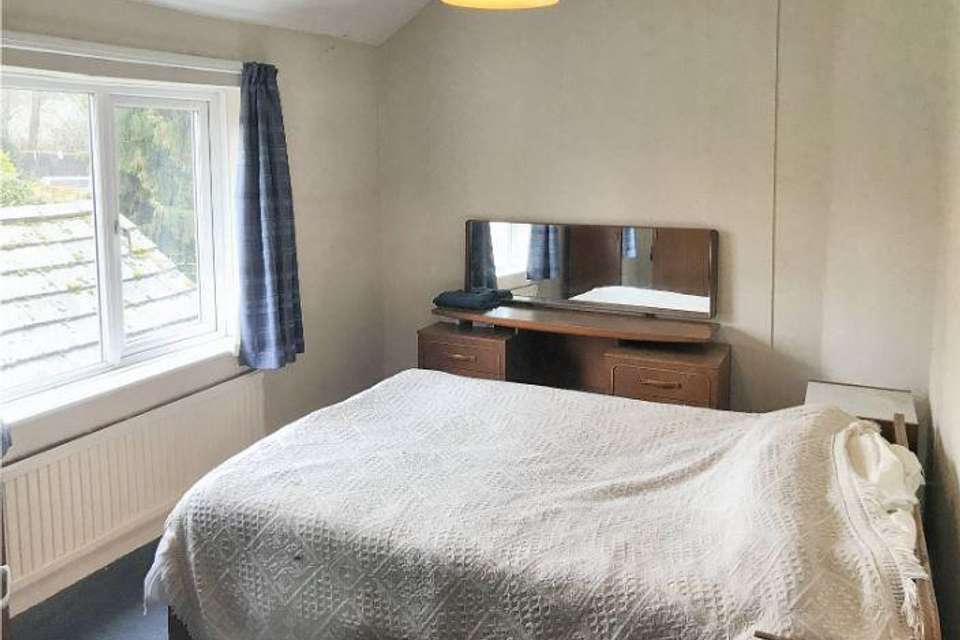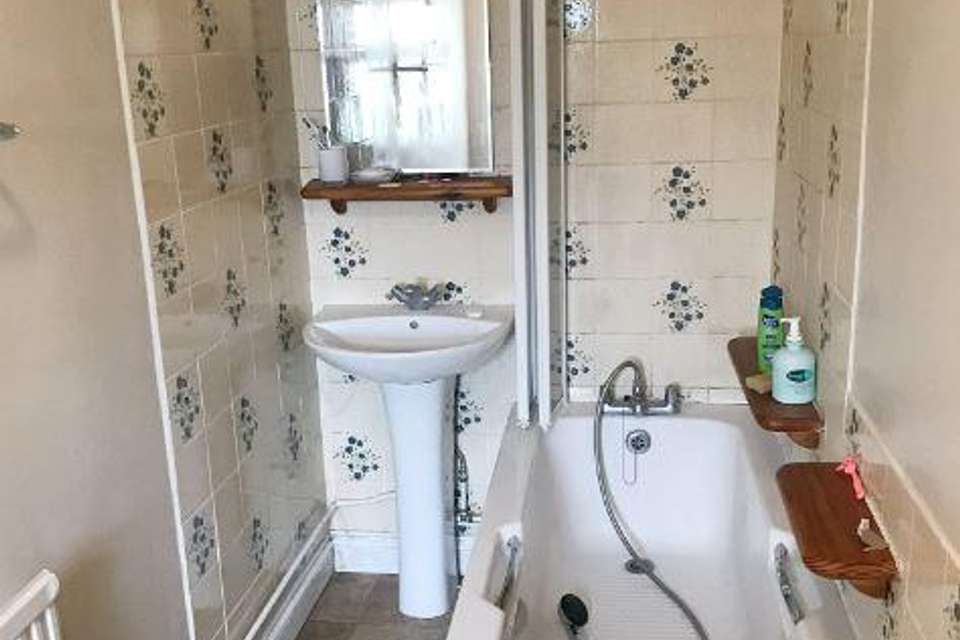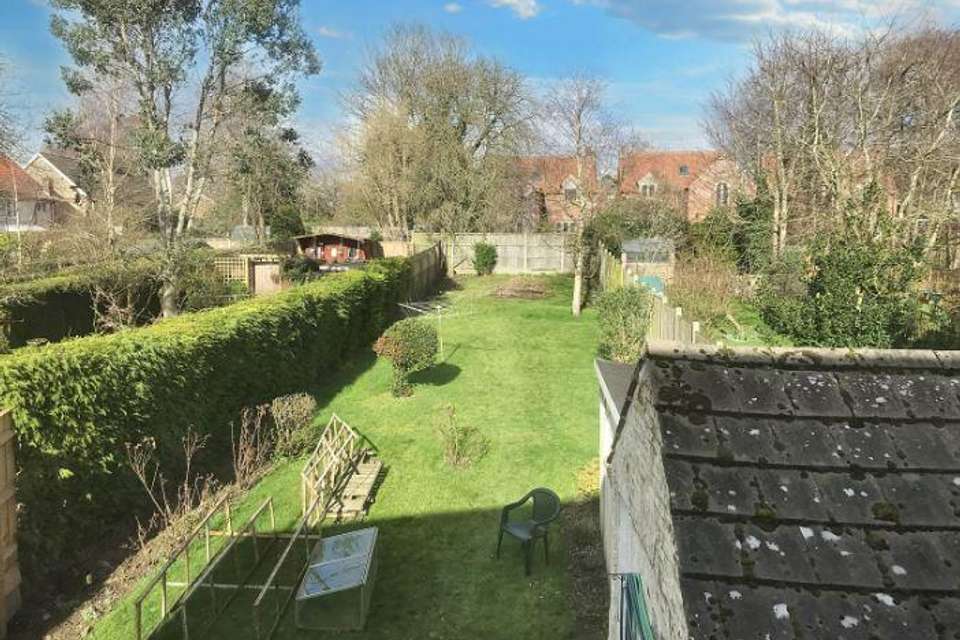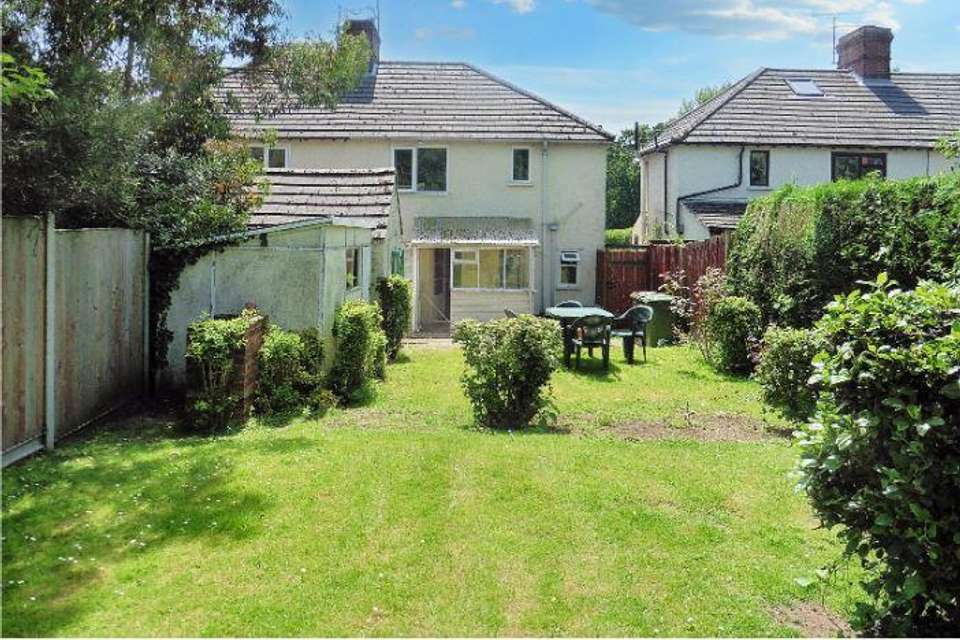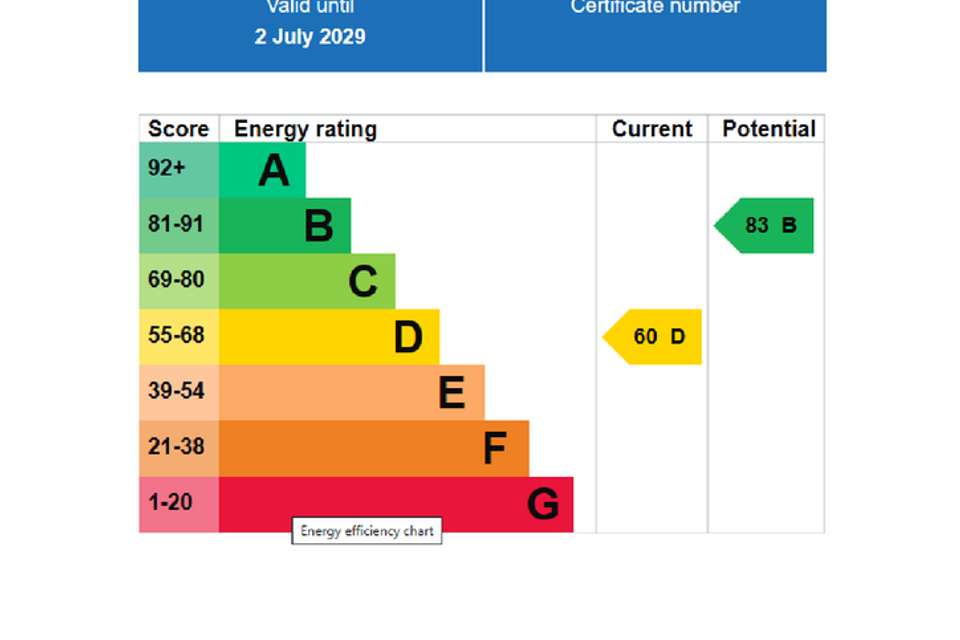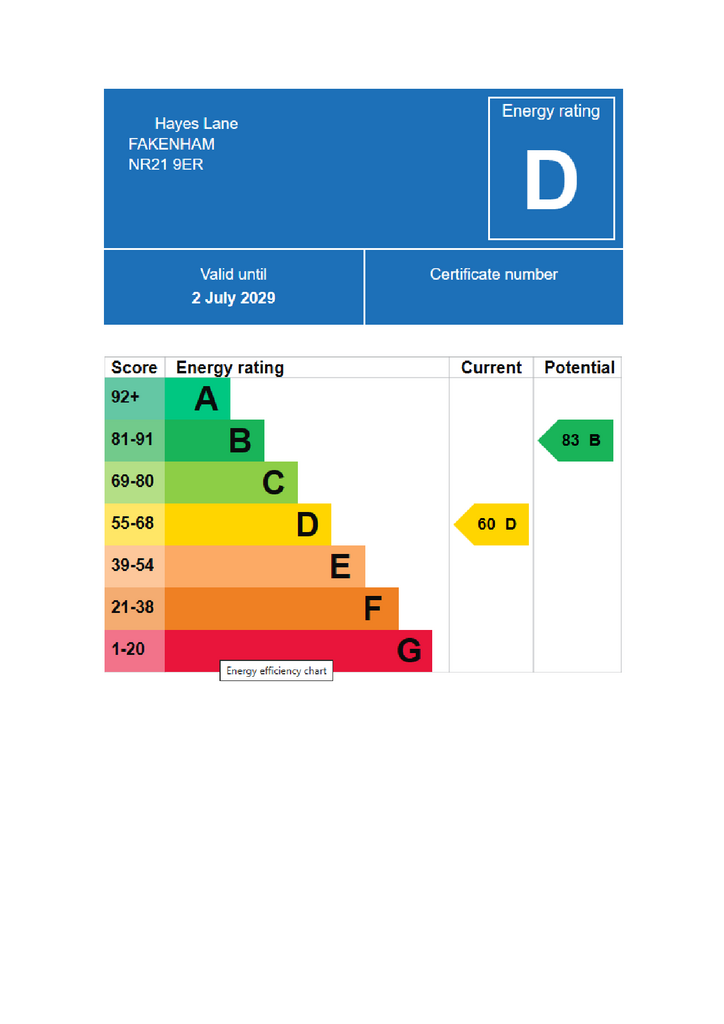3 bedroom semi-detached house for sale
semi-detached house
bedrooms
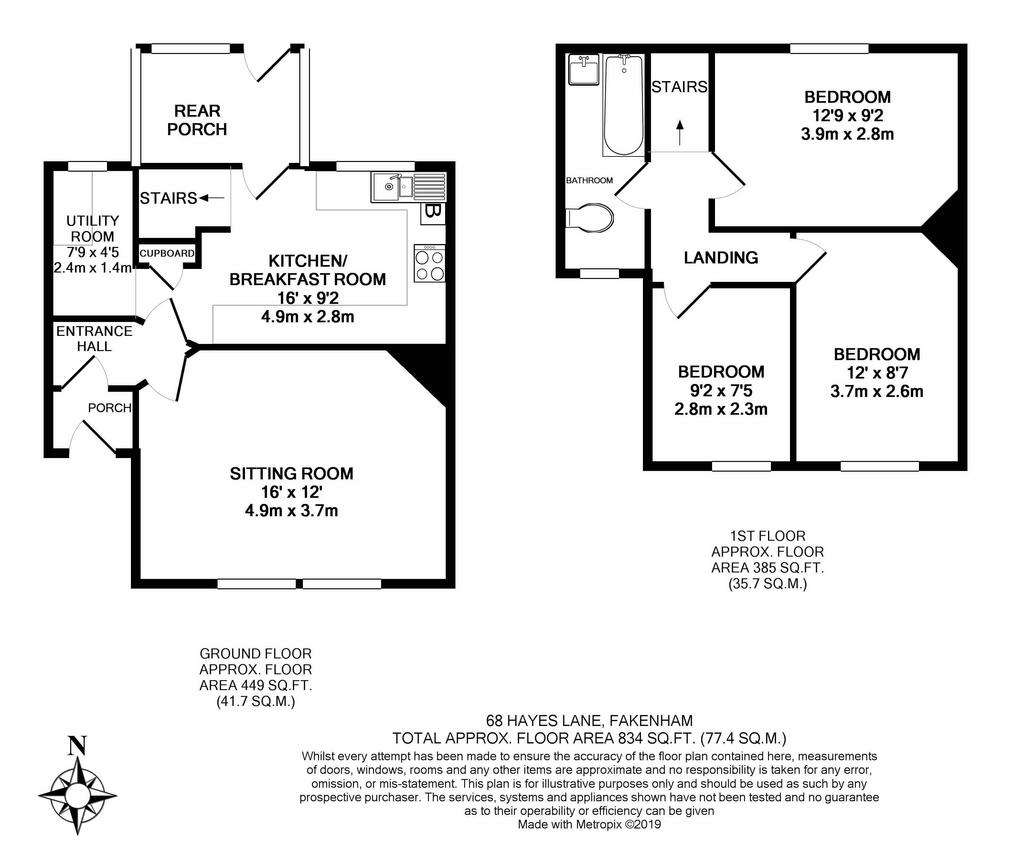
Property photos

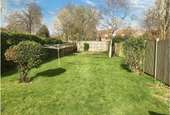
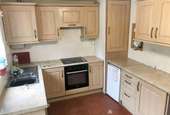
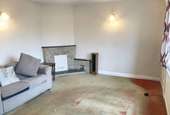
+5
Property description
South-facing, semi-detached House with gas centrally heated and double glazed, 3 bedroomed accommodation, double car parking space and a 120ft rear Garden (stms).
The property stands in a non-estate position overlooking a Playing Field, ½ mile from the Town Centre, and within easy walking distance of the picturesque River Wensum.
The property comprises: Ground Floor: Enclosed Entrance Porch, Entrance Hall, Sitting room, Kitchen/Breakfast room, Utility room and Rear Porch.
On the First Floor: Landing, 3 Bedrooms and Bathroom.
Outside: Double car parking space and small South-facing garden to front. 120ft rear garden with Store & Workshop.
Directions: From the Town Centre, take Oak Street, and bear left into Nelson Road. Continue straight into Hayes Lane, past the Field View Residential Care Home, and the property is on the right, opposite a Playing Field, as marked by a for sale board.
Location: Fakenham is a Market Town standing on the River Wensum in the heart of North Norfolk. The picturesque Coast with its fine sandy beaches, pinewoods, marshes, & sailing harbours is 10 miles distant, Kings Lynn is 22 miles distant and the fine City of Norwich, 25 miles. The Town has a wide range of shopping, educational and sporting facilities, including a National Hunt racecourse, and was once voted by the readers of “Country Life” magazine as the seventh best Town in Britain in which to live.Ground Floor: Part double glazed door to;
Enclosed Entrance Porch:
Corrugated Perspex roof. Half glazed door to;
Entrance Hall:
Quarry tiled floor. Telephone point.
Sitting room: 16’0” x 12’0”, (4.9m x 3.7m).
Corner mock stone fireplace with tiled hearth. 3 wall light lights and matching centre light. Dimmer switch. Telephone point.
Kitchen/Breakfast room: 16’0” x 9’2”, (4.9m x 2.8m).
1½ bowl stainless steel sink unit with mixer tap, set in fitted work surface with tiled splashback, and cupboards under. 4 ring electric hob unit with “Beko” electric oven under. Further fitted work top and adjoining breakfast bar, with drawers, cupboard and appliance space under. Matching range of wall mounted cupboard units – one housing wall mounted, gas fired central heating boiler. Built-in airing cupboard with hot water cylinder with fitted immersion heater. Under-stairs cupboard. Spot lights. Quarry tiled floor. Roller blind. Mainly glazed door to;
Rear Enclosed Porch:
with corrugated Perspex roof, and half glazed door to rear garden.
Utility room: 7’9” x 4’5”, (2.4m x 1.4m).
Fitted work top. Appliance space and plumbing for washing machine under. Fitted shelf.
First Floor:
Landing:
Hatch to roof space.
Bedroom 1: 12’9” x 9’2”, (3.9m x 2.8m).
View over rear garden.
Bedroom 2: 12’0” x 8’7”, (3.7m x 2.6m).
View over Playing Field.
Bedroom 3: 9’4” x 7’2”, (2.8m x 2.2m).
View over Playing Field.
Bathroom:
White suite of panelled bath with tiled surround and mixer tap/shower fitting over. Low level WC. Pedestal hand basin with mixer tap and tiled surround. Extractor fan.
Outside:
To the front of the property is a small, South-facing lawned Garden, and a gravelled area providing off-street car parking space for 2 vehicles.
Immediately to the rear is a brick built Workshop with fitted work top, shelves and electrical connection, and an adjoining Shed, (former outside WC).
The rear garden is laid mainly to lawn with currant bushes, shrubs, a further Garden Store 12’0” x 6’0”, (3.6m x 1.8m), with concrete floor, fitted shelves and electrical connection.
The rear garden extends to about 120ft (stms).
Services:
All mains services are connected to the property.
District Authority:
North Norfolk District Council, Cromer. [use Contact Agent Button]. Tax Band: “B”.
EPC: D.
The property stands in a non-estate position overlooking a Playing Field, ½ mile from the Town Centre, and within easy walking distance of the picturesque River Wensum.
The property comprises: Ground Floor: Enclosed Entrance Porch, Entrance Hall, Sitting room, Kitchen/Breakfast room, Utility room and Rear Porch.
On the First Floor: Landing, 3 Bedrooms and Bathroom.
Outside: Double car parking space and small South-facing garden to front. 120ft rear garden with Store & Workshop.
Directions: From the Town Centre, take Oak Street, and bear left into Nelson Road. Continue straight into Hayes Lane, past the Field View Residential Care Home, and the property is on the right, opposite a Playing Field, as marked by a for sale board.
Location: Fakenham is a Market Town standing on the River Wensum in the heart of North Norfolk. The picturesque Coast with its fine sandy beaches, pinewoods, marshes, & sailing harbours is 10 miles distant, Kings Lynn is 22 miles distant and the fine City of Norwich, 25 miles. The Town has a wide range of shopping, educational and sporting facilities, including a National Hunt racecourse, and was once voted by the readers of “Country Life” magazine as the seventh best Town in Britain in which to live.Ground Floor: Part double glazed door to;
Enclosed Entrance Porch:
Corrugated Perspex roof. Half glazed door to;
Entrance Hall:
Quarry tiled floor. Telephone point.
Sitting room: 16’0” x 12’0”, (4.9m x 3.7m).
Corner mock stone fireplace with tiled hearth. 3 wall light lights and matching centre light. Dimmer switch. Telephone point.
Kitchen/Breakfast room: 16’0” x 9’2”, (4.9m x 2.8m).
1½ bowl stainless steel sink unit with mixer tap, set in fitted work surface with tiled splashback, and cupboards under. 4 ring electric hob unit with “Beko” electric oven under. Further fitted work top and adjoining breakfast bar, with drawers, cupboard and appliance space under. Matching range of wall mounted cupboard units – one housing wall mounted, gas fired central heating boiler. Built-in airing cupboard with hot water cylinder with fitted immersion heater. Under-stairs cupboard. Spot lights. Quarry tiled floor. Roller blind. Mainly glazed door to;
Rear Enclosed Porch:
with corrugated Perspex roof, and half glazed door to rear garden.
Utility room: 7’9” x 4’5”, (2.4m x 1.4m).
Fitted work top. Appliance space and plumbing for washing machine under. Fitted shelf.
First Floor:
Landing:
Hatch to roof space.
Bedroom 1: 12’9” x 9’2”, (3.9m x 2.8m).
View over rear garden.
Bedroom 2: 12’0” x 8’7”, (3.7m x 2.6m).
View over Playing Field.
Bedroom 3: 9’4” x 7’2”, (2.8m x 2.2m).
View over Playing Field.
Bathroom:
White suite of panelled bath with tiled surround and mixer tap/shower fitting over. Low level WC. Pedestal hand basin with mixer tap and tiled surround. Extractor fan.
Outside:
To the front of the property is a small, South-facing lawned Garden, and a gravelled area providing off-street car parking space for 2 vehicles.
Immediately to the rear is a brick built Workshop with fitted work top, shelves and electrical connection, and an adjoining Shed, (former outside WC).
The rear garden is laid mainly to lawn with currant bushes, shrubs, a further Garden Store 12’0” x 6’0”, (3.6m x 1.8m), with concrete floor, fitted shelves and electrical connection.
The rear garden extends to about 120ft (stms).
Services:
All mains services are connected to the property.
District Authority:
North Norfolk District Council, Cromer. [use Contact Agent Button]. Tax Band: “B”.
EPC: D.
Interested in this property?
Council tax
First listed
4 weeks agoEnergy Performance Certificate
Marketed by
Bailey Bird & Warren - Norfolk 39 Bridge Street Fakenham, Norfolk NR21 9AGPlacebuzz mortgage repayment calculator
Monthly repayment
The Est. Mortgage is for a 25 years repayment mortgage based on a 10% deposit and a 5.5% annual interest. It is only intended as a guide. Make sure you obtain accurate figures from your lender before committing to any mortgage. Your home may be repossessed if you do not keep up repayments on a mortgage.
- Streetview
DISCLAIMER: Property descriptions and related information displayed on this page are marketing materials provided by Bailey Bird & Warren - Norfolk. Placebuzz does not warrant or accept any responsibility for the accuracy or completeness of the property descriptions or related information provided here and they do not constitute property particulars. Please contact Bailey Bird & Warren - Norfolk for full details and further information.





