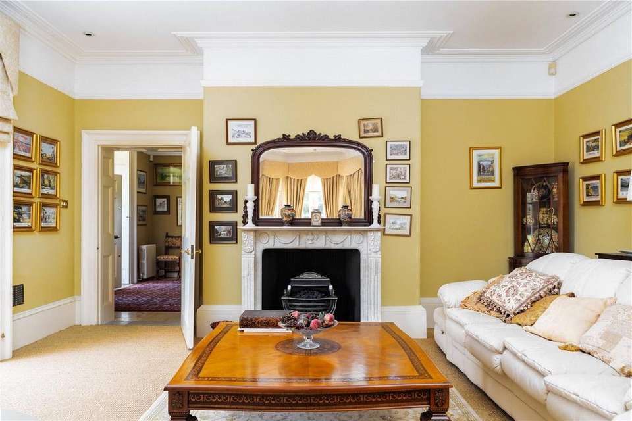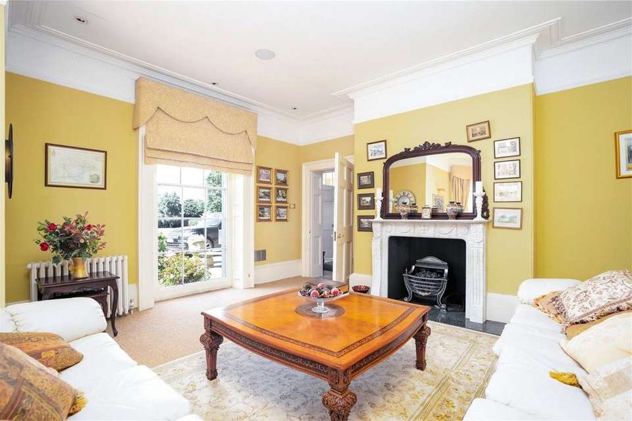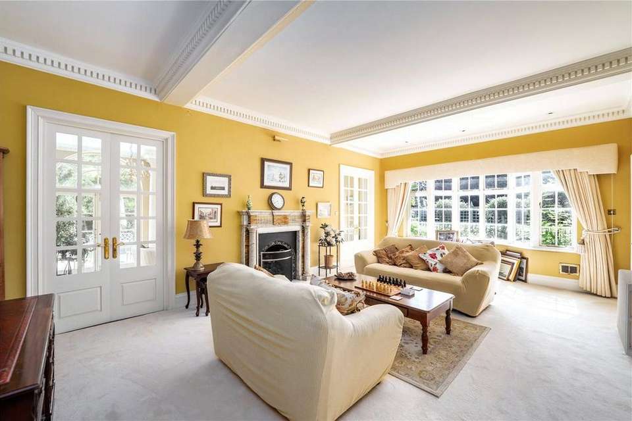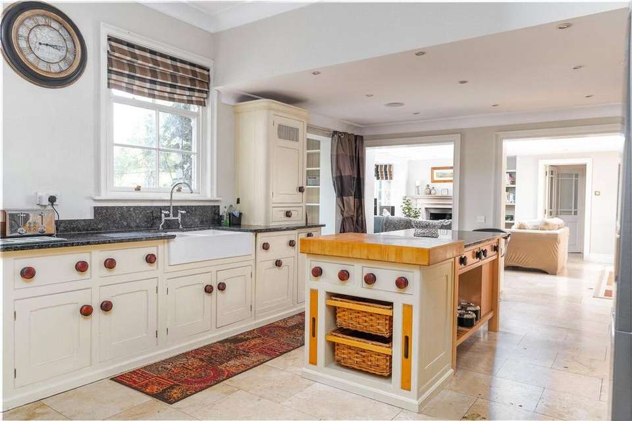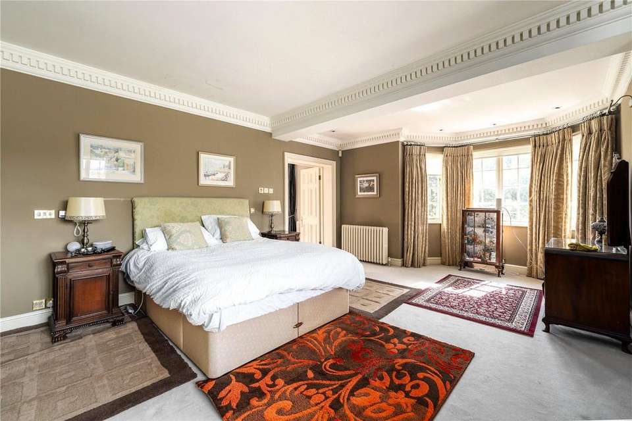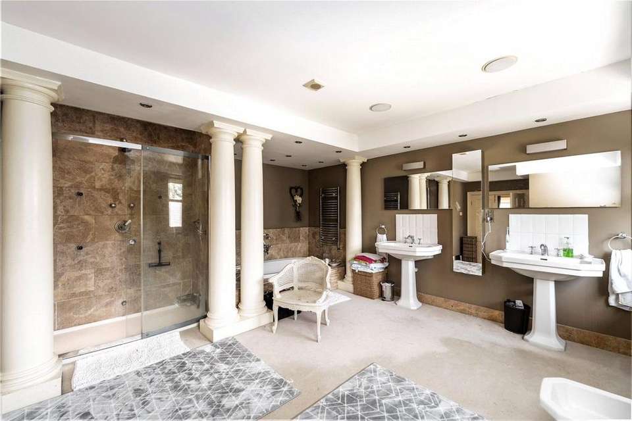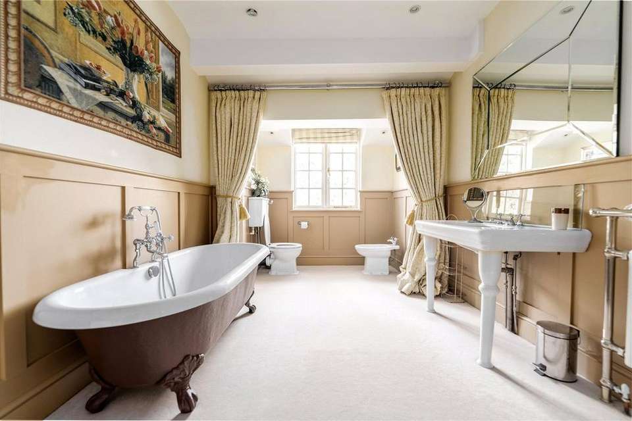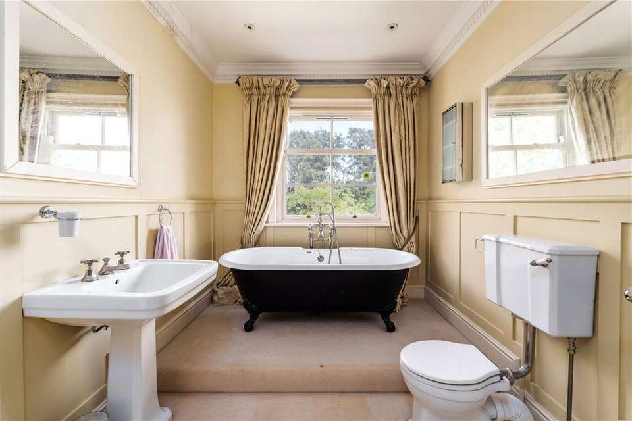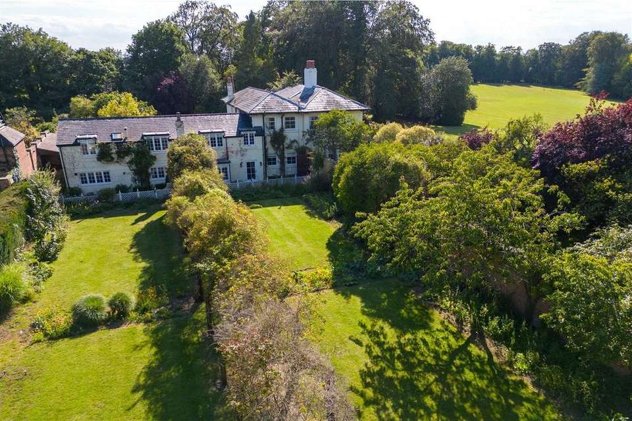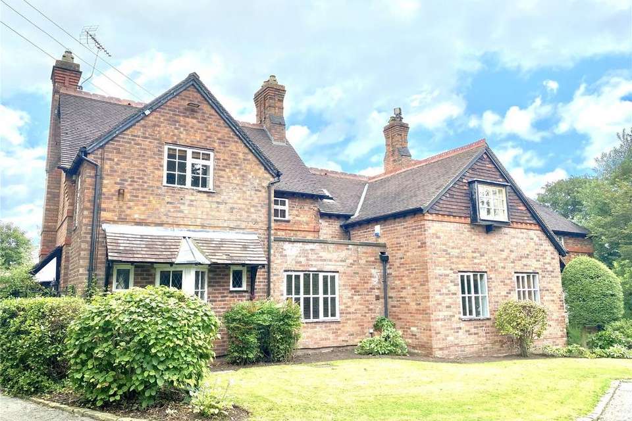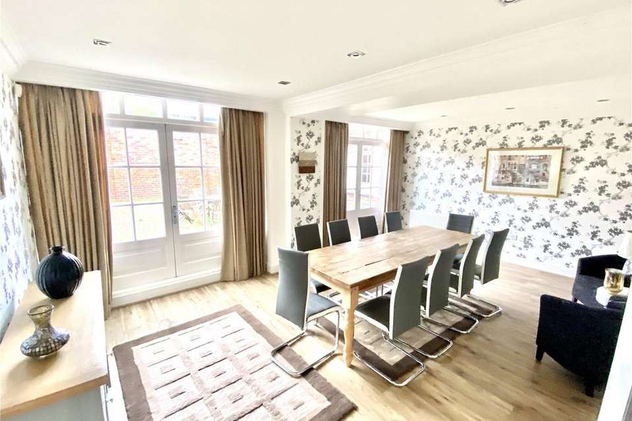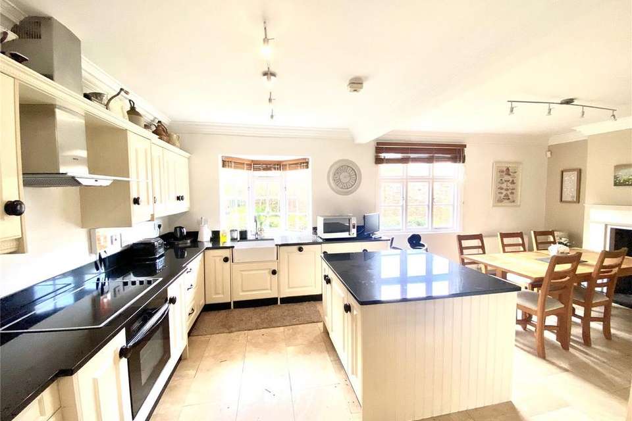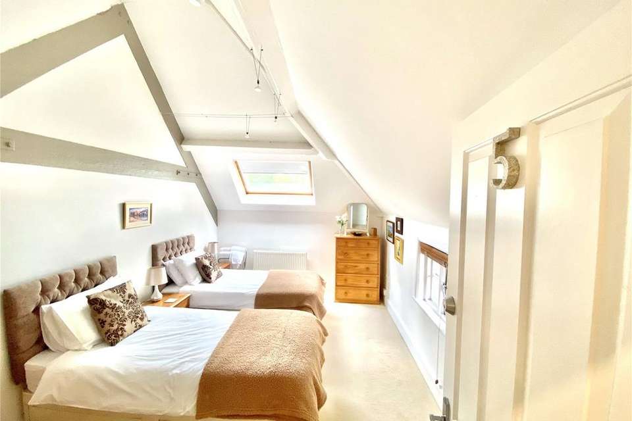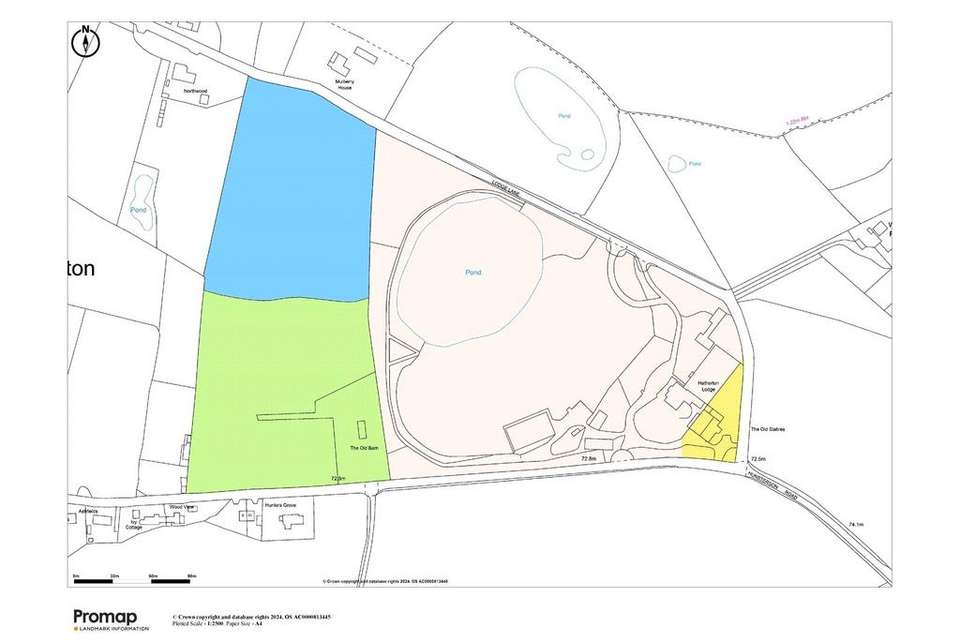6 bedroom detached house for sale
detached house
bedrooms
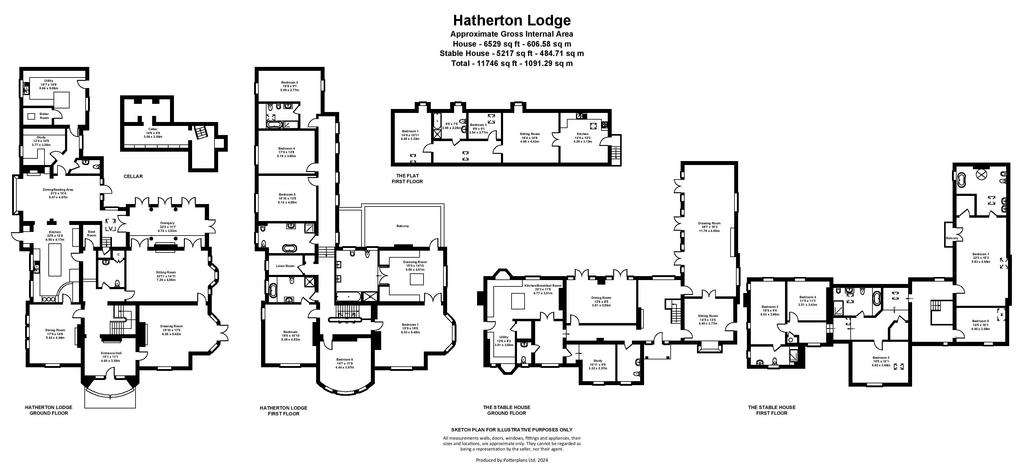
Property photos




+29
Property description
A Grade II Listed, Regency country house, with 5 bedroomed secondary house, further ancillary accommodation, outbuildings, mature gardens with a lake and land, occupying a rural yet accessible location.
HATHERTON LODGE
MAIN HOUSE
- Ground Floor - Entrance and Staircase Halls; Dining Room; Drawing Room; Sitting Room; Orangery; Kitchen with Dining & Seating Area; Study; Downstairs w.c.’s; Utility.
- First Floor - Master Bedroom with en-suite Dressing Room & Bathroom; Bedroom 2 with en-suite Bathroom; Bedroom 3; Bedroom 4 with en-suite Shower Room; Linen Room; Bedroom 5; Family Bathroom; Bedroom 6.
GARAGE BLOCK & FLAT
- Ground Floor - Open Fronted Carport; 3 Garages; Workshop.
- First Floor – Self contained flat comprising: Kitchen; Sitting Room; Bedroom 1; Bedroom 2; Family Bathroom.
THE WORKSHOP
- Ground Floor – Garden Store; Workshop; Mower Store/Garage.
- First Floor – Hall; Store Rooms; Filing Room; Office/Workshop.
OUTSIDE
- Splayed Entrance; Sweeping Drive; Formal Lawns; Walled Garden; Lake; Tennis Court; Pasture; Woodland Shelterbelts.
- In all, about 13 acres (5.26 ha) as coloured pink on the site plan.
THE STABLES HOUSE
- Ground Floor – Entrance Hall; Kitchen with Dining Area & Utility Area; Dining Room; Sitting Room; Snug; Study; Downstairs w.c.
- First Floor – Master Bedroom with en-suite Bathroom & Dressing Room; Bedroom 2; Bedroom 3; Family Bathroom; Bedroom 4 with en-suite Shower Room; Bedroom 5.
- Outside – Private Entrance; Parking & Turning Area; Grassed Areas; Rear Courtyard.
- In all, about 0.5 of an acre, as coloured yellow on the site plan.
Available by separate negotiation:-
LOT 3 – PASTURE LAND
- Land extending to 4.52 acres (1.83 ha) with independent access, as coloured blue on the site plan.
LOT 4 – DETACHED TWO STOREY BARN, PASTURE AND WOODLAND
- Land extending to 5.15 acres (2.09 ha) with independent access, as coloured green on the site plan.
HISTORICAL NOTE
Hatherton Lodge is a fine example of Regency architecture, having been constructed in the early 19th Century. It is believed that a property has been on the site since at least the 17th Century and was owned by the Twemlow Family from 1686. Initially owned by William Twemlow, it then passed through the generations and the original property was demolished in circa 1807 by his son, John Twemlow. In its place, Hatherton Lodge as we see it today was built. At the time of construction, the design of Hatherton Lodge took inspiration from the early 19th Century ‘Picturesque Movement’ which concentrated on the departure away from large country houses to what was described as ‘Gentlemen’s Residences’ which were seen to be of a more manageable size than the former.
Hatherton Lodge is constructed of brick with cream stucco rendered front elevation and has a symmetrical three-bay front façade with central bow window above a limestone & ashlar portico. The remaining elevations are cream painted, all of which with low brick plinth and decorative plain string at first floor level. The roof is slate with double hip being shallow in pitch with leaded ridge tiles and a central chimney stack with 6 terracotta pots. Since its construction, there has been further alterations in the 19th, 20th and 21st Centuries, principally the rear service wing which has since been remodelled to form part of the main house. Internally, the property remains much of its original character with period features throughout to include moulded ceiling cornice, original fireplaces, tall skirting boards, deep architraves, panelled doors, sash windows, shutters and skylight. In recent times the property has been subject to schemes of upgrading and improvement, albeit currently the house would benefit of some upgrading to bring to modern standards.
HATHERTON LODGE
MAIN HOUSE
- Ground Floor - Entrance and Staircase Halls; Dining Room; Drawing Room; Sitting Room; Orangery; Kitchen with Dining & Seating Area; Study; Downstairs w.c.’s; Utility.
- First Floor - Master Bedroom with en-suite Dressing Room & Bathroom; Bedroom 2 with en-suite Bathroom; Bedroom 3; Bedroom 4 with en-suite Shower Room; Linen Room; Bedroom 5; Family Bathroom; Bedroom 6.
GARAGE BLOCK & FLAT
- Ground Floor - Open Fronted Carport; 3 Garages; Workshop.
- First Floor – Self contained flat comprising: Kitchen; Sitting Room; Bedroom 1; Bedroom 2; Family Bathroom.
THE WORKSHOP
- Ground Floor – Garden Store; Workshop; Mower Store/Garage.
- First Floor – Hall; Store Rooms; Filing Room; Office/Workshop.
OUTSIDE
- Splayed Entrance; Sweeping Drive; Formal Lawns; Walled Garden; Lake; Tennis Court; Pasture; Woodland Shelterbelts.
- In all, about 13 acres (5.26 ha) as coloured pink on the site plan.
THE STABLES HOUSE
- Ground Floor – Entrance Hall; Kitchen with Dining Area & Utility Area; Dining Room; Sitting Room; Snug; Study; Downstairs w.c.
- First Floor – Master Bedroom with en-suite Bathroom & Dressing Room; Bedroom 2; Bedroom 3; Family Bathroom; Bedroom 4 with en-suite Shower Room; Bedroom 5.
- Outside – Private Entrance; Parking & Turning Area; Grassed Areas; Rear Courtyard.
- In all, about 0.5 of an acre, as coloured yellow on the site plan.
Available by separate negotiation:-
LOT 3 – PASTURE LAND
- Land extending to 4.52 acres (1.83 ha) with independent access, as coloured blue on the site plan.
LOT 4 – DETACHED TWO STOREY BARN, PASTURE AND WOODLAND
- Land extending to 5.15 acres (2.09 ha) with independent access, as coloured green on the site plan.
HISTORICAL NOTE
Hatherton Lodge is a fine example of Regency architecture, having been constructed in the early 19th Century. It is believed that a property has been on the site since at least the 17th Century and was owned by the Twemlow Family from 1686. Initially owned by William Twemlow, it then passed through the generations and the original property was demolished in circa 1807 by his son, John Twemlow. In its place, Hatherton Lodge as we see it today was built. At the time of construction, the design of Hatherton Lodge took inspiration from the early 19th Century ‘Picturesque Movement’ which concentrated on the departure away from large country houses to what was described as ‘Gentlemen’s Residences’ which were seen to be of a more manageable size than the former.
Hatherton Lodge is constructed of brick with cream stucco rendered front elevation and has a symmetrical three-bay front façade with central bow window above a limestone & ashlar portico. The remaining elevations are cream painted, all of which with low brick plinth and decorative plain string at first floor level. The roof is slate with double hip being shallow in pitch with leaded ridge tiles and a central chimney stack with 6 terracotta pots. Since its construction, there has been further alterations in the 19th, 20th and 21st Centuries, principally the rear service wing which has since been remodelled to form part of the main house. Internally, the property remains much of its original character with period features throughout to include moulded ceiling cornice, original fireplaces, tall skirting boards, deep architraves, panelled doors, sash windows, shutters and skylight. In recent times the property has been subject to schemes of upgrading and improvement, albeit currently the house would benefit of some upgrading to bring to modern standards.
Interested in this property?
Council tax
First listed
4 weeks agoMarketed by
Jackson-Stops - Chester 25 Nicholas Street Chester CH1 2NZPlacebuzz mortgage repayment calculator
Monthly repayment
The Est. Mortgage is for a 25 years repayment mortgage based on a 10% deposit and a 5.5% annual interest. It is only intended as a guide. Make sure you obtain accurate figures from your lender before committing to any mortgage. Your home may be repossessed if you do not keep up repayments on a mortgage.
- Streetview
DISCLAIMER: Property descriptions and related information displayed on this page are marketing materials provided by Jackson-Stops - Chester. Placebuzz does not warrant or accept any responsibility for the accuracy or completeness of the property descriptions or related information provided here and they do not constitute property particulars. Please contact Jackson-Stops - Chester for full details and further information.







