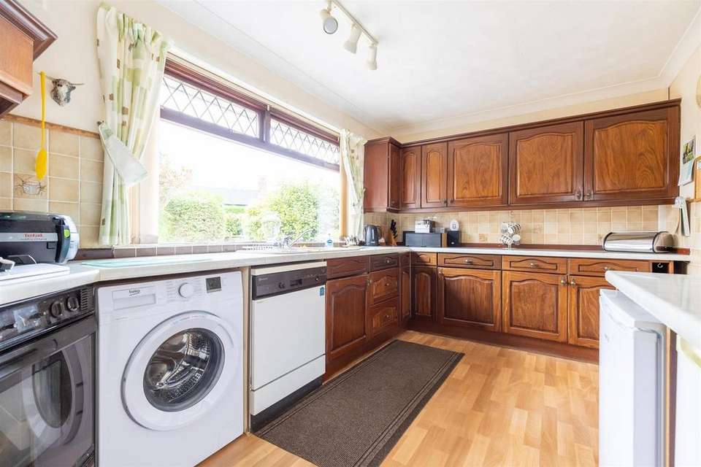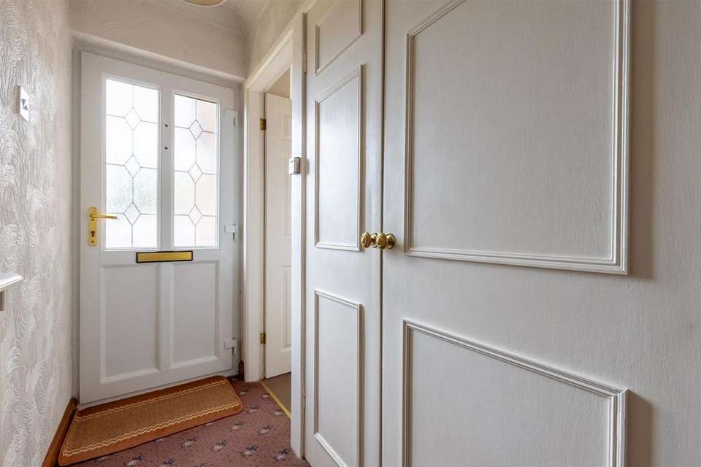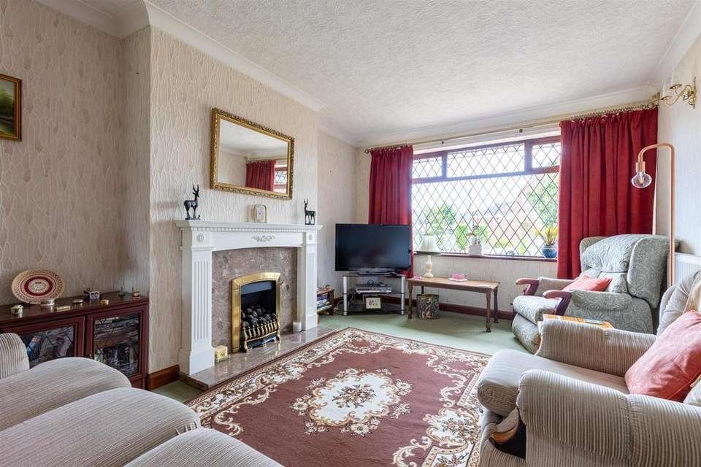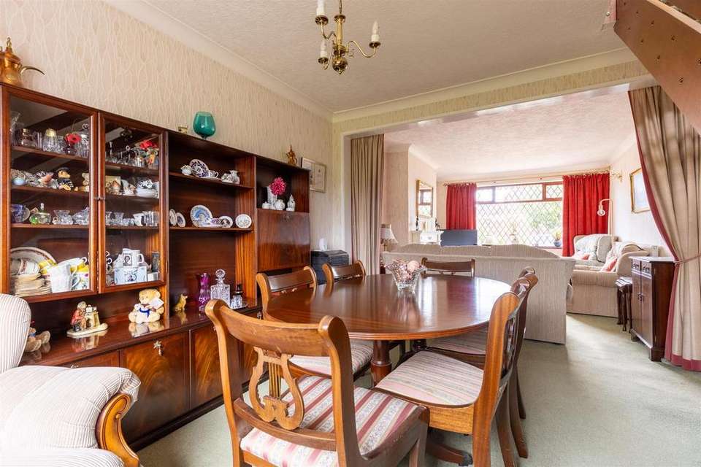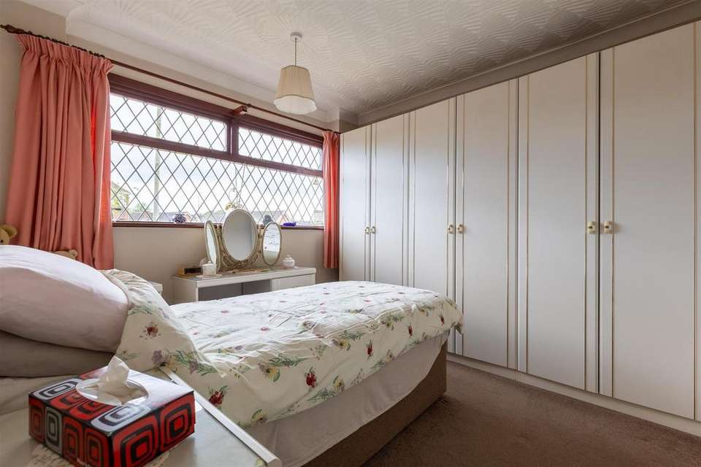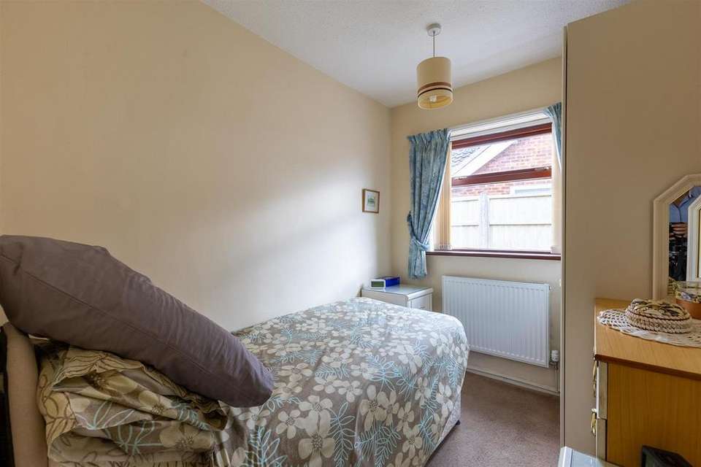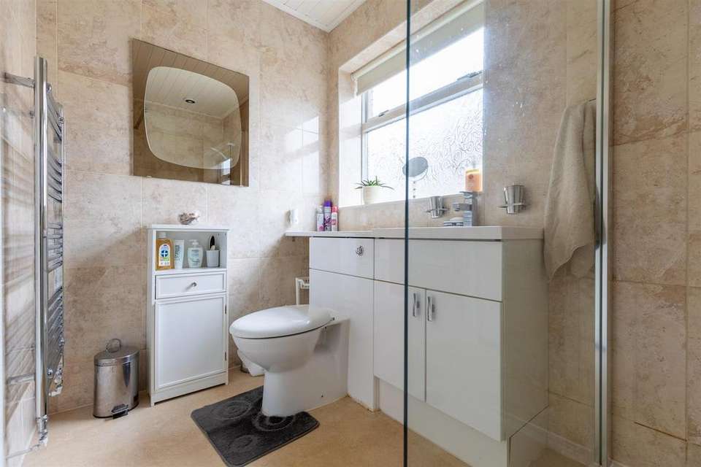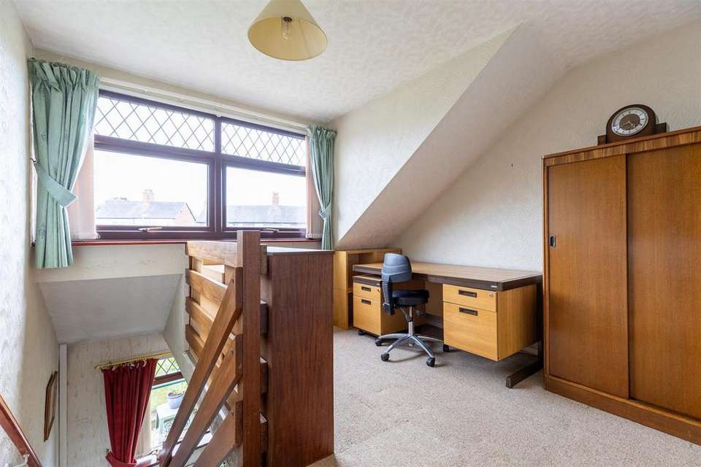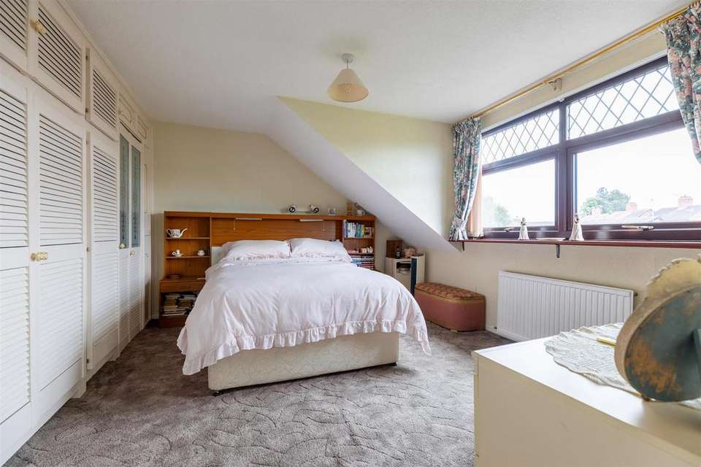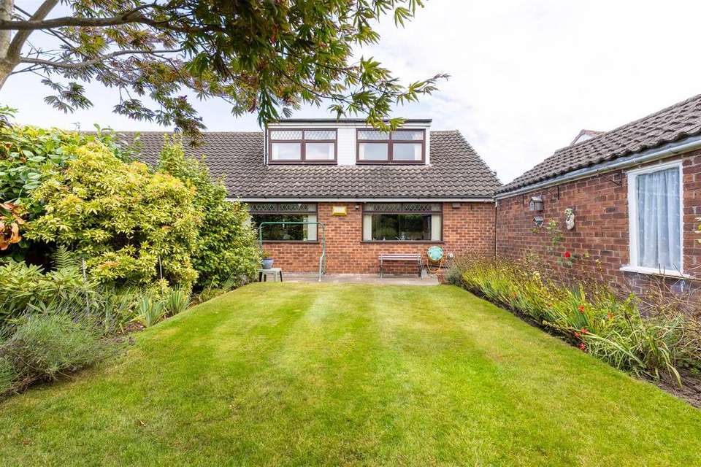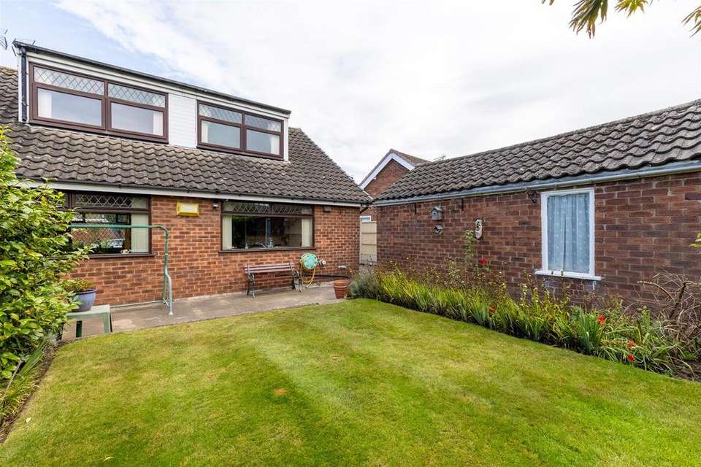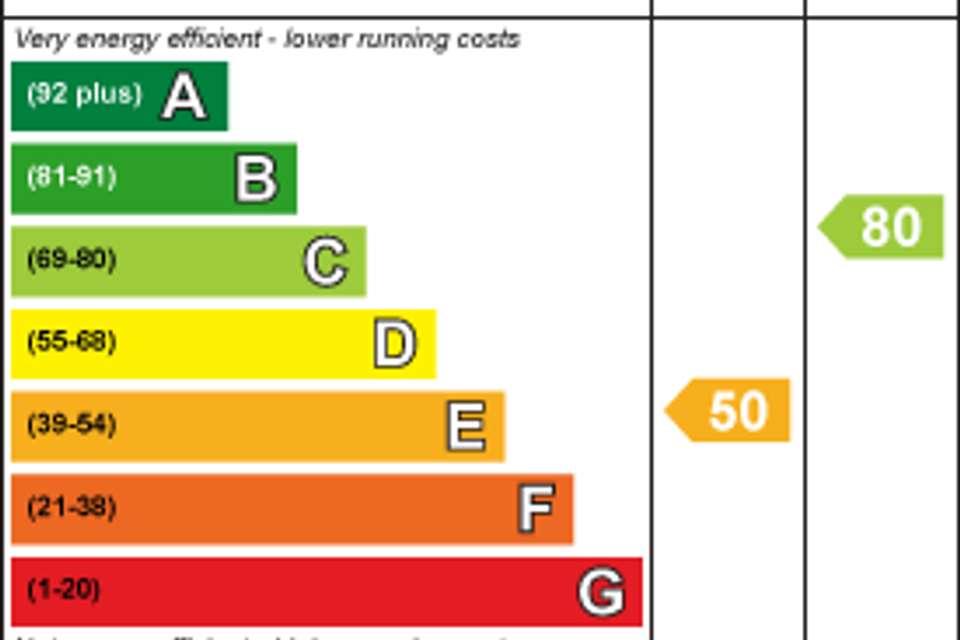3 bedroom semi-detached bungalow for sale
bungalow
bedrooms
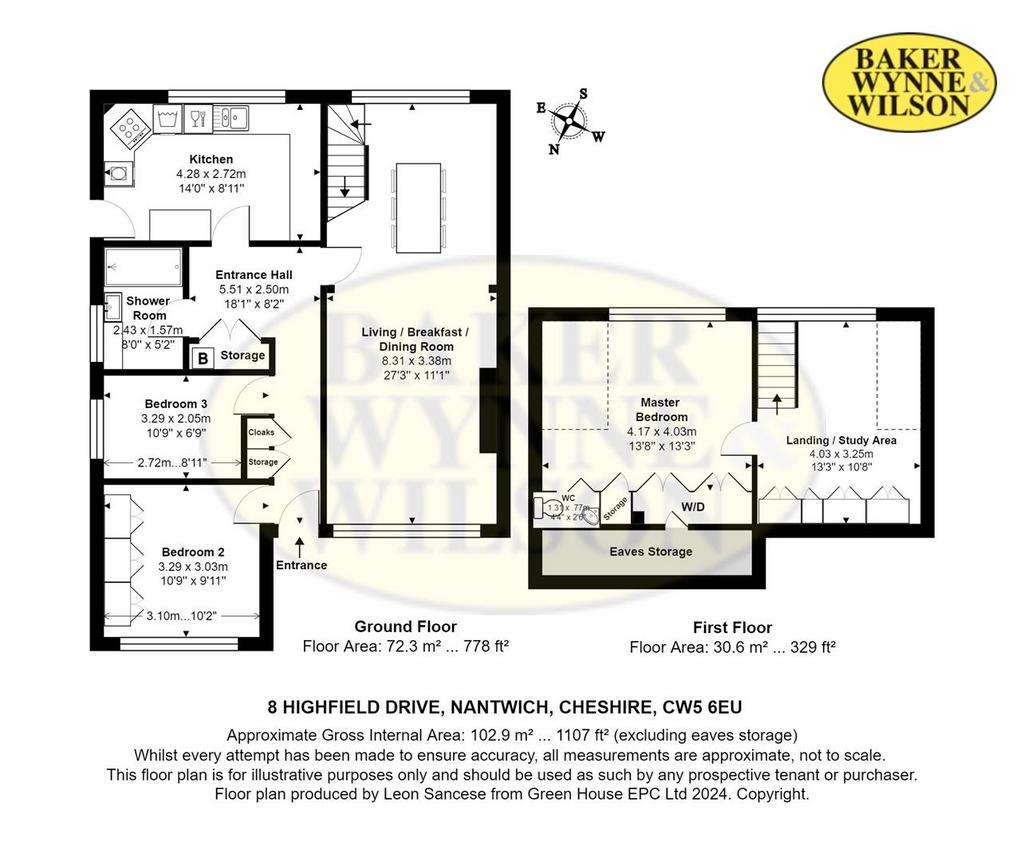
Property photos
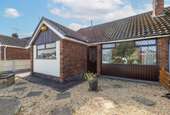
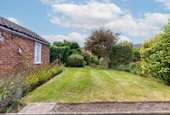
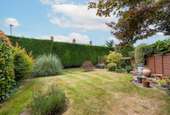
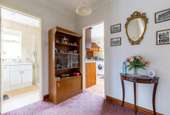
+12
Property description
A RARE OPPORTUNITY TO ACQUIRE A TRUE SEMI DETACHED BUNGALOW IN A WELL ESTABLISHED RESIDENTIAL LOCALITY UNDER ONE MILE FROM NANTWICH TOWN CENTRE.
A RARE OPPORTUNITY TO ACQUIRE A TRUE SEMI DETACHED BUNGALOW IN A WELL ESTABLISHED RESIDENTIAL LOCALITY UNDER ONE MILE FROM NANTWICH TOWN CENTRE.
Summary - Entrance Hall, Living Room, Dining Room, Kitchen, Inner Hall, Shower Room, Two Bedrooms, Stairs leading to first floor, Dressing Area/Landing, Bedroom No. Three, Cloakroom. Large L shaped private rear garden. Garage to the front.
Description - The property comprises a 1960’s three bedroom semi detached bungalow, in a good well established residential area, under one mile from Nantwich town centre. The bungalow is constructed of brick under a tiled roof, has been well maintained over the years which includes the installation of uPVC double glazing, gas fired central heating and the creation of an extra bedroom in the attic. The most important factor being the actual plot as it has one of the largest well established and secluded gardens, being ‘L’ shaped which extends towards Birchin Lane.
Directions - From our Nantwich office proceed along Beam Street to the traffic lights, straight on into Park View, take the second turning on the right into Birchin Lane, take the second turning on the left into Highfield Drive and the bungalow is situated on the right hand side.
Location & Amenities - Highfield Drive occupies an elevated position and is nestled in a serene neighbourhood that has always proved to be a particularly popular living environment with the majority of properties being either semi-detached houses or bungalows. Located within walking distance of Nantwich, a picturesque town known for its historic charm and vibrant community, you'll have access to a range of amenities including shops, restaurants, and schools. With easy access to nearby green spaces and public transport links, this property combines convenience with tranquillity. The highly recommended Highfield Primary School is located within the development and is a feeder school to Malbank School/Sixth Form College. There are two bus stops within Birchin Lane which gives access to surrounding areas.
Accommodation - With approximate measurements comprises:
Entrance Hall - Double glazed composite door, built in store cupboard, radiator
Living Room - 4.57m x 3.38m (15'0" x 11'1") - With Adams style fireplace with marble inset and hearth, ceiling cornices, TV point, large double glazed picture window, radiator, opening to the dining area.
Dining Room - 3.63m x 3.10m (11'11" x 10'2") - Double glazed window with views over the rear garden, radiator.
Kitchen - 4.29m x 2.74m (14'1" x 9'0") - An excellent range of oak style fronted units, one and half bowl sink unit, various base units, work surfaces, matching wall cupboards and cabinets, four ring gas hob unit, extractor hood, electric oven, plumbing for washing machine, plumbing for dishwasher, large double glazed picture window, part tiled walls, personal door to side of the property.
Inner Wall - With built in store cupboard with hanging fittings housing wall mounted floor standing gas boiler for central heating and domestic hot water.
Shower Room - With double shower cubicle with Triton power unit, vanity wash basin, low level W/C, heated towel rail, fully decorative tiled walls, double glazed window.
Bedroom No. One - 3.28m x 3.02m (10'9" x 9'11") - Double glazed window, ceiling cornices, radiator.
Bedroom No. Two - 2.72m x 2.06m (8'11" x 6'9") - Double glazed window, radiator.
Stairs Lead To First Floor Accommodation -
Dressing Area/Landing - 3.48m x 3.23m (11'5" x 10'7") - A range of seven built in fitted wardrobes, large sky light.
Bedroom No. Three - 4.22m x 3.38m (13'10" x 11'1") - With full range of ladies and gents fitted wardrobes, double glazed window, radiator, access to the cloak room.
Cloakroom - With low level W/C and hand basin.
Externally - To the front of the property there is a gravelled area with dwarf wall and a concrete driveway with ample parking leading to a brick build garage with power and light, up and over door, tiled roof being 18 foot in length.
Towards the rear, the plot is a particularly large fully mature and established 'L' shaped secluded private South facing garden and enjoys the sunshine all day which is laid to lawn with borders, boundary to Birchin Lane.
Services - All mains services are connected to the property.
N.B. Tests have not been made of electrical, water, drainage and heating systems and associated appliances, nor confirmation obtained from the statutory bodies of the presence of these services. The information given should therefore be verified prior to a legal commitment to purchase.
Tenure - Freehold.
Council Tax - Band D.
Viewings - By appointment with Baker Wynne & Wilson
[use Contact Agent Button]
H516
A RARE OPPORTUNITY TO ACQUIRE A TRUE SEMI DETACHED BUNGALOW IN A WELL ESTABLISHED RESIDENTIAL LOCALITY UNDER ONE MILE FROM NANTWICH TOWN CENTRE.
Summary - Entrance Hall, Living Room, Dining Room, Kitchen, Inner Hall, Shower Room, Two Bedrooms, Stairs leading to first floor, Dressing Area/Landing, Bedroom No. Three, Cloakroom. Large L shaped private rear garden. Garage to the front.
Description - The property comprises a 1960’s three bedroom semi detached bungalow, in a good well established residential area, under one mile from Nantwich town centre. The bungalow is constructed of brick under a tiled roof, has been well maintained over the years which includes the installation of uPVC double glazing, gas fired central heating and the creation of an extra bedroom in the attic. The most important factor being the actual plot as it has one of the largest well established and secluded gardens, being ‘L’ shaped which extends towards Birchin Lane.
Directions - From our Nantwich office proceed along Beam Street to the traffic lights, straight on into Park View, take the second turning on the right into Birchin Lane, take the second turning on the left into Highfield Drive and the bungalow is situated on the right hand side.
Location & Amenities - Highfield Drive occupies an elevated position and is nestled in a serene neighbourhood that has always proved to be a particularly popular living environment with the majority of properties being either semi-detached houses or bungalows. Located within walking distance of Nantwich, a picturesque town known for its historic charm and vibrant community, you'll have access to a range of amenities including shops, restaurants, and schools. With easy access to nearby green spaces and public transport links, this property combines convenience with tranquillity. The highly recommended Highfield Primary School is located within the development and is a feeder school to Malbank School/Sixth Form College. There are two bus stops within Birchin Lane which gives access to surrounding areas.
Accommodation - With approximate measurements comprises:
Entrance Hall - Double glazed composite door, built in store cupboard, radiator
Living Room - 4.57m x 3.38m (15'0" x 11'1") - With Adams style fireplace with marble inset and hearth, ceiling cornices, TV point, large double glazed picture window, radiator, opening to the dining area.
Dining Room - 3.63m x 3.10m (11'11" x 10'2") - Double glazed window with views over the rear garden, radiator.
Kitchen - 4.29m x 2.74m (14'1" x 9'0") - An excellent range of oak style fronted units, one and half bowl sink unit, various base units, work surfaces, matching wall cupboards and cabinets, four ring gas hob unit, extractor hood, electric oven, plumbing for washing machine, plumbing for dishwasher, large double glazed picture window, part tiled walls, personal door to side of the property.
Inner Wall - With built in store cupboard with hanging fittings housing wall mounted floor standing gas boiler for central heating and domestic hot water.
Shower Room - With double shower cubicle with Triton power unit, vanity wash basin, low level W/C, heated towel rail, fully decorative tiled walls, double glazed window.
Bedroom No. One - 3.28m x 3.02m (10'9" x 9'11") - Double glazed window, ceiling cornices, radiator.
Bedroom No. Two - 2.72m x 2.06m (8'11" x 6'9") - Double glazed window, radiator.
Stairs Lead To First Floor Accommodation -
Dressing Area/Landing - 3.48m x 3.23m (11'5" x 10'7") - A range of seven built in fitted wardrobes, large sky light.
Bedroom No. Three - 4.22m x 3.38m (13'10" x 11'1") - With full range of ladies and gents fitted wardrobes, double glazed window, radiator, access to the cloak room.
Cloakroom - With low level W/C and hand basin.
Externally - To the front of the property there is a gravelled area with dwarf wall and a concrete driveway with ample parking leading to a brick build garage with power and light, up and over door, tiled roof being 18 foot in length.
Towards the rear, the plot is a particularly large fully mature and established 'L' shaped secluded private South facing garden and enjoys the sunshine all day which is laid to lawn with borders, boundary to Birchin Lane.
Services - All mains services are connected to the property.
N.B. Tests have not been made of electrical, water, drainage and heating systems and associated appliances, nor confirmation obtained from the statutory bodies of the presence of these services. The information given should therefore be verified prior to a legal commitment to purchase.
Tenure - Freehold.
Council Tax - Band D.
Viewings - By appointment with Baker Wynne & Wilson
[use Contact Agent Button]
H516
Interested in this property?
Council tax
First listed
4 weeks agoEnergy Performance Certificate
Marketed by
Baker Wynne & Wilson - Nantwich 38 Pepper Street Nantwich CW5 5ABPlacebuzz mortgage repayment calculator
Monthly repayment
The Est. Mortgage is for a 25 years repayment mortgage based on a 10% deposit and a 5.5% annual interest. It is only intended as a guide. Make sure you obtain accurate figures from your lender before committing to any mortgage. Your home may be repossessed if you do not keep up repayments on a mortgage.
- Streetview
DISCLAIMER: Property descriptions and related information displayed on this page are marketing materials provided by Baker Wynne & Wilson - Nantwich. Placebuzz does not warrant or accept any responsibility for the accuracy or completeness of the property descriptions or related information provided here and they do not constitute property particulars. Please contact Baker Wynne & Wilson - Nantwich for full details and further information.





