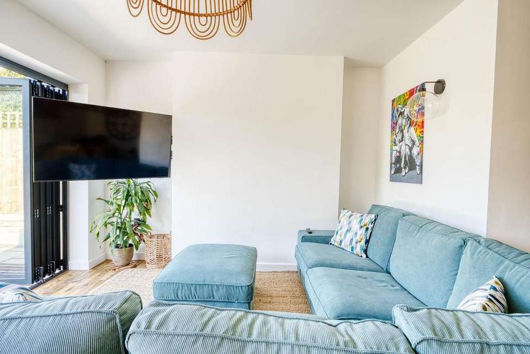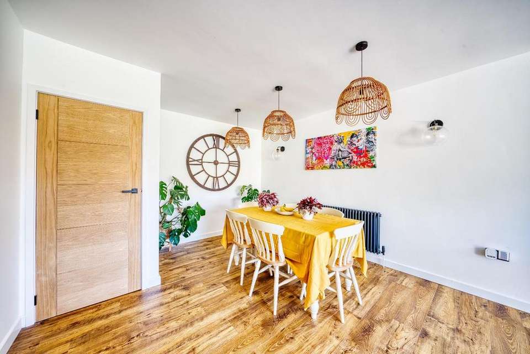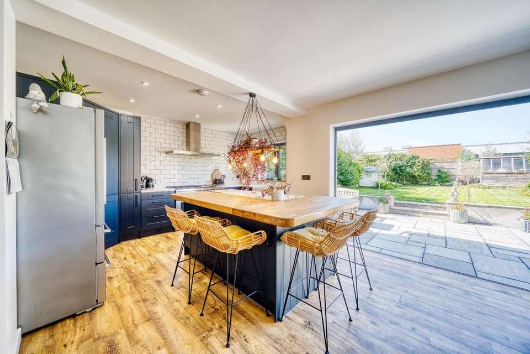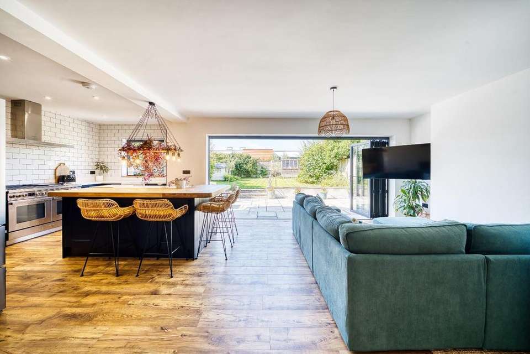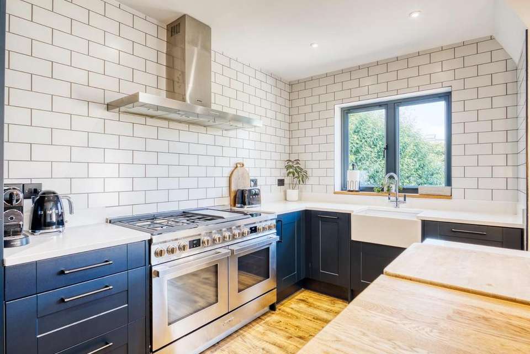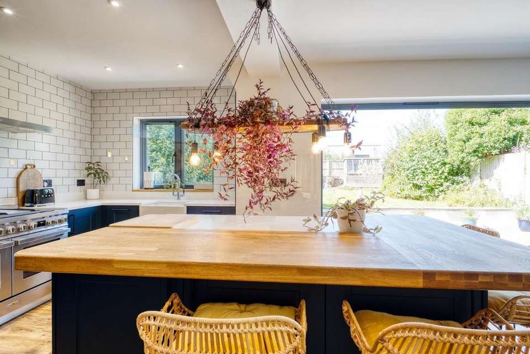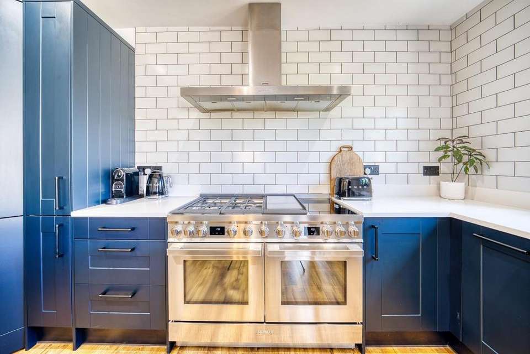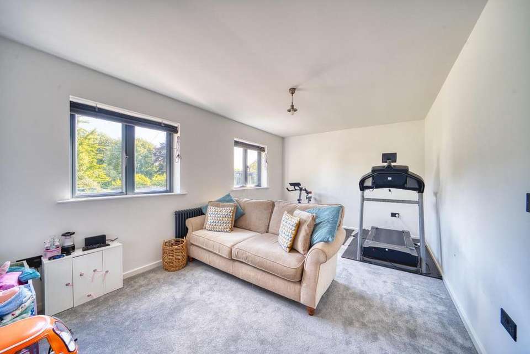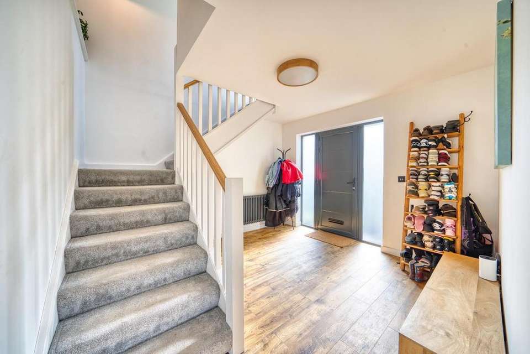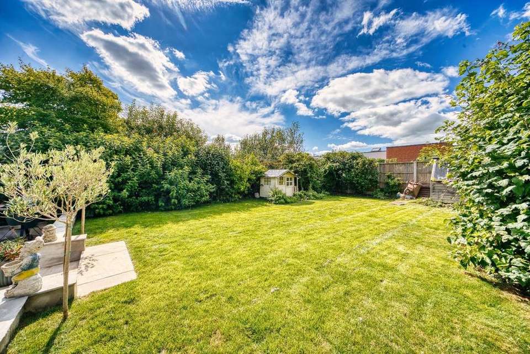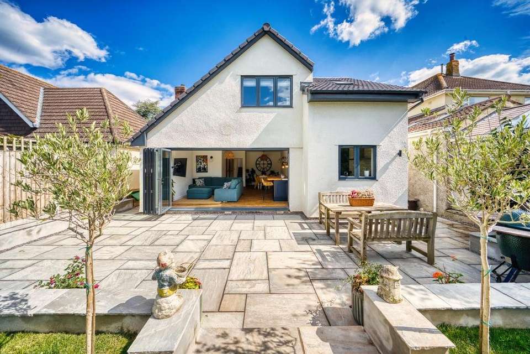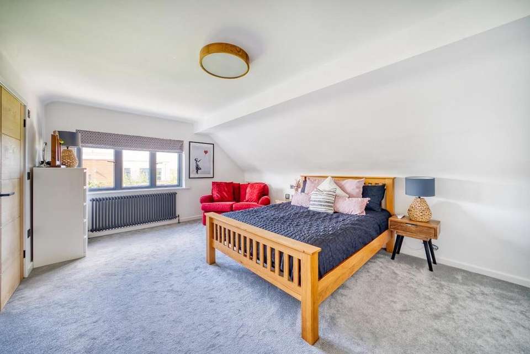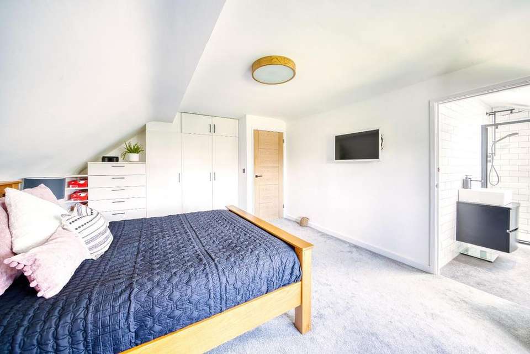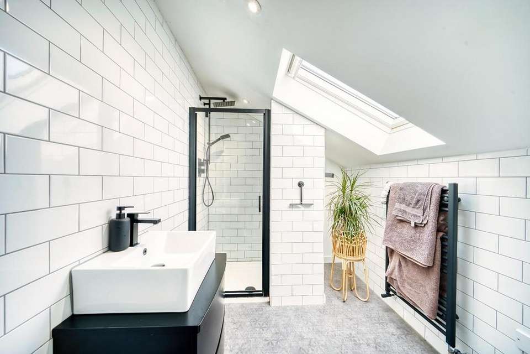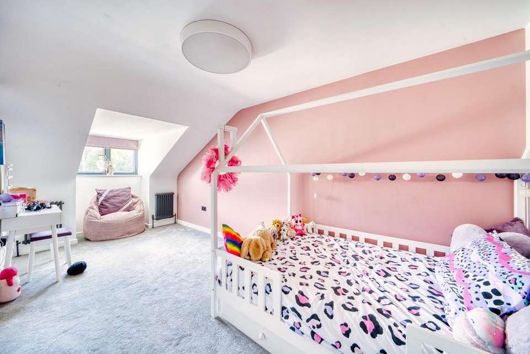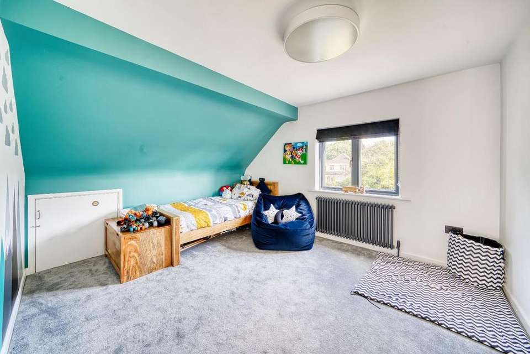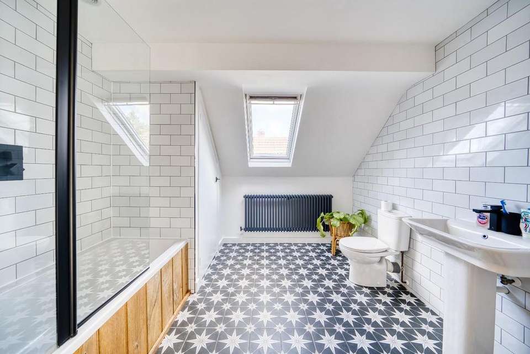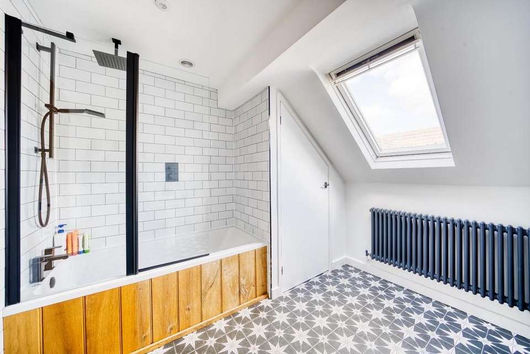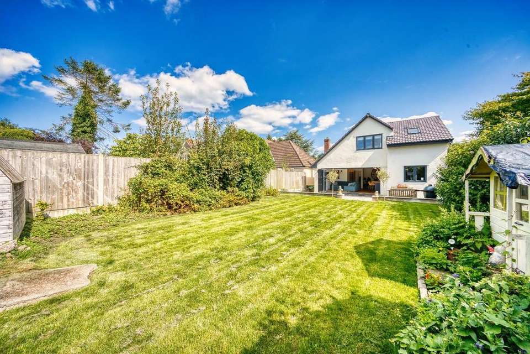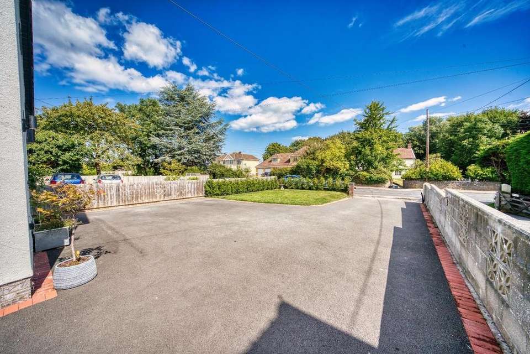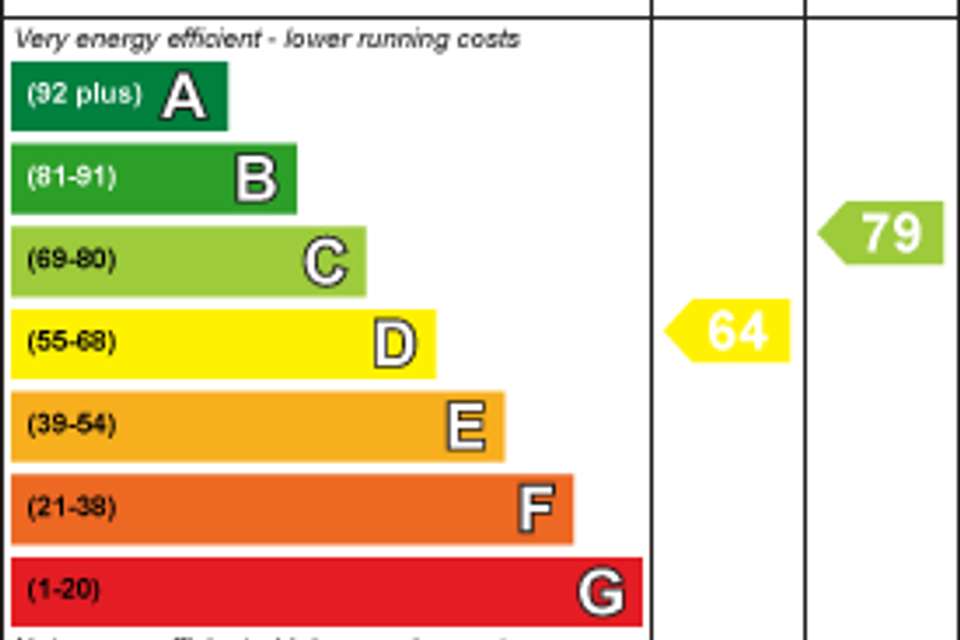3 bedroom detached house for sale
detached house
bedrooms
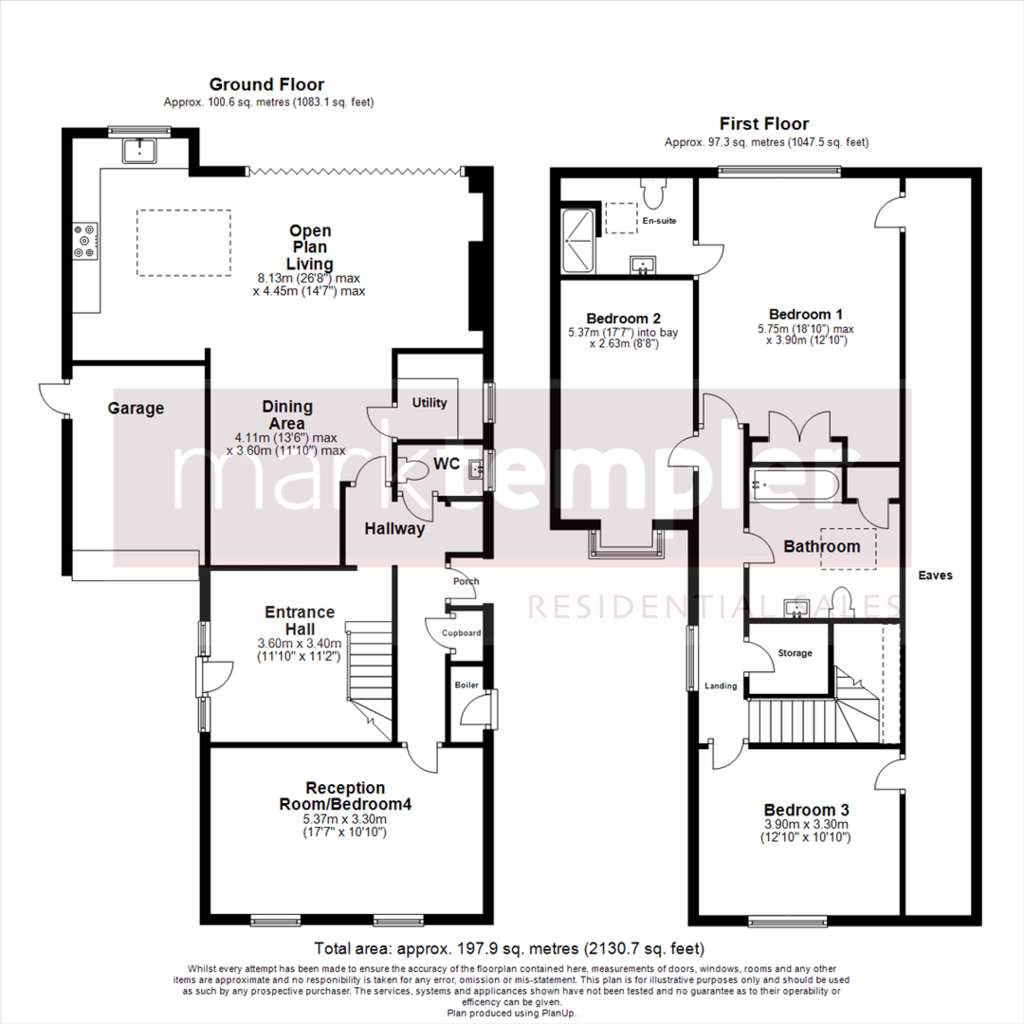
Property photos
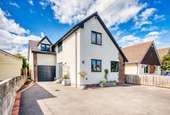
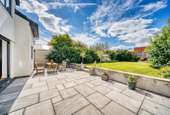
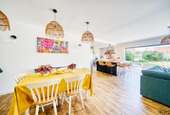
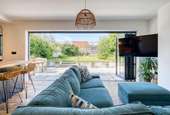
+21
Property description
An exceptional detached family home that is presented to exacting standards, situated on the outer fringes of Yatton village. Royston Lodge is a beautifully presented three/four bedroom property that has been renovated throughout by the current owners and offers potential buyers spacious, flexible living accommodation, along with an impressively high specification throughout. The internal layout has been altered to work for modern living and comprises of - generous entrance hall, open-plan kitchen/diner/family room to the rear featuring five-leaf aluminum bi-folding doors that open onto the rear garden, and the welcome addition of a separate utility room. The recently fitted Wren Kitchen features Quartz work surfaces and a central island with a solid oak breakfast bar. An additional reception room is located to the front, ideal for a private sitting room or additional bedroom if so required, a cloakroom completes the ground floor. The first floor offers three double bedrooms and a family bathroom, the principal bedroom provides en-suite facilities along with a range of built-in storage. Other notable features are, Roca bathroom furniture in both the family bathroom and en-suite, column radiators throughout, Camro style LTV flooring throughout the ground floor, and five-panel internal doors with matt black furniture and matching sockets and light switches throughout.
Outside, the rear garden is enclosed with a sunny southwest orientation and boasting a great deal of privacy. A large area is laid to Indian Sandstone, surrounded by a dwarf wall that creates the perfect area to entertain or simply unwind during the summer months. A step up leads to an area laid to lawn that is bordered by planted beds containing a variety of mature shrubs and bushes, ideal for children to burn off excess energy. A secure gate provides access to the front where you have off-street parking for several vehicles with an electric car charger, flanked on one side by an area laid to lawn.
Situated in Yatton's North End, and only a short walk from Yatton's mainline railway station, connecting to both London and the West Country and easy access to Junction 21 of the M5 motorway. Locally you have a range of amenities that include village shops, cafes and many more. The local primary school, Chestnut Park Primary, is only a short walk away. With this much on offer, this home is sure to attract a high level of demand.
About This Property -
Tenure - Freehold
Utilities - Mains Electric
Mains Gas
Mains Water
Water Meter
Mains Drainage
Gas Central Heating
Broadband - Superfast broadband available with highest available download speed 59 Mbps and highest available upload speed 12 Mbps.
This information is sourced via checker.ofcom.org.uk, we advise you make your own enquiries.
Outside, the rear garden is enclosed with a sunny southwest orientation and boasting a great deal of privacy. A large area is laid to Indian Sandstone, surrounded by a dwarf wall that creates the perfect area to entertain or simply unwind during the summer months. A step up leads to an area laid to lawn that is bordered by planted beds containing a variety of mature shrubs and bushes, ideal for children to burn off excess energy. A secure gate provides access to the front where you have off-street parking for several vehicles with an electric car charger, flanked on one side by an area laid to lawn.
Situated in Yatton's North End, and only a short walk from Yatton's mainline railway station, connecting to both London and the West Country and easy access to Junction 21 of the M5 motorway. Locally you have a range of amenities that include village shops, cafes and many more. The local primary school, Chestnut Park Primary, is only a short walk away. With this much on offer, this home is sure to attract a high level of demand.
About This Property -
Tenure - Freehold
Utilities - Mains Electric
Mains Gas
Mains Water
Water Meter
Mains Drainage
Gas Central Heating
Broadband - Superfast broadband available with highest available download speed 59 Mbps and highest available upload speed 12 Mbps.
This information is sourced via checker.ofcom.org.uk, we advise you make your own enquiries.
Interested in this property?
Council tax
First listed
Over a month agoEnergy Performance Certificate
Marketed by
Mark Templer Residential - Yatton 57 High Street Yatton BS49 4EQPlacebuzz mortgage repayment calculator
Monthly repayment
The Est. Mortgage is for a 25 years repayment mortgage based on a 10% deposit and a 5.5% annual interest. It is only intended as a guide. Make sure you obtain accurate figures from your lender before committing to any mortgage. Your home may be repossessed if you do not keep up repayments on a mortgage.
- Streetview
DISCLAIMER: Property descriptions and related information displayed on this page are marketing materials provided by Mark Templer Residential - Yatton. Placebuzz does not warrant or accept any responsibility for the accuracy or completeness of the property descriptions or related information provided here and they do not constitute property particulars. Please contact Mark Templer Residential - Yatton for full details and further information.





