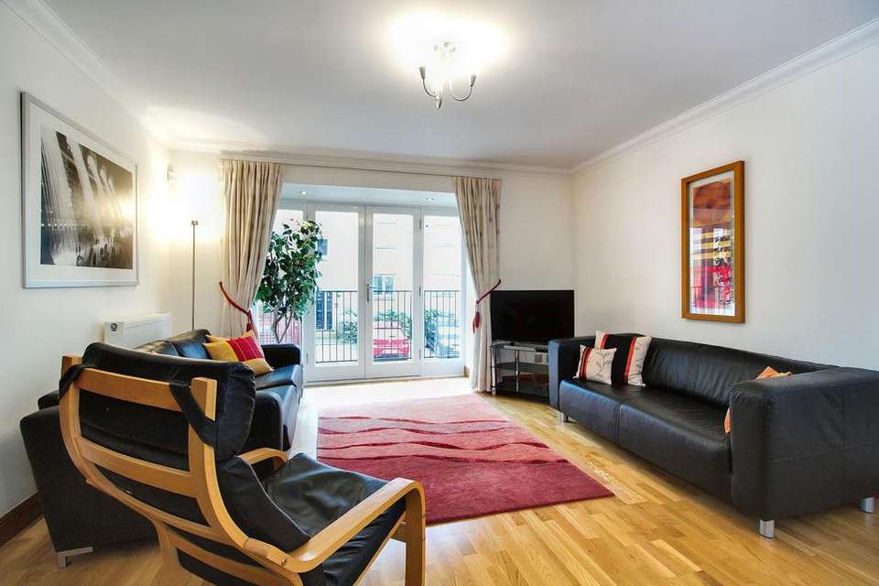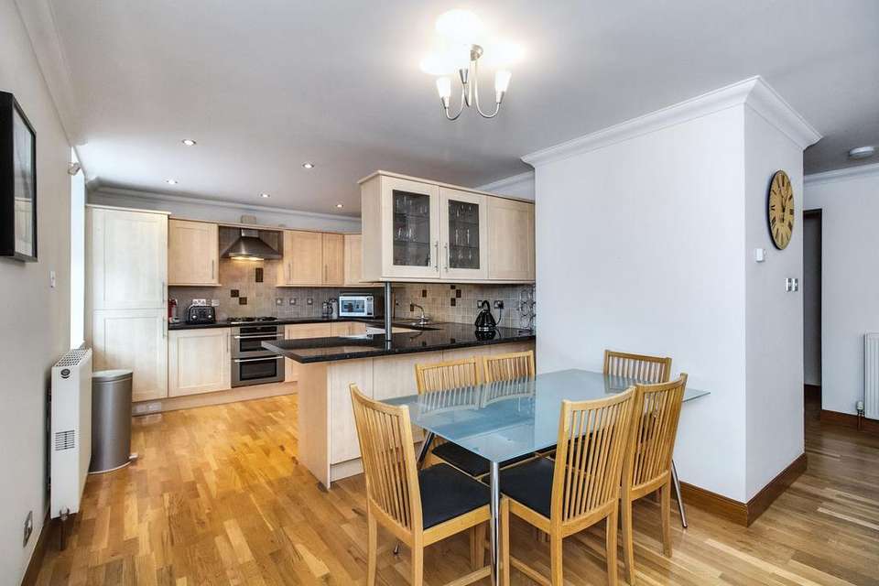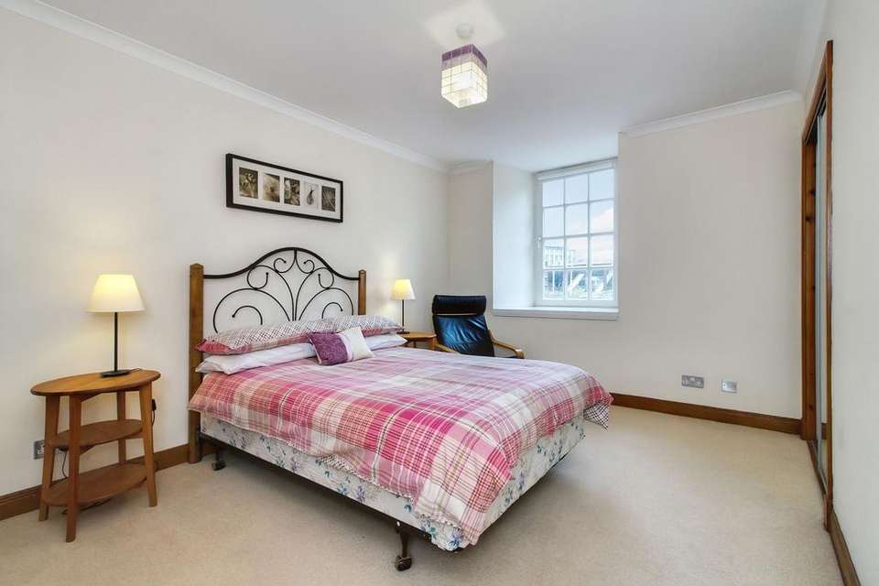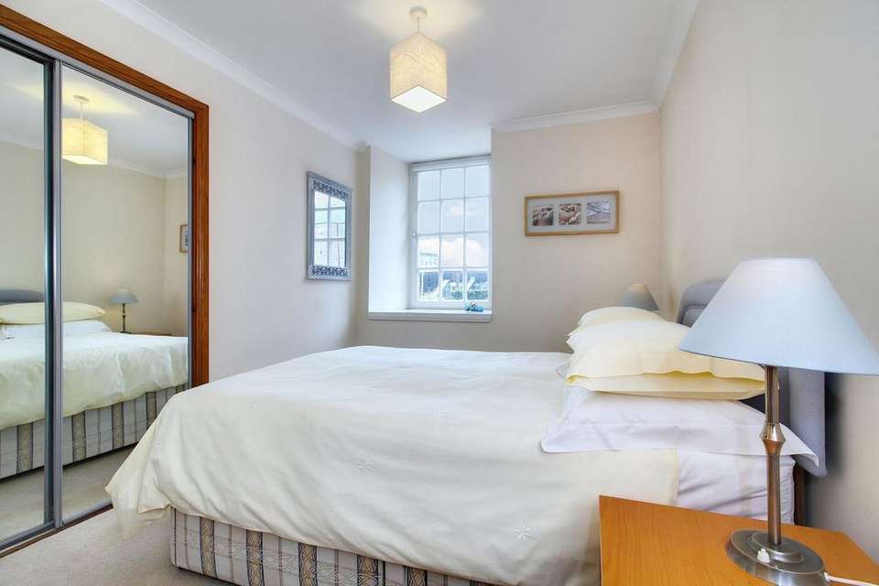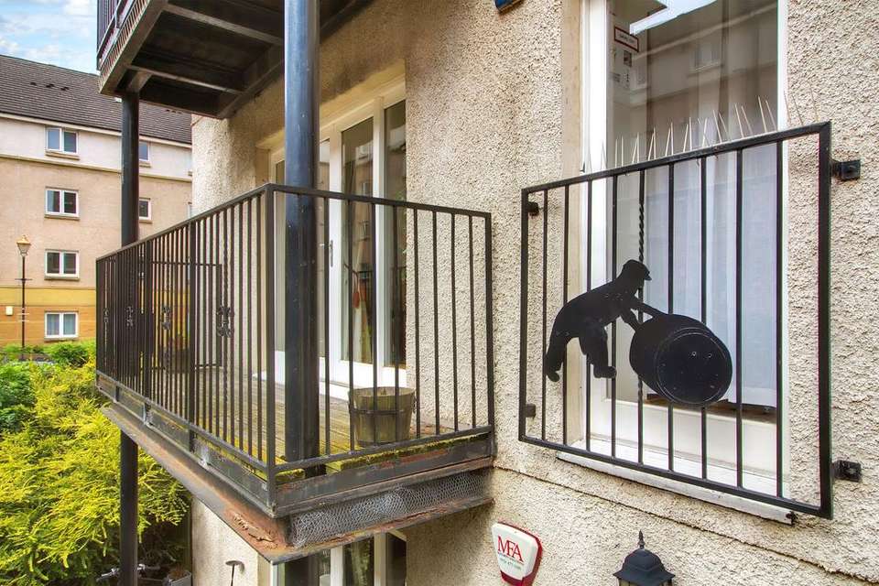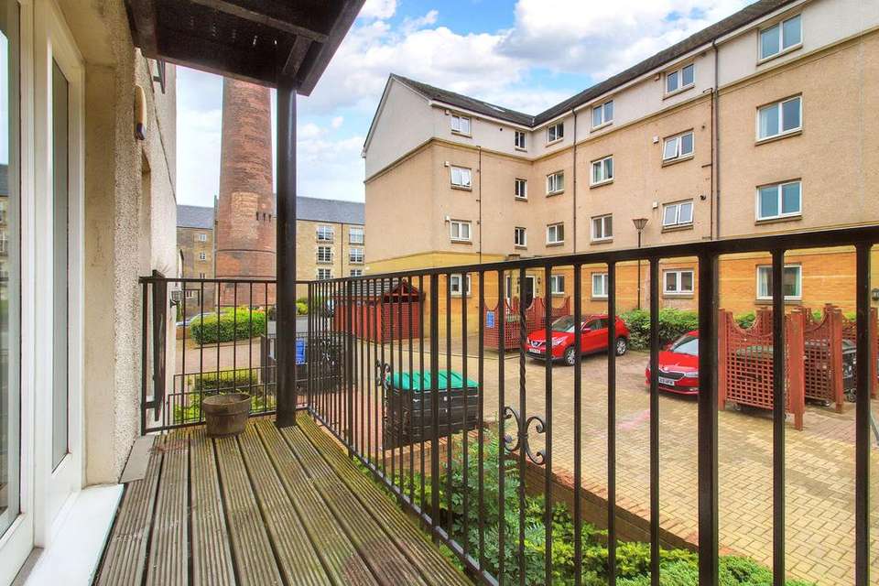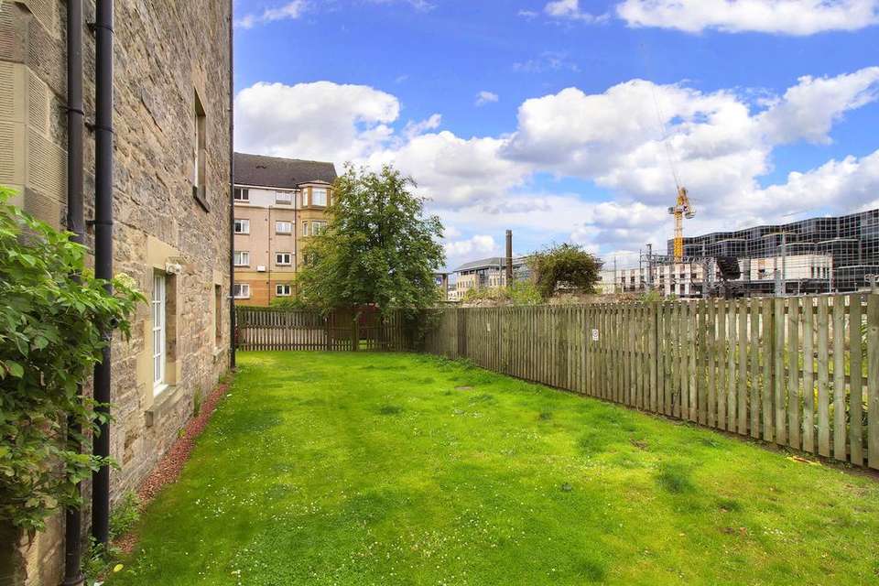2 bedroom flat for sale
flat
bedrooms
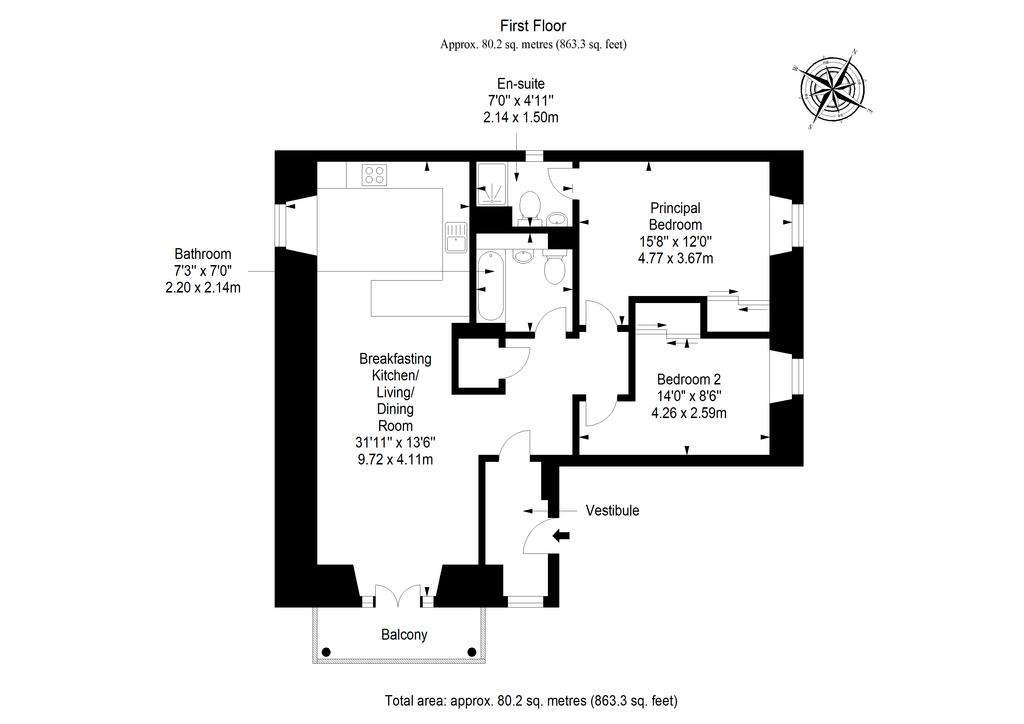
Property photos


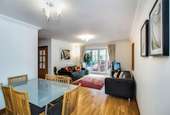

+12
Property description
Forming part of a B-listed converted whisky distillery in the Dalry area of the city, this first-floor flat offers two bedrooms, an open-plan breakfasting kitchen, living, and dining room, and two bathrooms, all presented with modern fixtures and fittings and neutral decor. The flat has its own private balcony and benefits from access to shared gardens and one parking permit.
A secure shared entrance and stairwell takes you to the flat's front door on the first floor, where you are welcomed inside by an entrance vestibule, leading through to a hallway area with built-in storage. This flows openly through to the open-plan kitchen, living, and dining room, where ample space is provided for arrangements of lounge and dining furniture, and a breakfast bar caters for morning coffee and socialising while cooking. The room is neutrally decorated, fitted with warm wood-styled flooring, and illuminated by south-facing French doors capturing sunny natural light throughout the day and opening onto a private balcony. The kitchen is well-equipped with a wide range of wall and base cabinets, ample workspace, and integrated appliances comprising a double oven, a gas hob, an extractor hood, a fridge, a freezer, and a dishwasher, whilst an undercounter washing machine is also included.
The flat's two double bedrooms are well-proportioned and offer plenty of space for furniture, with floorspace maximised by built-in wardrobes, and both are neutrally decorated and carpeted for optimum comfort underfoot. The principal bedroom is supplemented by an en-suite shower room comprising a shower enclosure and a WC-suite. Finally, a bathroom completes the accommodation on offer and features a bath with an overhead shower and a glazed screen, a pedestal basin, a WC, and a chrome towel radiator. Gas central heating ensures year-round comfort and efficiency.
Externally, the development is accompanied by well-maintained shared garden grounds, and one parking permit is provided for the flat (An additional parking permit is available for a small fee of £10).
A secure shared entrance and stairwell takes you to the flat's front door on the first floor, where you are welcomed inside by an entrance vestibule, leading through to a hallway area with built-in storage. This flows openly through to the open-plan kitchen, living, and dining room, where ample space is provided for arrangements of lounge and dining furniture, and a breakfast bar caters for morning coffee and socialising while cooking. The room is neutrally decorated, fitted with warm wood-styled flooring, and illuminated by south-facing French doors capturing sunny natural light throughout the day and opening onto a private balcony. The kitchen is well-equipped with a wide range of wall and base cabinets, ample workspace, and integrated appliances comprising a double oven, a gas hob, an extractor hood, a fridge, a freezer, and a dishwasher, whilst an undercounter washing machine is also included.
The flat's two double bedrooms are well-proportioned and offer plenty of space for furniture, with floorspace maximised by built-in wardrobes, and both are neutrally decorated and carpeted for optimum comfort underfoot. The principal bedroom is supplemented by an en-suite shower room comprising a shower enclosure and a WC-suite. Finally, a bathroom completes the accommodation on offer and features a bath with an overhead shower and a glazed screen, a pedestal basin, a WC, and a chrome towel radiator. Gas central heating ensures year-round comfort and efficiency.
Externally, the development is accompanied by well-maintained shared garden grounds, and one parking permit is provided for the flat (An additional parking permit is available for a small fee of £10).
Interested in this property?
Council tax
First listed
4 weeks agoMarketed by
Clancys - Edinburgh 89-91 Morrison Street Edinburgh EH3 8BUPlacebuzz mortgage repayment calculator
Monthly repayment
The Est. Mortgage is for a 25 years repayment mortgage based on a 10% deposit and a 5.5% annual interest. It is only intended as a guide. Make sure you obtain accurate figures from your lender before committing to any mortgage. Your home may be repossessed if you do not keep up repayments on a mortgage.
- Streetview
DISCLAIMER: Property descriptions and related information displayed on this page are marketing materials provided by Clancys - Edinburgh. Placebuzz does not warrant or accept any responsibility for the accuracy or completeness of the property descriptions or related information provided here and they do not constitute property particulars. Please contact Clancys - Edinburgh for full details and further information.


