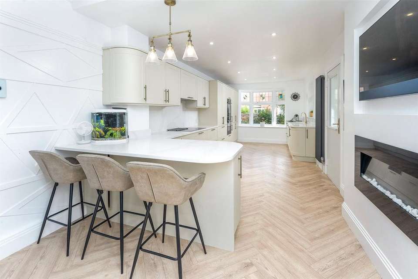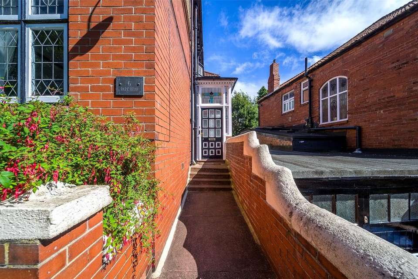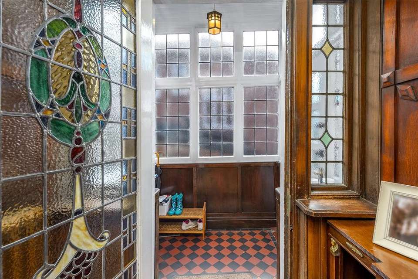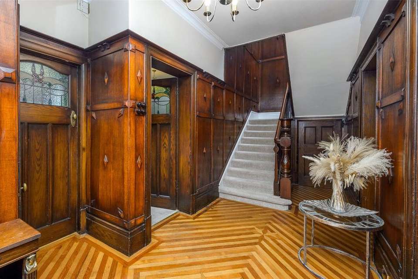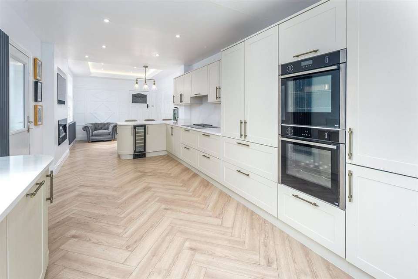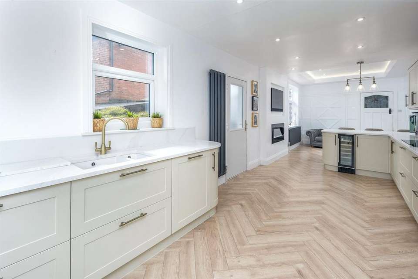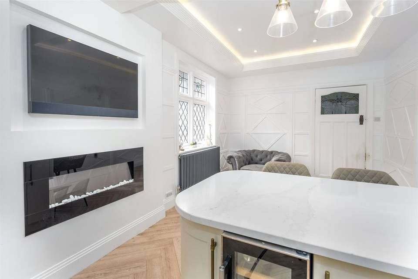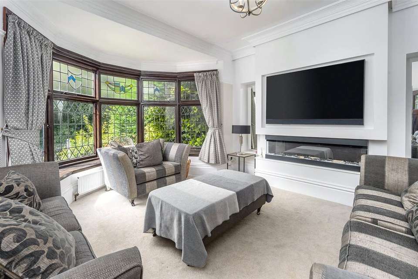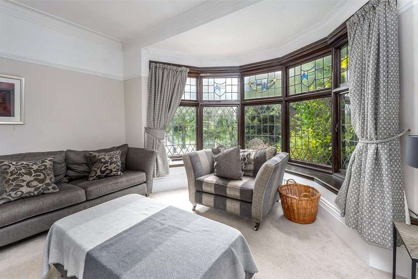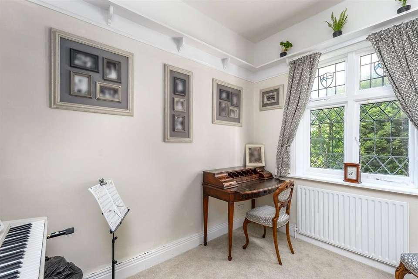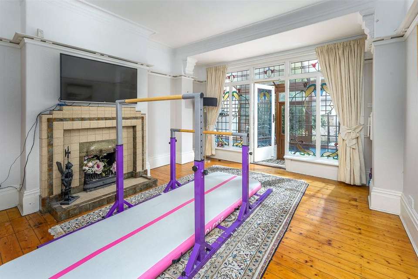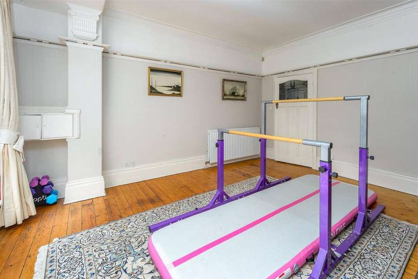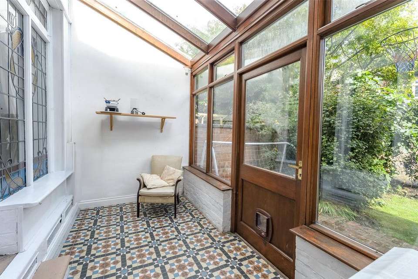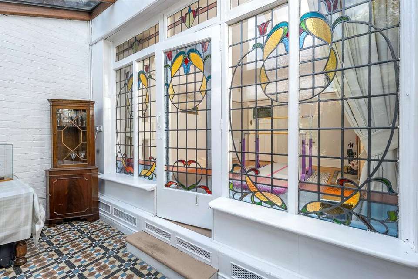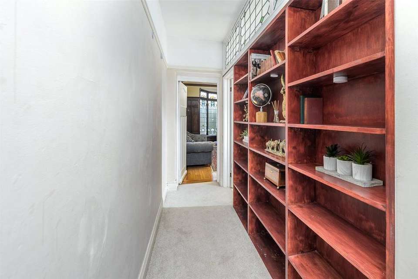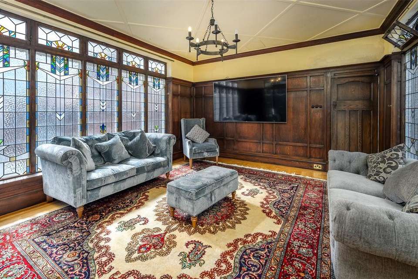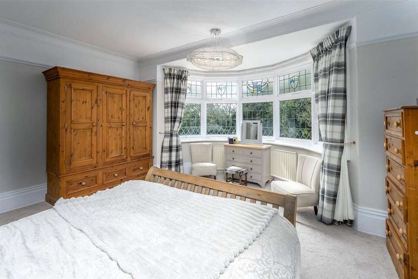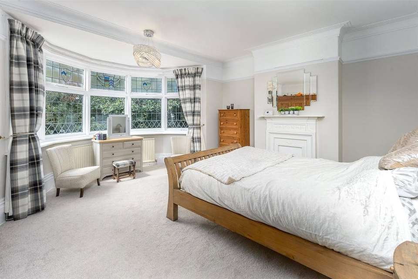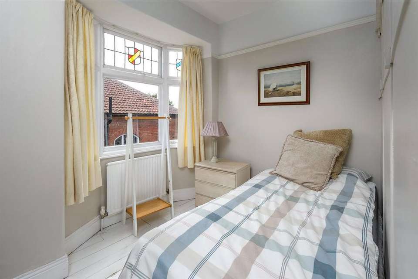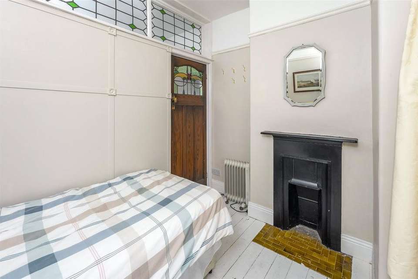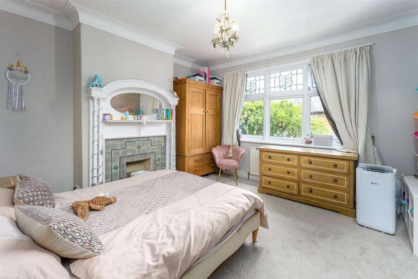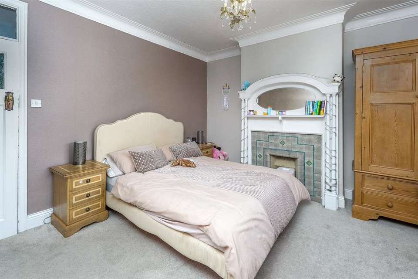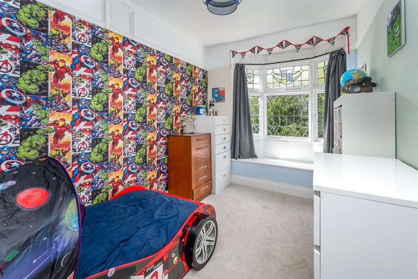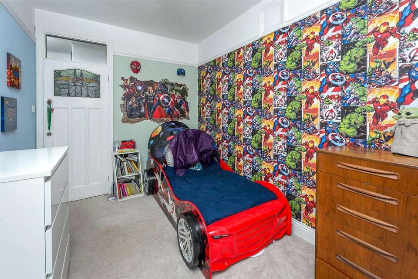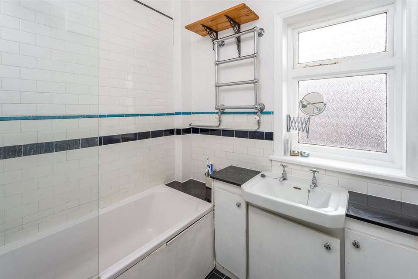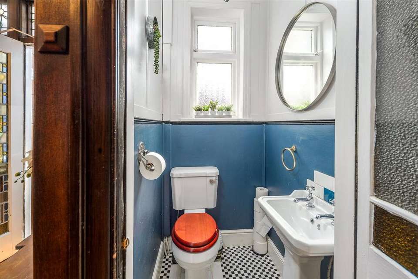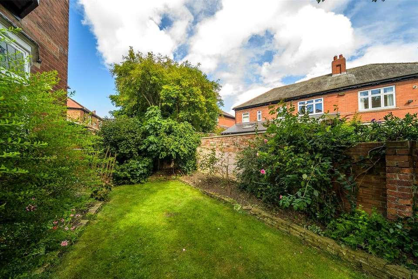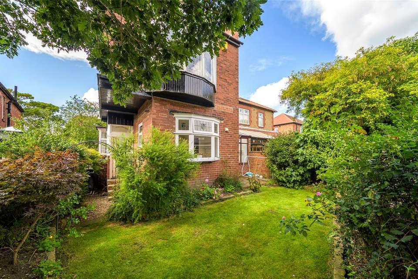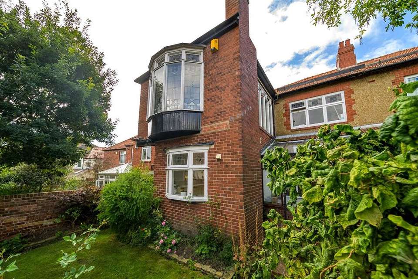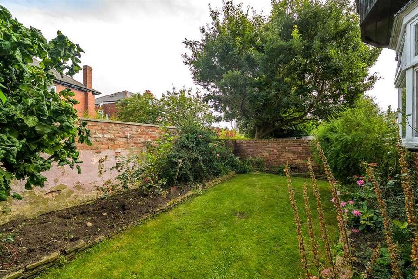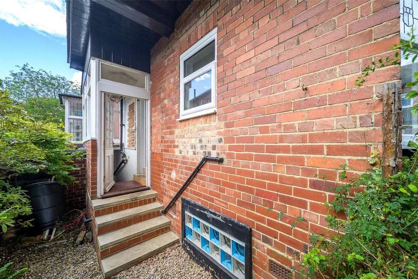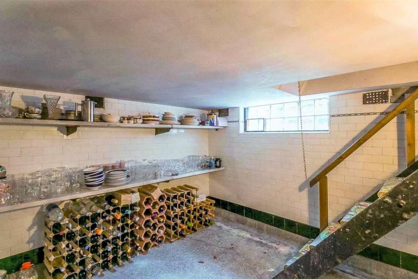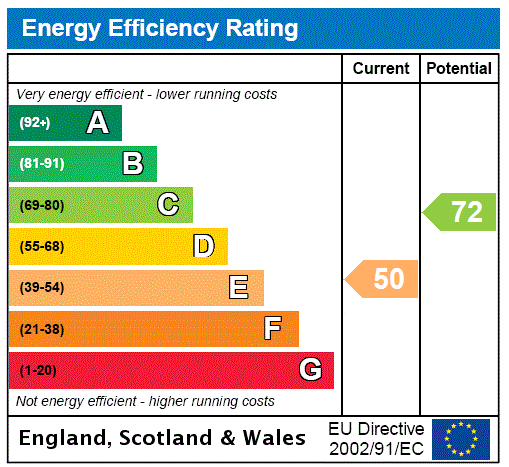4 bedroom semi-detached house for sale
semi-detached house
bedrooms
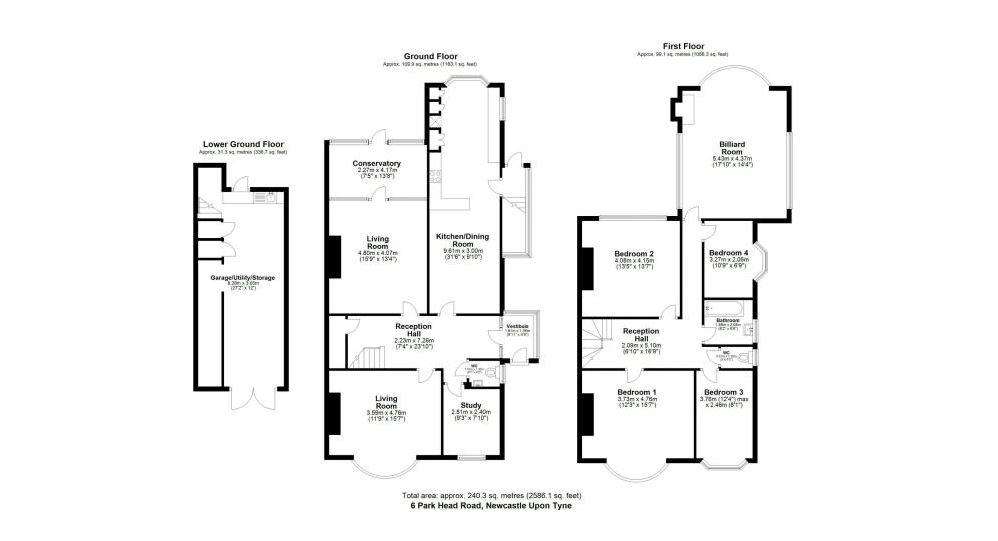
Property photos

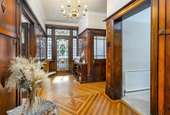

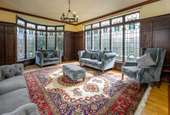
+31
Property description
Presenting this four-bedroom, semi-detached residence offering over 2588sqft of versatile living space, situated in a serene and secluded setting on Park Head Road, just behind the prestigious Jesmond Park West. The property exudes character and charm throughout, blending period features with contemporary updates, whilst offering an opportunity for new owners to further personalize and enhance this unique home.
DESCRIPTION
As you approach the property, steps lead you to the front door opening into the entrance vestibule featuring stunning stained-glass windows, setting the tone for the elegance found throughout. The internal door leads to a welcoming entrance hallway with ¾ panelling, providing access to the main living areas, a downstairs WC, storage space, and stairs to the first floor.
The stylishly refitted kitchen showcases parquet flooring, a range of contemporary wall and base units with complementary worktops, integrated Neff appliances, and the added convenience of a breakfast island creating an ideal space for both family living and entertaining. A side door offers access to the integral garage.
The property features a spacious living room with a feature fireplace and direct access to a conservatory that opens into the private rear garden. To the front, there is a generous study and an additional reception room, which has been tastefully modernized boasting a media wall, electric fire and bay window with front facing aspect.
To the first floor, you will find four well-proportioned bedrooms, including a master bedroom with a charming bay window overlooking the Dene. The standout feature on this floor is the striking billiard room, fully panelled and illuminated by triple-aspect stained glass windows, creating a captivating space for recreation or formal entertaining. A bathroom and a separate toilet complete the first-floor accommodation.
Externally, the property benefits from driveway parking for one vehicle, and an integral single garage equipped with an electric car charging point. The low-maintenance rear garden is mainly laid to lawn and fully enclosed, offering a delightful space to enjoy warmer weather.
This well-maintained home is rich in original features throughout, with stained glass windows, wood panelling, decorative ceiling cornices, and feature fireplaces, while also benefiting from modern updates. It presents an exceptional opportunity for a variety of buyers, viewing is highly recommended to appreciate the full potential this property has to offer.
COUNCIL TAX
Newcastle Upon Tyne - F
TENURE
Freehold
DESCRIPTION
As you approach the property, steps lead you to the front door opening into the entrance vestibule featuring stunning stained-glass windows, setting the tone for the elegance found throughout. The internal door leads to a welcoming entrance hallway with ¾ panelling, providing access to the main living areas, a downstairs WC, storage space, and stairs to the first floor.
The stylishly refitted kitchen showcases parquet flooring, a range of contemporary wall and base units with complementary worktops, integrated Neff appliances, and the added convenience of a breakfast island creating an ideal space for both family living and entertaining. A side door offers access to the integral garage.
The property features a spacious living room with a feature fireplace and direct access to a conservatory that opens into the private rear garden. To the front, there is a generous study and an additional reception room, which has been tastefully modernized boasting a media wall, electric fire and bay window with front facing aspect.
To the first floor, you will find four well-proportioned bedrooms, including a master bedroom with a charming bay window overlooking the Dene. The standout feature on this floor is the striking billiard room, fully panelled and illuminated by triple-aspect stained glass windows, creating a captivating space for recreation or formal entertaining. A bathroom and a separate toilet complete the first-floor accommodation.
Externally, the property benefits from driveway parking for one vehicle, and an integral single garage equipped with an electric car charging point. The low-maintenance rear garden is mainly laid to lawn and fully enclosed, offering a delightful space to enjoy warmer weather.
This well-maintained home is rich in original features throughout, with stained glass windows, wood panelling, decorative ceiling cornices, and feature fireplaces, while also benefiting from modern updates. It presents an exceptional opportunity for a variety of buyers, viewing is highly recommended to appreciate the full potential this property has to offer.
COUNCIL TAX
Newcastle Upon Tyne - F
TENURE
Freehold
Interested in this property?
Council tax
First listed
4 weeks agoEnergy Performance Certificate
Marketed by
Bradley Hall - Gosforth 120 High Street Gosforth NE3 1HBPlacebuzz mortgage repayment calculator
Monthly repayment
The Est. Mortgage is for a 25 years repayment mortgage based on a 10% deposit and a 5.5% annual interest. It is only intended as a guide. Make sure you obtain accurate figures from your lender before committing to any mortgage. Your home may be repossessed if you do not keep up repayments on a mortgage.
- Streetview
DISCLAIMER: Property descriptions and related information displayed on this page are marketing materials provided by Bradley Hall - Gosforth. Placebuzz does not warrant or accept any responsibility for the accuracy or completeness of the property descriptions or related information provided here and they do not constitute property particulars. Please contact Bradley Hall - Gosforth for full details and further information.



