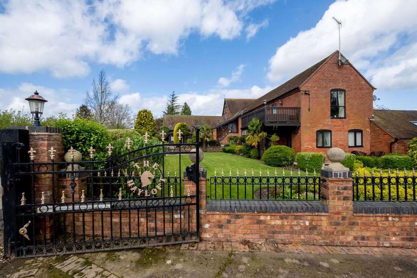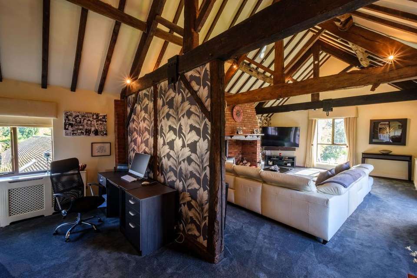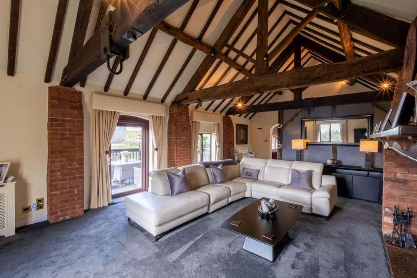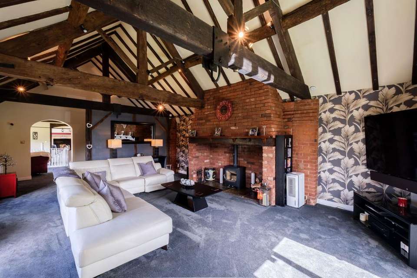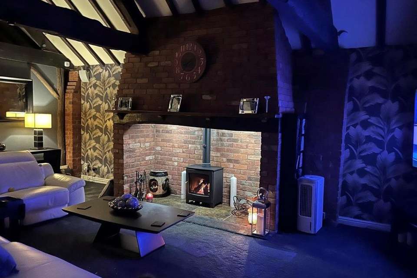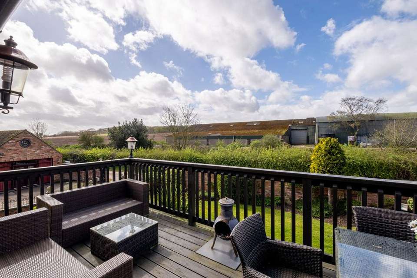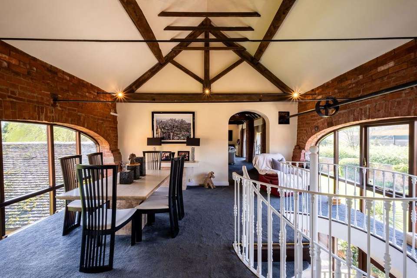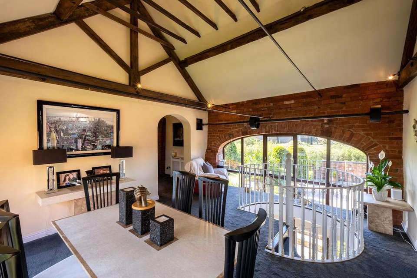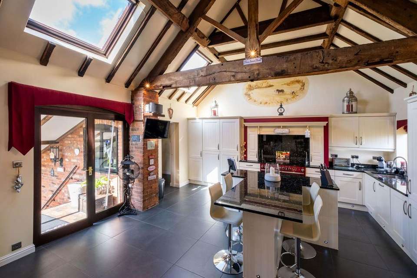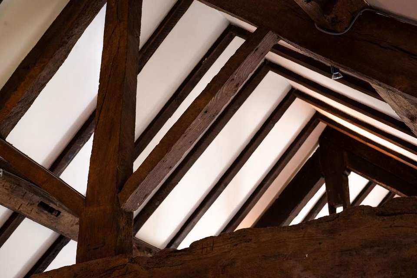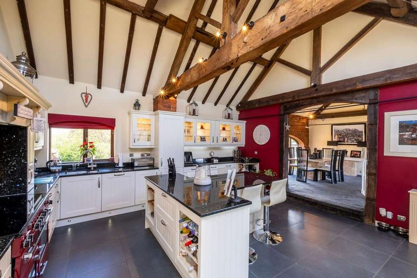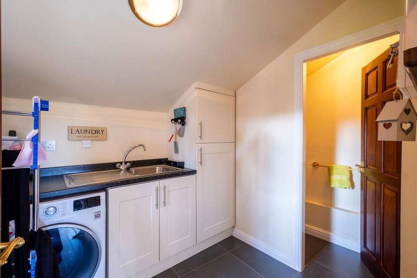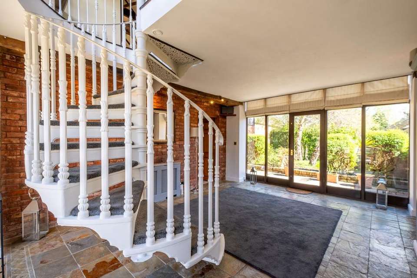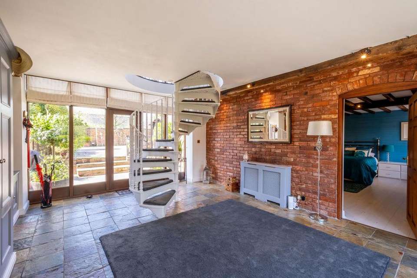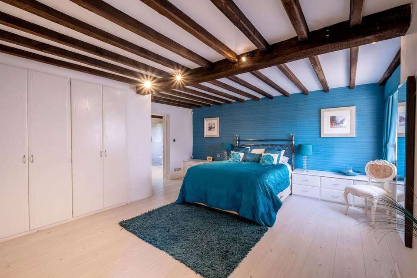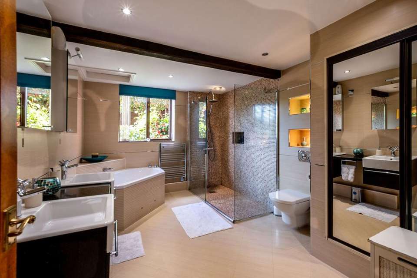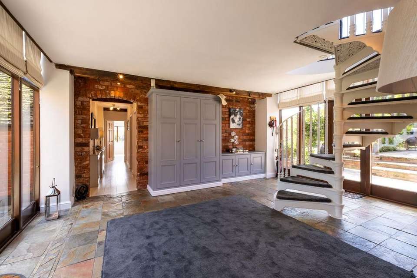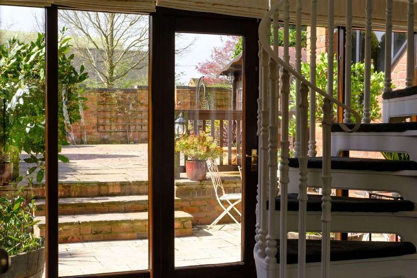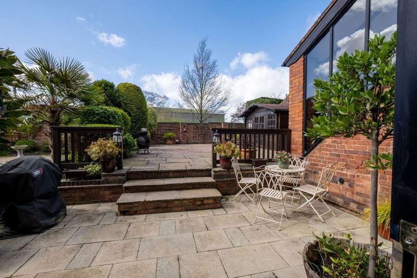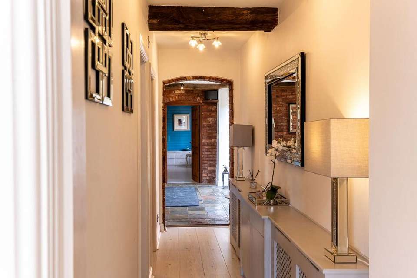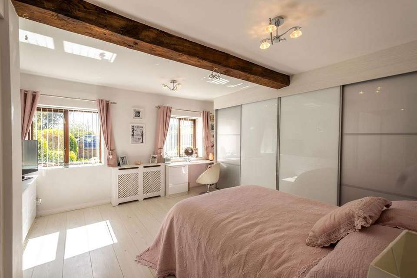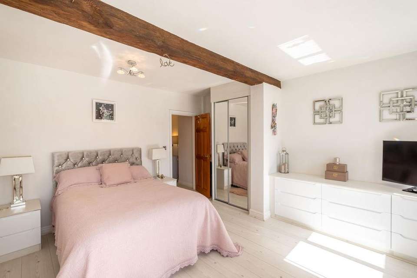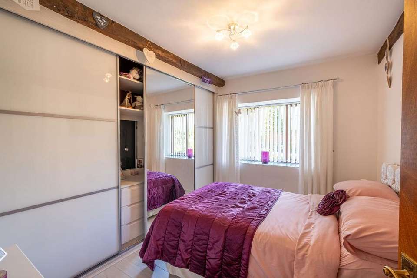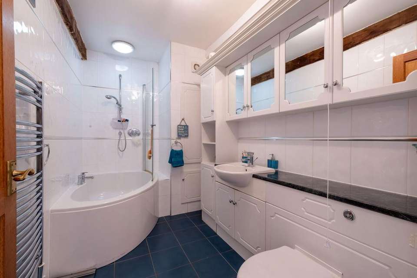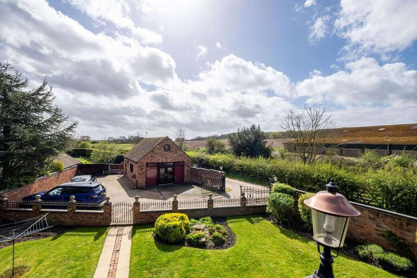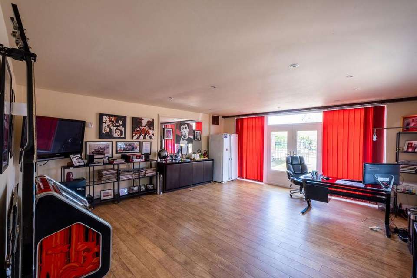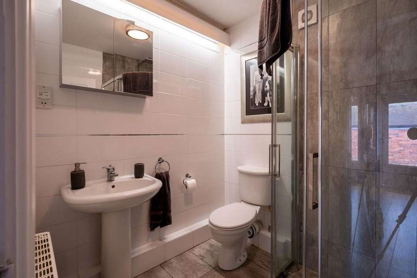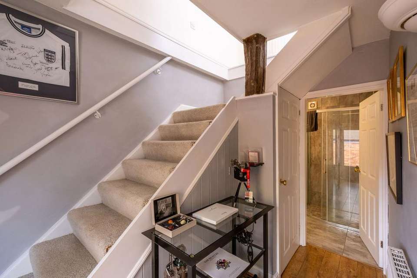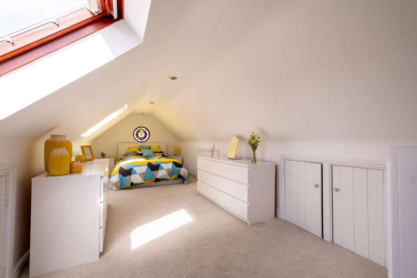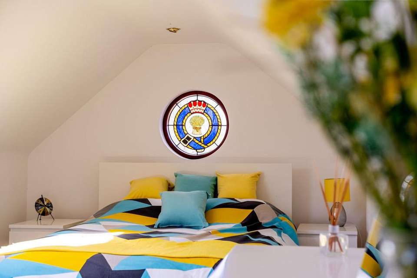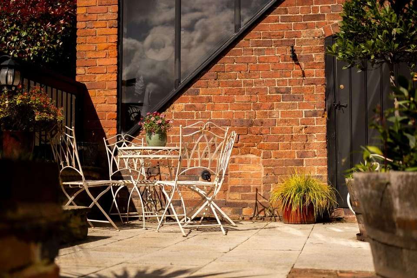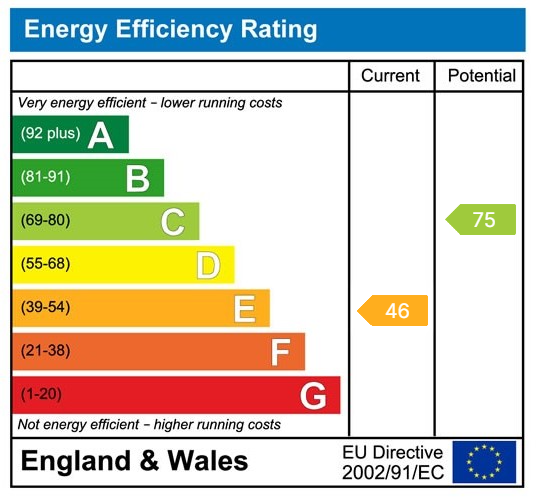4 bedroom detached house for sale
detached house
bedrooms
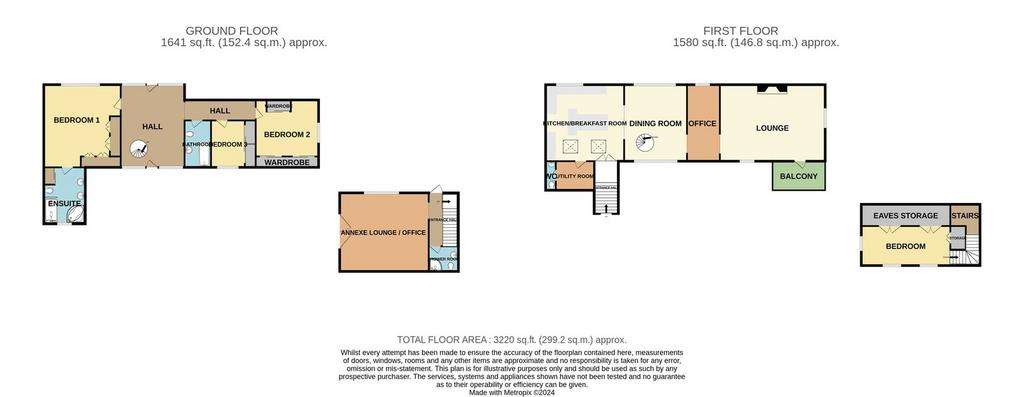
Property photos

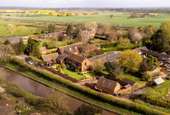
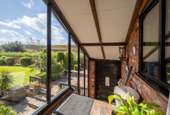
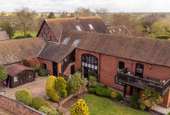
+31
Property description
QUOTE REF: FS0647This incredible barn conversion on the border of Lichfield and Whittington extends to over 3,000 sq ft and is, in the words of the current owners ” the perfect place to holiday, without needing to ever leave home".The barn, beautifully positioned behind private gates and tranquil grounds, incorporates two floors, three bedrooms, two bathrooms, a living room, office and dining room all arranged around a spectacular central reception hall with a stunning spiral staircase. Large expanses of glazing throughout give views of the surrounding agricultural land.The kitchen also occupies a portion of the central space and there is also an enclosed utility room and WC along with a a contemporary entrance staircase with a glass wall soaking up the incredible gardens and views. The three bedrooms are all located on the ground floor and enjoy an almost 'villa' type vibe with a cool and calm atmosphere. Particularly impressive is the master suite with an expanse of built in wardrobes and a luxuriously spacious ensuite with a large walk in shower and bath.There is a further building, that is currently used as an office but could easily be used as a detached granny annexe or even airbnb with a spacious ground floor reception room, shower room and a large bedroom on the first floor. The walled gardens are a hidden oasis of palm trees and secluded patio areas and the balcony, accessed from the lounge, is the perfect spot to enjoy those expansive Staffordshire countryside views with a glass of something lovely and nothing but the sound of birds or dog walkers on the canal to enjoy. A true, escape to the county with all of the character, light, views and tranquillity you could ever want.Council Tax Band - GEntrance Hall and StaircaseKitchen - 5.38m x 5.23m (17'8" x 17'2")Utility Room - 2.64m x 2.03m (8'8" x 6'8")WCDining Room - 4.98m x 4.32m (16'4" x 14'2")Office - 5.26m x 2.24m (17'3" x 7'4")Lounge - 7.24m x 5.26m (23'9" x 17'3")BalconyGround FloorHall - 5.49m x 4.39m (18'0" x 14'5")Bedroom One - 5.66m x 5.28m (18'7" x 17'4")Ensuite - 3.89m x 2.84m (12'9" x 9'4")Bedroom Two - 4.62m x 4.34m (15'2" x 14'3")Bedroom Three - 3.25m x 3.05m (10'8" x 10'0")Bathroom - 3.23m x 1.83m (10'7" x 6'0")Detached AnnexeEntrance HallLounge/Office - 6.12m x 5.38m (20'1" x 17'8")Shower Room - 2.03m x 1.73m (6'8" x 5'8")First FloorBedroom - 8.28m x 2.67m (27'2" MAX x 8'9")
Interested in this property?
Council tax
First listed
4 weeks agoEnergy Performance Certificate
Marketed by
eXp UK - Shaw Property Collective Walsall Walsall WS9 9APPlacebuzz mortgage repayment calculator
Monthly repayment
The Est. Mortgage is for a 25 years repayment mortgage based on a 10% deposit and a 5.5% annual interest. It is only intended as a guide. Make sure you obtain accurate figures from your lender before committing to any mortgage. Your home may be repossessed if you do not keep up repayments on a mortgage.
- Streetview
DISCLAIMER: Property descriptions and related information displayed on this page are marketing materials provided by eXp UK - Shaw Property Collective. Placebuzz does not warrant or accept any responsibility for the accuracy or completeness of the property descriptions or related information provided here and they do not constitute property particulars. Please contact eXp UK - Shaw Property Collective for full details and further information.





