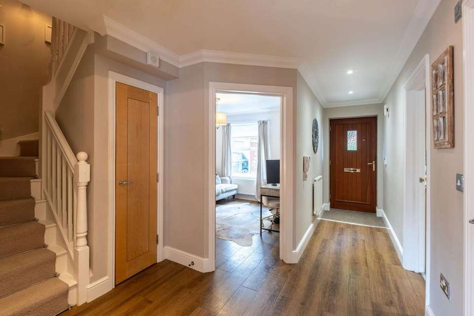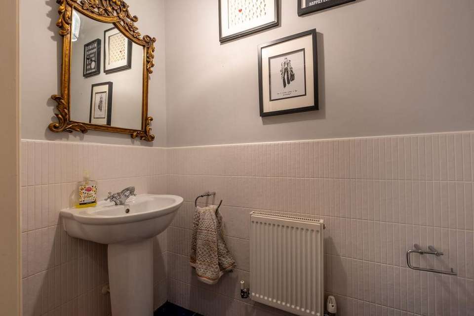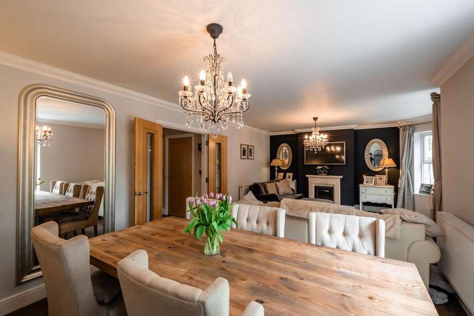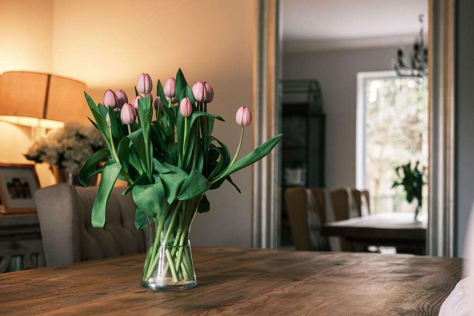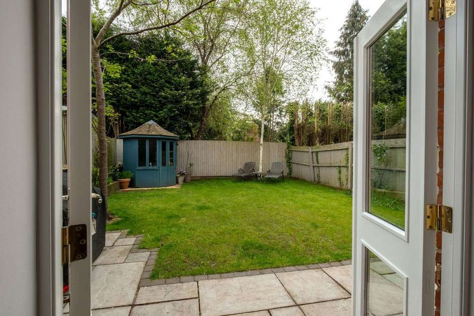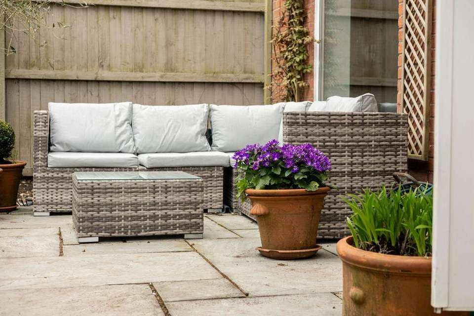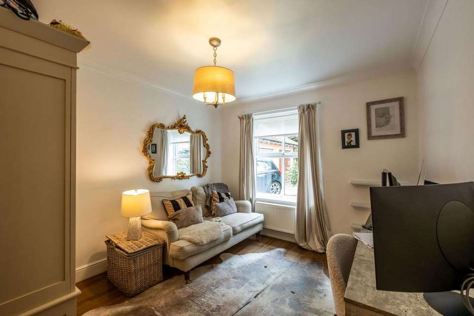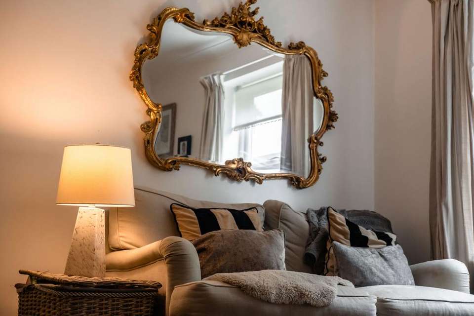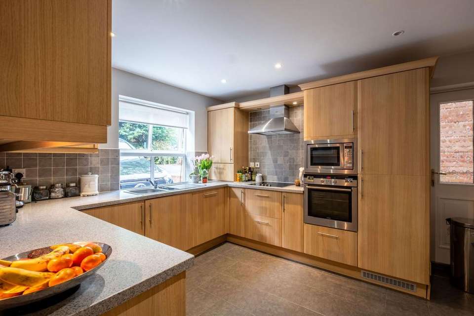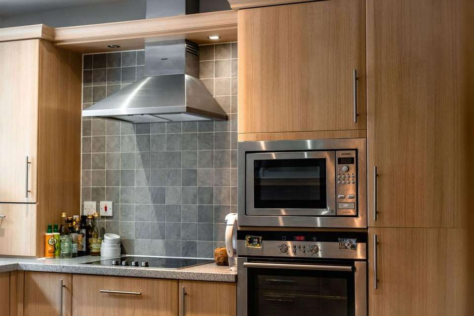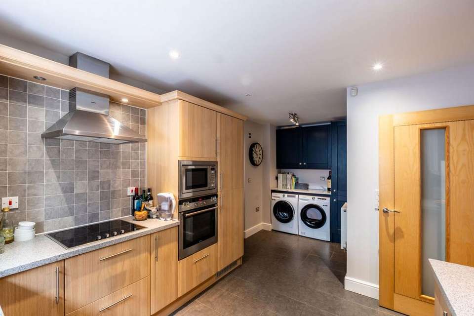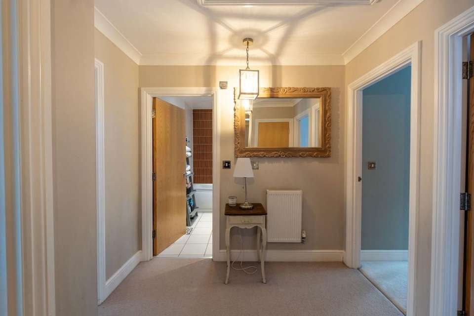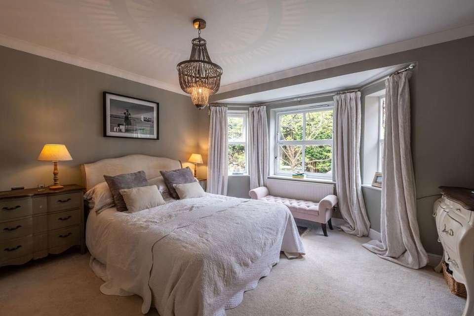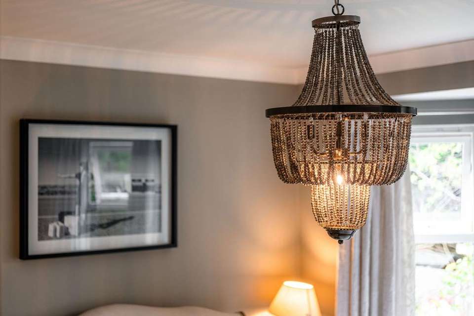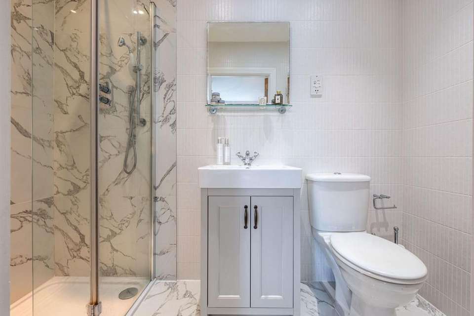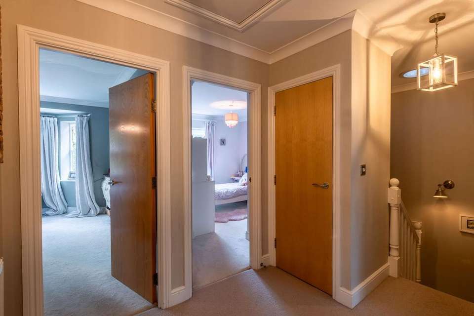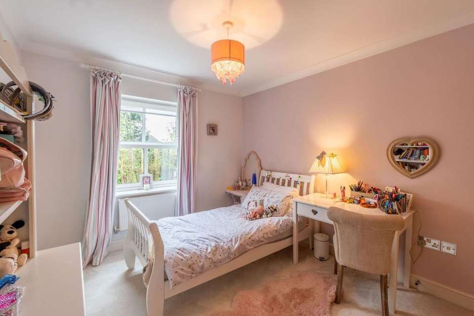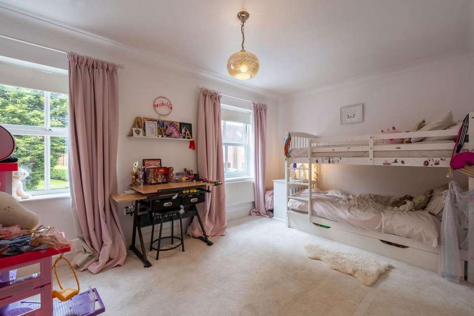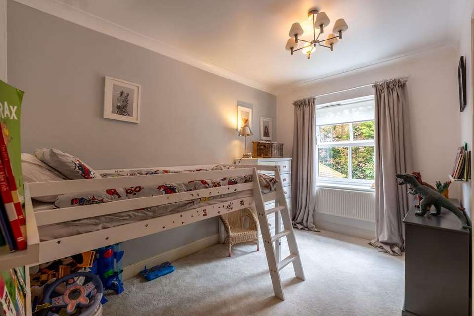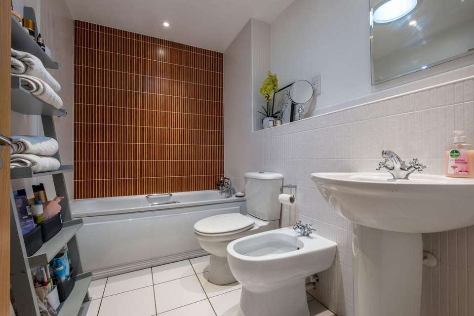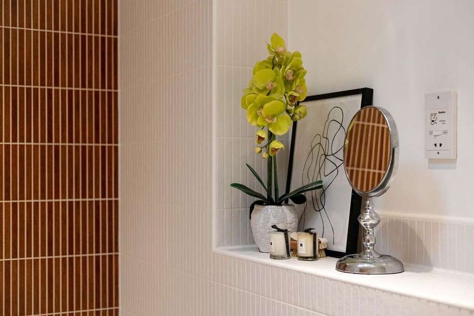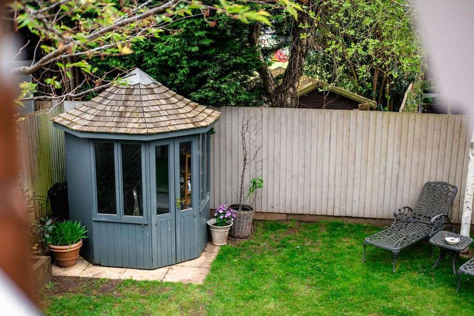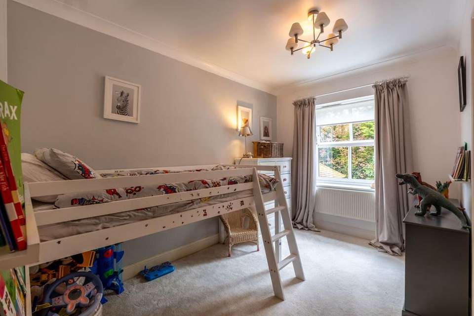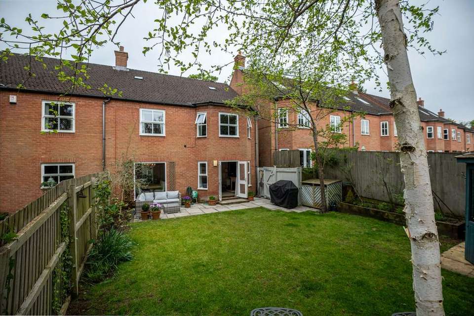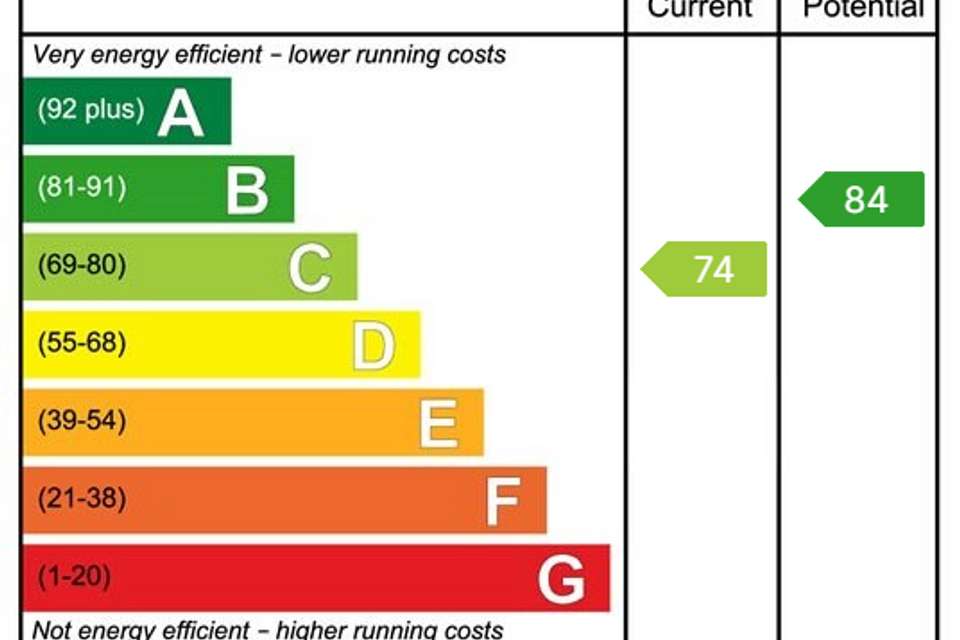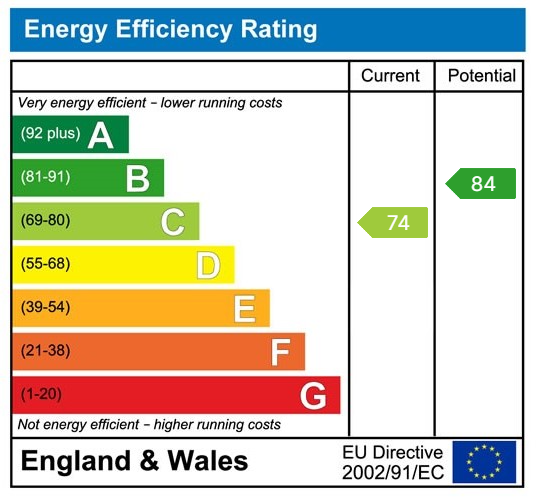4 bedroom semi-detached house for sale
semi-detached house
bedrooms
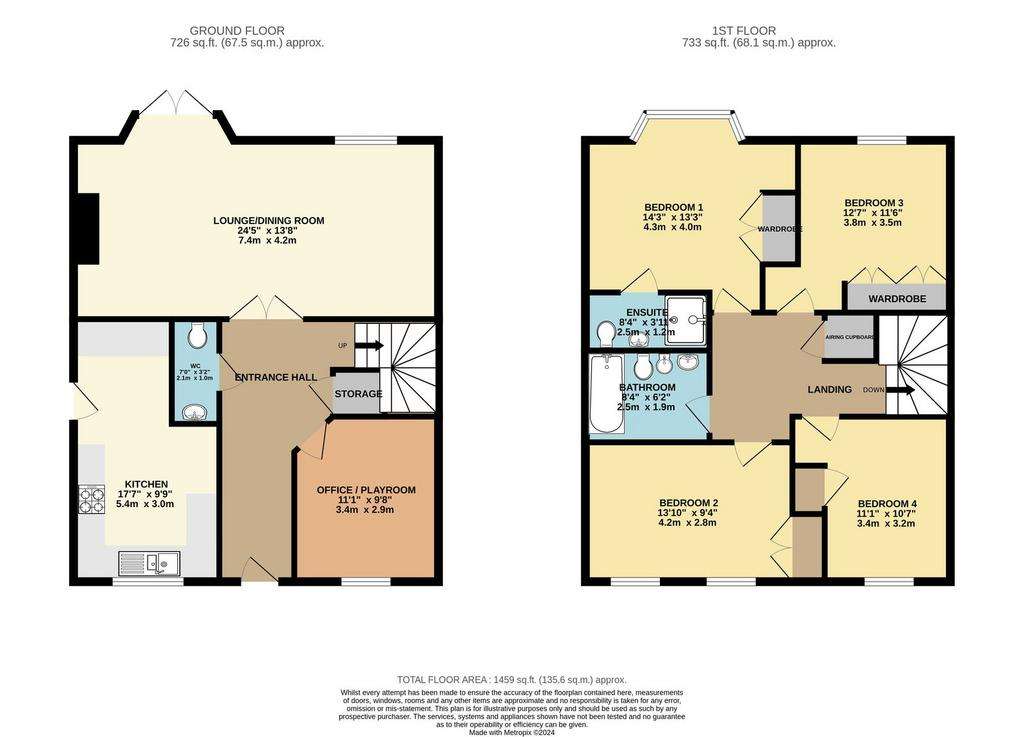
Property photos

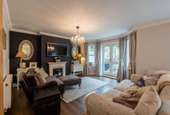
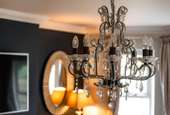
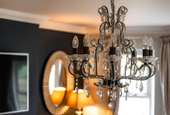
+26
Property description
QUOTE REF: FS0647If you are looking for a home right in the heart of Four Oaks, yet hidden away in a gated, private drive with a beautiful, peaceful setting and modern rooms which can be moved straight into and enjoyed, then The Mansions Mews is it!! Whether it's the gorgeous open plan layout as you walk into the entrance hall, the four excellent sized bedrooms, the stunning private garden or the contemporary picture window from the dining space which overlooks the garden, this property has made a wonderful family home for the owners and the Mews itself is occupied with a range of families, downsizers, single owners and those who simply want somewhere ideal to lock up and leave as they travel. On the ground floor, the full width lounge dining room leads straight out into the garden and an additional reception room at the front of the house, creates the perfect playroom/office or formal dining space. The kitchen offers a wealth of storage and I really like that there is a designated laundry area with access straight out into the garden. The master bedroom has a lovely bay window and access to a modern ensuite along with a built in wardrobe and the family bathroom is a great size.Outside, the garden although not huge, is the perfect size for children to still enjoy and the private outlook makes this an ideal space to entertain and enjoy the summer months. There is also a garage and drivewayI really love the location, with Four Oaks Train Station just a short walk away and the beautiful scenery and walks of beautiful Sutton Park on your doorstep. Access to schools is ideal for both Primary and Secondary too. A modern, elegant and exceptionally private home in an exceptionally sought after location COUNCIL TAX BAND: GEntrance HallLounge Dining Room - 7.44m x 4.57m (24'5" x 15'0" MAX)Kitchen - 5.36m x 2.97m (17'7" x 9'9")Office / Playroom - 3.38m x 2.95m (11'1" x 9'8")Guest WCLandingBedroom One - 4.34m x 3.71m (14'3" MAX x 12'2")Ensuite - 2.51m x 1.09m (8'3" x 3'7")Bedroom Two - 4.27m x 2.84m (14'0" x 9'4")Bedroom Three - 3.73m x 2.9m (12'3" x 9'6")Bedroom Four - 3.43m x 3.07m (11'3" x 10'1")Bathroom - 2.54m x 1.91m (8'4" x 6'3")
Interested in this property?
Council tax
First listed
Over a month agoEnergy Performance Certificate
Marketed by
eXp UK - Shaw Property Collective Walsall Walsall WS9 9APPlacebuzz mortgage repayment calculator
Monthly repayment
The Est. Mortgage is for a 25 years repayment mortgage based on a 10% deposit and a 5.5% annual interest. It is only intended as a guide. Make sure you obtain accurate figures from your lender before committing to any mortgage. Your home may be repossessed if you do not keep up repayments on a mortgage.
- Streetview
DISCLAIMER: Property descriptions and related information displayed on this page are marketing materials provided by eXp UK - Shaw Property Collective. Placebuzz does not warrant or accept any responsibility for the accuracy or completeness of the property descriptions or related information provided here and they do not constitute property particulars. Please contact eXp UK - Shaw Property Collective for full details and further information.





