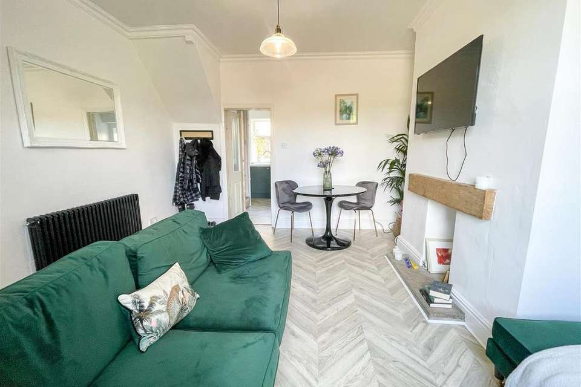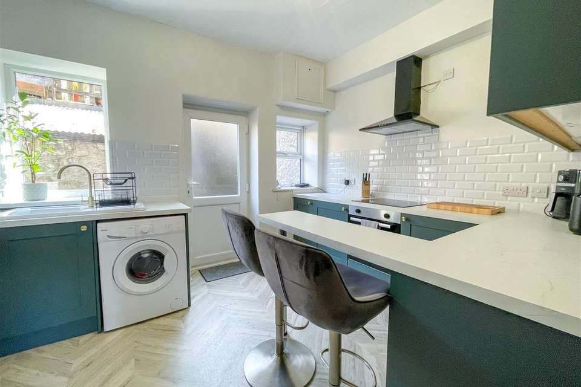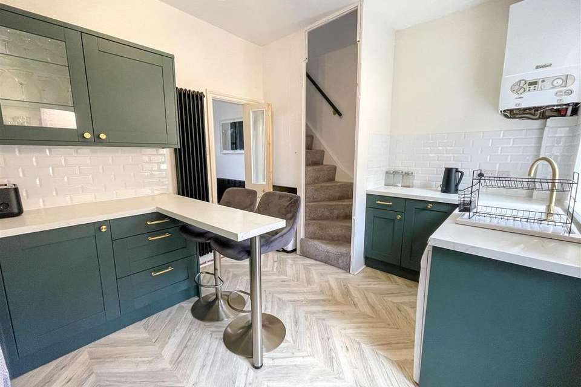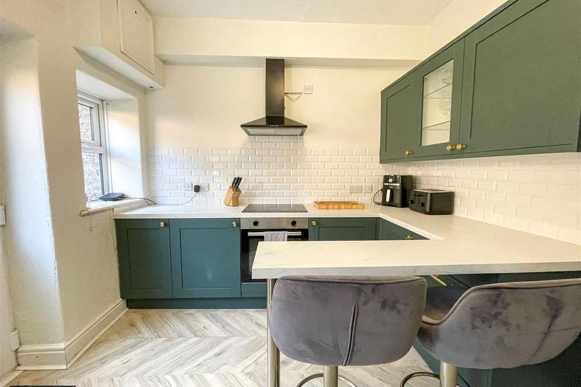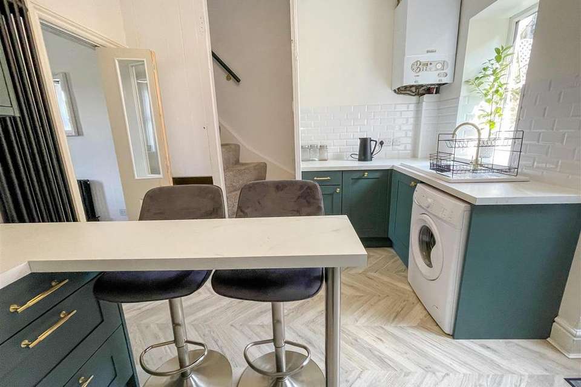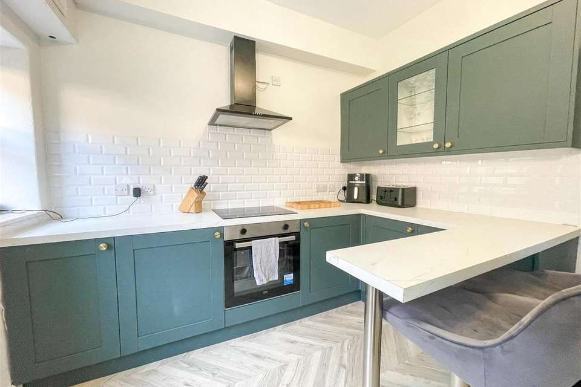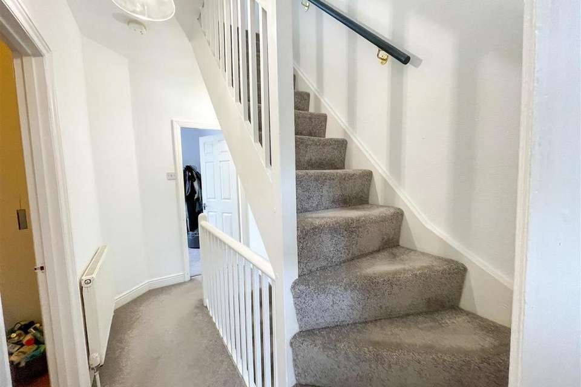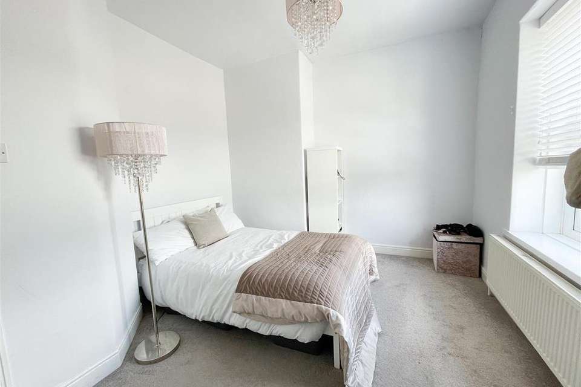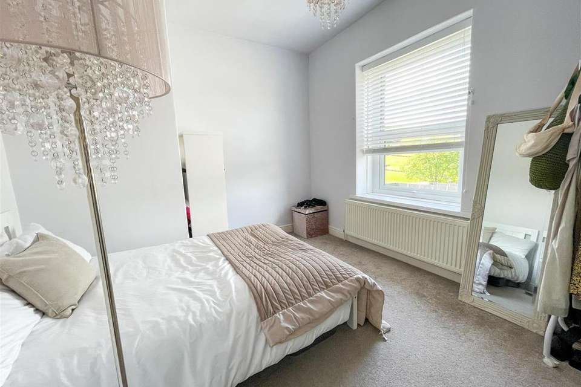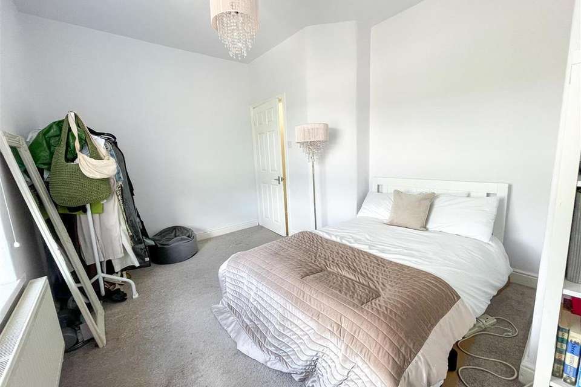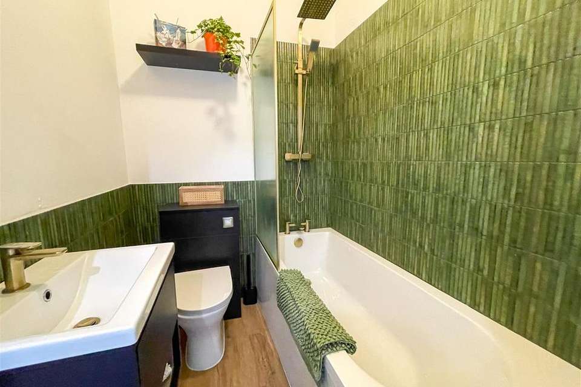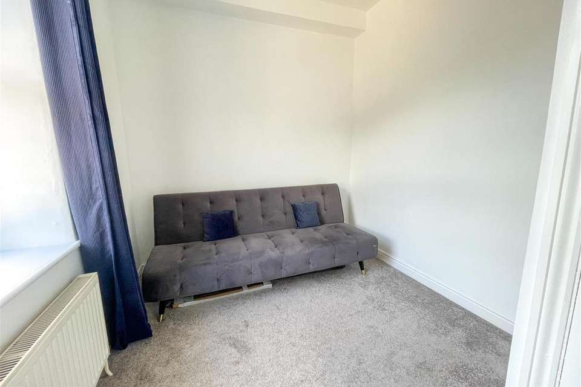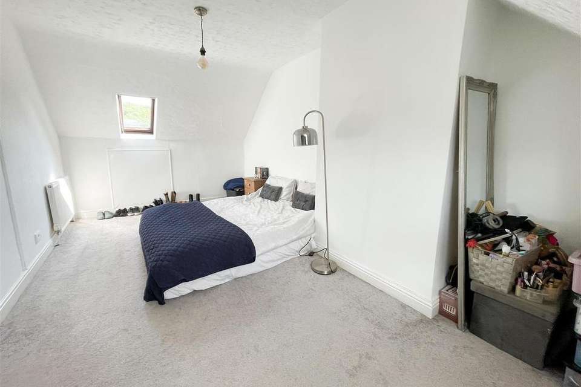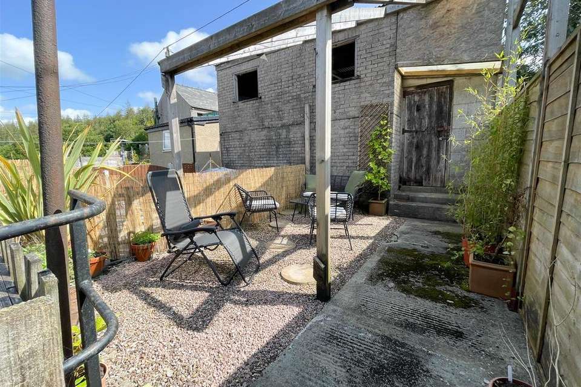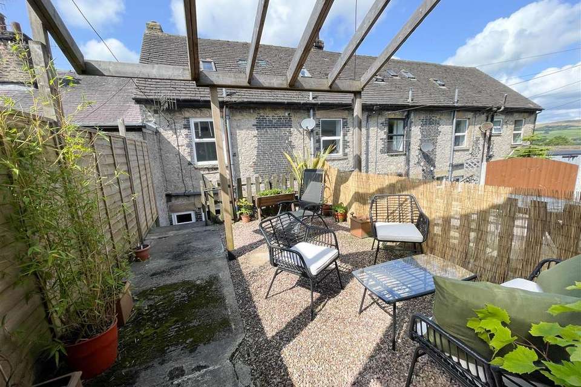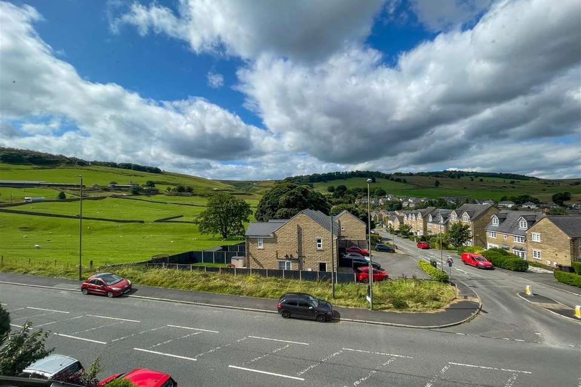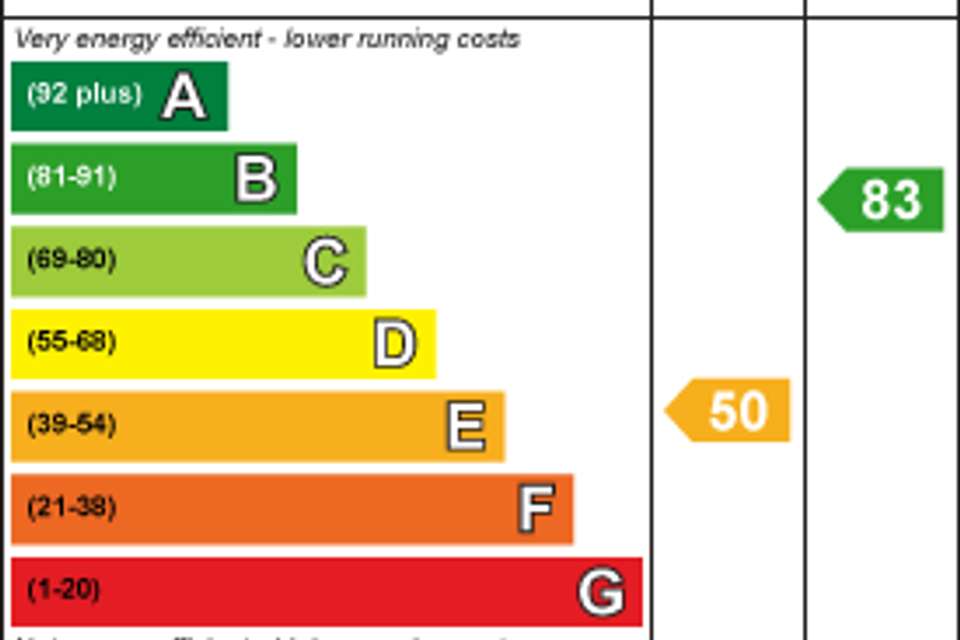3 bedroom terraced house for sale
terraced house
bedrooms
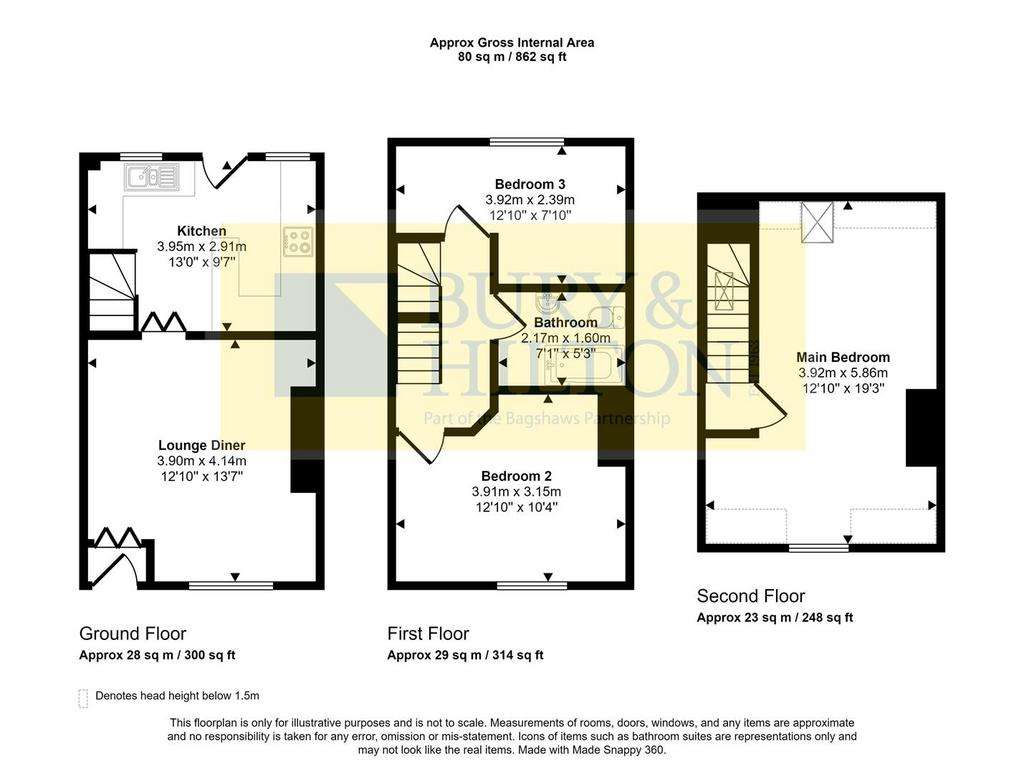
Property photos
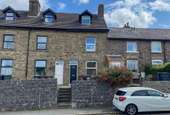
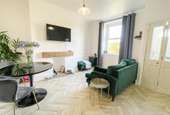
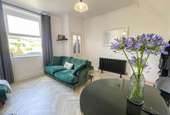
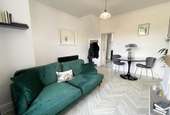
+17
Property description
Bury and Hilton are delighted to offer for sale this immaculately presented and recently upgraded three bedroomed terrace property located in the popular area of Burbage.
Benefitting from Upvc double glazing and gas central heating.
Accommodation briefly comprising: Entrance vestibule, lounge, recently installed kitchen, two bedrooms and recently installed bathroom to the first floor with further bedroom to the second floor.
Potential workshop to the rear, although no vehicular access.
Stunning views to the front of the property overlooking the hills.
Viewing is highly recommended. Offered for sale with no onward chain.
Entrance Vestibule - Upvc front entrance door. Folding door too:
Lounge - 4.22m x 3.89m (13'10 x 12'9) - Upvc window to front. Column style radiator. Paneled walling.
Kitchen - 3.94m x 2.95m (12'11 x 9'8) - Recently installed kitchen with a range of wall and base units with drawers with contrasting worksurface over incorporating inset ceramic sink with mixer tap and drainer. Electric hob and oven with extractor hood over. Space and plumbing for washing machine. Integrated slimline dishwasher, integrated undercounter fridge and freezer. Tall column style radiator. Breakfast bar seating area. Wall mounted 'Valliant' gas combi boiler. Tile effect splash backs. Upvc rear door and Upvc window to rear. Stairs to first floor with under stairs storage space.
First Floor Landing - Radiator. Stairs to second floor.
Bedroom Two - 3.89m x 3.12m (12'9 x 10'3) - Upvc window to front. Radiator.
Bedroom Three - 2.39m x 2.13m recess 2.64m x 1.52m (7'10 x 7' rec - (L shaped) Upvc window to rear. Radiator.
Bathroom - 2.13m x 1.55m (7' x 5'1) - Recently installed modern bathroom comprising: Paneled bath wth wall mounted waterfall shower over with hand held shower also and shower screen, Wash hand basin with mixer tap and vanity drawer below and dual flush WC. Partially tiled walls. Radiator and extractor fan.
Second Floor -
Bedroom One - 5.66m x 3.00m (18'7 x 9'10) - Upvc window to front and velux window to rear. Two radiators.
Outside - To the front of the house there is a raised forecourt garden whilst the rear of the property offers a small yard with log store with steps lead to a further raised patio area with wooden pergola.
The property also benefits from a detached outbuilding to the rear (accessed from Stable Lane) with pedestrian access only. There is also a outbuilding accessed via the garden which is ideal for storage.
FREEHOLD
EPC- E
HPBC- BAND A
Benefitting from Upvc double glazing and gas central heating.
Accommodation briefly comprising: Entrance vestibule, lounge, recently installed kitchen, two bedrooms and recently installed bathroom to the first floor with further bedroom to the second floor.
Potential workshop to the rear, although no vehicular access.
Stunning views to the front of the property overlooking the hills.
Viewing is highly recommended. Offered for sale with no onward chain.
Entrance Vestibule - Upvc front entrance door. Folding door too:
Lounge - 4.22m x 3.89m (13'10 x 12'9) - Upvc window to front. Column style radiator. Paneled walling.
Kitchen - 3.94m x 2.95m (12'11 x 9'8) - Recently installed kitchen with a range of wall and base units with drawers with contrasting worksurface over incorporating inset ceramic sink with mixer tap and drainer. Electric hob and oven with extractor hood over. Space and plumbing for washing machine. Integrated slimline dishwasher, integrated undercounter fridge and freezer. Tall column style radiator. Breakfast bar seating area. Wall mounted 'Valliant' gas combi boiler. Tile effect splash backs. Upvc rear door and Upvc window to rear. Stairs to first floor with under stairs storage space.
First Floor Landing - Radiator. Stairs to second floor.
Bedroom Two - 3.89m x 3.12m (12'9 x 10'3) - Upvc window to front. Radiator.
Bedroom Three - 2.39m x 2.13m recess 2.64m x 1.52m (7'10 x 7' rec - (L shaped) Upvc window to rear. Radiator.
Bathroom - 2.13m x 1.55m (7' x 5'1) - Recently installed modern bathroom comprising: Paneled bath wth wall mounted waterfall shower over with hand held shower also and shower screen, Wash hand basin with mixer tap and vanity drawer below and dual flush WC. Partially tiled walls. Radiator and extractor fan.
Second Floor -
Bedroom One - 5.66m x 3.00m (18'7 x 9'10) - Upvc window to front and velux window to rear. Two radiators.
Outside - To the front of the house there is a raised forecourt garden whilst the rear of the property offers a small yard with log store with steps lead to a further raised patio area with wooden pergola.
The property also benefits from a detached outbuilding to the rear (accessed from Stable Lane) with pedestrian access only. There is also a outbuilding accessed via the garden which is ideal for storage.
FREEHOLD
EPC- E
HPBC- BAND A
Interested in this property?
Council tax
First listed
4 weeks agoEnergy Performance Certificate
Marketed by
Bury & Hilton - Buxton 17 High Street Buxton, Derbyshire SK17 6ETPlacebuzz mortgage repayment calculator
Monthly repayment
The Est. Mortgage is for a 25 years repayment mortgage based on a 10% deposit and a 5.5% annual interest. It is only intended as a guide. Make sure you obtain accurate figures from your lender before committing to any mortgage. Your home may be repossessed if you do not keep up repayments on a mortgage.
- Streetview
DISCLAIMER: Property descriptions and related information displayed on this page are marketing materials provided by Bury & Hilton - Buxton. Placebuzz does not warrant or accept any responsibility for the accuracy or completeness of the property descriptions or related information provided here and they do not constitute property particulars. Please contact Bury & Hilton - Buxton for full details and further information.





