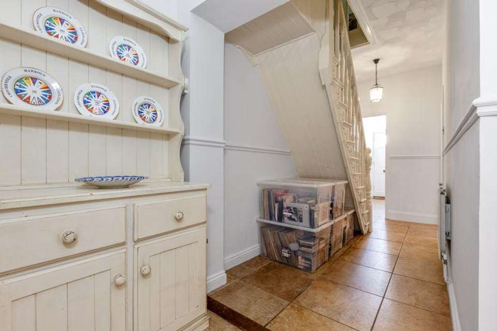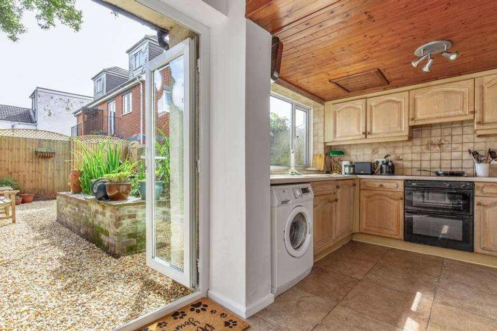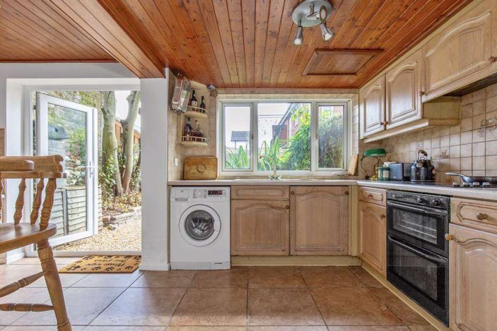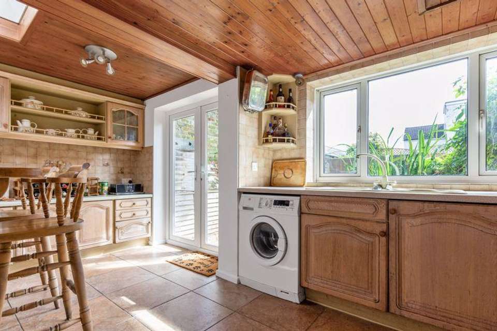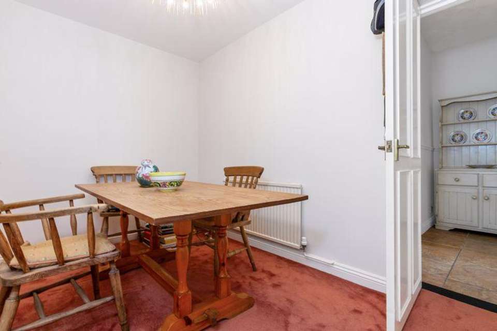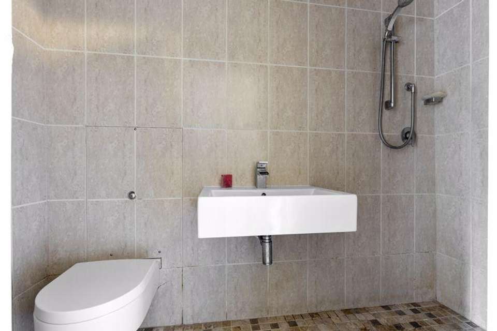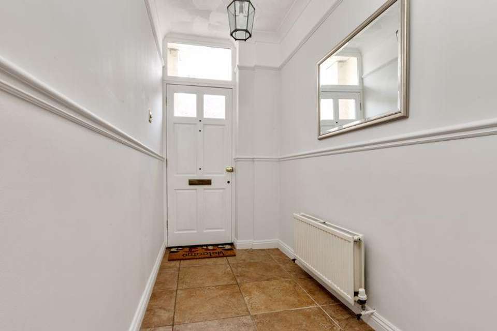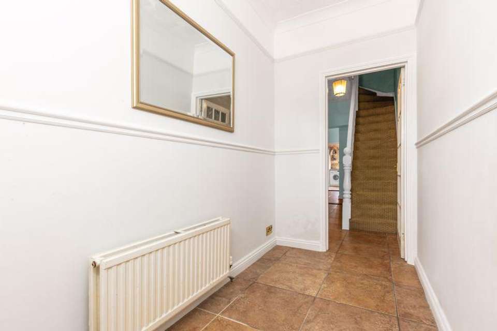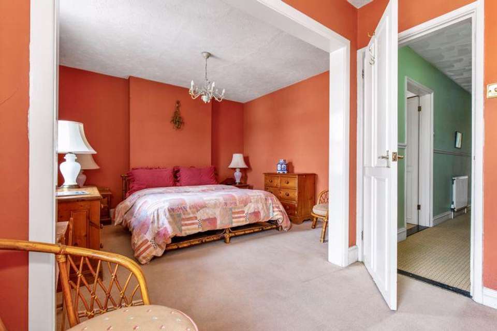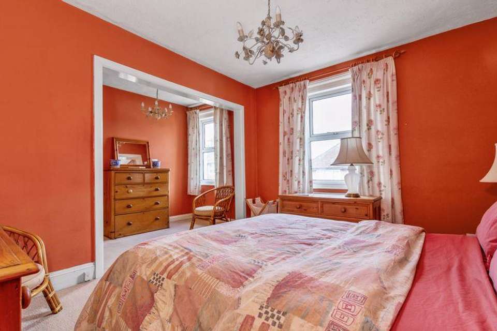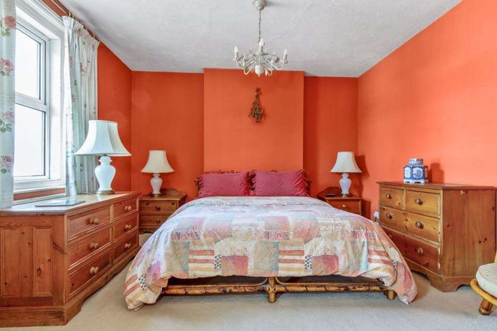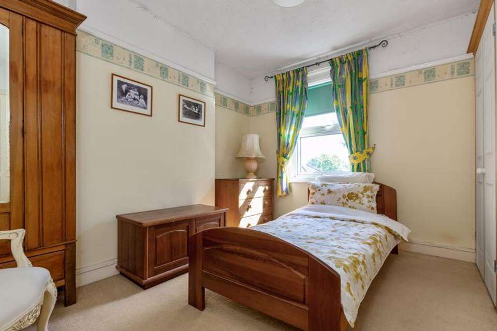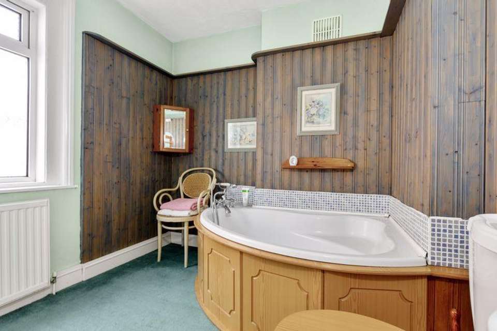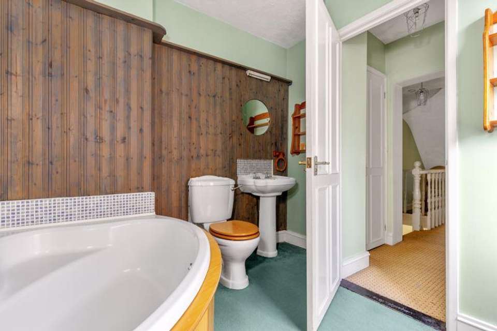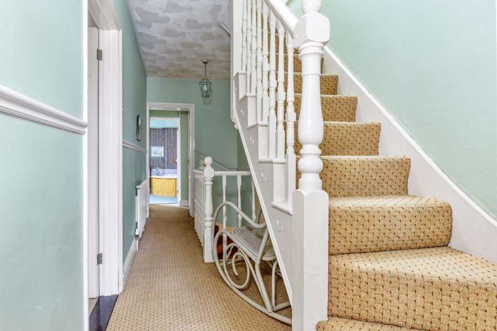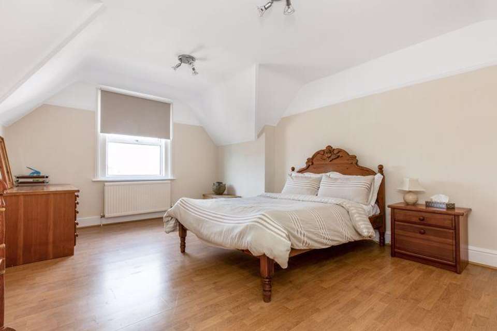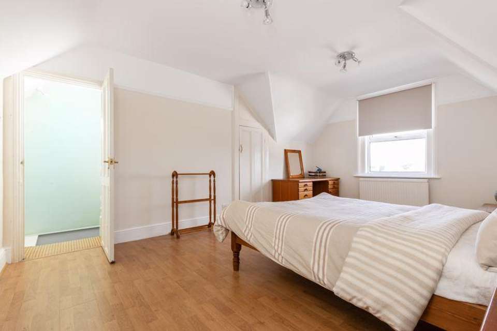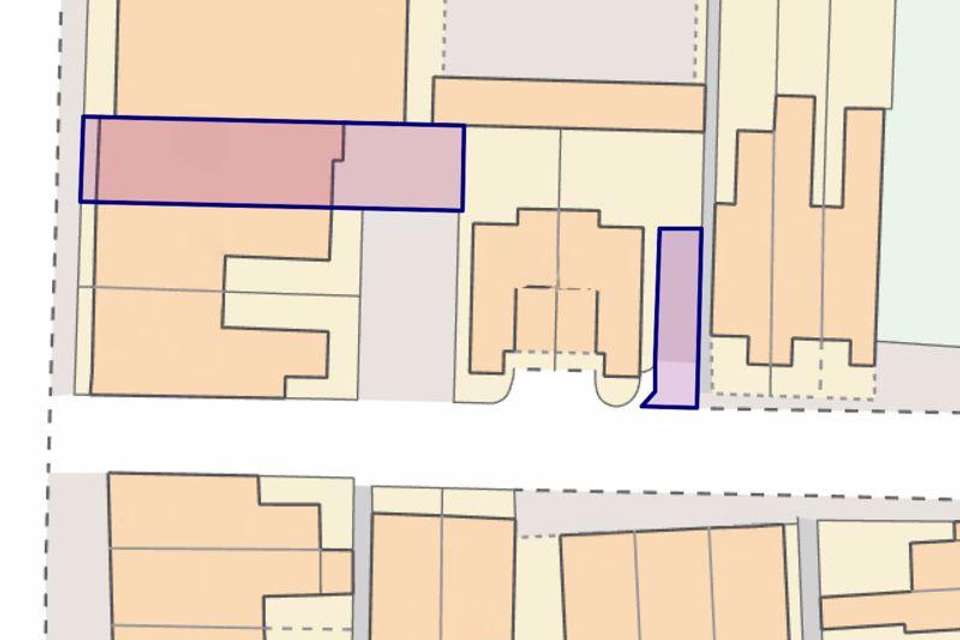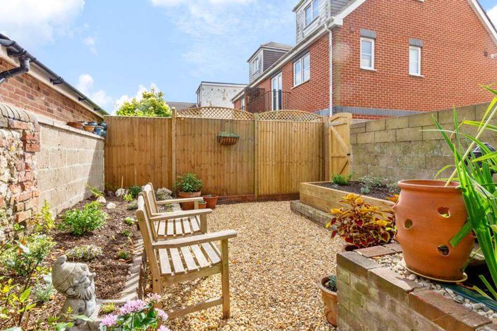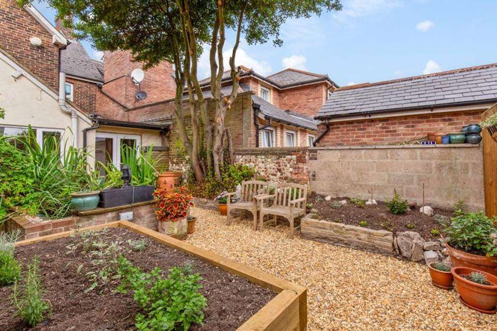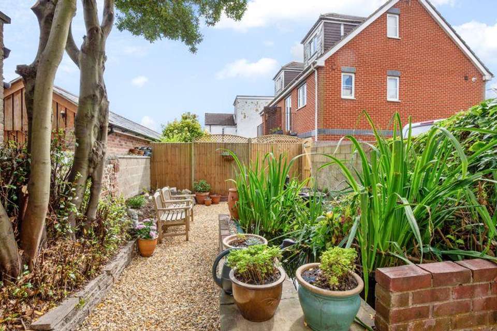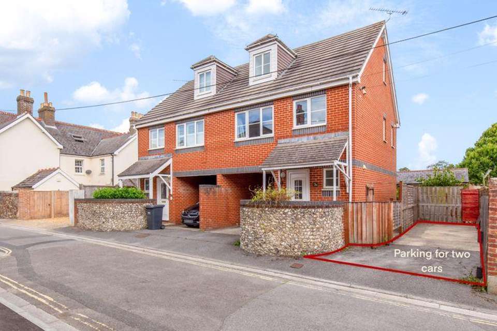3 bedroom terraced house for sale
terraced house
bedrooms
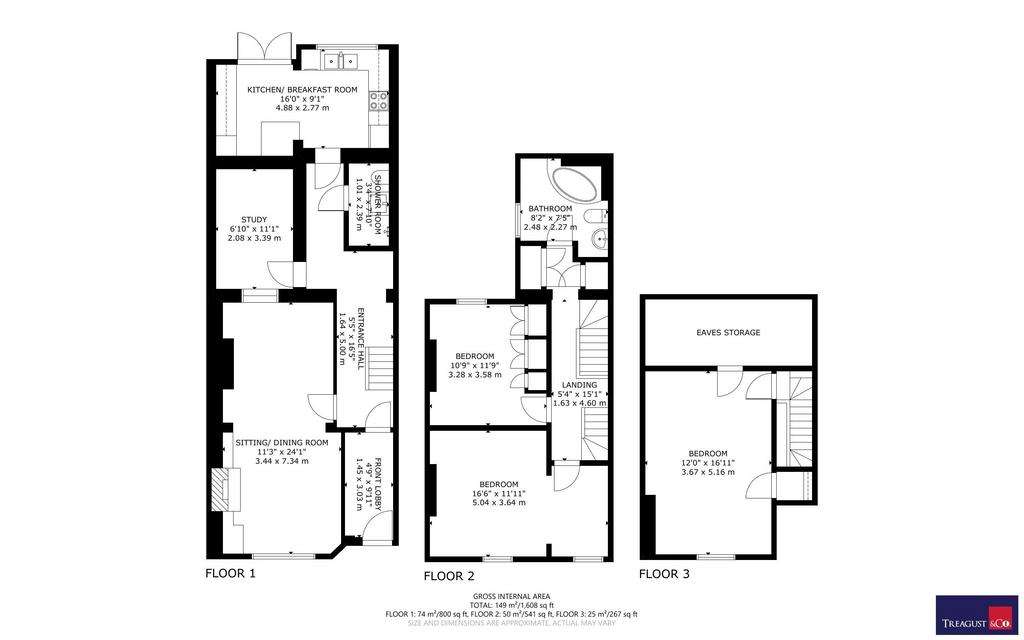
Property photos

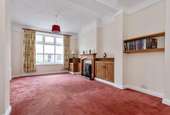
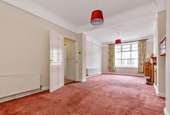
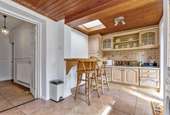
+22
Property description
Treagust & Co is pleased to offer for sale this chain free character home, providing over 1600 sq. ft. of well proportioned accommodation arranged over three floors, with three double bedrooms, two bathrooms, and the rare advantage of off-road parking for two cars located at the rear of the home.
Perfectly positioned for easy access on foot to the town centre, public transport, and the harbour, this surprisingly spacious home is neatly presented throughout, with a delightful landscaped rear garden, while still offering some scope for further improvement and internal upgrades.
The front door opens into a particularly generous lobby, with glazed door leading to the entrance hall, which includes an original staircase with storage space beneath and doors to all ground floor rooms. The front aspect, well proportioned sitting/dining room has a fireplace with a gas stove and fitted cabinets on either side. The dining area provides ample space for a large table and has fitted alcove shelving. Beyond this main living space is an additional reception room/study, with a convenient wet room style shower room located opposite. Completing the ground floor layout is the kitchen/breakfast room, which enjoys a garden aspect with French doors opening out. The kitchen includes a good range of units, with glazed display cabinets, built-in oven and hob, and breakfast bar seating.
On the first floor, the landing has two built-in storage cupboards and provides access to two spacious double bedrooms. The front aspect bedroom is wonderfully spacious with a dressing area and two windows overlooking North Street, while the rear aspect room includes a range of built-in wardrobes. At the end of the landing is the family bathroom, fitted with a white suite and a corner bath. Stairs lead up to the second floor, where a further generous double bedroom is located, benefitting from easy access eaves storage space.
Outside
There is off-road parking space for two cars set to the rear of the home, accessed via Palmers Road. The landscaped rear garden is designed for ease of maintenance, with raised beds, including a sleeper style vegetable growing bed, a fish pond, and a rear access gate that opens to Palmers Road and the parking area.
The Area
The town of Emsworth is at the head of Chichester Harbour, an area of outstanding natural beauty. An excellent range of amenities are in Emsworth, including local shops, pubs and restaurants, churches, doctors' surgery, and two sailing clubs. The town has primary schools, and secondary schools are in neighbouring Warblington and Southbourne. There is a railway station in Emsworth with links to London, Portsmouth, and further afield, and good bus links to the South Coast. The cathedral city of Chichester is approximately seven miles to the east with its famous Festival Theatre and nearby Goodwood Estate, and the South Downs National Park is just a short drive away.
Council Tax Band: D
Tenure: Freehold
Perfectly positioned for easy access on foot to the town centre, public transport, and the harbour, this surprisingly spacious home is neatly presented throughout, with a delightful landscaped rear garden, while still offering some scope for further improvement and internal upgrades.
The front door opens into a particularly generous lobby, with glazed door leading to the entrance hall, which includes an original staircase with storage space beneath and doors to all ground floor rooms. The front aspect, well proportioned sitting/dining room has a fireplace with a gas stove and fitted cabinets on either side. The dining area provides ample space for a large table and has fitted alcove shelving. Beyond this main living space is an additional reception room/study, with a convenient wet room style shower room located opposite. Completing the ground floor layout is the kitchen/breakfast room, which enjoys a garden aspect with French doors opening out. The kitchen includes a good range of units, with glazed display cabinets, built-in oven and hob, and breakfast bar seating.
On the first floor, the landing has two built-in storage cupboards and provides access to two spacious double bedrooms. The front aspect bedroom is wonderfully spacious with a dressing area and two windows overlooking North Street, while the rear aspect room includes a range of built-in wardrobes. At the end of the landing is the family bathroom, fitted with a white suite and a corner bath. Stairs lead up to the second floor, where a further generous double bedroom is located, benefitting from easy access eaves storage space.
Outside
There is off-road parking space for two cars set to the rear of the home, accessed via Palmers Road. The landscaped rear garden is designed for ease of maintenance, with raised beds, including a sleeper style vegetable growing bed, a fish pond, and a rear access gate that opens to Palmers Road and the parking area.
The Area
The town of Emsworth is at the head of Chichester Harbour, an area of outstanding natural beauty. An excellent range of amenities are in Emsworth, including local shops, pubs and restaurants, churches, doctors' surgery, and two sailing clubs. The town has primary schools, and secondary schools are in neighbouring Warblington and Southbourne. There is a railway station in Emsworth with links to London, Portsmouth, and further afield, and good bus links to the South Coast. The cathedral city of Chichester is approximately seven miles to the east with its famous Festival Theatre and nearby Goodwood Estate, and the South Downs National Park is just a short drive away.
Council Tax Band: D
Tenure: Freehold
Interested in this property?
Council tax
First listed
4 weeks agoMarketed by
Treagust & Co - Emsworth 16 - 18 North Street Emsworth, Hampshire PO10 7DGPlacebuzz mortgage repayment calculator
Monthly repayment
The Est. Mortgage is for a 25 years repayment mortgage based on a 10% deposit and a 5.5% annual interest. It is only intended as a guide. Make sure you obtain accurate figures from your lender before committing to any mortgage. Your home may be repossessed if you do not keep up repayments on a mortgage.
- Streetview
DISCLAIMER: Property descriptions and related information displayed on this page are marketing materials provided by Treagust & Co - Emsworth. Placebuzz does not warrant or accept any responsibility for the accuracy or completeness of the property descriptions or related information provided here and they do not constitute property particulars. Please contact Treagust & Co - Emsworth for full details and further information.





