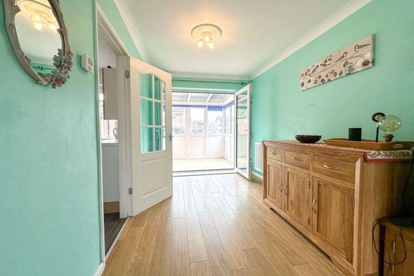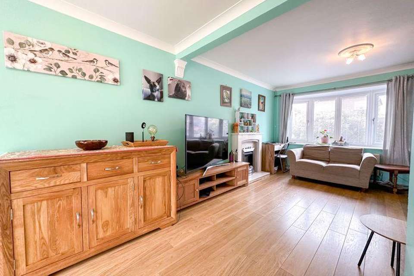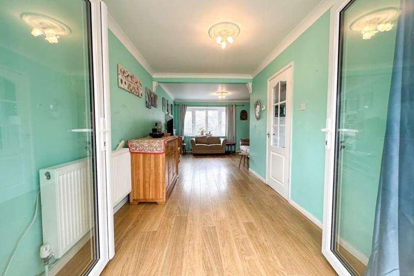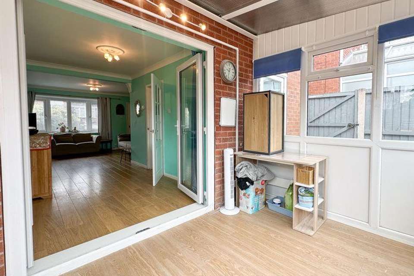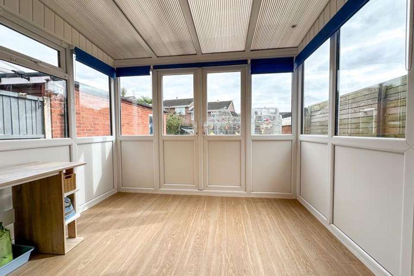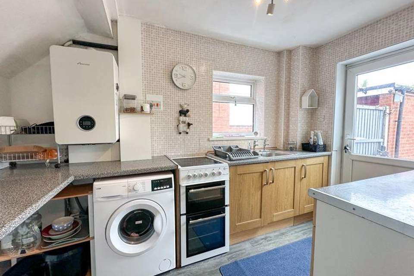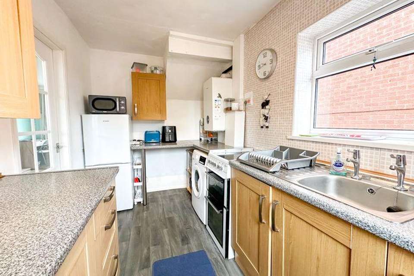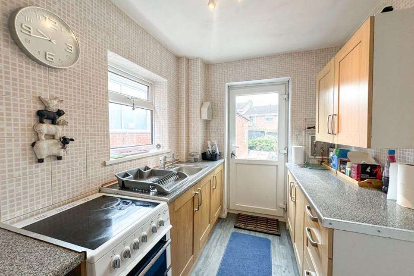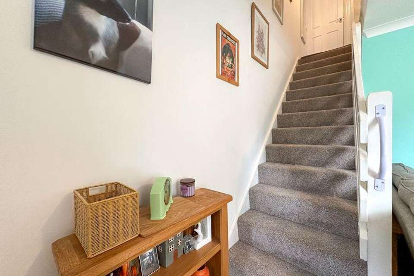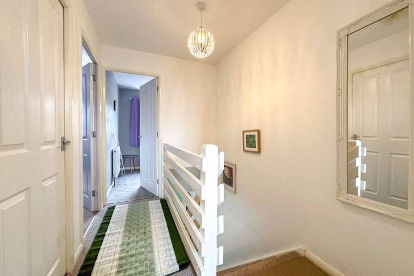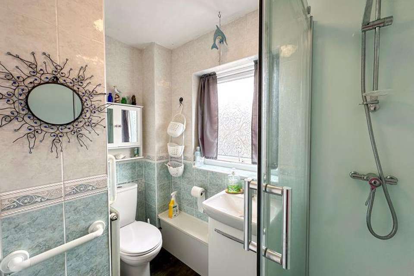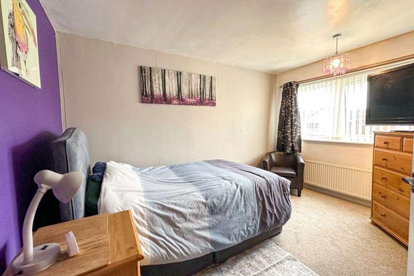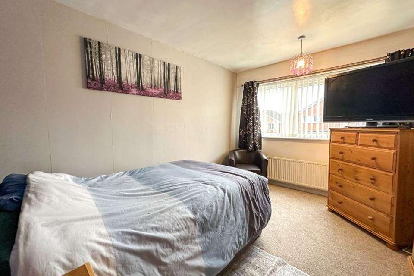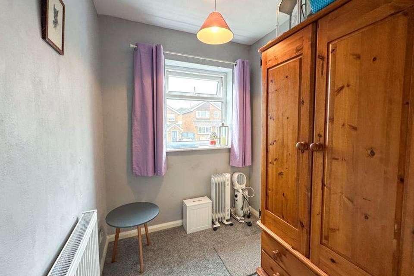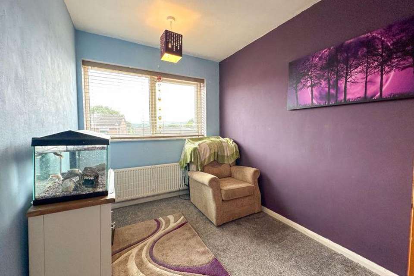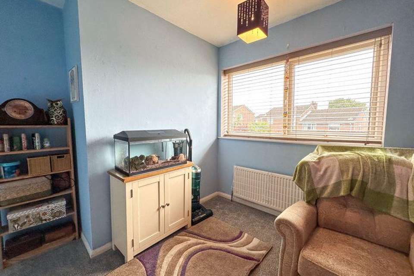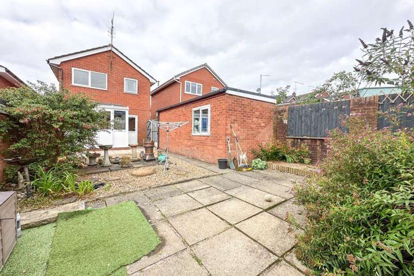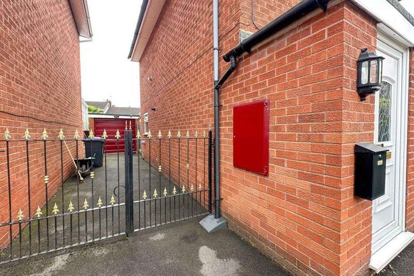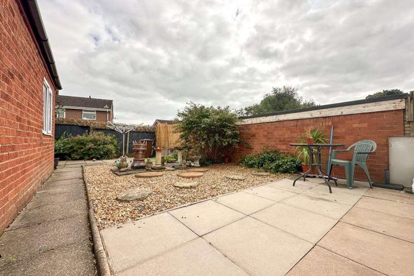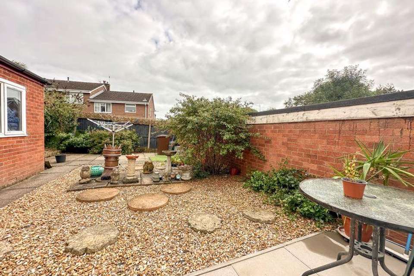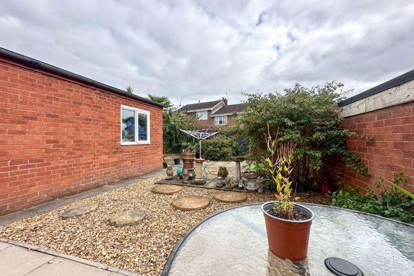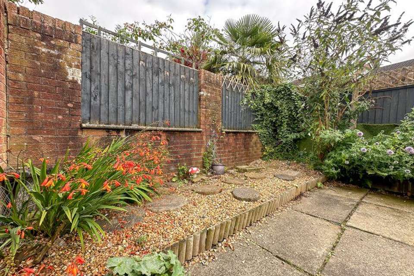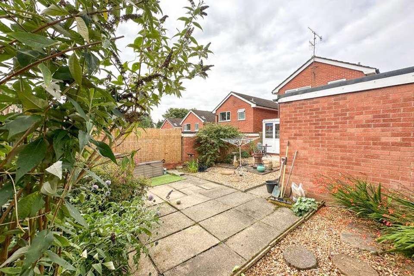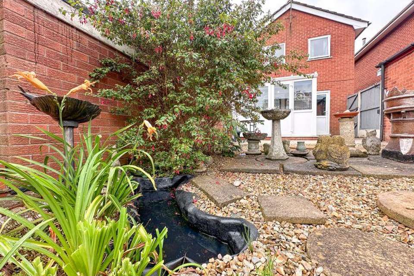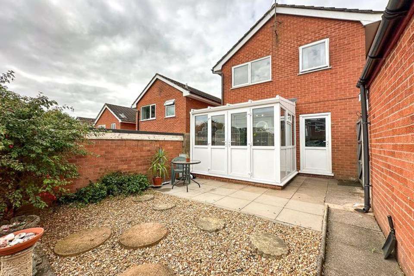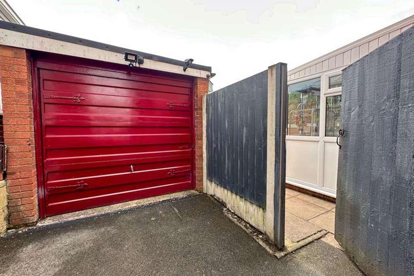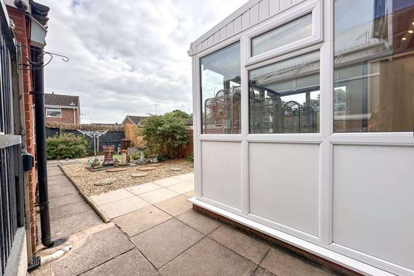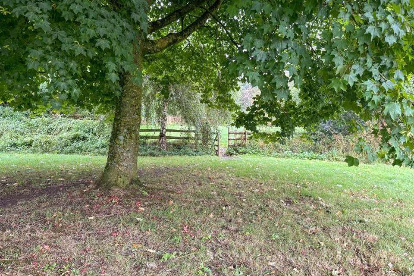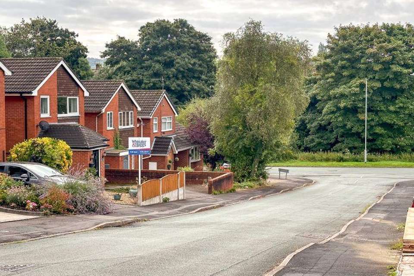3 bedroom detached house for sale
detached house
bedrooms
Property photos
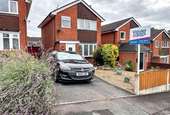
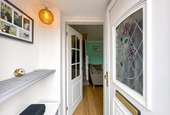
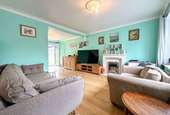
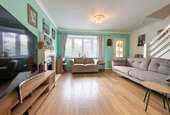
+30
Property description
*NEW INSTRUCTION* A detached family home set within a sort after location of Haydon Park, close to open greenery and nearby access to Biddulph Valley walkway, as well as recreational fields of Hall Road with its tennis courts.This keenly priced home offers three bedroom accommodation, open plan lounge and dining room with an adjoining rear conservatory. The accommodation has much potential to be reconfigured to create an open plan dining kitchen if desired.Externally, there is an enclosed rear garden and attractive front garden. The rear garden is laid to paving with adjoining feature borders and ornamental pond. There is a gated side driveway providing off road parking in addition to the detached garage.Other benefits includes gas central heating and UPVC double glazing. This sought after development is popular due to its surrounding greenery & close proximity to Biddulph town as well as local schools. This affordable property is ideal for those looking for a family home, first time buyers & those looking to downsize.
Entrance Porch
Having a UPVC double glazed front entrance door with obscured glazed panel, shelving, door giving access through to open plan lounge diner.
Open Plan Lounge/Diner - 15' 1'' x 22' 10'' (4.59m x 6.97m)
4.59 m reducing to 2.39 m x 6.97 m (overall measurement)Lounge having a UPVC double glazed window to the front aspect, coving to ceiling, oak effect laminate flooring. Feature electric fireplace with modern surround. Stairs off to the first floor landing. Dining Area having coving to ceiling, continuous oak effect laminate flooring, radiator. UPVC double glazed patio doors with full length glazed panels opening into the rear conservatory.
Kitchen - 11' 3'' x 6' 9'' (3.43m x 2.07m)
Having a range of oak effect wall mounted cupboard & base units, with fitted worksurface over having a single drainer stainless steel sink unit, electric cooker point, plumbing for washing machine, space for fridge. Modern Worcester Bosch gas fired central heating boiler, UPVC double glazed window to the side aspect, UPVC double glazed side entrance door with half glazed panel giving access to the rear gardens.
Conservatory - 9' 7'' x 7' 10'' (2.91m x 2.38m)
UPVC construction having a polycarbonate roof with UPVC windows to the rear and sides.
First Floor Landing
Having access to loft space. Cupboard having fitted shelving for linen storage.
Bedroom 1 - 12' 2'' x 8' 10'' (3.7m x 2.7m)
Having a UPVC double glazed window to the front aspect and radiator.
Bedroom 2 - 10' 6'' x 8' 11'' (3.19m x 2.73m)
3.19 m x 2.73 m reducing to 2.12 m.Having a UPVC double glazed window to the rear aspect having partial views on the horizon, radiator.
Shower Room - 5' 7'' x 7' 9'' (1.69m x 2.36m)
Having a double width walk in shower cubicle with perspex shower screening and thermostatically controlled shower, wash hand basin sat in vanity storage unit, WC, fully tiled walls, UPVC double glazed obscured window to the rear aspect, radiator .
Bedroom 3 - 8' 2'' x 3' 10'' (2.48m x 1.18m)
Having a UPVC double glazed window to the front aspect, radiator.
Externally
Externally there are gardens to the front & rear aspect with side driveway providing off-road parking for vehicles in addition to the detached garage. Detached garage having metal up and over door, windows to side.
Entrance Porch
Having a UPVC double glazed front entrance door with obscured glazed panel, shelving, door giving access through to open plan lounge diner.
Open Plan Lounge/Diner - 15' 1'' x 22' 10'' (4.59m x 6.97m)
4.59 m reducing to 2.39 m x 6.97 m (overall measurement)Lounge having a UPVC double glazed window to the front aspect, coving to ceiling, oak effect laminate flooring. Feature electric fireplace with modern surround. Stairs off to the first floor landing. Dining Area having coving to ceiling, continuous oak effect laminate flooring, radiator. UPVC double glazed patio doors with full length glazed panels opening into the rear conservatory.
Kitchen - 11' 3'' x 6' 9'' (3.43m x 2.07m)
Having a range of oak effect wall mounted cupboard & base units, with fitted worksurface over having a single drainer stainless steel sink unit, electric cooker point, plumbing for washing machine, space for fridge. Modern Worcester Bosch gas fired central heating boiler, UPVC double glazed window to the side aspect, UPVC double glazed side entrance door with half glazed panel giving access to the rear gardens.
Conservatory - 9' 7'' x 7' 10'' (2.91m x 2.38m)
UPVC construction having a polycarbonate roof with UPVC windows to the rear and sides.
First Floor Landing
Having access to loft space. Cupboard having fitted shelving for linen storage.
Bedroom 1 - 12' 2'' x 8' 10'' (3.7m x 2.7m)
Having a UPVC double glazed window to the front aspect and radiator.
Bedroom 2 - 10' 6'' x 8' 11'' (3.19m x 2.73m)
3.19 m x 2.73 m reducing to 2.12 m.Having a UPVC double glazed window to the rear aspect having partial views on the horizon, radiator.
Shower Room - 5' 7'' x 7' 9'' (1.69m x 2.36m)
Having a double width walk in shower cubicle with perspex shower screening and thermostatically controlled shower, wash hand basin sat in vanity storage unit, WC, fully tiled walls, UPVC double glazed obscured window to the rear aspect, radiator .
Bedroom 3 - 8' 2'' x 3' 10'' (2.48m x 1.18m)
Having a UPVC double glazed window to the front aspect, radiator.
Externally
Externally there are gardens to the front & rear aspect with side driveway providing off-road parking for vehicles in addition to the detached garage. Detached garage having metal up and over door, windows to side.
Interested in this property?
Council tax
First listed
Over a month agoMarketed by
Whittaker & Biggs - Biddulph 34 High Street, Biddulph Stoke-on-Trent, Staffordshire ST8 6APPlacebuzz mortgage repayment calculator
Monthly repayment
The Est. Mortgage is for a 25 years repayment mortgage based on a 10% deposit and a 5.5% annual interest. It is only intended as a guide. Make sure you obtain accurate figures from your lender before committing to any mortgage. Your home may be repossessed if you do not keep up repayments on a mortgage.
- Streetview
DISCLAIMER: Property descriptions and related information displayed on this page are marketing materials provided by Whittaker & Biggs - Biddulph. Placebuzz does not warrant or accept any responsibility for the accuracy or completeness of the property descriptions or related information provided here and they do not constitute property particulars. Please contact Whittaker & Biggs - Biddulph for full details and further information.





