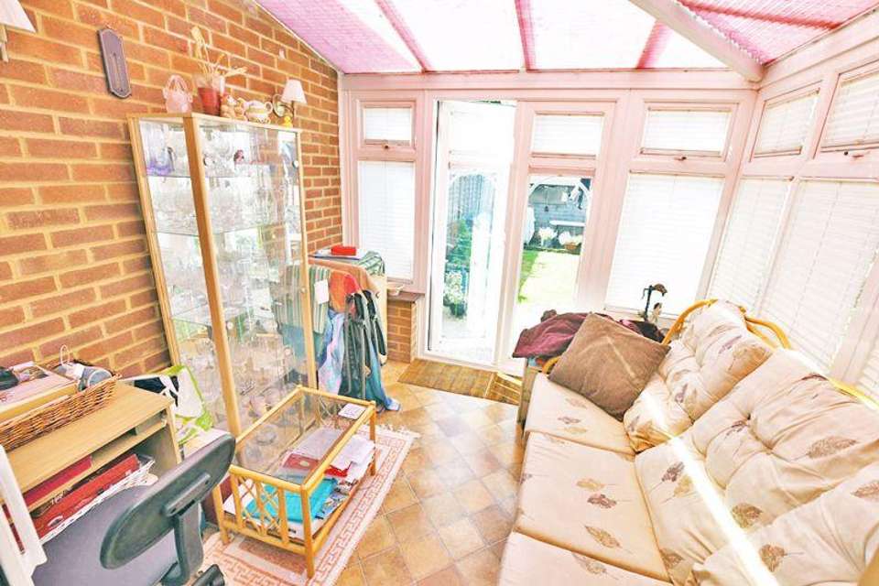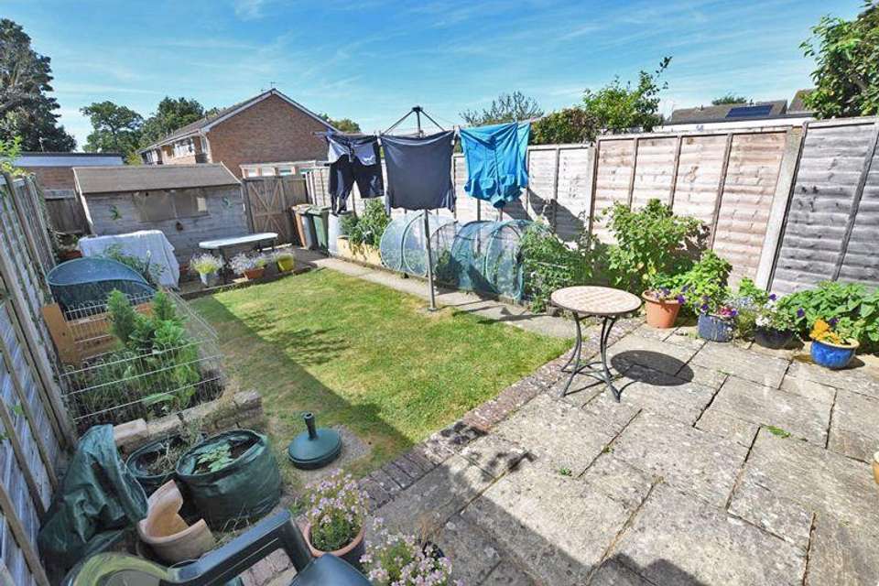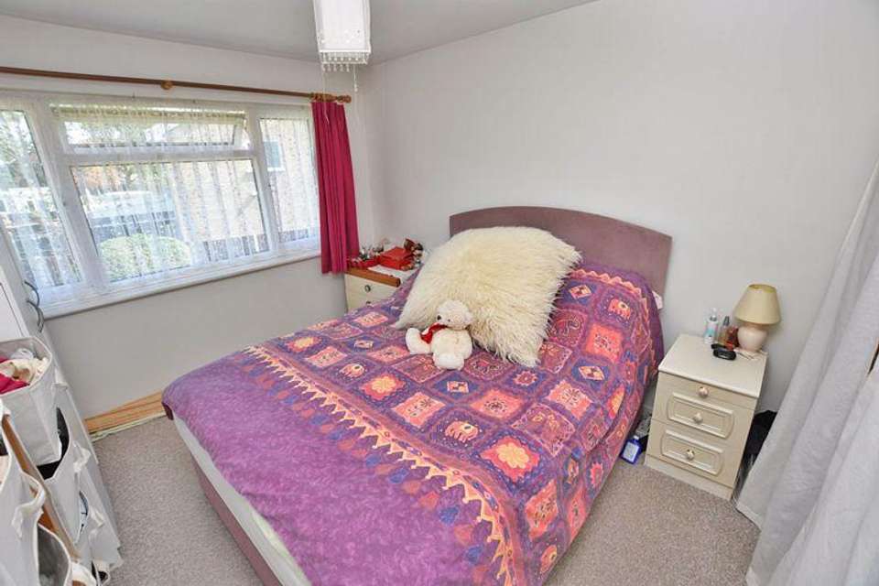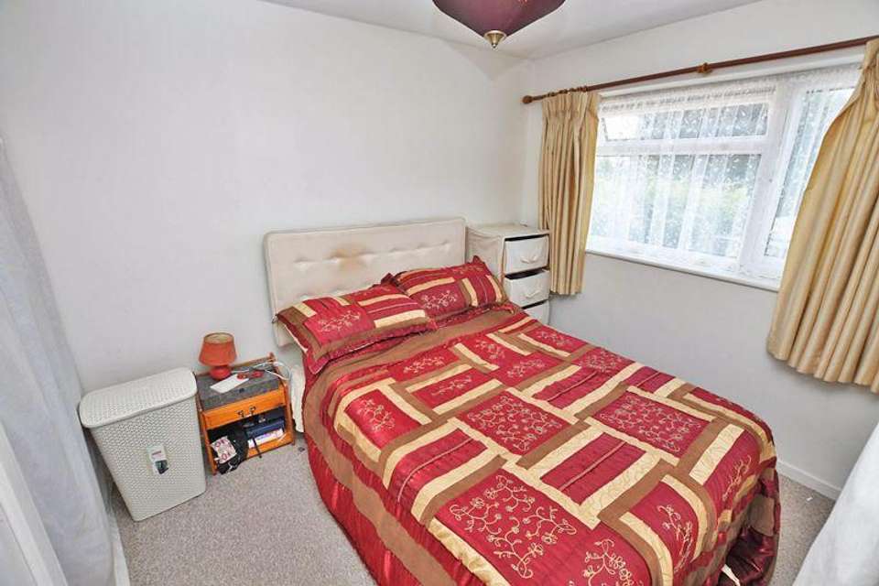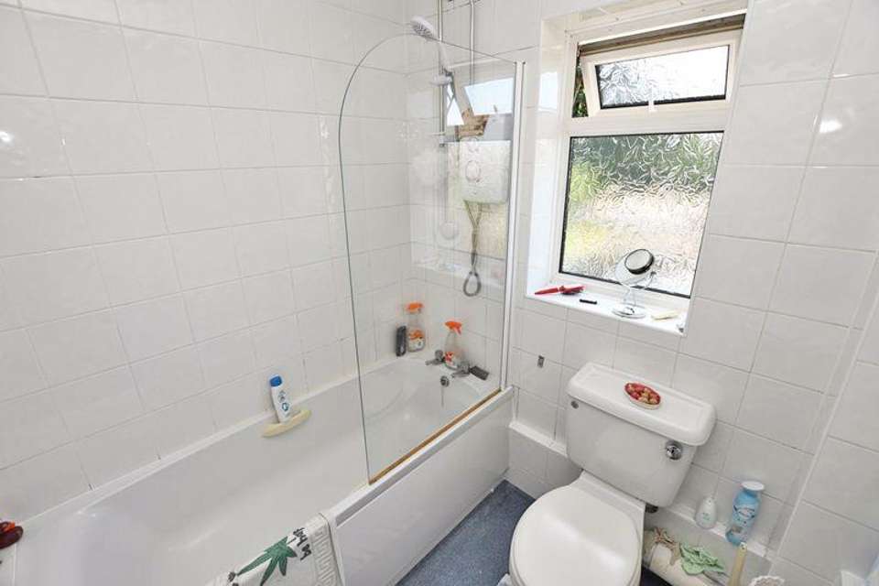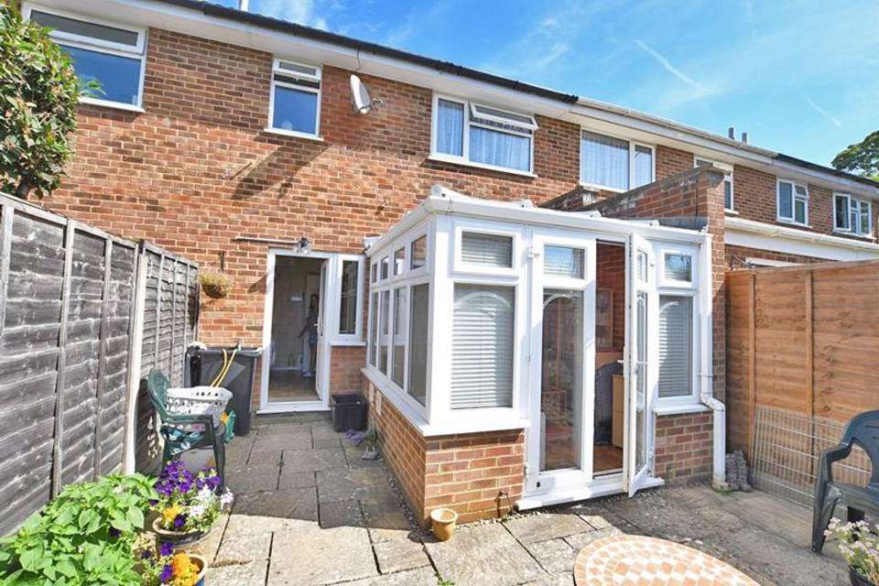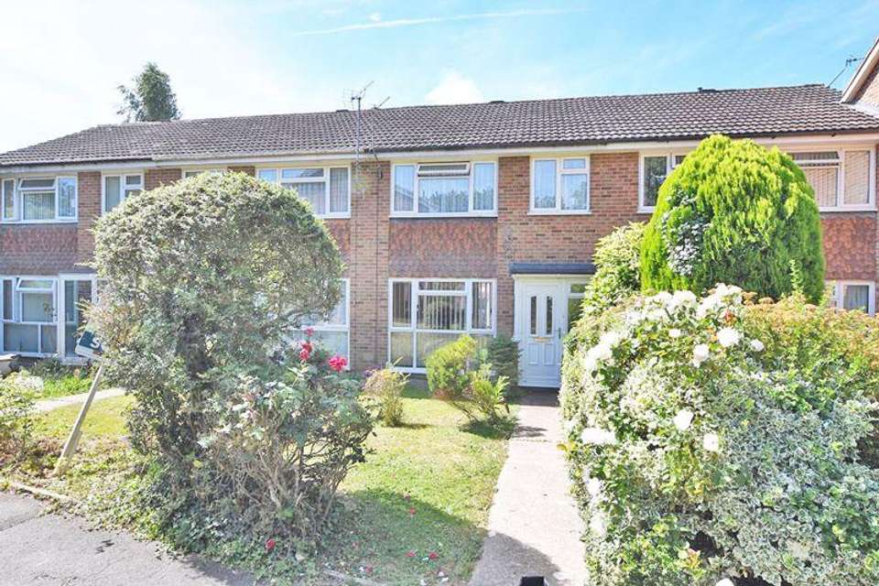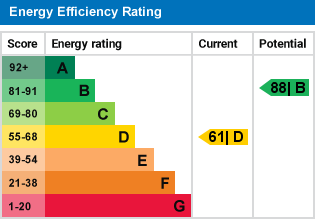3 bedroom semi-detached house for sale
semi-detached house
bedrooms
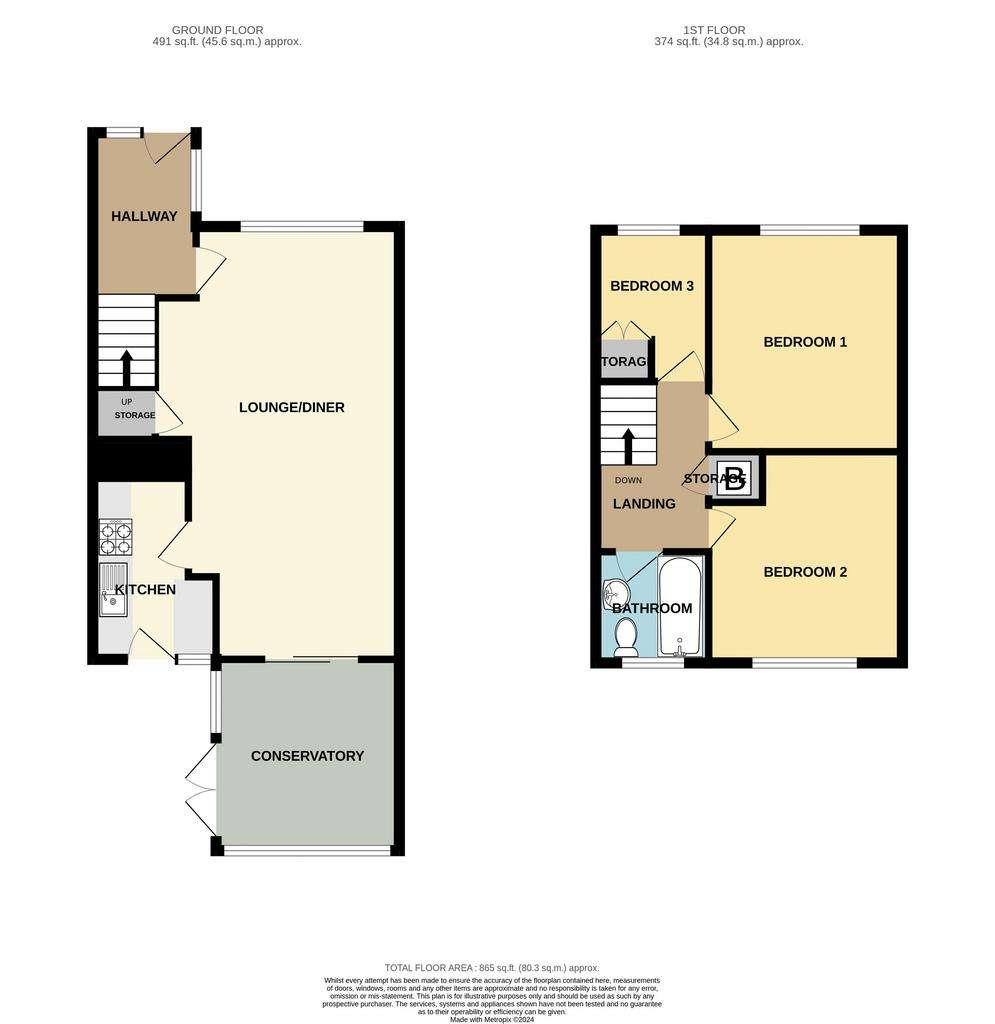
Property photos

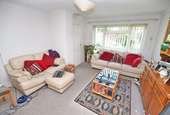
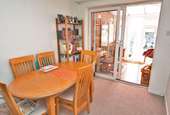
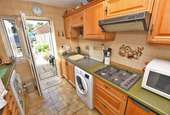
+8
Property description
Popular mid terrace house, quiet pedestrian cul-de-sac on the fringe of this sought after development. The property has rear access and a garage en-bloc, a south facing garden with conservatory, through lounge/dining room, kitchen, 3 bedrooms and a bathroom. Gas heating, Upvc double glazed windows, close to the Vinters valley nature reserve and excellent local amenities. Agents Note: It is considered that this property would achieve £1350 as a monthly rental.
ENTRANCE HALL
Half glazed Upvc entrance door and glazed side panel. Stair case to first floor.
THROUGH LOUNGE/DINING ROOM - 23' 0'' x 13' 0'' Maximum (7.01m x 3.96m)
French window to front with fitted vertical blinds, understairs storage cupboard, double glazed sliding patio doors:
CONSERVATORY - 10' 2'' x 9' 9'' (3.10m x 2.97m)
Vinyl flooring, natural brick wall, Upvc frame and double glazed windows with fitted blinds, southern aspect, double casement doors to garden.
KITCHEN - 10' 2'' x 6' 7'' (3.10m x 2.01m)
Fitted with units having Oak effect door and drawer fronts with antique style fittings. complementing work surfaces, 4 burner gas hob, extractor above, eye level oven and grill, stainless steel, plumbing for washing machine, half glazed door and window to rear, ceramic tiled floor, fully tiled walls.
ON THE FIRST FLOOR
LANDING
Built in cupboard housing Johnson and Starley gas fired boiler supplying ducted warm air heating, access to roof space.
BEDROOM 1 - 11' 9'' x 10' 4'' (3.58m x 3.15m)
Window to front
BEDROOM 2 - 11' 3'' x 10' 4'' (3.43m x 3.15m)
Window to rear, southern aspect.
BEDROOM 3 - 8' 0'' x 6' 0'' (2.44m x 1.83m)
Built in cupboard, window to front.
BATHROOM
White suite, panelled bath, with separate shower over and screen, hand basin, low level WC, fully tiled walls.
OUTSIDE
To the front is a 30ft front garden with lawn and shrubs. The rear is a particular feature of the property and extends to 40ft with paved patio area adjacent to house, lawn, raised beds, shed rear pedestrian access, southern aspect, garage en-bloc close by.
Council Tax Band: C
Tenure: Freehold
ENTRANCE HALL
Half glazed Upvc entrance door and glazed side panel. Stair case to first floor.
THROUGH LOUNGE/DINING ROOM - 23' 0'' x 13' 0'' Maximum (7.01m x 3.96m)
French window to front with fitted vertical blinds, understairs storage cupboard, double glazed sliding patio doors:
CONSERVATORY - 10' 2'' x 9' 9'' (3.10m x 2.97m)
Vinyl flooring, natural brick wall, Upvc frame and double glazed windows with fitted blinds, southern aspect, double casement doors to garden.
KITCHEN - 10' 2'' x 6' 7'' (3.10m x 2.01m)
Fitted with units having Oak effect door and drawer fronts with antique style fittings. complementing work surfaces, 4 burner gas hob, extractor above, eye level oven and grill, stainless steel, plumbing for washing machine, half glazed door and window to rear, ceramic tiled floor, fully tiled walls.
ON THE FIRST FLOOR
LANDING
Built in cupboard housing Johnson and Starley gas fired boiler supplying ducted warm air heating, access to roof space.
BEDROOM 1 - 11' 9'' x 10' 4'' (3.58m x 3.15m)
Window to front
BEDROOM 2 - 11' 3'' x 10' 4'' (3.43m x 3.15m)
Window to rear, southern aspect.
BEDROOM 3 - 8' 0'' x 6' 0'' (2.44m x 1.83m)
Built in cupboard, window to front.
BATHROOM
White suite, panelled bath, with separate shower over and screen, hand basin, low level WC, fully tiled walls.
OUTSIDE
To the front is a 30ft front garden with lawn and shrubs. The rear is a particular feature of the property and extends to 40ft with paved patio area adjacent to house, lawn, raised beds, shed rear pedestrian access, southern aspect, garage en-bloc close by.
Council Tax Band: C
Tenure: Freehold
Interested in this property?
Council tax
First listed
Over a month agoEnergy Performance Certificate
Marketed by
Ferris & Co - Maidstone Penenden Heath Parade Maidstone ME14 2HNPlacebuzz mortgage repayment calculator
Monthly repayment
The Est. Mortgage is for a 25 years repayment mortgage based on a 10% deposit and a 5.5% annual interest. It is only intended as a guide. Make sure you obtain accurate figures from your lender before committing to any mortgage. Your home may be repossessed if you do not keep up repayments on a mortgage.
- Streetview
DISCLAIMER: Property descriptions and related information displayed on this page are marketing materials provided by Ferris & Co - Maidstone. Placebuzz does not warrant or accept any responsibility for the accuracy or completeness of the property descriptions or related information provided here and they do not constitute property particulars. Please contact Ferris & Co - Maidstone for full details and further information.





