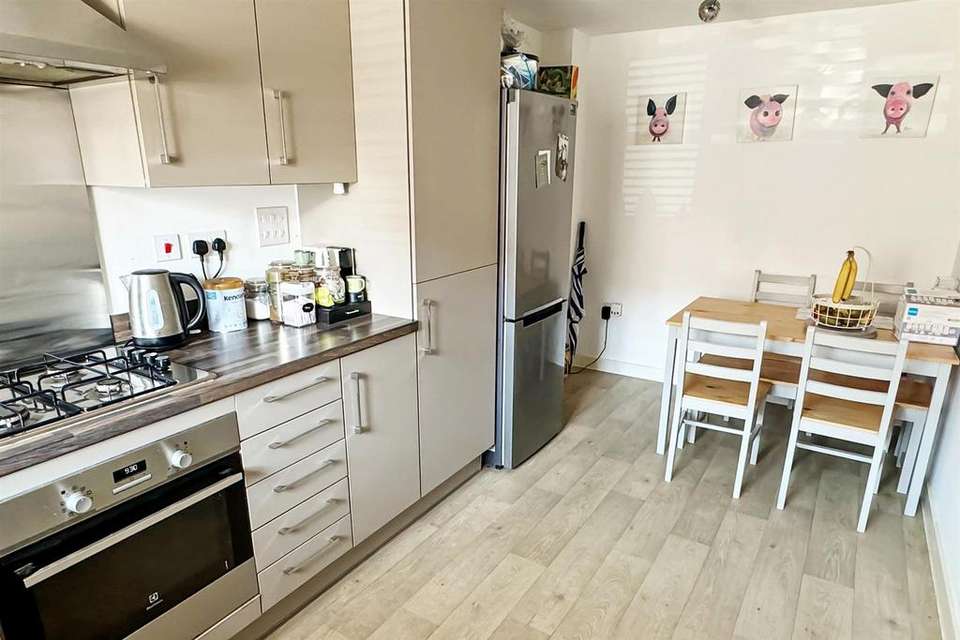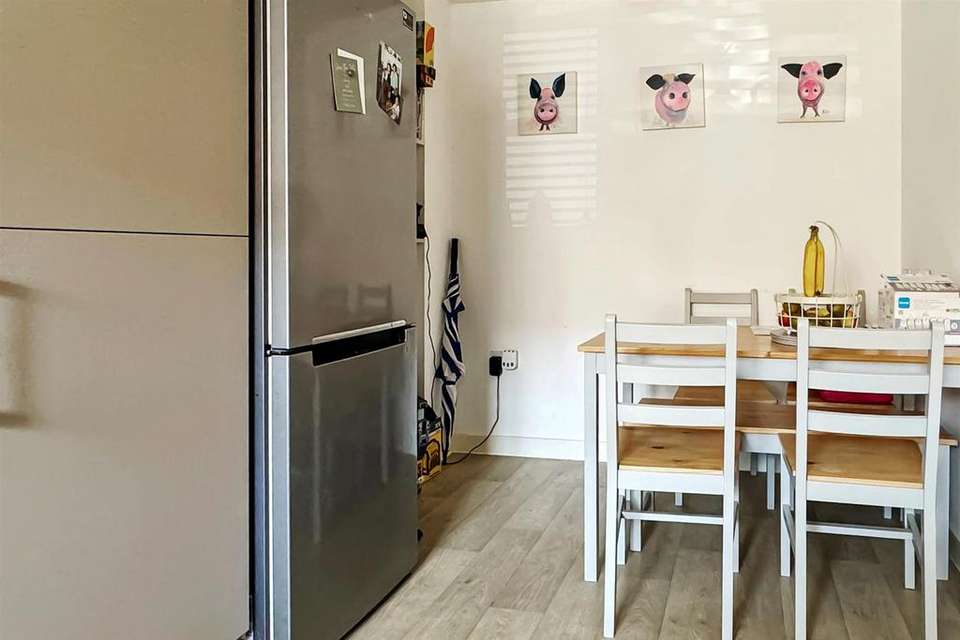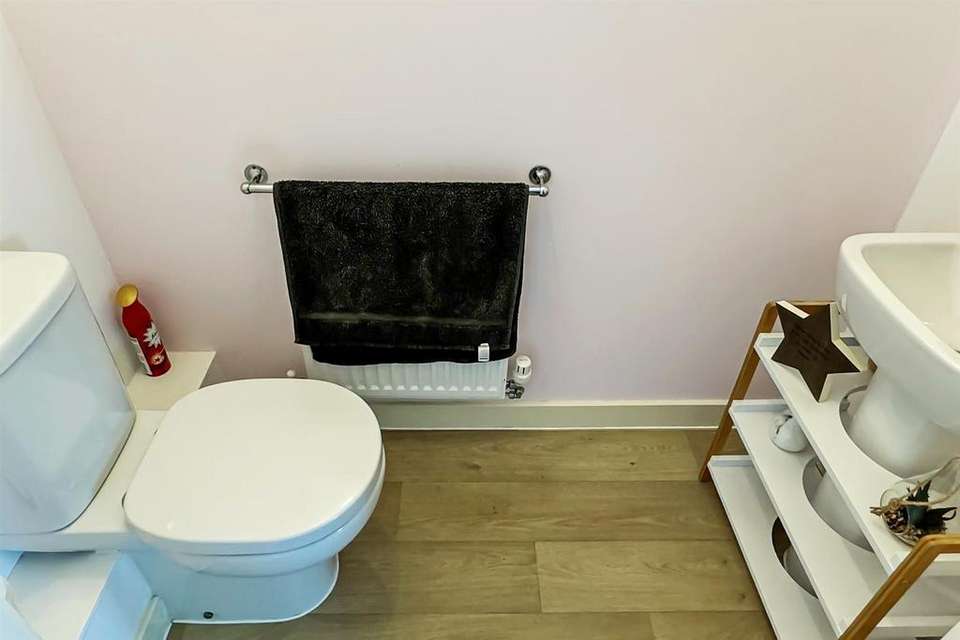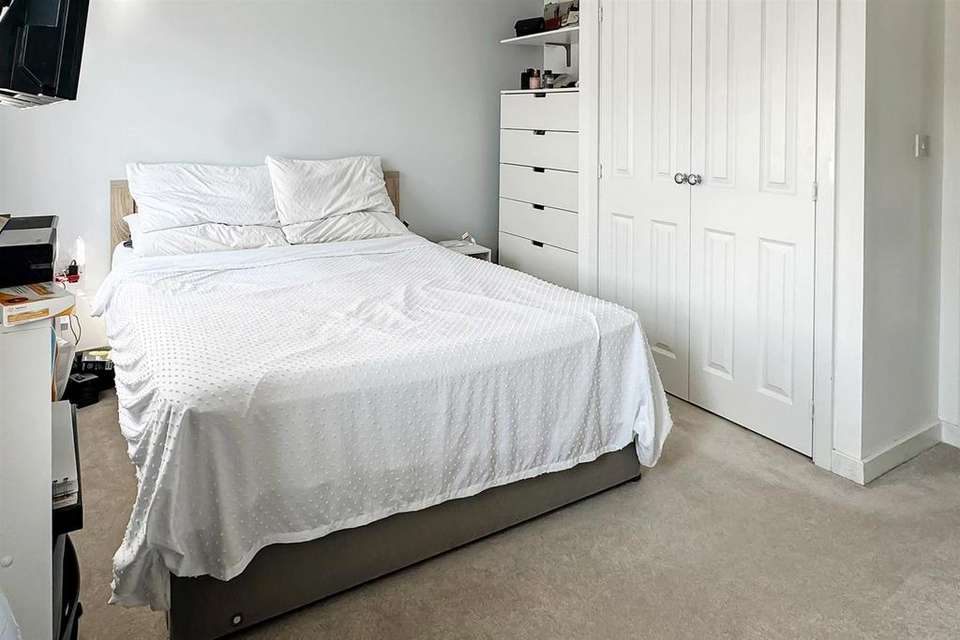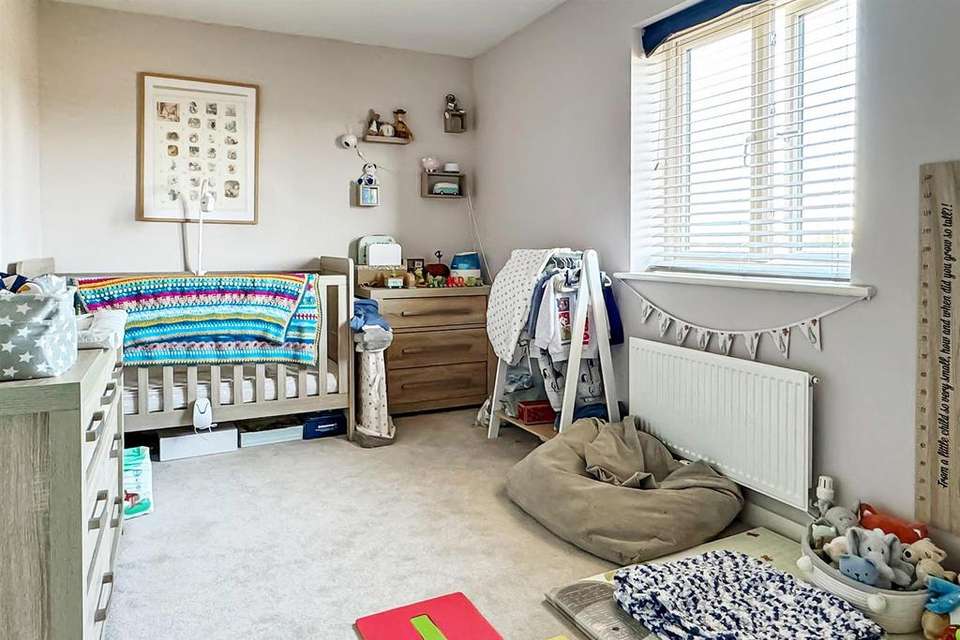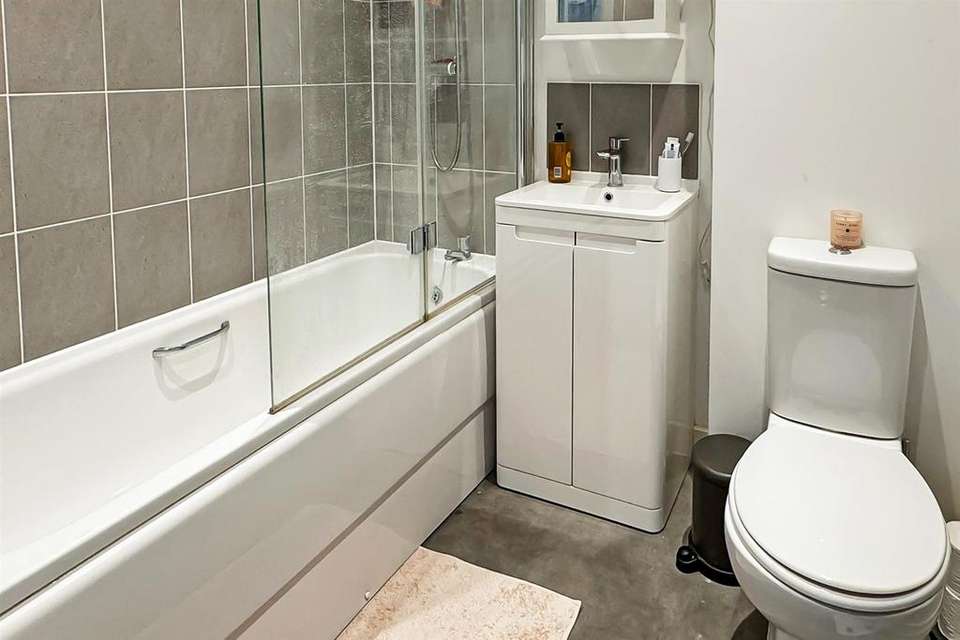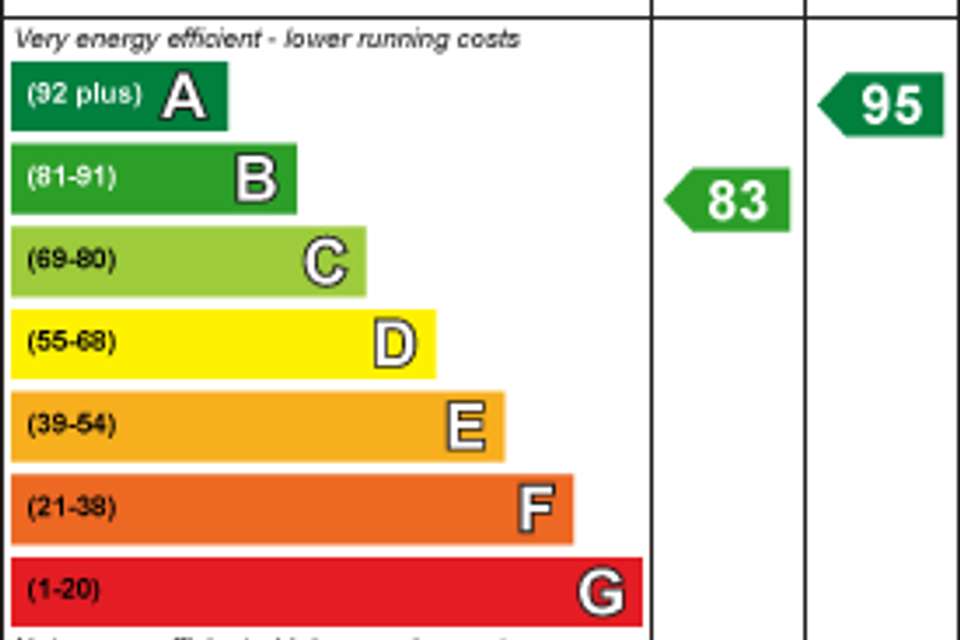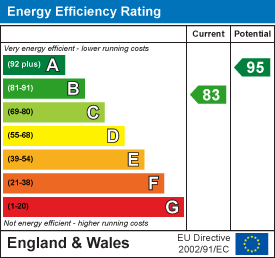2 bedroom terraced house for sale
terraced house
bedrooms
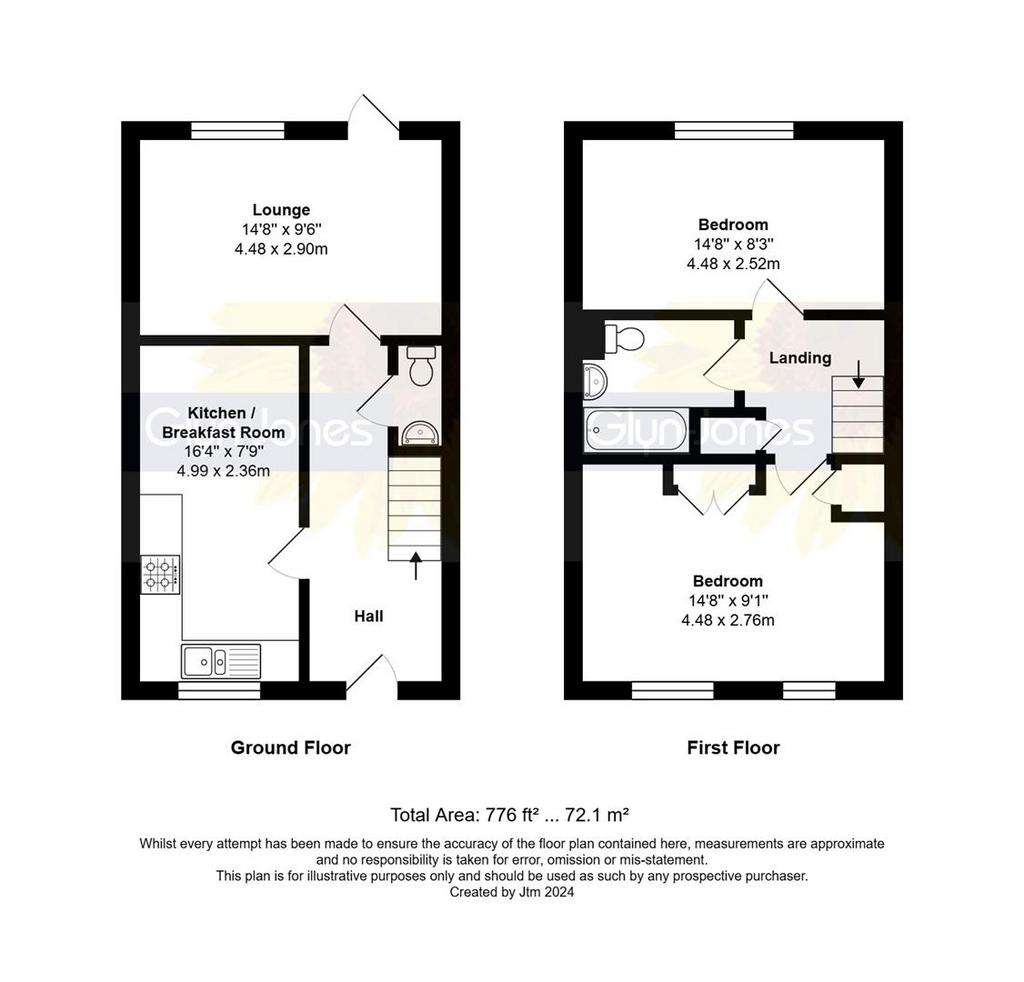
Property photos

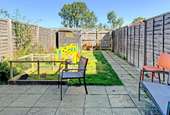
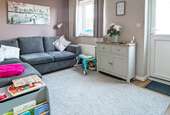
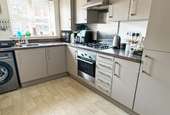
+7
Property description
Modern Terraced House | Two Double Bedrooms | Spacious Lounge | Kitchen/Breakfast Room | Bathroom with Shower | Ground Floor Cloakroom | Double Glazing | Gas Central Heating | Enclosed Rear Garden | Allocated Parking Space & Additional Visitors Parking | Vendor Suited | EER - B
Glyn-Jones and Company are delighted to offer for sale this well presented mid terraced house situated within a modern popular development in Toddington.
The accommodation to the ground floor comprises; an entrance hall with stairs to the first floor, a cloakroom, a full width lounge with access to the rear garden, and a kitchen/breakfast with a range of matching base and eye level units and worksurfaces as well as ample space for a dining table. To the first floor there are two double bedrooms and a family bathroom with a shower over the bath. In our opinion, the property is presented in good clean decorative order throughout and benefits from gas fired central heating, double glazing and neutral décor.
Externally there is a good sized rear garden which has a patio area which leads onto a lawn area. The garden is full enclosed by timber panel fencing. To the front there is an allocated off road parking space as well as visitors parking.
Viewing advised. Vendor suited.
Situated within a development built approximately 2 years ago which is approximately 1 mile north of Littlehampton town centre. Littlehampton has many attractions including delightful river side walks along the River Arun.
The position is also within close proximity of Morrison's supermarkets and major trunk roads giving access to Worthing and Brighton to the East and Chichester to the West. The historic City of Arundel is within a few miles where many local attractions can also be found. Littlehampton also offers a mainline railway station.
Entrance Hall -
Cloakroom -
Lounge - 4.47m x 2.90m (14'8 x 9'6) -
Kitchen/Breakfast Room - 4.98m x 2.36m (16'4 x 7'9) -
First Floor Landing -
Bedroom - 4.47m x 3.23m (14'8 x 10'7) -
Bedroom - 4.47m x 2.51m (14'8 x 8'3) -
Bathroom -
Allocated Parking Space -
Glyn-Jones and Company are delighted to offer for sale this well presented mid terraced house situated within a modern popular development in Toddington.
The accommodation to the ground floor comprises; an entrance hall with stairs to the first floor, a cloakroom, a full width lounge with access to the rear garden, and a kitchen/breakfast with a range of matching base and eye level units and worksurfaces as well as ample space for a dining table. To the first floor there are two double bedrooms and a family bathroom with a shower over the bath. In our opinion, the property is presented in good clean decorative order throughout and benefits from gas fired central heating, double glazing and neutral décor.
Externally there is a good sized rear garden which has a patio area which leads onto a lawn area. The garden is full enclosed by timber panel fencing. To the front there is an allocated off road parking space as well as visitors parking.
Viewing advised. Vendor suited.
Situated within a development built approximately 2 years ago which is approximately 1 mile north of Littlehampton town centre. Littlehampton has many attractions including delightful river side walks along the River Arun.
The position is also within close proximity of Morrison's supermarkets and major trunk roads giving access to Worthing and Brighton to the East and Chichester to the West. The historic City of Arundel is within a few miles where many local attractions can also be found. Littlehampton also offers a mainline railway station.
Entrance Hall -
Cloakroom -
Lounge - 4.47m x 2.90m (14'8 x 9'6) -
Kitchen/Breakfast Room - 4.98m x 2.36m (16'4 x 7'9) -
First Floor Landing -
Bedroom - 4.47m x 3.23m (14'8 x 10'7) -
Bedroom - 4.47m x 2.51m (14'8 x 8'3) -
Bathroom -
Allocated Parking Space -
Interested in this property?
Council tax
First listed
4 weeks agoEnergy Performance Certificate
Marketed by
Glyn-Jones - Littlehampton 4 Surrey Street Littlehampton, West Sussex BN17 5BGPlacebuzz mortgage repayment calculator
Monthly repayment
The Est. Mortgage is for a 25 years repayment mortgage based on a 10% deposit and a 5.5% annual interest. It is only intended as a guide. Make sure you obtain accurate figures from your lender before committing to any mortgage. Your home may be repossessed if you do not keep up repayments on a mortgage.
- Streetview
DISCLAIMER: Property descriptions and related information displayed on this page are marketing materials provided by Glyn-Jones - Littlehampton. Placebuzz does not warrant or accept any responsibility for the accuracy or completeness of the property descriptions or related information provided here and they do not constitute property particulars. Please contact Glyn-Jones - Littlehampton for full details and further information.





