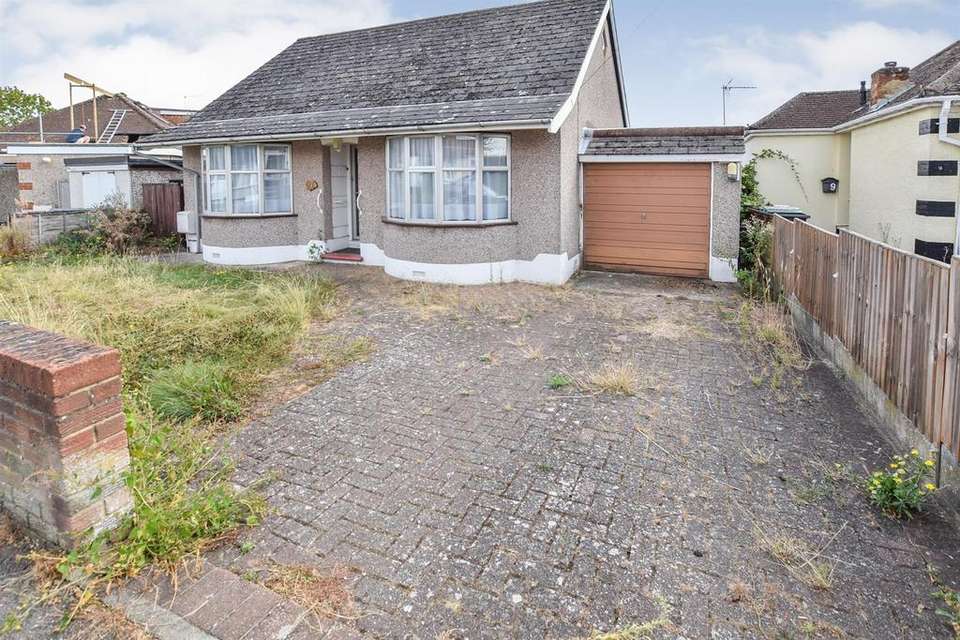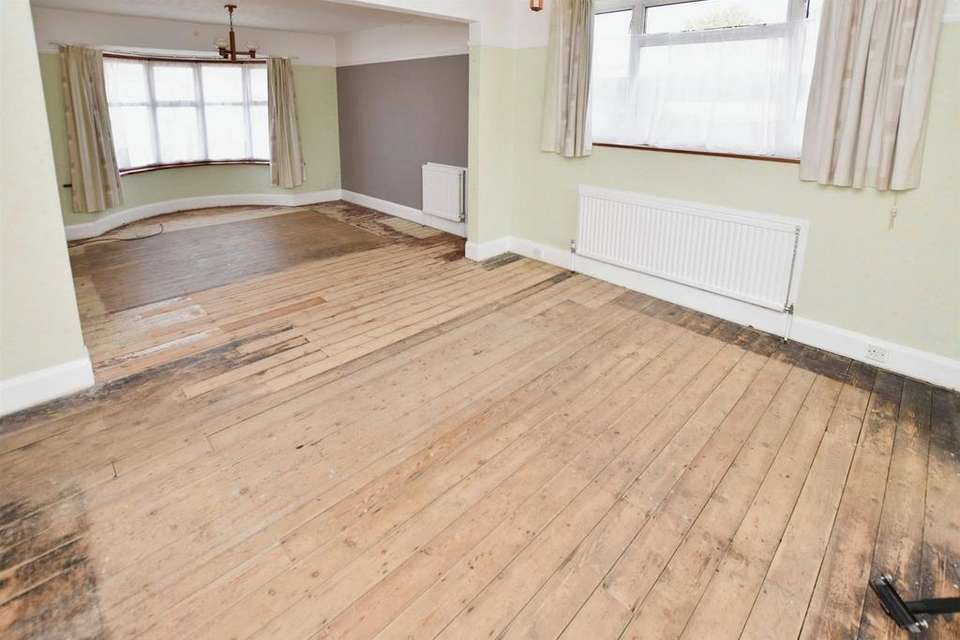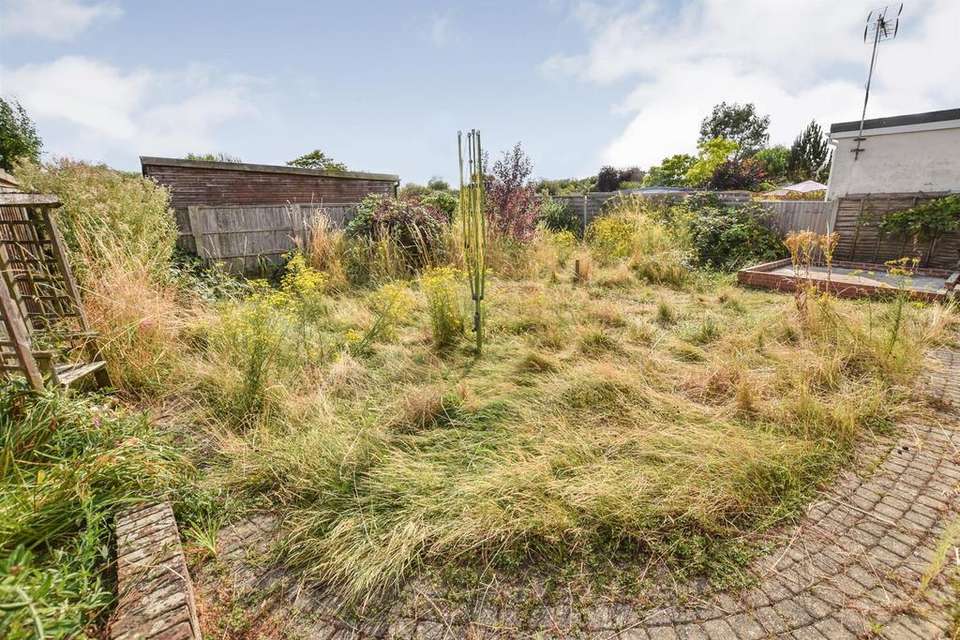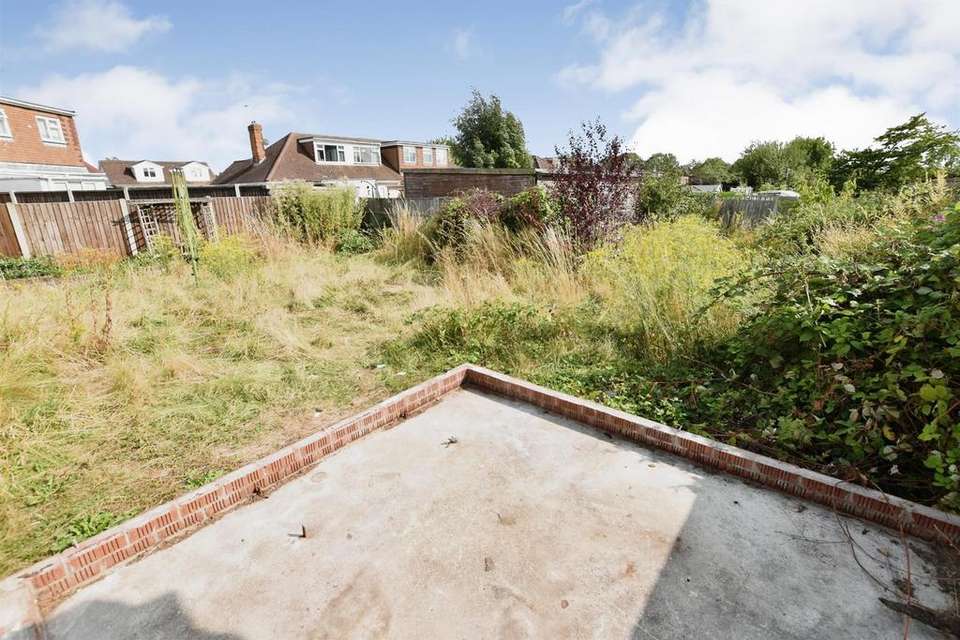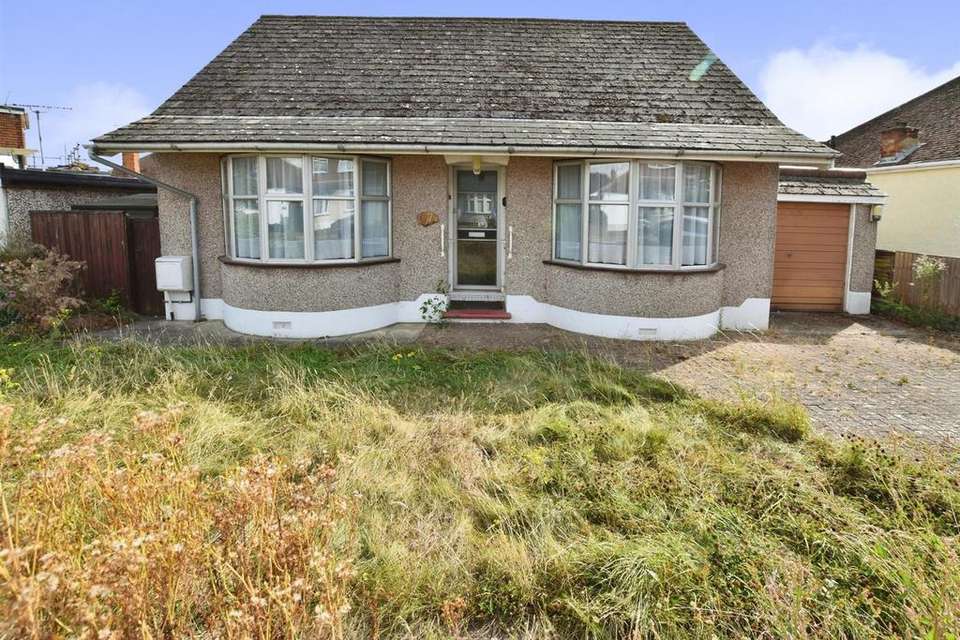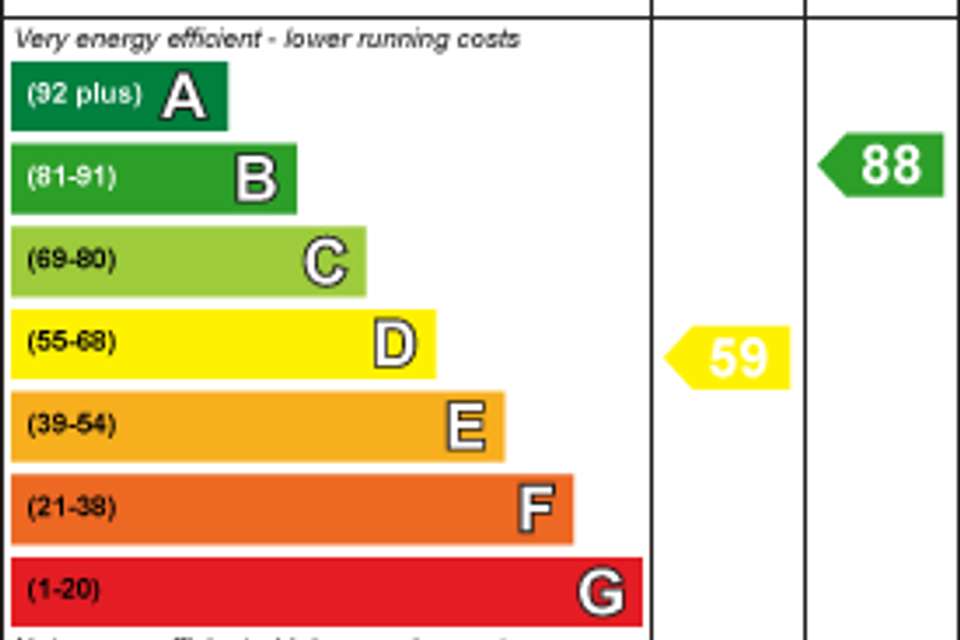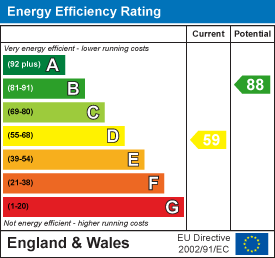2 bedroom detached bungalow for sale
bungalow
bedrooms
Property photos

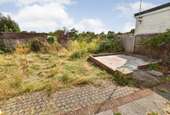

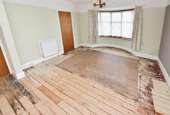
+10
Property description
IN NEED OF MODERNISATION THIS DETACHED BUNGALOW Ideally located on the very popular Jotmans Estate, being within just a few minutes’ walk of a convenience store in Jotmans Lane and with bus services running close by via the junction of Cemetery Corner, providing easy access to most surrounding areas. Benfleet station is also within walking distance (via Benfleet Recreation ground).
Offering good size accommodation comprising an open plan lounge and dining room, extended kitchen, two double bedrooms with fitted wardrobes and a bathroom. Externally, an L-Shaped garden measuring approx. 45FT in width x 65FT maximum in depth reducing to 40FT. Off street parking and a single garage.
Accommodation - Glazed entrance door leading to:
Entrance Hall - Artex ceiling, radiator, access to loft via hatch. Doors leading to:
Lounge - 4.29m x 3.78m (14'1 x 12'5) - Double glazed bay window to front aspect, artex ceiling, two radiators, TV and power points. Open plan to:
Dining Room - 3.78m x 3.35m (12'5 x 11'0) - Double glazed window to side aspect, artex ceiling, radiator, TV and power points.
Kitchen - 4.22m x 2.44m (13'10 x 8'0) - Double glazed windows to both rear and side aspect, door to side leading to rear garden, smooth plastered ceiling, half tiled walls, fitted wall and base units with laminate worktops, inset stainless steel sink with drainer, electric hob and oven with extractor fan over, power points.
Bedroom One - 4.14m x 3.53m (13'7 x 11'7) - Double glazed bay window to front aspect, artex ceiling, fitted wardrobes, radiator and power points.
Bedroom Two - 3.35m x 2.46m (11'0 x 8'1) - Double glazed bay window to rear aspect, textured ceiling, fitted wardrobe, radiator, TV and power points.
Bathroom - 2.41m x 1.91m (7'11 x 6'3) - Double glazed obscure window to rear aspect, smooth coved ceiling, fully tiled walls, panelled corner bath with shower over, vanity unit with inset hand wash basin, close coupled W.C, wall mounted heated towel rail.
Rear Garden - L-shaped rear garden measuring approx. 45FT in width x 65FT maximum in depth reducing to 40FT, mostly laid to lawn with patio area, side access and access to garage.
Garage - 5.33m x 2.54m (17'6 x 8'4) - Up and over door, window and personal door to rear.
Front Garden - 45FT Frontage with low level wall, access to driveway providing off street parking.
Offering good size accommodation comprising an open plan lounge and dining room, extended kitchen, two double bedrooms with fitted wardrobes and a bathroom. Externally, an L-Shaped garden measuring approx. 45FT in width x 65FT maximum in depth reducing to 40FT. Off street parking and a single garage.
Accommodation - Glazed entrance door leading to:
Entrance Hall - Artex ceiling, radiator, access to loft via hatch. Doors leading to:
Lounge - 4.29m x 3.78m (14'1 x 12'5) - Double glazed bay window to front aspect, artex ceiling, two radiators, TV and power points. Open plan to:
Dining Room - 3.78m x 3.35m (12'5 x 11'0) - Double glazed window to side aspect, artex ceiling, radiator, TV and power points.
Kitchen - 4.22m x 2.44m (13'10 x 8'0) - Double glazed windows to both rear and side aspect, door to side leading to rear garden, smooth plastered ceiling, half tiled walls, fitted wall and base units with laminate worktops, inset stainless steel sink with drainer, electric hob and oven with extractor fan over, power points.
Bedroom One - 4.14m x 3.53m (13'7 x 11'7) - Double glazed bay window to front aspect, artex ceiling, fitted wardrobes, radiator and power points.
Bedroom Two - 3.35m x 2.46m (11'0 x 8'1) - Double glazed bay window to rear aspect, textured ceiling, fitted wardrobe, radiator, TV and power points.
Bathroom - 2.41m x 1.91m (7'11 x 6'3) - Double glazed obscure window to rear aspect, smooth coved ceiling, fully tiled walls, panelled corner bath with shower over, vanity unit with inset hand wash basin, close coupled W.C, wall mounted heated towel rail.
Rear Garden - L-shaped rear garden measuring approx. 45FT in width x 65FT maximum in depth reducing to 40FT, mostly laid to lawn with patio area, side access and access to garage.
Garage - 5.33m x 2.54m (17'6 x 8'4) - Up and over door, window and personal door to rear.
Front Garden - 45FT Frontage with low level wall, access to driveway providing off street parking.
Interested in this property?
Council tax
First listed
Over a month agoEnergy Performance Certificate
Marketed by
Countryside Estates - Benfleet 205 High Road Benfleet SS7 5HYCall agent on 01268 755555
Placebuzz mortgage repayment calculator
Monthly repayment
The Est. Mortgage is for a 25 years repayment mortgage based on a 10% deposit and a 5.5% annual interest. It is only intended as a guide. Make sure you obtain accurate figures from your lender before committing to any mortgage. Your home may be repossessed if you do not keep up repayments on a mortgage.
- Streetview
DISCLAIMER: Property descriptions and related information displayed on this page are marketing materials provided by Countryside Estates - Benfleet. Placebuzz does not warrant or accept any responsibility for the accuracy or completeness of the property descriptions or related information provided here and they do not constitute property particulars. Please contact Countryside Estates - Benfleet for full details and further information.

