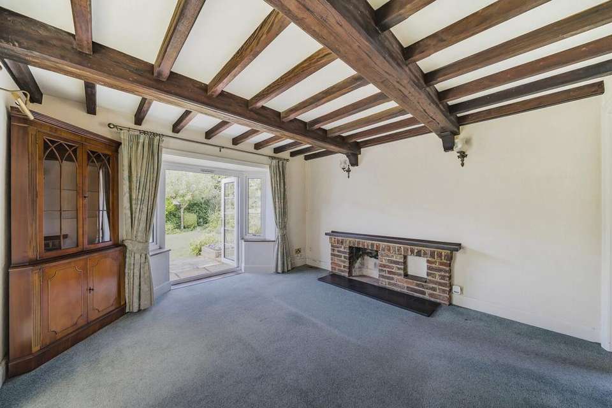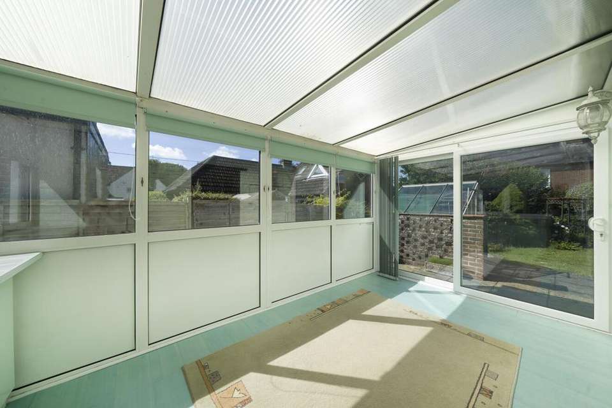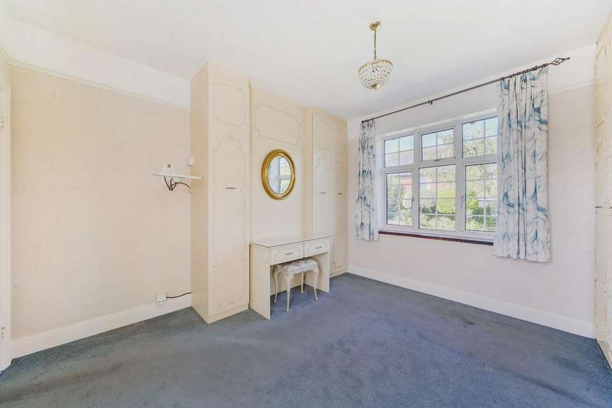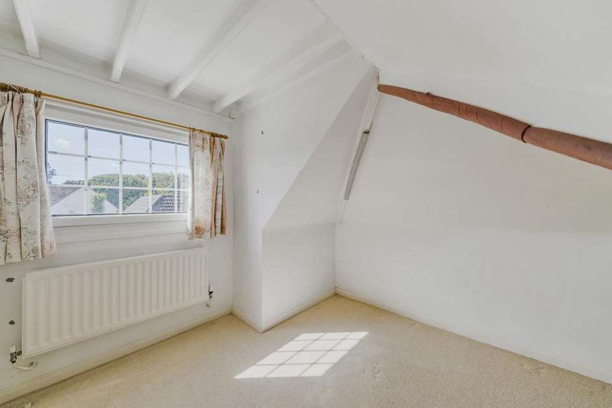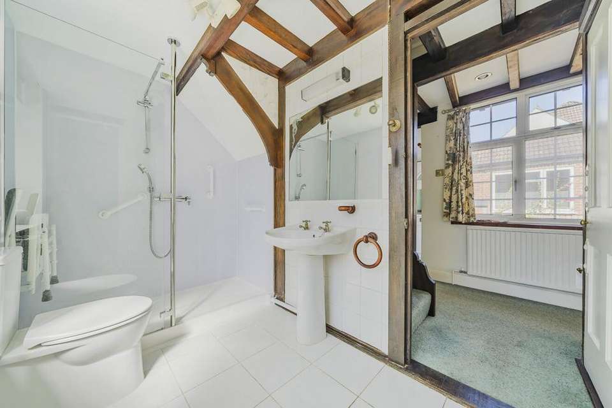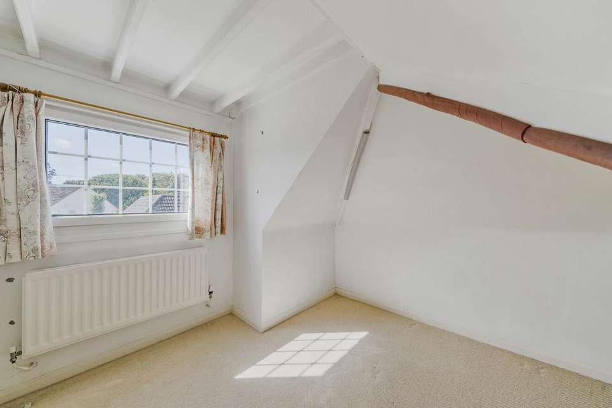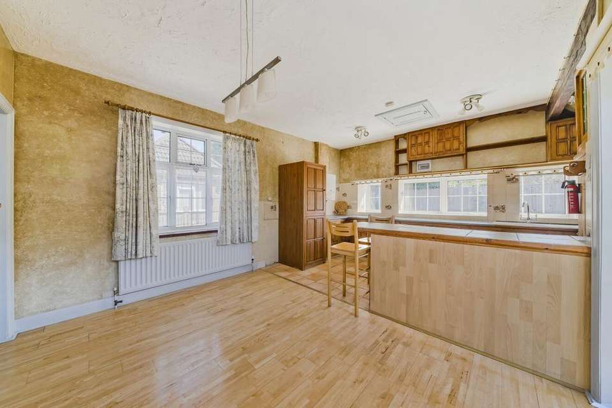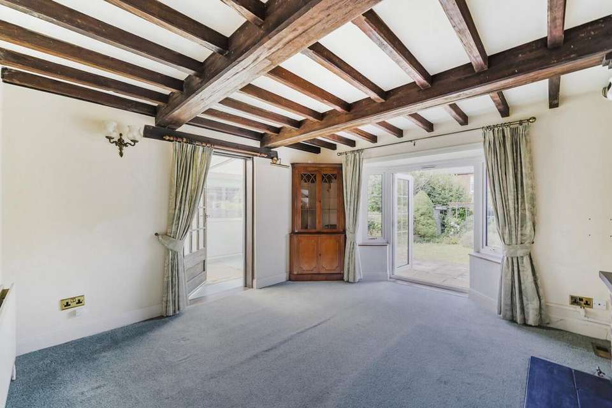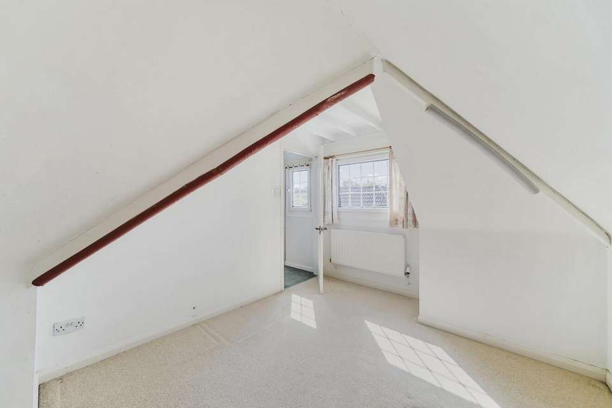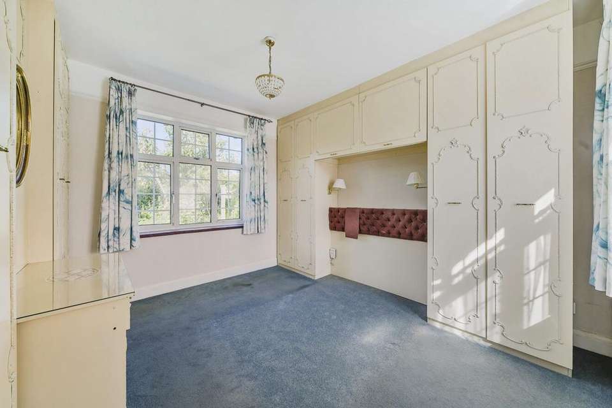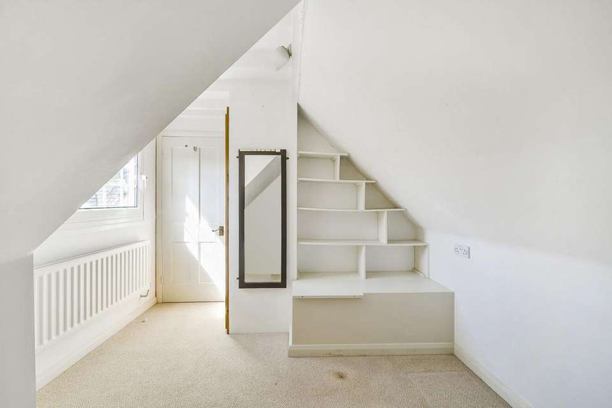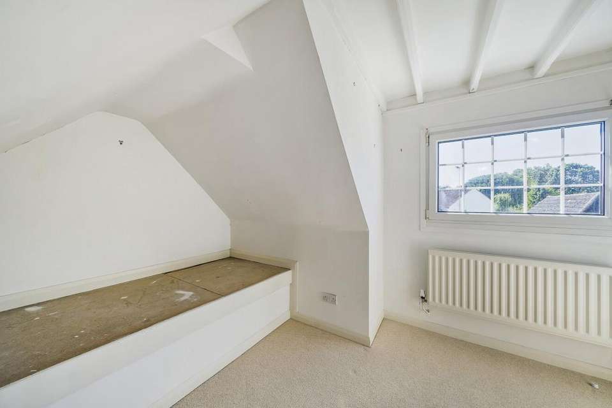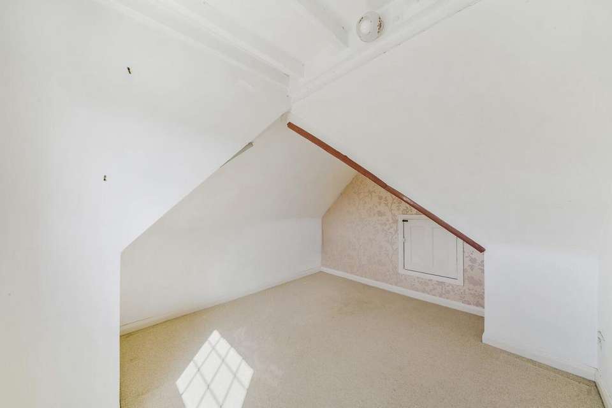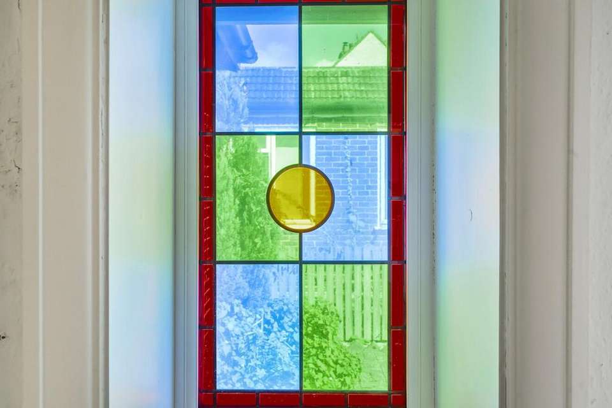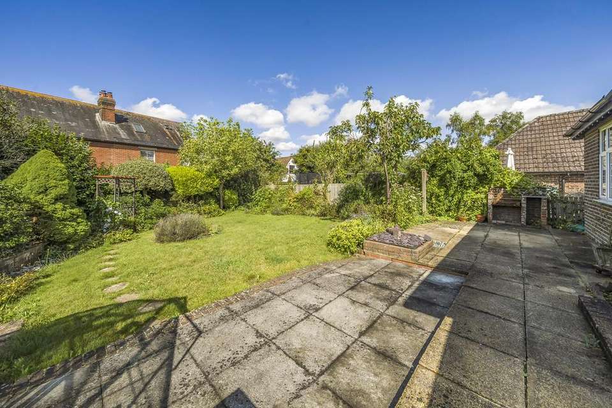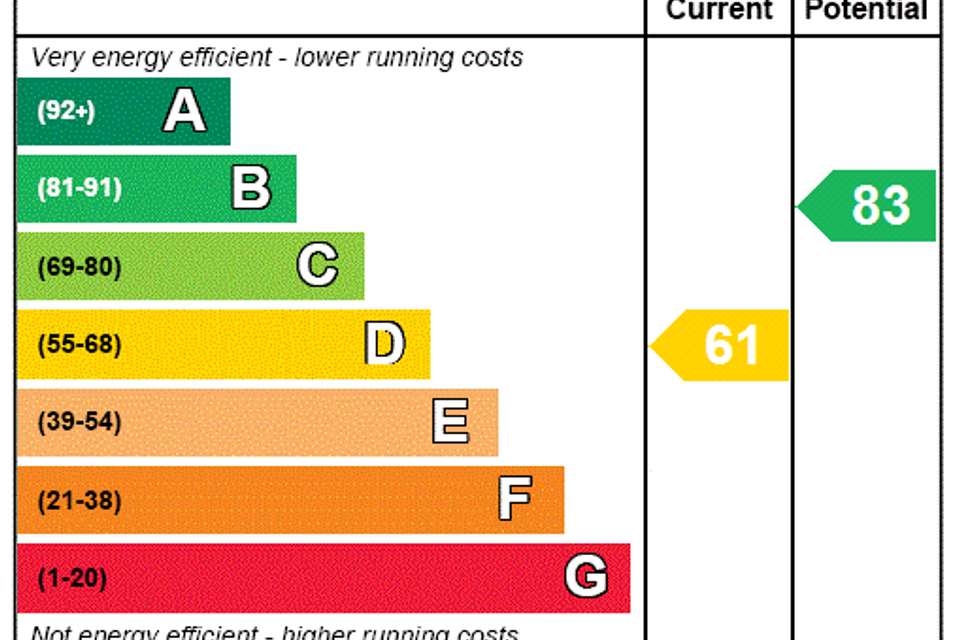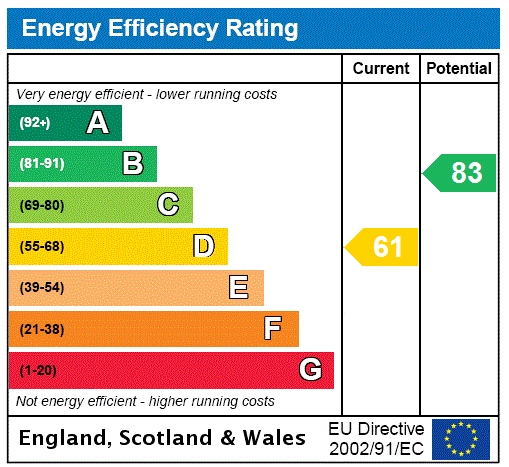3 bedroom detached house for sale
detached house
bedrooms
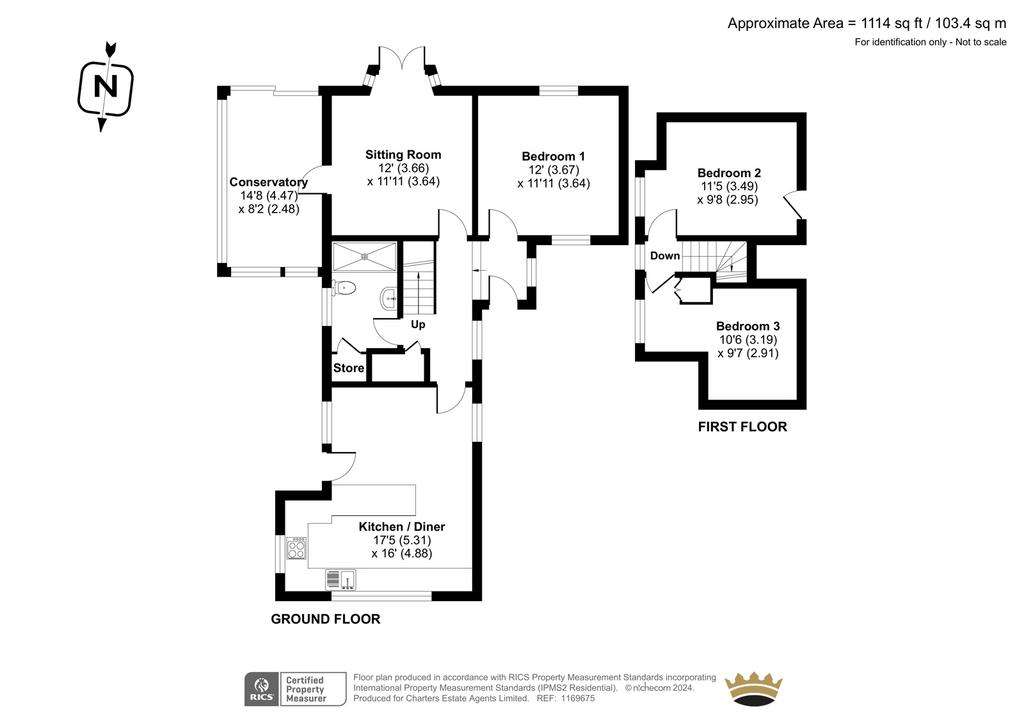
Property photos

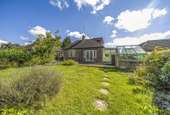
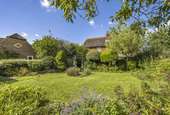
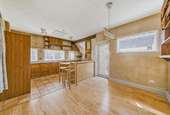
+16
Property description
Nestled in the highly sought-after village of Twyford, this charming three-bedroom detached chalet style house offers a unique opportunity to secure a home in a premier location.
Situated on a generous plot, the property boasts an expansive garden that provides ample space for outdoor living, gardening enthusiasts, or even the potential for further extension subject to normal planning permissions.
The bungalow features three well-proportioned bedrooms with two on the first floor and one on the ground, with the flexibility to create additional living space catering to modern family needs. The spacious living areas are bathed in natural light, creating a warm and inviting atmosphere throughout.
The property benefits from a large driveway, offering ample parking for multiple vehicles. With a solid foundation and scope for extension or improvement, this home presents an exciting opportunity for buyers looking to put their personal stamp on a property in a highly desirable location.
Close to excellent local schools, amenities, and transport links, this chalet bungalow combines the best of village living with easy access to nearby towns and cities.
The village of Twyford is set in the picturesque South Downs National Park, providing an abundance of countryside walks, access to the village water meadows and walks along the famous Monarch’s Way, as well as Its wide range of facilities include a post office/shop, cafe, hairdressers, primary school, Twyford Preparatory School, play parks, doctor's surgery, pharmacy and two public houses. The Bugle pub/restaurant is very highly regarded. The property also benefits from being only moments from Hunter Park, which provides recreational facilities, a popular cricket club and tennis courts, and wider sporting facilities within the village including lawn tennis and bowls. Connections are excellent as the A34, M3, M27 and Winchester and Shawford Railway Stations are within easy reach, with Shawford station only a 10-minute walk from the property.
ADDITIONAL INFORMATION
Services:
Water: mains
Gas: mains
Electric: mains
Sewage: mains
Heating: electric
Materials used in construction: Ask Agent
How does broadband enter the property: Ask Agent
For further information on broadband and mobile coverage, please refer to the Ofcom Checker online
Situated on a generous plot, the property boasts an expansive garden that provides ample space for outdoor living, gardening enthusiasts, or even the potential for further extension subject to normal planning permissions.
The bungalow features three well-proportioned bedrooms with two on the first floor and one on the ground, with the flexibility to create additional living space catering to modern family needs. The spacious living areas are bathed in natural light, creating a warm and inviting atmosphere throughout.
The property benefits from a large driveway, offering ample parking for multiple vehicles. With a solid foundation and scope for extension or improvement, this home presents an exciting opportunity for buyers looking to put their personal stamp on a property in a highly desirable location.
Close to excellent local schools, amenities, and transport links, this chalet bungalow combines the best of village living with easy access to nearby towns and cities.
The village of Twyford is set in the picturesque South Downs National Park, providing an abundance of countryside walks, access to the village water meadows and walks along the famous Monarch’s Way, as well as Its wide range of facilities include a post office/shop, cafe, hairdressers, primary school, Twyford Preparatory School, play parks, doctor's surgery, pharmacy and two public houses. The Bugle pub/restaurant is very highly regarded. The property also benefits from being only moments from Hunter Park, which provides recreational facilities, a popular cricket club and tennis courts, and wider sporting facilities within the village including lawn tennis and bowls. Connections are excellent as the A34, M3, M27 and Winchester and Shawford Railway Stations are within easy reach, with Shawford station only a 10-minute walk from the property.
ADDITIONAL INFORMATION
Services:
Water: mains
Gas: mains
Electric: mains
Sewage: mains
Heating: electric
Materials used in construction: Ask Agent
How does broadband enter the property: Ask Agent
For further information on broadband and mobile coverage, please refer to the Ofcom Checker online
Interested in this property?
Council tax
First listed
Over a month agoEnergy Performance Certificate
Marketed by
Charters - Winchester Sales 2 Jewry Street Winchester SO23 8RZCall agent on 01962 383703
Placebuzz mortgage repayment calculator
Monthly repayment
The Est. Mortgage is for a 25 years repayment mortgage based on a 10% deposit and a 5.5% annual interest. It is only intended as a guide. Make sure you obtain accurate figures from your lender before committing to any mortgage. Your home may be repossessed if you do not keep up repayments on a mortgage.
- Streetview
DISCLAIMER: Property descriptions and related information displayed on this page are marketing materials provided by Charters - Winchester Sales. Placebuzz does not warrant or accept any responsibility for the accuracy or completeness of the property descriptions or related information provided here and they do not constitute property particulars. Please contact Charters - Winchester Sales for full details and further information.





