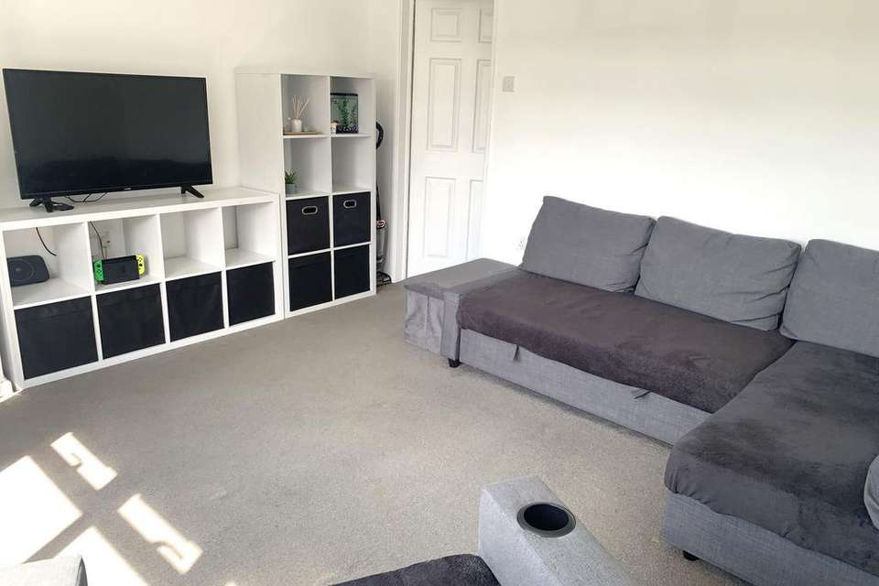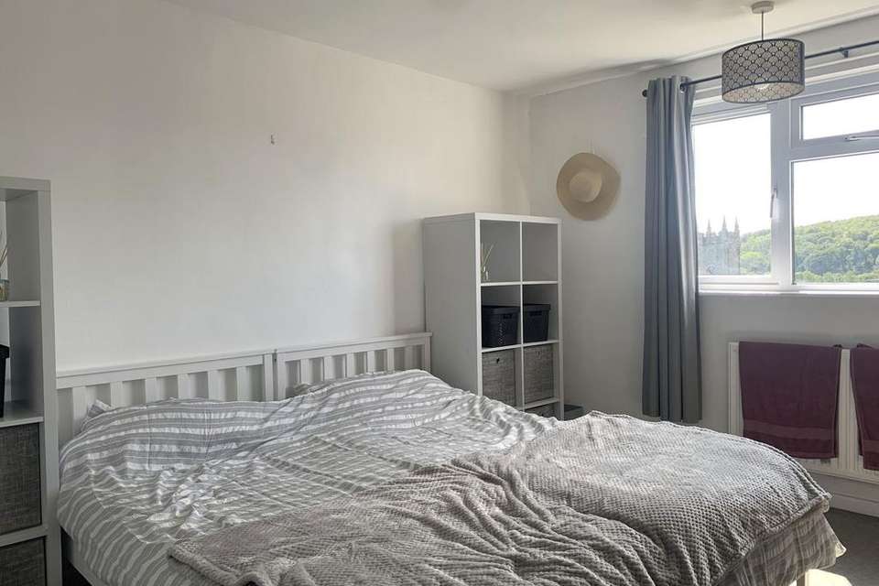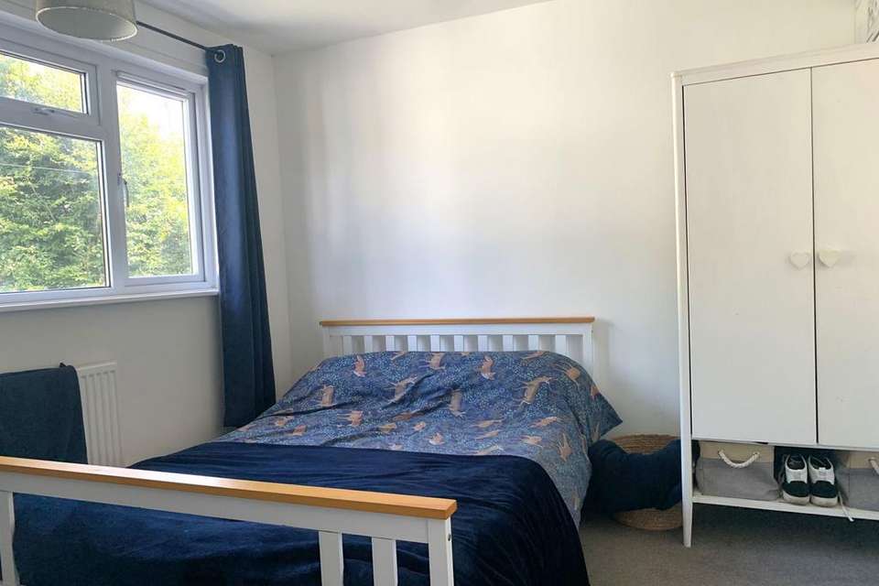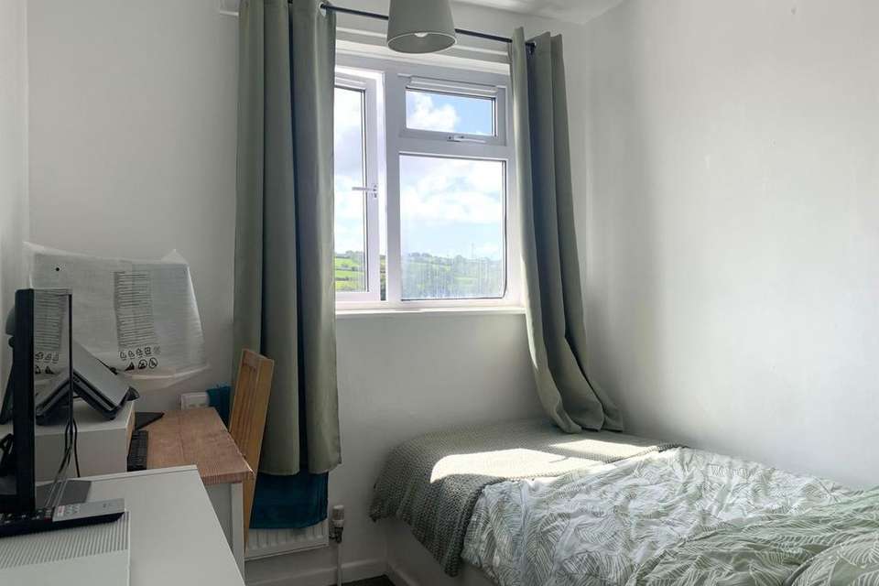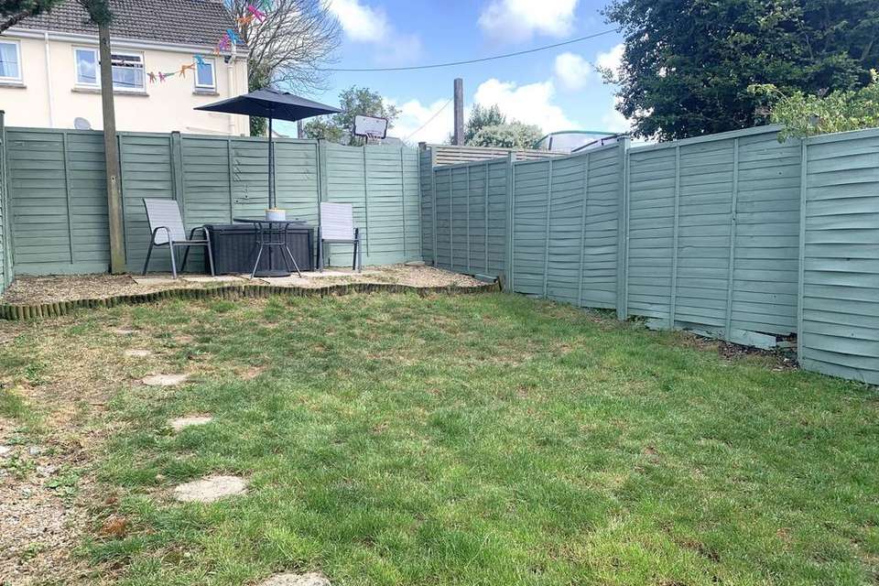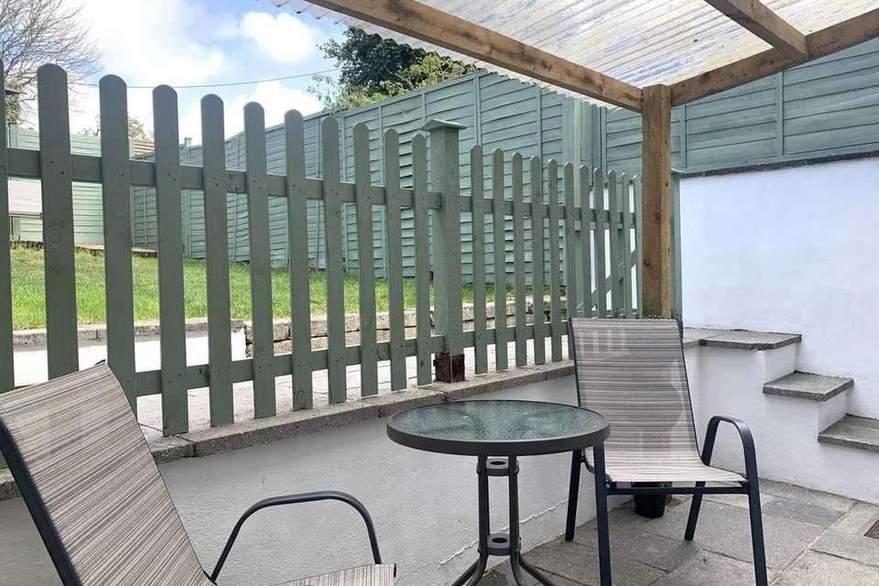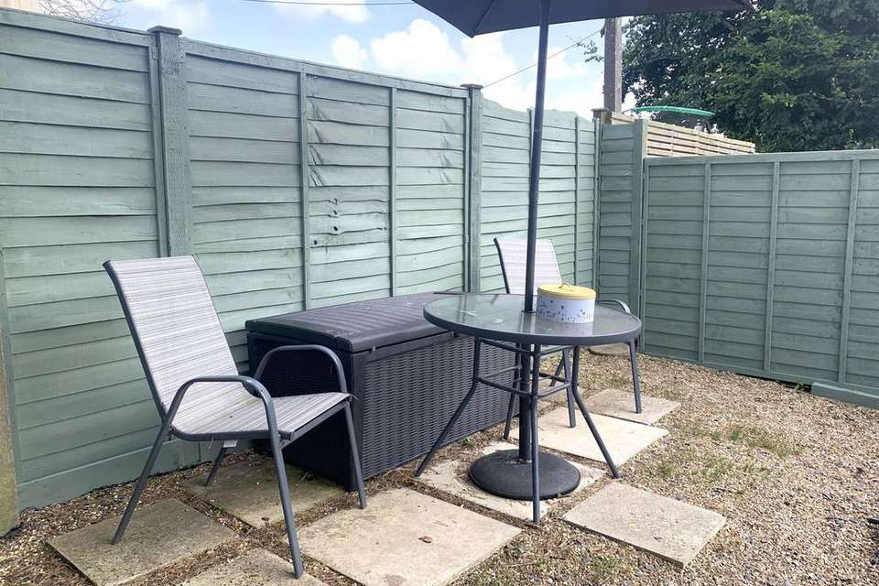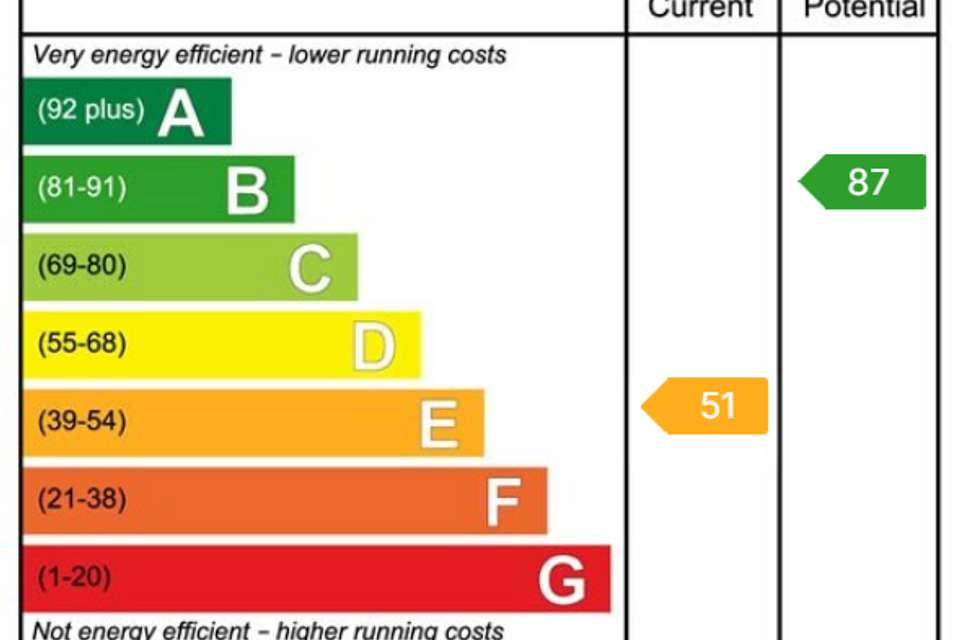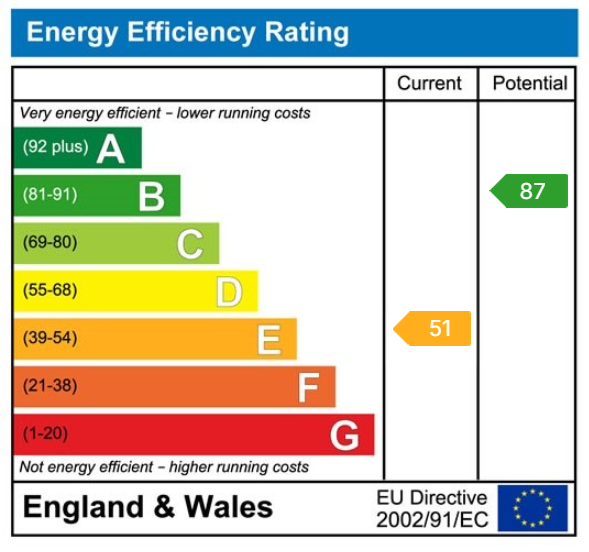3 bedroom terraced house for sale
terraced house
bedrooms
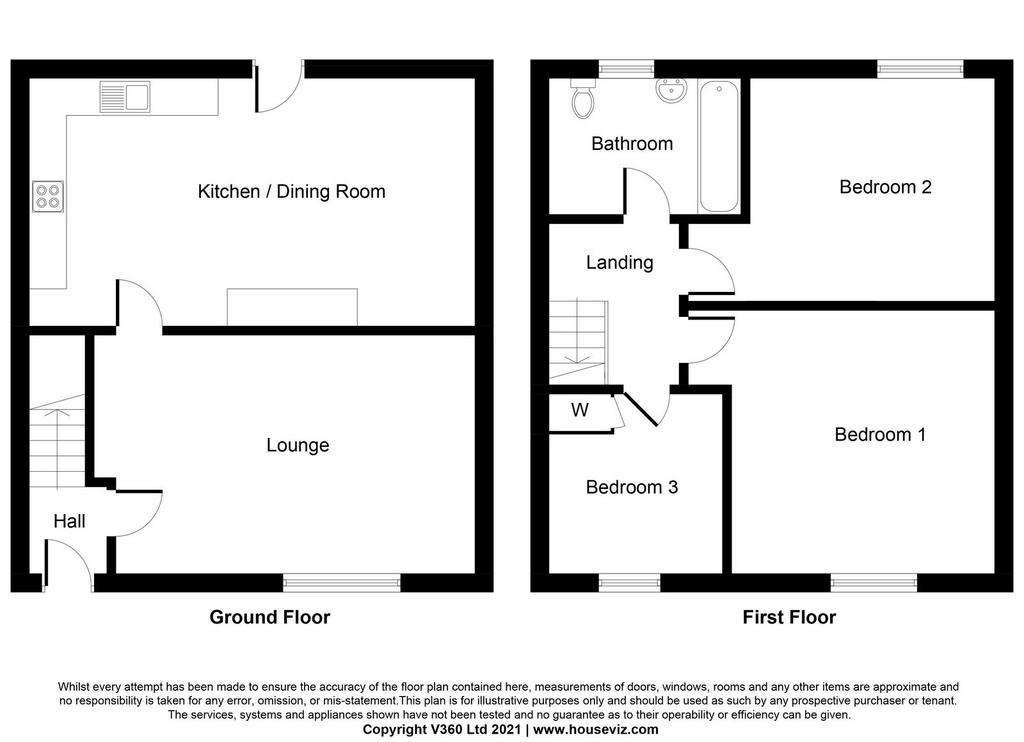
Property photos

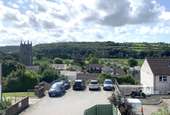
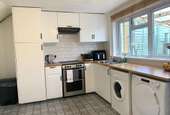
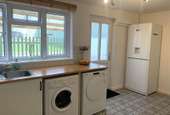
+8
Property description
A superb 3 bedroom mid terraced family home enjoying some lovely southwest facing views from the front towards the River and Egloshayle Church. Freehold. Council Tax Band A. EPC rating E. Enjoying some superb views at the front towards the River Camel and Egloshayle Church, 125 West Park is quietly situated at the head of a small cul de sac in a slightly elevated position benefitting from UPVC double glazed windows and mains gas fired central heating to radiators. The property also features a generous 4.8m kitchen/dining room together with lovely enclosed gardens at the rear. Located on the favoured Egloshayle side of town, the property should be considered ideal as a fine family home in a popular setting. The Accommodation comprises with all measurements being approximate: Front Door opening to Entrance HallRadiator, stairs to first floor. Lounge - 3.86m x 3.73mDouble glazed window in UPVC frame to front framing some lovely views towards the River Camel and Egloshayle Church. Radiator. Door to Kitchen/Dining Room - 4.8m x 3.05mDouble glazed window in UPVC frame to rear. Fitted base cupboards with worktops over and eye level wall cupboards above. Laminate flooring, sink unit and mixer tap. Radiator. Space and plumbing for automatic washing machine, Belling electric cooker, space and power for fridge/freezer, space and power for tumble dryer. Understairs cupboard. Half glazed door to rear. First Floor LandingWith access to roof space. Bedroom 1 - 3.81m x 3.2mLight and airy spacious double bedroom with double glazed window in UPVC frame to front framing some lovely views towards the River Camel and Egloshayle Church. Radiator. Bedroom 2 - 3.1m x 3.3mDouble glazed window in UPVC frame to rear. Radiator. Airing cupboard. Bedroom 3 - 2.9m x 2.16mDouble glazed window in UPVC frame to front framing some lovely views towards the River Camel and Egloshayle Church. Radiator. BathroomPanelled bath with electric shower, pedestal wash hand basin and low flush W.C.. Radiator. Opaque pattern double glazed window in UPVC frame to rear. OutsideImmediately at the rear is a covered patio offering an ideal outdoor eating/entertaining area with steps up to a paved path and a lovely lawned garden which is well enclosed. The property also benefits from side access to the rear. Outside tap. ParkingResidents' parking is situated at the front. ServicesMains water, electricity, drainage and gas are connected to the property. Please contact our Wadebridge Office for further details.
Interested in this property?
Council tax
First listed
4 weeks agoEnergy Performance Certificate
Marketed by
Cole Rayment & White - Wadebridge 20 Molesworth Street Wadebridge, Cornwall PL27 7DGCall agent on 01208 813595
Placebuzz mortgage repayment calculator
Monthly repayment
The Est. Mortgage is for a 25 years repayment mortgage based on a 10% deposit and a 5.5% annual interest. It is only intended as a guide. Make sure you obtain accurate figures from your lender before committing to any mortgage. Your home may be repossessed if you do not keep up repayments on a mortgage.
- Streetview
DISCLAIMER: Property descriptions and related information displayed on this page are marketing materials provided by Cole Rayment & White - Wadebridge. Placebuzz does not warrant or accept any responsibility for the accuracy or completeness of the property descriptions or related information provided here and they do not constitute property particulars. Please contact Cole Rayment & White - Wadebridge for full details and further information.





