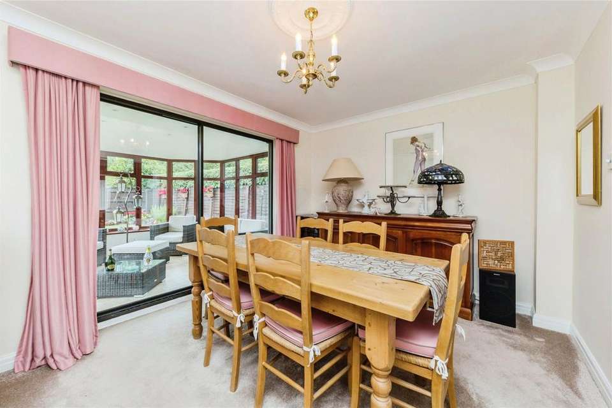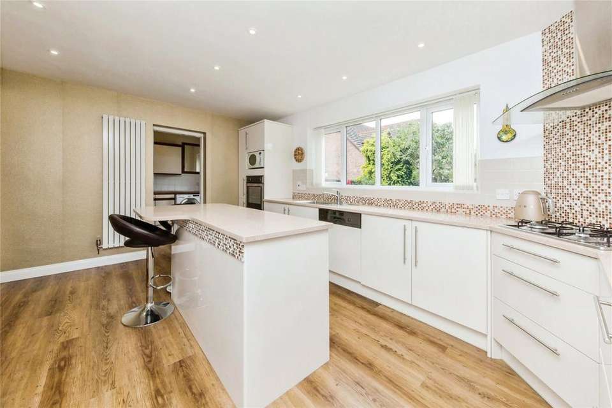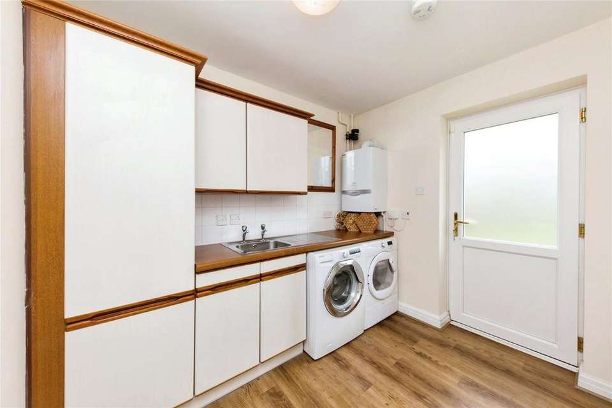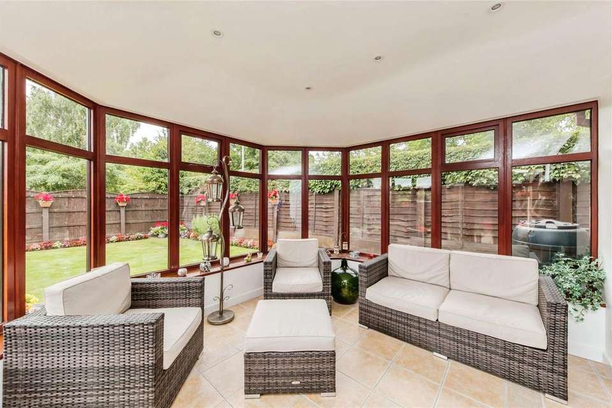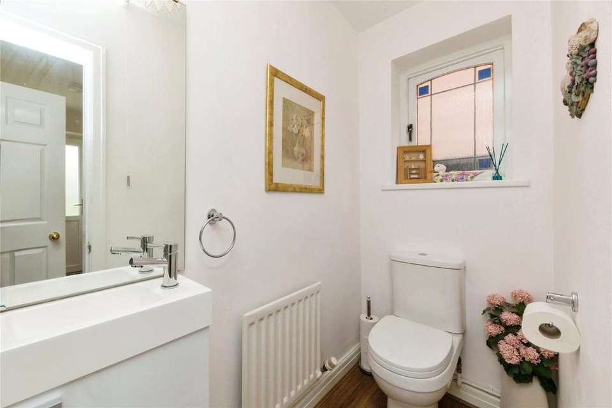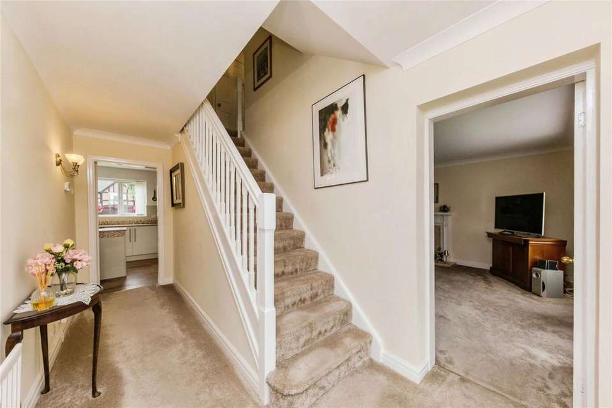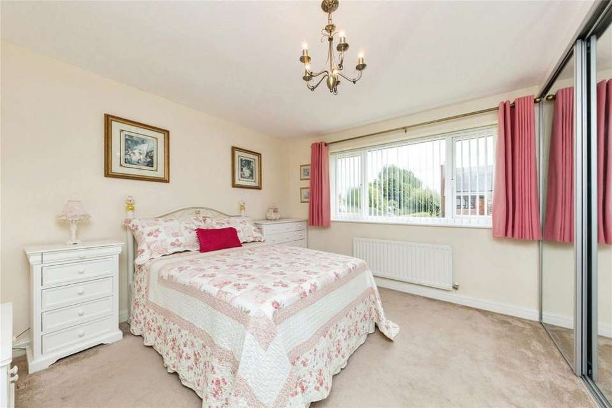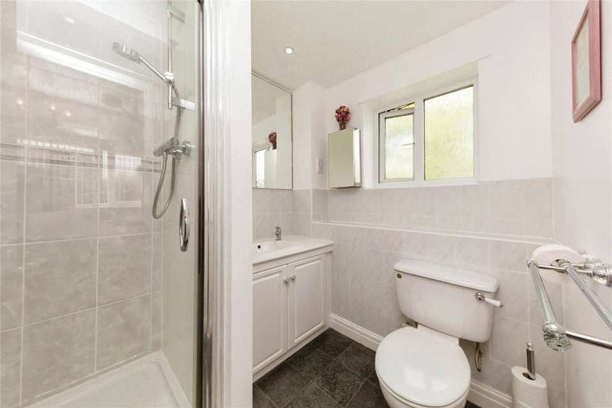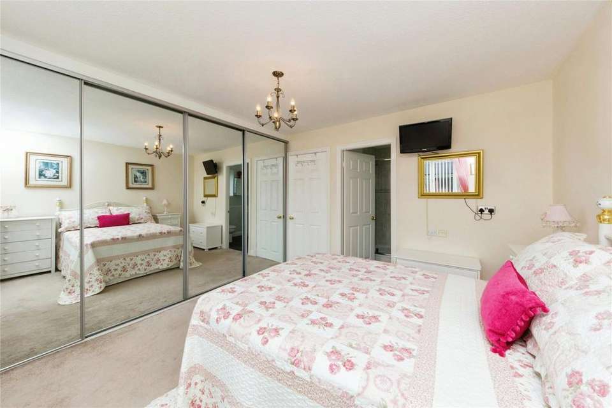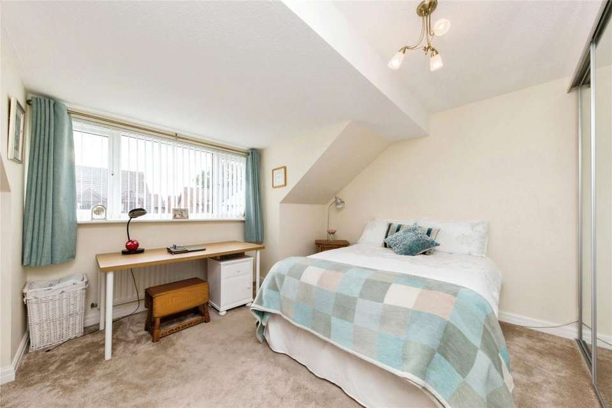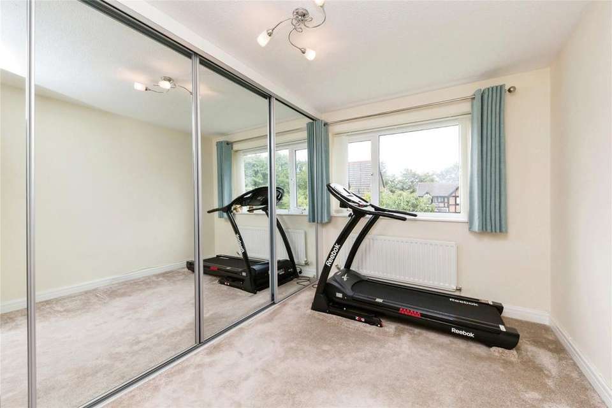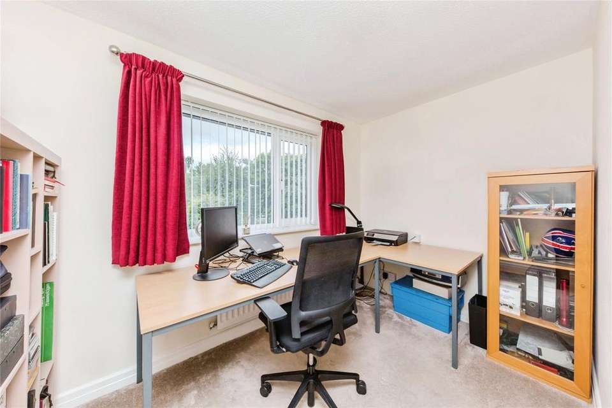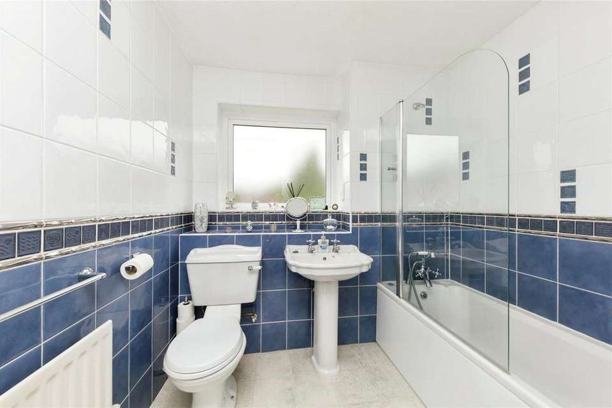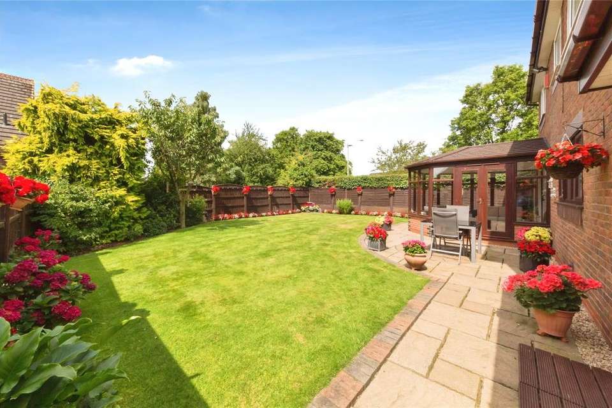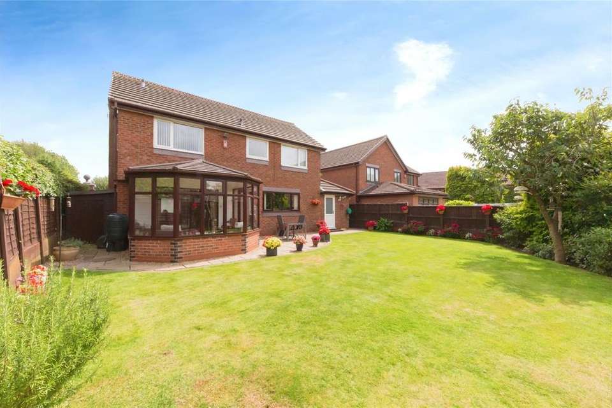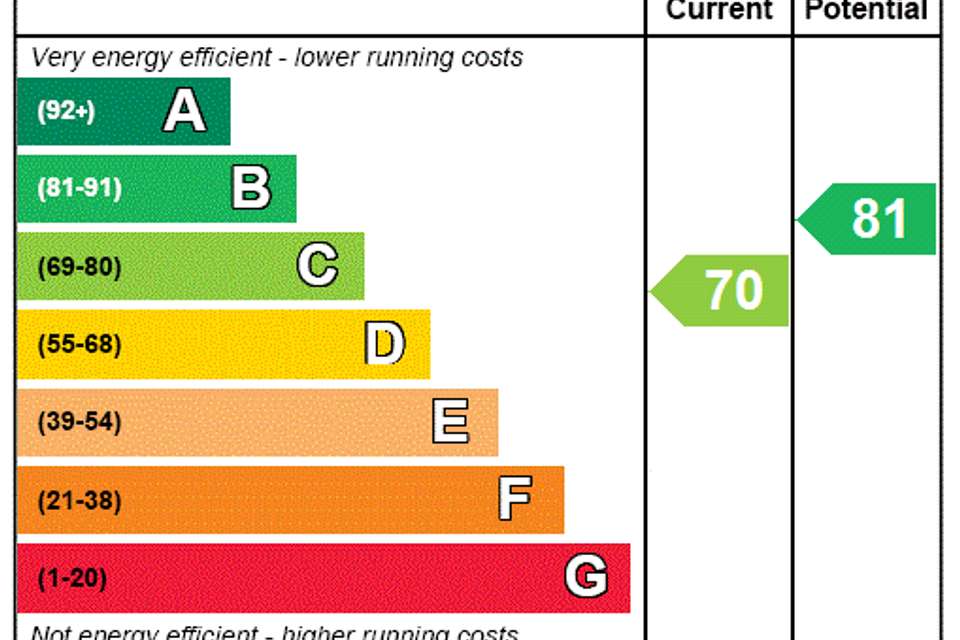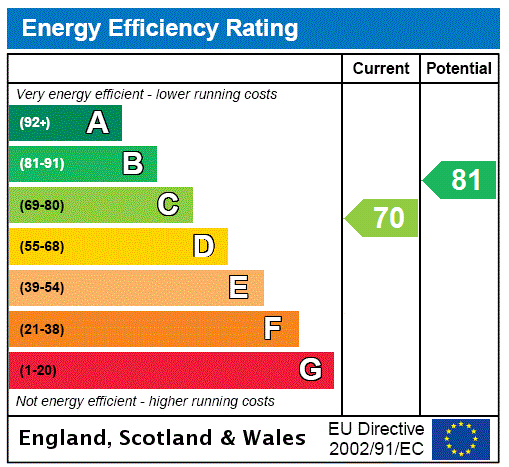4 bedroom detached house for sale
detached house
bedrooms
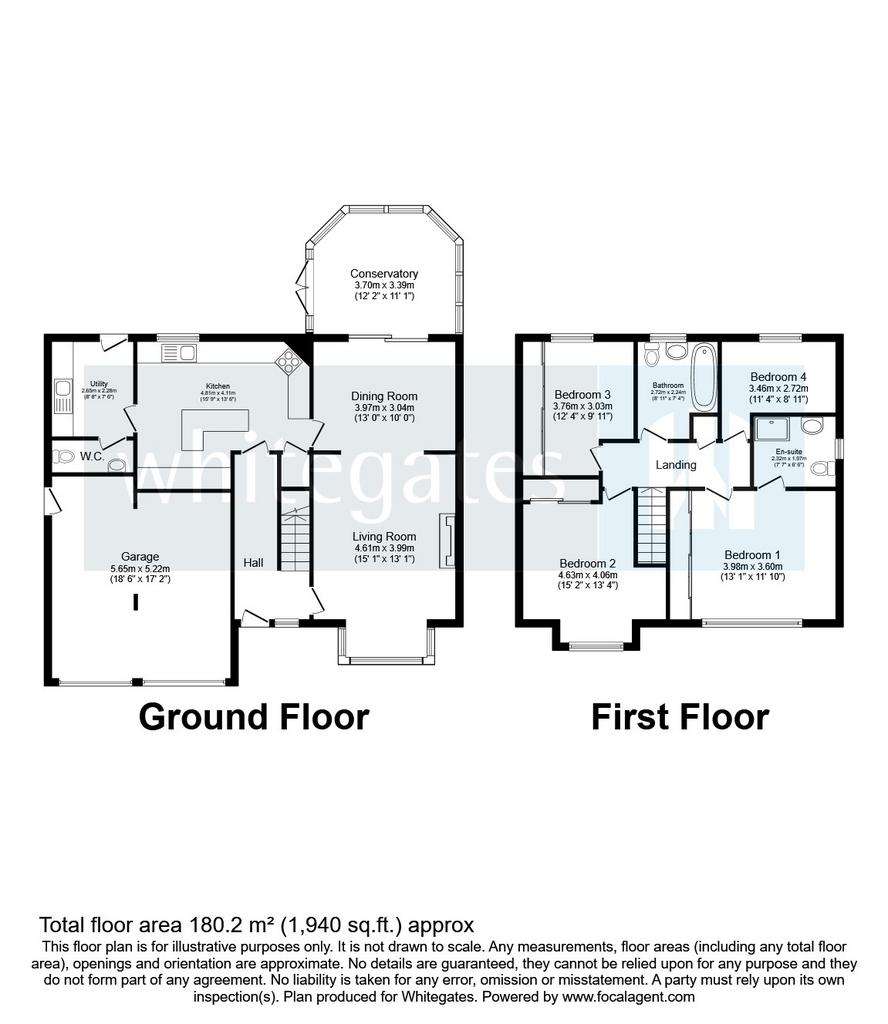
Property photos

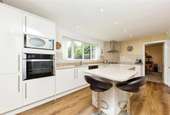
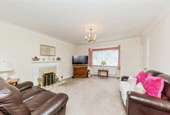
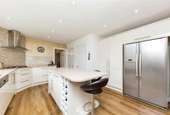
+16
Property description
Whitegates in Crewe are proud to introduce this exceptional four-bedroom detached home that perfectly combines modern living with timeless charm. It features a spacious open-plan living/dining room, a large kitchen, a utility room, WC, and a conservatory on the ground floor. Upstairs, there are four generous bedrooms, including the master bedroom with ensuite, and three bedrooms with fitted wardrobes, as well as a family bathroom. Additionally, there is a double garage with electrics. Externally, the home boasts beautiful gardens, with a spacious and private rear garden. Contact Whitegates today to arrange your viewing appointment.
As you step through the front door, you are greeted by a grand entrance hallway that leads into an expansive open-plan living and dining area. This large room features a fitted gas fireplace, creating a warm and inviting atmosphere for family gatherings or entertaining guests. The dining area is equally spacious, enhanced by sliding doors that seamlessly connect to a beautifully designed conservatory, allowing natural light to flood the space and providing a perfect spot for relaxation or casual dining.
The heart of this home is undoubtedly the stunning kitchen, which was thoughtfully renovated in 2020. It features a stylish kitchen island that serves as both a functional workspace and a social hub, complemented by ample cupboard space for all your culinary needs. Equipped with an integrated dishwasher and a double oven, this kitchen is a chef's dream. Adjacent to the kitchen, the utility room offers additional storage and houses a reliable Valliant combi-boiler, installed just eight years ago. The convenience of a well-placed WC on the ground floor adds to the practicality of this home, making it ideal for family living. The conservatory, with its insulated roof updated three years ago, provides a tranquil space to enjoy the garden views year-round.
Ascending to the upper level, you will find four generously sized bedrooms, each designed with comfort and style in mind. The master bedroom is a true retreat, featuring fitted mirrored wardrobes and a private ensuite bathroom for added convenience. Bedrooms two and three also come with fitted mirrored wardrobes, ensuring ample storage for all your belongings. Bedroom four, currently utilized as an office, is another spacious double bedroom that can easily adapt to your needs. The family bathroom is impressively sized, providing a relaxing space for all. Additionally, the loft is fully boarded, complete with a ladder and lighting, offering even more storage options.
Externally, the property features a double garage with electrics and up-and-over doors, while the beautiful front garden is mainly laid to lawn with plant borders and driveway parking and the private rear garden is private and complete with a patio, lawned area, and plant borders.
This estate is located in a lesser-known area, nestled between the Crewe Business Park and the Sandbach Bypass roundabout. It's the only housing estate on this stretch of road, providing great transport links and accessibility to well-regarded schools.
The home has easy access to Crewe Town Centre, Sandbach bypass, M6, and A500, making it ideal for commuters. The train and bus stations are nearby, and there are plenty of bus stops within close proximity.
Crewe Town Centre offers local amenities, job opportunities, and sporting facilities. A little further to the South West is Nantwich, a beautiful and historic town with boutique shops, historical buildings, sporting facilities, bars, and restaurants.
The area offers a range of highly-regarded primary and secondary schools, including Sir William Stanier Secondary School, and Monks Coppenhall, Hungerford, and Brierley Primary Schools. The property is also close to Springfield School in Crewe.
- Tenure: Freehold
- EPC Rating: TBC
- Council Tax Band: F
Thinking about selling your property? Contact our Whitegates office for a free valuation from one of our local experts. We are here to assist you with our award-winning service.
As you step through the front door, you are greeted by a grand entrance hallway that leads into an expansive open-plan living and dining area. This large room features a fitted gas fireplace, creating a warm and inviting atmosphere for family gatherings or entertaining guests. The dining area is equally spacious, enhanced by sliding doors that seamlessly connect to a beautifully designed conservatory, allowing natural light to flood the space and providing a perfect spot for relaxation or casual dining.
The heart of this home is undoubtedly the stunning kitchen, which was thoughtfully renovated in 2020. It features a stylish kitchen island that serves as both a functional workspace and a social hub, complemented by ample cupboard space for all your culinary needs. Equipped with an integrated dishwasher and a double oven, this kitchen is a chef's dream. Adjacent to the kitchen, the utility room offers additional storage and houses a reliable Valliant combi-boiler, installed just eight years ago. The convenience of a well-placed WC on the ground floor adds to the practicality of this home, making it ideal for family living. The conservatory, with its insulated roof updated three years ago, provides a tranquil space to enjoy the garden views year-round.
Ascending to the upper level, you will find four generously sized bedrooms, each designed with comfort and style in mind. The master bedroom is a true retreat, featuring fitted mirrored wardrobes and a private ensuite bathroom for added convenience. Bedrooms two and three also come with fitted mirrored wardrobes, ensuring ample storage for all your belongings. Bedroom four, currently utilized as an office, is another spacious double bedroom that can easily adapt to your needs. The family bathroom is impressively sized, providing a relaxing space for all. Additionally, the loft is fully boarded, complete with a ladder and lighting, offering even more storage options.
Externally, the property features a double garage with electrics and up-and-over doors, while the beautiful front garden is mainly laid to lawn with plant borders and driveway parking and the private rear garden is private and complete with a patio, lawned area, and plant borders.
This estate is located in a lesser-known area, nestled between the Crewe Business Park and the Sandbach Bypass roundabout. It's the only housing estate on this stretch of road, providing great transport links and accessibility to well-regarded schools.
The home has easy access to Crewe Town Centre, Sandbach bypass, M6, and A500, making it ideal for commuters. The train and bus stations are nearby, and there are plenty of bus stops within close proximity.
Crewe Town Centre offers local amenities, job opportunities, and sporting facilities. A little further to the South West is Nantwich, a beautiful and historic town with boutique shops, historical buildings, sporting facilities, bars, and restaurants.
The area offers a range of highly-regarded primary and secondary schools, including Sir William Stanier Secondary School, and Monks Coppenhall, Hungerford, and Brierley Primary Schools. The property is also close to Springfield School in Crewe.
- Tenure: Freehold
- EPC Rating: TBC
- Council Tax Band: F
Thinking about selling your property? Contact our Whitegates office for a free valuation from one of our local experts. We are here to assist you with our award-winning service.
Interested in this property?
Council tax
First listed
4 weeks agoEnergy Performance Certificate
Marketed by
Whitegates - Crewe & Nantwich 173 Nantwich Road Crewe, Cheshire CW2 6DFPlacebuzz mortgage repayment calculator
Monthly repayment
The Est. Mortgage is for a 25 years repayment mortgage based on a 10% deposit and a 5.5% annual interest. It is only intended as a guide. Make sure you obtain accurate figures from your lender before committing to any mortgage. Your home may be repossessed if you do not keep up repayments on a mortgage.
- Streetview
DISCLAIMER: Property descriptions and related information displayed on this page are marketing materials provided by Whitegates - Crewe & Nantwich. Placebuzz does not warrant or accept any responsibility for the accuracy or completeness of the property descriptions or related information provided here and they do not constitute property particulars. Please contact Whitegates - Crewe & Nantwich for full details and further information.





