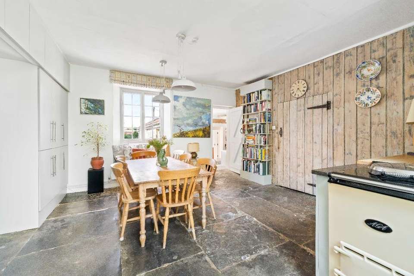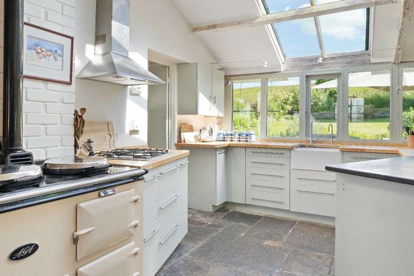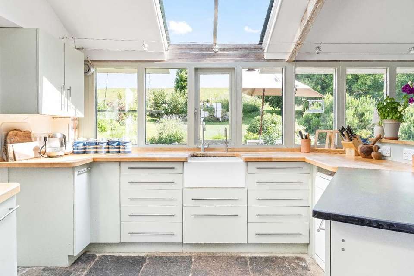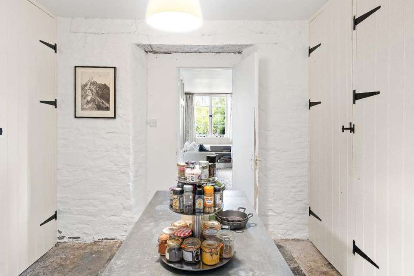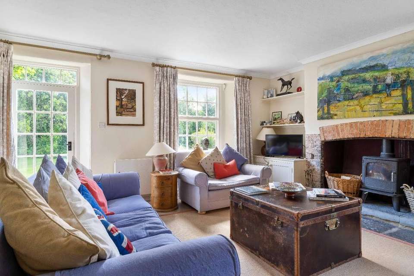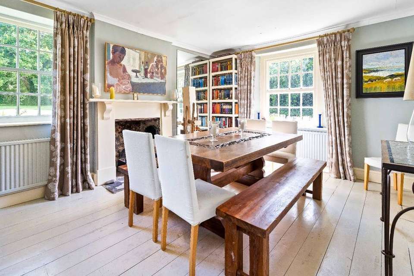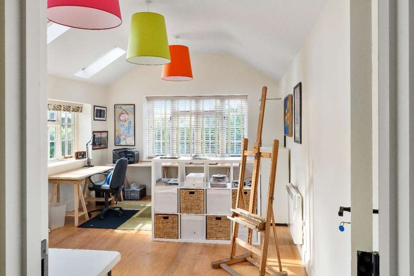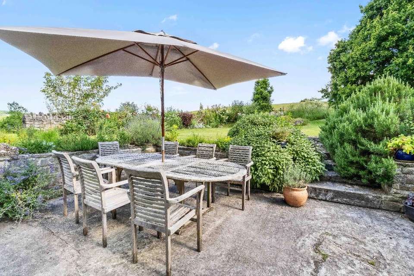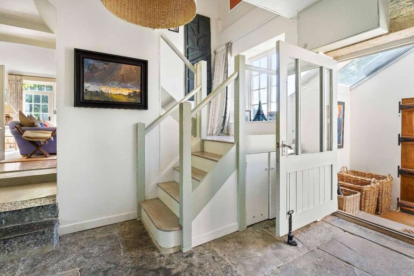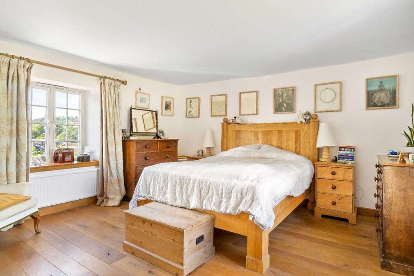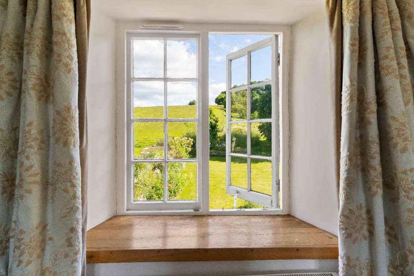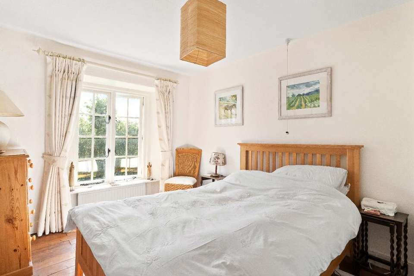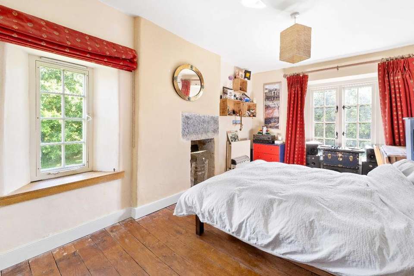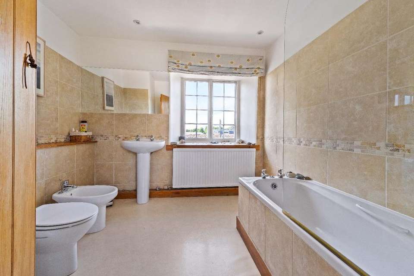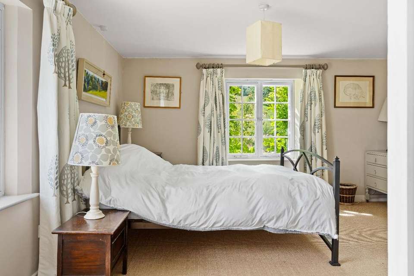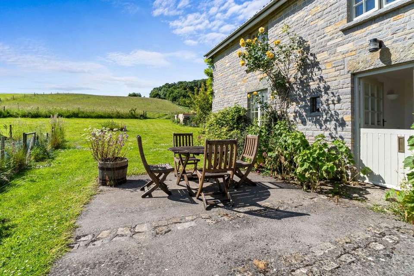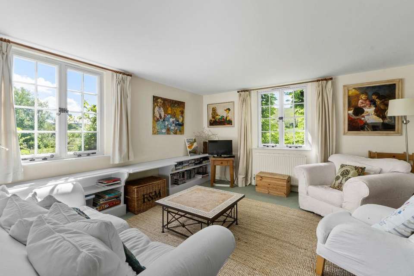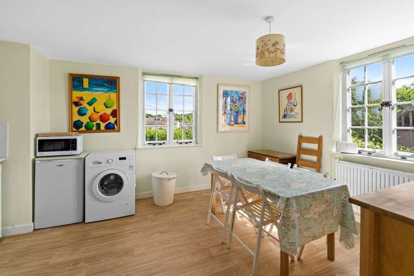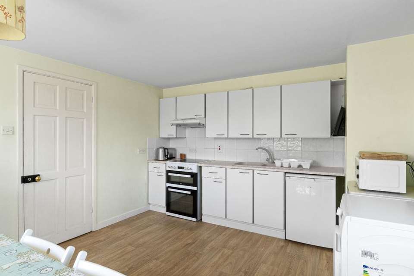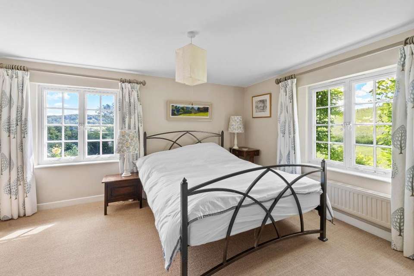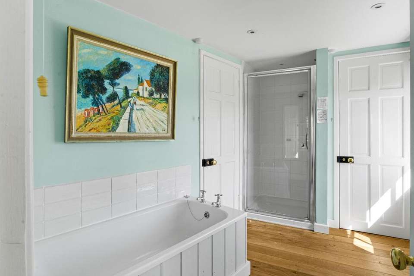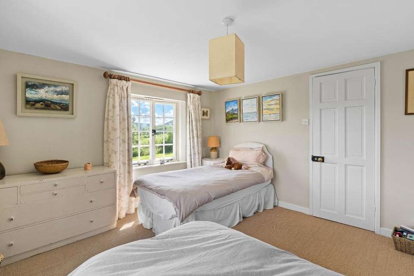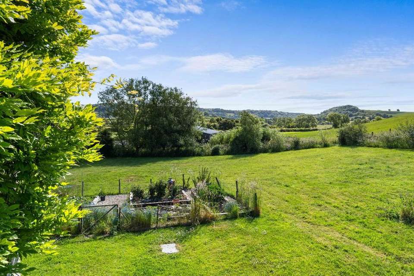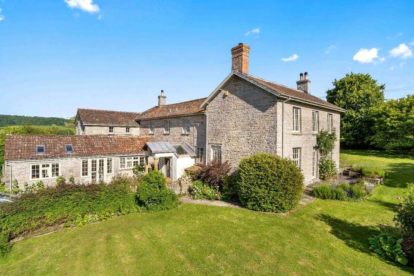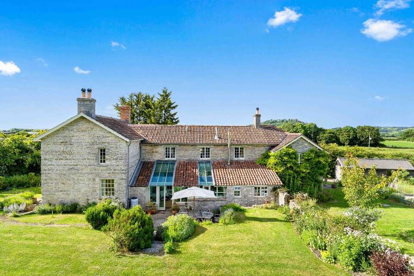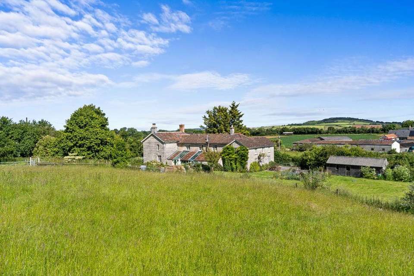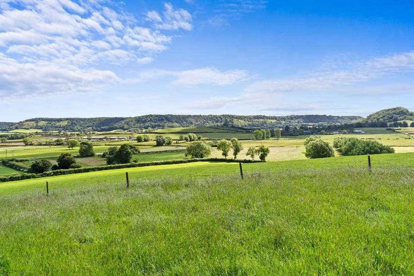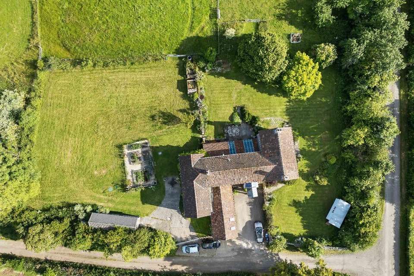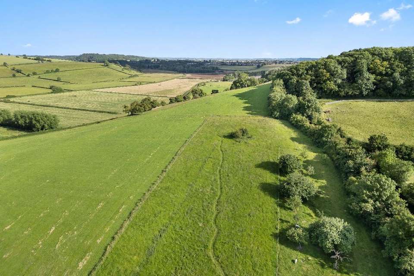6 bedroom farm house for sale
house
bedrooms
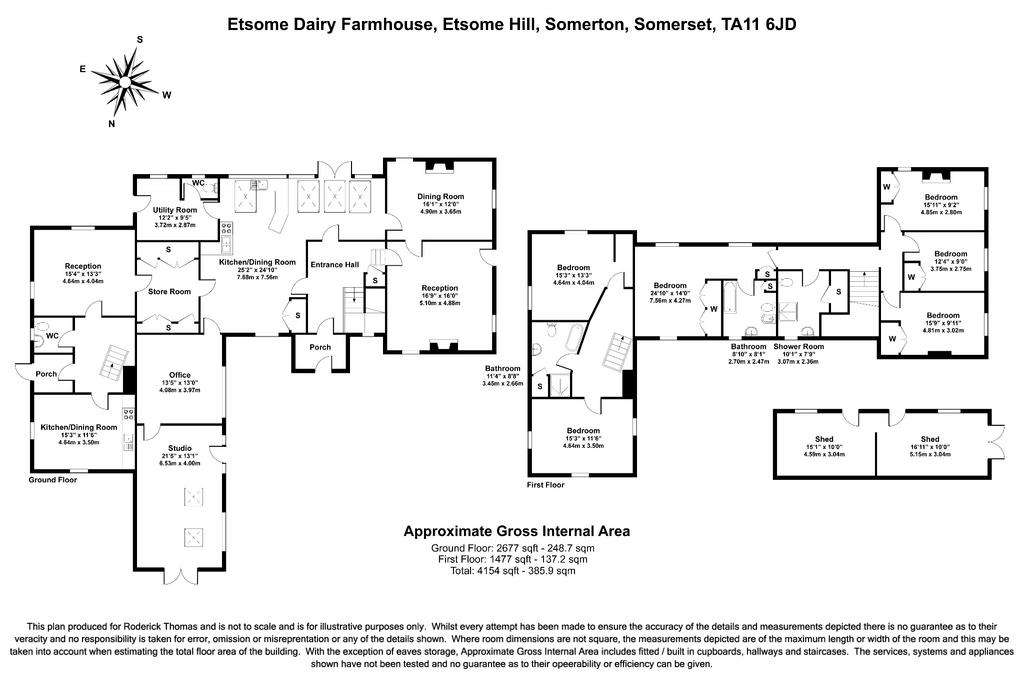
Property photos

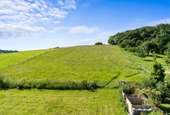
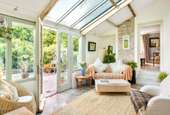
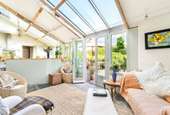
+29
Property description
ETSOME DAIRY FARMHOUSE, ETSOME HILL, SOMERTON, TA11 6JD
AccommodationEtsome Dairy Farm is a delightful period farmhouse which has been updated, improved and extended over the years to create a flexible and most appealing family home which perfectly complements the surrounding natural beauty. The adjoining annexe is perfect for multigenerational living, or indeed income generation through holiday or long term letting. The house enjoys rustic and elegant charm with a French farmhouse feel with features including flagstone flooring, exposed stonework and timber panelling. Every living room of the property has a spacious feel with light flooding in.
The property is set back from the country lane with parking in front of the house. The front door is set beneath a portico which subsequently leads into a porch and then the reception hall. The hall branches off into the sitting and dining rooms on one side, and the kitchen/breakfast room combined with a garden room on the other. The sitting room is illuminated by windows on two sides, one of which includes a glazed door that opens to the garden. This room also features an attractive brick-arched fireplace equipped with a wood-burning stove. Next to the sitting room, the dining room enjoys a charming view of the garden and grounds through its south and west facing windows.
On the opposite side of the hall, the kitchen/breakfast room, together with the garden room also benefit from the idyllic countryside views with French windows leading to a herb-fringed terrace. The kitchen includes a spacious dining area and is fitted with units under beech and slate work surfaces, a two-oven AGA, an electric cooker, and a gas-fired hob. Adjacent to the kitchen are the the laundry/boot room, and a pantry which is sure to make any cook jealous featuring extensive floor-to-ceiling storage cupboards. A door from the pantry connects to the adjoining cottage. Also by the kitchen there is a home office which then leads through to the studio, both of which being extremely versatile work from home spaces or indeed extra reception rooms.
Upstairs, at one end of the first-floor landing, is the principal bedroom with expansive views on two sides and an ensuite bathroom. The first floor also contains three additional double bedrooms and a family shower room.
Croasdale HouseThe property has been extended to provide a sympathetic additional wing which could be fit for a range of uses. The annexe seamlessly blends with the original property with blue lias stonework. Internally there is a a porch, sitting room, kitchen dining room, w/c, two double bedrooms and a bathroom. The cottage has its own driveway, parking and access to a very generous garden where there is a large garage and several vegetable patches.
OutsideThe farmhouse is nestled alongside the quiet country lane within its own grounds with gardens to the south, west and east. There is ample parking for the main house to the north, and as mentioned more parking for the annexe too.
One of the main reasons the house is so light internally is the predominantly southerly aspect. The gardens enjoy almost total sunshine throughout the day and outside the kitchen the terrace is a perfect sun-trap.
Adorning the terrace, there are fragrant herb beds full of rosemary, sage and lavender adding to the sensory experience. The rest of the gardens are predominantly laid to lawn with deep surrounding borders accommodating an excellent variety of plants and shrubs, and there are several mature trees too including a maple and impressive flowering magnolia. Available by separate negotiation, there is a shepherds hut and the electrical hook-up is all ready for use.
There is planning permission for a workshop/studio in the garden by the shepherds hut with designs available upon request.
Enclosing the gardens and grounds there is a mixture of dry stone walling and hedging, with the southernmost side of the lawn open to the orchard and paddock. In all approximately 3 acres (1.21 hectares).
About the areaEtsome is a quiet rural hamlet located just a mile north of Somerton. The hamlet consists predominantly of former and active farms, with pretty blue Lias farm houses forming the vernacular.
Somerton was an important town in Roman times and in the 8th century became the capital of Wessex. It's now a thriving Market Town in the heart of Somerset yet with easy road access via the A303 road a few miles south and the main line rail station at Castle Cary. Somerton provides a wide range of local services including a two small supermarkets, Doctors Surgery, Library, Butchers, Newsagent, Chemist and Post Office. Close by are other small towns including Street, Glastonbury, Wells, Castle Cary, Yeovil and Sherborne whilst Bristol, Bath and Taunton are also within easy reach. A railway to Somerton could be on the horizon soon too with a feasibility study having already been carried out and the local MP pushing for a proposal.
There are excellent state and independent schools locally which include a well-respected primary school in Somerton and secondary schools (and 6th form college) in Street and Huish Episcopi. Independent schools include, Millfield (at Street & Glastonbury), Wells Cathedral, Downside, All Hallows and the schools at Bruton and Sherborne. There are lots of good restaurants and pubs in the town and surrounding villages, and most sporting, cultural and social requirements can be met.
ServicesMains water and electricity. Private drainage. Oil fired central heating.
Tenure: Freehold
Energy Performance Rating: E
Council Tax Band: FDirectionsFrom the Roderick Thomas office in Somerton, turn right and follow the road to the mini roundabout and take the first exit onto Behind Berry. Follow this road for a short distance and turn right onto Pinewood. The next right is Pinewood Drive, turn onto this road and continue onto Beech Grove where there will be a right hand turn to Barpool Lane. Continue along Barpool Lane and the property will be located on the left after one mile.
Important NoticeRoderick Thomas, their clients and any joint agents state that these details are for general guidance only and accuracy cannot be guaranteed. They do not constitute any part of any contract. All measurements are approximate and floor plans are to give a general indication only and are not measured accurate drawings. No guarantees are given with regard to planning permission or fitness for purpose. No apparatus, equipment, fixture or fitting has been tested. Items shown in photographs are not necessarily included. Purchasers must satisfy themselves on all matters by inspection or otherwise.
VIEWINGS - interested parties are advised to check availability and current situation prior to travelling to see any property.
AccommodationEtsome Dairy Farm is a delightful period farmhouse which has been updated, improved and extended over the years to create a flexible and most appealing family home which perfectly complements the surrounding natural beauty. The adjoining annexe is perfect for multigenerational living, or indeed income generation through holiday or long term letting. The house enjoys rustic and elegant charm with a French farmhouse feel with features including flagstone flooring, exposed stonework and timber panelling. Every living room of the property has a spacious feel with light flooding in.
The property is set back from the country lane with parking in front of the house. The front door is set beneath a portico which subsequently leads into a porch and then the reception hall. The hall branches off into the sitting and dining rooms on one side, and the kitchen/breakfast room combined with a garden room on the other. The sitting room is illuminated by windows on two sides, one of which includes a glazed door that opens to the garden. This room also features an attractive brick-arched fireplace equipped with a wood-burning stove. Next to the sitting room, the dining room enjoys a charming view of the garden and grounds through its south and west facing windows.
On the opposite side of the hall, the kitchen/breakfast room, together with the garden room also benefit from the idyllic countryside views with French windows leading to a herb-fringed terrace. The kitchen includes a spacious dining area and is fitted with units under beech and slate work surfaces, a two-oven AGA, an electric cooker, and a gas-fired hob. Adjacent to the kitchen are the the laundry/boot room, and a pantry which is sure to make any cook jealous featuring extensive floor-to-ceiling storage cupboards. A door from the pantry connects to the adjoining cottage. Also by the kitchen there is a home office which then leads through to the studio, both of which being extremely versatile work from home spaces or indeed extra reception rooms.
Upstairs, at one end of the first-floor landing, is the principal bedroom with expansive views on two sides and an ensuite bathroom. The first floor also contains three additional double bedrooms and a family shower room.
Croasdale HouseThe property has been extended to provide a sympathetic additional wing which could be fit for a range of uses. The annexe seamlessly blends with the original property with blue lias stonework. Internally there is a a porch, sitting room, kitchen dining room, w/c, two double bedrooms and a bathroom. The cottage has its own driveway, parking and access to a very generous garden where there is a large garage and several vegetable patches.
OutsideThe farmhouse is nestled alongside the quiet country lane within its own grounds with gardens to the south, west and east. There is ample parking for the main house to the north, and as mentioned more parking for the annexe too.
One of the main reasons the house is so light internally is the predominantly southerly aspect. The gardens enjoy almost total sunshine throughout the day and outside the kitchen the terrace is a perfect sun-trap.
Adorning the terrace, there are fragrant herb beds full of rosemary, sage and lavender adding to the sensory experience. The rest of the gardens are predominantly laid to lawn with deep surrounding borders accommodating an excellent variety of plants and shrubs, and there are several mature trees too including a maple and impressive flowering magnolia. Available by separate negotiation, there is a shepherds hut and the electrical hook-up is all ready for use.
There is planning permission for a workshop/studio in the garden by the shepherds hut with designs available upon request.
Enclosing the gardens and grounds there is a mixture of dry stone walling and hedging, with the southernmost side of the lawn open to the orchard and paddock. In all approximately 3 acres (1.21 hectares).
About the areaEtsome is a quiet rural hamlet located just a mile north of Somerton. The hamlet consists predominantly of former and active farms, with pretty blue Lias farm houses forming the vernacular.
Somerton was an important town in Roman times and in the 8th century became the capital of Wessex. It's now a thriving Market Town in the heart of Somerset yet with easy road access via the A303 road a few miles south and the main line rail station at Castle Cary. Somerton provides a wide range of local services including a two small supermarkets, Doctors Surgery, Library, Butchers, Newsagent, Chemist and Post Office. Close by are other small towns including Street, Glastonbury, Wells, Castle Cary, Yeovil and Sherborne whilst Bristol, Bath and Taunton are also within easy reach. A railway to Somerton could be on the horizon soon too with a feasibility study having already been carried out and the local MP pushing for a proposal.
There are excellent state and independent schools locally which include a well-respected primary school in Somerton and secondary schools (and 6th form college) in Street and Huish Episcopi. Independent schools include, Millfield (at Street & Glastonbury), Wells Cathedral, Downside, All Hallows and the schools at Bruton and Sherborne. There are lots of good restaurants and pubs in the town and surrounding villages, and most sporting, cultural and social requirements can be met.
ServicesMains water and electricity. Private drainage. Oil fired central heating.
Tenure: Freehold
Energy Performance Rating: E
Council Tax Band: FDirectionsFrom the Roderick Thomas office in Somerton, turn right and follow the road to the mini roundabout and take the first exit onto Behind Berry. Follow this road for a short distance and turn right onto Pinewood. The next right is Pinewood Drive, turn onto this road and continue onto Beech Grove where there will be a right hand turn to Barpool Lane. Continue along Barpool Lane and the property will be located on the left after one mile.
Important NoticeRoderick Thomas, their clients and any joint agents state that these details are for general guidance only and accuracy cannot be guaranteed. They do not constitute any part of any contract. All measurements are approximate and floor plans are to give a general indication only and are not measured accurate drawings. No guarantees are given with regard to planning permission or fitness for purpose. No apparatus, equipment, fixture or fitting has been tested. Items shown in photographs are not necessarily included. Purchasers must satisfy themselves on all matters by inspection or otherwise.
VIEWINGS - interested parties are advised to check availability and current situation prior to travelling to see any property.
Interested in this property?
Council tax
First listed
Over a month agoMarketed by
Roderick Thomas - Somerton London House, New Street Somerton, Somerset TA11 7NUPlacebuzz mortgage repayment calculator
Monthly repayment
The Est. Mortgage is for a 25 years repayment mortgage based on a 10% deposit and a 5.5% annual interest. It is only intended as a guide. Make sure you obtain accurate figures from your lender before committing to any mortgage. Your home may be repossessed if you do not keep up repayments on a mortgage.
- Streetview
DISCLAIMER: Property descriptions and related information displayed on this page are marketing materials provided by Roderick Thomas - Somerton. Placebuzz does not warrant or accept any responsibility for the accuracy or completeness of the property descriptions or related information provided here and they do not constitute property particulars. Please contact Roderick Thomas - Somerton for full details and further information.





