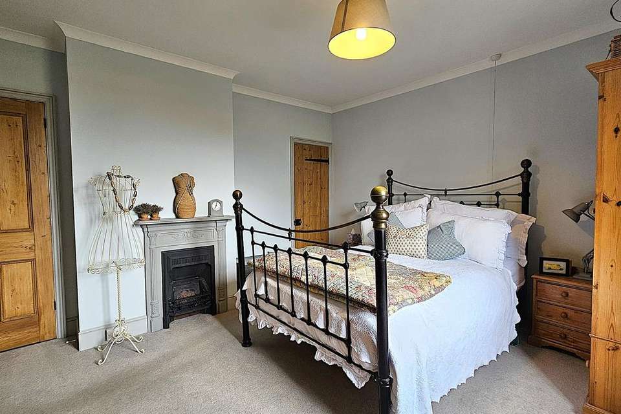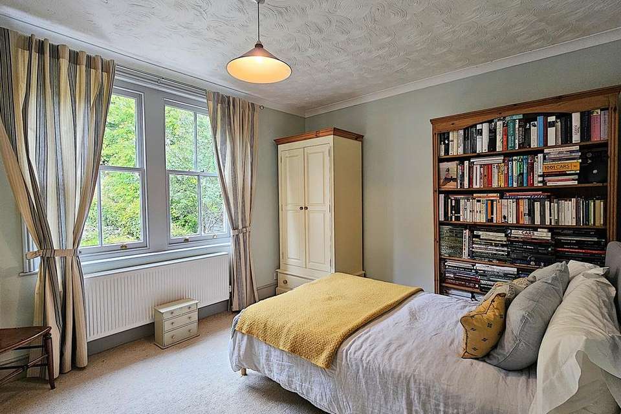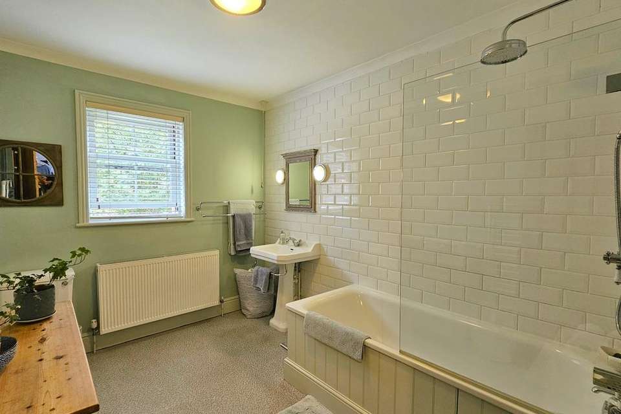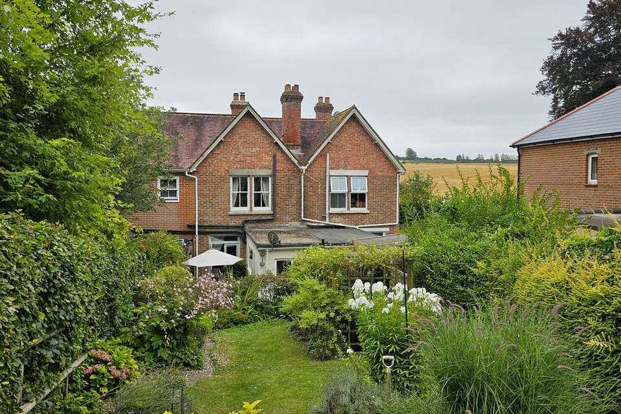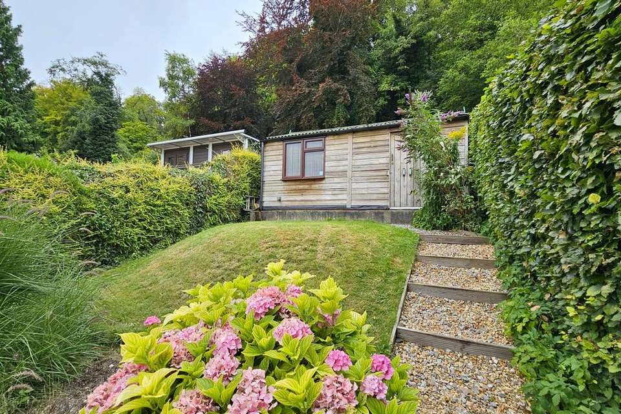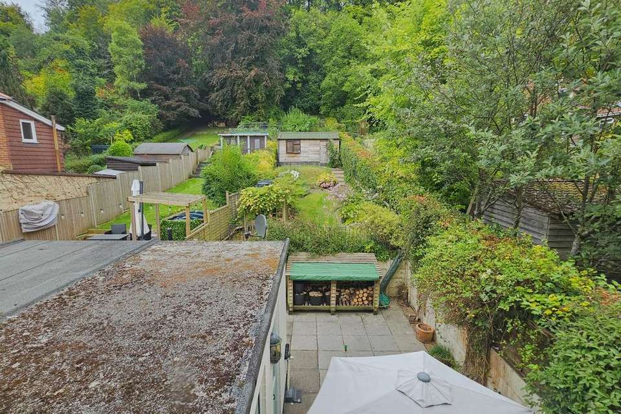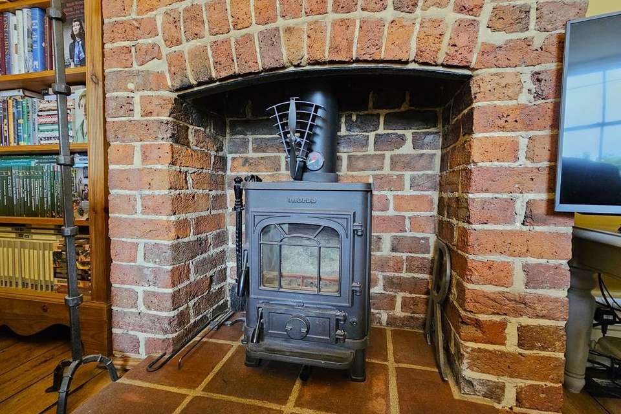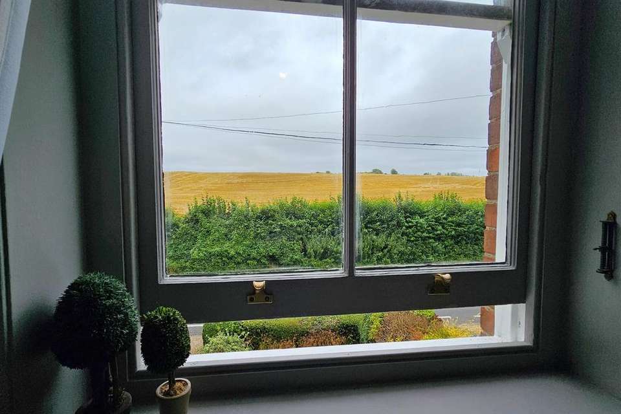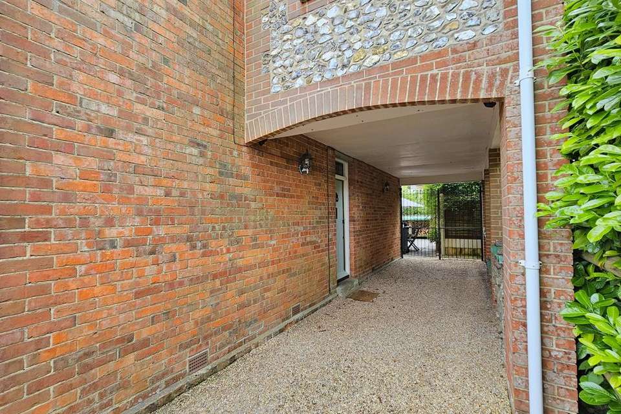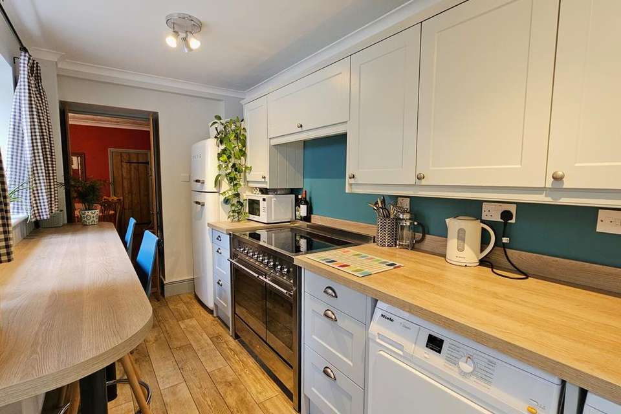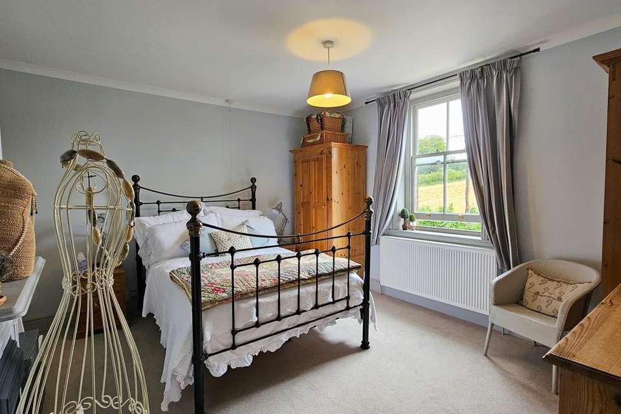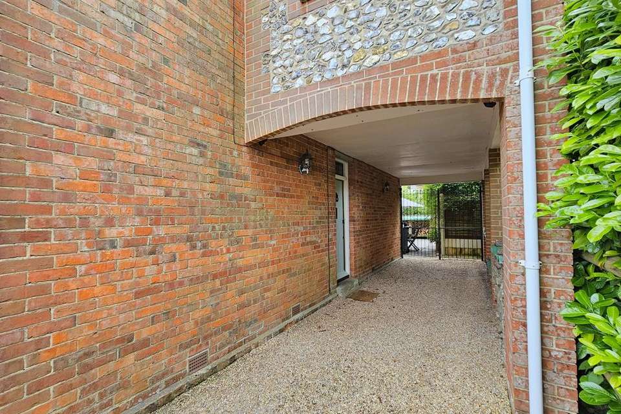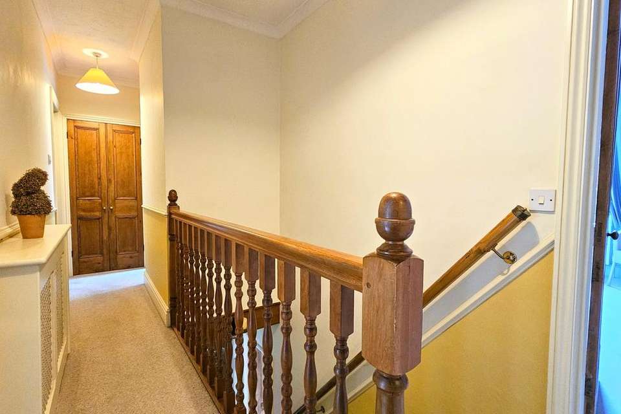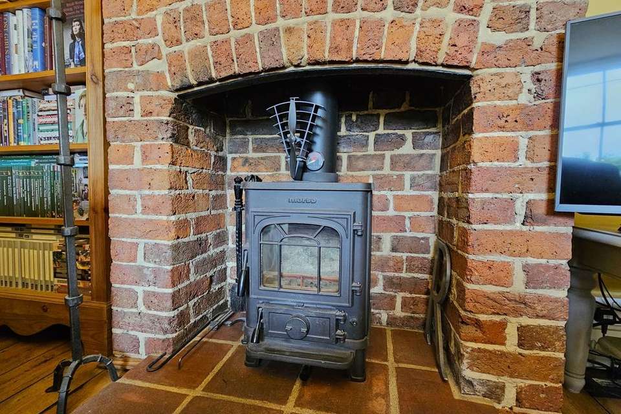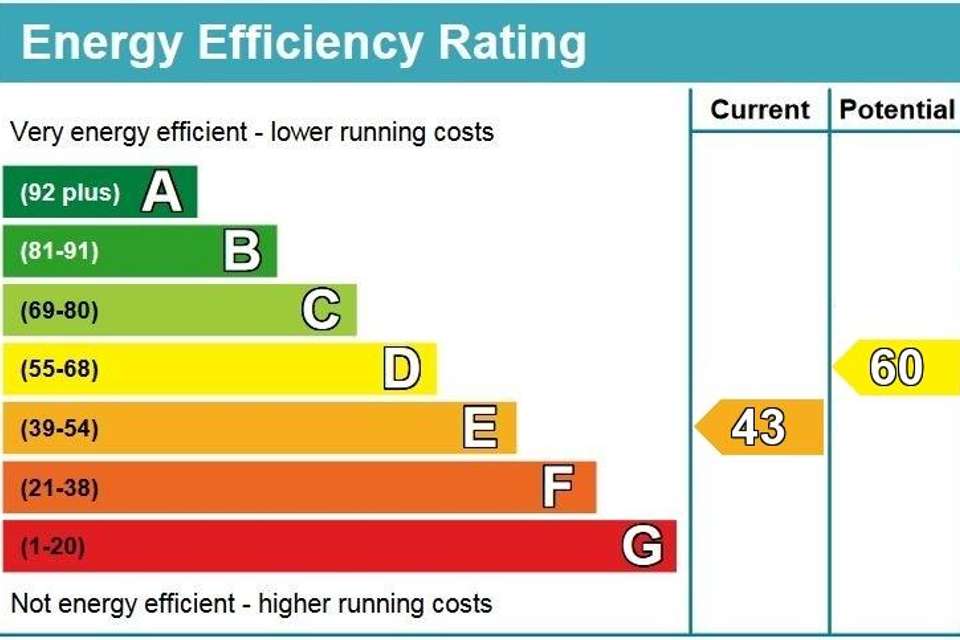3 bedroom semi-detached house for sale
semi-detached house
bedrooms
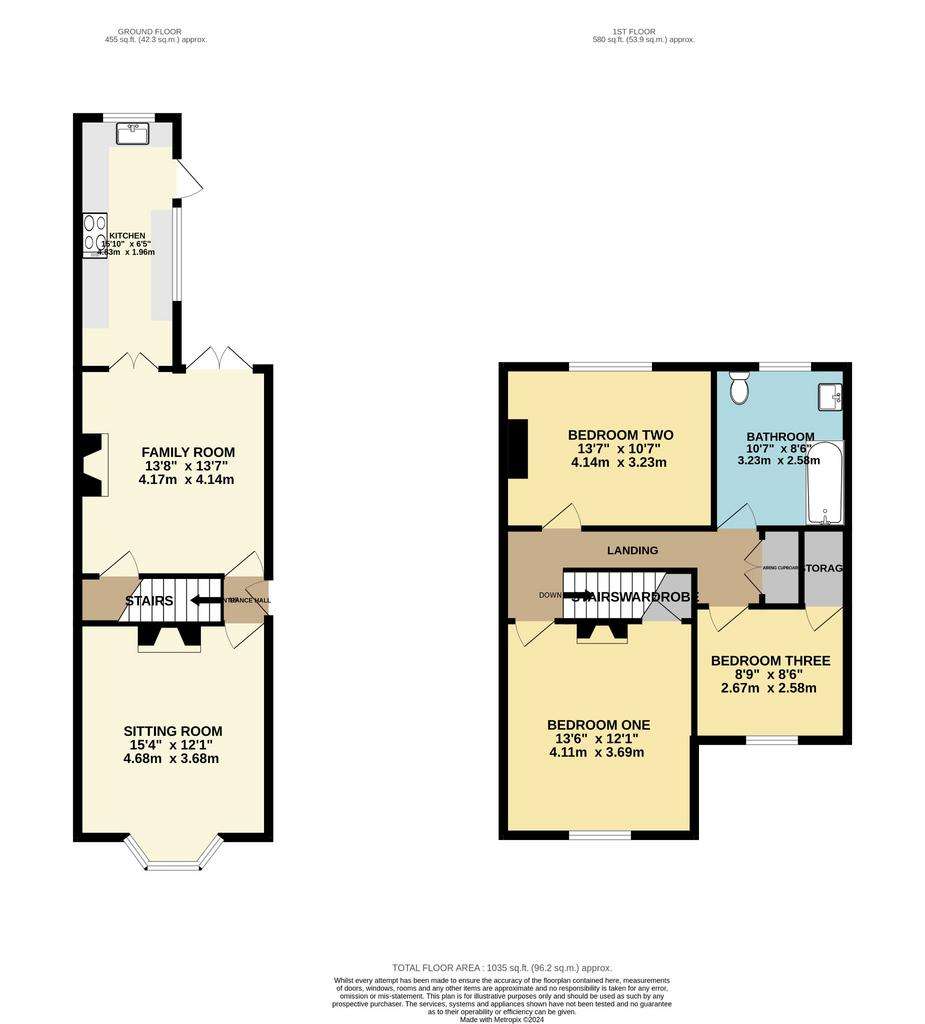
Property photos

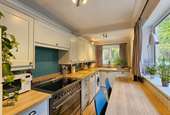
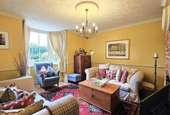
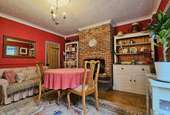
+15
Property description
A delightful character cottage has become available to the market. This property is in the sought after village of Hambledon set within the South Downs National Park, and is offered with a stack of benefits including off road parking for several cars, a substantial timber shed/workshop with power in the garden and views across fields. The property has been tastefully extended in the form of a coach house that provides the third bedroom and bathroom with parking underneath. The modern replacement kitchen compliments the stylish characterful decor. This home has spacious accommodation and also benefits from oil fired central heating via a modern replacement boiler and bunded storage tank and a zoned intruder alarm system.
ENTRANCE HALL:
Accessed via solid wooden front door with stairs to first floor. Doors to lounge and dining room.
SITTING ROOM:
Coved ceiling, large bay window to front aspect, with period wooden framed sash windows. Feature brick fireplace with tiled hearth and Morso log burner. Solid wooden flooring. Radiator.
FAMILY ROOM:
Coved ceiling. Wooden double glazed French doors to rear patio. Storage cupboard with shelving under stairs. Brick fireplace, tiled hearth with Dovre log burner. Solid wooden flooring. Radiator.
KITCHEN:
Coved ceiling. Dual aspect Upvc double glazed windows to side and rear. Wooden glazed door to rear patio. Modern light coloured floor and wall units. Stainless steel sink inset within complimentary worktop. Integrated dishwasher. Space and plumbing for washing machine. Space for tumble dryer and fridge/freezer. Electric point for range style cooker. Fixed breakfast bar. Tiled flooring.
FIRST FLOOR LANDING:
Access to loft via hatch. Large shelved airing cupboard with radiator. Radiator.
BEDROOM ONE:
Coved ceiling. Single wooden sash window to front aspect with views across fields. Period fireplace set within a decorative surround. Large storage cupboard with shelving and clothes rail. Radiator.
BEDROOM TWO:
Coved ceiling. Double wooden framed sash window to rear aspect. Radiator.
BEDROOM THREE:
Coved ceiling. Wooden framed, double glazed sash window to front aspect with views. Storage cupboard. Radiator.
BATHROOM:
Coved ceiling. Wooden double glazed sash window to rear aspect. Suite comprising panelled bath with shower over. Fixed and detachable shower heads, glass screen, tiled wall.. Close coupled WC, and pedestal hand basin. Radiator.
OUTSIDE
REAR GARDEN:
Private, tiered garden. Laid to lawn, planted areas with hedgerow borders, backing on to woodland. Paved patio with gated access to off road parking area to the side. Log store. Timber framed shed insulated and lined with double glazed window, lighting and power points.
FRONT:
Shingle off road parking for several vehicles including a covered area underneath the coach house with pedestrian gated access to the rear garden.
EPC: E
ENTRANCE HALL:
Accessed via solid wooden front door with stairs to first floor. Doors to lounge and dining room.
SITTING ROOM:
Coved ceiling, large bay window to front aspect, with period wooden framed sash windows. Feature brick fireplace with tiled hearth and Morso log burner. Solid wooden flooring. Radiator.
FAMILY ROOM:
Coved ceiling. Wooden double glazed French doors to rear patio. Storage cupboard with shelving under stairs. Brick fireplace, tiled hearth with Dovre log burner. Solid wooden flooring. Radiator.
KITCHEN:
Coved ceiling. Dual aspect Upvc double glazed windows to side and rear. Wooden glazed door to rear patio. Modern light coloured floor and wall units. Stainless steel sink inset within complimentary worktop. Integrated dishwasher. Space and plumbing for washing machine. Space for tumble dryer and fridge/freezer. Electric point for range style cooker. Fixed breakfast bar. Tiled flooring.
FIRST FLOOR LANDING:
Access to loft via hatch. Large shelved airing cupboard with radiator. Radiator.
BEDROOM ONE:
Coved ceiling. Single wooden sash window to front aspect with views across fields. Period fireplace set within a decorative surround. Large storage cupboard with shelving and clothes rail. Radiator.
BEDROOM TWO:
Coved ceiling. Double wooden framed sash window to rear aspect. Radiator.
BEDROOM THREE:
Coved ceiling. Wooden framed, double glazed sash window to front aspect with views. Storage cupboard. Radiator.
BATHROOM:
Coved ceiling. Wooden double glazed sash window to rear aspect. Suite comprising panelled bath with shower over. Fixed and detachable shower heads, glass screen, tiled wall.. Close coupled WC, and pedestal hand basin. Radiator.
OUTSIDE
REAR GARDEN:
Private, tiered garden. Laid to lawn, planted areas with hedgerow borders, backing on to woodland. Paved patio with gated access to off road parking area to the side. Log store. Timber framed shed insulated and lined with double glazed window, lighting and power points.
FRONT:
Shingle off road parking for several vehicles including a covered area underneath the coach house with pedestrian gated access to the rear garden.
EPC: E
Interested in this property?
Council tax
First listed
Over a month agoEnergy Performance Certificate
Marketed by
Pearsons - Denmead Hambledon Road Denmead PO7 6NUPlacebuzz mortgage repayment calculator
Monthly repayment
The Est. Mortgage is for a 25 years repayment mortgage based on a 10% deposit and a 5.5% annual interest. It is only intended as a guide. Make sure you obtain accurate figures from your lender before committing to any mortgage. Your home may be repossessed if you do not keep up repayments on a mortgage.
- Streetview
DISCLAIMER: Property descriptions and related information displayed on this page are marketing materials provided by Pearsons - Denmead. Placebuzz does not warrant or accept any responsibility for the accuracy or completeness of the property descriptions or related information provided here and they do not constitute property particulars. Please contact Pearsons - Denmead for full details and further information.





