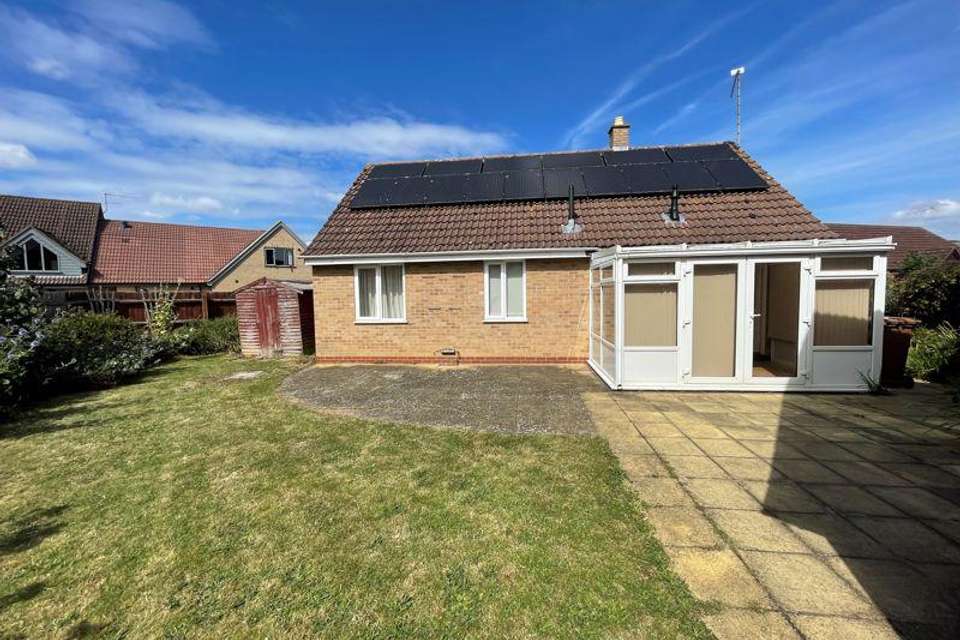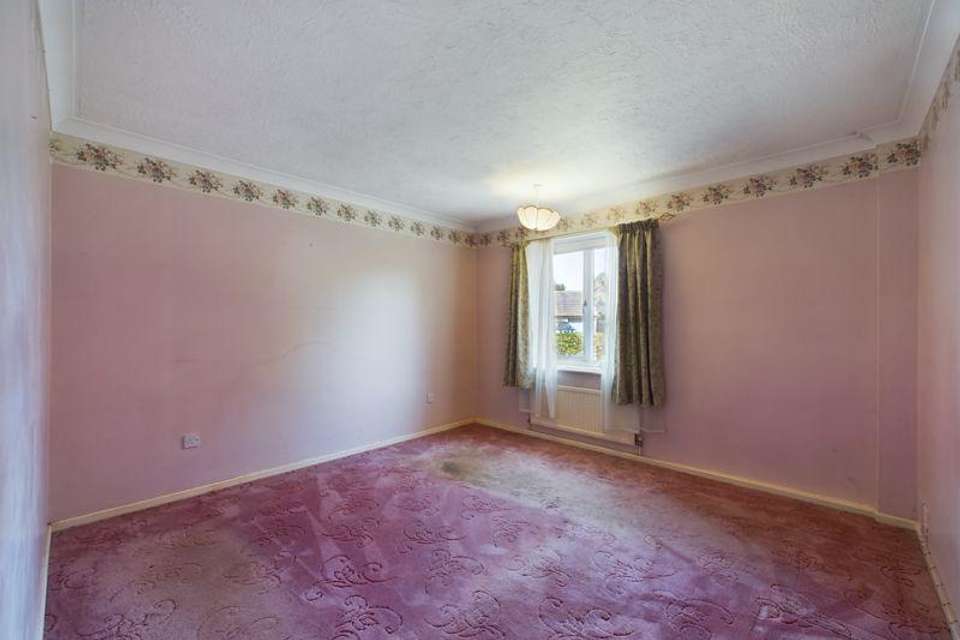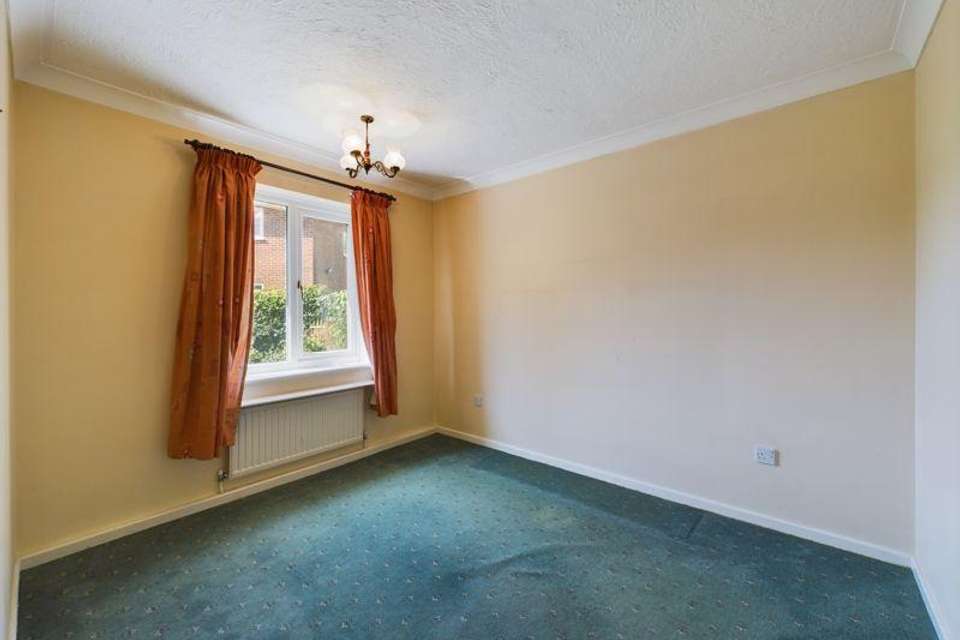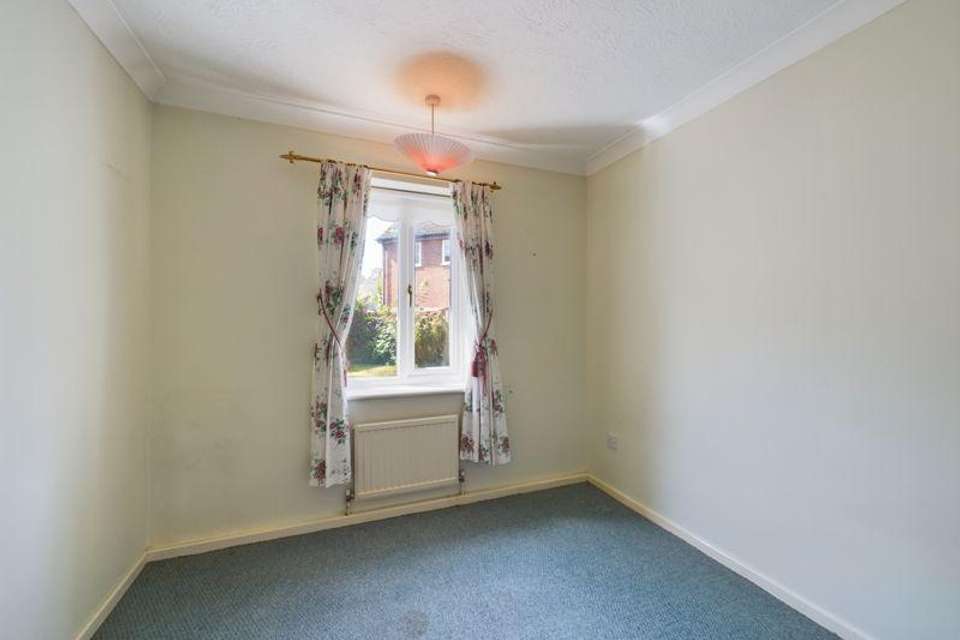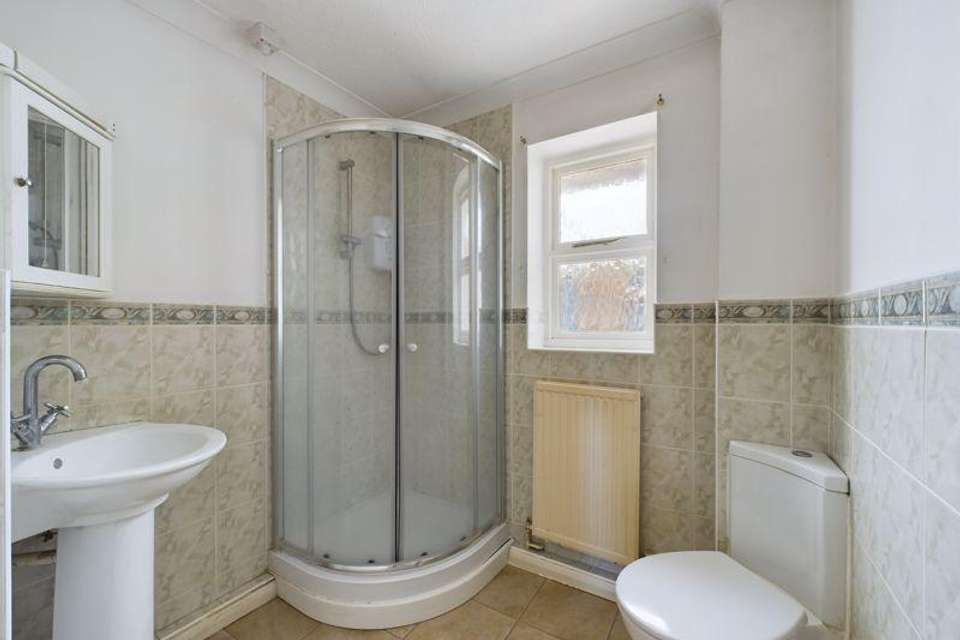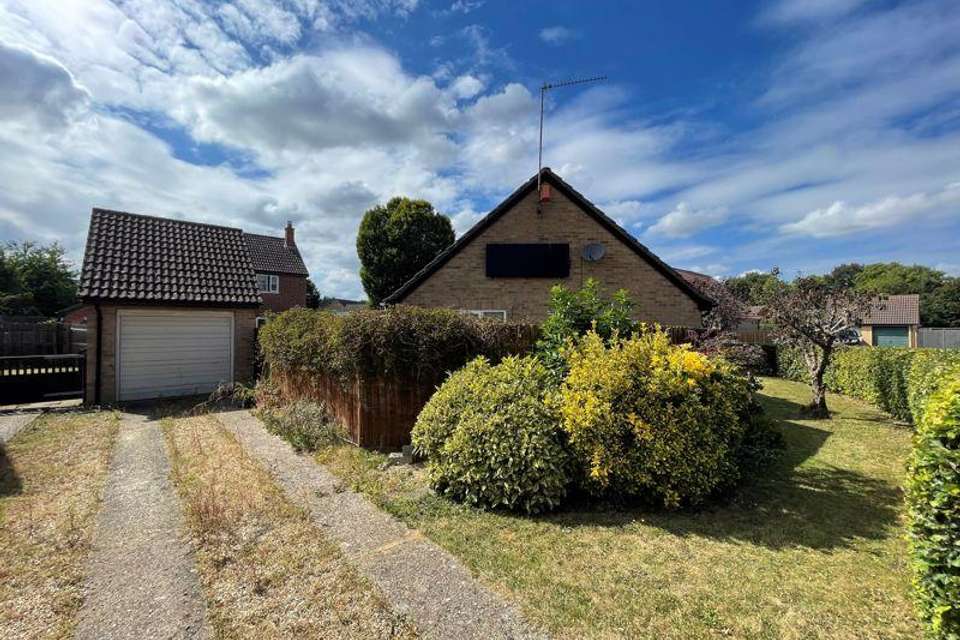3 bedroom detached bungalow for sale
bungalow
bedrooms
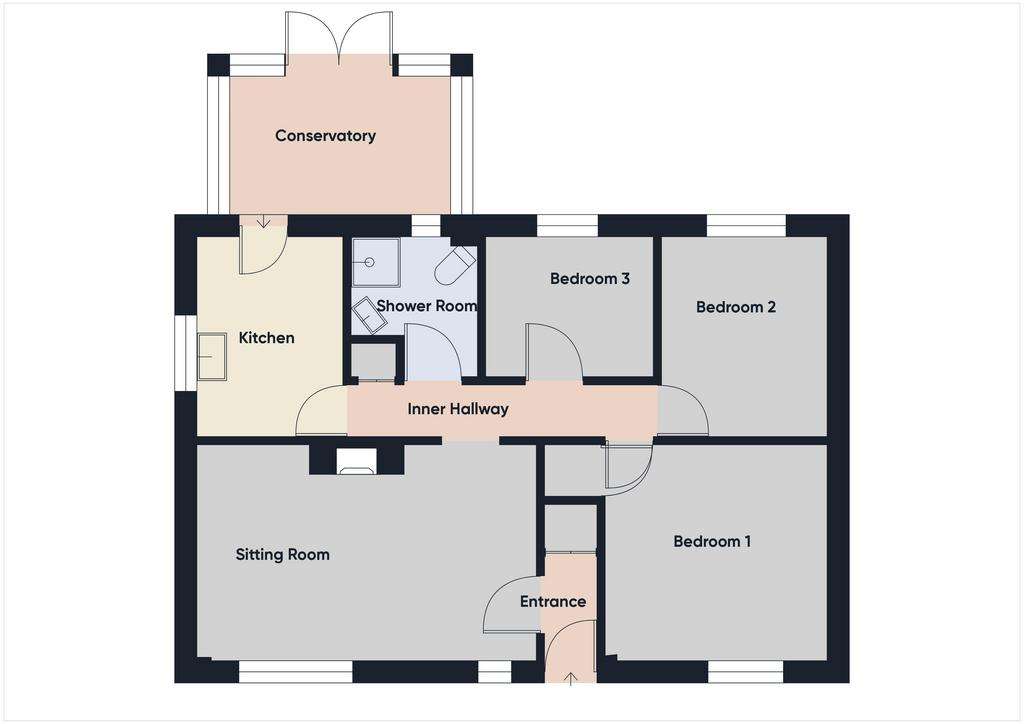
Property photos

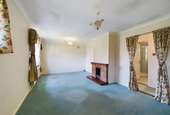
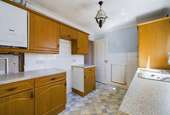
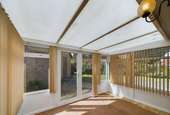
+6
Property description
Situated very close to the village centre and amenities in Stanton this spacious detached bungalow commands an excellent location. Having 3 good size bedrooms the property enjoys a private large wrap around garden with a garage and parking. The generous size sitting room benefits from plenty of natural light with a kitchen which leads to the conservatory with views of the garden. Although in need of updating the property is bound to be a popular choice and is for sale chain free. Call us today to book your viewing and appreciate this rarely available opportunity.
Entrance Hall - 6' 4'' x 2' 10'' (1.93m x 0.86m)
Storage cupboard, radiator.
Sitting Room - 17' 8'' x 11' 5'' (5.38m x 3.48m)
Generous size room with feature fire place with inset gas fire. Two windows to front. Radiator.
Inner Hallway - 15' 8'' x 2' 8'' (4.77m x 0.81m)
Loft access and airing cupboard. Radiator
Kitchen - 10' 6'' x 7' 10'' (3.20m x 2.39m)
Matching wall and base cupboard and drawer units with work top over. Inset sink with drainer, space for fridge freezer, oven and washing machine. Window to side and door leading to conservatory. Radiator.
Conservatory - 11' 5'' x 7' 7'' (3.48m x 2.31m)
Good size room with French doors leading to the garden.
Bedroom 1 - 11' 9'' x 11' 5'' (3.58m x 3.48m)
Generous size double room with fitted wardrobe, window to front. Radiator
Bedroom 2 - 10' 6'' x 8' 9'' (3.20m x 2.66m)
Good size double room with window to front, radiator.
Bedroom 3 - 8' 9'' x 7' 6'' (2.66m x 2.28m)
Window to rear, radiator
Shower Room - 7' 6'' x 6' 7'' (2.28m x 2.01m)
Suite comprising of shower cubicle, WC and wash basin. Window to rear and radiator.
Front Garden
Large lawn to front with pathway leading to the entrance. Enclosed by mature shrubs and a established hedge. Deep driveway to the side leading to the garage offering ample parking. Gated access to the rear garden.
Rear Garden
Large plot laid mostly to lawn that wraps around the property enclosed by fencing and surrounded by established shrubs and mature trees offering privacy. It also boast a large patio area. Access to the garage.
Garage - 16' 8'' x 9' 8'' (5.08m x 2.94m)
Up and over door, power connected and window to rear. Personal door.
Agent's Note
The property benefits from 16 solar panels. Installed in October 2014 with a MCS installation certificate and building regulation certificate of compliance. Plus battery storage unit purchased Sept 2022.
Council Tax Band: C
Tenure: Freehold
Entrance Hall - 6' 4'' x 2' 10'' (1.93m x 0.86m)
Storage cupboard, radiator.
Sitting Room - 17' 8'' x 11' 5'' (5.38m x 3.48m)
Generous size room with feature fire place with inset gas fire. Two windows to front. Radiator.
Inner Hallway - 15' 8'' x 2' 8'' (4.77m x 0.81m)
Loft access and airing cupboard. Radiator
Kitchen - 10' 6'' x 7' 10'' (3.20m x 2.39m)
Matching wall and base cupboard and drawer units with work top over. Inset sink with drainer, space for fridge freezer, oven and washing machine. Window to side and door leading to conservatory. Radiator.
Conservatory - 11' 5'' x 7' 7'' (3.48m x 2.31m)
Good size room with French doors leading to the garden.
Bedroom 1 - 11' 9'' x 11' 5'' (3.58m x 3.48m)
Generous size double room with fitted wardrobe, window to front. Radiator
Bedroom 2 - 10' 6'' x 8' 9'' (3.20m x 2.66m)
Good size double room with window to front, radiator.
Bedroom 3 - 8' 9'' x 7' 6'' (2.66m x 2.28m)
Window to rear, radiator
Shower Room - 7' 6'' x 6' 7'' (2.28m x 2.01m)
Suite comprising of shower cubicle, WC and wash basin. Window to rear and radiator.
Front Garden
Large lawn to front with pathway leading to the entrance. Enclosed by mature shrubs and a established hedge. Deep driveway to the side leading to the garage offering ample parking. Gated access to the rear garden.
Rear Garden
Large plot laid mostly to lawn that wraps around the property enclosed by fencing and surrounded by established shrubs and mature trees offering privacy. It also boast a large patio area. Access to the garage.
Garage - 16' 8'' x 9' 8'' (5.08m x 2.94m)
Up and over door, power connected and window to rear. Personal door.
Agent's Note
The property benefits from 16 solar panels. Installed in October 2014 with a MCS installation certificate and building regulation certificate of compliance. Plus battery storage unit purchased Sept 2022.
Council Tax Band: C
Tenure: Freehold
Interested in this property?
Council tax
First listed
4 weeks agoMarketed by
All Homes - Thurston 28 Thurston Granary, Station Hill Thurston IP31 3QUPlacebuzz mortgage repayment calculator
Monthly repayment
The Est. Mortgage is for a 25 years repayment mortgage based on a 10% deposit and a 5.5% annual interest. It is only intended as a guide. Make sure you obtain accurate figures from your lender before committing to any mortgage. Your home may be repossessed if you do not keep up repayments on a mortgage.
- Streetview
DISCLAIMER: Property descriptions and related information displayed on this page are marketing materials provided by All Homes - Thurston. Placebuzz does not warrant or accept any responsibility for the accuracy or completeness of the property descriptions or related information provided here and they do not constitute property particulars. Please contact All Homes - Thurston for full details and further information.





