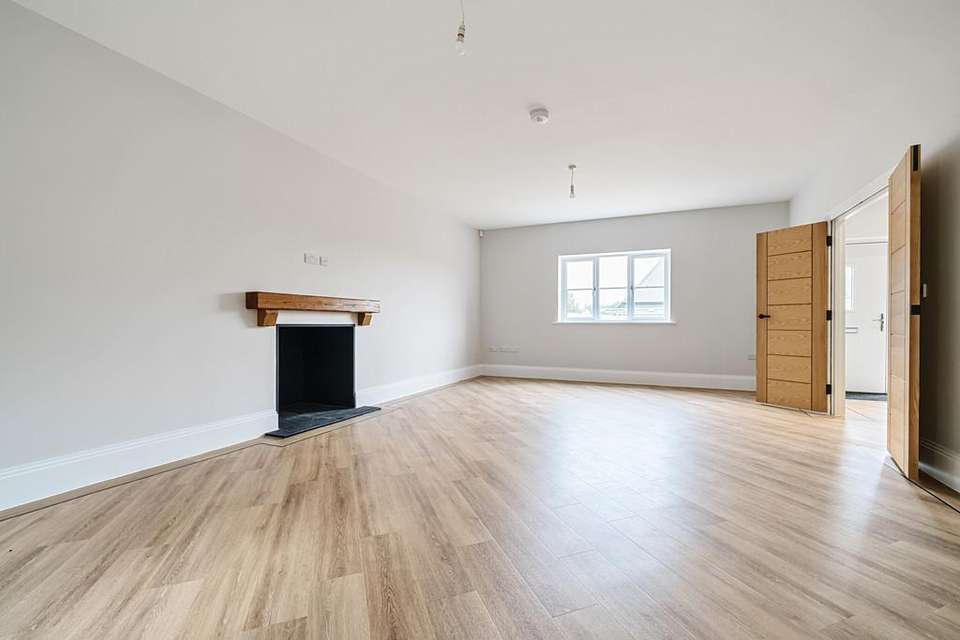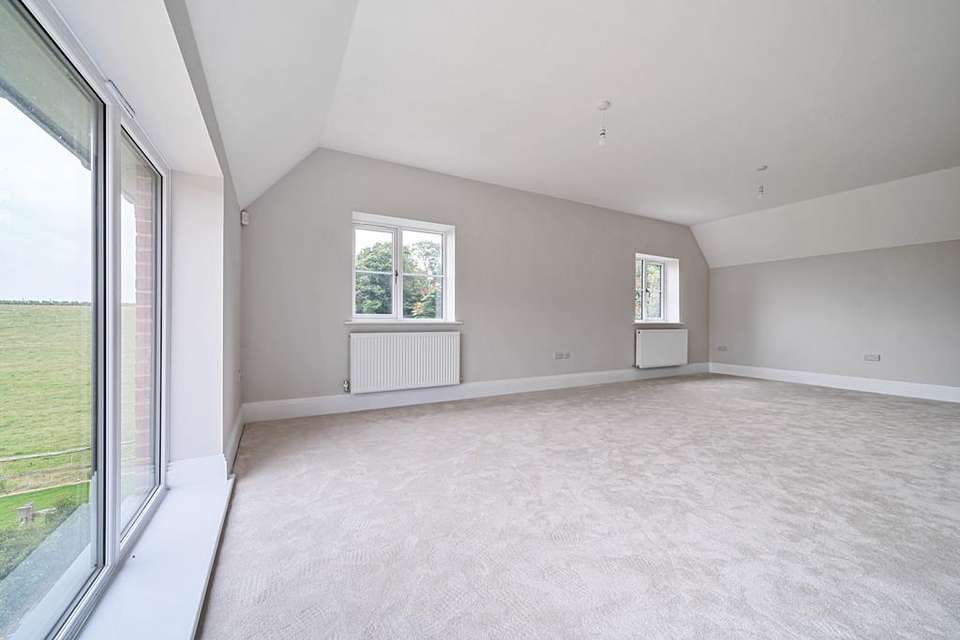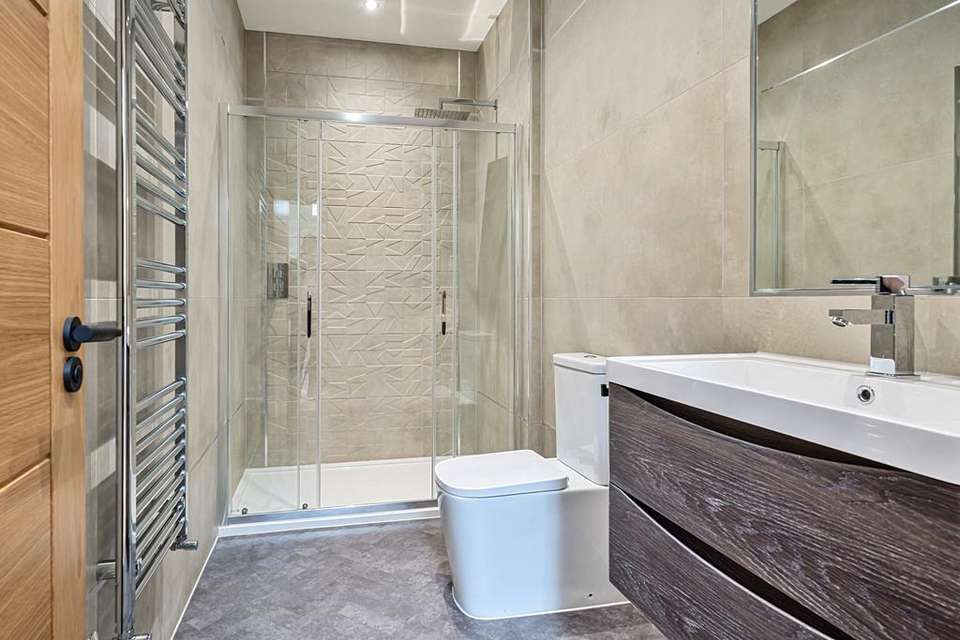4 bedroom house for sale
house
bedrooms
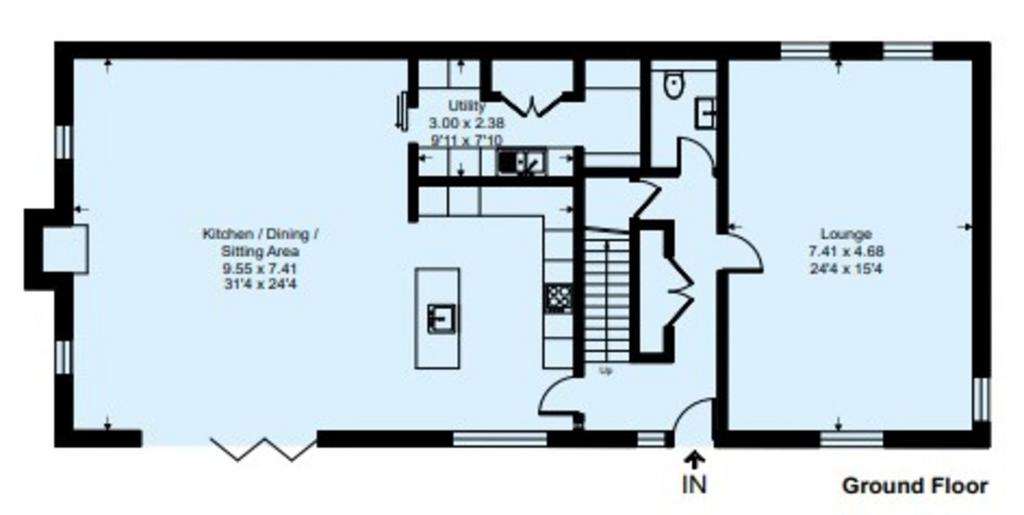
Property photos

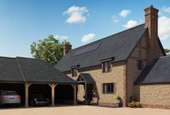
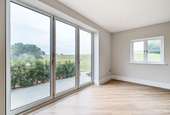
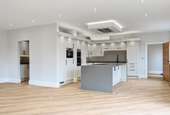
+6
Property description
DESCRIPTION Threals Lane on the edge of West Chiltington, this exceptional new development offers a truly special living experience. From the moment you step inside, it's clear that these homes are something extraordinary. Designed with modern living in mind, the properties are open, spacious, and filled with natural light.
This thoughtfully designed home features a large, open-plan kitchen and dining area with stunning bifold doors that frame breathtaking views of the surrounding countryside. On the ground floor, a separate sitting room provides a cozy retreat, complete with a wood-burning stove. Upstairs, two of the four double bedrooms boast en-suite bathrooms, adding a touch of luxury to everyday life. Every inch of this home has been crafted to make the most of its serene rural setting.
DETAILS Entrance Hall: A welcoming space that sets the tone for the rest of the home.
Cloakroom: Conveniently located on the ground floor.
Large Separate Living Room: A beautiful triple-aspect room, with a wood-burning stove.
Kitchen/Dining Room: This expansive, open-plan area is the heart of the home. The kitchen is fitted with elegant Shaker-style units, complemented by a large waterfall island with a granite worktop. High-quality Bosch appliances, including a full-size fridge and freezer, double oven, multi-function microwave, and induction hob, make this a cook's dream. A remote-controlled extractor fan and a drinking water filter add to the convenience. The dining area is generously sized, easily accommodating a large table, with bifold doors leading to a spacious patio-ideal for indoor-outdoor living.
Utility Room: Located just off the kitchen, this space includes granite work surfaces, ample storage, a single sink, and a walk-in pantry.
First Floor:
Bedroom 1: This luxurious bedroom offers four large full-length double-glazed windows that make the most of the stunning views of the countryside. It includes a dressing area with an extensive range of built-in wardrobes.
En-Suite Bath/Shower Room: A lovely room with high-end finishes.
Bedroom 2: Overlooking the neighboring farmland, this bedroom also features built-in wardrobes.
En-Suite Bath/Shower Room: Beautifully tiled with Amtico flooring, offering both style and comfort.
Two additional Double Bedrooms: Both rooms enjoy superb views of the surrounding landscape.
Family Shower Room: A stylish and functional space for family use.
Outside
This property is set within its own generously sized garden, offering a large patio area that perfectly captures the serene rural views. The property also includes a garage with two covered parking spaces, an additional parking space at the front, and provisions for an electric car charging point, with power and lighting already connected.
ADDITIONAL INFORMATION Additional Details:
• Carpeting in all bedrooms ensures comfort, while Amtico flooring throughout the downstairs areas adds a touch of sophistication and durability.
This home seamlessly combines luxury, comfort, and functionality, all set against the backdrop of a beautiful rural location.
part of an exclusive development of just five unique homes, Surrounded by scenic countryside, this location offers immediate access to picturesque walks, making it a perfect retreat for nature lovers. Each plot is generously sized, providing stunning views of the surrounding landscape.
AMENITIES Amenities
• Local Area: West Chiltington is a highly sought-after and picturesque village, featuring three pubs, two local stores with post offices, and a variety of sports and recreational clubs. Just 2 miles away, Storrington offers a wider range of amenities, including local shops and a Waitrose supermarket.
• Towns and Cities: Horsham just 13 miles away, Brighton 22 miles, and London 52 miles.
• Transport Links: The property is well-connected, with Pulborough station only 4 miles away, providing direct services to London Victoria. The A24 and A23 offer easy access to London, Gatwick Airport, and the national motorway network.
• Schools: The area boasts excellent educational facilities, including St Mary's Church of England Primary, West Chiltington Primary, The Weald, and Steyning Grammar secondary schools. Additionally, there is a selection of esteemed private schools nearby.
• Leisure: The South Downs National Park, just 2.5 miles to the south, offers a wealth of outdoor activities, including walking and cycling through some of the country's most stunning landscapes. Nearby, you'll find West Sussex Golf Course in Pulborough, polo at Cowdray Park, and horse racing at Fontwell and Brighton. Other attractions include the RSPB Bird Sanctuary in Pulborough and theatres in Horsham, Guildford, and Chichester.
ADDITIONAL INFORMATION Additional Information
• Services (not verified): Mains electricity and water, private drainage, oil-fired central heating.
• Tenure: Freehold
• EPC Rating: To be confirmed
• Council Tax Band: To be confirmed
This thoughtfully designed home features a large, open-plan kitchen and dining area with stunning bifold doors that frame breathtaking views of the surrounding countryside. On the ground floor, a separate sitting room provides a cozy retreat, complete with a wood-burning stove. Upstairs, two of the four double bedrooms boast en-suite bathrooms, adding a touch of luxury to everyday life. Every inch of this home has been crafted to make the most of its serene rural setting.
DETAILS Entrance Hall: A welcoming space that sets the tone for the rest of the home.
Cloakroom: Conveniently located on the ground floor.
Large Separate Living Room: A beautiful triple-aspect room, with a wood-burning stove.
Kitchen/Dining Room: This expansive, open-plan area is the heart of the home. The kitchen is fitted with elegant Shaker-style units, complemented by a large waterfall island with a granite worktop. High-quality Bosch appliances, including a full-size fridge and freezer, double oven, multi-function microwave, and induction hob, make this a cook's dream. A remote-controlled extractor fan and a drinking water filter add to the convenience. The dining area is generously sized, easily accommodating a large table, with bifold doors leading to a spacious patio-ideal for indoor-outdoor living.
Utility Room: Located just off the kitchen, this space includes granite work surfaces, ample storage, a single sink, and a walk-in pantry.
First Floor:
Bedroom 1: This luxurious bedroom offers four large full-length double-glazed windows that make the most of the stunning views of the countryside. It includes a dressing area with an extensive range of built-in wardrobes.
En-Suite Bath/Shower Room: A lovely room with high-end finishes.
Bedroom 2: Overlooking the neighboring farmland, this bedroom also features built-in wardrobes.
En-Suite Bath/Shower Room: Beautifully tiled with Amtico flooring, offering both style and comfort.
Two additional Double Bedrooms: Both rooms enjoy superb views of the surrounding landscape.
Family Shower Room: A stylish and functional space for family use.
Outside
This property is set within its own generously sized garden, offering a large patio area that perfectly captures the serene rural views. The property also includes a garage with two covered parking spaces, an additional parking space at the front, and provisions for an electric car charging point, with power and lighting already connected.
ADDITIONAL INFORMATION Additional Details:
• Carpeting in all bedrooms ensures comfort, while Amtico flooring throughout the downstairs areas adds a touch of sophistication and durability.
This home seamlessly combines luxury, comfort, and functionality, all set against the backdrop of a beautiful rural location.
part of an exclusive development of just five unique homes, Surrounded by scenic countryside, this location offers immediate access to picturesque walks, making it a perfect retreat for nature lovers. Each plot is generously sized, providing stunning views of the surrounding landscape.
AMENITIES Amenities
• Local Area: West Chiltington is a highly sought-after and picturesque village, featuring three pubs, two local stores with post offices, and a variety of sports and recreational clubs. Just 2 miles away, Storrington offers a wider range of amenities, including local shops and a Waitrose supermarket.
• Towns and Cities: Horsham just 13 miles away, Brighton 22 miles, and London 52 miles.
• Transport Links: The property is well-connected, with Pulborough station only 4 miles away, providing direct services to London Victoria. The A24 and A23 offer easy access to London, Gatwick Airport, and the national motorway network.
• Schools: The area boasts excellent educational facilities, including St Mary's Church of England Primary, West Chiltington Primary, The Weald, and Steyning Grammar secondary schools. Additionally, there is a selection of esteemed private schools nearby.
• Leisure: The South Downs National Park, just 2.5 miles to the south, offers a wealth of outdoor activities, including walking and cycling through some of the country's most stunning landscapes. Nearby, you'll find West Sussex Golf Course in Pulborough, polo at Cowdray Park, and horse racing at Fontwell and Brighton. Other attractions include the RSPB Bird Sanctuary in Pulborough and theatres in Horsham, Guildford, and Chichester.
ADDITIONAL INFORMATION Additional Information
• Services (not verified): Mains electricity and water, private drainage, oil-fired central heating.
• Tenure: Freehold
• EPC Rating: To be confirmed
• Council Tax Band: To be confirmed
Interested in this property?
Council tax
First listed
Over a month agoMarketed by
Fowlers - Storrington Greenfield House, 3 The Square Storrington RH20 4DJPlacebuzz mortgage repayment calculator
Monthly repayment
The Est. Mortgage is for a 25 years repayment mortgage based on a 10% deposit and a 5.5% annual interest. It is only intended as a guide. Make sure you obtain accurate figures from your lender before committing to any mortgage. Your home may be repossessed if you do not keep up repayments on a mortgage.
- Streetview
DISCLAIMER: Property descriptions and related information displayed on this page are marketing materials provided by Fowlers - Storrington. Placebuzz does not warrant or accept any responsibility for the accuracy or completeness of the property descriptions or related information provided here and they do not constitute property particulars. Please contact Fowlers - Storrington for full details and further information.






