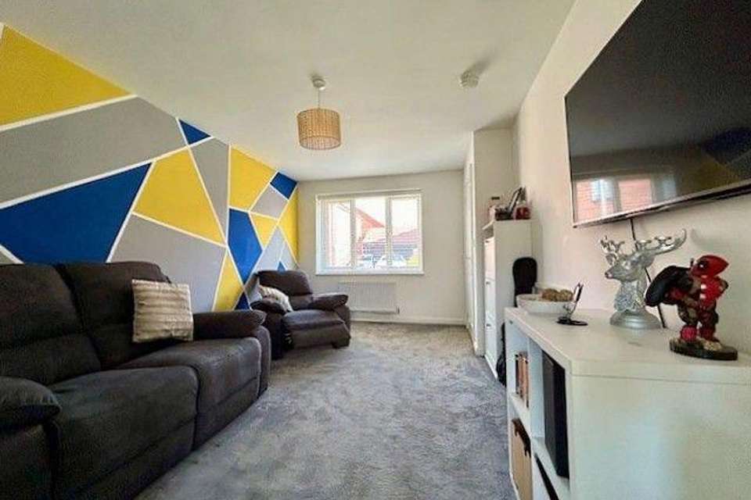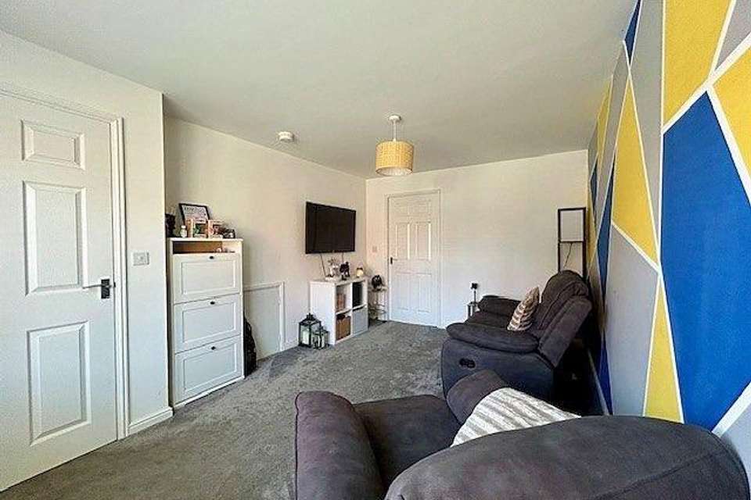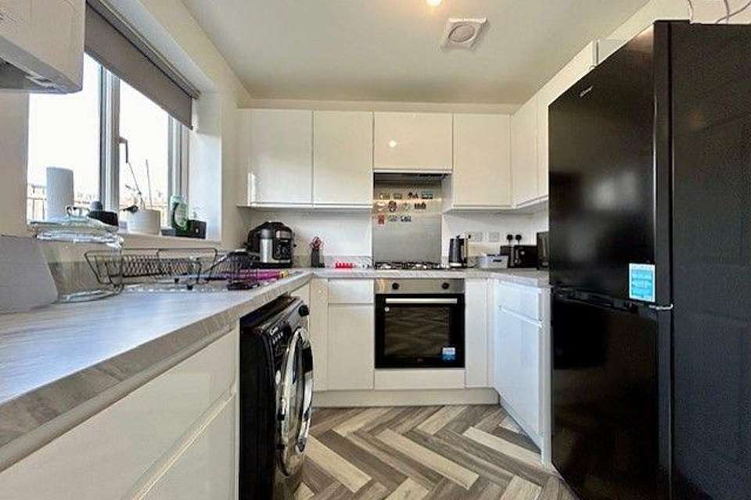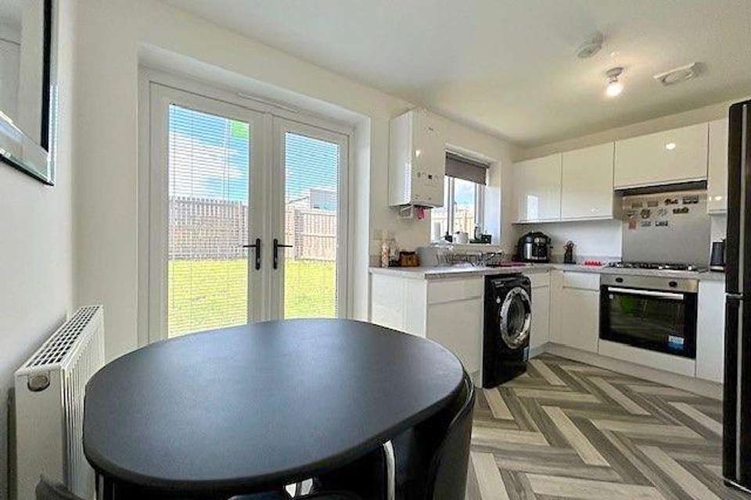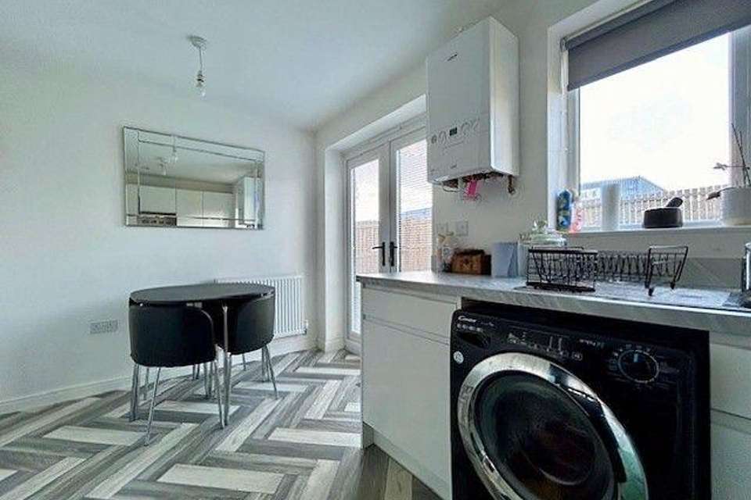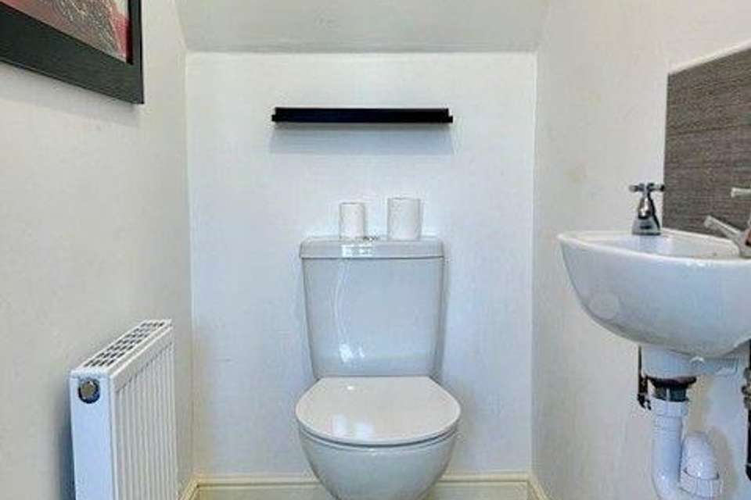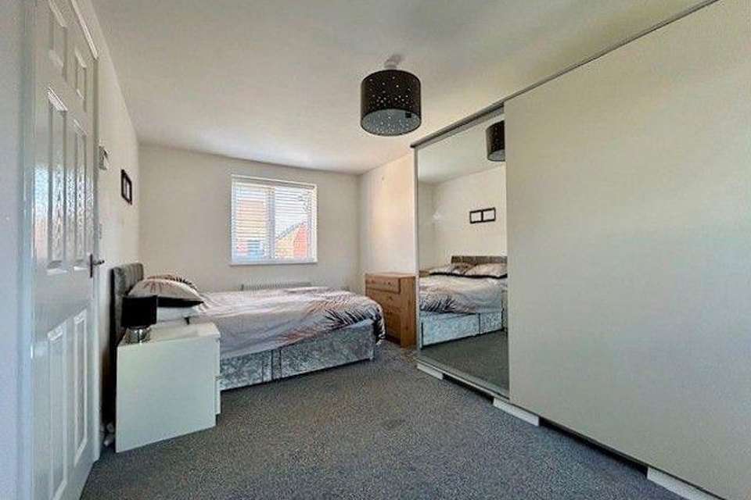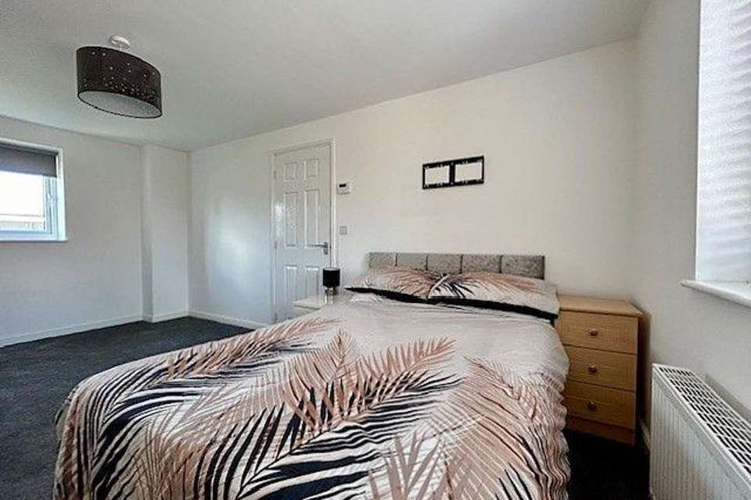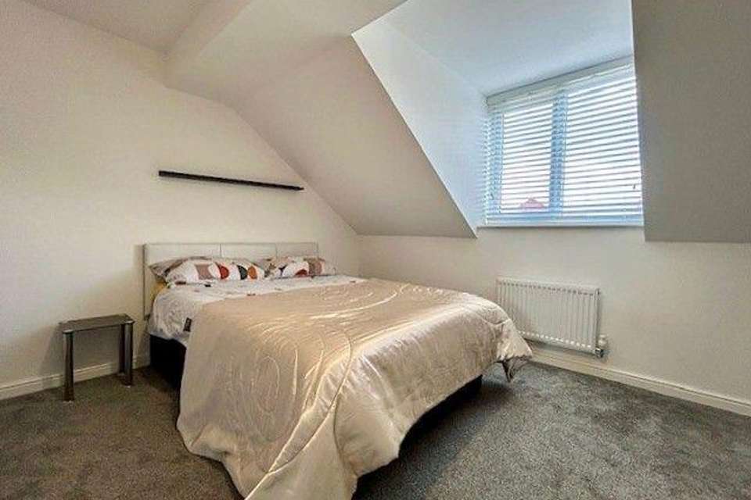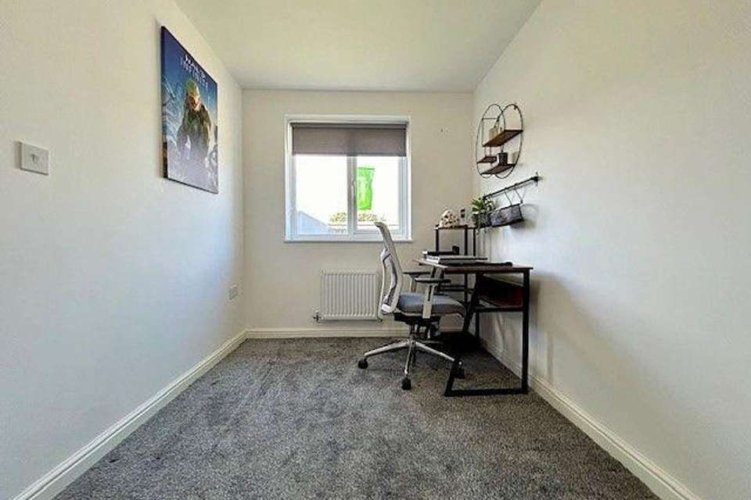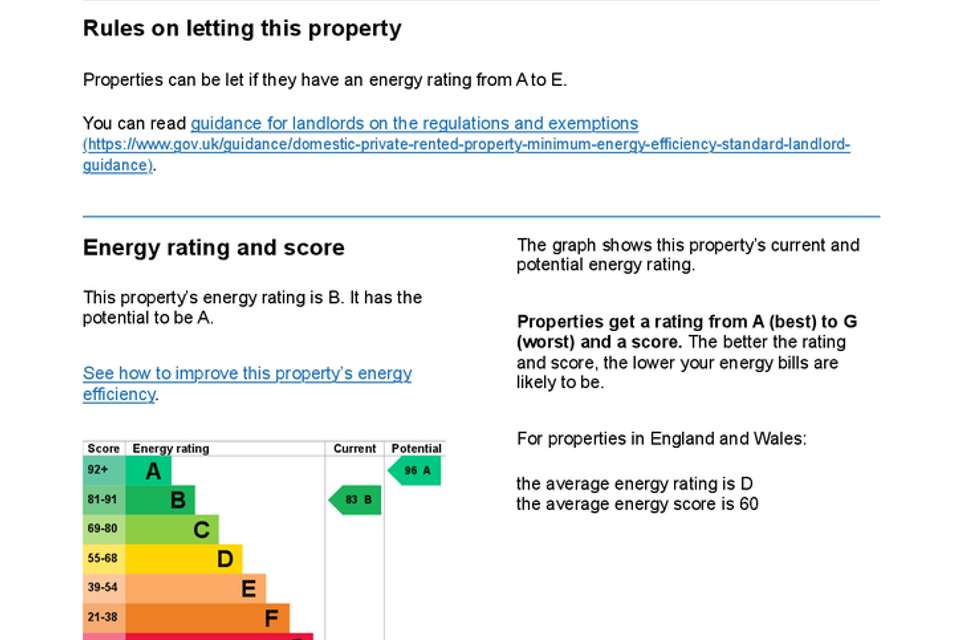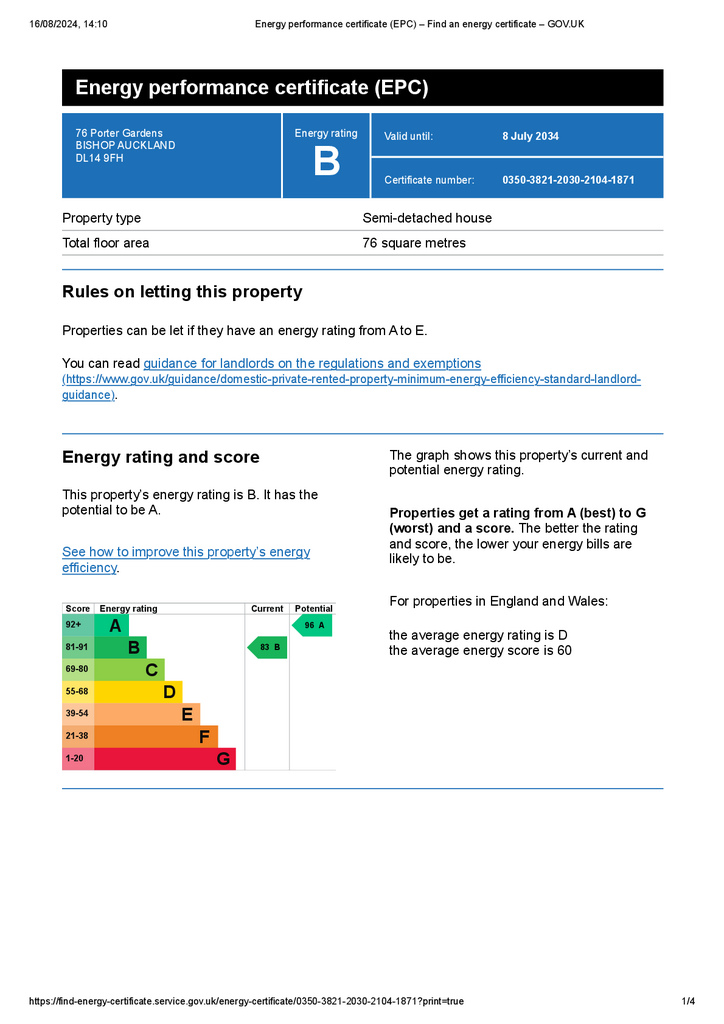3 bedroom semi-detached house for sale
semi-detached house
bedrooms
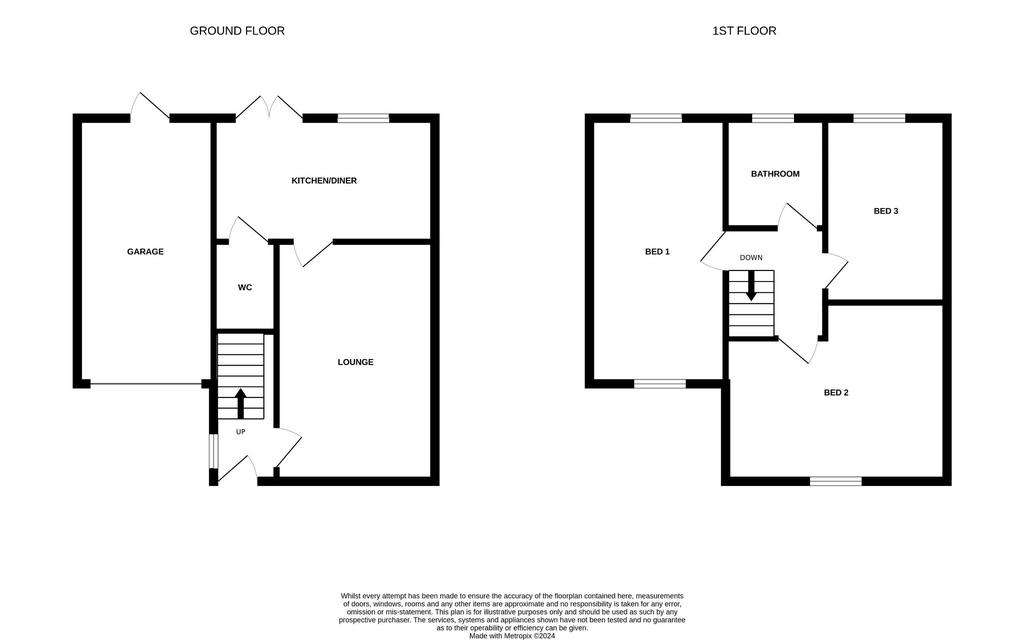
Property photos

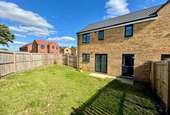
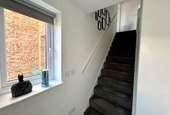
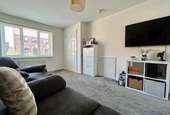
+11
Property description
Built in 2022 by the award winning house builder Gleeson Homes, Rea Estates offer to the sales market this "Fergus"
Three Bedroom Semi Detached Family Home.
Porter Gardens is ideally situated being within close proximity to local schools, recreational facilities and the ever expanding Tindale Crescent Retail Park.
The property also offers excellent transport links to neighbouring towns and villages. The nearby A68 and A1(M) provide access for travel both North and South.
For those outdoor enthusiasts, Hamsterley Forest, the Durham Dales and the Weardale Valley (which is an Area of Outstanding Natural Beauty) are within easy reach.
Warmed via Gas Central Heating the property briefly comprises; Entrance hallway with staircase rising to the first floor, a bright and spacious lounge, contemporary open-plan kitchen-diner and cloakroom/wc.
To the first floor there is a family bathroom, dual aspect master bedroom and a further two ample sized bedrooms.
Occupying a generous corner plot the property has gardens to the front, side and rear. An integral garage and driveway provide off road parking facilities.
In our opinion the property which is offered for sale with no onward chain, should prove of great interest to a variety of purchasers and therefore an early viewing is highly recommended.
Entrance Hallway
Composite entrance door opening to hallway with staircase rising to the first floor, window to the side elevation, radiator and door to lounge.
Lounge:
15'04 x 10'01 (4.66m x 3.07m)
Well proportioned lounge overlooking the front of the house. Radiator, under stair storage cupboard and door to kitchen diner.
Kitchen/Diner: 16'08 x 9'07 (5.08m x 2.92m)
The kitchen diner provides ample space for family dining and entertaining. Fitted with a range of base and wall units with complementary work surfaces. Inset stainless steel sink unit with central mixer tap, space and plumbing for washing machine. Integrated electric oven, gas hob and extractor hood. Wall mounted central heating boiler, radiator, window and French doors opening to the rear garden.
Cloakroom/Wc
Fitted with a low level w/c and wash hand basin. Ceiling mounted extractor fan and radiator.
First Floor Landing
Radiator, access to the loft space and doors to:
Family Bathroom:
6'05 x 6'01 (1.96m x 1.86m)
Fitted with a pristine white suite comprising; mains fed shower over panelled bath, low level w/c and pedestal wash hand basin. Wall mounted extractor fan, radiator and obscure glazed window to the rear.
Bedroom One:
16'11 x 9'02 (5.15m x 2.80m)
A dual aspect room of generous proportions, with windows to both front and rear, allowing lots of natural light to flood through and providing ample space for a range of free standing bedroom furniture.
Bedroom Two:
13'07 max x 11'06 (4.15m x 3.51m)
A second double bedroom with window to the front elevation and radiator.
Bedroom Three:
11'09 x 6'11 (3.58m x 2.11m)
Ample sized third bedroom with window to the rear and radiator.
Externally
The property has gardens to three sides which are laid to lawn. A driveway, providing added off road parking leads to an attached garage.
Garage:
16'11 x 8'08 (5.16m x 2.64m)
Up and over door, pedestrian door to rear garden.
Three Bedroom Semi Detached Family Home.
Porter Gardens is ideally situated being within close proximity to local schools, recreational facilities and the ever expanding Tindale Crescent Retail Park.
The property also offers excellent transport links to neighbouring towns and villages. The nearby A68 and A1(M) provide access for travel both North and South.
For those outdoor enthusiasts, Hamsterley Forest, the Durham Dales and the Weardale Valley (which is an Area of Outstanding Natural Beauty) are within easy reach.
Warmed via Gas Central Heating the property briefly comprises; Entrance hallway with staircase rising to the first floor, a bright and spacious lounge, contemporary open-plan kitchen-diner and cloakroom/wc.
To the first floor there is a family bathroom, dual aspect master bedroom and a further two ample sized bedrooms.
Occupying a generous corner plot the property has gardens to the front, side and rear. An integral garage and driveway provide off road parking facilities.
In our opinion the property which is offered for sale with no onward chain, should prove of great interest to a variety of purchasers and therefore an early viewing is highly recommended.
Entrance Hallway
Composite entrance door opening to hallway with staircase rising to the first floor, window to the side elevation, radiator and door to lounge.
Lounge:
15'04 x 10'01 (4.66m x 3.07m)
Well proportioned lounge overlooking the front of the house. Radiator, under stair storage cupboard and door to kitchen diner.
Kitchen/Diner: 16'08 x 9'07 (5.08m x 2.92m)
The kitchen diner provides ample space for family dining and entertaining. Fitted with a range of base and wall units with complementary work surfaces. Inset stainless steel sink unit with central mixer tap, space and plumbing for washing machine. Integrated electric oven, gas hob and extractor hood. Wall mounted central heating boiler, radiator, window and French doors opening to the rear garden.
Cloakroom/Wc
Fitted with a low level w/c and wash hand basin. Ceiling mounted extractor fan and radiator.
First Floor Landing
Radiator, access to the loft space and doors to:
Family Bathroom:
6'05 x 6'01 (1.96m x 1.86m)
Fitted with a pristine white suite comprising; mains fed shower over panelled bath, low level w/c and pedestal wash hand basin. Wall mounted extractor fan, radiator and obscure glazed window to the rear.
Bedroom One:
16'11 x 9'02 (5.15m x 2.80m)
A dual aspect room of generous proportions, with windows to both front and rear, allowing lots of natural light to flood through and providing ample space for a range of free standing bedroom furniture.
Bedroom Two:
13'07 max x 11'06 (4.15m x 3.51m)
A second double bedroom with window to the front elevation and radiator.
Bedroom Three:
11'09 x 6'11 (3.58m x 2.11m)
Ample sized third bedroom with window to the rear and radiator.
Externally
The property has gardens to three sides which are laid to lawn. A driveway, providing added off road parking leads to an attached garage.
Garage:
16'11 x 8'08 (5.16m x 2.64m)
Up and over door, pedestrian door to rear garden.
Interested in this property?
Council tax
First listed
Over a month agoEnergy Performance Certificate
Marketed by
Rea Estates - Bishop Auckland 50B Princes Street Bishop Auckland, Durham DL14 7AZPlacebuzz mortgage repayment calculator
Monthly repayment
The Est. Mortgage is for a 25 years repayment mortgage based on a 10% deposit and a 5.5% annual interest. It is only intended as a guide. Make sure you obtain accurate figures from your lender before committing to any mortgage. Your home may be repossessed if you do not keep up repayments on a mortgage.
- Streetview
DISCLAIMER: Property descriptions and related information displayed on this page are marketing materials provided by Rea Estates - Bishop Auckland. Placebuzz does not warrant or accept any responsibility for the accuracy or completeness of the property descriptions or related information provided here and they do not constitute property particulars. Please contact Rea Estates - Bishop Auckland for full details and further information.





