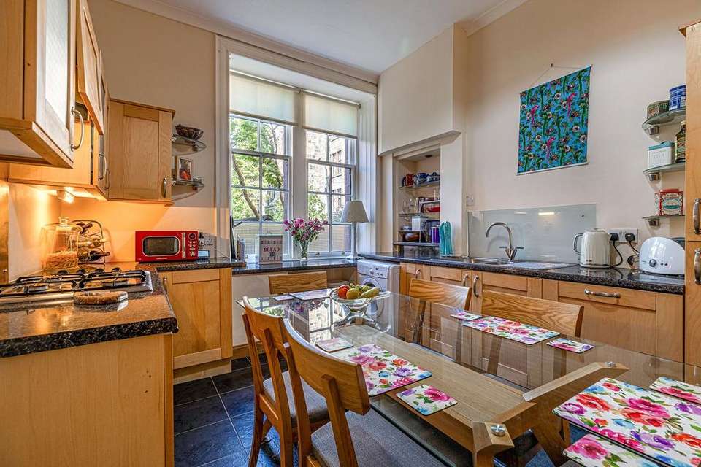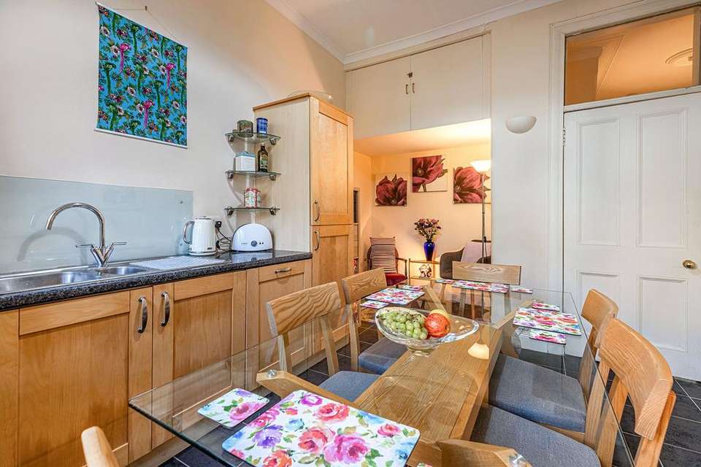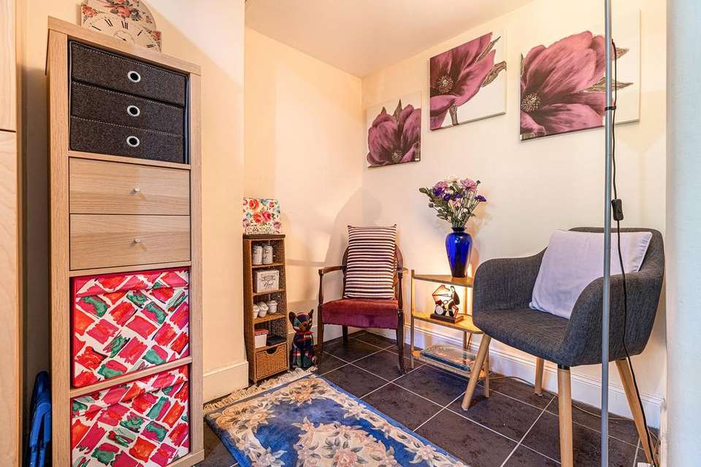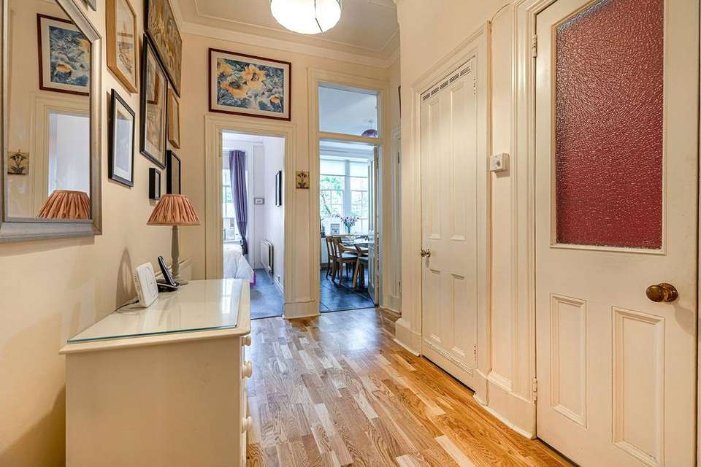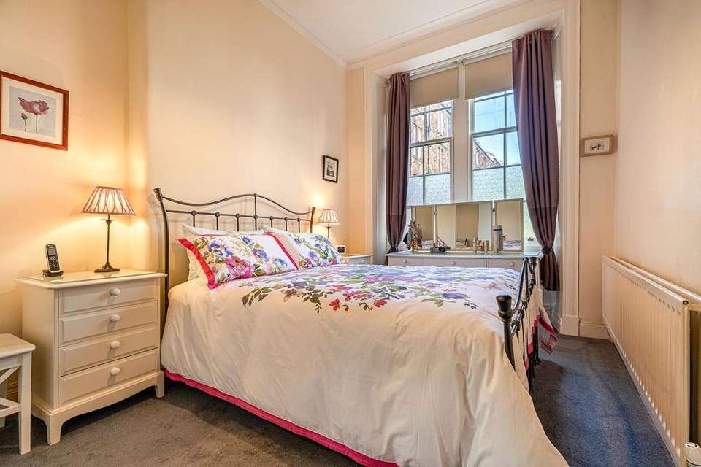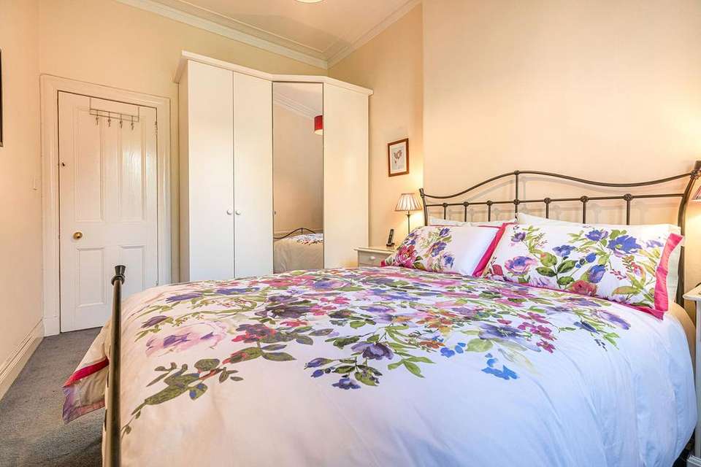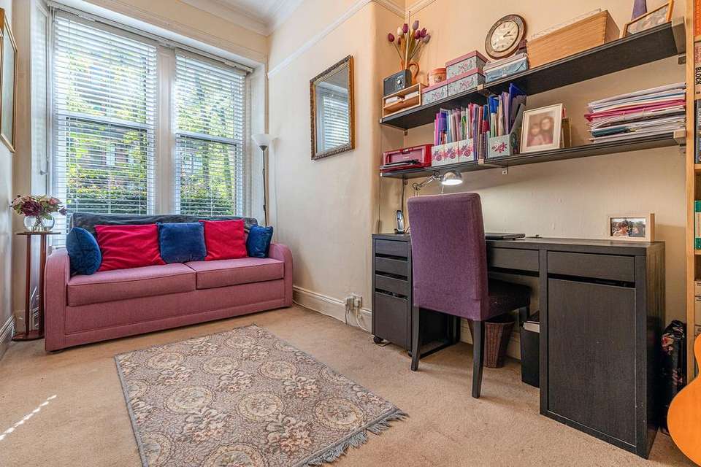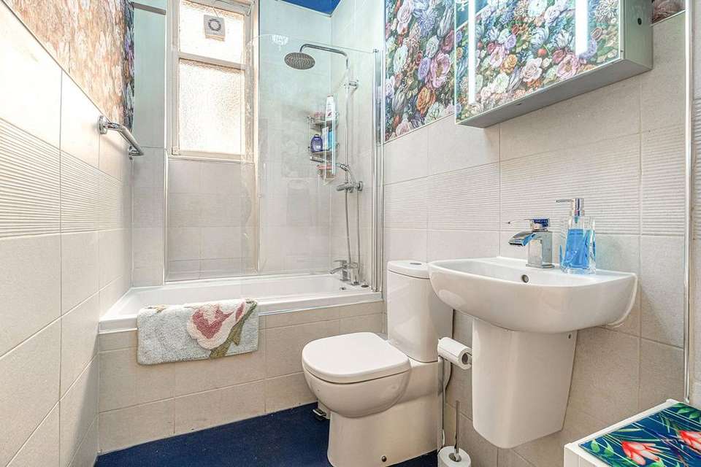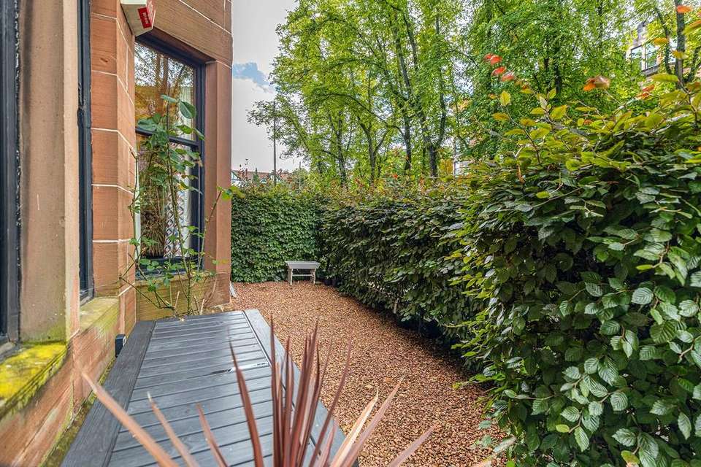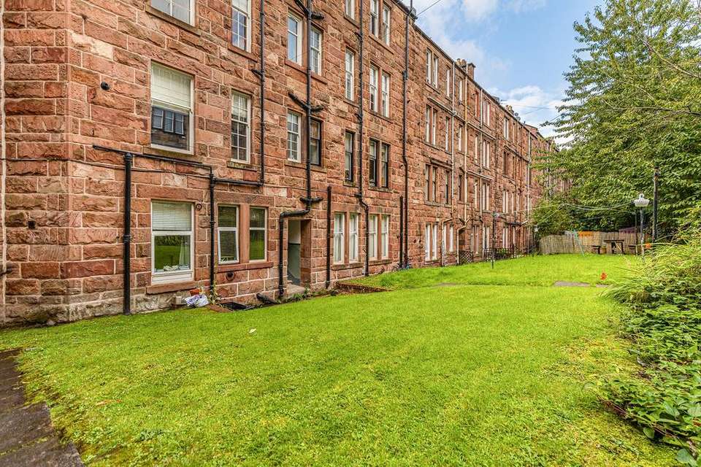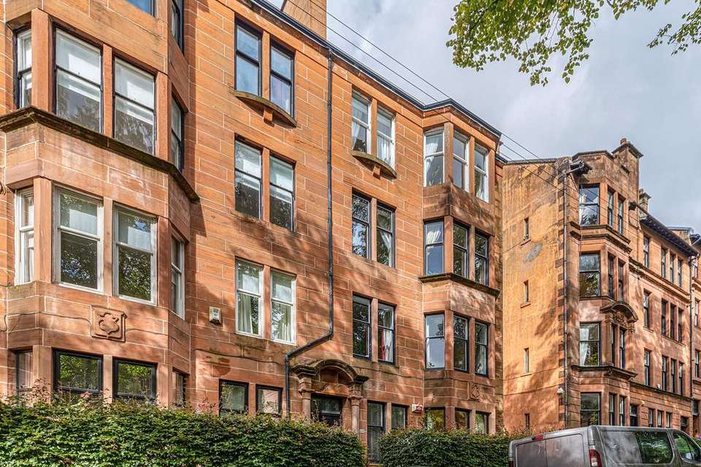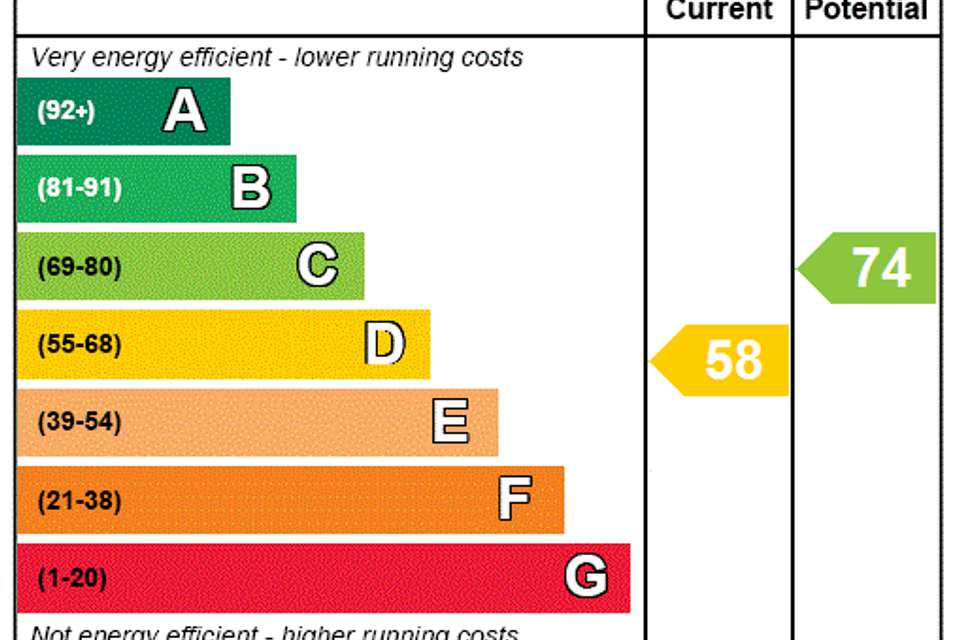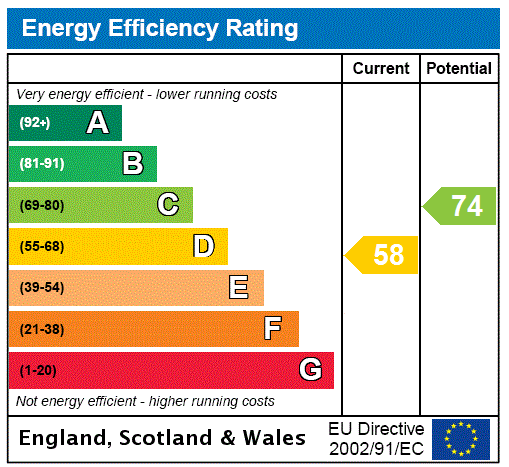2 bedroom flat for sale
flat
bedrooms
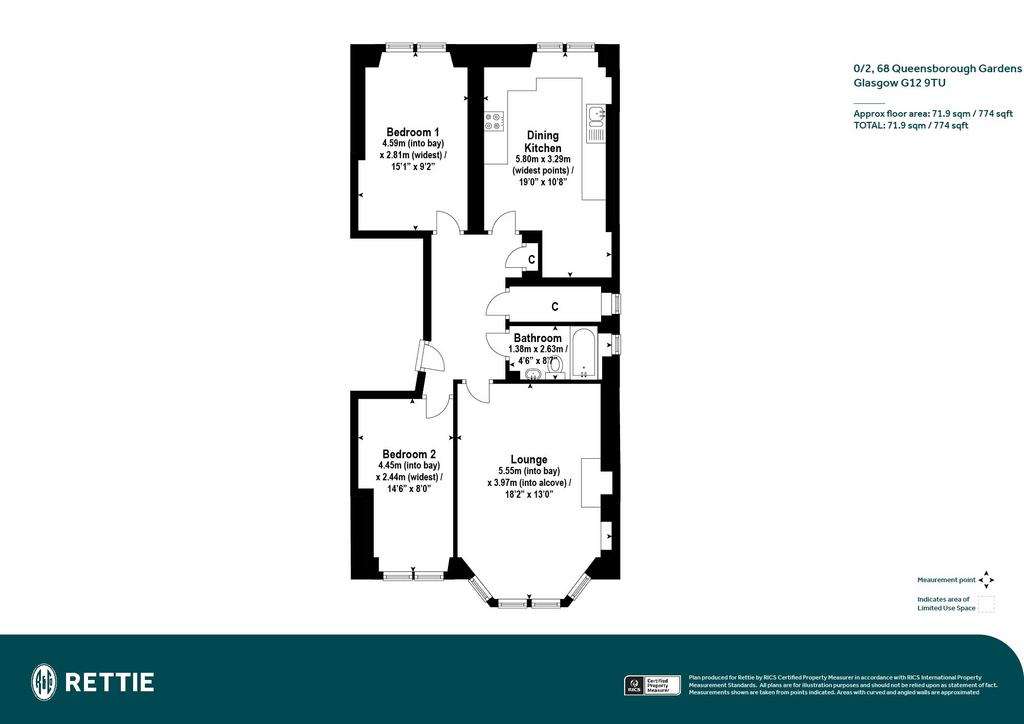
Property photos

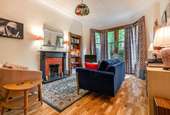
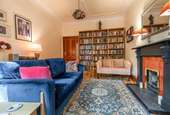
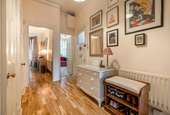
+12
Property description
Occupying a prominent position on the section of Queensborough Gardens between Polwarth Street and Airlie Street in the popular conservation District of Hyndland. In 2018 the building underwent substantial renovations in conjunction with a City Council Grant. These works included a new slate roof covering, new rainwater fittings, full stone repair/repointing to outer walls, together with the communal areas fully redecorated. In addition to being aesthetically attractive, these extensive building renovations will offer a new owner complete peace of mind.
Internally the accommodation is very tastefully presented and includes a welcoming reception hallway, spacious bay windowed living room, bright garden facing dining kitchen, two double bedrooms and a modern three-piece bathroom. Externally, there is a private front garden area and a communal rear garden, together with on street permit parking.
Located in the popular and sought after Hyndland District, the immediate location offers an enviable selection of amenities together with excellent transport links (Hyndland Railway Station at the foot of the road) and easy access to The University of Glasgow and The Botanic Gardens
Accommodation:
• Secure entry
• Welcoming reception hallway with delicate ceiling cornice, lovely engineered oak floor coverings, neutral decorations and there is a wall press cupboard and walk in storage cupboard off
• Very pleasant front facing living room with four section bay window overlooking lovely tended private garden. Complete with delicate ceiling cornice, and ceiling plaster detail, shelved wall press, focal point fireplace with living flame gas fire, all complimented with engineered oak floor coverings
• Bight rear facing dining kitchen with two windows overlooking the communal garden. Complete with a comprehensive range of fitted units, integrated appliances, and tiled floor coverings
• Bedroom one is a rear facing double room with fitted wardrobes, delicate ceiling cornice, neutral decoration carpet floor coverings
• Bedroom two front facing room currently set up as a sitting room. Complete with two front facing windows, neutral decoration, and carpet floor
• Modern bathroom comprising WC, wash and basin, and bath with over bath rainwater and handheld shower fittings. All complimented with partially tiled wall coverings and a chrome heated towel rail
• Gas central heating
• Replacement timber framed, double glaze windows to the front, and single glazed sash casement timber frame windows to the rear
• Private front garden area
• Shared rear garden
• On street permit parking
EPC: D
Council Tax: E
Tenure : Freehold
EPC Rating: D
Council Tax Band: E
Internally the accommodation is very tastefully presented and includes a welcoming reception hallway, spacious bay windowed living room, bright garden facing dining kitchen, two double bedrooms and a modern three-piece bathroom. Externally, there is a private front garden area and a communal rear garden, together with on street permit parking.
Located in the popular and sought after Hyndland District, the immediate location offers an enviable selection of amenities together with excellent transport links (Hyndland Railway Station at the foot of the road) and easy access to The University of Glasgow and The Botanic Gardens
Accommodation:
• Secure entry
• Welcoming reception hallway with delicate ceiling cornice, lovely engineered oak floor coverings, neutral decorations and there is a wall press cupboard and walk in storage cupboard off
• Very pleasant front facing living room with four section bay window overlooking lovely tended private garden. Complete with delicate ceiling cornice, and ceiling plaster detail, shelved wall press, focal point fireplace with living flame gas fire, all complimented with engineered oak floor coverings
• Bight rear facing dining kitchen with two windows overlooking the communal garden. Complete with a comprehensive range of fitted units, integrated appliances, and tiled floor coverings
• Bedroom one is a rear facing double room with fitted wardrobes, delicate ceiling cornice, neutral decoration carpet floor coverings
• Bedroom two front facing room currently set up as a sitting room. Complete with two front facing windows, neutral decoration, and carpet floor
• Modern bathroom comprising WC, wash and basin, and bath with over bath rainwater and handheld shower fittings. All complimented with partially tiled wall coverings and a chrome heated towel rail
• Gas central heating
• Replacement timber framed, double glaze windows to the front, and single glazed sash casement timber frame windows to the rear
• Private front garden area
• Shared rear garden
• On street permit parking
EPC: D
Council Tax: E
Tenure : Freehold
EPC Rating: D
Council Tax Band: E
Interested in this property?
Council tax
First listed
4 weeks agoEnergy Performance Certificate
Marketed by
Rettie & Co - Glasgow West End 115 Byres Road Glasgow G11 5HWPlacebuzz mortgage repayment calculator
Monthly repayment
The Est. Mortgage is for a 25 years repayment mortgage based on a 10% deposit and a 5.5% annual interest. It is only intended as a guide. Make sure you obtain accurate figures from your lender before committing to any mortgage. Your home may be repossessed if you do not keep up repayments on a mortgage.
- Streetview
DISCLAIMER: Property descriptions and related information displayed on this page are marketing materials provided by Rettie & Co - Glasgow West End. Placebuzz does not warrant or accept any responsibility for the accuracy or completeness of the property descriptions or related information provided here and they do not constitute property particulars. Please contact Rettie & Co - Glasgow West End for full details and further information.





