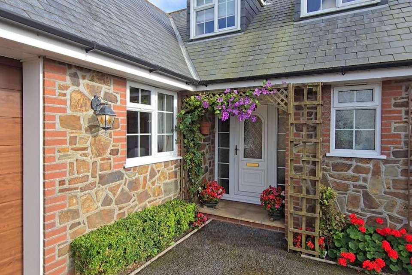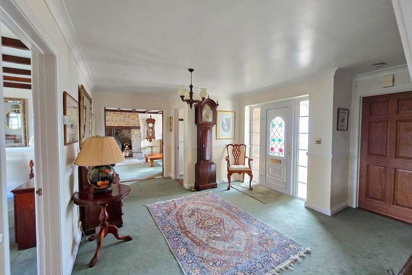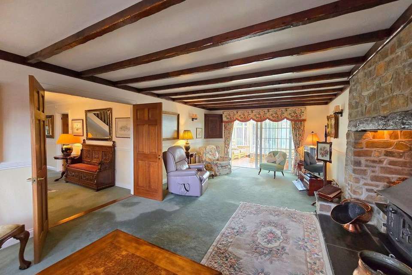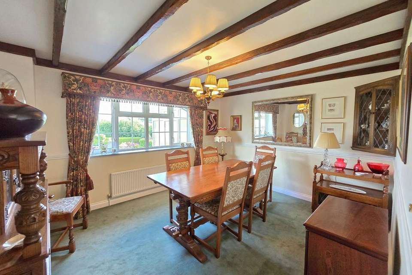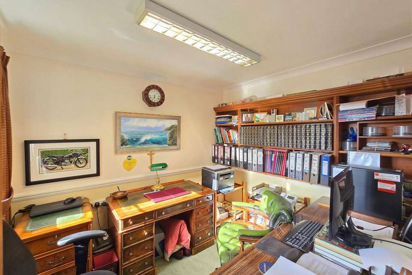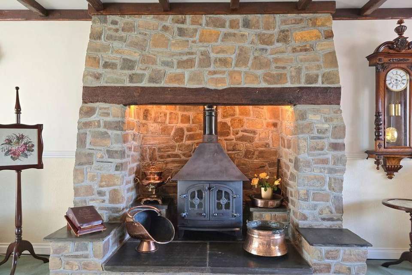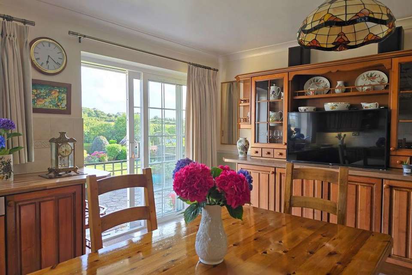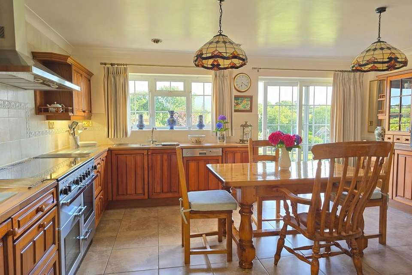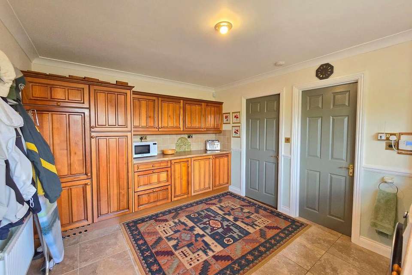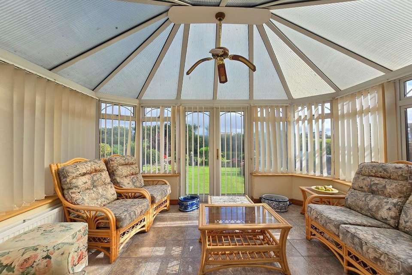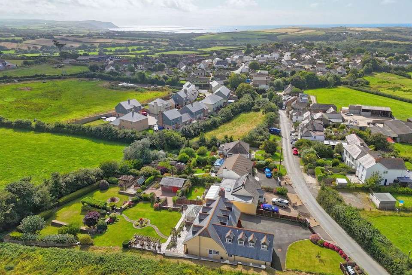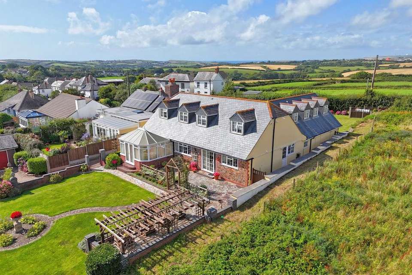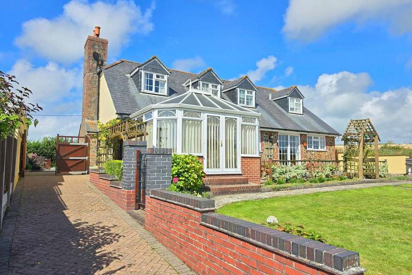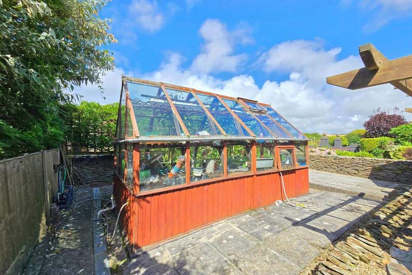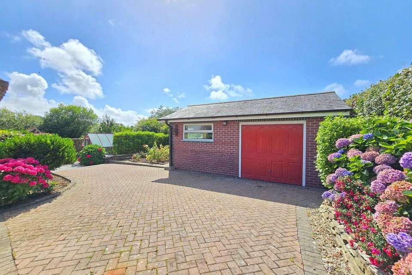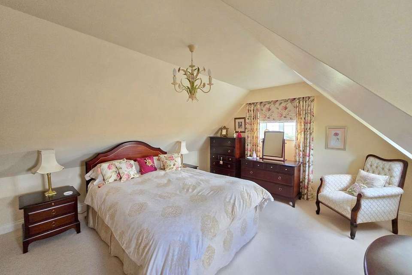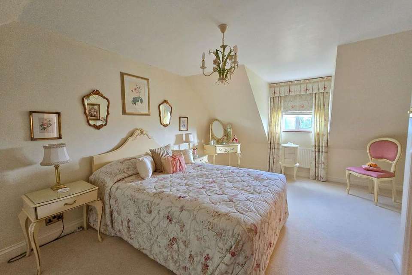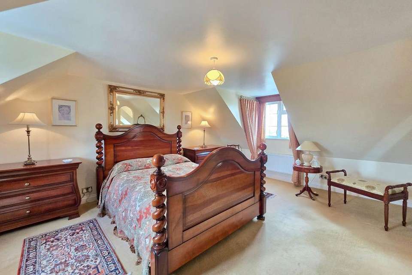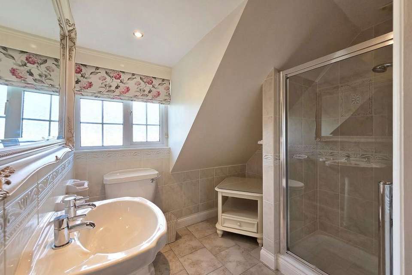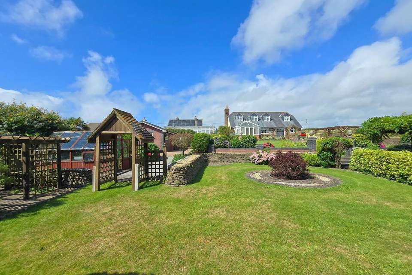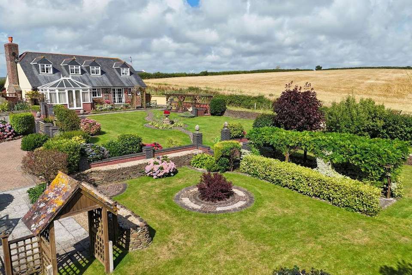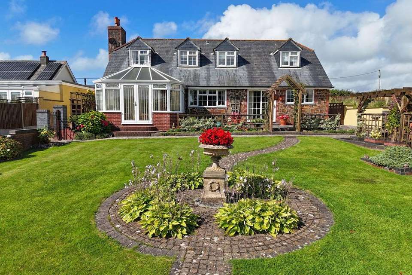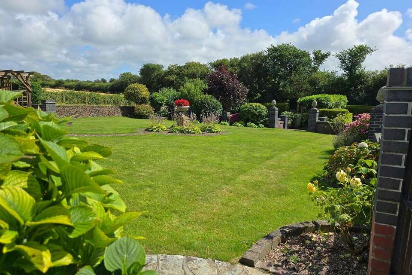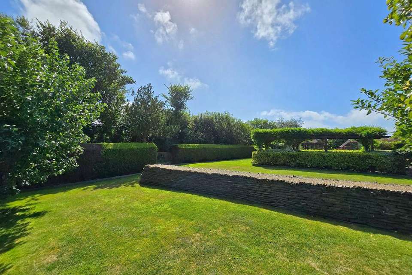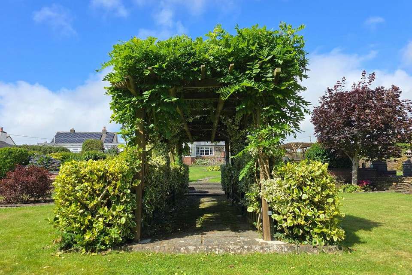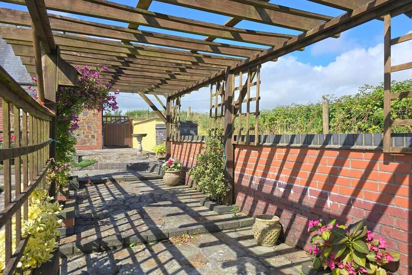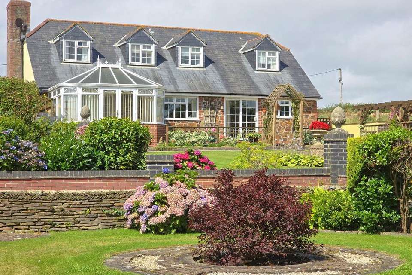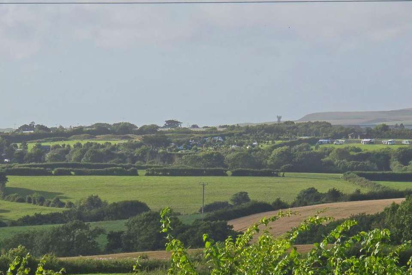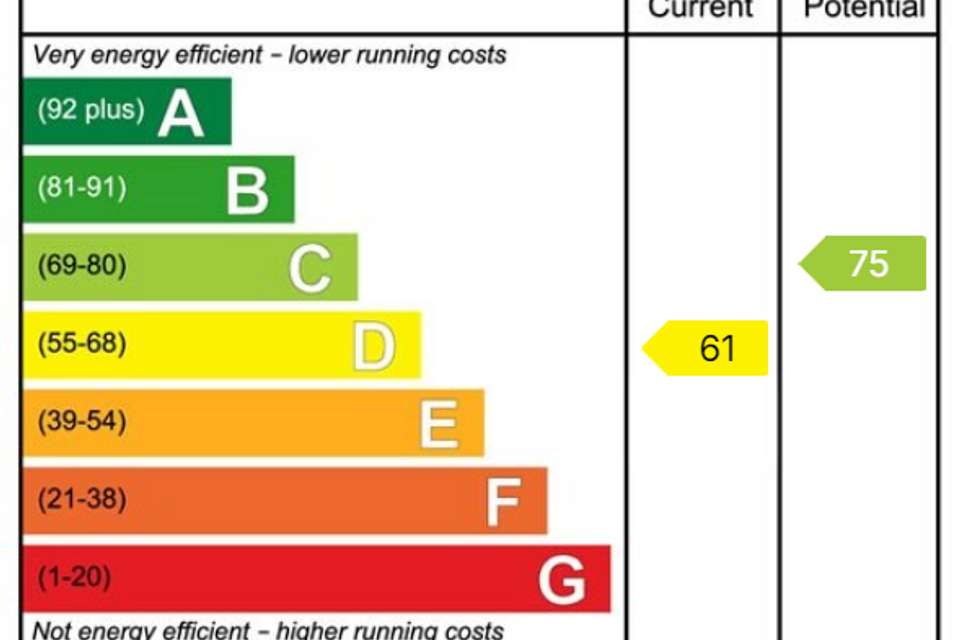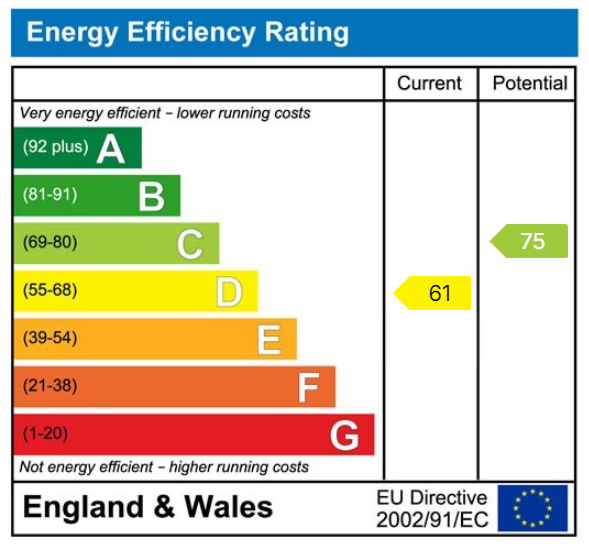4 bedroom detached house for sale
detached house
bedrooms
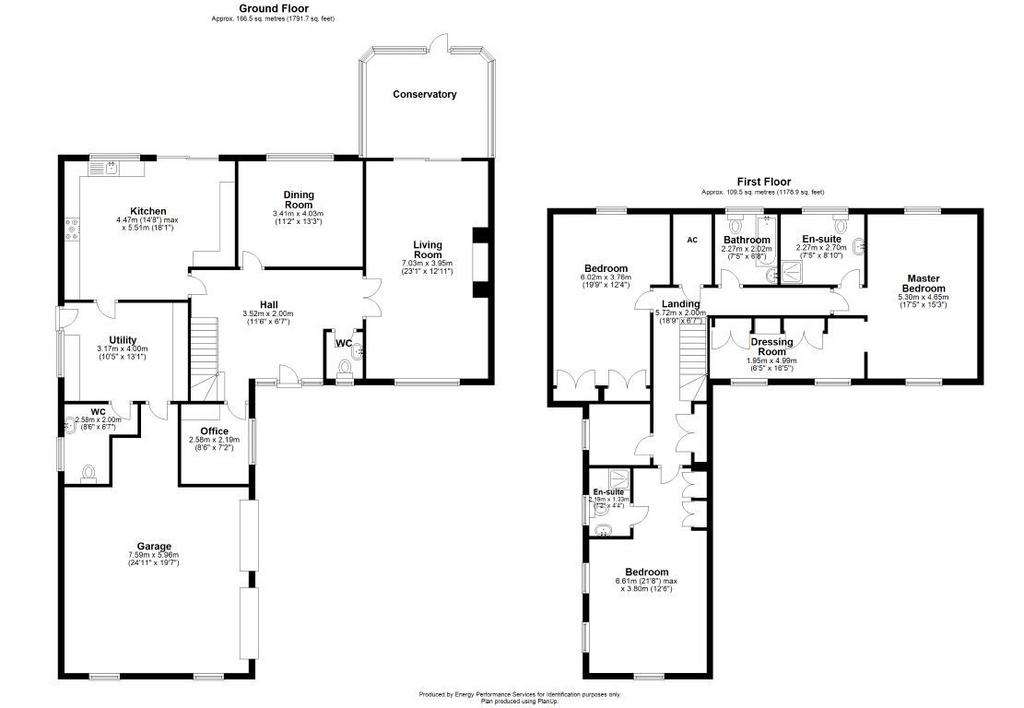
Property photos

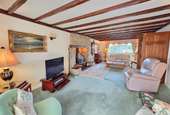
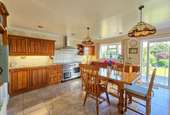
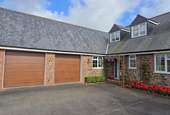
+29
Property description
Situated just a short drive from Bude and Widemouth Bay, this spacious 4 bedroom home sits in a good plot, surrounded by delightful landscaped gardens. The property has been extensively modernised and re-modelled to a high standard in the late 1990’s making the property very much a home of distinction. Complete with home studio/workshop.The property is located in a delightful village just on the outskirts of Bude and within striking distance of plenty of popular local beaches and coastal walks. The village offers a wide range of amenities including a well respected public house. The nearby coastal town of Bude is approximately two miles away offering a lively community and Crooklets and Summerleaze beaches. Widemouth Bay is also easily accessible by car. The north coast is famed for its wonderful beaches and being a popular surfing destination.Having been welcomed into the large reception hall, you are led past the cloakroom/WC through to the spacious dual aspect living room leading to a conservatory overlooking the gardens, with a separate dining room for entertaining guests. The kitchen/dining room is light and bright with double doors opening to the terrace providing the perfect space for every day use. On the ground floor is also a separate study, and the utility room not only provides access from the outside to the integral double garage workshop, but also to the ‘gardeners loo’.
Upstairs are three large bedrooms, two with en-suite facilities, along with a single bedroom/nursery and a family bathroom. The main bedroom suite also has a dressing room, which was originally the fifth bedroom and could easily be converted back should you require.The property sits in a plot of approaching half an acre in total with a large drive to the front providing off road parking for several vehicles and formal front gardens with planted beds and borders. Double gates open up to the side of the property offering more parking and access to a useful home studio/workshop measuring 12’2” x 18’5” with power and light connected. The rear garden has been painstakingly landscaped by the current owners over nearly three decades and separated into various spaces for seating, quiet reflection and entertaining. There is also a small orchard, and Vegetable garden. bordering open fields on two sides the property has lovely views to the rear over open countryside.
Upstairs are three large bedrooms, two with en-suite facilities, along with a single bedroom/nursery and a family bathroom. The main bedroom suite also has a dressing room, which was originally the fifth bedroom and could easily be converted back should you require.The property sits in a plot of approaching half an acre in total with a large drive to the front providing off road parking for several vehicles and formal front gardens with planted beds and borders. Double gates open up to the side of the property offering more parking and access to a useful home studio/workshop measuring 12’2” x 18’5” with power and light connected. The rear garden has been painstakingly landscaped by the current owners over nearly three decades and separated into various spaces for seating, quiet reflection and entertaining. There is also a small orchard, and Vegetable garden. bordering open fields on two sides the property has lovely views to the rear over open countryside.
Interested in this property?
Council tax
First listed
Over a month agoEnergy Performance Certificate
Marketed by
eXp UK - Miller Town & Country - Tavistock 2 Drake Road Tavistock, Devon PL19 0AUPlacebuzz mortgage repayment calculator
Monthly repayment
The Est. Mortgage is for a 25 years repayment mortgage based on a 10% deposit and a 5.5% annual interest. It is only intended as a guide. Make sure you obtain accurate figures from your lender before committing to any mortgage. Your home may be repossessed if you do not keep up repayments on a mortgage.
- Streetview
DISCLAIMER: Property descriptions and related information displayed on this page are marketing materials provided by eXp UK - Miller Town & Country - Tavistock. Placebuzz does not warrant or accept any responsibility for the accuracy or completeness of the property descriptions or related information provided here and they do not constitute property particulars. Please contact eXp UK - Miller Town & Country - Tavistock for full details and further information.





