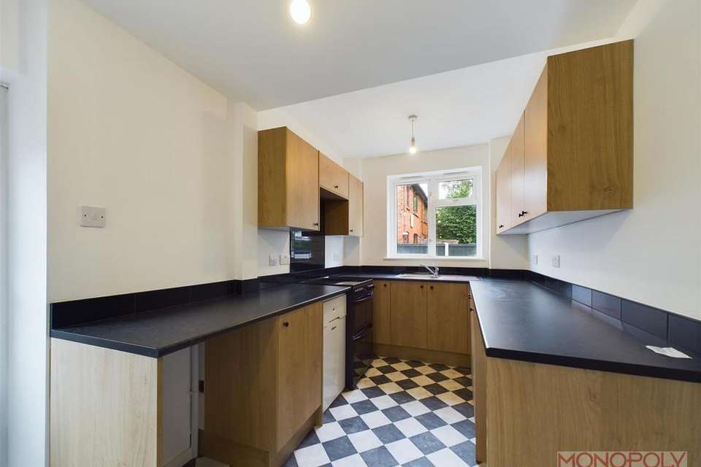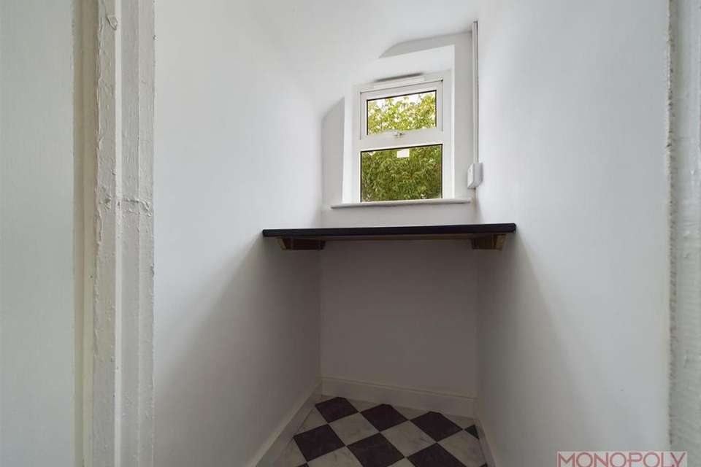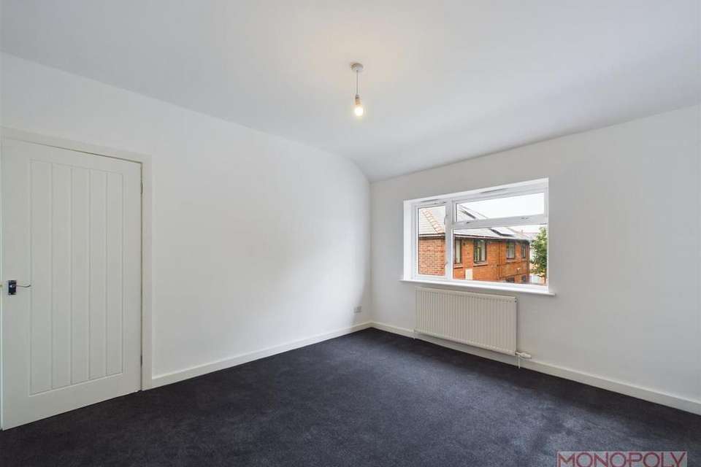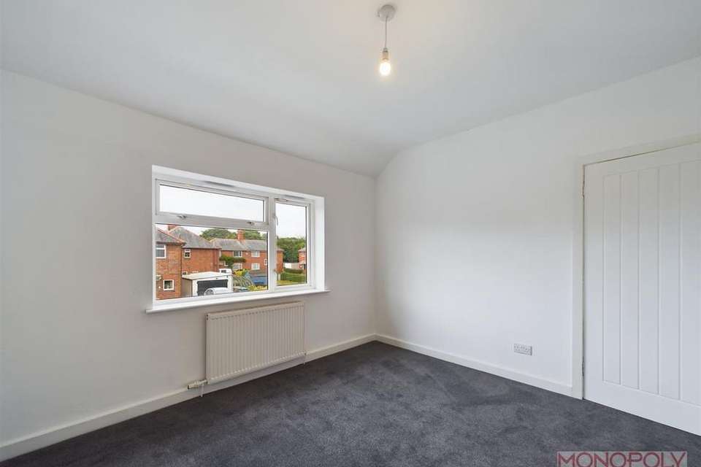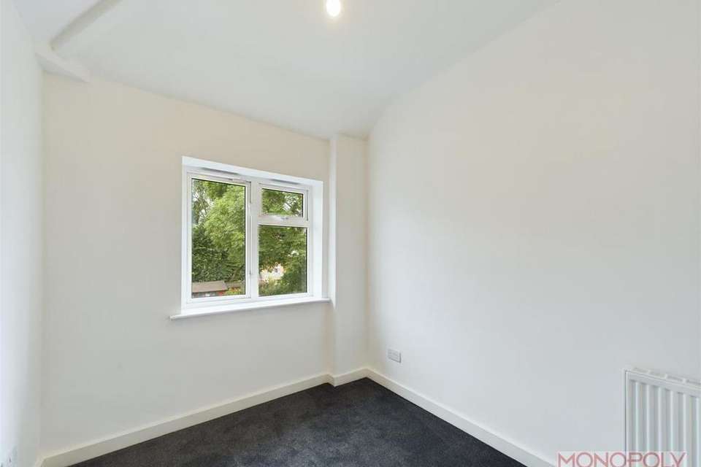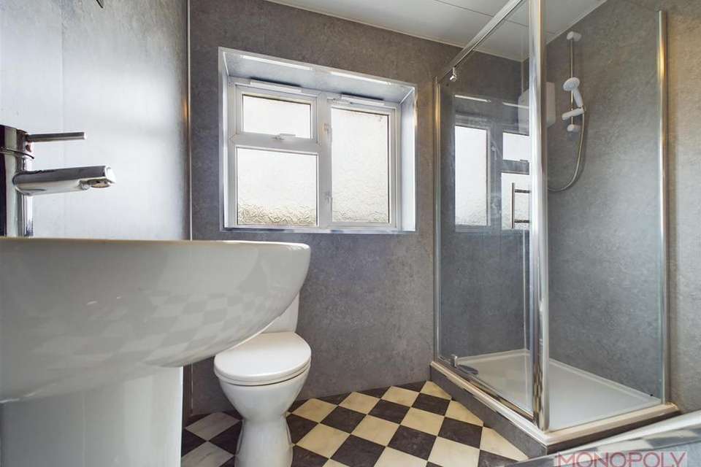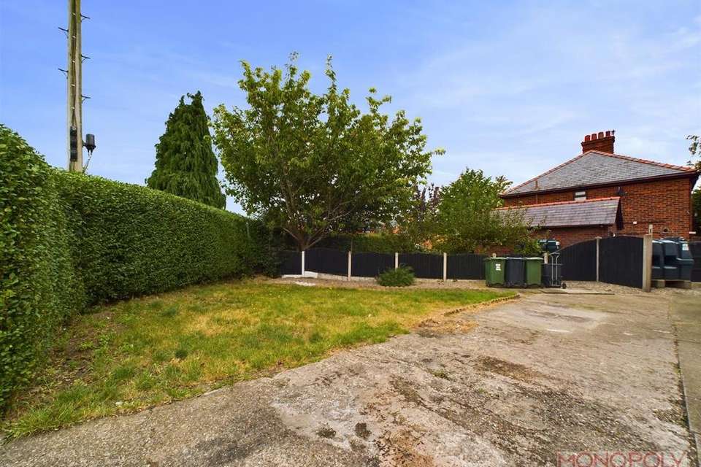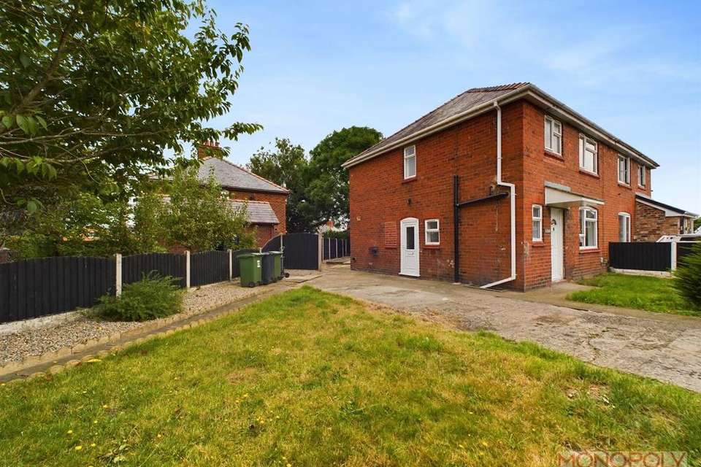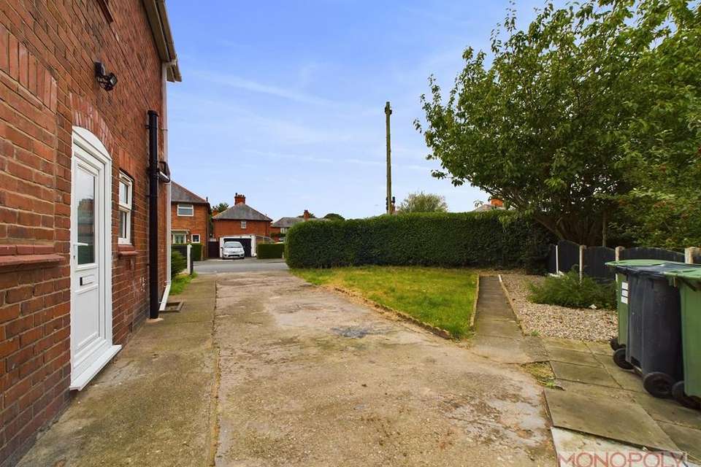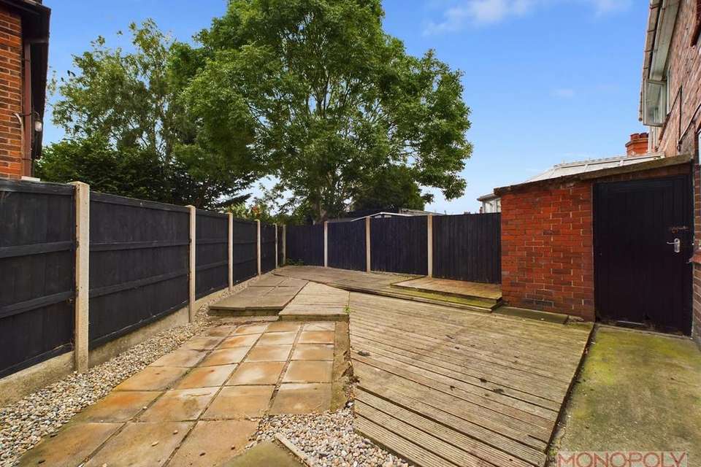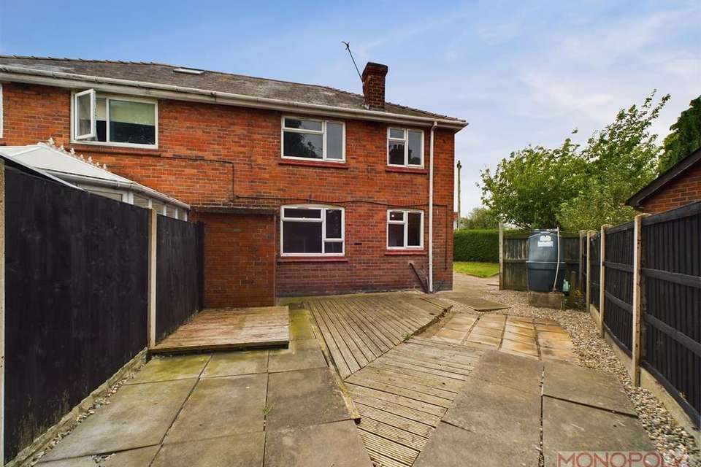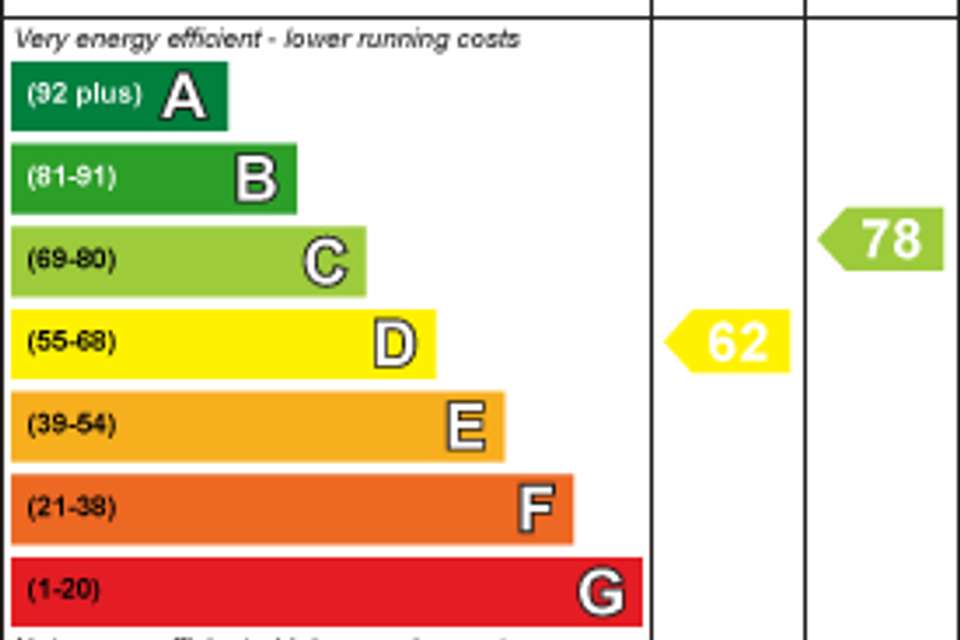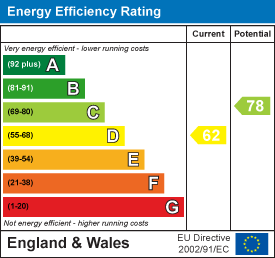3 bedroom semi-detached house for sale
semi-detached house
bedrooms
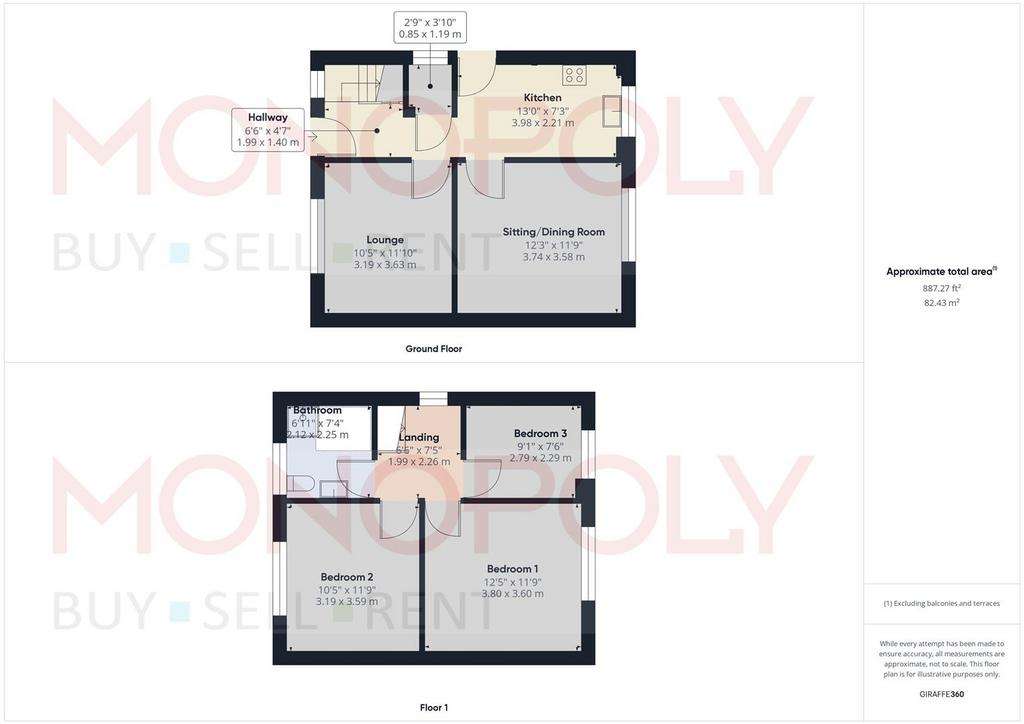
Property photos

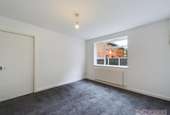
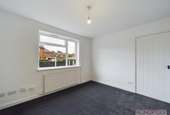
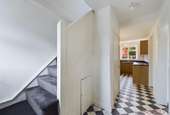
+12
Property description
Situated on a corner plot this is a superb 3 bedroom semi-detached property located in the desirable village of Rossett. The property has under gone some interior re-decoration to include new floor coverings throughout, re-decoration to all walls and doors and really must be viewed to be fully appreciated. The property benefits from having 2 reception rooms, 3 bedrooms and with gardens to the front side and rear, as well as ample off road parking. The popular village of Rossett has a wealth of local amenities including shops, nice bar/restaurants, popular primary and secondary schools and has excellent access to both Chester and Wrexham either by car or the frequent bus service. In brief the property comprises of; hallway, kitchen, lounge, sitting/dining room to the ground floor and 3 bedrooms and a shower room to the first floor.
Hallway - With tile effect lino flooring, stairs off to the first floor, window to the front, door to a small utility area, lounge and sitting room.
Lounge - 3.63m x 3.19m (11'10" x 10'5") - Recently re-decorated with a window to the front, brand new carpet flooring,
Sitting Room/Dining Room - 3.73m x 3.58m (12'2" x 11'8") - Newly decorated, brand new carpet flooring, window to the rear.
Kitchen - 3.97m x 2.17m (13'0" x 7'1") - Fitted with matching wall, drawer and base units, working surface with inset stainless steel sink and drainer, space for a cooker, space for a washing machine and refrigerator, tiled splash back, tile effect lino flooring, window to the rear, door off to the side.
Utility Area - ideal for a small utility area with a work top, space for a dryer, window.
First Floor Landing - With a window to the side, brand new carpet flooring, access to the loft space.
Bedroom 1 - 3.81m x 3.60m (12'5" x 11'9") - A good size bedroom with a window to the rear, brand new carpet flooring, newly re-decorated walls.
Bedroom 2 - 3.60m x 3.20m (11'9" x 10'5") - With newly decorated walls, brand new carpet flooring, window to the front.
Bedroom 3 - 2.79m x 2.28m (9'1" x 7'5") - With newly re-decorated walls, brand new carpet flooring, window to the rear.
Shower Room - 2.07m x 2.21m (6'9" x 7'3") - Fitted with a low level w.c, pedestal wash hand basin, shower cubicle, tile effect lino flooring, window to the front.
Outside - The property is situated on a corner plot with gardens to the front side and rear. To the front is a lawned garden and a concrete driveway providing ample off road parking. To the side is a generous lawned area bounded by tall hedges.
The rear garden is mainly paved with a decked seating area.
Important Information - *Key facts interactive report link available in video tour and brochure sections. *
MONEY LAUNDERING REGULATIONS 2003 Intending purchasers will be asked to produce identification and proof of financial status when an offer is received. We would ask for your co-operation in order that there will be no delay in agreeing the sale.
THE PROPERTY MISDESCRIPTIONS ACT 1991 The Agent has not tested any apparatus, equipment, fixtures and fittings or services and so cannot verify that they are in working order or fit for the purpose. A Buyer is advised to obtain verification from their Solicitor or Surveyor. References to the Tenure of a Property are based on information supplied by the Seller. The Agent has not had sight of the title documents. A Buyer is advised to obtain verification from their Solicitor. You are advised to check the availability of this property before travelling any distance to view. We have taken every precaution to ensure that these details are accurate and not misleading. If there is any point which is of particular importance to you, please contact us and we will provide any information you require. This is advisable, particularly if you intend to travel some distance to view the property. The mention of any appliances and services within these details does not imply that they are in full and efficient working order. These details must therefore be taken as a guide only.
Additional Information - The property has oil fired central heating.
Hallway - With tile effect lino flooring, stairs off to the first floor, window to the front, door to a small utility area, lounge and sitting room.
Lounge - 3.63m x 3.19m (11'10" x 10'5") - Recently re-decorated with a window to the front, brand new carpet flooring,
Sitting Room/Dining Room - 3.73m x 3.58m (12'2" x 11'8") - Newly decorated, brand new carpet flooring, window to the rear.
Kitchen - 3.97m x 2.17m (13'0" x 7'1") - Fitted with matching wall, drawer and base units, working surface with inset stainless steel sink and drainer, space for a cooker, space for a washing machine and refrigerator, tiled splash back, tile effect lino flooring, window to the rear, door off to the side.
Utility Area - ideal for a small utility area with a work top, space for a dryer, window.
First Floor Landing - With a window to the side, brand new carpet flooring, access to the loft space.
Bedroom 1 - 3.81m x 3.60m (12'5" x 11'9") - A good size bedroom with a window to the rear, brand new carpet flooring, newly re-decorated walls.
Bedroom 2 - 3.60m x 3.20m (11'9" x 10'5") - With newly decorated walls, brand new carpet flooring, window to the front.
Bedroom 3 - 2.79m x 2.28m (9'1" x 7'5") - With newly re-decorated walls, brand new carpet flooring, window to the rear.
Shower Room - 2.07m x 2.21m (6'9" x 7'3") - Fitted with a low level w.c, pedestal wash hand basin, shower cubicle, tile effect lino flooring, window to the front.
Outside - The property is situated on a corner plot with gardens to the front side and rear. To the front is a lawned garden and a concrete driveway providing ample off road parking. To the side is a generous lawned area bounded by tall hedges.
The rear garden is mainly paved with a decked seating area.
Important Information - *Key facts interactive report link available in video tour and brochure sections. *
MONEY LAUNDERING REGULATIONS 2003 Intending purchasers will be asked to produce identification and proof of financial status when an offer is received. We would ask for your co-operation in order that there will be no delay in agreeing the sale.
THE PROPERTY MISDESCRIPTIONS ACT 1991 The Agent has not tested any apparatus, equipment, fixtures and fittings or services and so cannot verify that they are in working order or fit for the purpose. A Buyer is advised to obtain verification from their Solicitor or Surveyor. References to the Tenure of a Property are based on information supplied by the Seller. The Agent has not had sight of the title documents. A Buyer is advised to obtain verification from their Solicitor. You are advised to check the availability of this property before travelling any distance to view. We have taken every precaution to ensure that these details are accurate and not misleading. If there is any point which is of particular importance to you, please contact us and we will provide any information you require. This is advisable, particularly if you intend to travel some distance to view the property. The mention of any appliances and services within these details does not imply that they are in full and efficient working order. These details must therefore be taken as a guide only.
Additional Information - The property has oil fired central heating.
Interested in this property?
Council tax
First listed
Over a month agoEnergy Performance Certificate
Marketed by
Monopoly Buy Sell Rent - Wrexham Suite 4a, Rossett Business Village Llyndir Lane, Wrexham LL12 0AYPlacebuzz mortgage repayment calculator
Monthly repayment
The Est. Mortgage is for a 25 years repayment mortgage based on a 10% deposit and a 5.5% annual interest. It is only intended as a guide. Make sure you obtain accurate figures from your lender before committing to any mortgage. Your home may be repossessed if you do not keep up repayments on a mortgage.
- Streetview
DISCLAIMER: Property descriptions and related information displayed on this page are marketing materials provided by Monopoly Buy Sell Rent - Wrexham. Placebuzz does not warrant or accept any responsibility for the accuracy or completeness of the property descriptions or related information provided here and they do not constitute property particulars. Please contact Monopoly Buy Sell Rent - Wrexham for full details and further information.





