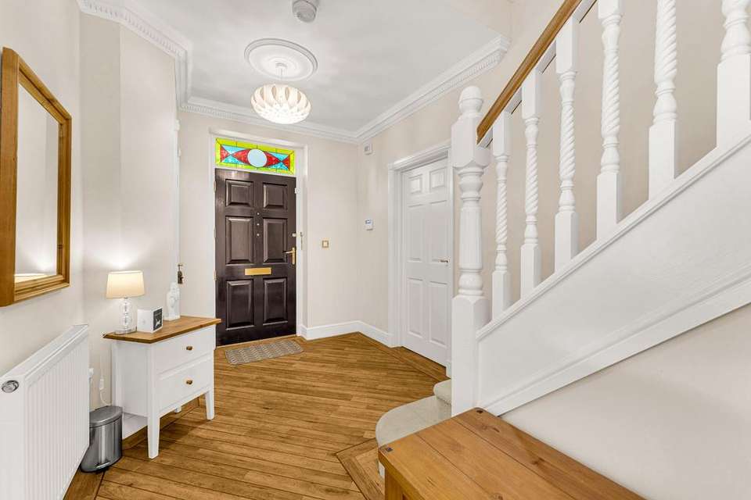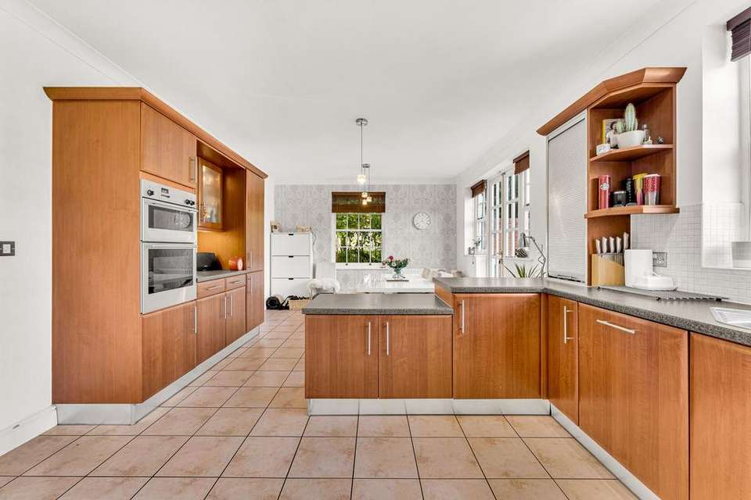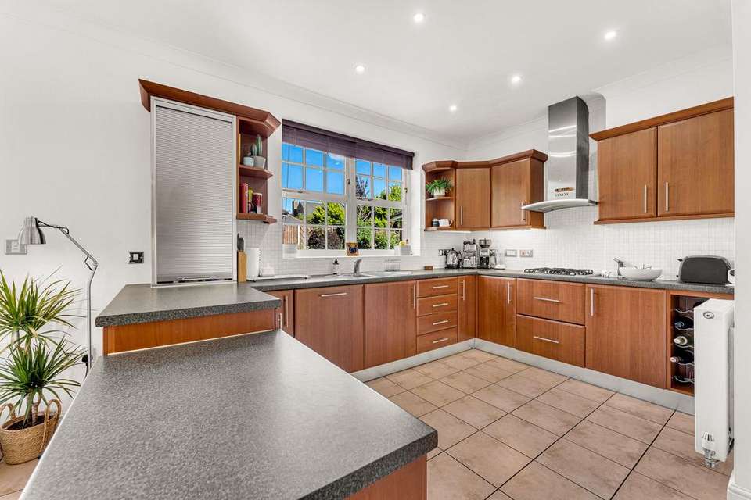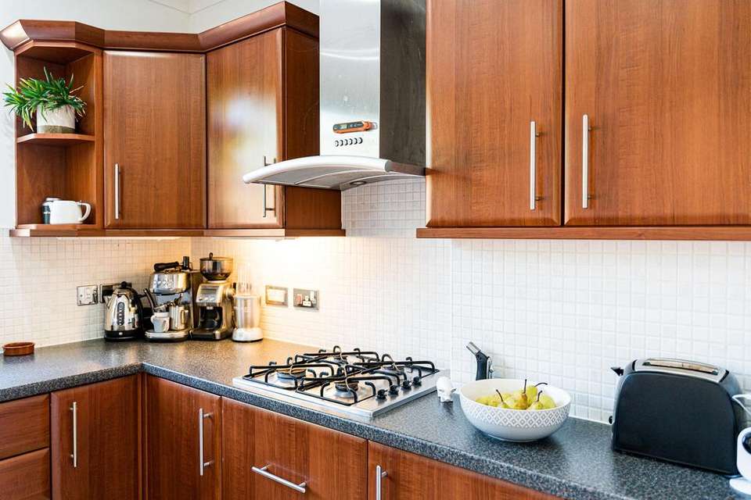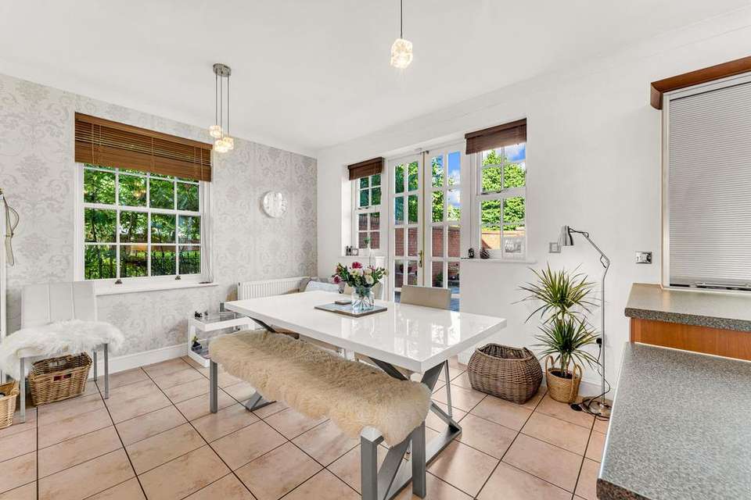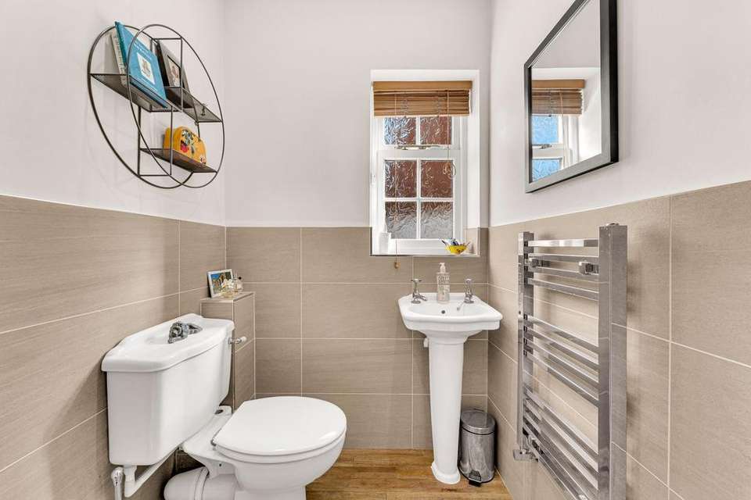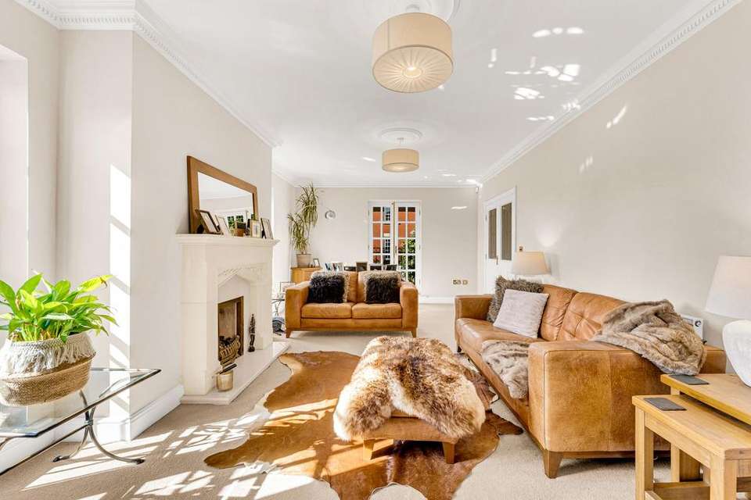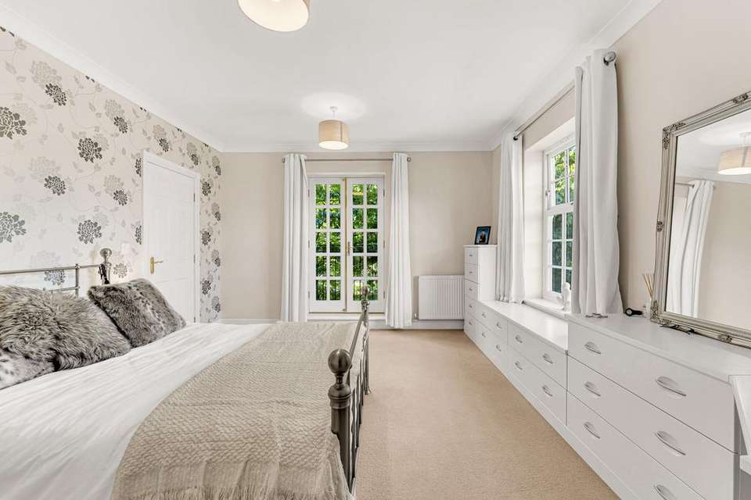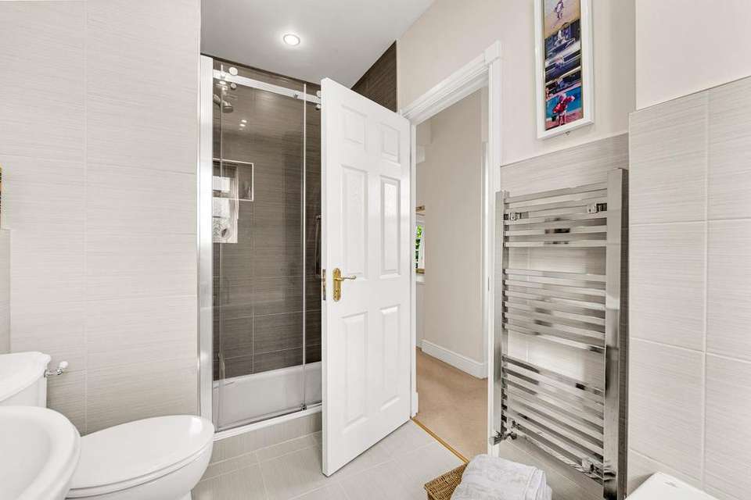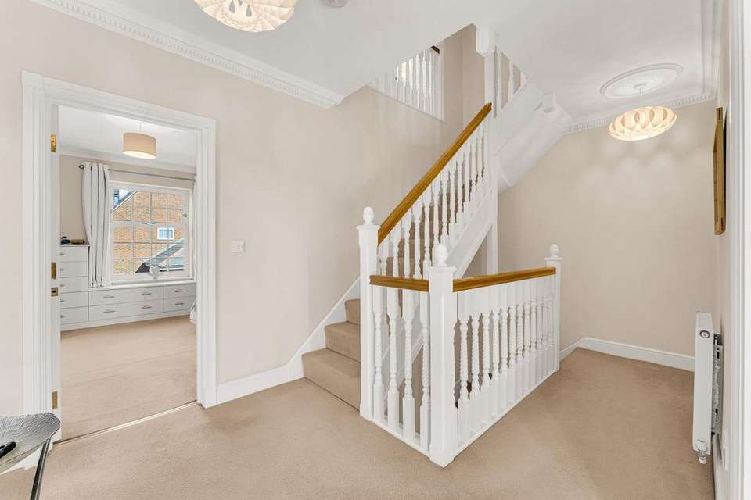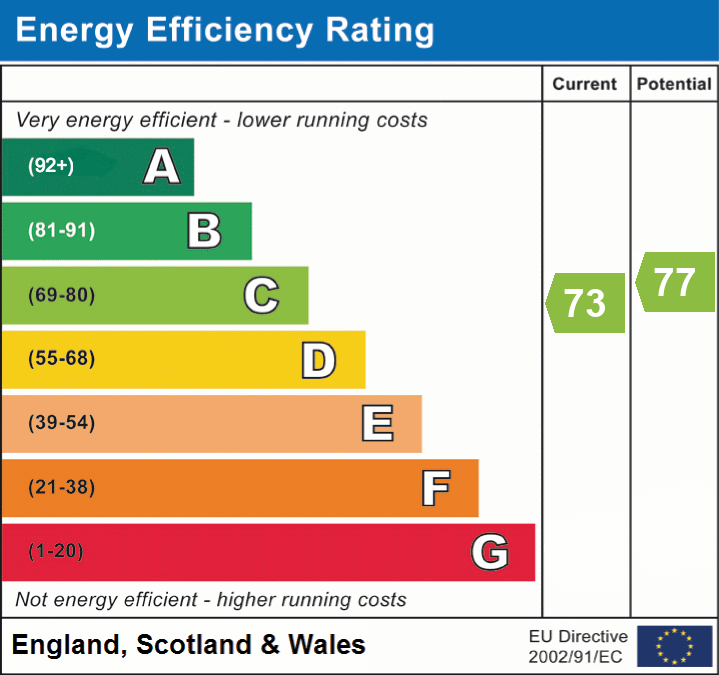5 bedroom detached house for sale
detached house
bedrooms
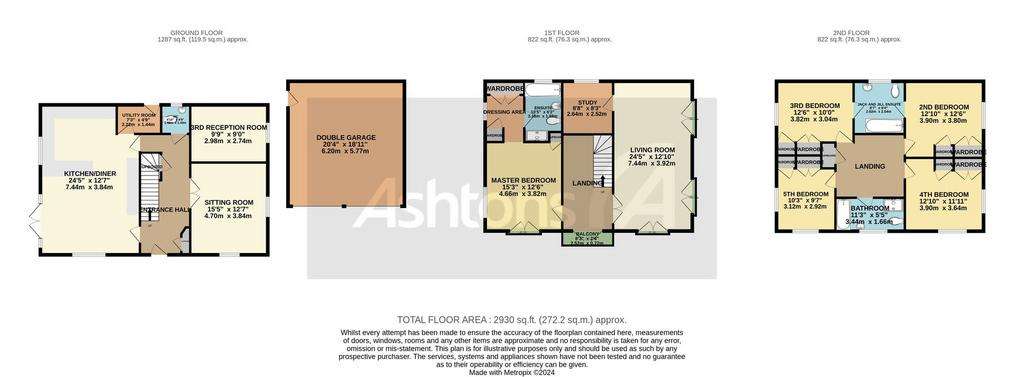
Property photos




+31
Property description
Situated in a peaceful residential area, this exquisite 5-bed detached 3-storey family home offers a harmonious blend of contemporary style and functional design. As you step through the entrance, you are greeted by a spacious hallway leading to two well-appointed reception rooms, ideal for entertaining guests or relaxing with the family.
The heart of the home lies in the open plan modern fitted kitchen dining room, featuring sleek cabinetry, premium appliances, and ample space for culinary creations and dining gatherings. The thoughtful layout ensures a seamless flow between the kitchen and dining area, perfect for every-day living.
Making your way to the first floor, you will find the main living room boasting a double Juliette balcony, allowing natural light to illuminate the space while providing a charming outdoor view. The master bedroom is a luxurious retreat, complete with a dressing area and a sumptuous 4-piece ensuite, offering a private oasis for relaxation and rejuvenation.
Ascending to the top floor, four generously sized double bedrooms await, each thoughtfully designed with comfort and style in mind. The main bathroom and Jack & Jill bathroom provide convenience and functionality for the whole family.
Outside, the landscaped and enclosed rear garden offers a serene outdoor space for al fresco dining, gardening, or enjoying the fresh air in privacy. A double detached garage with remote doors and driveway provides ample parking and storage options for vehicles and essentials.
This property comes with the added benefit of freehold tenure and an Energy Performance Certificate rating of D, ensuring peace of mind and efficiency for the new owners. With its impressive features, versatile layout, and high-quality finishes, this property is a rare find that promises a luxurious lifestyle for the discerning buyer. Arrange a viewing today to experience the charm and elegance of this magnificent family home.
EPC Rating: C
The heart of the home lies in the open plan modern fitted kitchen dining room, featuring sleek cabinetry, premium appliances, and ample space for culinary creations and dining gatherings. The thoughtful layout ensures a seamless flow between the kitchen and dining area, perfect for every-day living.
Making your way to the first floor, you will find the main living room boasting a double Juliette balcony, allowing natural light to illuminate the space while providing a charming outdoor view. The master bedroom is a luxurious retreat, complete with a dressing area and a sumptuous 4-piece ensuite, offering a private oasis for relaxation and rejuvenation.
Ascending to the top floor, four generously sized double bedrooms await, each thoughtfully designed with comfort and style in mind. The main bathroom and Jack & Jill bathroom provide convenience and functionality for the whole family.
Outside, the landscaped and enclosed rear garden offers a serene outdoor space for al fresco dining, gardening, or enjoying the fresh air in privacy. A double detached garage with remote doors and driveway provides ample parking and storage options for vehicles and essentials.
This property comes with the added benefit of freehold tenure and an Energy Performance Certificate rating of D, ensuring peace of mind and efficiency for the new owners. With its impressive features, versatile layout, and high-quality finishes, this property is a rare find that promises a luxurious lifestyle for the discerning buyer. Arrange a viewing today to experience the charm and elegance of this magnificent family home.
EPC Rating: C
Interested in this property?
Council tax
First listed
Over a month agoEnergy Performance Certificate
Marketed by
Ashtons - Newton-Le-Willows 47-49 High Street Newton-Le-Willows WA12 9SPCall agent on 01925 907770
Placebuzz mortgage repayment calculator
Monthly repayment
The Est. Mortgage is for a 25 years repayment mortgage based on a 10% deposit and a 5.5% annual interest. It is only intended as a guide. Make sure you obtain accurate figures from your lender before committing to any mortgage. Your home may be repossessed if you do not keep up repayments on a mortgage.
- Streetview
DISCLAIMER: Property descriptions and related information displayed on this page are marketing materials provided by Ashtons - Newton-Le-Willows. Placebuzz does not warrant or accept any responsibility for the accuracy or completeness of the property descriptions or related information provided here and they do not constitute property particulars. Please contact Ashtons - Newton-Le-Willows for full details and further information.



