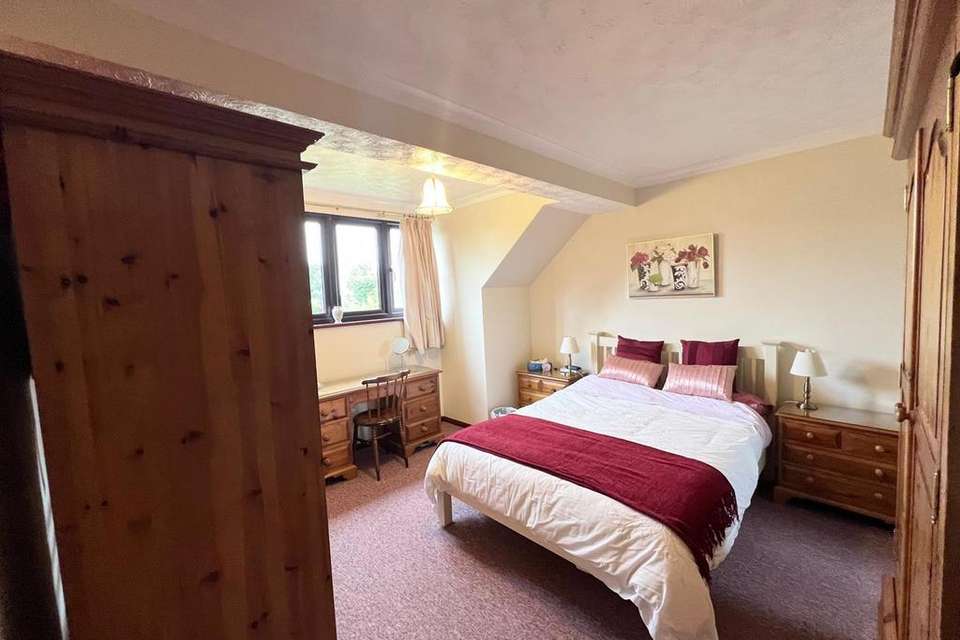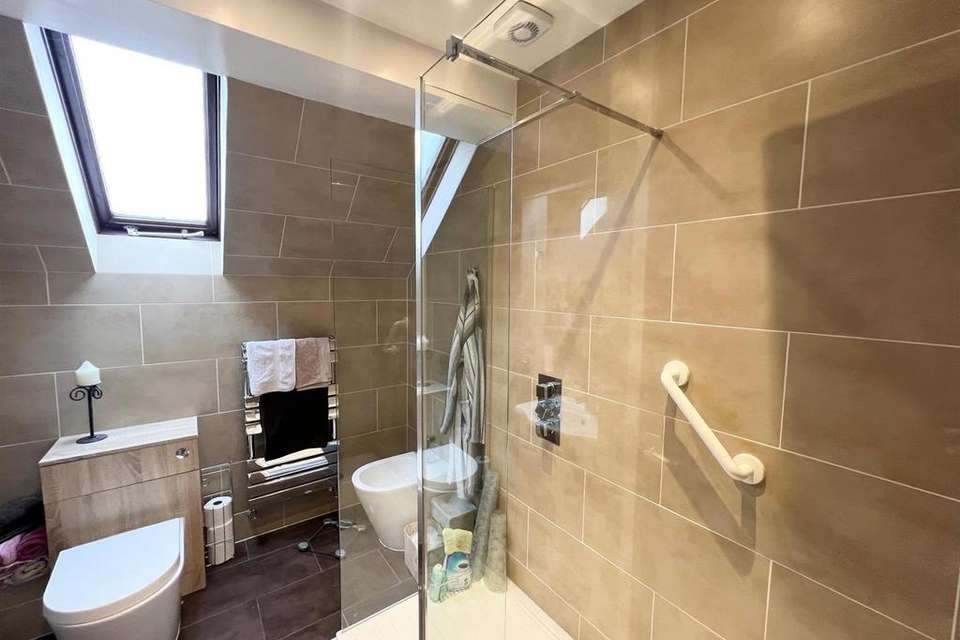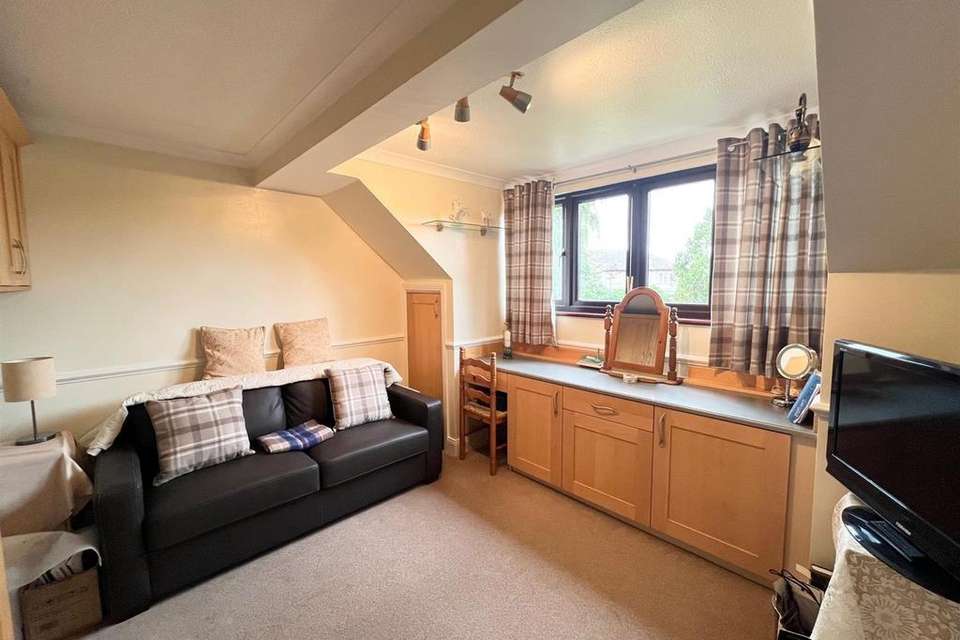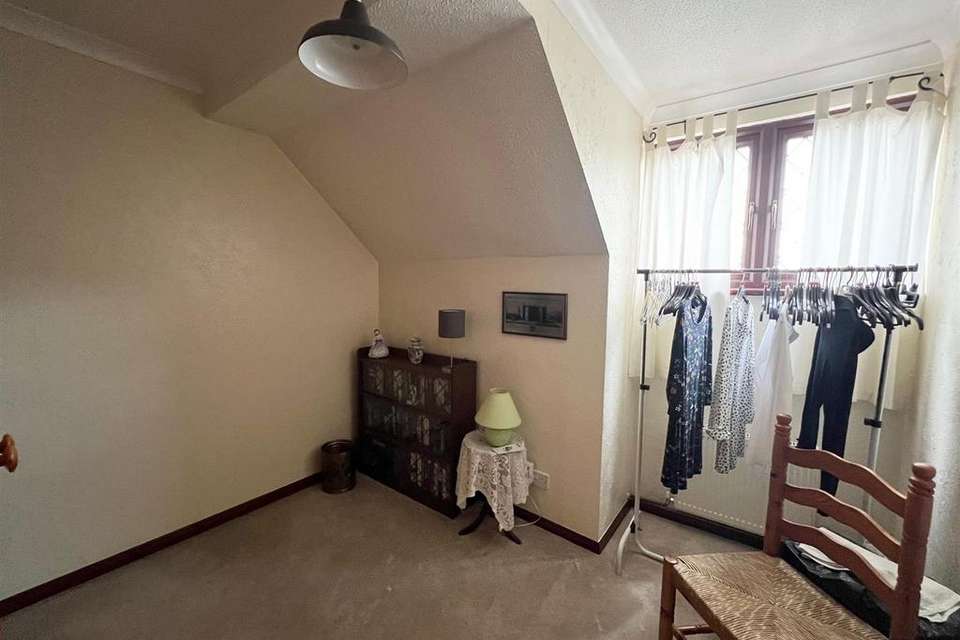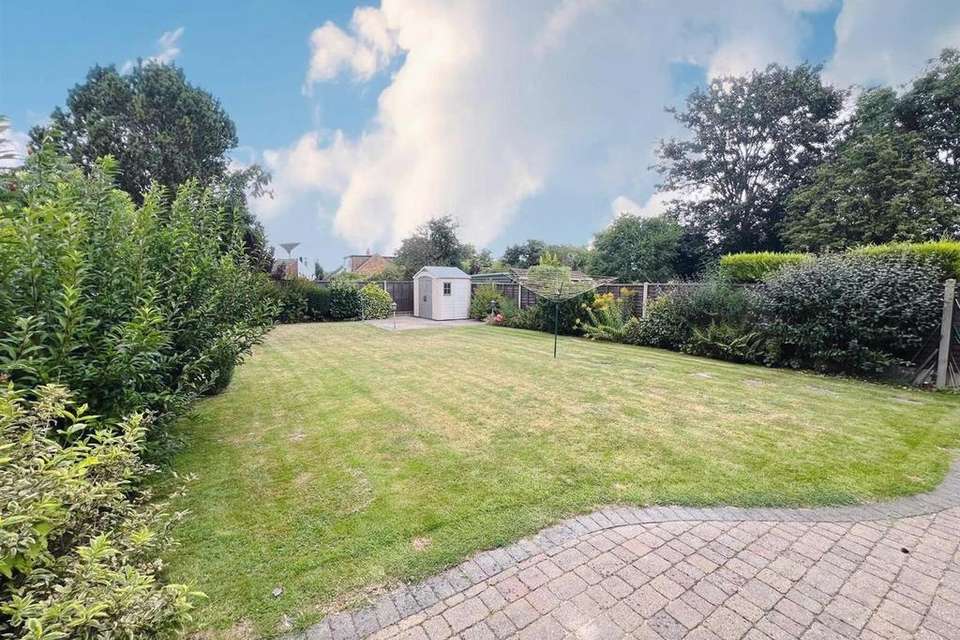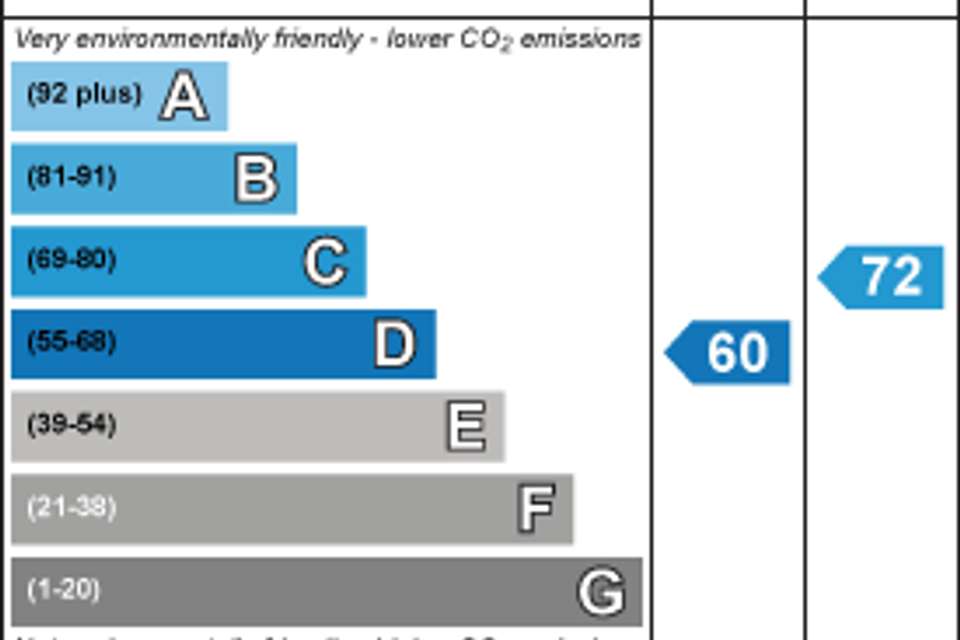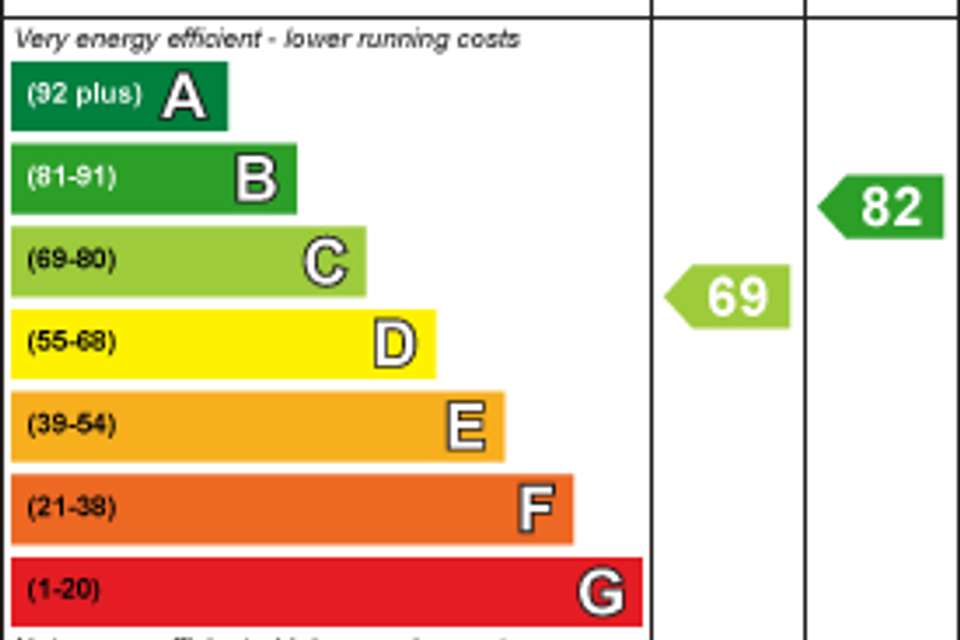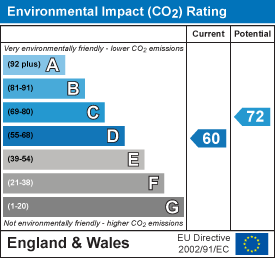4 bedroom chalet for sale
house
bedrooms
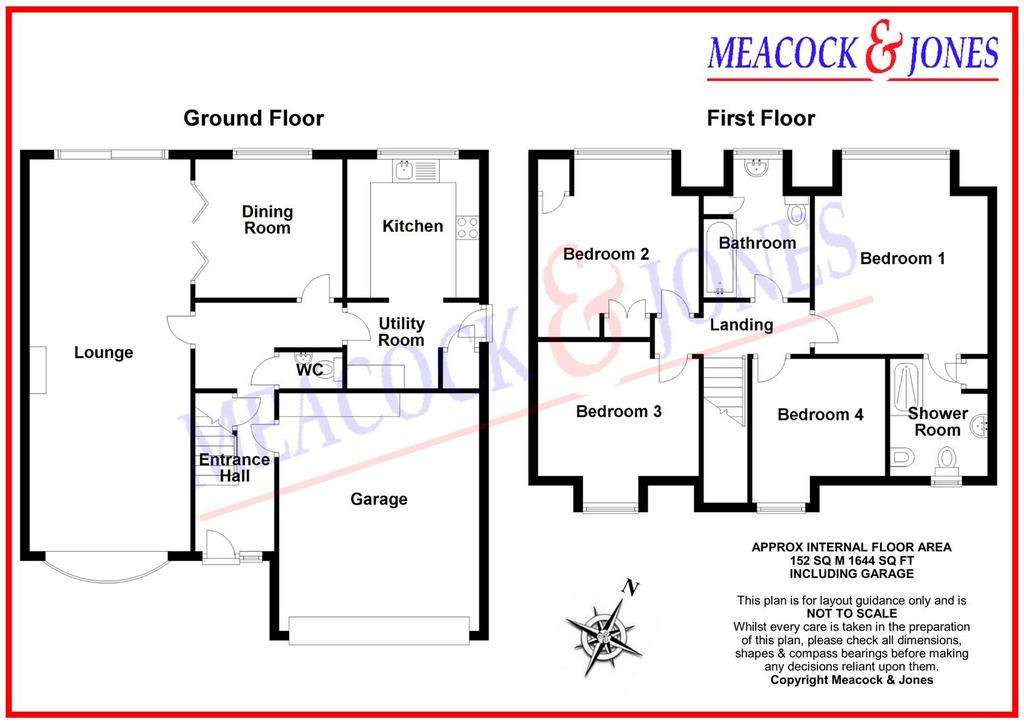
Property photos

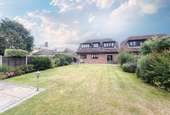
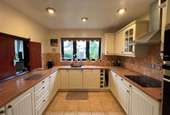
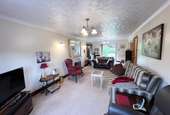
+10
Property description
*Initial offers invited in the region of £650,000 - £700,000*Meacock and Jones are delighted to present this well presented and well maintained four bedroom detached family home set in the popular quiet village of Pilgrims Hatch, yet within close proximity of local shops, excellent schools and transport links.
The accommodation on offer is bright and spacious commencing with a large hallway, with stairs rising to the first floor and access to the lovely dual aspect lounge which is flooded with light from the bay window to the front and the sliding doors to the rear overlooking and leading to the attractive garden. There is a separate dining room, perfect for entertaining guests or gathering together for family meals, also with views over the garden. The country style kitchen is a great space to enjoy your meal preparations with some integrated appliances, fully tiled flooring, contrasting work tops and the convenience of a separate utility room offering space for appliances, additional storage space and a courtesy door to the side of the house. Heading upstairs you will find four good sized double bedrooms, the main bedroom having an four piece ensuite shower room to itself, whilst the other bedrooms have the use of the main family bathroom.
Externally to the rear, the attractive well screened private garden commences with a paved patio area, an ideal place to set out your garden furniture when the weather allows, leading to the remainder which is mostly laid to lawn, plus there is an additional paved patio area and a convenient storage shed. A brick paved pathway leads to the front of the property where there is a spacious brick paved in and out driveway, providing space for a number of vehicles to park and leading to the double garage, with electric up and over door.
Accommodation Comprises: -
Entrance Hallway - 5.33m in length (17'6 in length) -
Lounge - 8.43m x 3.43m (27'8 x 11'3) -
Dining Room - 2.95m x 2.92m (9'8 x 9'7) -
Kitchen - 2.95m x 2.95m (9'8 x 9'8) -
Utility Room - 2.77m x 1.80m (9'1 x 5'11) -
First Floor Landing -
Bedroom One - 4.06m reducing to 3.35m x 3.66m (13'4 reducing to -
Ensuite Shower Room - 2.51m x 2.03m (8'3 x 6'8) -
Bedroom Two - 3.73m x 3.61m (12'3 x 11'10) -
Bedroom Three - 3.43m x 3.40m reducing to 2.87m (11'3 x 11'2 reduc -
Bedroom Four - 3.05m 0.30m reducing to 2.92m x 2.51m (10' 1 reduc -
Family Bathroom - 2.87m x 2.29m (9'5 x 7'6) -
Garage - 5.03m x 4.27m (16'6 x 14') -
The accommodation on offer is bright and spacious commencing with a large hallway, with stairs rising to the first floor and access to the lovely dual aspect lounge which is flooded with light from the bay window to the front and the sliding doors to the rear overlooking and leading to the attractive garden. There is a separate dining room, perfect for entertaining guests or gathering together for family meals, also with views over the garden. The country style kitchen is a great space to enjoy your meal preparations with some integrated appliances, fully tiled flooring, contrasting work tops and the convenience of a separate utility room offering space for appliances, additional storage space and a courtesy door to the side of the house. Heading upstairs you will find four good sized double bedrooms, the main bedroom having an four piece ensuite shower room to itself, whilst the other bedrooms have the use of the main family bathroom.
Externally to the rear, the attractive well screened private garden commences with a paved patio area, an ideal place to set out your garden furniture when the weather allows, leading to the remainder which is mostly laid to lawn, plus there is an additional paved patio area and a convenient storage shed. A brick paved pathway leads to the front of the property where there is a spacious brick paved in and out driveway, providing space for a number of vehicles to park and leading to the double garage, with electric up and over door.
Accommodation Comprises: -
Entrance Hallway - 5.33m in length (17'6 in length) -
Lounge - 8.43m x 3.43m (27'8 x 11'3) -
Dining Room - 2.95m x 2.92m (9'8 x 9'7) -
Kitchen - 2.95m x 2.95m (9'8 x 9'8) -
Utility Room - 2.77m x 1.80m (9'1 x 5'11) -
First Floor Landing -
Bedroom One - 4.06m reducing to 3.35m x 3.66m (13'4 reducing to -
Ensuite Shower Room - 2.51m x 2.03m (8'3 x 6'8) -
Bedroom Two - 3.73m x 3.61m (12'3 x 11'10) -
Bedroom Three - 3.43m x 3.40m reducing to 2.87m (11'3 x 11'2 reduc -
Bedroom Four - 3.05m 0.30m reducing to 2.92m x 2.51m (10' 1 reduc -
Family Bathroom - 2.87m x 2.29m (9'5 x 7'6) -
Garage - 5.03m x 4.27m (16'6 x 14') -
Interested in this property?
Council tax
First listed
Over a month agoEnergy Performance Certificate
Marketed by
Meacock & Jones - Shenfield 106 Hutton Road Shenfield CM15 8NBPlacebuzz mortgage repayment calculator
Monthly repayment
The Est. Mortgage is for a 25 years repayment mortgage based on a 10% deposit and a 5.5% annual interest. It is only intended as a guide. Make sure you obtain accurate figures from your lender before committing to any mortgage. Your home may be repossessed if you do not keep up repayments on a mortgage.
- Streetview
DISCLAIMER: Property descriptions and related information displayed on this page are marketing materials provided by Meacock & Jones - Shenfield. Placebuzz does not warrant or accept any responsibility for the accuracy or completeness of the property descriptions or related information provided here and they do not constitute property particulars. Please contact Meacock & Jones - Shenfield for full details and further information.






