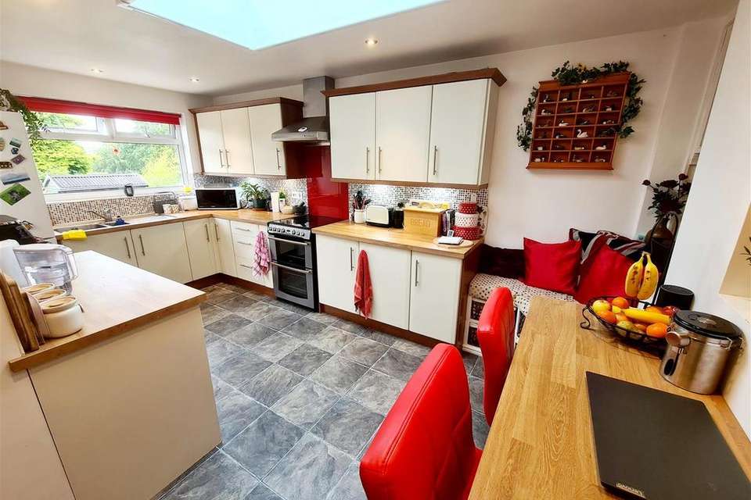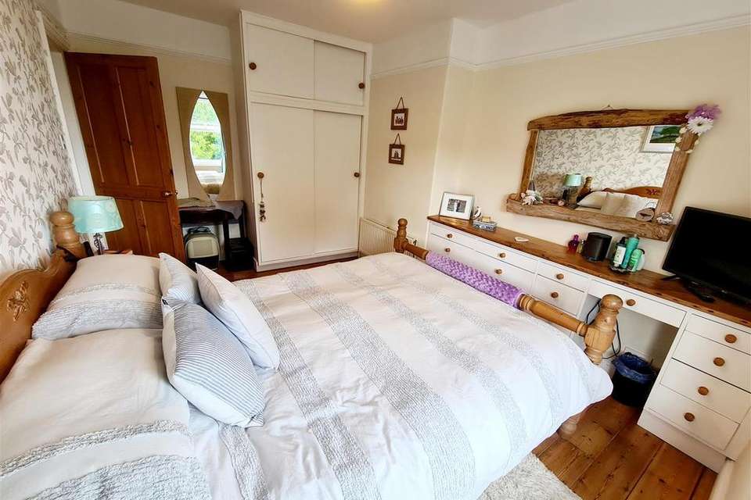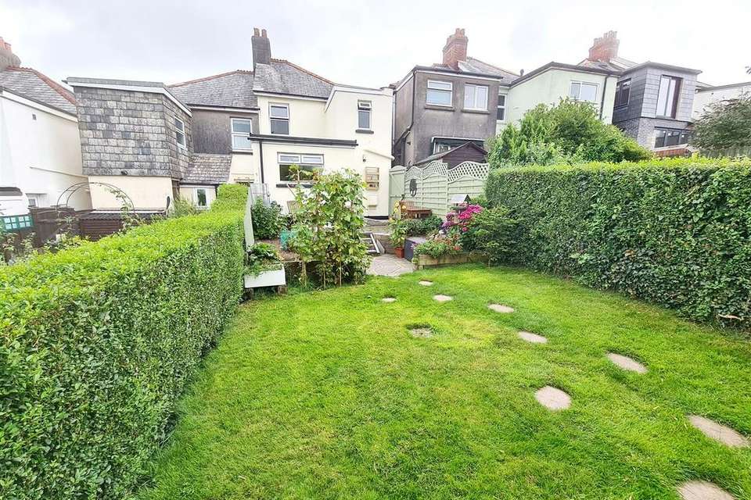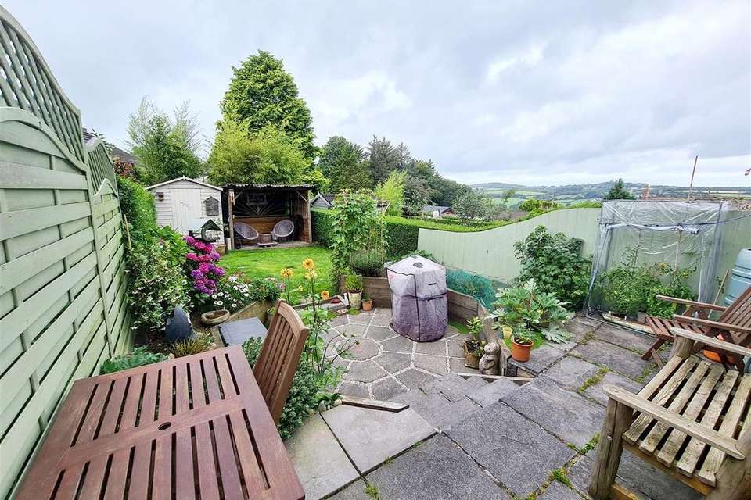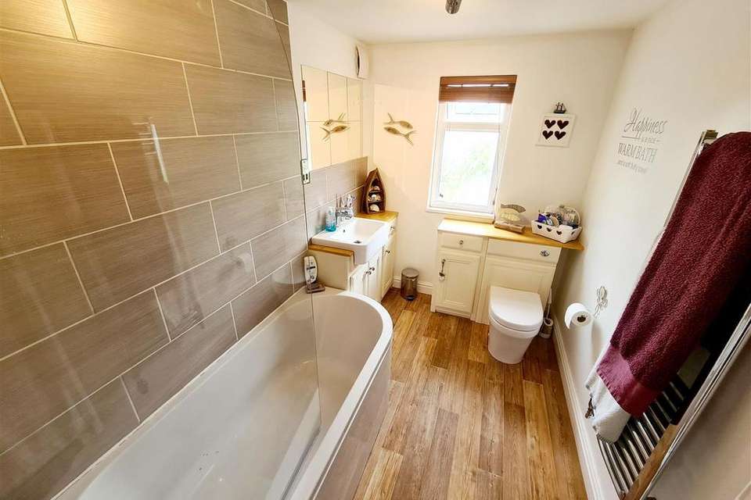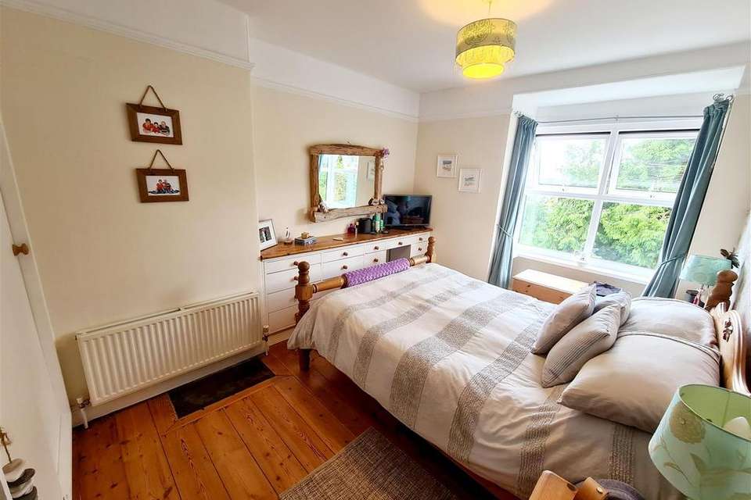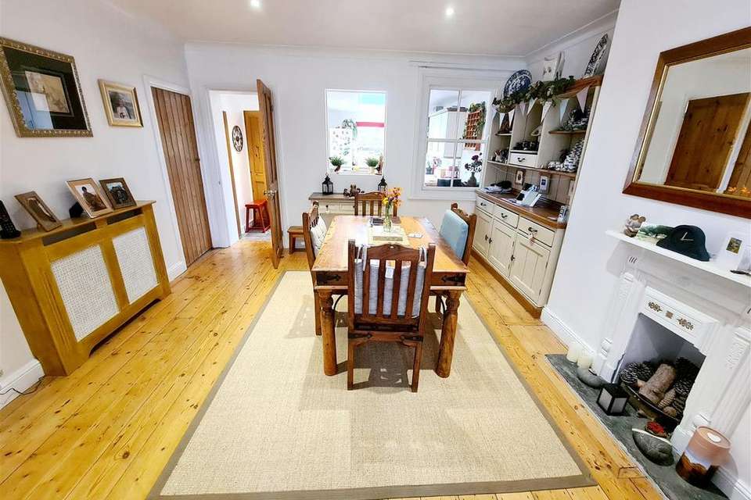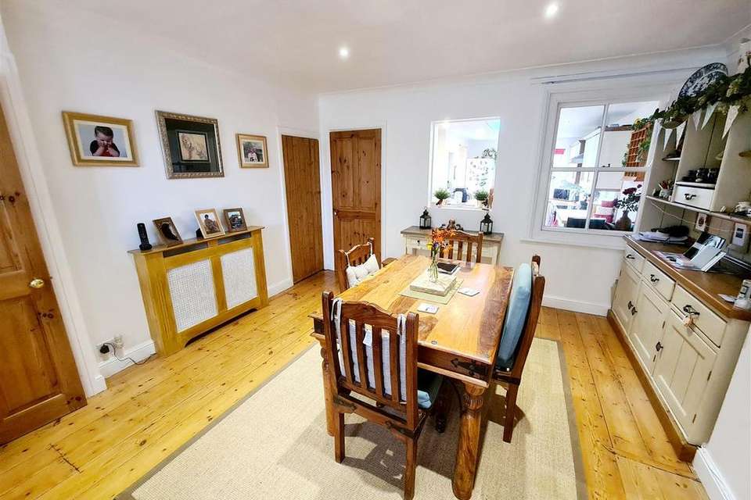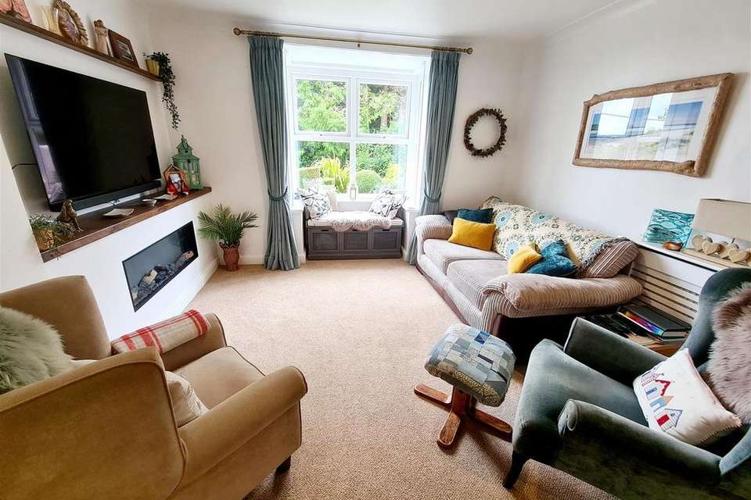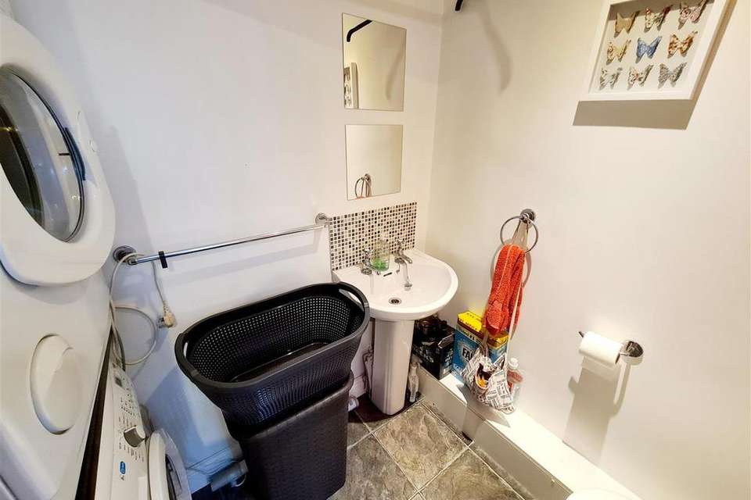3 bedroom house for sale
house
bedrooms
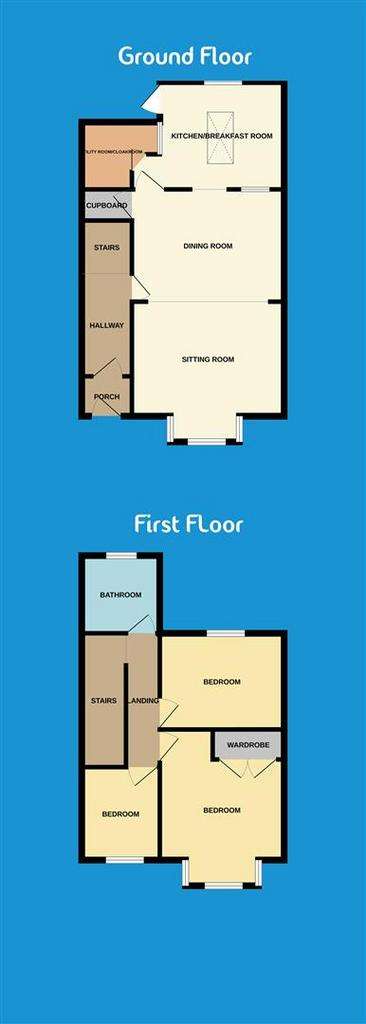
Property photos




+22
Property description
A beautifully presented 3 bedroom character property which has been extended at the rear and offers an enclosed garden and lovely views. The accommodation includes two interconnecting reception rooms which offer an impressive living space.
The property can be found on the edge on the town within walking distance of the local amenities. The accommodation includes an entrance porch which leads into the main hallway with stairs to the first floor and a door into the dining room. The dining room is open to the living room and are spacious rooms with a box bay window at the front, feature fireplace in the dining room and a storage cupboard with the old window opening providing an aspect into the kitchen. The kitchen and breakfast room is an impressive extension with a range of wall and base units with a rear facing window overlooking the garden and a side door with a ceiling window. There is a door into a cloakroom with a WC alongside a utilities space for the white goods.
On the first floor there are the 3 bedrooms alongside a well appointed bathroom. The master bedroom is a generous size and has a box bay window with rooftop views to the rear and side. The rear garden is laid to lawn with a raised patio and range of plants alongside a wooden shed and a covered seating area.
Porch -
Hallway -
Dining Room - 4.03m x 3.93m max (13'2" x 12'10" max) - 4.03m x narrowing to 3.64m x 3.93m
Sitting Room - 3.46m x 3.12m (11'4" x 10'2" ) -
Kitchen - 4.64m x 3.79m max (15'2" x 12'5" max) - 4.64m x 3.79m narrowing to 2.56m
Utility Room / Cloakroom - 1.96m max x 1.74m max (6'5" max x 5'8" max) - 'L' Style
First Floor -
Bedroom 1 - 3.01m x 2.93m (9'10" x 9'7") -
Bedroom 2 - 4.79m x 2.91m max (15'8" x 9'6" max) - 4.79m into bay narrowing to 3.45m x 2.91m
Bedroom 3 - 3.02m x 1.81m (9'10" x 5'11" ) -
Bathroom - 2.80m x 1.80m (9'2" x 5'10") -
Services - Mains Electricity, Gas, Water and Drainage
Council Tax Band B.
The property can be found on the edge on the town within walking distance of the local amenities. The accommodation includes an entrance porch which leads into the main hallway with stairs to the first floor and a door into the dining room. The dining room is open to the living room and are spacious rooms with a box bay window at the front, feature fireplace in the dining room and a storage cupboard with the old window opening providing an aspect into the kitchen. The kitchen and breakfast room is an impressive extension with a range of wall and base units with a rear facing window overlooking the garden and a side door with a ceiling window. There is a door into a cloakroom with a WC alongside a utilities space for the white goods.
On the first floor there are the 3 bedrooms alongside a well appointed bathroom. The master bedroom is a generous size and has a box bay window with rooftop views to the rear and side. The rear garden is laid to lawn with a raised patio and range of plants alongside a wooden shed and a covered seating area.
Porch -
Hallway -
Dining Room - 4.03m x 3.93m max (13'2" x 12'10" max) - 4.03m x narrowing to 3.64m x 3.93m
Sitting Room - 3.46m x 3.12m (11'4" x 10'2" ) -
Kitchen - 4.64m x 3.79m max (15'2" x 12'5" max) - 4.64m x 3.79m narrowing to 2.56m
Utility Room / Cloakroom - 1.96m max x 1.74m max (6'5" max x 5'8" max) - 'L' Style
First Floor -
Bedroom 1 - 3.01m x 2.93m (9'10" x 9'7") -
Bedroom 2 - 4.79m x 2.91m max (15'8" x 9'6" max) - 4.79m into bay narrowing to 3.45m x 2.91m
Bedroom 3 - 3.02m x 1.81m (9'10" x 5'11" ) -
Bathroom - 2.80m x 1.80m (9'2" x 5'10") -
Services - Mains Electricity, Gas, Water and Drainage
Council Tax Band B.
Interested in this property?
Council tax
First listed
Over a month agoMarketed by
View Property - Launceston Office 1, Unit 3 Scarne Industrial Estate Launceston, Cornwall PL15 9HSPlacebuzz mortgage repayment calculator
Monthly repayment
The Est. Mortgage is for a 25 years repayment mortgage based on a 10% deposit and a 5.5% annual interest. It is only intended as a guide. Make sure you obtain accurate figures from your lender before committing to any mortgage. Your home may be repossessed if you do not keep up repayments on a mortgage.
- Streetview
DISCLAIMER: Property descriptions and related information displayed on this page are marketing materials provided by View Property - Launceston. Placebuzz does not warrant or accept any responsibility for the accuracy or completeness of the property descriptions or related information provided here and they do not constitute property particulars. Please contact View Property - Launceston for full details and further information.


