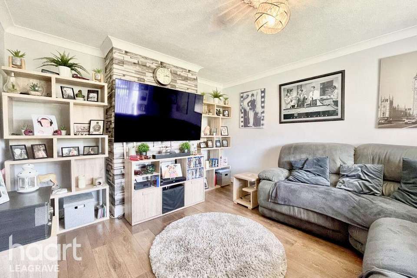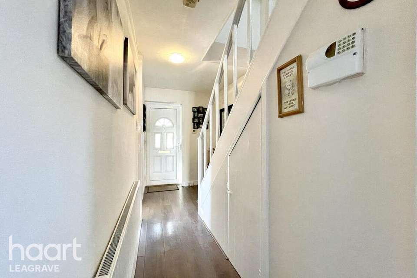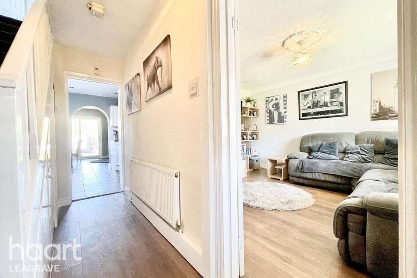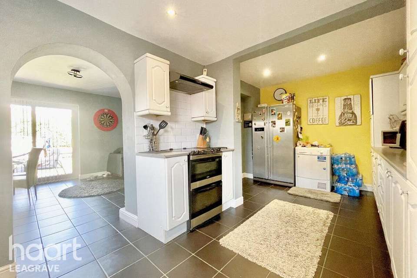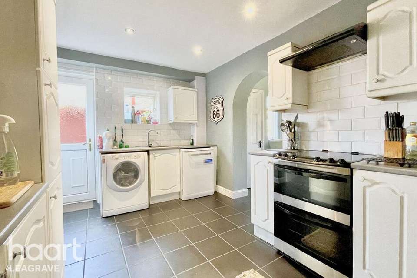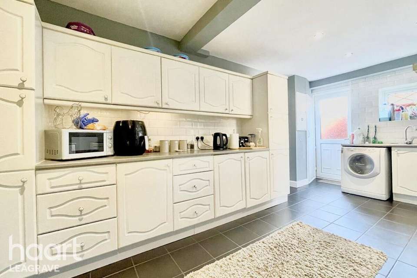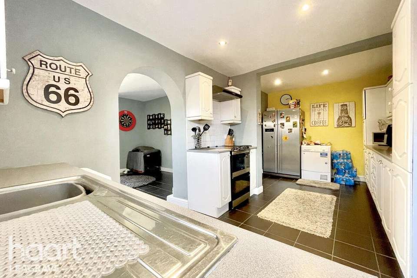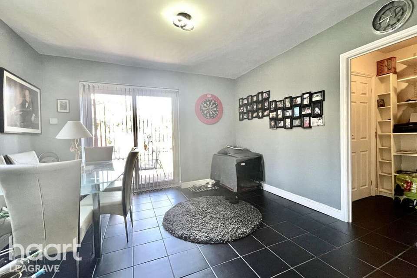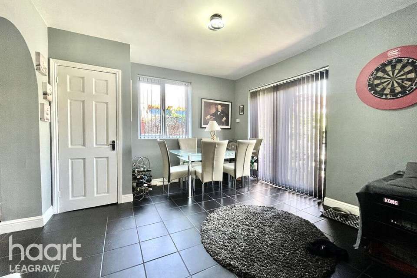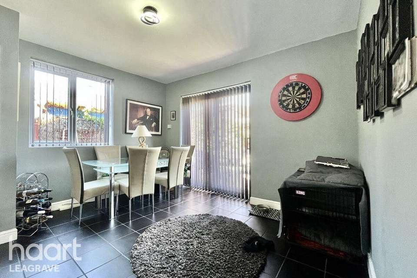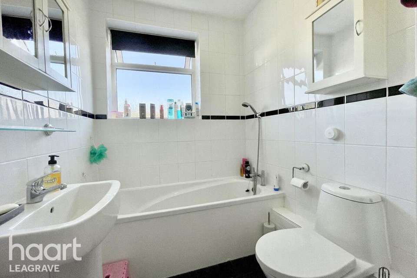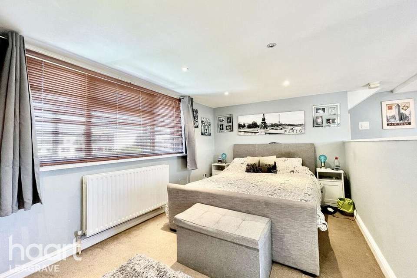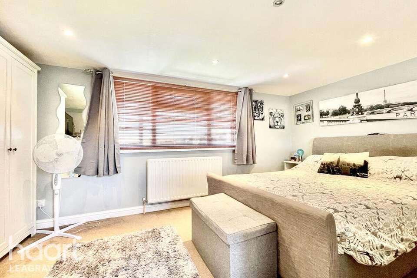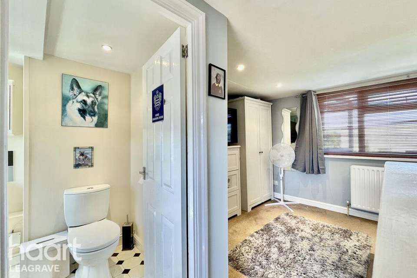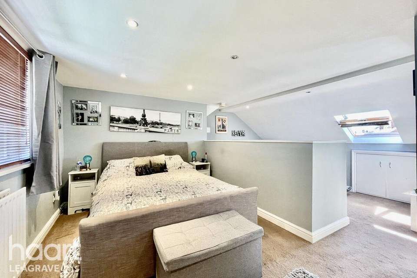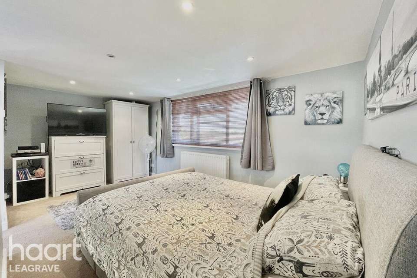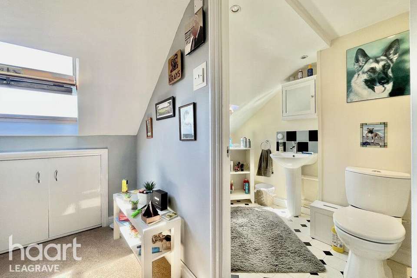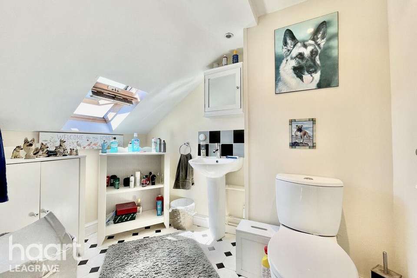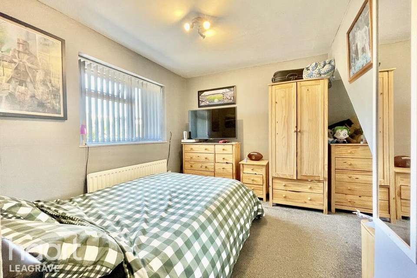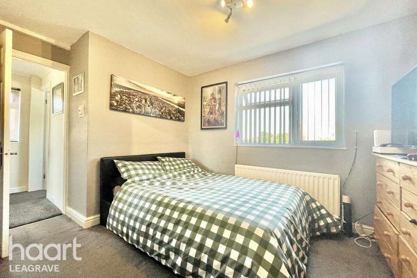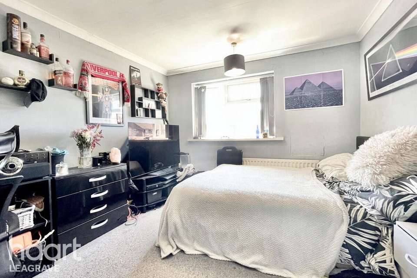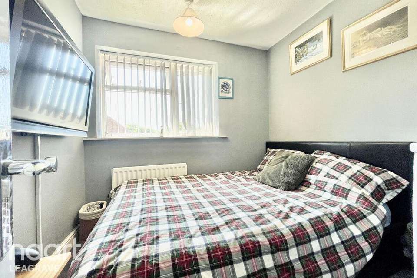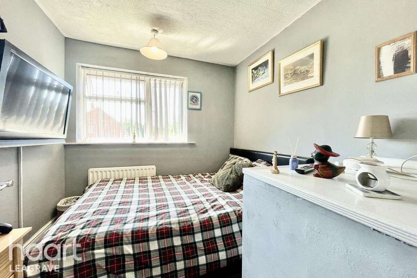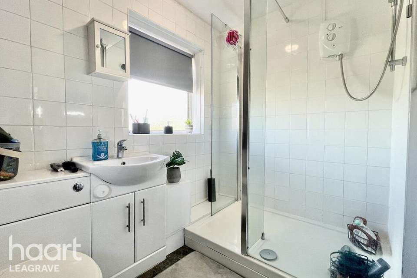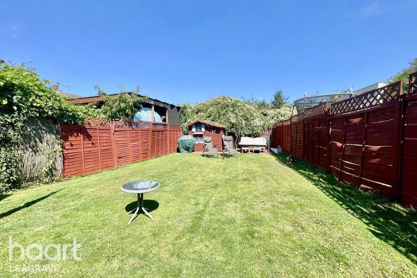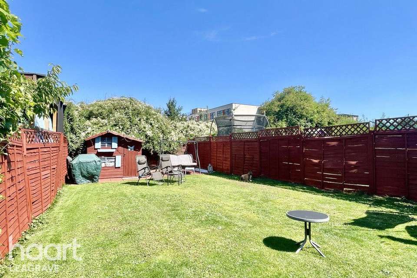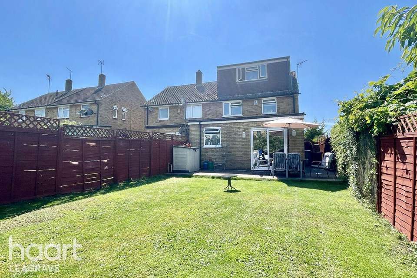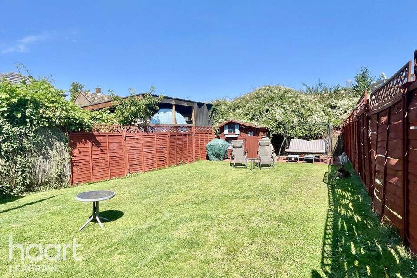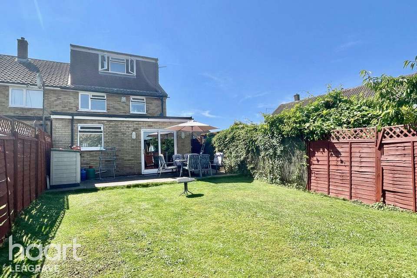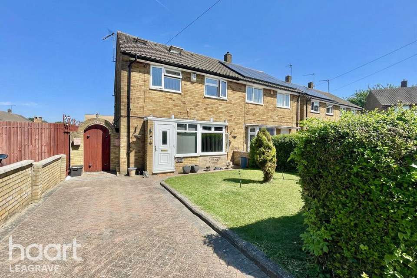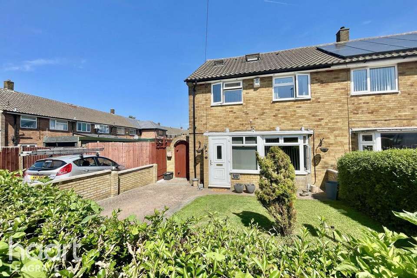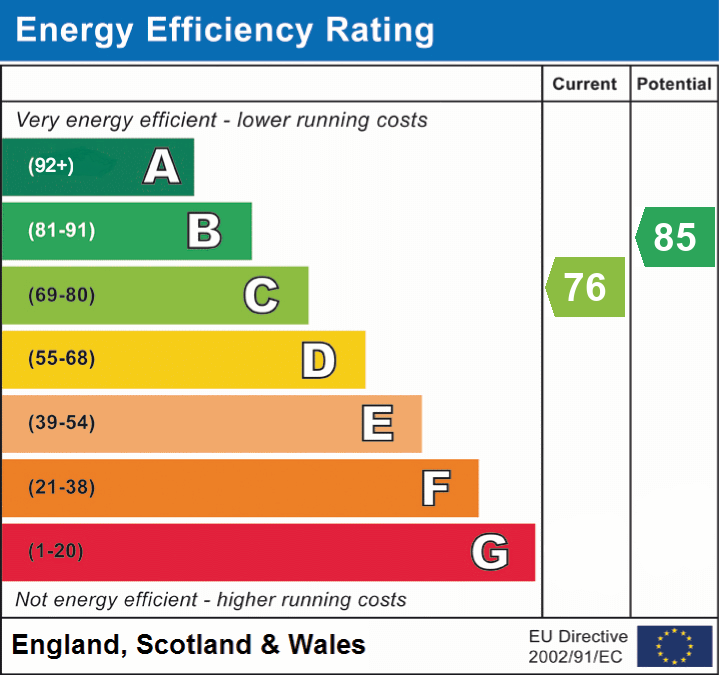4 bedroom semi-detached house for sale
semi-detached house
bedrooms
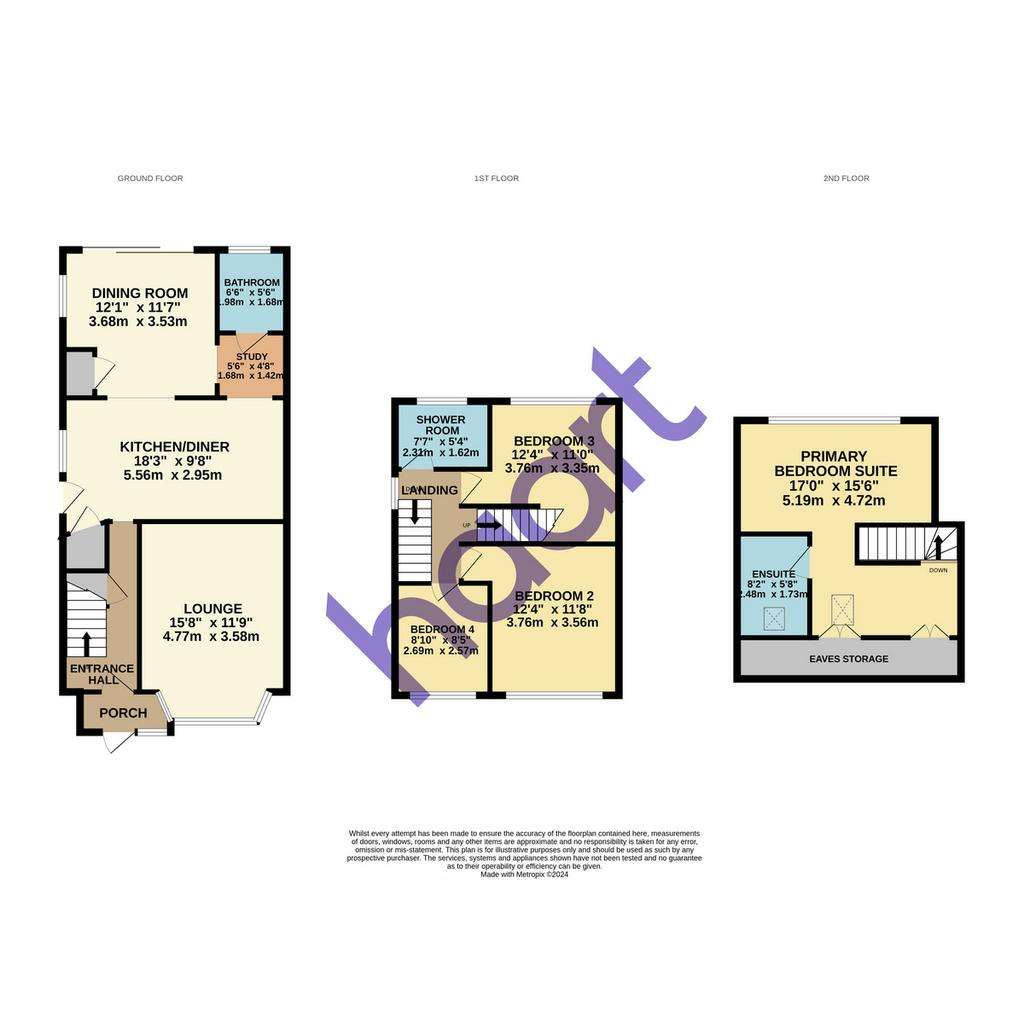
Property photos


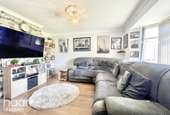
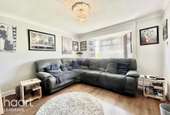
+31
Property description
*GUIDE PRICE £400,000 TO £425,000*
The current owner has spent a lot of time and effort designing this property to a tee, making sure that comfort goes hand in hand with modern design and practicality.
The first thing you experience once you go through the porch and into the main entrance hall, is the lounge which boasts a fine bay fronted window to allow as much natural light in a possible and is a great space for a variation of different set ups for you and your family to enjoy.
From there you have the full width kitchen diner measuring in excess of 18ft x 9ft. With ample floor and wall mounted units, plenty of work surfaces and integrated appliances, this is a cooks dream to provide breakfasts, lunches and dinners for all the family. To complete this space, the extended part of this home offers an archway to a study area as well as a guest bathroom and dining room with sliding patio doors to the rear garden.
On the first floor, there are two generous double bedrooms, a modern shower room and a third bedroom that can easily house a double bed with space to spare.
The second floor loft conversion is where you will find the primary suite with a full dormer to maximise space. The cleverly placed staircase leading to this room, breaks the space up nicely to give you a very snug sleeping area, a chill out zone and of course the beautiful en-suite WC which is more than big enough to add a shower cubicle to complete the penthouse feel.
Externally, the rear garden boasts a paved patio that leads to the low maintenance lawn area which makes use of the sun long into the evening during the warmer months of the year. The front garden is sectioned into two parts. First you have a lush lawn and a hedge lined front for privacy, then a private block paved driveway for up to two cars. In addition, there are another two parking spots just to the right of the property.
Bracknell Close, is located just off Leagrave High Street in Luton LU4 on the borders of Luton and Dunstable and perfectly placed of a vast array of local amenities including schools, shops, restaurants, sports & leisure facilities and the L&D Hospital. The M1 and A505 give road access to all corners of our town and a direct link into London while Leagrave Station is a fast and efficient way into the Capital in less than an hour.
Call Haart today to book your tour!
The current owner has spent a lot of time and effort designing this property to a tee, making sure that comfort goes hand in hand with modern design and practicality.
The first thing you experience once you go through the porch and into the main entrance hall, is the lounge which boasts a fine bay fronted window to allow as much natural light in a possible and is a great space for a variation of different set ups for you and your family to enjoy.
From there you have the full width kitchen diner measuring in excess of 18ft x 9ft. With ample floor and wall mounted units, plenty of work surfaces and integrated appliances, this is a cooks dream to provide breakfasts, lunches and dinners for all the family. To complete this space, the extended part of this home offers an archway to a study area as well as a guest bathroom and dining room with sliding patio doors to the rear garden.
On the first floor, there are two generous double bedrooms, a modern shower room and a third bedroom that can easily house a double bed with space to spare.
The second floor loft conversion is where you will find the primary suite with a full dormer to maximise space. The cleverly placed staircase leading to this room, breaks the space up nicely to give you a very snug sleeping area, a chill out zone and of course the beautiful en-suite WC which is more than big enough to add a shower cubicle to complete the penthouse feel.
Externally, the rear garden boasts a paved patio that leads to the low maintenance lawn area which makes use of the sun long into the evening during the warmer months of the year. The front garden is sectioned into two parts. First you have a lush lawn and a hedge lined front for privacy, then a private block paved driveway for up to two cars. In addition, there are another two parking spots just to the right of the property.
Bracknell Close, is located just off Leagrave High Street in Luton LU4 on the borders of Luton and Dunstable and perfectly placed of a vast array of local amenities including schools, shops, restaurants, sports & leisure facilities and the L&D Hospital. The M1 and A505 give road access to all corners of our town and a direct link into London while Leagrave Station is a fast and efficient way into the Capital in less than an hour.
Call Haart today to book your tour!
Interested in this property?
Council tax
First listed
2 weeks agoEnergy Performance Certificate
Marketed by
haart Estate Agents - Leagrave 186 Marsh Road Leagrave LU3 2QLPlacebuzz mortgage repayment calculator
Monthly repayment
The Est. Mortgage is for a 25 years repayment mortgage based on a 10% deposit and a 5.5% annual interest. It is only intended as a guide. Make sure you obtain accurate figures from your lender before committing to any mortgage. Your home may be repossessed if you do not keep up repayments on a mortgage.
- Streetview
DISCLAIMER: Property descriptions and related information displayed on this page are marketing materials provided by haart Estate Agents - Leagrave. Placebuzz does not warrant or accept any responsibility for the accuracy or completeness of the property descriptions or related information provided here and they do not constitute property particulars. Please contact haart Estate Agents - Leagrave for full details and further information.





