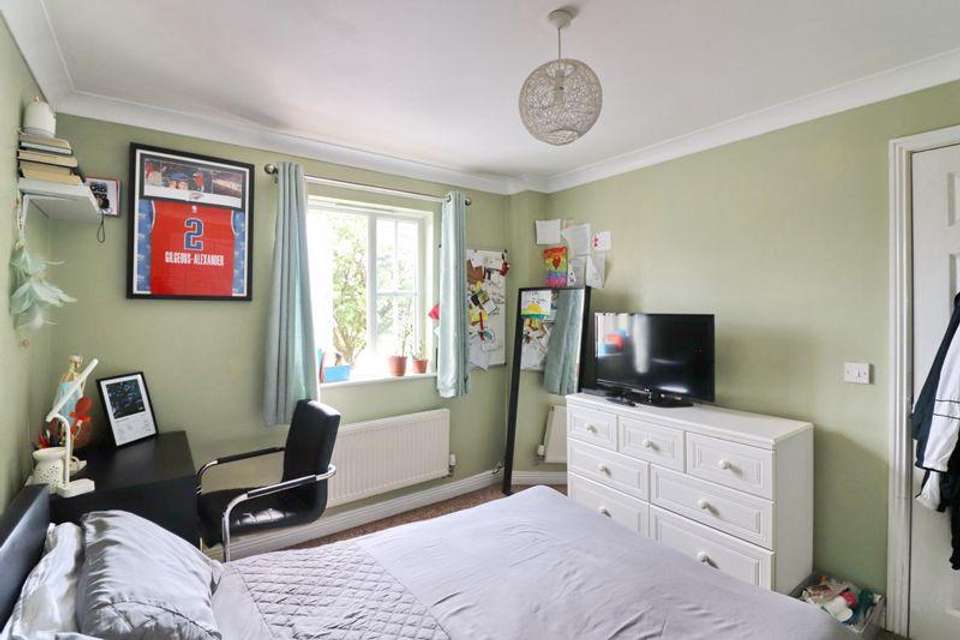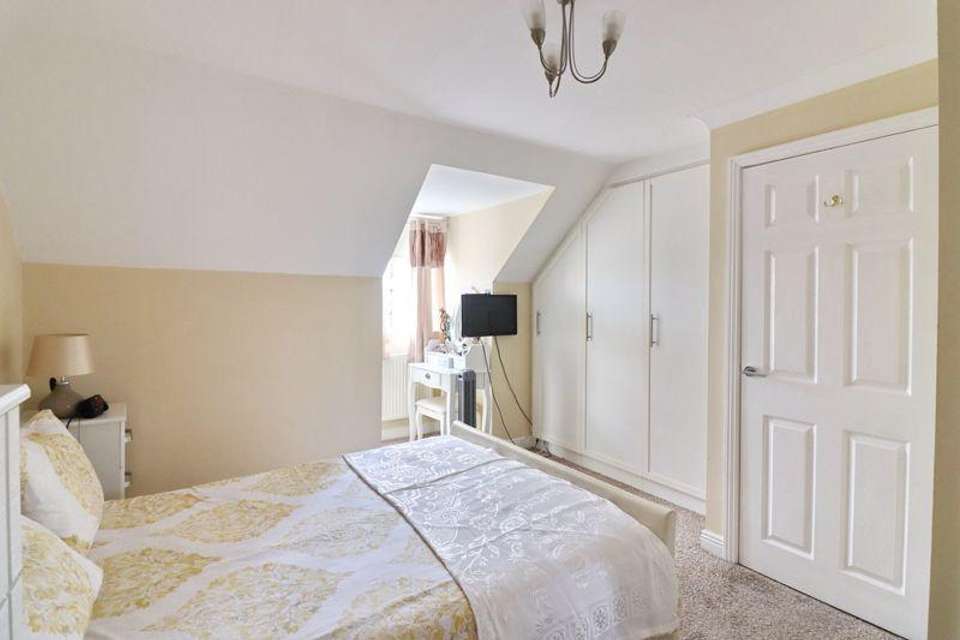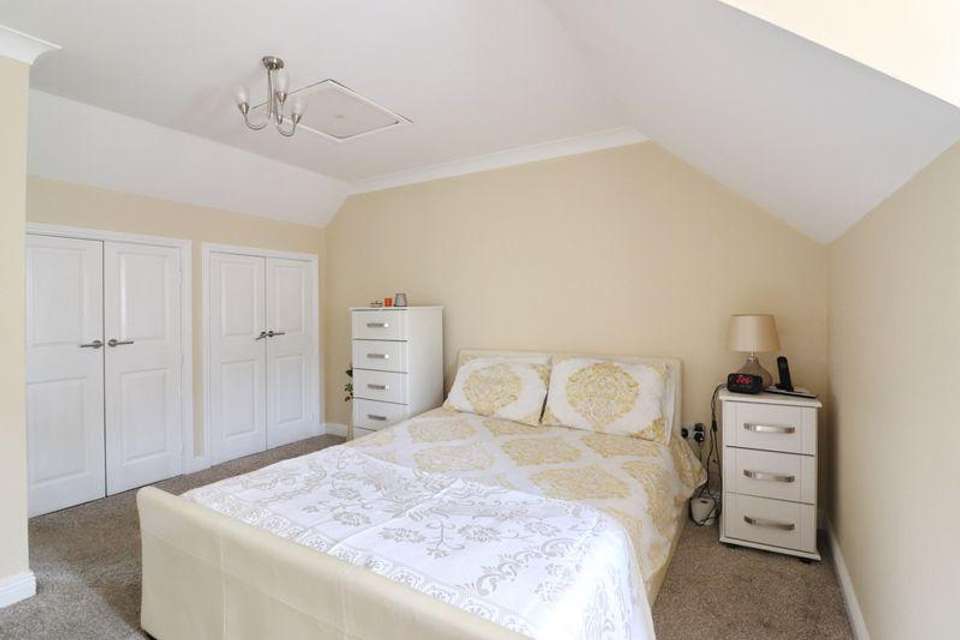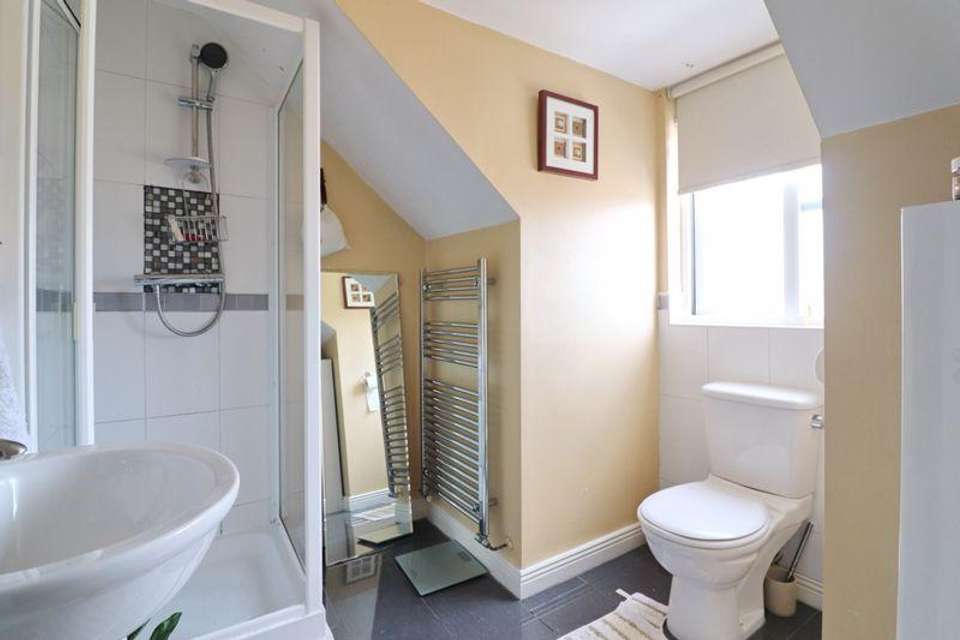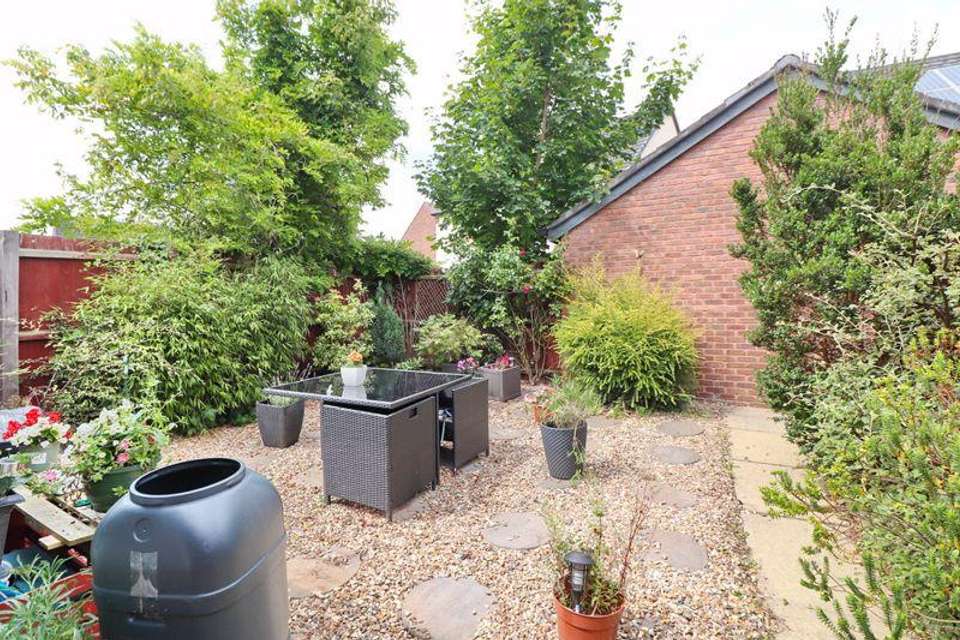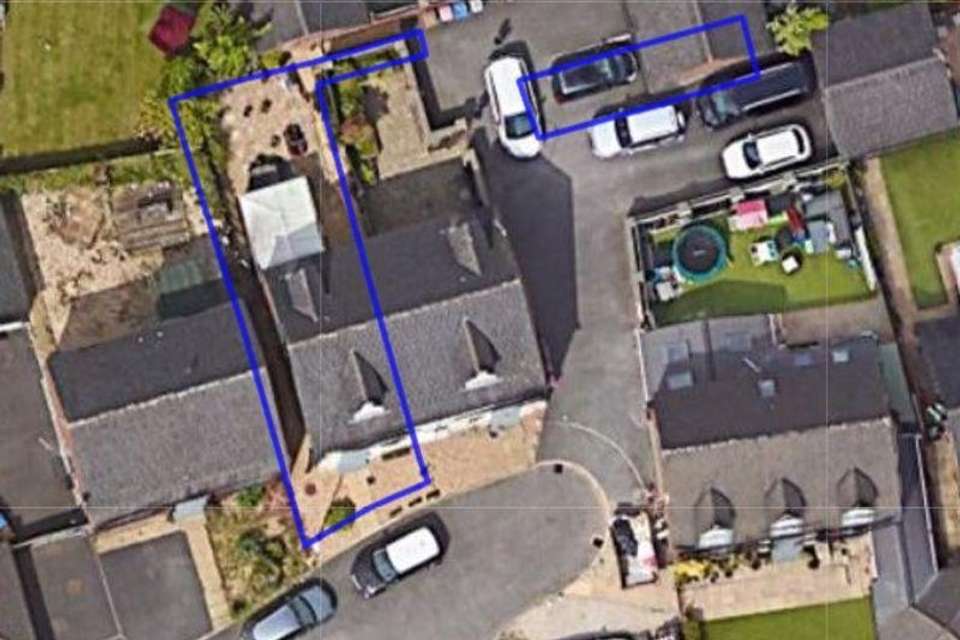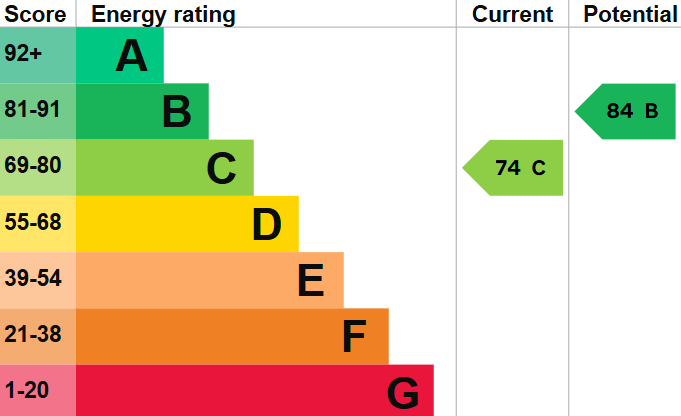4 bedroom semi-detached house for sale
semi-detached house
bedrooms
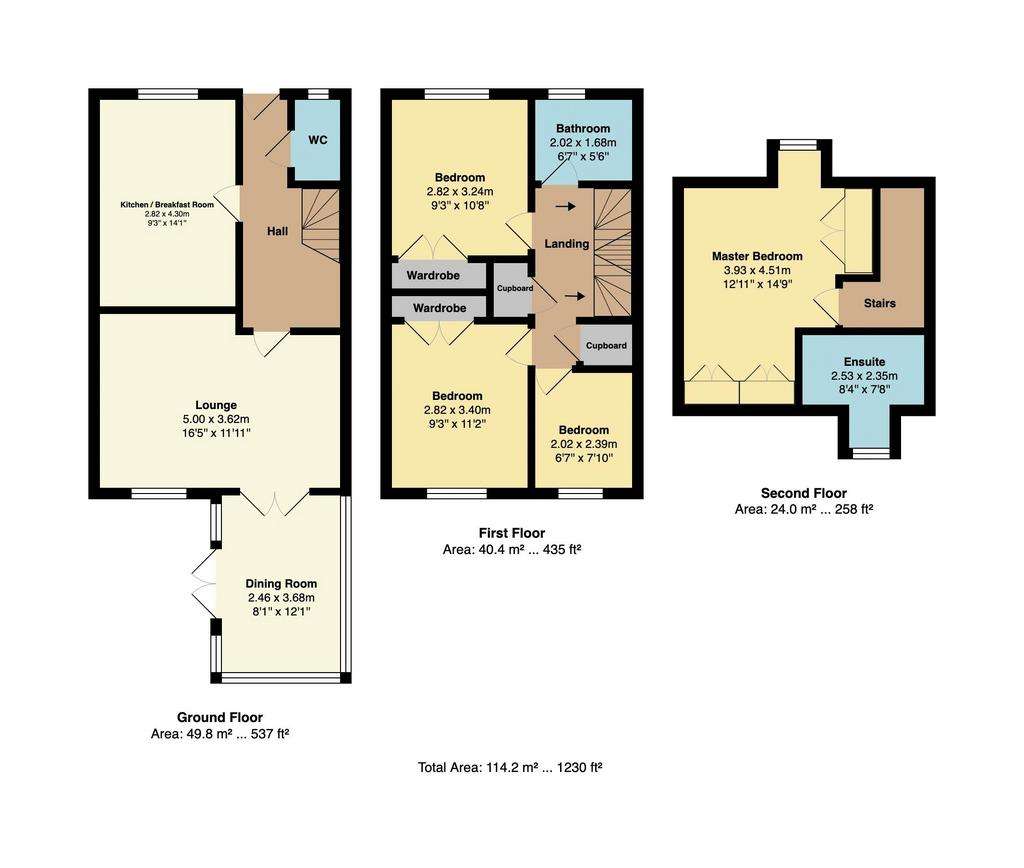
Property photos




+21
Property description
This Beautifully Presented Freehold Modern Four Bedroom Semi Detached Townhouse Has It All Offering Contemporary Living Over Three Floors! What sets this property aside from others is the quiet position with a lovely green to the front where young children can play safely. Greeted by an attractive low maintenance front garden with a driveway and semi-detached garage to the side. Inside a welcoming hallway leads to a downstairs guest WC, and split-level staircase to the first floor. A fully fitted kitchen/diner overlooks the front with matching wall and base units in cream with built in electric oven/grill with a gas hob and overhead cooker hood, space for a washing machine and American style fridge/freezer and dining suite. To the rear a stylish and bright lounge with solid herringbone flooring, a feature electric fireplace, window and French doors opening to the conservatory with solid roof and access to the rear garden. Upstairs on the first floor landing a generous storage cupboard and access to three of the four bedrooms. Two double bedrooms, a single bedroom and modern family bathroom. The spacious master bedroom is on the second floor, a beautifully bright space with dormer window to the front and Velux window to the rear, a built-in double closet and ensuite with Dorma window to the rear. To the rear an enclosed and private garden with gravelled area and enclosed fencing. Located on this sought after modern development off Agecroft Road in Swinton. Well positioned for access into Manchester City Centre, walking distance to bus routes along Bolton Road. On the door step are some super woodland walks right the way over to Clifton Woods. This is a fabulous property. A Must See!
Additional Information
•Tenure type - Freehold•Annual service charge £200 paid to Agecroft Management•Local Authority -Salford•Council tax band - D•Annual Price - £2,324•Energy performance certificate rating (EPC) - C•Floor Area - 114 square metres/1,227.0858 Square Feet•Boiler Type - Combination •Age - Fitted in February 2024
Council Tax Band: D
Tenure: Freehold
Additional Information
•Tenure type - Freehold•Annual service charge £200 paid to Agecroft Management•Local Authority -Salford•Council tax band - D•Annual Price - £2,324•Energy performance certificate rating (EPC) - C•Floor Area - 114 square metres/1,227.0858 Square Feet•Boiler Type - Combination •Age - Fitted in February 2024
Council Tax Band: D
Tenure: Freehold
Interested in this property?
Council tax
First listed
Over a month agoEnergy Performance Certificate
Marketed by
Sell Well Online - Worsley 5 Ellenbrook Village Centre Worsley, Manchester M28 1PBPlacebuzz mortgage repayment calculator
Monthly repayment
The Est. Mortgage is for a 25 years repayment mortgage based on a 10% deposit and a 5.5% annual interest. It is only intended as a guide. Make sure you obtain accurate figures from your lender before committing to any mortgage. Your home may be repossessed if you do not keep up repayments on a mortgage.
- Streetview
DISCLAIMER: Property descriptions and related information displayed on this page are marketing materials provided by Sell Well Online - Worsley. Placebuzz does not warrant or accept any responsibility for the accuracy or completeness of the property descriptions or related information provided here and they do not constitute property particulars. Please contact Sell Well Online - Worsley for full details and further information.











