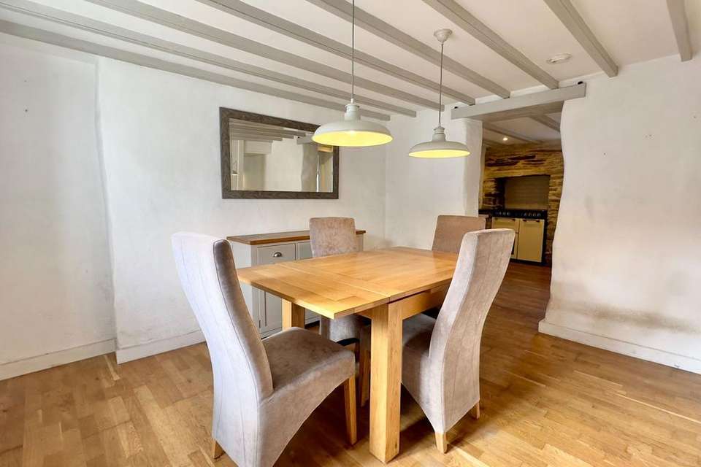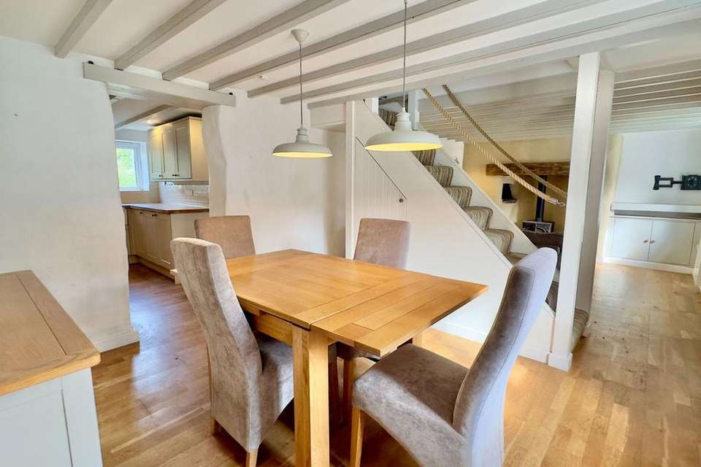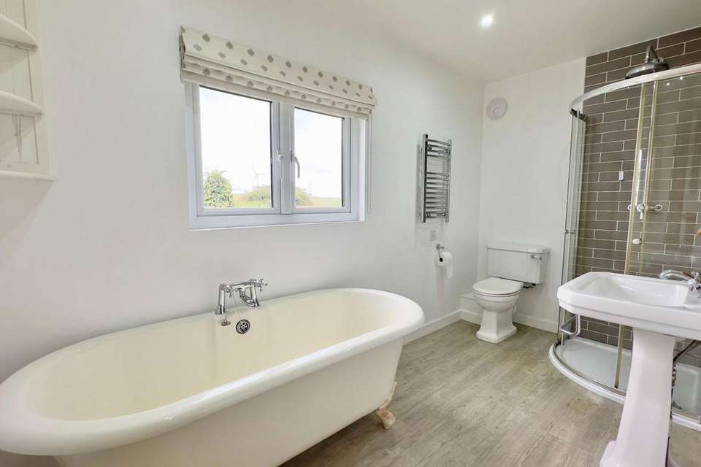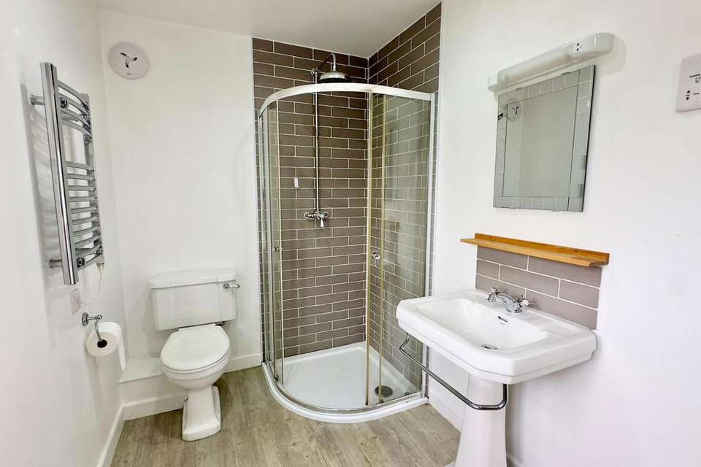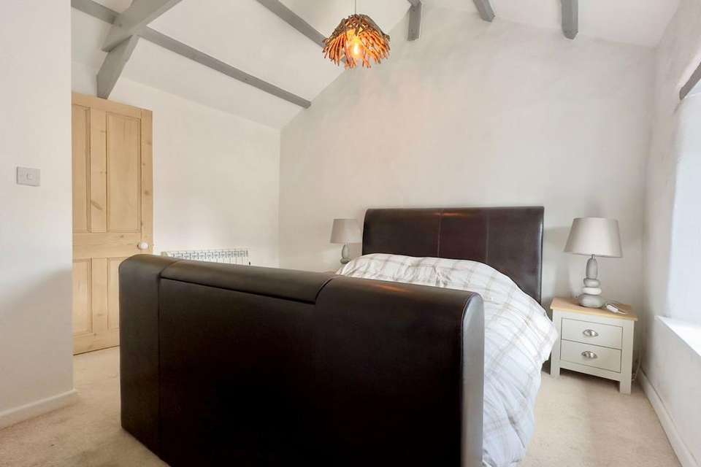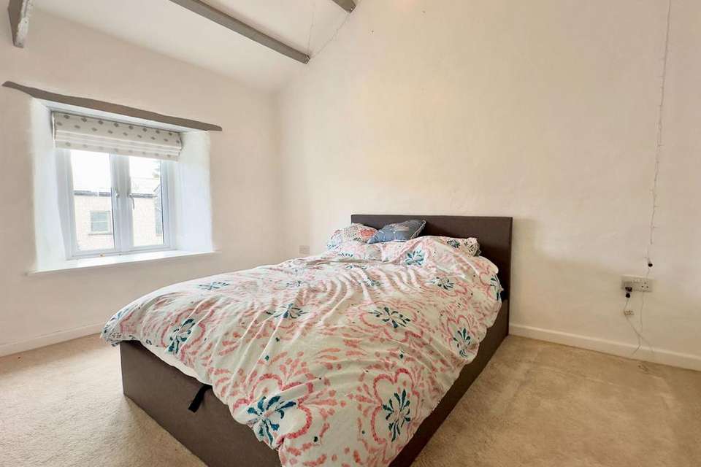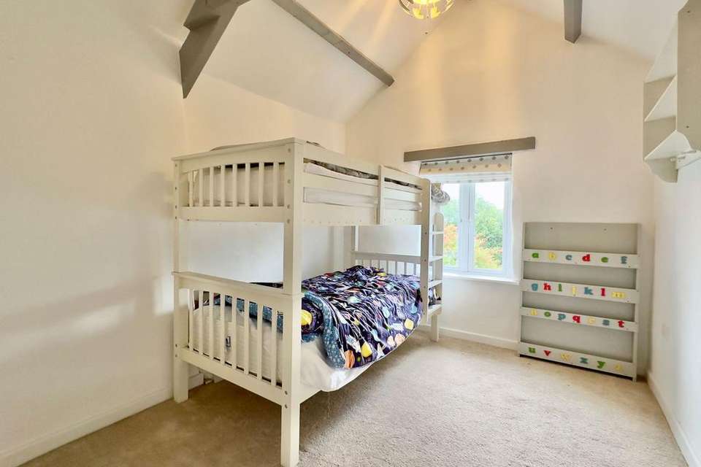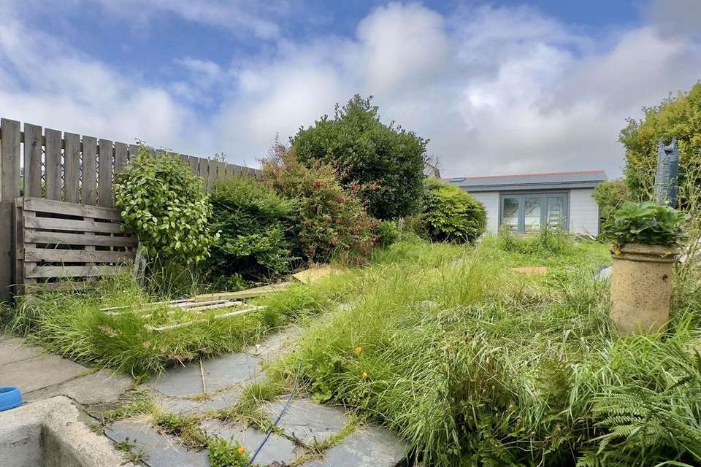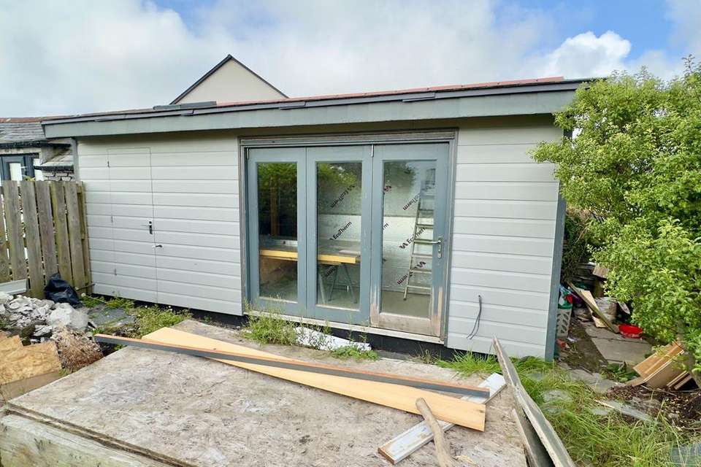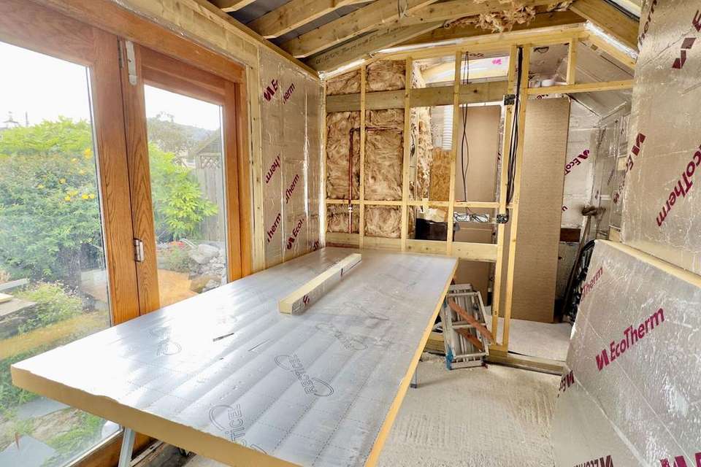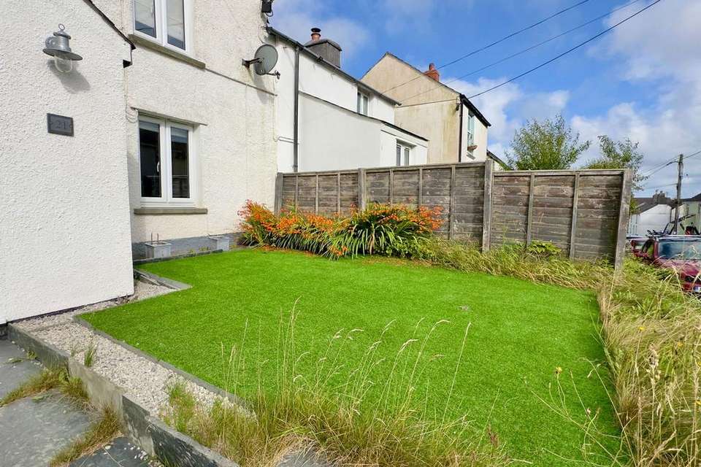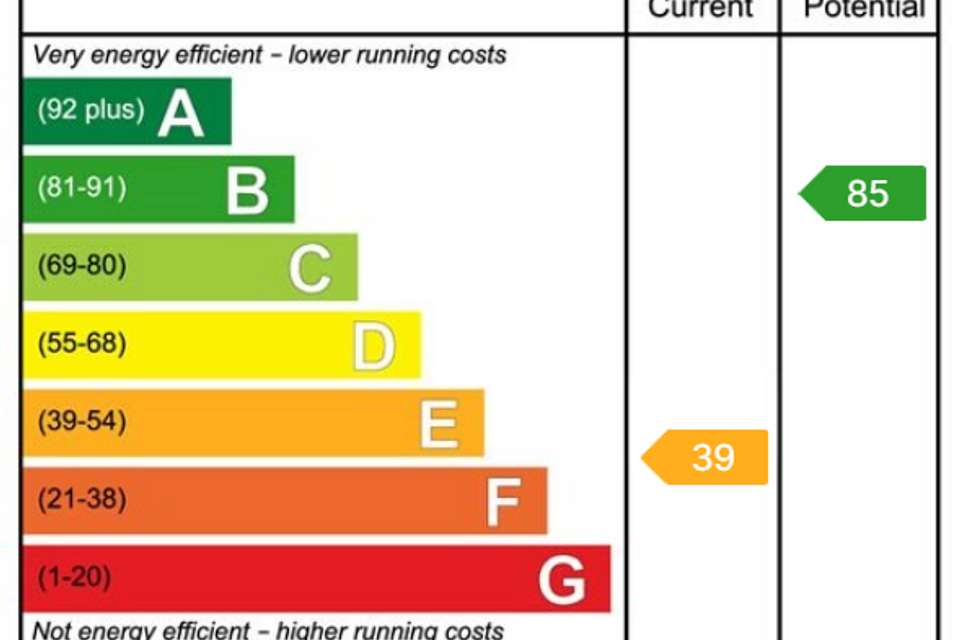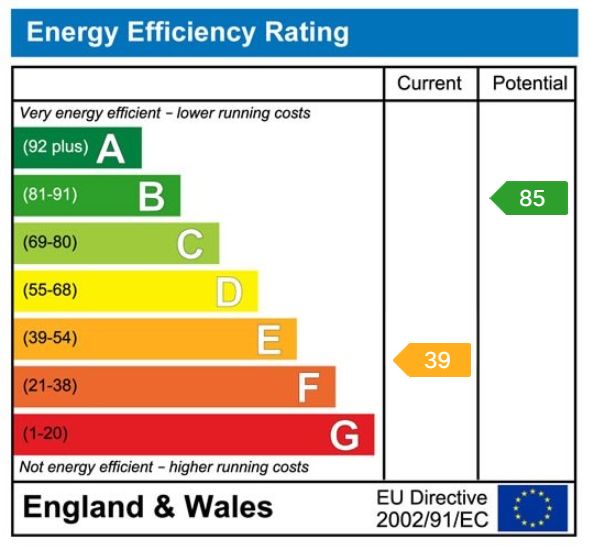3 bedroom terraced house for sale
terraced house
bedrooms
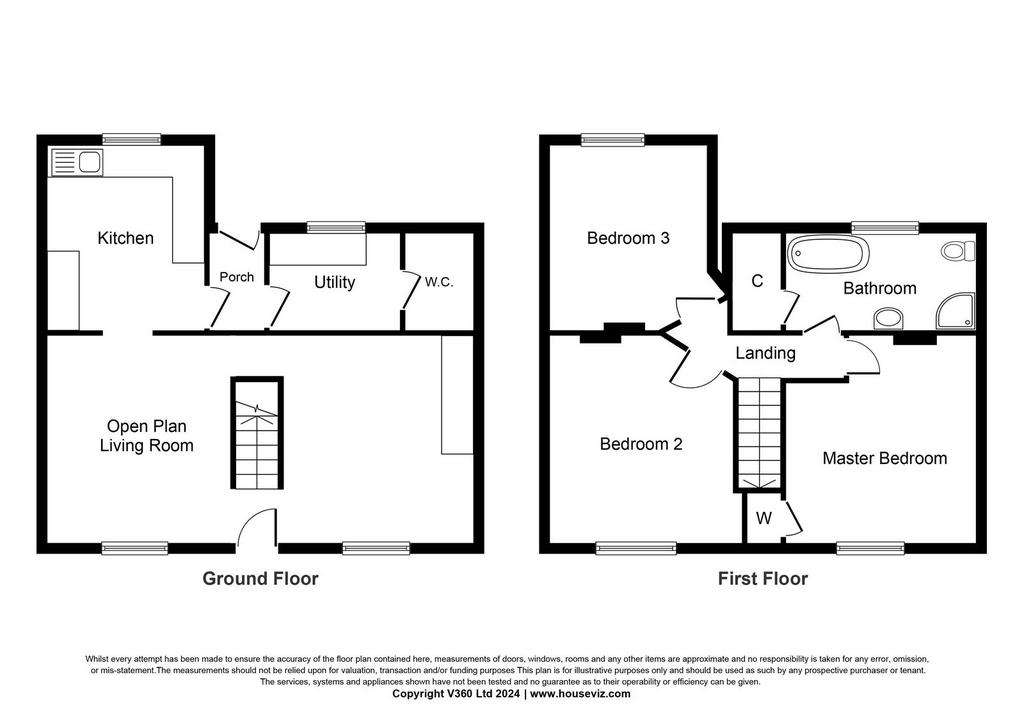
Property photos

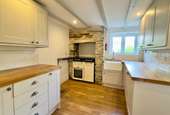
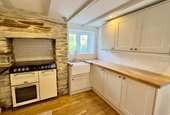
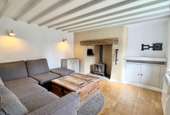
+12
Property description
A 3 bedroom end terrace character cottage situated in this pleasant village just a short drive from the beautiful North Cornish coastline. Freehold. Council Tax Band B. EPC rating E. 21 Medrose Street is a mid terraced 3 double bedroom cottage situated in this pleasant North Cornwall village within a short walk of the various amenities. The property has off street parking at the front for one vehicle together with front garden whilst at the rear is a further garden with useful outbuilding as can be seen on our photographs/video tour. Heating is via individual electric radiators with UPVC double glazed windows. A particular feature upstairs are the open vaulted ceilings giving a feeling of extra space. In addition to the 3 double bedrooms is a spacious bathroom with feature claw feet bath and corner separate shower cubicle with thermostatic shower. The accommodation comprises with all measurements being approximate:- Slate steps and path lead to UPVC Entrance Door To Entrance HallWith slate flag stone flooring, cloaks hanging, leading through to LoungeOpen plan room with central staircase.Lounge Area - 3.77 m x 3.6 mElectric heater. UPVC double glazed window to front. Exposed timber beams. Cupboard housing LCD unit. Woodburning stove on slate hearth with cloam oven and timber over lintel. Central staircase opening through to Dining Area - 2.95 m x 3.64 mOpen beamed ceiling. Electric panel heater. Double glazed window to front. Understairs storage cupboard. Opening through to Kitchen - 3.14 m x 2.47 mDeep sink. Solid timber worktops. Base and wall cupboards. Recess with attractive stone surround with room for electric Range style stove. Electric heater. Door to Rear HallwayWith UPVC part glazed door to rear garden. Utility/Wash Room - 2.27 m x 1.66 mTimber worktops. Space and plumbing for washing machine. Electric heater. Double glazed UPVC window. Separate W.C.Low level w.c. Wash hand basin. Double glazed window. First Floor Landing Bedroom 1 (front) - 2.9 m x 3.6 mDouble glazed window to front. Electric heater. Recess with built in shelving. Attractive vaulted ceiling with exposed timber beams. Bedroom 2 (front) - 3.62 m x 3.49 m maxDouble glazed window to front. Attractive vaulted ceiling with exposed timber beams. Built in wardrobe. Electric heater. Bedroom 3 (rear) - 3.35 m x 2.58 mElectric panel heater. Attractive vaulted ceiling with exposed timber beams. Double glazed window to rear overlooking the rear garden. 2 Delabole slate steps lead to Bath/Shower RoomFitted claw feet bath. Corner shower with glazed curved screen. Thermostatic shower. Low level w.c. Wash hand basin with tiled splashback. Heated towel rail. Double glazed window to rear. Built in airing cupboard housing Heatrae Sadia hot water tank with shelving to side. OutsideAt the front of the cottage is a parking space for one vehicle with steps as already mentioned and small area of artificial lawn to front. The main garden is situated at the rear as can be seen on photographs. At the rear of the property are steps leading up to the rear garden with crazy paved slate path with lawn on either side. There is a garden shed at the bottom of the garden. Garden Room/Home Office - Overall external measurement approx. 6.0 m x 2.8 mThis building has not been fully completed but has been lined with insulation, has the windows in and roof on, has a separate cupboard with hot water tank fitted although this has also not yet been completed. ServicesMains electricity, water and drainage are connected to the property. For further information please contact our Camelford office.
Interested in this property?
Council tax
First listed
Over a month agoEnergy Performance Certificate
Marketed by
Cole Rayment & White - Camelford 27B Market Place Camelford, Cornwall PL32 9PDCall agent on 01840 213333
Placebuzz mortgage repayment calculator
Monthly repayment
The Est. Mortgage is for a 25 years repayment mortgage based on a 10% deposit and a 5.5% annual interest. It is only intended as a guide. Make sure you obtain accurate figures from your lender before committing to any mortgage. Your home may be repossessed if you do not keep up repayments on a mortgage.
- Streetview
DISCLAIMER: Property descriptions and related information displayed on this page are marketing materials provided by Cole Rayment & White - Camelford. Placebuzz does not warrant or accept any responsibility for the accuracy or completeness of the property descriptions or related information provided here and they do not constitute property particulars. Please contact Cole Rayment & White - Camelford for full details and further information.





