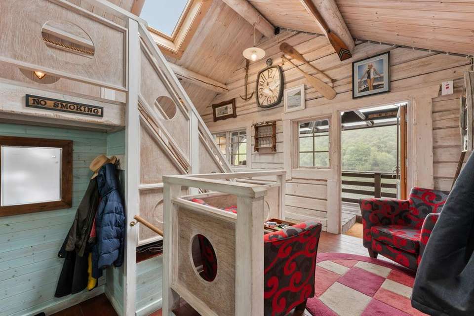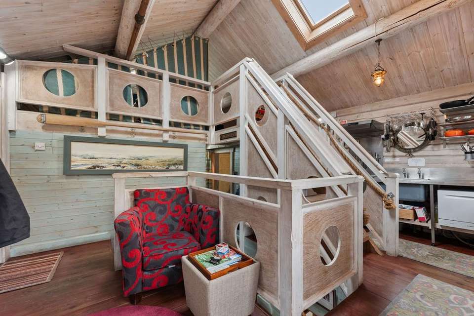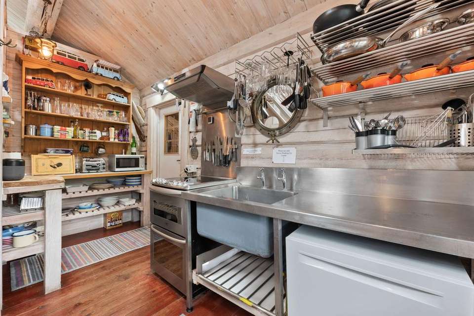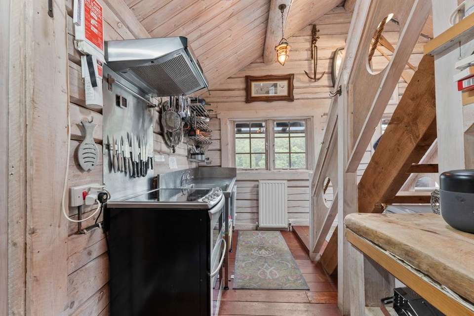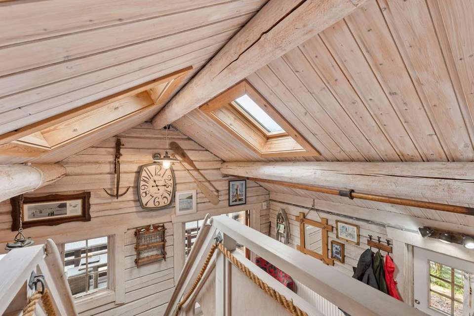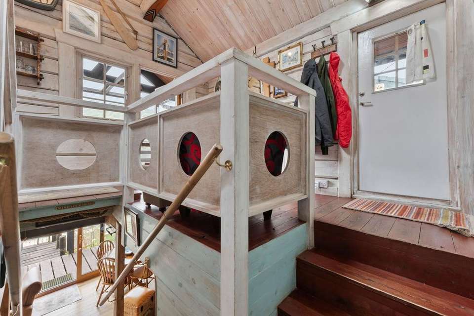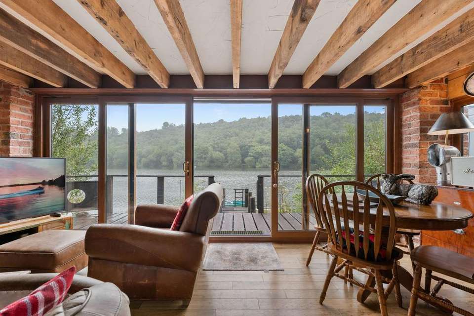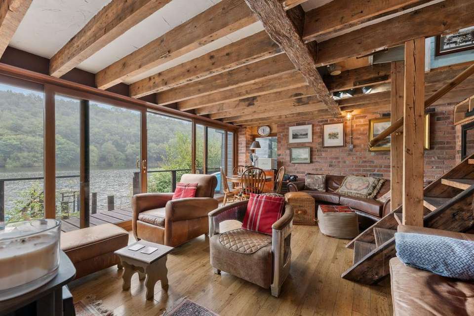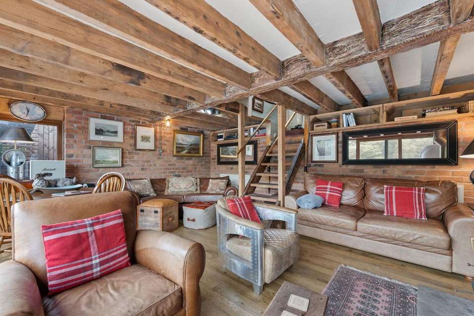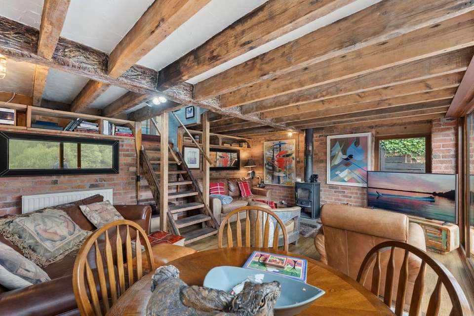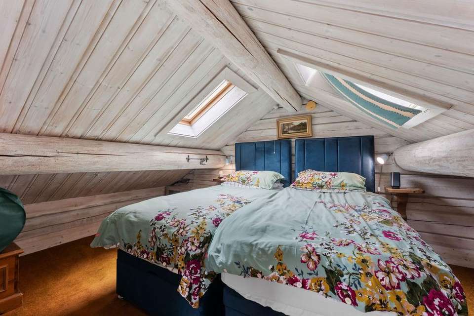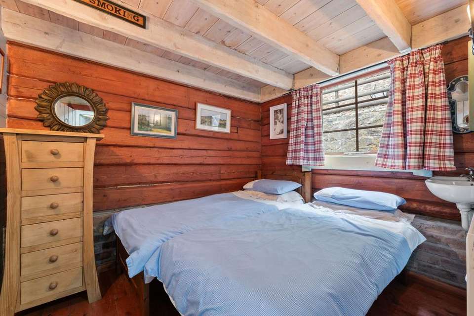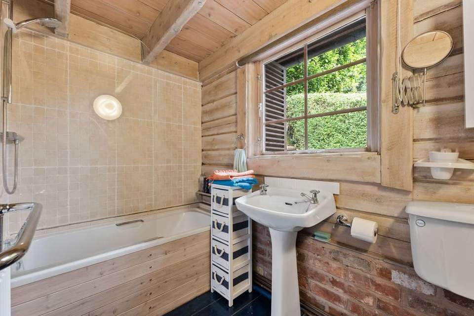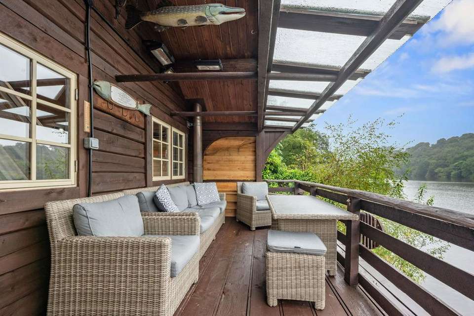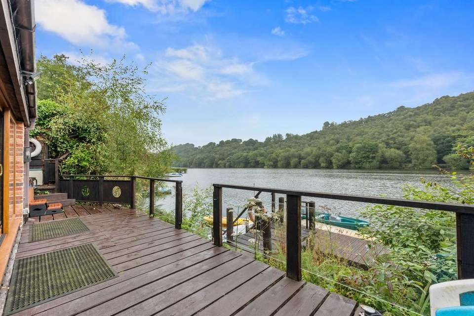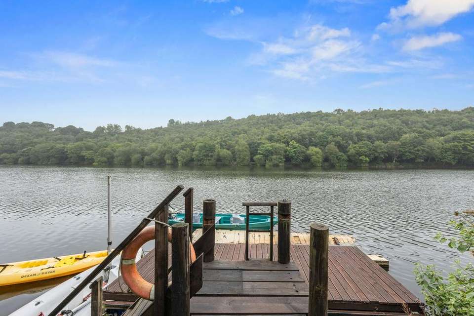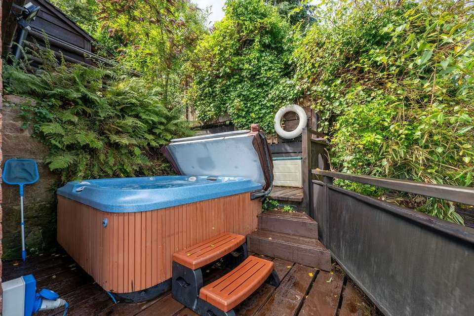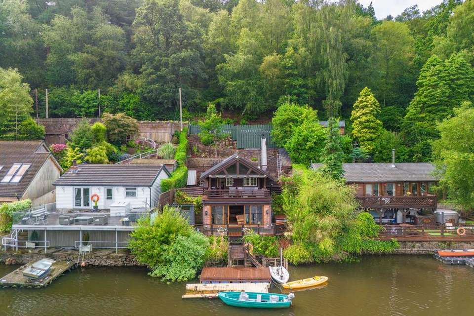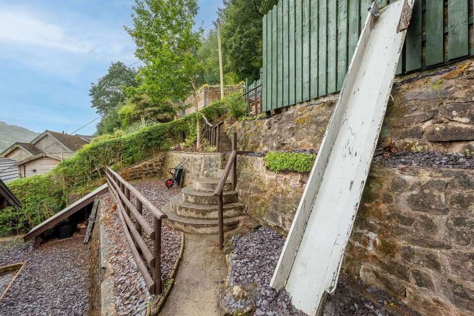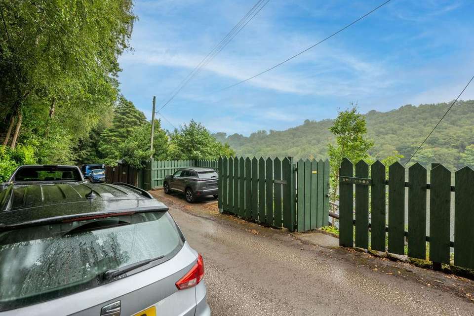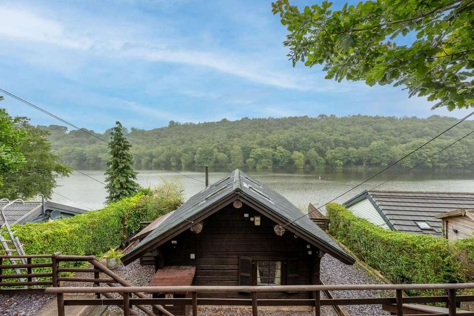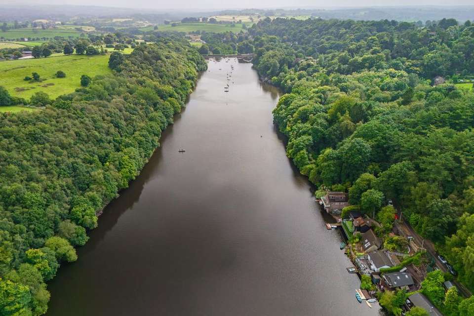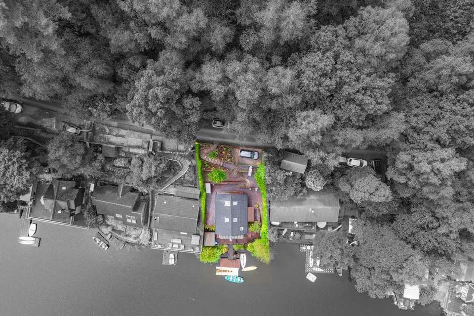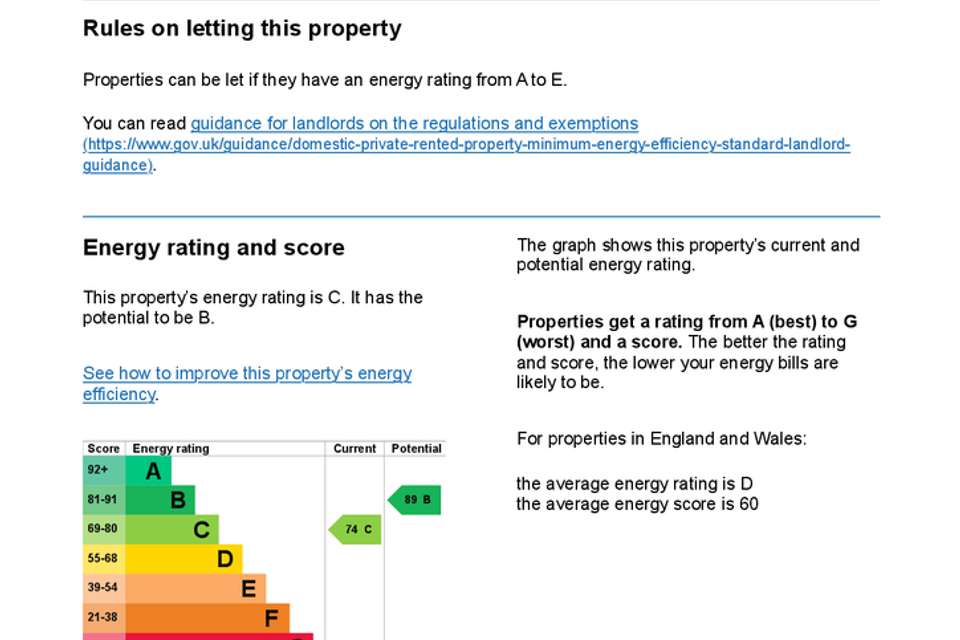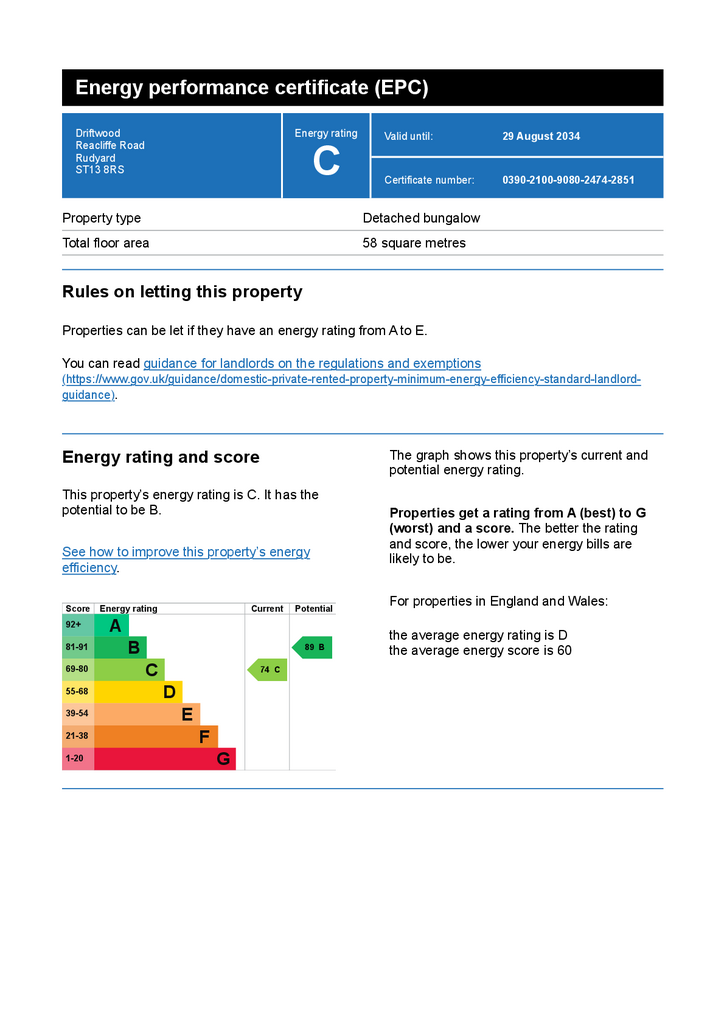2 bedroom detached house for sale
detached house
bedrooms
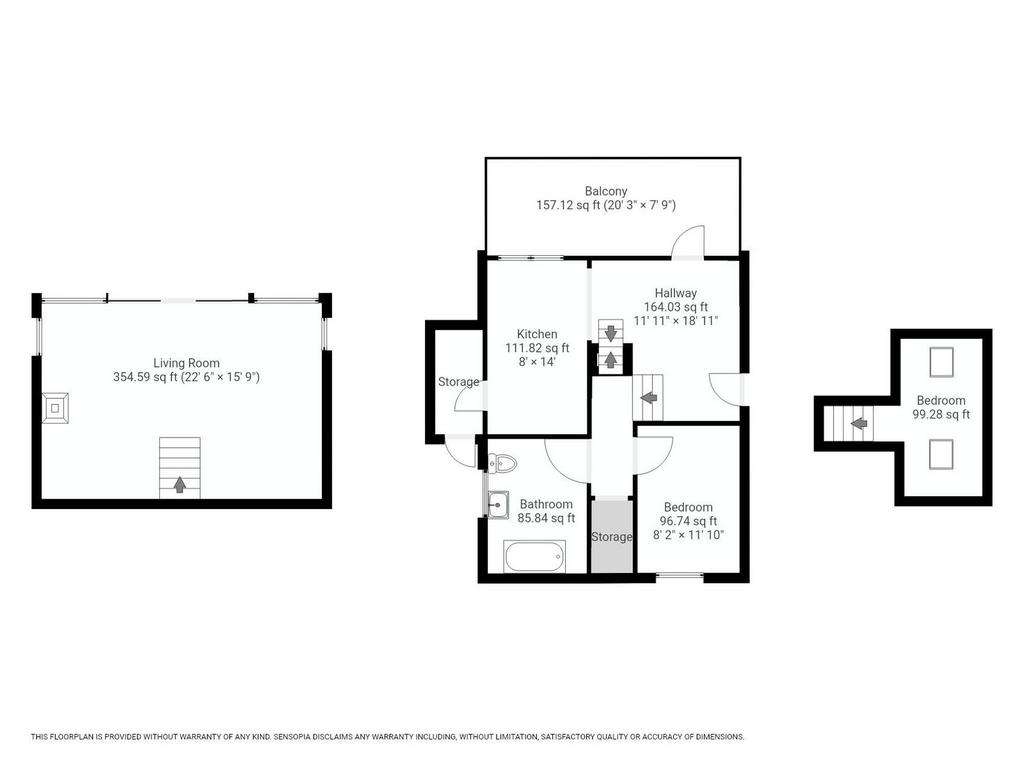
Property photos

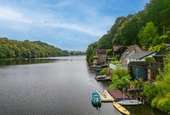
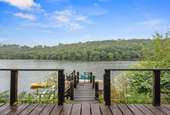
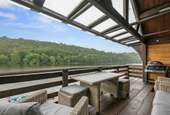
+24
Property description
Welcome to your dream waterside residence - a unique two bedroom ‘Swedish Cabin’ style boathouse set against the breathtaking backdrop of the 168 acre Rudyard Lake. This stunning home is perfectly positioned to take full advantage of its tranquil surroundings, offering a lifestyle that very few can rival.As you step inside, you’ll be greeted by spacious accommodation spread across three thoughtfully designed floors. Continue through the reception hall/snug and you will find a well appointed kitchen where modern conveniences meet rustic charm, making it a delightful space for both cooking and entertaining. This floor also houses the spacious double second bedroom and stylish bathroom suite complete with a panelled bath and shower over, wash basin, WC and radiator. Back through to the reception hall/snug and you will find the beautifully positioned canopied balcony to the left hand side which not only offers fantastic scenery of the Lake and passersby but provides the perfect place to unwind with a morning coffee or evening glass of wine whatever the season thanks to its remote heating controls/sensor.The lower ground floor opens into an inviting lounge area where expansive windows frame the uninterrupted views of the lake, allowing natural light to flood the space and create a warm, welcoming atmosphere. This room also benefits from a ‘clear view’ wood burning stove. Venture upstairs to discover the master bedroom. The master bedroom, again a fantastic double size, has two sky light windows with ample room to relax while taking in the view of the lake.But the true charm of this residence lies beyond its walls. The property comes with exclusive fishing, boating, and mooring rights, making it the perfect retreat for water enthusiasts. Imagine spending your days fishing from your private mooring, or simply enjoying the gentle lapping of the water from your own doorstep.Outside, parking for three vehicles ensures convenience, whether you're hosting friends or planning a weekend getaway.For those looking to expand, the property also comes with planning permission granted for a single-storey rear extension, allowing for the addition of an extra bedroom and bathroom, further enhancing this already exceptional home (Application Number – SMD/2022/0657)Driftwood is offered with No Upward Chain and is ready and waiting for you to make it your own. Whether you’re seeking a main residence, a stunning second home, or a lucrative holiday let, this waterside gem offers endless possibilities in a location that truly must be seen to be believed.An internal inspection is essential to appreciate all that this versatile and individual home has to offer. Please Quote Ref: JS0462PLEASE NOTE:ServicesHeating - Oil Fired
Electric - Mains
Water – Mains
Sewerage - Soakaway SystemConstruction - Timber framed on original stone/brick boathouseFixtures and Fittings - Can be made available under separate negotiation.what3words///recap.drawn.prettyDisclaimer The agent and its Clients give notice that: they have no authority to make or give any representations or warranties in relation to the property. These particulars do not form part of any offer or contract and must not be relied upon as statements or representations of fact. Any areas, measurements or distances are approximate. The text, photographs and plans are for guidance only and are not necessarily comprehensive. It should not be assumed that the property has all necessary Planning, Building Regulation or other consents, and the agent has not tested any services, equipment, or facilities. Purchasers must satisfy themselves by inspection or otherwise. The agent is a member of The Property Ombudsman scheme and subscribes to The Property Ombudsman Code of Practice.
Electric - Mains
Water – Mains
Sewerage - Soakaway SystemConstruction - Timber framed on original stone/brick boathouseFixtures and Fittings - Can be made available under separate negotiation.what3words///recap.drawn.prettyDisclaimer The agent and its Clients give notice that: they have no authority to make or give any representations or warranties in relation to the property. These particulars do not form part of any offer or contract and must not be relied upon as statements or representations of fact. Any areas, measurements or distances are approximate. The text, photographs and plans are for guidance only and are not necessarily comprehensive. It should not be assumed that the property has all necessary Planning, Building Regulation or other consents, and the agent has not tested any services, equipment, or facilities. Purchasers must satisfy themselves by inspection or otherwise. The agent is a member of The Property Ombudsman scheme and subscribes to The Property Ombudsman Code of Practice.
Interested in this property?
Council tax
First listed
Over a month agoEnergy Performance Certificate
Marketed by
eXp UK - West Midlands 1 Northumberland Avenue Trafalgar Square, London WC2N 5BWPlacebuzz mortgage repayment calculator
Monthly repayment
The Est. Mortgage is for a 25 years repayment mortgage based on a 10% deposit and a 5.5% annual interest. It is only intended as a guide. Make sure you obtain accurate figures from your lender before committing to any mortgage. Your home may be repossessed if you do not keep up repayments on a mortgage.
- Streetview
DISCLAIMER: Property descriptions and related information displayed on this page are marketing materials provided by eXp UK - West Midlands. Placebuzz does not warrant or accept any responsibility for the accuracy or completeness of the property descriptions or related information provided here and they do not constitute property particulars. Please contact eXp UK - West Midlands for full details and further information.





