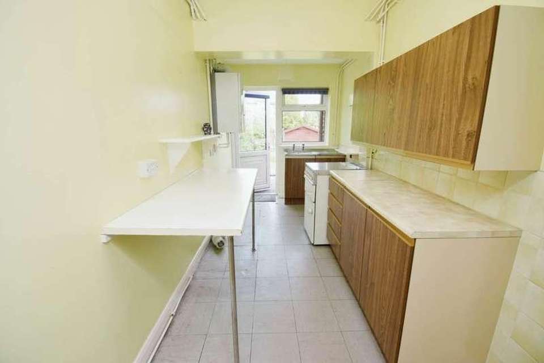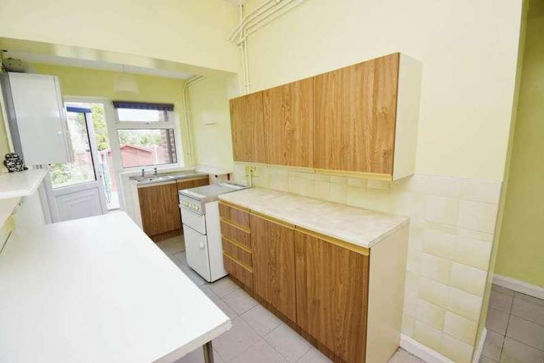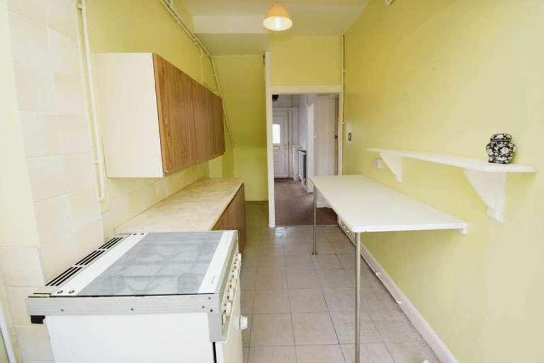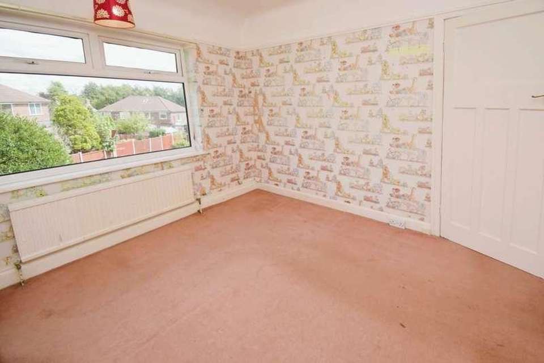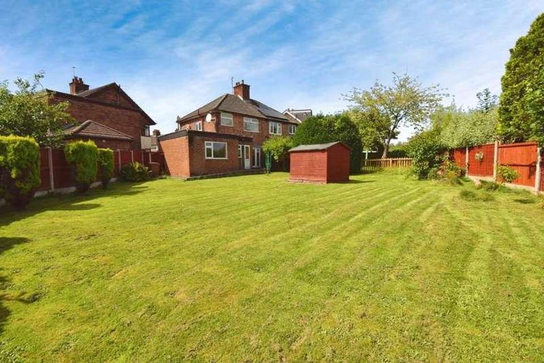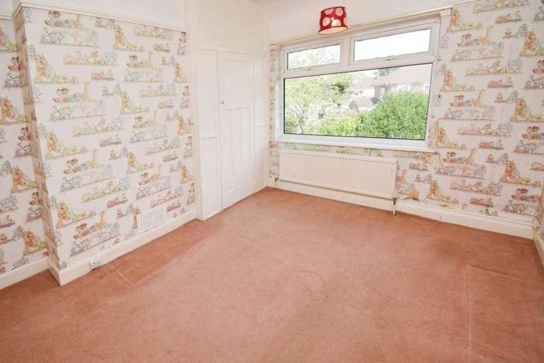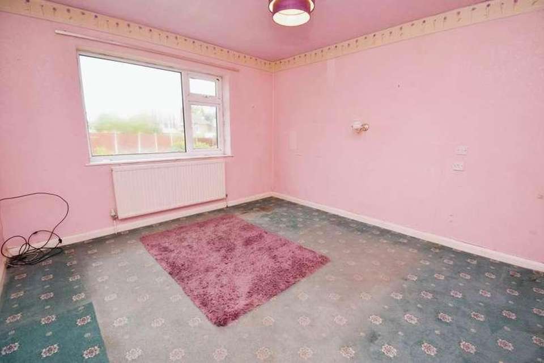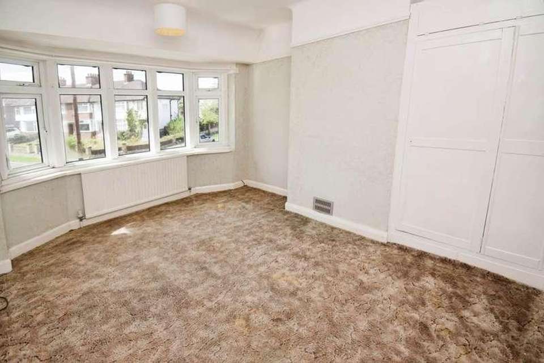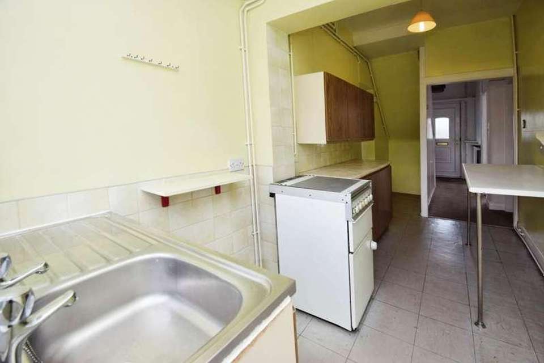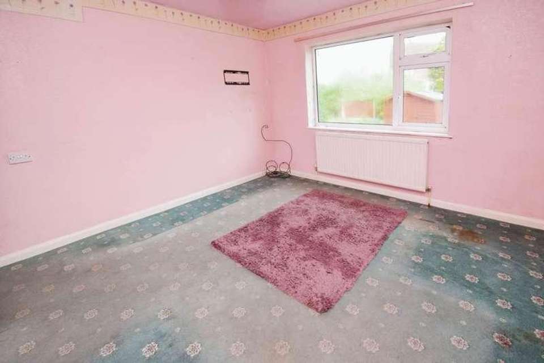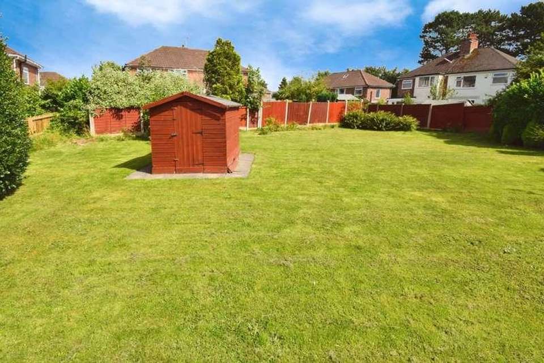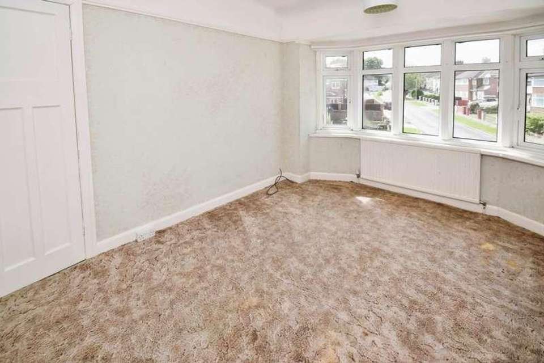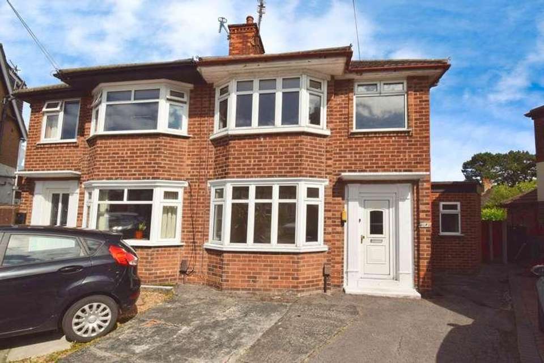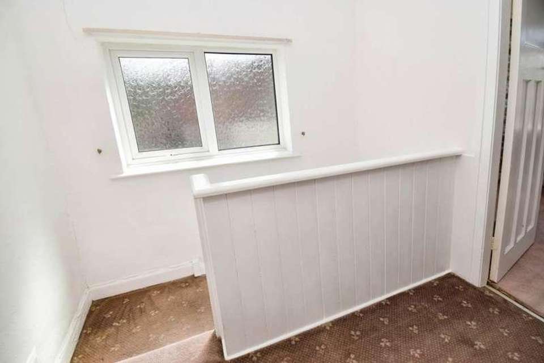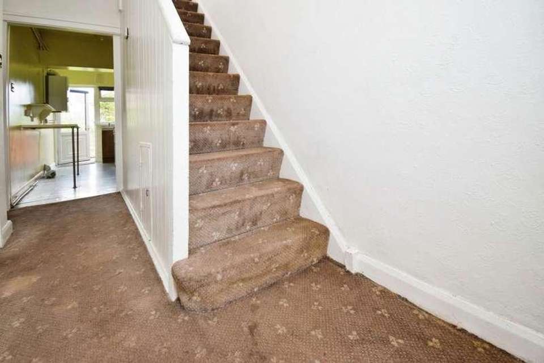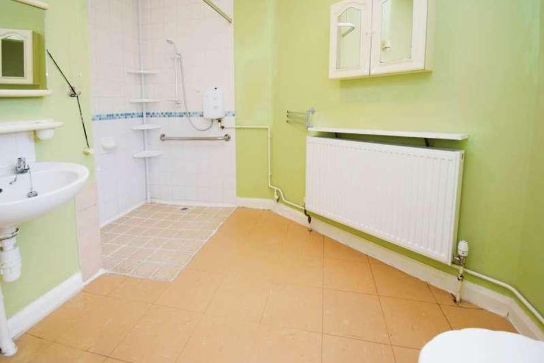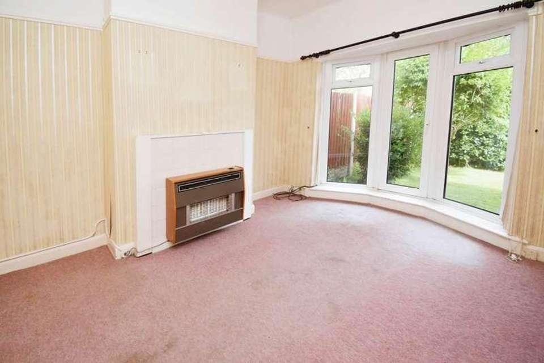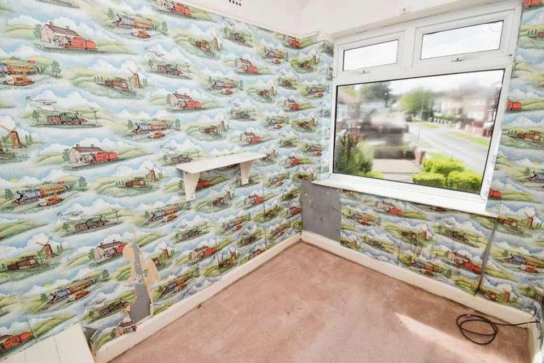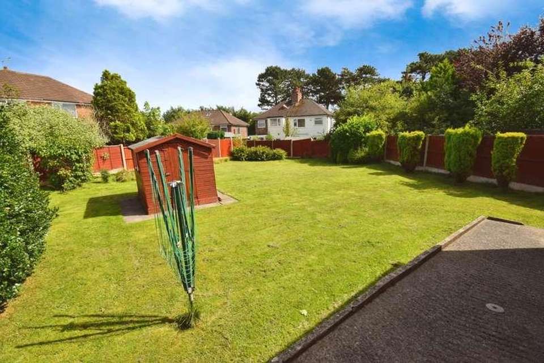3 bedroom semi-detached house for sale
Bebington, CH63semi-detached house
bedrooms
Property photos
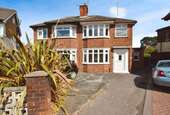
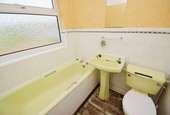
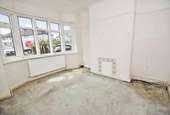
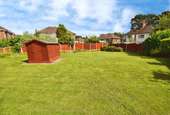
+19
Property description
Welcome to this bright and spacious extended semi-detached home, perfectly positioned in a popular residential area within walking distance of Town Lane Infant School, local secondary schools, and the highly regarded Wirral Grammar schools. This property features uPVC double glazing and combi-fired gas central heating, making it immediately liveable, while offering an exciting opportunity for a new family, eager to update and personalise their space.The interior layout includes a welcoming hallway, a comfortable lounge, a separate sitting room, and a kitchen. The annex adds extra versatility, with a second lounge that could serve as a fourth bedroom, plus a handy wet room, perfect if you have a dependent relative living with you, alternatively, you can just knock through to the kitchen and create a huge kitchen family room for everyone to enjoy! Upstairs, you`ll find three well-proportioned bedrooms and a family bathroom, ideal for a growing family. Outside, the property benefits from a driveway with off-road parking at the front, ensuring convenience. However, the true gem of this home lies in the rear a stunning and expansive garden that needs to be seen to be fully appreciated. With no onward chain, this property is an excellent opportunity for anyone looking to create their dream home in a fantastic location. Council tax band B. Freehold. Ultrafast broadband.Hallway - 13'2" (4.01m) x 5'4" (1.63m)Lounge - 12'1" (3.68m) Into Bay x 11'1" (3.38m)Sitting Room - 12'8" (3.86m) Max x 10'3" (3.12m)Kitchen - 13'11" (4.24m) x 6'6" (1.98m)Living Room/Fourth Bedroom - 14'2" (4.32m) Max x 11'4" (3.45m)Wet Room - 9'8" (2.95m) Max x 7'7" (2.31m)Bedroom One - 12'6" (3.81m) Into Bay x 10'3" (3.12m)Bedroom Two - 10'7" (3.23m) x 10'4" (3.15m)Bedroom Three - 7'8" (2.34m) x 6'0" (1.83m)Bathroom - 5'10" (1.78m) x 5'10" (1.78m)what3words /// wacky.wires.equalNoticePlease note we have not tested any apparatus, fixtures, fittings, or services. Interested parties must undertake their own investigation into the working order of these items. All measurements are approximate and photographs provided for guidance only.UtilitiesElectric: Mains SupplyGas: Mains SupplyWater: Mains SupplySewerage: Mains SupplyBroadband: UnknownTelephone: UnknownOther ItemsHeating: Gas Central HeatingGarden/Outside Space: YesParking: YesGarage: No
Interested in this property?
Council tax
First listed
Over a month agoBebington, CH63
Marketed by
Lesley Hooks Estate Agents 6 Church Road,Bebington,Wirral,CH63 7PHCall agent on 0151 644 6000
Placebuzz mortgage repayment calculator
Monthly repayment
The Est. Mortgage is for a 25 years repayment mortgage based on a 10% deposit and a 5.5% annual interest. It is only intended as a guide. Make sure you obtain accurate figures from your lender before committing to any mortgage. Your home may be repossessed if you do not keep up repayments on a mortgage.
Bebington, CH63 - Streetview
DISCLAIMER: Property descriptions and related information displayed on this page are marketing materials provided by Lesley Hooks Estate Agents. Placebuzz does not warrant or accept any responsibility for the accuracy or completeness of the property descriptions or related information provided here and they do not constitute property particulars. Please contact Lesley Hooks Estate Agents for full details and further information.





