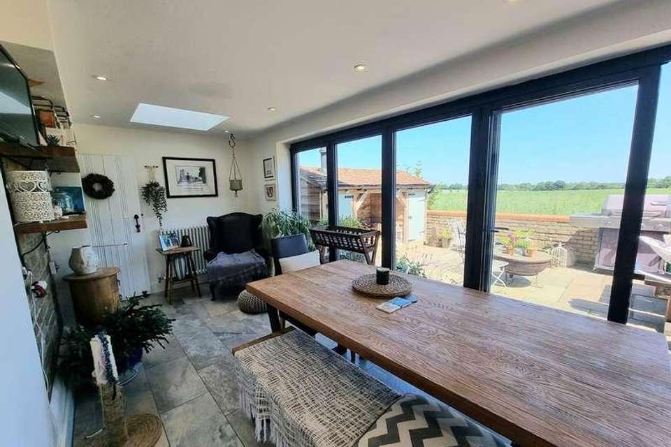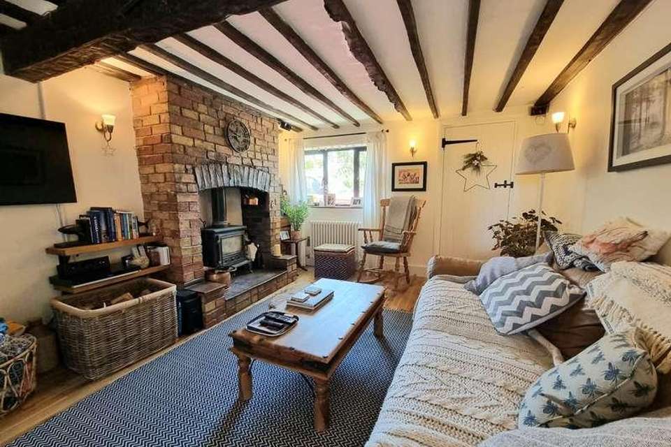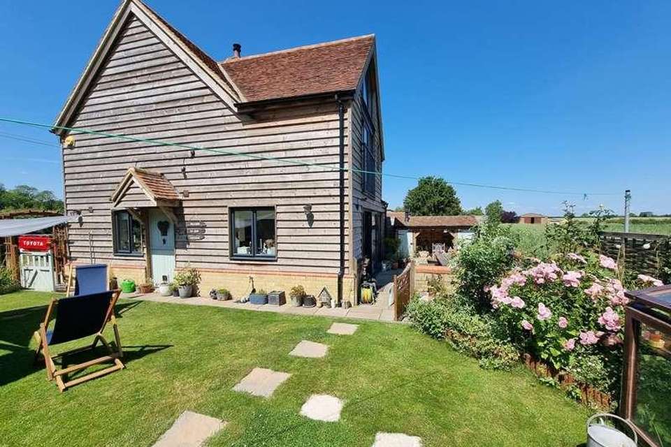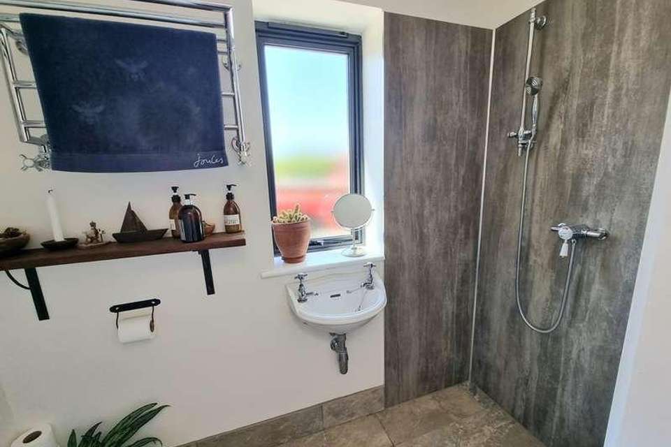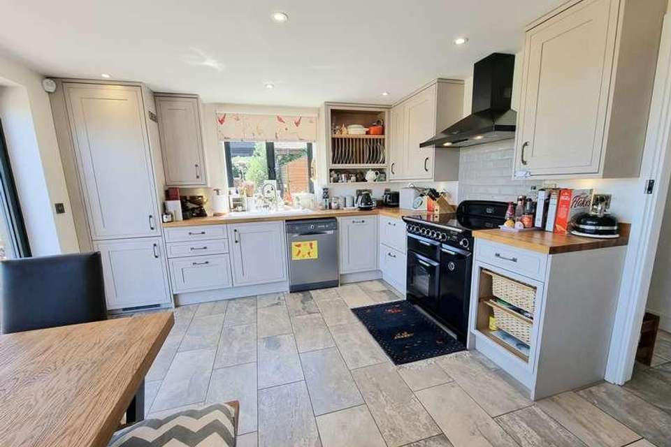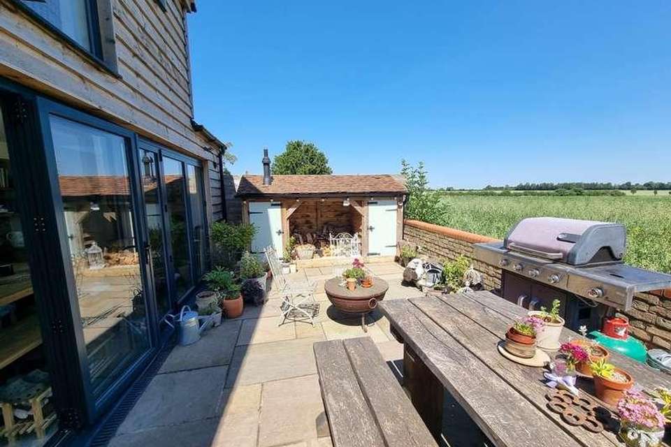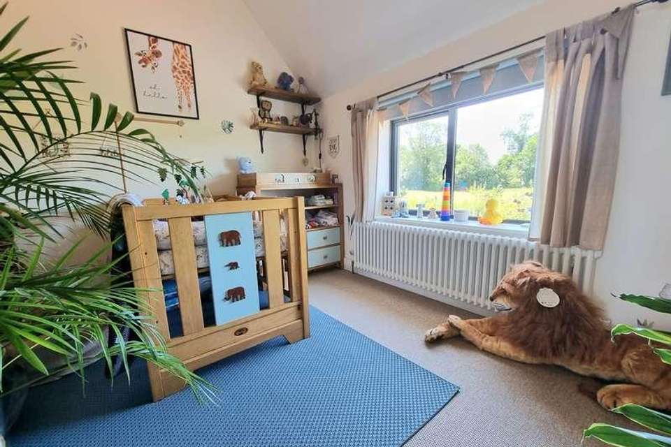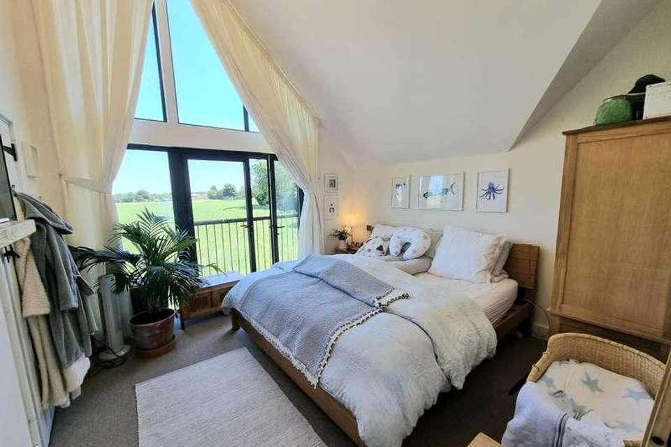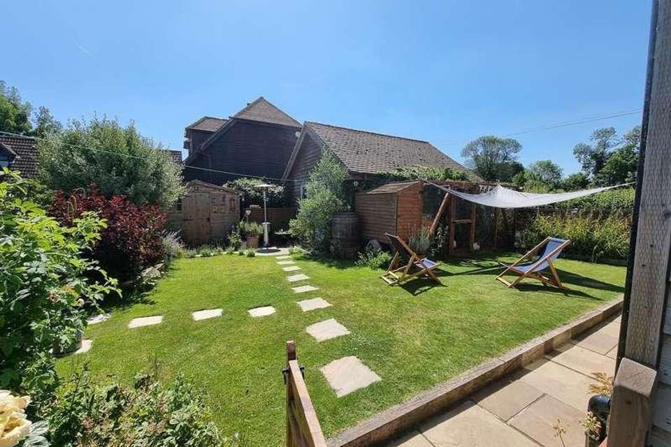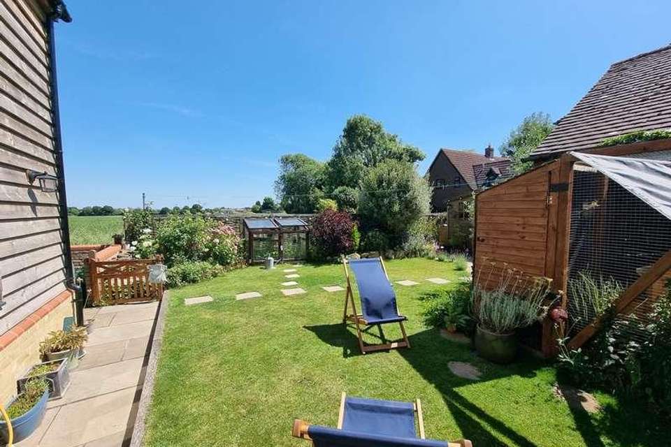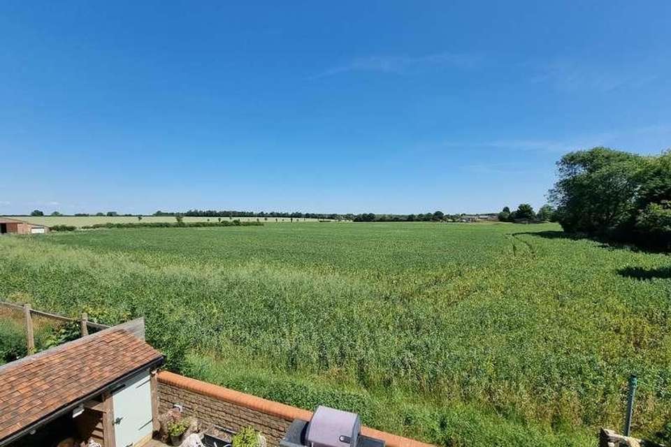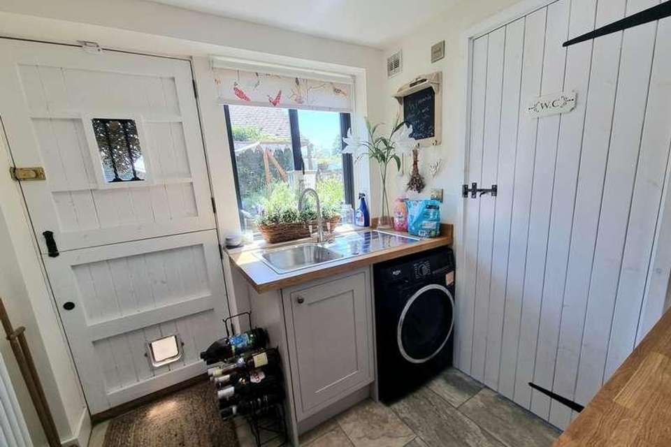3 bedroom cottage for sale
Bedfordshire, MK45house
bedrooms
Property photos
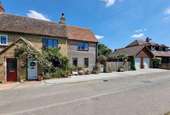
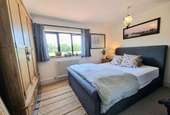
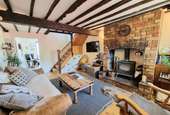
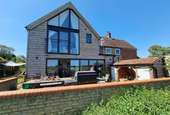
+12
Property description
A recently extended and truly stunning period cottage set in a leafy lane with magnificent panoramic views to both front and rear aspects. Ground FloorEntrance PorchEntrance door to the front, quarry tiled flooring, latch door to:Lounge16' 6" x 11' 6" (5.03m x 3.51m) Brick feature fireplace with log burner, exposed ceiling beams, oak engineered wood flooring, two Victorian style radiators, double glazed window to the front, stairs rising to first floor.Kitchen/Breakfast RoomMax. 23' 07" x 12' 3" > 7' 07" (7.19m x 3.73m > 2.31m) A range of shaker style base and wall mounted units with solid wood work surfaces, ceramic sink and drainer, space for Rangemaster with extractor fan over, integrated fridge freezer, space and plumbing for dishwasher, natural brick feature wall, bi-folding doors to the rear garden overlooking stunning countryside, double glazed window to the side, Victorian style radiator. Utility7' 10" x 7' 6" (2.39m x 2.29m) Base units with work solid wood work surfaces over, stainless steel sink and drainer, space and plumbing for washing machine, double glazed window and stable door to the side, door into:Study7' 8" x 4' 8" (2.34m x 1.42m) Double glazed window to the side, radiator.Shower RoomA suite comprising of a shower area, high level WC, wash hand basin, tiled flooring, double glazed window to the rear.First FloorLandingAiring cupboard housing hot water tank, doors to:Bedroom One12' 3" x 12' 10" (3.73m x 3.91m) Vaulted floor to ceiling gallery window with French doors and Juliet balcony overlooking the rear garden and open fields, Victorian style radiator.EnsuiteA suite comprising of a shower cubicle low level WC, wash hand basin, heated towel rail, double glazed window to the rear.Bedroom Two11' 6" x 8' 11" (3.51m x 2.72m) Double glazed window to the front, radiator.Bedroom Three11' 3" x 11' 07" (3.43m x 3.53m) Vaulted ceiling, double glazed window to the front, radiator. BathroomA suite comprising a panelled bath with shower over, low level WC, wash hand basin, Travertine tiling, heated towel rail, double glazed window to the rear. OutsideFront GardenBlock paving with various shrubs and flower borders and sitting area. Side/Rear GardenMainly laid to lawn with large patio area, mature shrubs and flower borders, water feature, timber fencing, outside lighting and tap, wooden log store housing boiler room and storage, access to:Double Garage16' 9" x 15' 9" (5.11m x 4.80m) Two up and over doors, power and light, eaves storage, area for additional utility facilities, window and stable door to rear. ParkingBlock paved off-road parking at the front of the property for up to three vehicles.
Interested in this property?
Council tax
First listed
Over a month agoBedfordshire, MK45
Marketed by
Country Properties 1 Church Street,Ampthill,Bedfordshire,MK45 2PJCall agent on 01525 403033
Placebuzz mortgage repayment calculator
Monthly repayment
The Est. Mortgage is for a 25 years repayment mortgage based on a 10% deposit and a 5.5% annual interest. It is only intended as a guide. Make sure you obtain accurate figures from your lender before committing to any mortgage. Your home may be repossessed if you do not keep up repayments on a mortgage.
Bedfordshire, MK45 - Streetview
DISCLAIMER: Property descriptions and related information displayed on this page are marketing materials provided by Country Properties. Placebuzz does not warrant or accept any responsibility for the accuracy or completeness of the property descriptions or related information provided here and they do not constitute property particulars. Please contact Country Properties for full details and further information.





