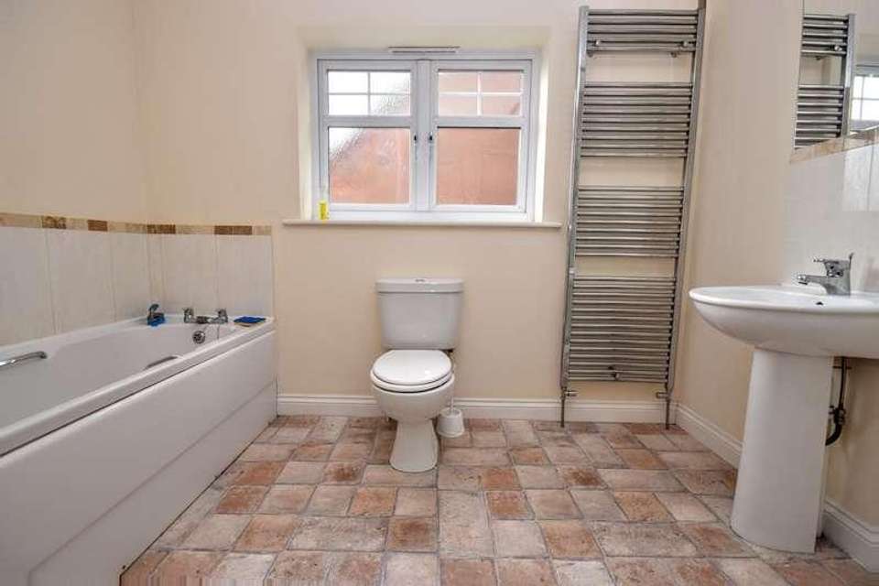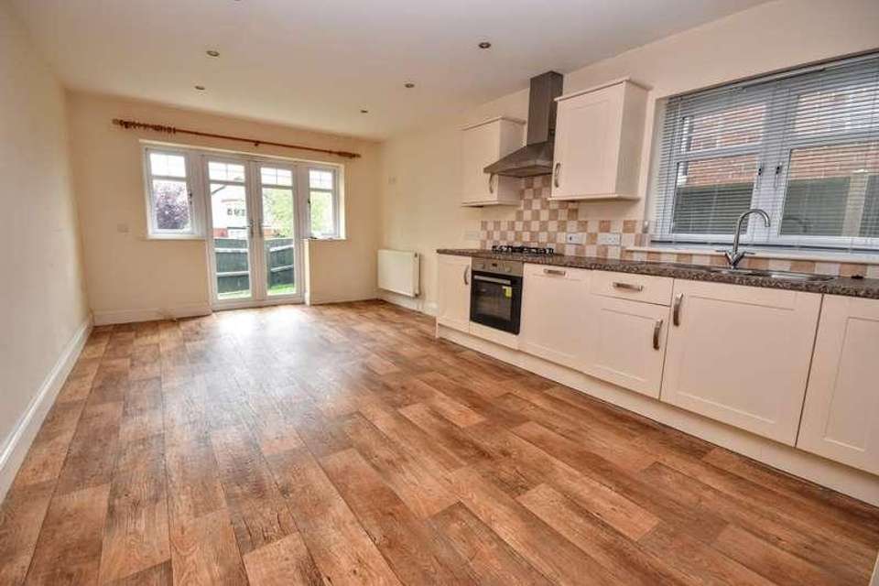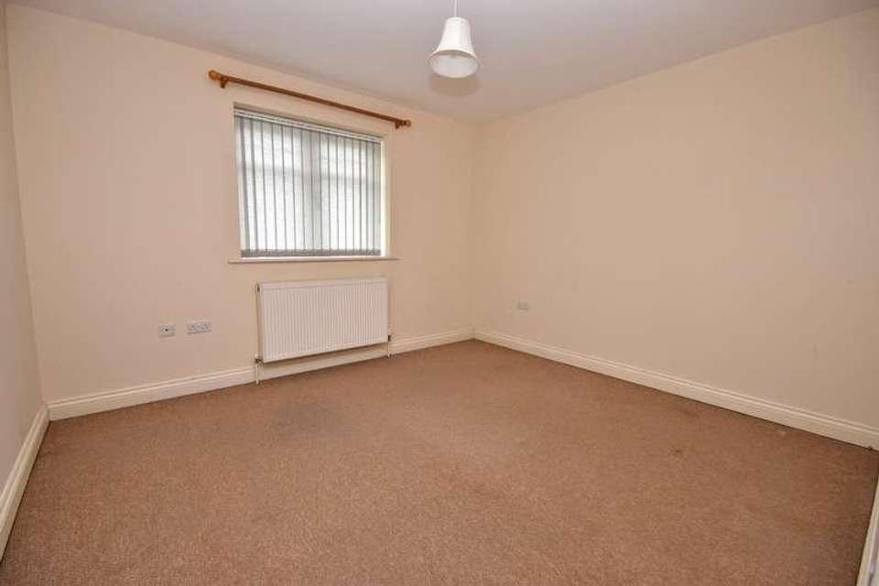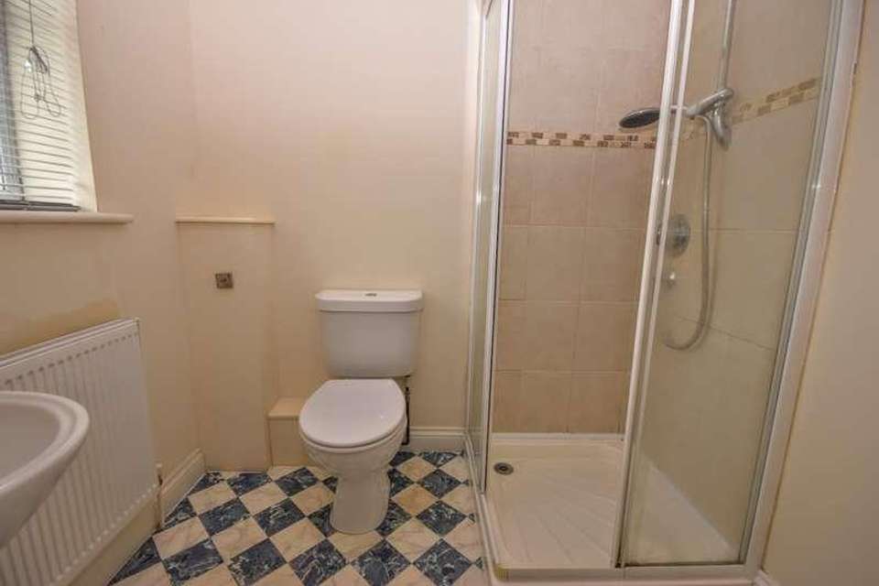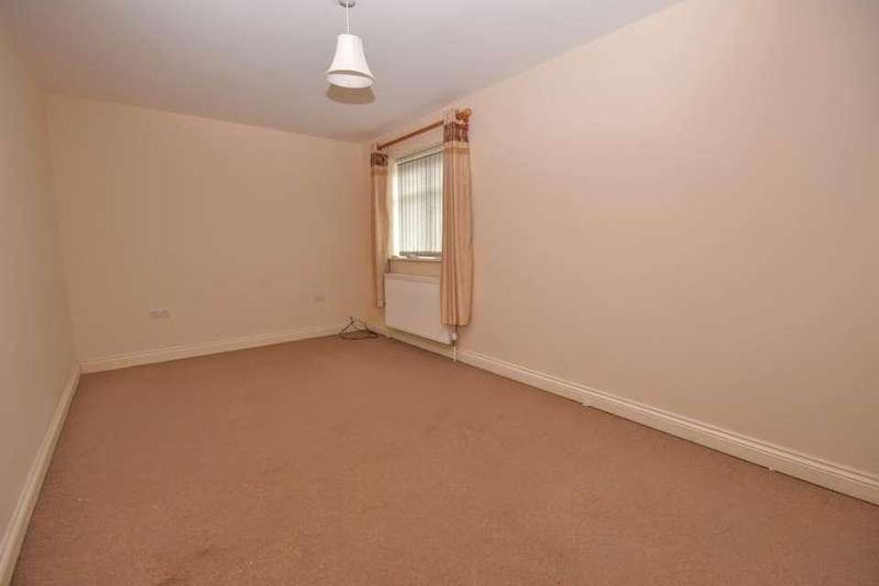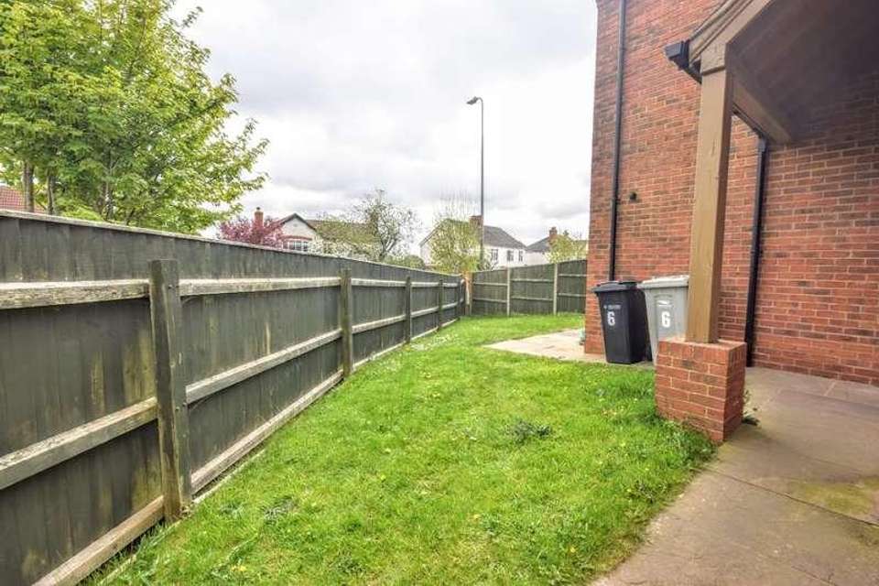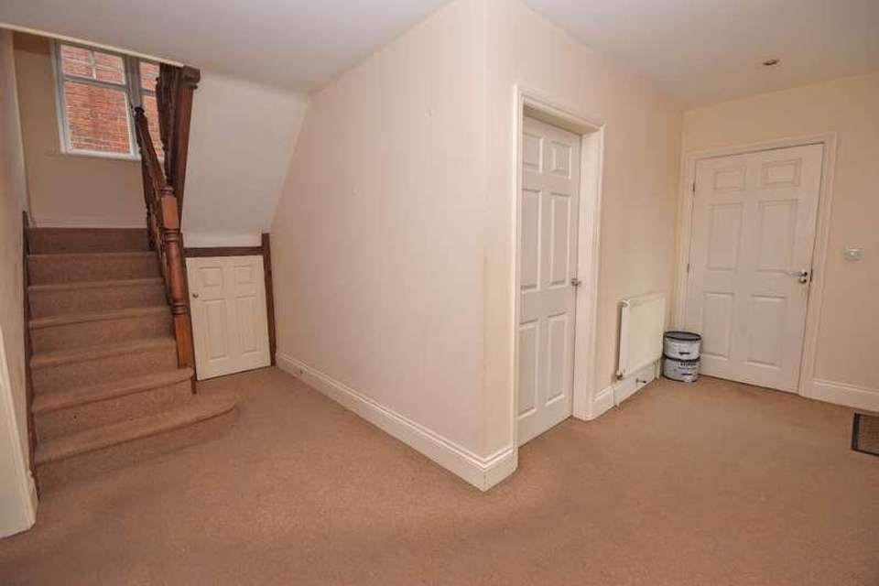4 bedroom detached house for sale
Louth, LN11detached house
bedrooms
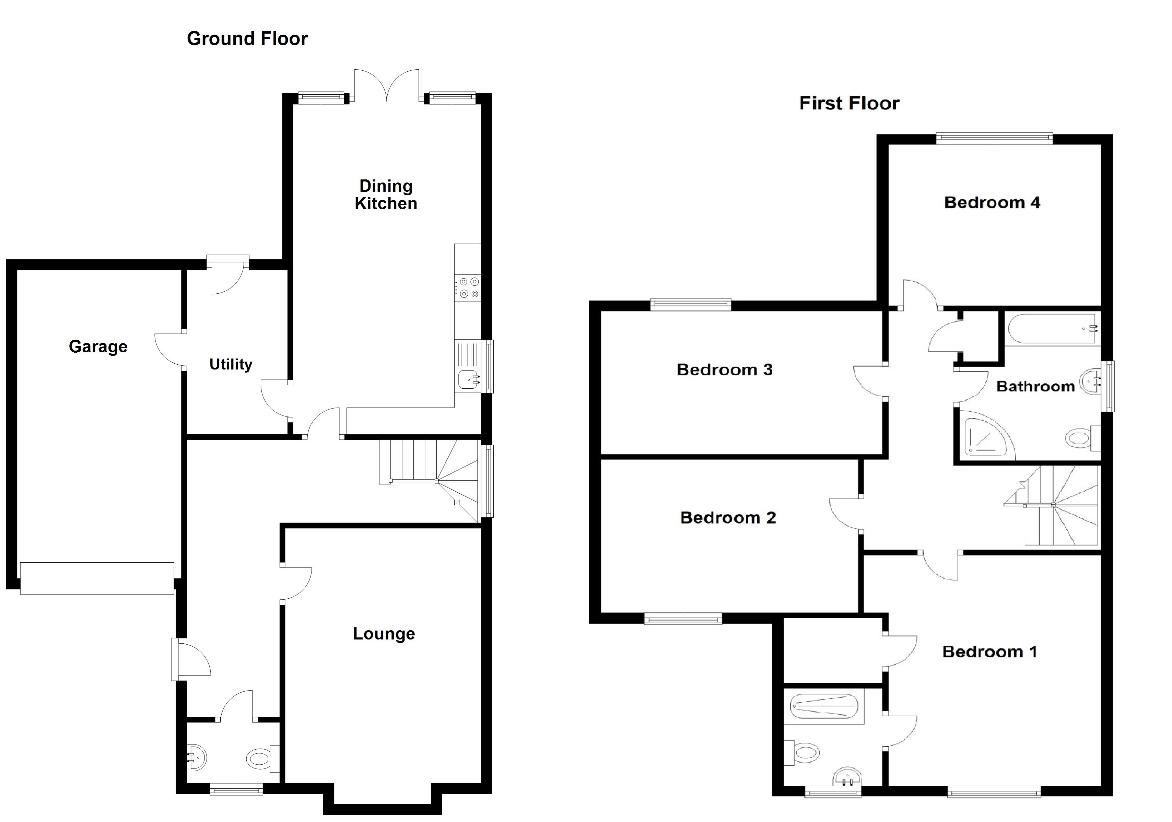
Property photos


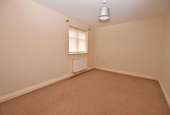
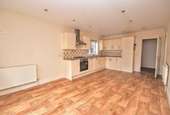
+8
Property description
Internal viewing is highly recommended on this superb family home located in a quiet cul de sac position. The property is located within walking distance to the town centre and offers spacious well planned accommodation briefly comprising entrance hall, cloakroom wc, dining kitchen, utility room, landing, master bedroom with en suite and walk in wardrobe, three further double bedrooms and family bathroom. The gardens are lawned with block paved driveway leading to the integral garage. There is no forward chain involved.Council tax band: E, Tenure: Freehold, EPC rating: C Rooms Entrance Hall - Large welcoming entrance hall with balustrade staircase rising to the first floor accommodation with under stairs storage. Radiator. Recessed lighting and access to most ground floor rooms. Cloakroom WC - Window to the front. Fitted with a modern two piece suite comprising close coupled wc and wash hand basin with tiled splash back. Radiator. Lounge - Bay window to the front. TV aerial point and radiator. Dining Kitchen - Window to the side and French style doors opening to the rear garden. Cream shaker style wall and base units with complementary worksurfaces incorporating 1 1/2 bowl sink unit with mixer tap. Built in electric oven, gas hob and chimney extractor over. Integrated fridge freezer and dishwasher. Tiling to the splash areas and wood effect vinyl flooring. TV aerial point and recessed lighting. Radiator. Internal door leading to the utility room. Utility Room - Part glazed uPVC door leading to the rear garden. Base units with worksurfaces. Tiled splash back and plumbing for a washing machine. Door leading to the garage. Landing - Window to the side. Built in airing cupboard housing the hot water cylinder. Loft access. Master Bedroom - Window to the front. TV aerial pint and radiator. Walk in wardrobe with hanging rails and shelving. Door leading to the en suite shower room. En Suite Shower Room - Window to the front. Fitted with a three piece suite comprising shower cubicle with mixer shower, close coupled wc and pedestal wash hand basin. Recessed lighting and radiator. Bedroom Two - Window to the front. Tv aerial pint and radiator. Bedroom Three - Window to the rear. TV aerial point and radiator. Bedroom Four - Window to the rear. TV aerial point and radiator. Family Bathroom - Window to the side. Fitted with a four piece suite comprising panelled bath, pedestal wash hand basin, close coupled wc and shower cubicle with mixer shower. Recessed lighting and chrome heated towel rail. Garage - Integral garage with timber up and over door and window to the rear. Power and light. Gas fired central heating boiler. Outside - The front garden is open plan and laid to lawn. Block paved driveway and pathways. Outside lighting. Pedestrian access to the rear garden. The rear garden is enclosed by high level fencing to the perimeters. Predominately laid to lawn with paved patio area.
Interested in this property?
Council tax
First listed
Over a month agoLouth, LN11
Marketed by
Lovelle Estate Agency 5 Cornmarket,Louth,Lincolnshire,LN11 9PYCall agent on 01507 603366
Placebuzz mortgage repayment calculator
Monthly repayment
The Est. Mortgage is for a 25 years repayment mortgage based on a 10% deposit and a 5.5% annual interest. It is only intended as a guide. Make sure you obtain accurate figures from your lender before committing to any mortgage. Your home may be repossessed if you do not keep up repayments on a mortgage.
Louth, LN11 - Streetview
DISCLAIMER: Property descriptions and related information displayed on this page are marketing materials provided by Lovelle Estate Agency. Placebuzz does not warrant or accept any responsibility for the accuracy or completeness of the property descriptions or related information provided here and they do not constitute property particulars. Please contact Lovelle Estate Agency for full details and further information.


