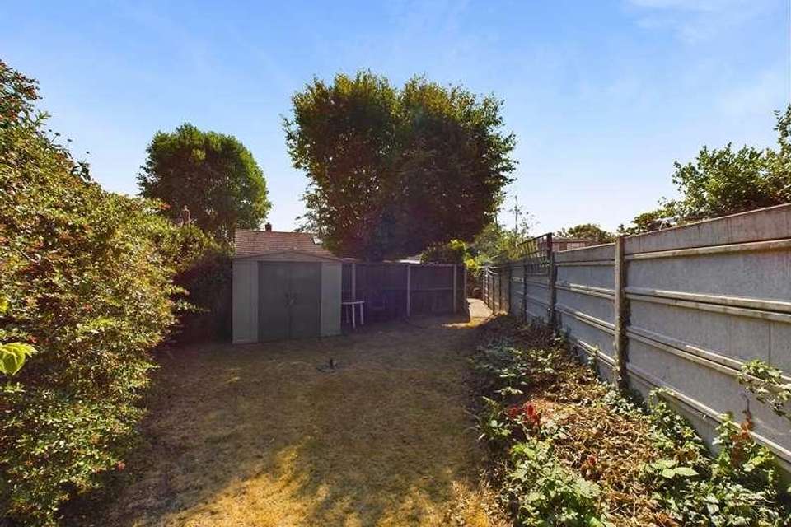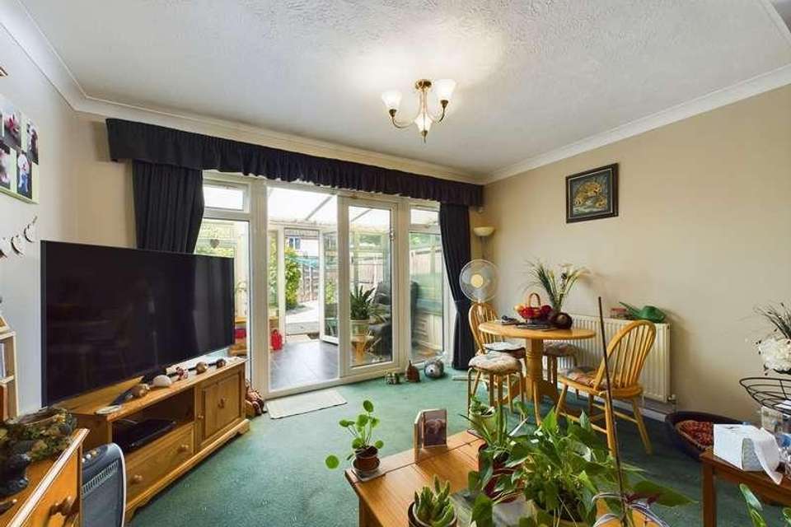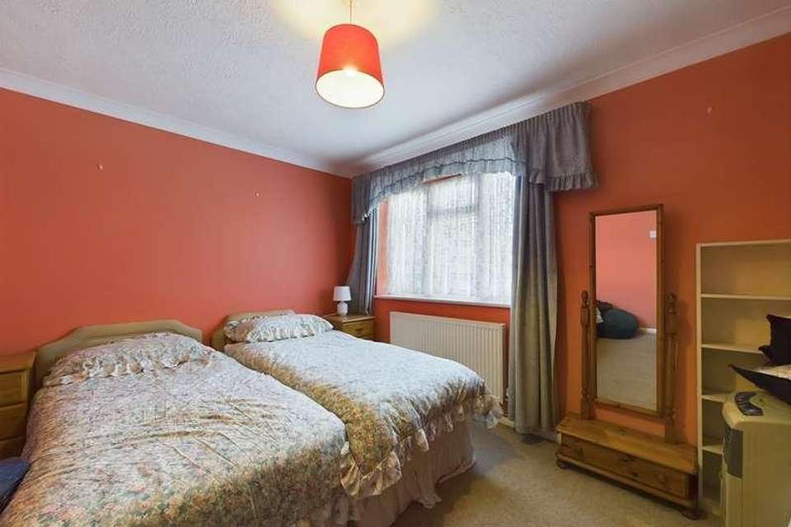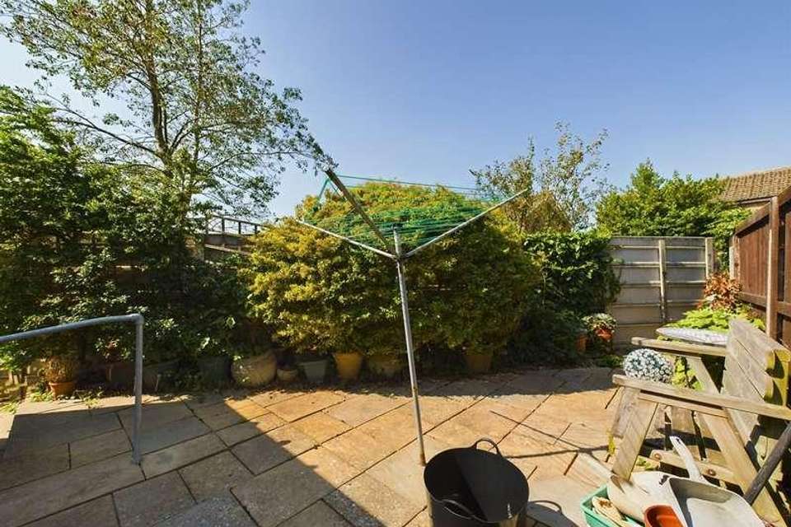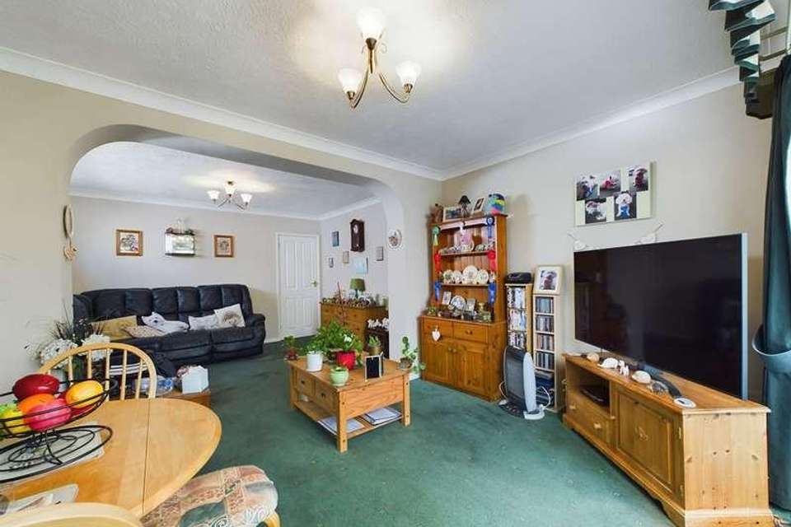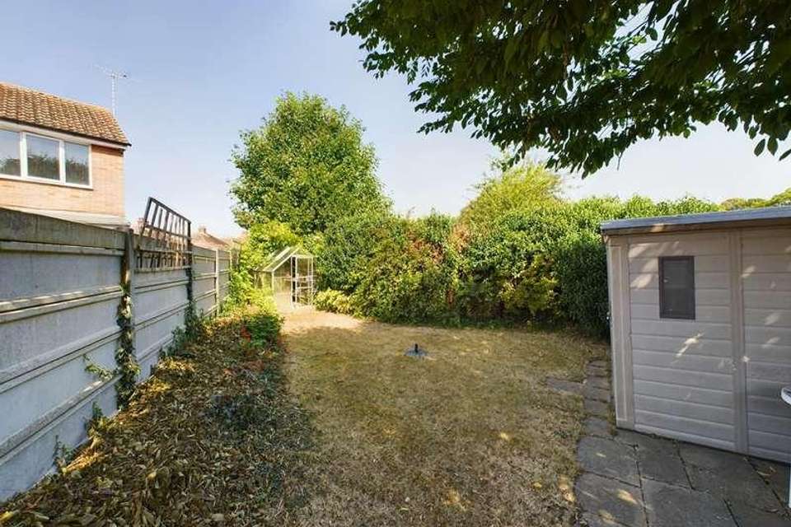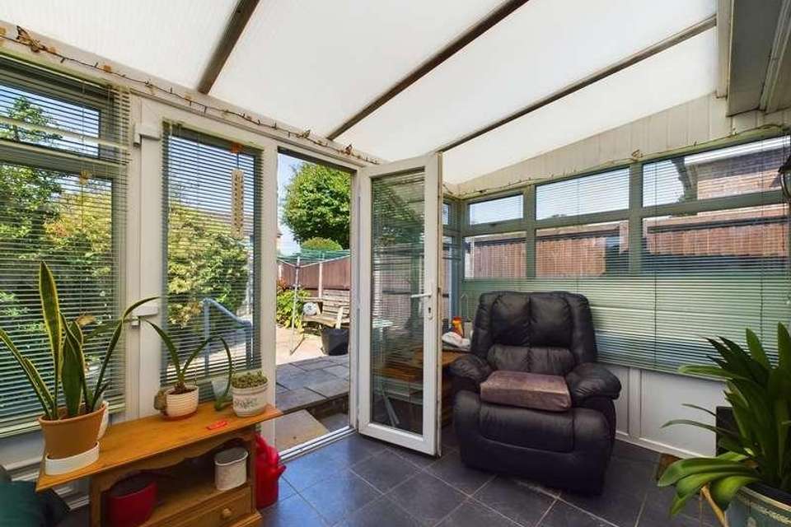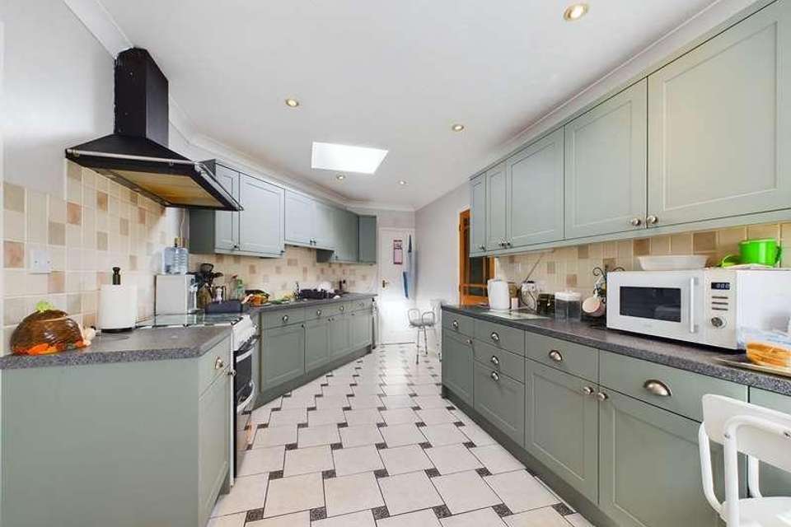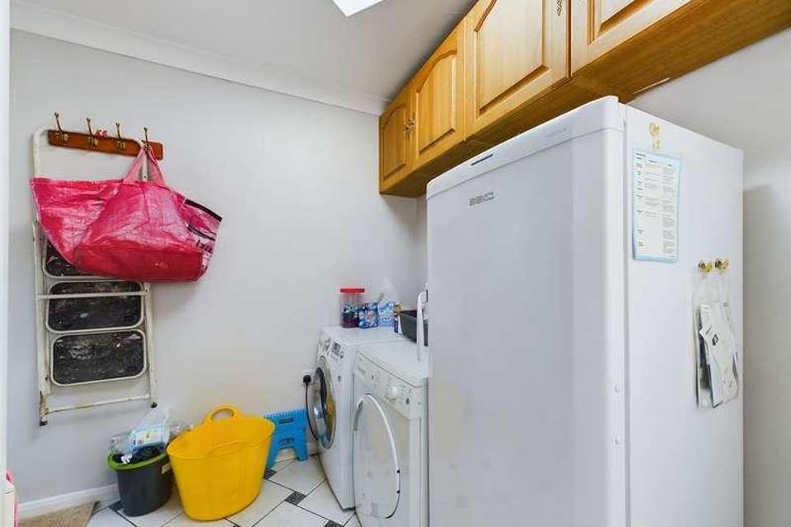3 bedroom bungalow for sale
Broadstairs, CT10bungalow
bedrooms
Property photos
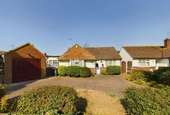
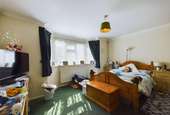
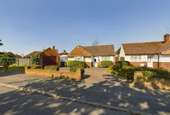
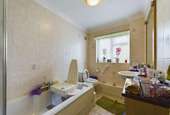
+9
Property description
EXTENDED THREE BEDROOM DETACHED BUNGALOW IN SOUGHT AFTER OLD GREEN ROAD, BEING OFFERED WITH NO FORWARD CHAIN!This generously sized and well presented bungalow benefits from a 20'7" lounge/diner, 19' kitchen with integrated appliances, utility room, three double bedrooms, bathroom, conservatory, rear garden, front garden with in and out driveway and garage. This home has much to offer in size, location and potential not to mention it has no forward chain.This home finds itself located in the popular location of Old Green Road in the village of St Peters, within close proximity to local schools, bus routes, doctors surgery and dentist.Call Terence Painter Estate Agents now on 01843 866 866 to arrange your viewing.INTERIOREntrance Hall2.6m x 1.32m (8' 6" x 4' 4") The entrance hallway features a UPVC frosted door to enter, radiator, loft hatch and tiled flooring.Lounge/Diner6.28m x 3.89m (20' 7" x 12' 9") The lounge/diner features a double glazed frosted window to side, TV point, radiator, carpeted flooring and double glazed French doors leading to conservatory.Conservatory3.95m x 2.32m (13' 0" x 7' 7") Double glazed and UPVC conservatory featuring tiled flooring and double glazed French doors leading to rear garden.Kitchen19' x 9' 3" (5.79m x 2.82m) The kitchen features a range of fitted wall and base units into granite effect work surfaces, freestanding electric oven with gas hob and extractor over, built in dish washer, stainless steel sink unit and single drainer and mixer taps, storage cupboard housing gas fired boiler, radiator. There is splashback wall tiling, double glazed window to front, sky light, downlights and tiled flooring.Utility Room2.71m x 2.11m (8' 11" x 6' 11") The utility room features a glazed sky light, space and plumbing for washing machine, tumble dryer and fridge-freezer, down lights, radiator, storage cupboard and tiled flooring.Principal Bedroom14' 10" x 10' 10" (4.52m x 3.30m) The principal bedroom features a double glazed bay window to front, TV point, radiator, a range of fitted wardrobes and carpeted flooring.Bedroom Two12' 8" x 9' 9" (3.86m x 2.97m) Bedroom two features a double glazed bay window to rear, radiator and carpeted flooring.Bedroom Three9' 10" x 9' (3.00m x 2.74m) Bedroom three features a double glazed window to front, radiator and carpeted flooring.Bathroom8' 9" x 6' (2.67m x 1.83m) There is a low level w.c, vanity wash hand basin, panelled bath with shower over, extractor fan, double glazed frosted window to rear, chrome ladder style radiator, low level fitted units with roll edge countertop and tiled walls and flooring.ExteriorFront GardenThere is a large block paved in and out driveway, providing off street parking for multiple cars and access to a garage.Rear Garden 6.81m x 5.31m (22' 4" x 17' 5") The garden is split into two parts , the first part of the garden is mainly paved and features a side access gate and a gate leading to further lawned garden. The secondary garden is mostly lawned and features a plastic shed and greenhouse. 11.40m x 6.48m (37' 5" x 21' 3").Garage5.27m x 2.57m (17' 3" x 8' 5") Single garage with up and over door. Power and light.Council Tax BandThe Council tax band for this property is - D.
Interested in this property?
Council tax
First listed
Over a month agoBroadstairs, CT10
Marketed by
Terence Painter Estate Agents 44 High Street,Broadstairs,Kent,CT10 1JTCall agent on 01843 866866
Placebuzz mortgage repayment calculator
Monthly repayment
The Est. Mortgage is for a 25 years repayment mortgage based on a 10% deposit and a 5.5% annual interest. It is only intended as a guide. Make sure you obtain accurate figures from your lender before committing to any mortgage. Your home may be repossessed if you do not keep up repayments on a mortgage.
Broadstairs, CT10 - Streetview
DISCLAIMER: Property descriptions and related information displayed on this page are marketing materials provided by Terence Painter Estate Agents. Placebuzz does not warrant or accept any responsibility for the accuracy or completeness of the property descriptions or related information provided here and they do not constitute property particulars. Please contact Terence Painter Estate Agents for full details and further information.





