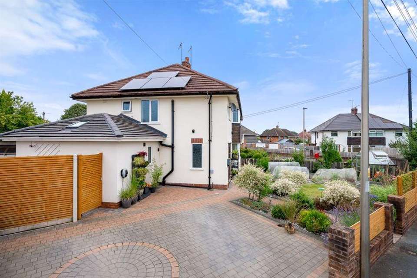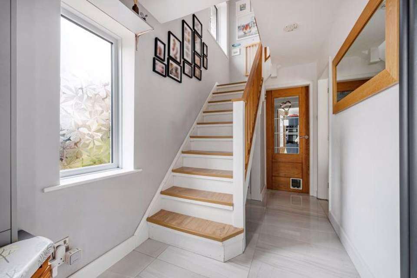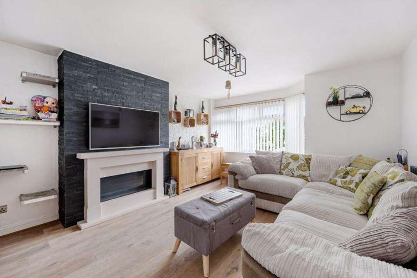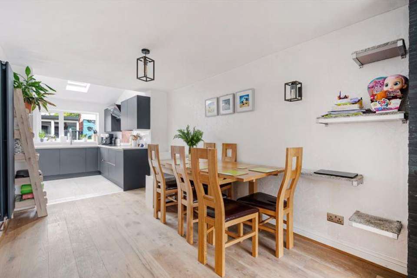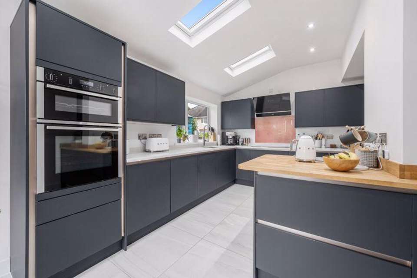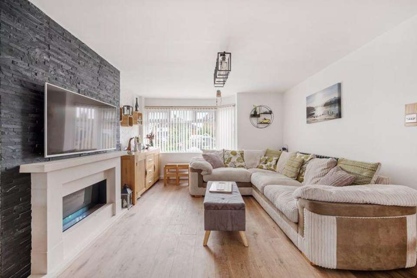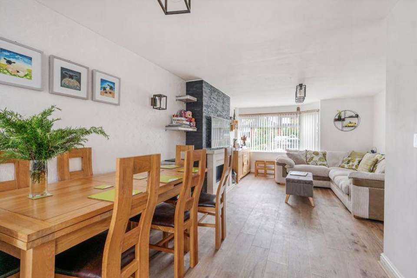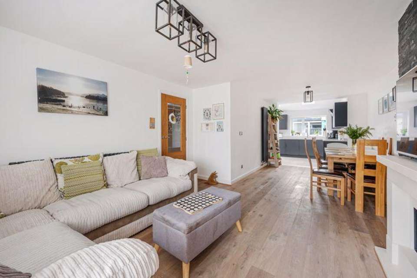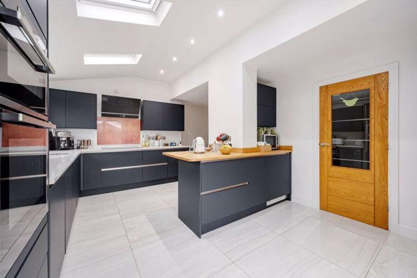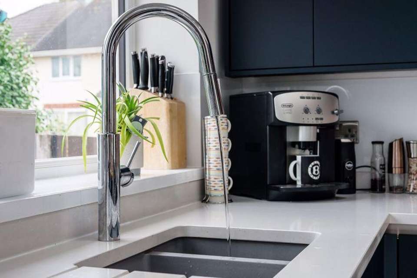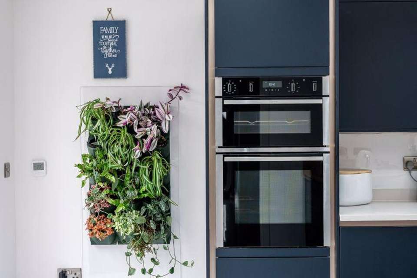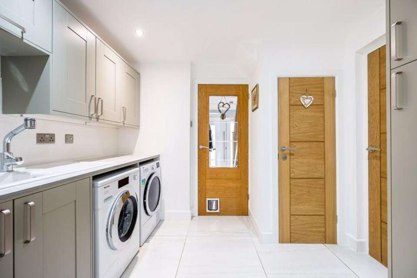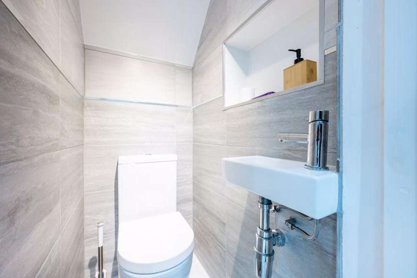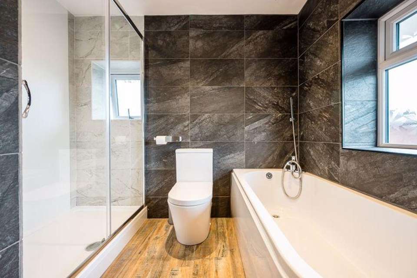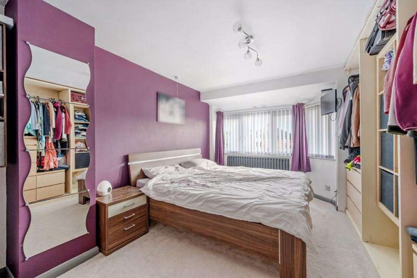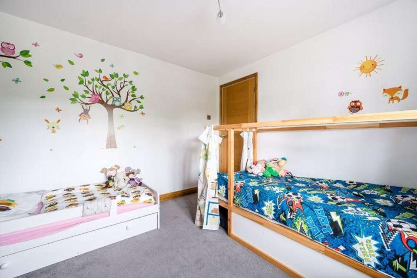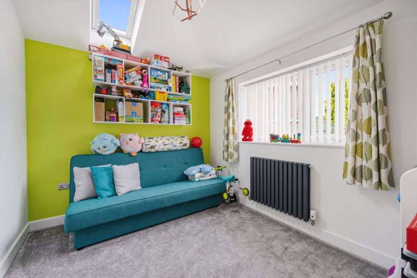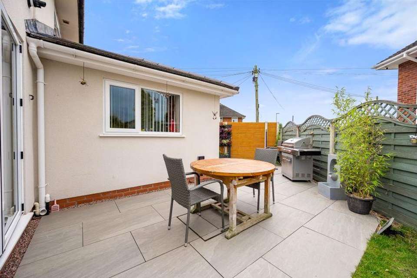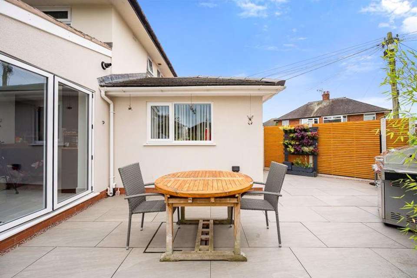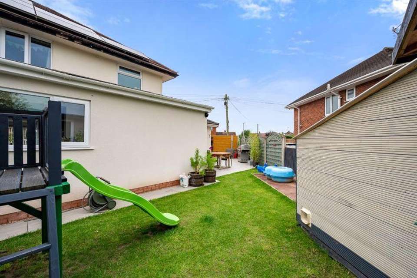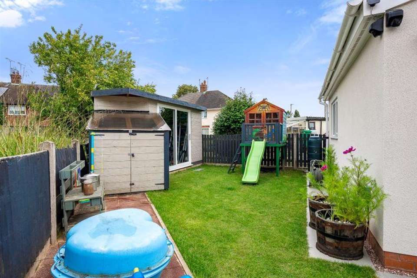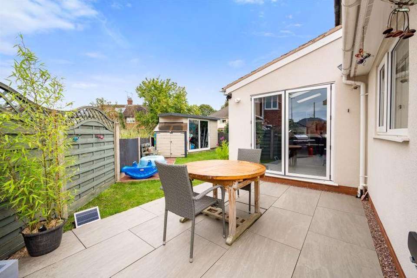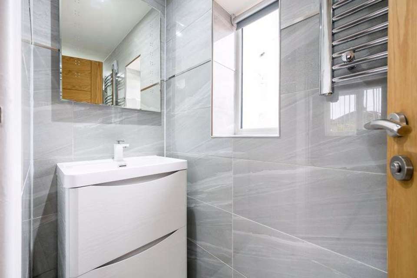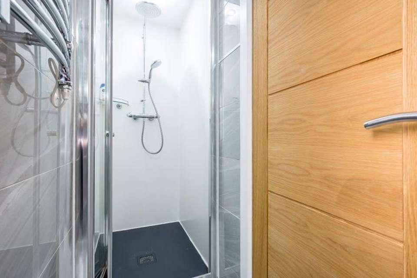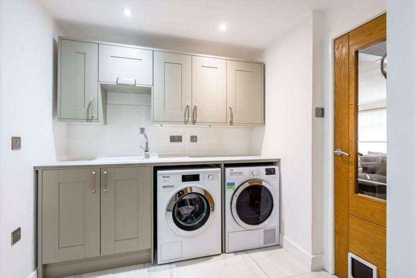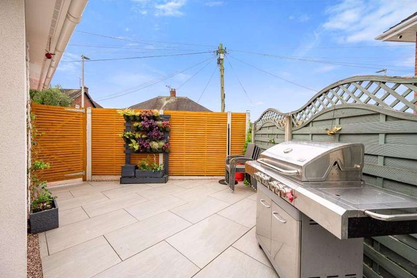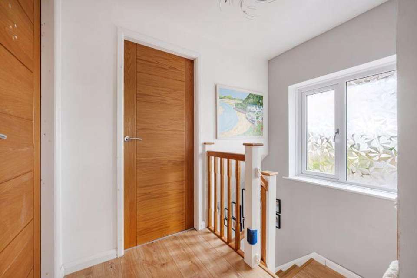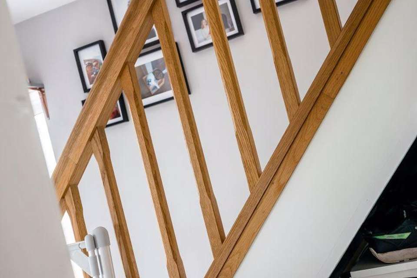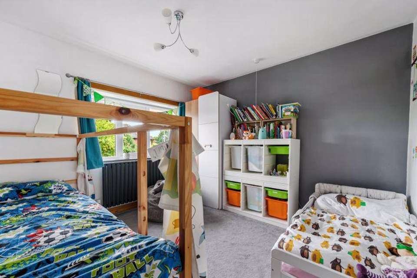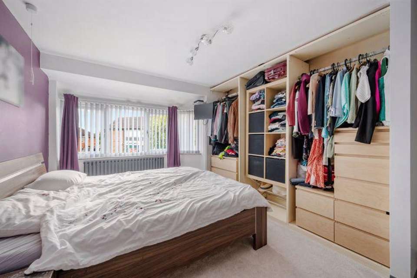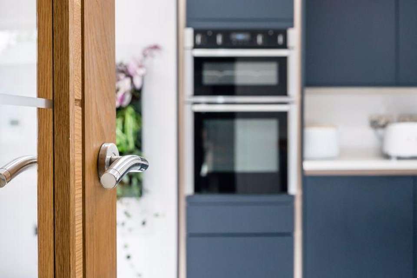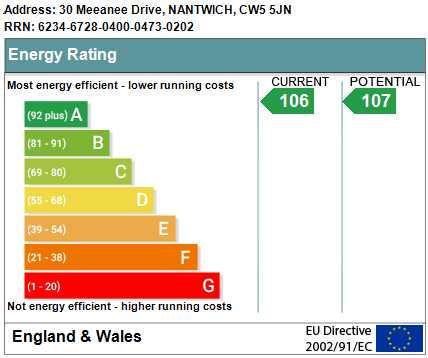4 bedroom semi-detached house for sale
semi-detached house
bedrooms
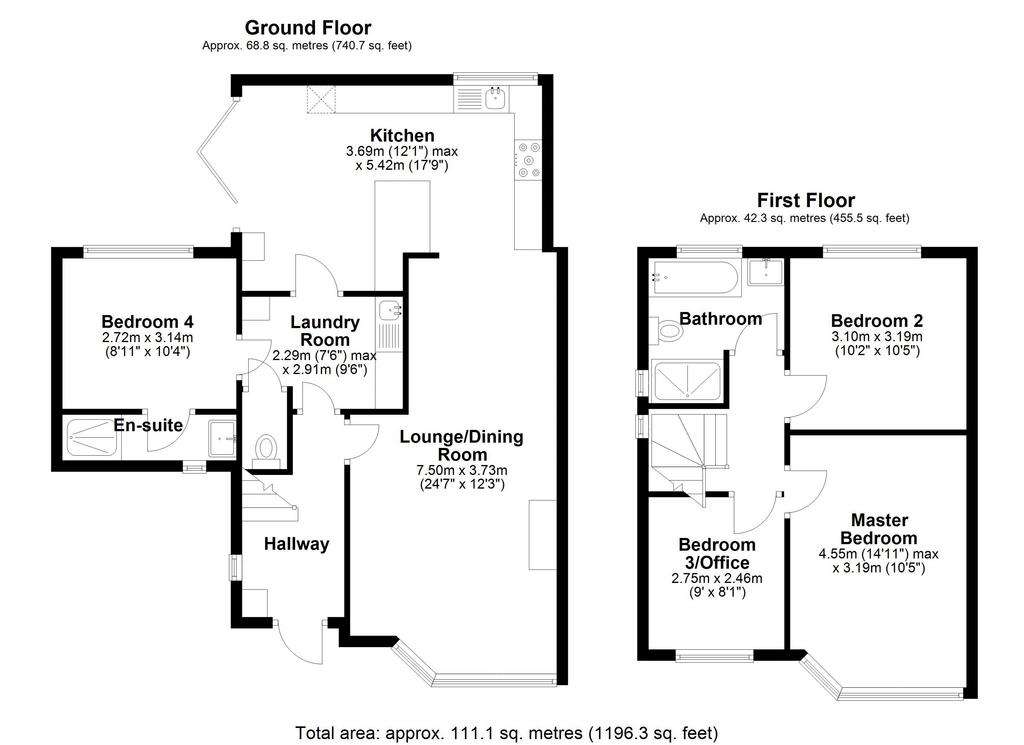
Property photos

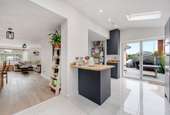
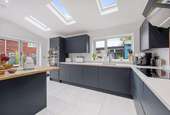
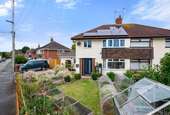
+31
Property description
A most impressive and spacious contemporary styled semi-detached house of superb design benefiting from significant ground floor extensions standing within an attractive corner garden plot in a sought after location affording outstanding accommodation and incorporating a wealth of high quality features. Viewing highly recommended.
A most impressive and spacious contemporary styled semi-detached house of superb design benefiting from significant ground floor extensions standing within an attractive corner garden plot in a sought after location affording outstanding accommodation and incorporating a wealth of high quality features. Viewing highly recommended.
Agents Remarks
This bay fronted spacious house was initially constructed to a very high specification and benefits from a corner position in a sought after location nearby to local facilities including a shop and very well regarded junior schooling as well as canalside walks and riverside walks into the town centre. The house has been comprehensively improved throughout to a significant degree and has been thoughtfully designed to incorporate a superb range of contemporary and ultra-modern features within two spacious ground floor extensions.
Property Details
The property stands in an attractive corner position with extensive gardens to the front within low level fencing incorporating a lawned garden area, hedging, raised flower beds and borders and vegetable plot. A triple width block paved driveway stands to the side of the property and a pedestrian gateway within walling leads to a brick edged path that continues to a high quality uPVC double glazed composite door allowing access to:
Reception Hall - 12' 2'' x 5' 11'' (3.70m x 1.81m)
With an attractive Oak railed spindle staircase ascending to first floor, uPVC double glazed window to side elevation, porcelain tiled flooring, split wood feature wall, contemporary radiator, under stairs storage area with shelving, central heating Hive thermostat and a sectional glazed Oak door leads to:
Lounge/Dining Room - 24' 7'' x 12' 3'' (7.50m x 3.73m)
A beautifully appointed reception room with delightful open aspects to the Kitchen, uPVC double glazed bay window to front elevation, large split tile fronted chimney breast incorporating a rebated electric fireplace within attractive Limestone surround, two contemporary column radiators, high quality Oak engineered wood flooring with electric underfloor heating and open access leads to:
Dining Kitchen - 12' 1'' max x 17' 9'' (3.69m max x 5.42m)
A superbly appointed room with a semi-vaulted ceiling incorporating three Velux windows, delightful aspects to the South elevation via bi-folding doors leading to an extensive paved patio terrace, porcelain tiled flooring with underfloor heating (on central heating system), range of high quality base and wall mounted units, attractive quartz working surfaces and upstands, underslung one and a half bowl sink unit with mixer tap, NEFF five ring induction hob with SMEG filter canopy over, integrated NEFF dishwasher, integrated NEFF double electric ovens, integrated freezer, Oak topped dining counter incorporating cupboards and drawers beneath, recessed ceiling lighting, lovely West facing aspects over side garden via uPVC double glazed window, wall mounted gas fired central heating boiler within cupboard, and a sectional glazed Oak door leads to:
Laundry Room - 7' 6'' max x 9' 7'' (2.29m max x 2.91m)
With a sectional glazed door to Reception Hall, wall mounted shaker style units, base units, enamel sink with mixer tap, plumbing for washing machine, recessed ceiling lighting, tall cupboard and an Oak door leads to:
Cloakroom
With WC, wall mounted wash basin, tiled flooring, tiled walls, extractor fan, tiled niche and ceiling lighting.
From the Laundry Room and Oak door leads to:
Bedroom Four/Sitting Room - 8' 11'' x 10' 4'' (2.72m x 3.14m)
A superb partially vaulted room with lovely aspects over the rear garden via a uPVC double glazed window, Velux window, contemporary radiator and an Oak door leads to:
En-Suite Shower Room
Superbly appointed with porcelain tiled walls and flooring, vanity wash basin with drawers beneath, uPVC double glazed window, chrome towel radiator, recessed shower cubicle with folding screen door and overhead shower.
First Floor Landing
With high quality Oak effect engineered flooring, uPVC double glazed window to side elevation and an Oak door leads to:
Master Bedroom - 14' 11'' max x 10' 6'' (4.55m max x 3.19m)
With a laminated sound buffering uPVC double glazed bay window to front elevation, contemporary radiator and fitted shelving incorporating drawers, railing and storage sections.
Bedroom Two - 10' 2'' x 10' 6'' (3.10m x 3.19m)
With a laminated sound buffering uPVC double glazed window to rear elevation and contemporary radiator.
Bedroom Three - 9' 0'' x 8' 1'' (2.75m x 2.46m)
With a laminated sound buffering uPVC double glazed window to front elevation, grey oak plank effect flooring and contemporary radiator.
Family Bathroom
A most impressive contemporary bathroom with a corner fitted bath incorporating shower, separate shower enclosure with sliding screen door and overhead shower, two uPVC double glazed windows, vanity wash basin with cupboards beneath, distressed pine plank effect LVT flooring, tiled walls and recessed ceiling lighting.
From the Landing a retractable ladder provides access to:
Loft Room
A superb versatile room suitable for conversion if required (subject to necessary pp) with a well insulated high pitched hipped roof, pine flooring, light, power and a wall mounted electric storage battery pack for 15 roof solar panels to three elevations (installed 2022 providing free electricity and export to grid on sunny days).
Externally
The property stands in a delightful corner position with an extensive driveway with an electric vehicle charging point and landscaped front gardens incorporating raised vegetable beds and a greenhouse. From the side of the house a gate allows access to enclosed South West facing rear gardens benefiting from an extensive paved patio area providing a superb entertaining space which continues to a lawned garden area, large bespoke timber garden shed with uPVC double glazed sliding door to the front and professional outdoor electric sockets.
Tenure
Freehold.
Services
All main services are connected, underfloor heating to Kitchen and Lounge, solar panels (not tested by Cheshire Lamont).
Viewings
Strictly by appointment only via Cheshire Lamont.
Directions
Proceed along Welsh Row and turn left along Queens Drive. Turn right onto Meeanee Drive and the property is situated on the right hand side.
Council Tax Band: C
Tenure: Freehold
A most impressive and spacious contemporary styled semi-detached house of superb design benefiting from significant ground floor extensions standing within an attractive corner garden plot in a sought after location affording outstanding accommodation and incorporating a wealth of high quality features. Viewing highly recommended.
Agents Remarks
This bay fronted spacious house was initially constructed to a very high specification and benefits from a corner position in a sought after location nearby to local facilities including a shop and very well regarded junior schooling as well as canalside walks and riverside walks into the town centre. The house has been comprehensively improved throughout to a significant degree and has been thoughtfully designed to incorporate a superb range of contemporary and ultra-modern features within two spacious ground floor extensions.
Property Details
The property stands in an attractive corner position with extensive gardens to the front within low level fencing incorporating a lawned garden area, hedging, raised flower beds and borders and vegetable plot. A triple width block paved driveway stands to the side of the property and a pedestrian gateway within walling leads to a brick edged path that continues to a high quality uPVC double glazed composite door allowing access to:
Reception Hall - 12' 2'' x 5' 11'' (3.70m x 1.81m)
With an attractive Oak railed spindle staircase ascending to first floor, uPVC double glazed window to side elevation, porcelain tiled flooring, split wood feature wall, contemporary radiator, under stairs storage area with shelving, central heating Hive thermostat and a sectional glazed Oak door leads to:
Lounge/Dining Room - 24' 7'' x 12' 3'' (7.50m x 3.73m)
A beautifully appointed reception room with delightful open aspects to the Kitchen, uPVC double glazed bay window to front elevation, large split tile fronted chimney breast incorporating a rebated electric fireplace within attractive Limestone surround, two contemporary column radiators, high quality Oak engineered wood flooring with electric underfloor heating and open access leads to:
Dining Kitchen - 12' 1'' max x 17' 9'' (3.69m max x 5.42m)
A superbly appointed room with a semi-vaulted ceiling incorporating three Velux windows, delightful aspects to the South elevation via bi-folding doors leading to an extensive paved patio terrace, porcelain tiled flooring with underfloor heating (on central heating system), range of high quality base and wall mounted units, attractive quartz working surfaces and upstands, underslung one and a half bowl sink unit with mixer tap, NEFF five ring induction hob with SMEG filter canopy over, integrated NEFF dishwasher, integrated NEFF double electric ovens, integrated freezer, Oak topped dining counter incorporating cupboards and drawers beneath, recessed ceiling lighting, lovely West facing aspects over side garden via uPVC double glazed window, wall mounted gas fired central heating boiler within cupboard, and a sectional glazed Oak door leads to:
Laundry Room - 7' 6'' max x 9' 7'' (2.29m max x 2.91m)
With a sectional glazed door to Reception Hall, wall mounted shaker style units, base units, enamel sink with mixer tap, plumbing for washing machine, recessed ceiling lighting, tall cupboard and an Oak door leads to:
Cloakroom
With WC, wall mounted wash basin, tiled flooring, tiled walls, extractor fan, tiled niche and ceiling lighting.
From the Laundry Room and Oak door leads to:
Bedroom Four/Sitting Room - 8' 11'' x 10' 4'' (2.72m x 3.14m)
A superb partially vaulted room with lovely aspects over the rear garden via a uPVC double glazed window, Velux window, contemporary radiator and an Oak door leads to:
En-Suite Shower Room
Superbly appointed with porcelain tiled walls and flooring, vanity wash basin with drawers beneath, uPVC double glazed window, chrome towel radiator, recessed shower cubicle with folding screen door and overhead shower.
First Floor Landing
With high quality Oak effect engineered flooring, uPVC double glazed window to side elevation and an Oak door leads to:
Master Bedroom - 14' 11'' max x 10' 6'' (4.55m max x 3.19m)
With a laminated sound buffering uPVC double glazed bay window to front elevation, contemporary radiator and fitted shelving incorporating drawers, railing and storage sections.
Bedroom Two - 10' 2'' x 10' 6'' (3.10m x 3.19m)
With a laminated sound buffering uPVC double glazed window to rear elevation and contemporary radiator.
Bedroom Three - 9' 0'' x 8' 1'' (2.75m x 2.46m)
With a laminated sound buffering uPVC double glazed window to front elevation, grey oak plank effect flooring and contemporary radiator.
Family Bathroom
A most impressive contemporary bathroom with a corner fitted bath incorporating shower, separate shower enclosure with sliding screen door and overhead shower, two uPVC double glazed windows, vanity wash basin with cupboards beneath, distressed pine plank effect LVT flooring, tiled walls and recessed ceiling lighting.
From the Landing a retractable ladder provides access to:
Loft Room
A superb versatile room suitable for conversion if required (subject to necessary pp) with a well insulated high pitched hipped roof, pine flooring, light, power and a wall mounted electric storage battery pack for 15 roof solar panels to three elevations (installed 2022 providing free electricity and export to grid on sunny days).
Externally
The property stands in a delightful corner position with an extensive driveway with an electric vehicle charging point and landscaped front gardens incorporating raised vegetable beds and a greenhouse. From the side of the house a gate allows access to enclosed South West facing rear gardens benefiting from an extensive paved patio area providing a superb entertaining space which continues to a lawned garden area, large bespoke timber garden shed with uPVC double glazed sliding door to the front and professional outdoor electric sockets.
Tenure
Freehold.
Services
All main services are connected, underfloor heating to Kitchen and Lounge, solar panels (not tested by Cheshire Lamont).
Viewings
Strictly by appointment only via Cheshire Lamont.
Directions
Proceed along Welsh Row and turn left along Queens Drive. Turn right onto Meeanee Drive and the property is situated on the right hand side.
Council Tax Band: C
Tenure: Freehold
Interested in this property?
Council tax
First listed
Over a month agoEnergy Performance Certificate
Marketed by
Cheshire Lamont - Nantwich 5 Hospital Street Nantwich CW5 5RHPlacebuzz mortgage repayment calculator
Monthly repayment
The Est. Mortgage is for a 25 years repayment mortgage based on a 10% deposit and a 5.5% annual interest. It is only intended as a guide. Make sure you obtain accurate figures from your lender before committing to any mortgage. Your home may be repossessed if you do not keep up repayments on a mortgage.
- Streetview
DISCLAIMER: Property descriptions and related information displayed on this page are marketing materials provided by Cheshire Lamont - Nantwich. Placebuzz does not warrant or accept any responsibility for the accuracy or completeness of the property descriptions or related information provided here and they do not constitute property particulars. Please contact Cheshire Lamont - Nantwich for full details and further information.





