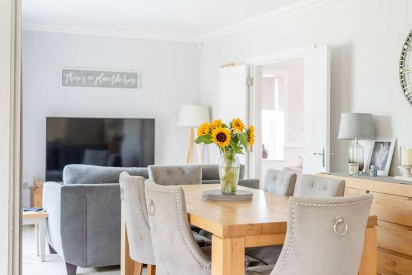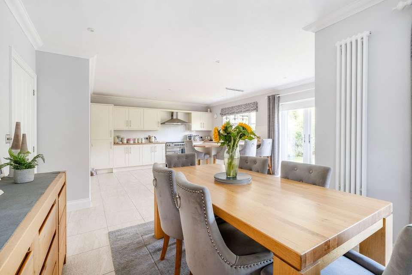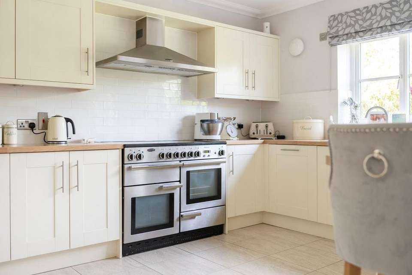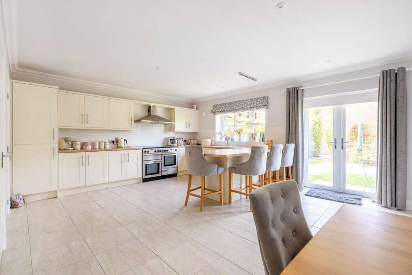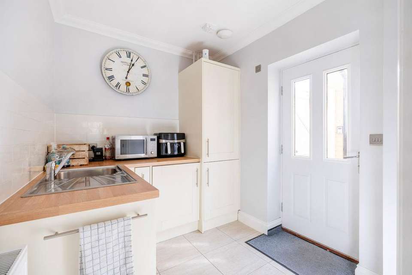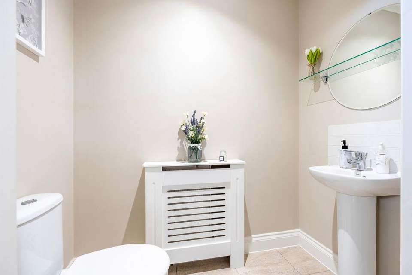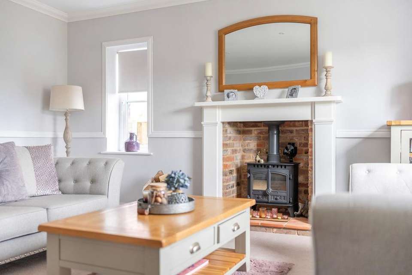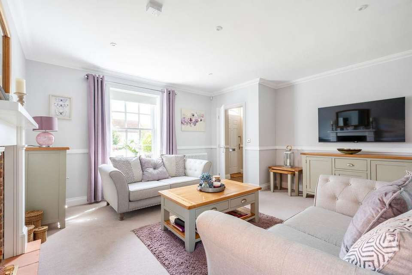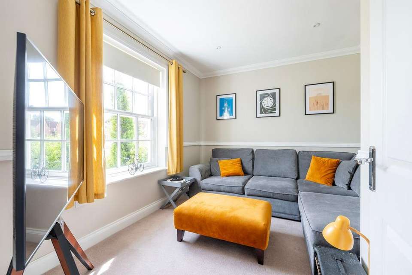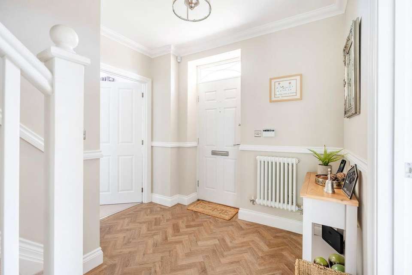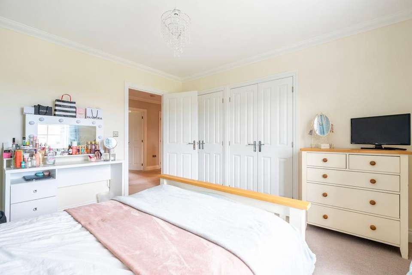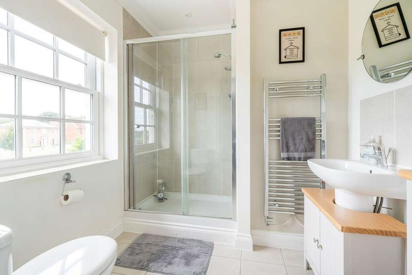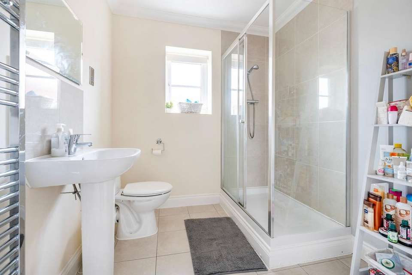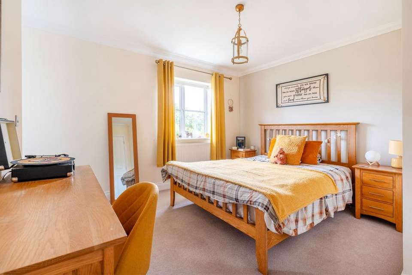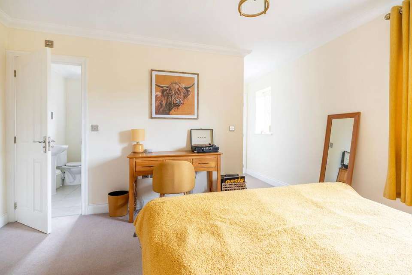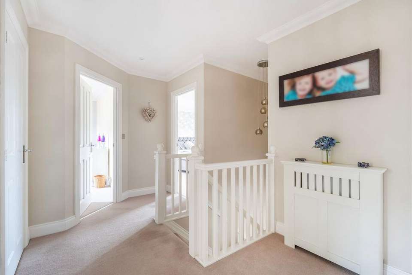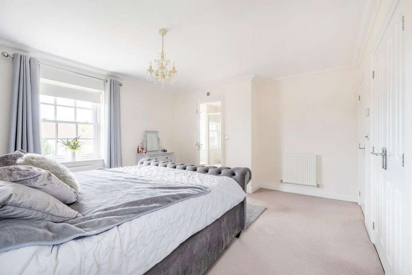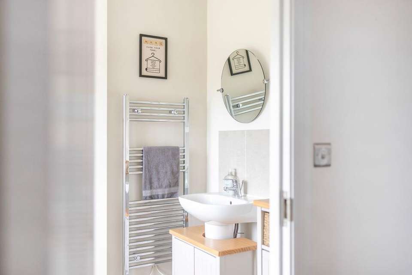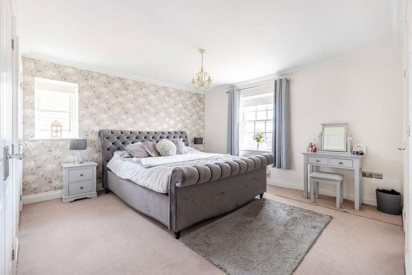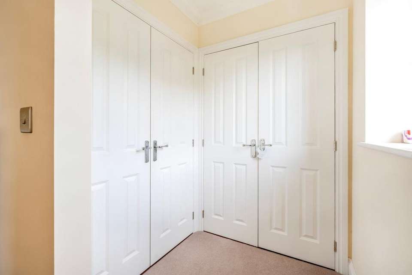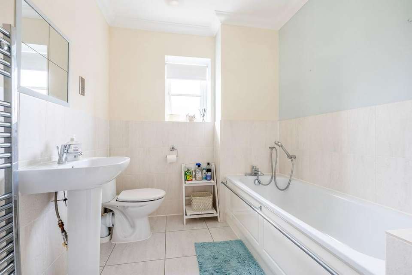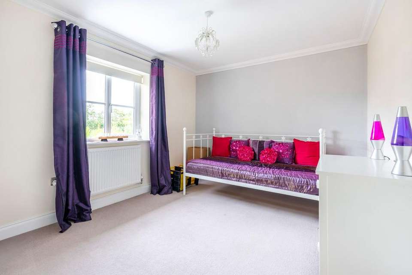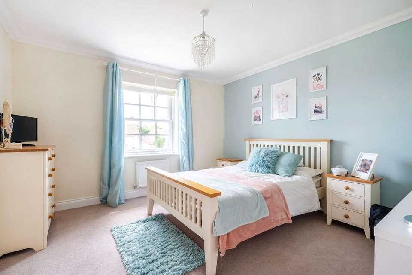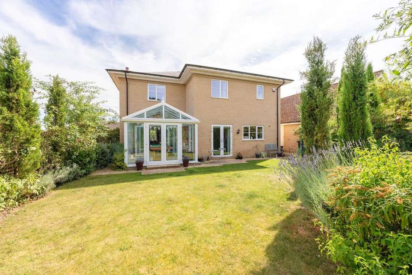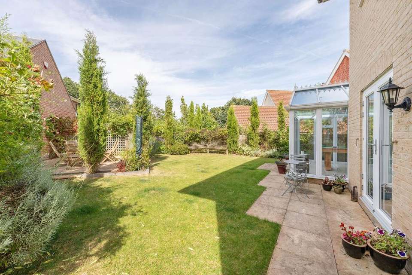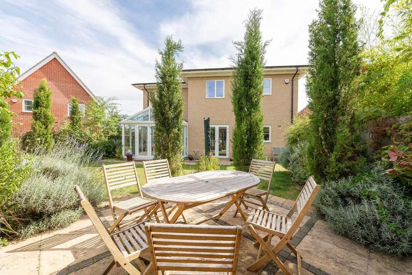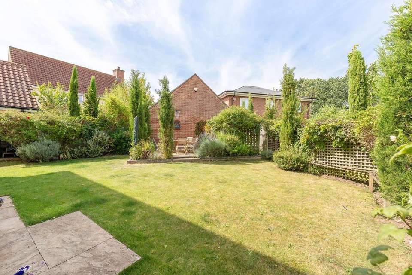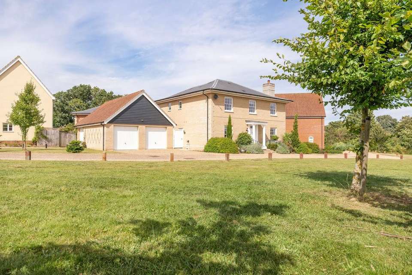4 bedroom detached house for sale
detached house
bedrooms
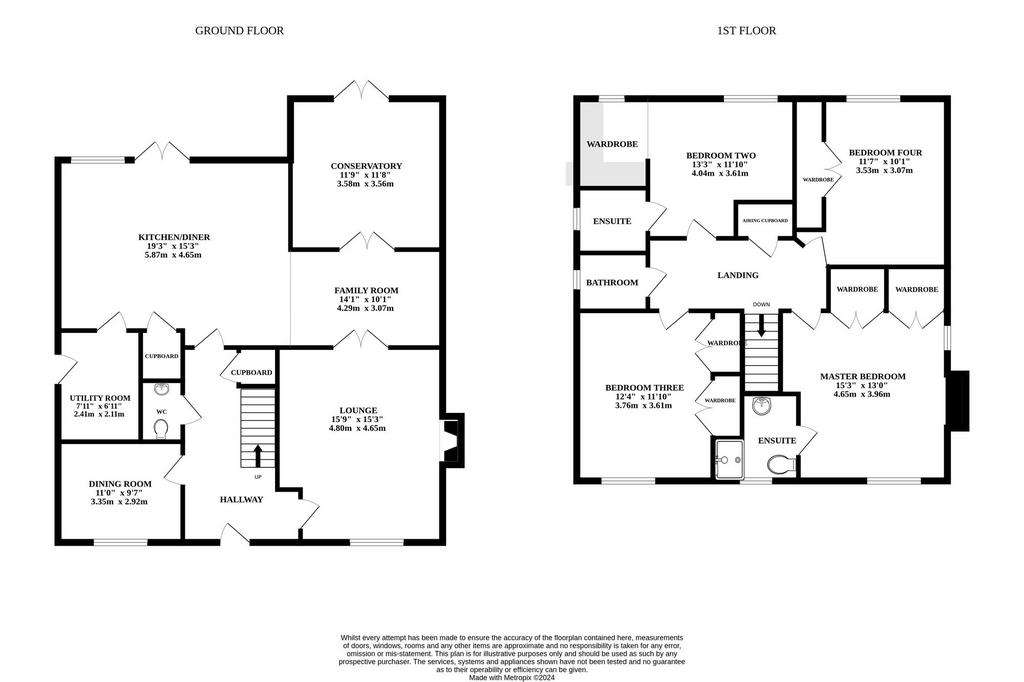
Property photos

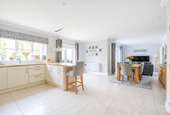
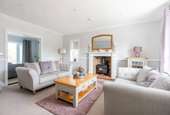
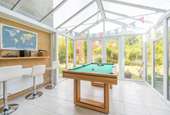
+28
Property description
(Guide Price £525,000 - £550,000) This stunning Georgian-style property offers a perfect blend of contemporary living and traditional charm. A welcoming entrance hall with stylish herringbone flooring sets the tone for the property. The spacious, open-plan kitchen/dining area, perfect for entertaining, with a cosy family room adjacent. Upstairs, four double bedrooms, including a master with en suite, provide ample accommodation. Outside, a beautifully maintained garden and ample off-street parking with double garage complete this exceptional family home, situated in the desirable village of Swanton Morley.THE LOCATIONSituated in the heart of Swanton Morley, this property enjoys a convenient location with access to various local amenities. Darbys Freehouse and The Angel Pub offers a welcoming spot for dining and socialising, while Swanton Morley Surgery ensures healthcare needs are readily addressed. The village hall adds to the community spirit, hosting events and gatherings. For additional amenities and shopping options a small village shop, butchers & delicatessen, children's nursery and primary school also feature. Furthermore, the property benefits from straightforward access to the A47, facilitating travel to both Norwich and Swaffham, making it an ideal hub for exploring the region.DENNIS CLOSEThis impressive Georgian-style property offers a perfect blend of contemporary living and traditional charm. An inviting entrance hall, adorned with stylish herringbone flooring, sets the tone for the property. The heart of the home is the spacious, open-plan kitchen/dining area, featuring modern appliances and ample space for entertaining. The adjacent family room creates a flexible living space, perfect for relaxation or informal dining.The property further boasts a classic lounge, filled with natural light from large sash windows. A charming wood burner, nestled within an exposed brick fireplace, creates a cosy atmosphere. For those seeking additional living space, a conservatory offers the perfect setting, overlooking the well maintained garden. Completing the ground floor accommodation is a convenient utility room and a discreet cloakroom.Upstairs, four generously proportioned double bedrooms provide accommodation for the whole family. The master bedroom boasts an en suite shower room, while the family bathroom caters to the needs of the household. A further bedroom, currently utilised as a study/snug, offers versatility and could potentially be transformed into a fourth bedroom.Outside, the property is equally impressive. A large shingle driveway provides ample off-street parking and leads to a double garage. The beautifully maintained garden offers a private oasis, with a patio area ideal for dining and a lawn perfect for relaxation. This exceptional home is situated in the sought-after village of Swanton Morley, offering a peaceful yet convenient lifestyle.AGENTS NOTEThe seller has made us aware the property will be sold freehold and connected to the mains electricity, oil, water/meter and drainage.The property benefits from oil central heating and double glazed windows throughout as well as a private driveway and double garage.Council Tax Band E.
EPC Rating: B Disclaimer Minors and Brady, along with their representatives, are not authorized to provide assurances about the property, whether on their own behalf or on behalf of their client. We do not take responsibility for any statements made in these particulars, which do not constitute part of any offer or contract. It is recommended to verify leasehold charges provided by the seller through legal representation. All mentioned areas, measurements, and distances are approximate, and the information provided, including text, photographs, and plans, serves as guidance and may not cover all aspects comprehensively. It should not be assumed that the property has all necessary planning, building regulations, or other consents. Services, equipment, and facilities have not been tested by Minors and Brady, and prospective purchasers are advised to verify the information to their satisfaction through inspection or other means.
EPC Rating: B Disclaimer Minors and Brady, along with their representatives, are not authorized to provide assurances about the property, whether on their own behalf or on behalf of their client. We do not take responsibility for any statements made in these particulars, which do not constitute part of any offer or contract. It is recommended to verify leasehold charges provided by the seller through legal representation. All mentioned areas, measurements, and distances are approximate, and the information provided, including text, photographs, and plans, serves as guidance and may not cover all aspects comprehensively. It should not be assumed that the property has all necessary planning, building regulations, or other consents. Services, equipment, and facilities have not been tested by Minors and Brady, and prospective purchasers are advised to verify the information to their satisfaction through inspection or other means.
Interested in this property?
Council tax
First listed
Over a month agoMarketed by
Minors & Brady - Dereham Minors & Brady, 9a Market Place Dereham, Norfolk NR19 2AWPlacebuzz mortgage repayment calculator
Monthly repayment
The Est. Mortgage is for a 25 years repayment mortgage based on a 10% deposit and a 5.5% annual interest. It is only intended as a guide. Make sure you obtain accurate figures from your lender before committing to any mortgage. Your home may be repossessed if you do not keep up repayments on a mortgage.
- Streetview
DISCLAIMER: Property descriptions and related information displayed on this page are marketing materials provided by Minors & Brady - Dereham. Placebuzz does not warrant or accept any responsibility for the accuracy or completeness of the property descriptions or related information provided here and they do not constitute property particulars. Please contact Minors & Brady - Dereham for full details and further information.





