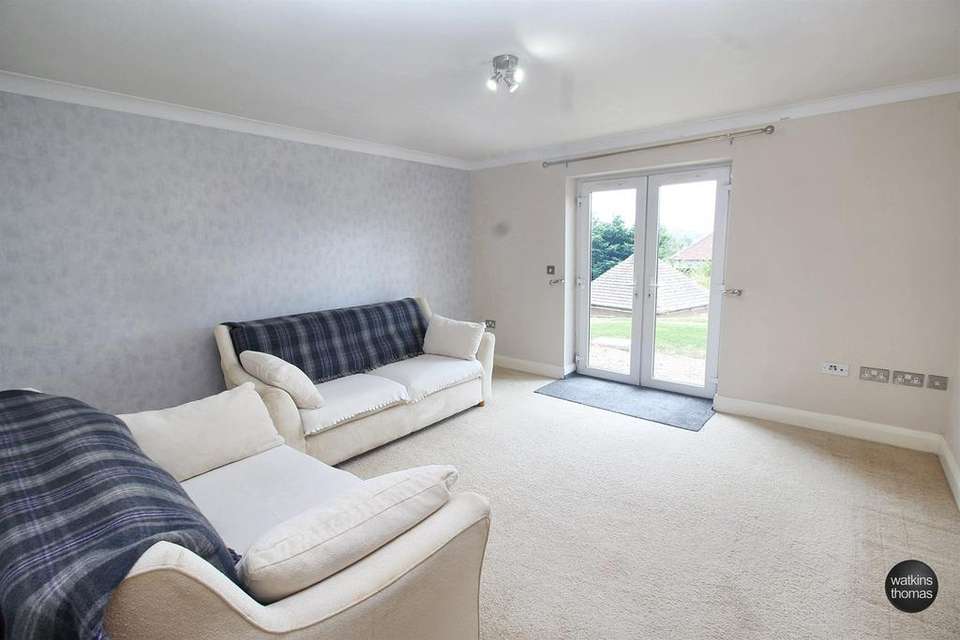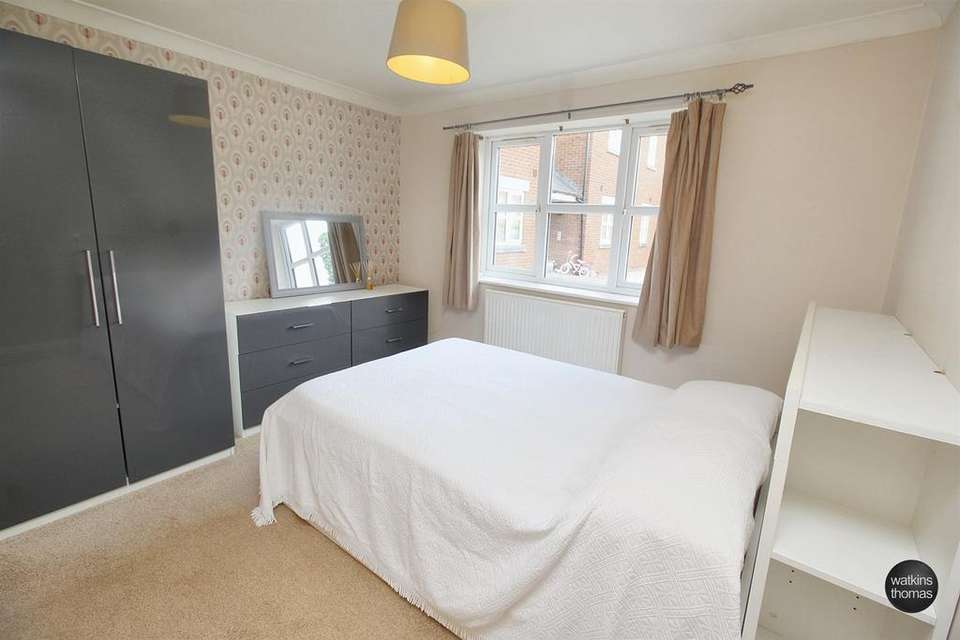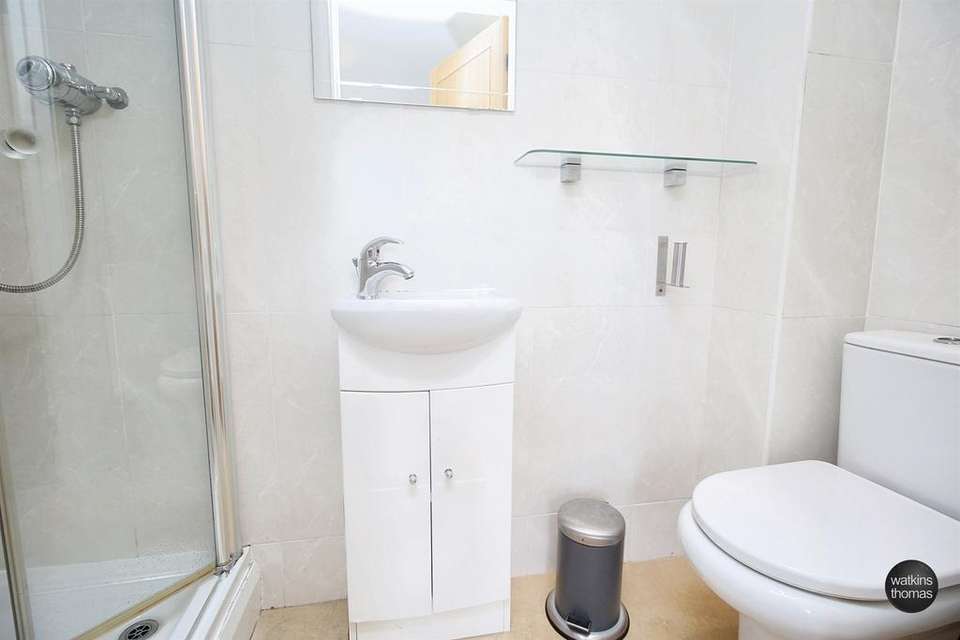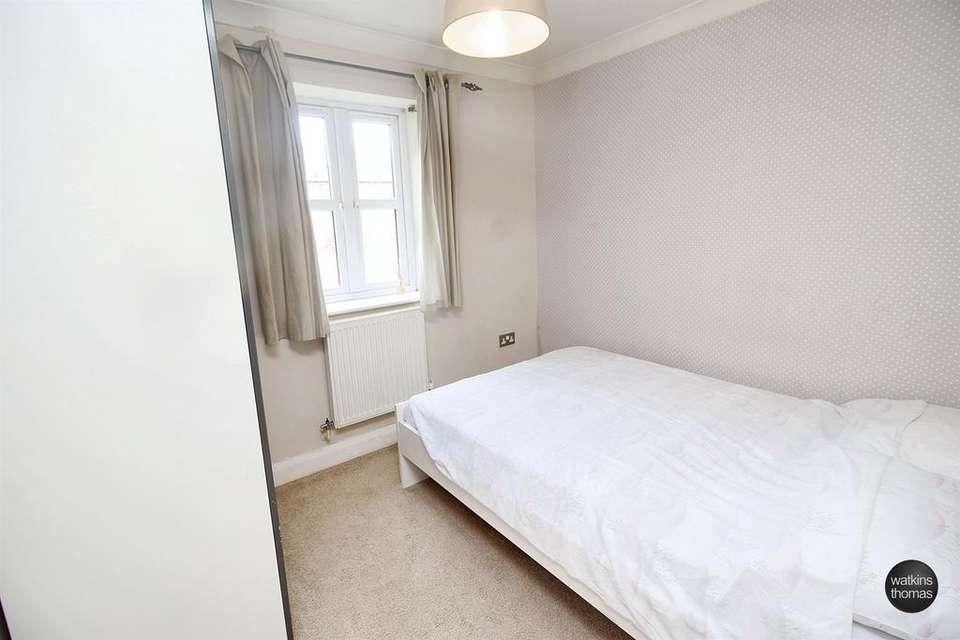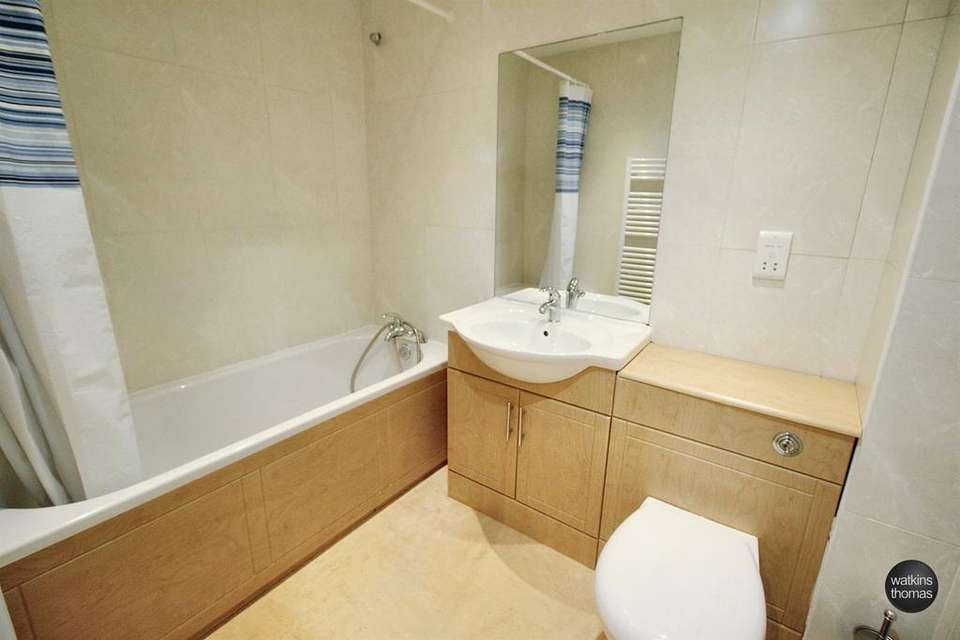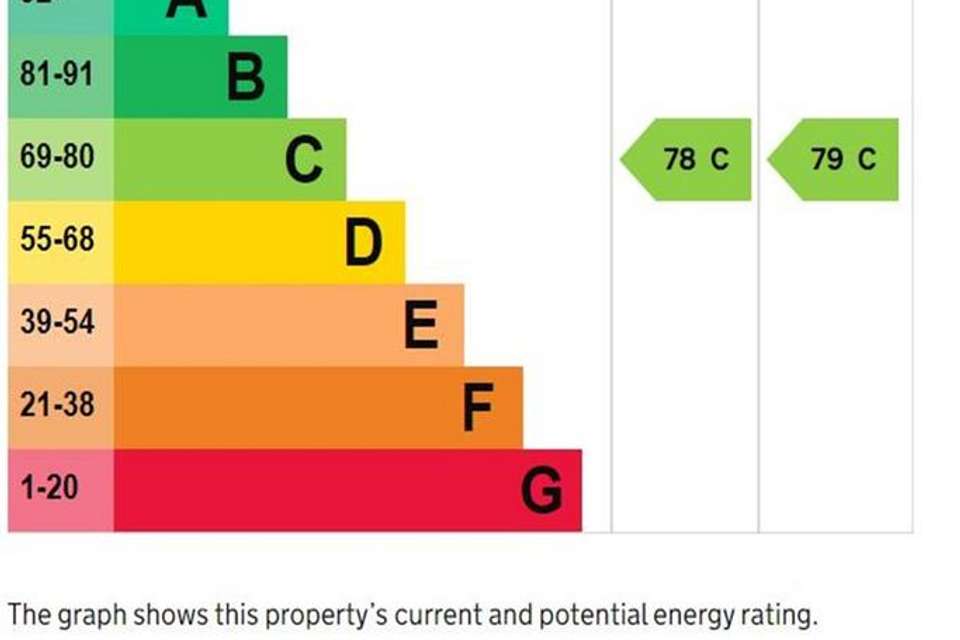2 bedroom flat for sale
flat
bedrooms
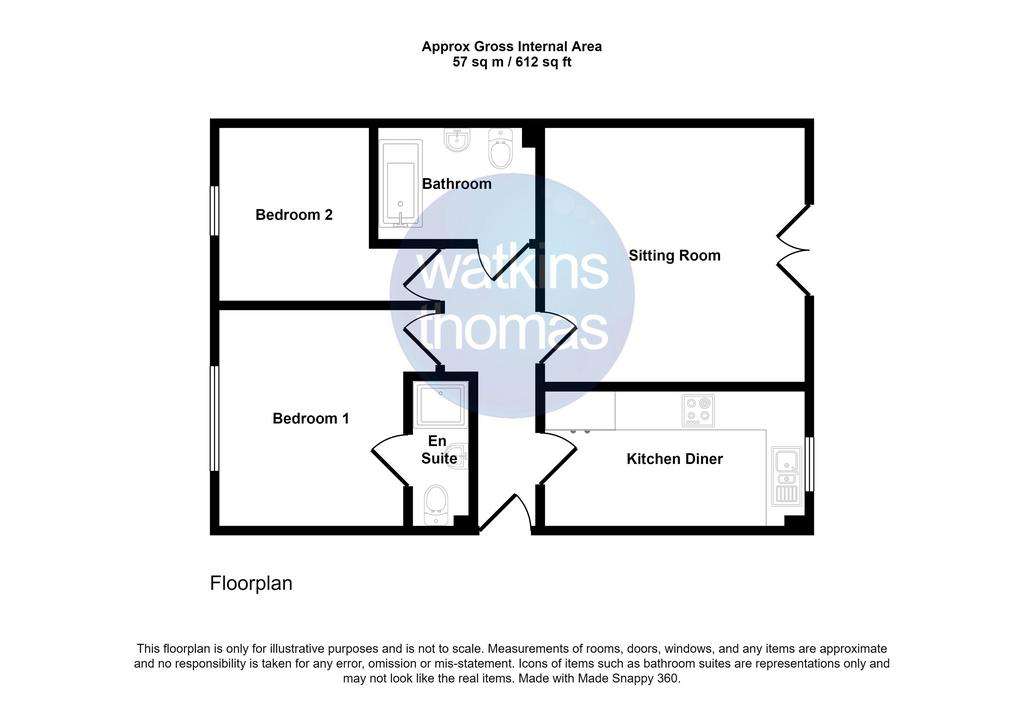
Property photos



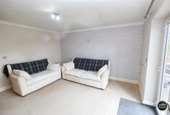
+5
Property description
'Set to the north of Hereford City off Folly Lane a well presented, two bedroom, ground floor apartment with en-suite to the master bedroom, allocated parking and far reaching views'
LOCATION
Cedar Court is located on Folly Lane, just off Aylestone Hill. In the area are a range of amenities and Hereford as a whole offers a wide range of shopping, leisure and recreational facilities together with educational establishments and both bus and railway stations.
DESCRIPTION
The subject property is a well presented ground floor apartment with allocated parking and far reaching views. the accommodation comprises entrance hall, kitchen, sitting room, two bedrooms, en-suite to the master bedroom and bathroom. In more detail the accommodation comprises:
ON THE GROUND FLOOR:
Communal Entrance Hall
With door leading to THE SELF CONTAINED ACCOMMODATION:
Entrance Hall
With coved ceiling, intercom system for door entry, panelled radiator, thermostat for central heating and door to the kitchen.
Kitchen 4.09m (13'5) (maximum) x 2.16m (7'1)
With front aspect double glazed window, stainless steel sink drainer unit with work surfaces, tiled splash backs, base units under with matching wall units, integrated fridge and freezer, integrated washing machine, integrated electric oven with gas hob with cooker hood over, panelled radiator and vinyl flooring.
Sitting Room 4.09m (13'5) x 4.04m (13'3)
With television point, panelled radiator, coved ceiling and French doors leading to the gravel seating area.
Bedroom 1 3.4m (11'2) x 2.92m (9'7) (plus door recess)
With rear aspect double glazed window, panelled radiator, coved ceiling and door to en-suite shower room.
En-Suite Shower Room
With shower cubicle and thermostatically controlled shower, low flush wc, vanity wash hand basin, panelled radiator, inset spot lights, extractor fan, fully tiled wall surround and vinyl flooring.
Bedroom 2 2.82m (9'3) x 2.44m (8') (plus door recess)
With rear aspect double glazed window, coved ceiling and panelled radiator.
Bathroom 2.39m (7'10) (maximum) x 1.73m (5'8)
With suite comprising panel enclosed bath with mixer tap and shower attachment, vanity wash hand basin, low flush wc, heated towel rail, shaver point, fully tiled wall surround, extractor fan and vinyl flooring.
OUTSIDE:
The property has the benefit of an allocated parking space,
In addition to the outside gravel seating area there are communal gardens and bin store facilities. From the gravel seating area you can enjoy far reaching views.
COUNCIL TAX BAND B
Payable to Herefordshire Council
BROADBAND & MOBILE PHONE COVERAGE
Broadband - Ultrafast available.
Mobile Phone Coverage - Please use to verify mobile coverage of different networks at this address.
TENURE
The property is held on a 999 year lease which commenced on the 1st September 2005.
GROUND RENT & SERVICE CHARGE
The current service charge and ground rent is £924 per annum (to be confirmed).
SERVICES
It is understood that mains electricity, gas, water and drainage services are connected to the property. Confirmation in respect of mains service supplies should be obtained by the prospective purchaser. None of the electrical goods or other fittings has been tested and they are sold without warranty or undertaking that they are installed to current standards.
VIEWING
Strictly by appointment through the agents, telephone Hereford[use Contact Agent Button].
DIRECTIONAL NOTE
Proceed out of Hereford along Aylestone Hill to the roundabout and take the second exit onto Folly Lane. Continue over the traffic lights and turn left into Cedar Court.
9th August 2024
ID38939
Disclaimer
Watkins Thomas Ltd. Registered in Cardiff, No: 8037310. These particulars are used on the strict understanding that all negotiations are conducted through WATKINS THOMAS LTD. MISREPRESENTATION ACT - 1967 WATKINS THOMAS LTD, for itself and for the Vendors of this property whose agent it is give notice that: 1. These particulars do not constitute, nor constitute any part of an offer or contract. 2. All statements contained in these particulars as to this property are made without responsibility on the part of WATKINS THOMAS LTD or the Vendor. 3. None of the statements contained in these particulars as to this property are to be relied on as statements or representations of fact. 4. Any intending purchaser must satisfy himself by inspection or otherwise as to the correctness of each of the statements contained in these particulars. 5. The Vendor does not make or give, and neither WATKINS THOMAS LTD nor any person in its employment has authority to make or give any representation or warranty whatsoever in relation to this property.
LOCATION
Cedar Court is located on Folly Lane, just off Aylestone Hill. In the area are a range of amenities and Hereford as a whole offers a wide range of shopping, leisure and recreational facilities together with educational establishments and both bus and railway stations.
DESCRIPTION
The subject property is a well presented ground floor apartment with allocated parking and far reaching views. the accommodation comprises entrance hall, kitchen, sitting room, two bedrooms, en-suite to the master bedroom and bathroom. In more detail the accommodation comprises:
ON THE GROUND FLOOR:
Communal Entrance Hall
With door leading to THE SELF CONTAINED ACCOMMODATION:
Entrance Hall
With coved ceiling, intercom system for door entry, panelled radiator, thermostat for central heating and door to the kitchen.
Kitchen 4.09m (13'5) (maximum) x 2.16m (7'1)
With front aspect double glazed window, stainless steel sink drainer unit with work surfaces, tiled splash backs, base units under with matching wall units, integrated fridge and freezer, integrated washing machine, integrated electric oven with gas hob with cooker hood over, panelled radiator and vinyl flooring.
Sitting Room 4.09m (13'5) x 4.04m (13'3)
With television point, panelled radiator, coved ceiling and French doors leading to the gravel seating area.
Bedroom 1 3.4m (11'2) x 2.92m (9'7) (plus door recess)
With rear aspect double glazed window, panelled radiator, coved ceiling and door to en-suite shower room.
En-Suite Shower Room
With shower cubicle and thermostatically controlled shower, low flush wc, vanity wash hand basin, panelled radiator, inset spot lights, extractor fan, fully tiled wall surround and vinyl flooring.
Bedroom 2 2.82m (9'3) x 2.44m (8') (plus door recess)
With rear aspect double glazed window, coved ceiling and panelled radiator.
Bathroom 2.39m (7'10) (maximum) x 1.73m (5'8)
With suite comprising panel enclosed bath with mixer tap and shower attachment, vanity wash hand basin, low flush wc, heated towel rail, shaver point, fully tiled wall surround, extractor fan and vinyl flooring.
OUTSIDE:
The property has the benefit of an allocated parking space,
In addition to the outside gravel seating area there are communal gardens and bin store facilities. From the gravel seating area you can enjoy far reaching views.
COUNCIL TAX BAND B
Payable to Herefordshire Council
BROADBAND & MOBILE PHONE COVERAGE
Broadband - Ultrafast available.
Mobile Phone Coverage - Please use to verify mobile coverage of different networks at this address.
TENURE
The property is held on a 999 year lease which commenced on the 1st September 2005.
GROUND RENT & SERVICE CHARGE
The current service charge and ground rent is £924 per annum (to be confirmed).
SERVICES
It is understood that mains electricity, gas, water and drainage services are connected to the property. Confirmation in respect of mains service supplies should be obtained by the prospective purchaser. None of the electrical goods or other fittings has been tested and they are sold without warranty or undertaking that they are installed to current standards.
VIEWING
Strictly by appointment through the agents, telephone Hereford[use Contact Agent Button].
DIRECTIONAL NOTE
Proceed out of Hereford along Aylestone Hill to the roundabout and take the second exit onto Folly Lane. Continue over the traffic lights and turn left into Cedar Court.
9th August 2024
ID38939
Disclaimer
Watkins Thomas Ltd. Registered in Cardiff, No: 8037310. These particulars are used on the strict understanding that all negotiations are conducted through WATKINS THOMAS LTD. MISREPRESENTATION ACT - 1967 WATKINS THOMAS LTD, for itself and for the Vendors of this property whose agent it is give notice that: 1. These particulars do not constitute, nor constitute any part of an offer or contract. 2. All statements contained in these particulars as to this property are made without responsibility on the part of WATKINS THOMAS LTD or the Vendor. 3. None of the statements contained in these particulars as to this property are to be relied on as statements or representations of fact. 4. Any intending purchaser must satisfy himself by inspection or otherwise as to the correctness of each of the statements contained in these particulars. 5. The Vendor does not make or give, and neither WATKINS THOMAS LTD nor any person in its employment has authority to make or give any representation or warranty whatsoever in relation to this property.
Interested in this property?
Council tax
First listed
Over a month agoEnergy Performance Certificate
Marketed by
Watkins Thomas - Hereford 5 King Street Hereford HR4 9BWPlacebuzz mortgage repayment calculator
Monthly repayment
The Est. Mortgage is for a 25 years repayment mortgage based on a 10% deposit and a 5.5% annual interest. It is only intended as a guide. Make sure you obtain accurate figures from your lender before committing to any mortgage. Your home may be repossessed if you do not keep up repayments on a mortgage.
- Streetview
DISCLAIMER: Property descriptions and related information displayed on this page are marketing materials provided by Watkins Thomas - Hereford. Placebuzz does not warrant or accept any responsibility for the accuracy or completeness of the property descriptions or related information provided here and they do not constitute property particulars. Please contact Watkins Thomas - Hereford for full details and further information.



