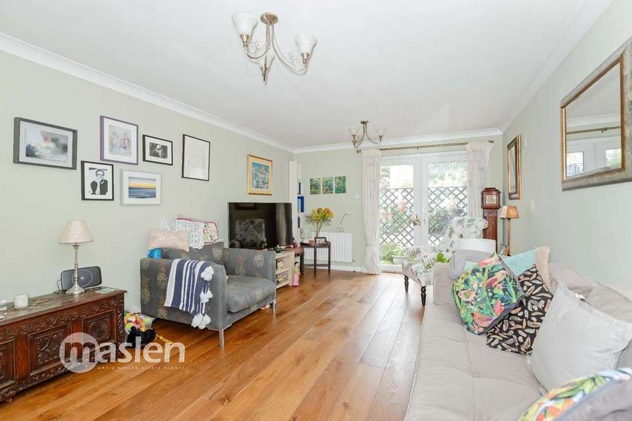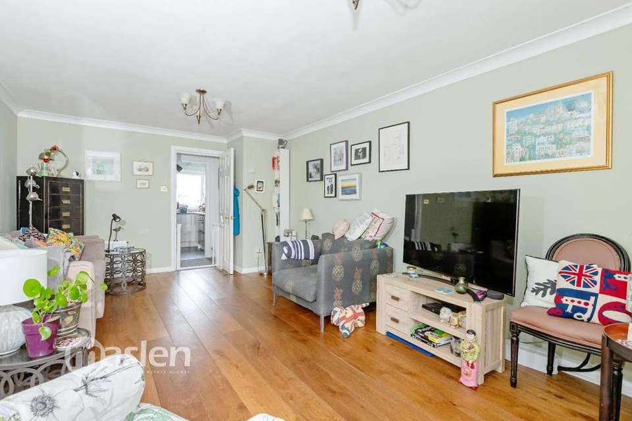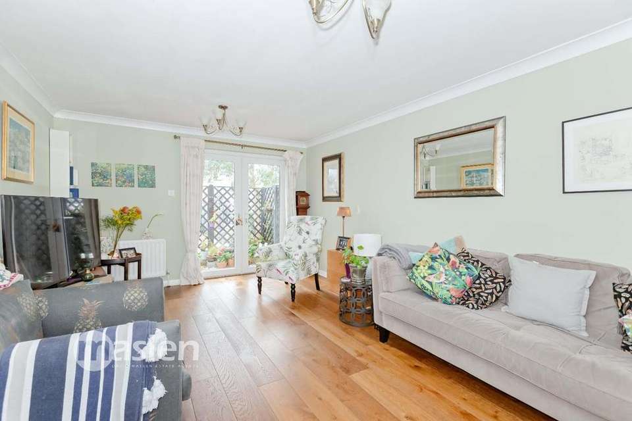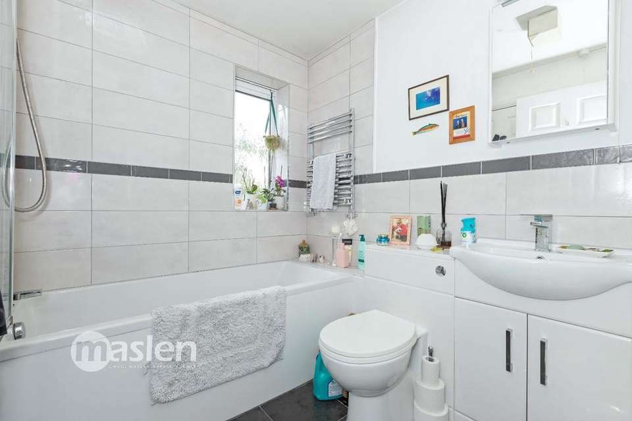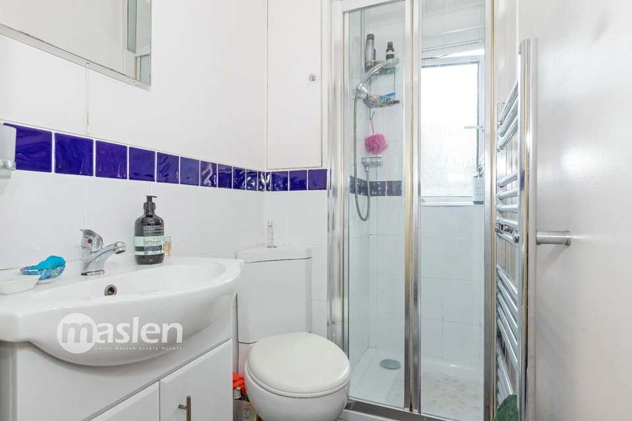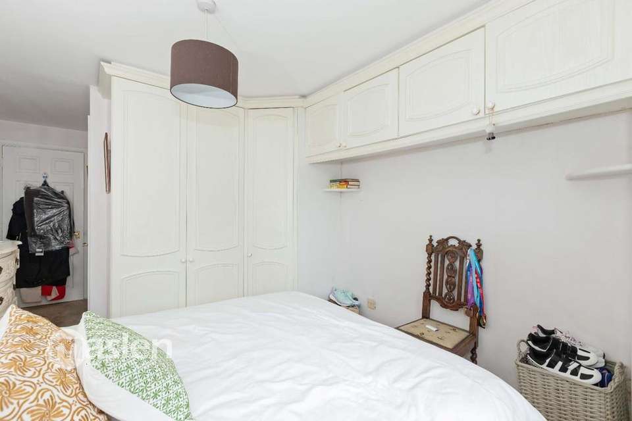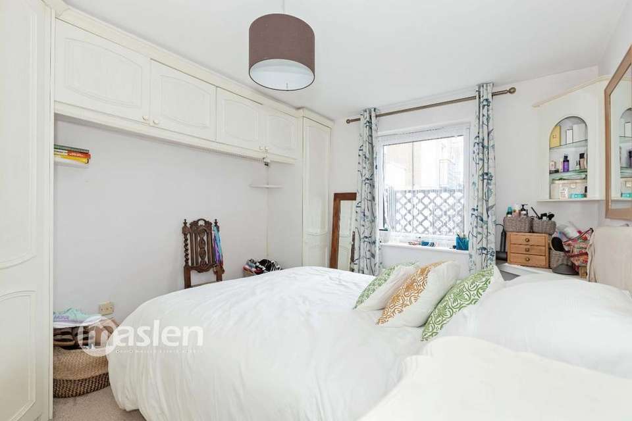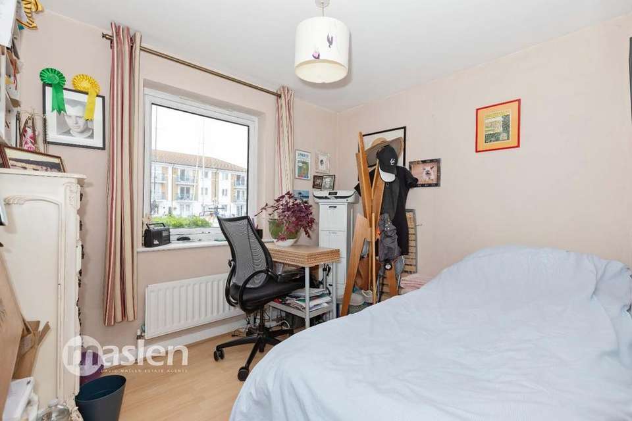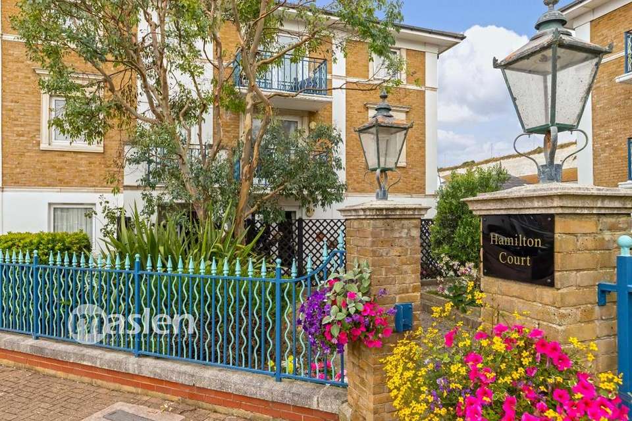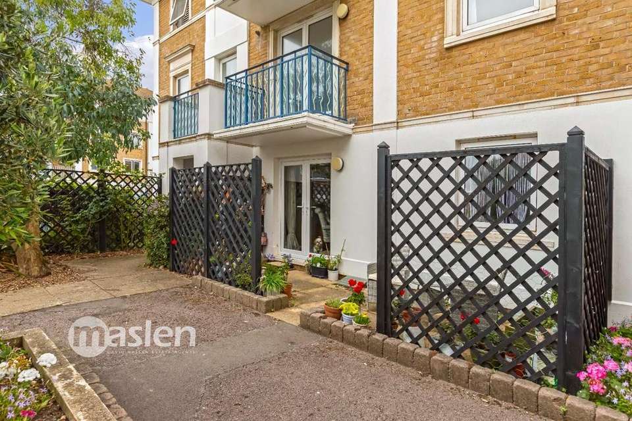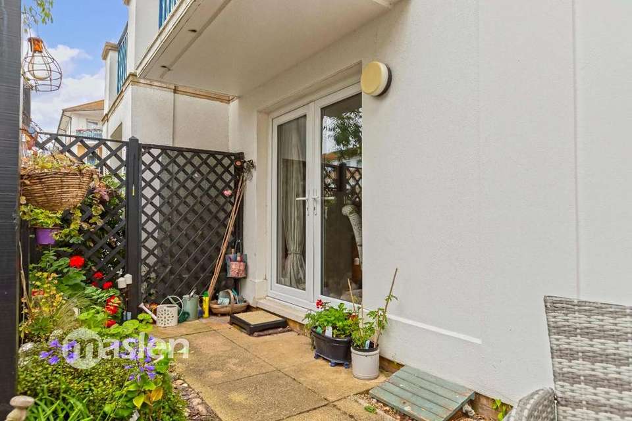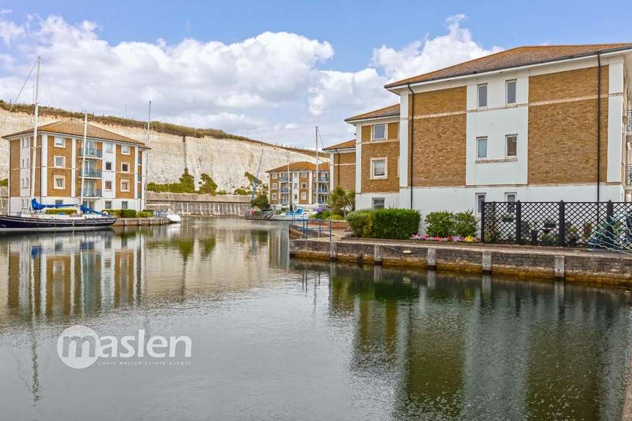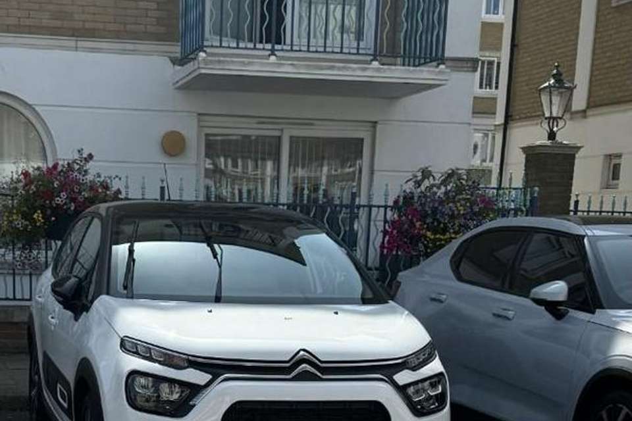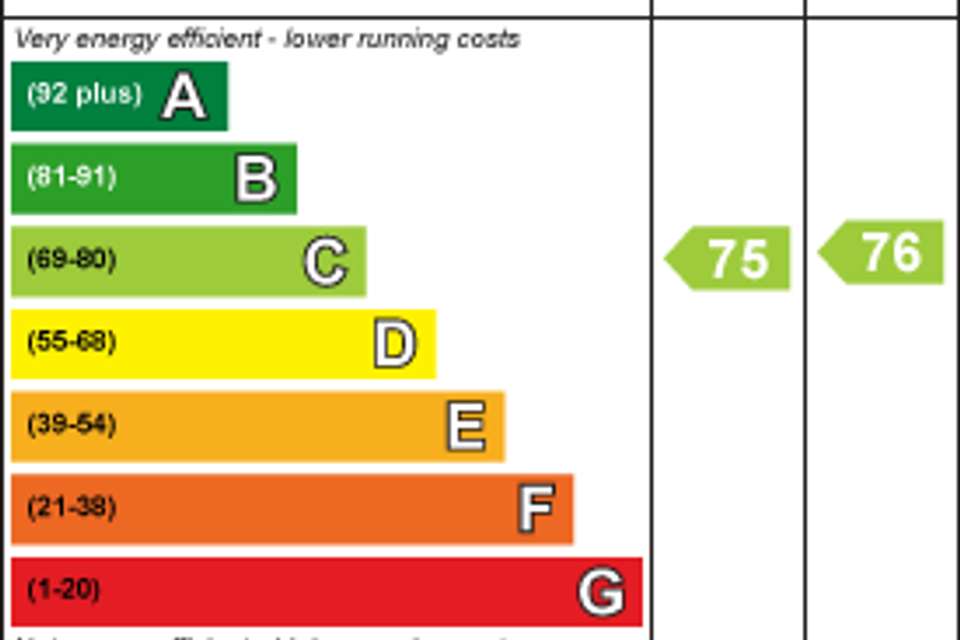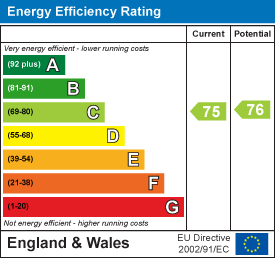2 bedroom flat for sale
flat
bedrooms
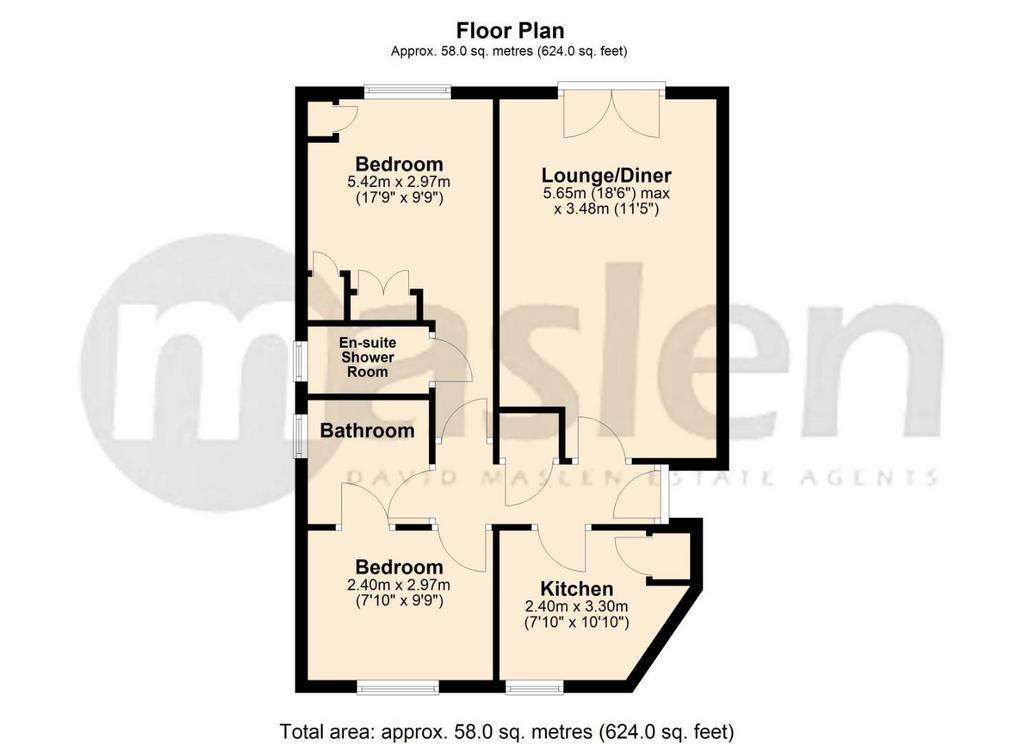
Property photos

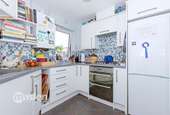
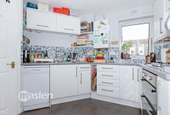
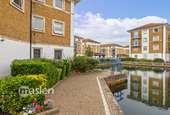
+14
Property description
Well presented 2 bedroom GROUND FLOOR FLAT situated in the sought-after Brighton Marina Village. Some of the property highlights include; a MODERN fitted kitchen, PRIVATE PATIO AREA, en-suite shower room & a further family bathroom/W.C. Viewings are highly recommended. Energy Rating: C75
What the owner says:
"I have really enjoyed living in this beautiful, airy flat which is in a peaceful part of the Marina and overlooks the water. I walk daily on the beach with my dog and it’s a delight. I’ve lived here for 14 years after moving down from London. It’s been handy for the city and there’s an interesting meander into town, passing all the new additions to the waterfront on the way - including the new open-air pool! The number 7 bus will also swiftly take you to town and through to Hove. I will miss the lovely community and all my friendly neighbours, so I hope you can enjoy it as much as I have!"
Communal front door to:
Communal Hallway - Personal front door to:
Entrance Hall - Secure entry phone, radiator, storage cupboard housing fusebox, doors to all rooms.
Kitchen - Range of wall & base units roll edge work surfaces over, inset 1.5 bowl stainless steel single drainer sink unit with mixer tap, inset 4 ring gas hob, integrated 'HotPoint' oven under, cooker hood over, space for fridge/freezer, space for slimline dishwasher, part tiled walls, laminate flooring, built in storage cupboard, uPVC double glazed window to side.
Bedroom - Wood effect flooring, radiator, uPVC double glazed window, door to Bathroom.
Bathroom - Low level close coupled W.C. with push button flush & concealed cistern, wash hand basin with mixer tap & vanity storage below, panelled bath with mixer tap & wall mounted rainfall shower unit over, hand held shower attachment, ladder style heated towel rail, part tiled walls, tiled floor, uPVC double glazed window with frosted glass.
Bedroom - Range of built in wardrobes & storage cupboards, radiator, door to:
En-Suite - Low level close coupled W.C. with push button flush, wash hand basin with mixer tap & vanity storage below, shower cubicle with wall mounted shower unit over, part tiled walls, tiled floor, ladder style heated towel rail, uPVC double glazed window with frosted glass.
Lounge - uPVC double glazed French doors opening onto the patio, wood effect flooring, coved ceiling, radiator.
Patio - Laid to paving, enclosed by timber trellis.
Total Approx Floor Area - 58 sq.m. (624 sq.ft.)
Council Tax Band E -
V1 -
What the owner says:
"I have really enjoyed living in this beautiful, airy flat which is in a peaceful part of the Marina and overlooks the water. I walk daily on the beach with my dog and it’s a delight. I’ve lived here for 14 years after moving down from London. It’s been handy for the city and there’s an interesting meander into town, passing all the new additions to the waterfront on the way - including the new open-air pool! The number 7 bus will also swiftly take you to town and through to Hove. I will miss the lovely community and all my friendly neighbours, so I hope you can enjoy it as much as I have!"
Communal front door to:
Communal Hallway - Personal front door to:
Entrance Hall - Secure entry phone, radiator, storage cupboard housing fusebox, doors to all rooms.
Kitchen - Range of wall & base units roll edge work surfaces over, inset 1.5 bowl stainless steel single drainer sink unit with mixer tap, inset 4 ring gas hob, integrated 'HotPoint' oven under, cooker hood over, space for fridge/freezer, space for slimline dishwasher, part tiled walls, laminate flooring, built in storage cupboard, uPVC double glazed window to side.
Bedroom - Wood effect flooring, radiator, uPVC double glazed window, door to Bathroom.
Bathroom - Low level close coupled W.C. with push button flush & concealed cistern, wash hand basin with mixer tap & vanity storage below, panelled bath with mixer tap & wall mounted rainfall shower unit over, hand held shower attachment, ladder style heated towel rail, part tiled walls, tiled floor, uPVC double glazed window with frosted glass.
Bedroom - Range of built in wardrobes & storage cupboards, radiator, door to:
En-Suite - Low level close coupled W.C. with push button flush, wash hand basin with mixer tap & vanity storage below, shower cubicle with wall mounted shower unit over, part tiled walls, tiled floor, ladder style heated towel rail, uPVC double glazed window with frosted glass.
Lounge - uPVC double glazed French doors opening onto the patio, wood effect flooring, coved ceiling, radiator.
Patio - Laid to paving, enclosed by timber trellis.
Total Approx Floor Area - 58 sq.m. (624 sq.ft.)
Council Tax Band E -
V1 -
Interested in this property?
Council tax
First listed
Over a month agoEnergy Performance Certificate
Marketed by
Maslen Estate Agents - Lewes Road 39 Lewes Road Brighton BN2 3HQPlacebuzz mortgage repayment calculator
Monthly repayment
The Est. Mortgage is for a 25 years repayment mortgage based on a 10% deposit and a 5.5% annual interest. It is only intended as a guide. Make sure you obtain accurate figures from your lender before committing to any mortgage. Your home may be repossessed if you do not keep up repayments on a mortgage.
- Streetview
DISCLAIMER: Property descriptions and related information displayed on this page are marketing materials provided by Maslen Estate Agents - Lewes Road. Placebuzz does not warrant or accept any responsibility for the accuracy or completeness of the property descriptions or related information provided here and they do not constitute property particulars. Please contact Maslen Estate Agents - Lewes Road for full details and further information.





