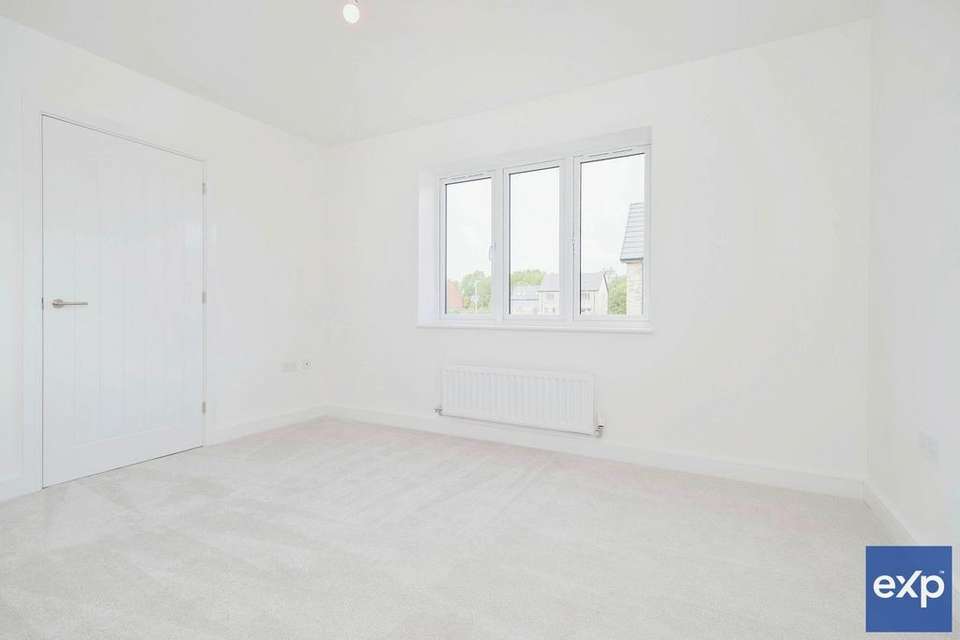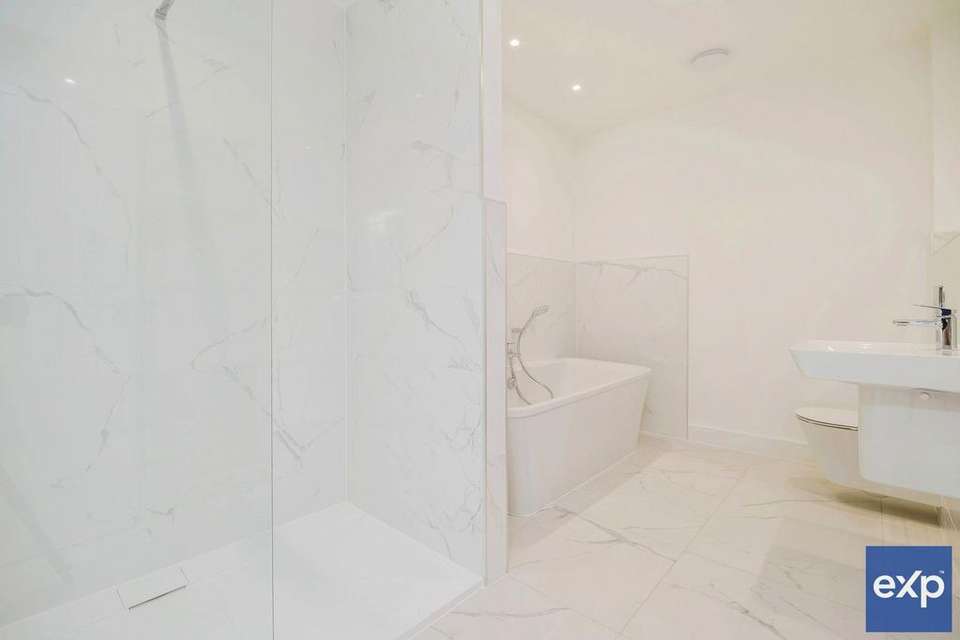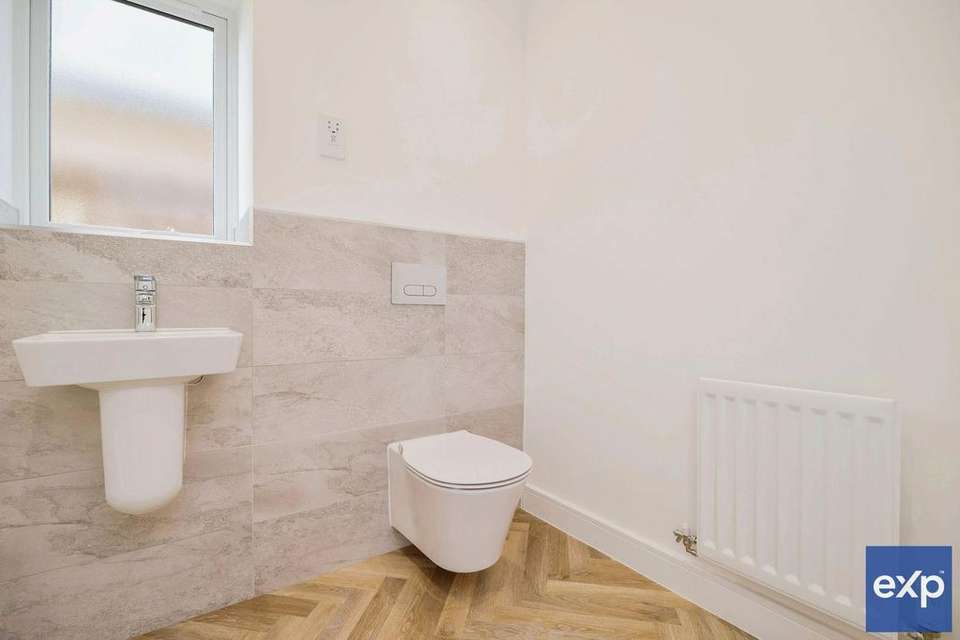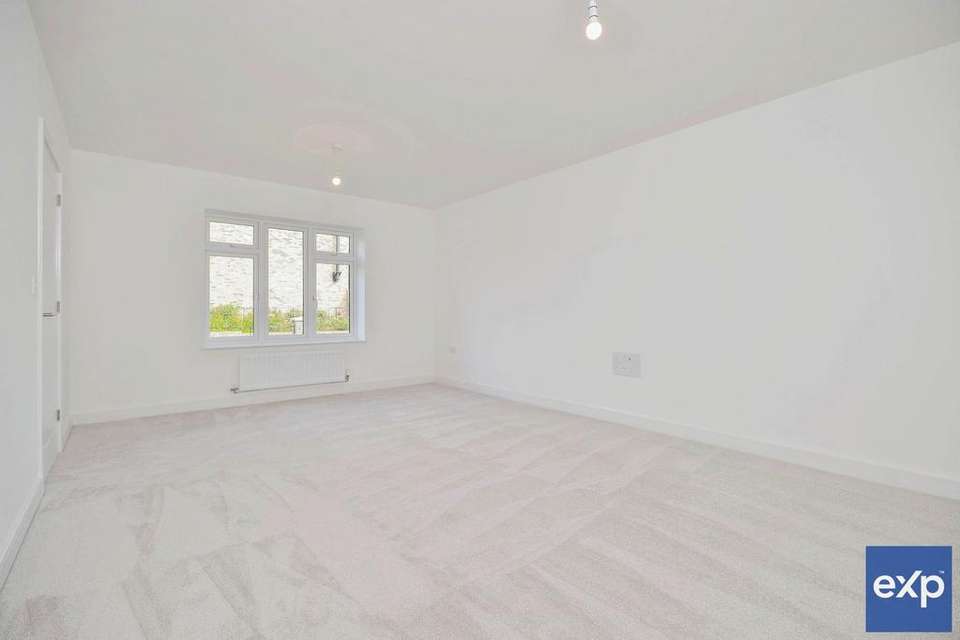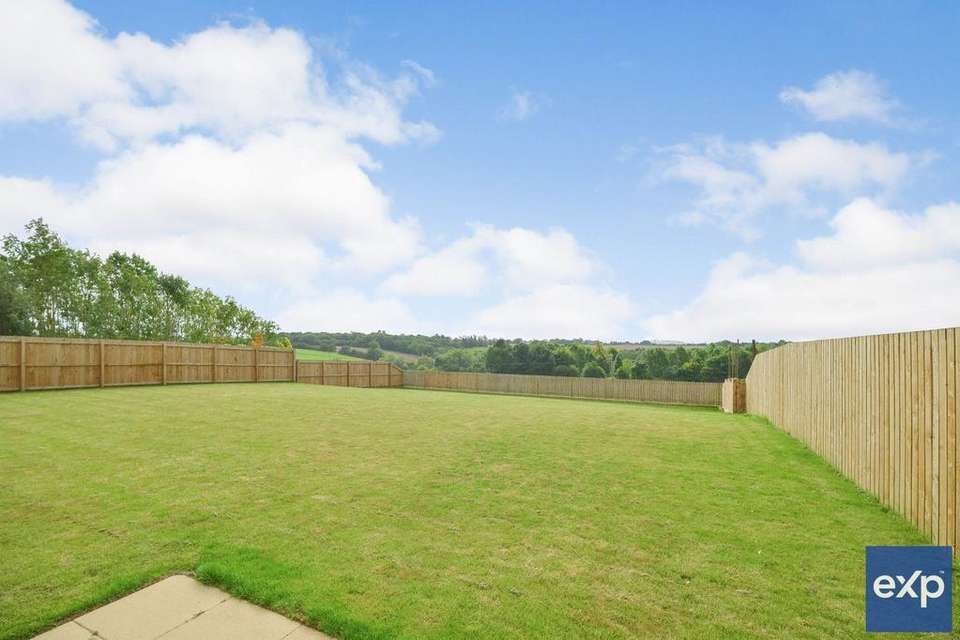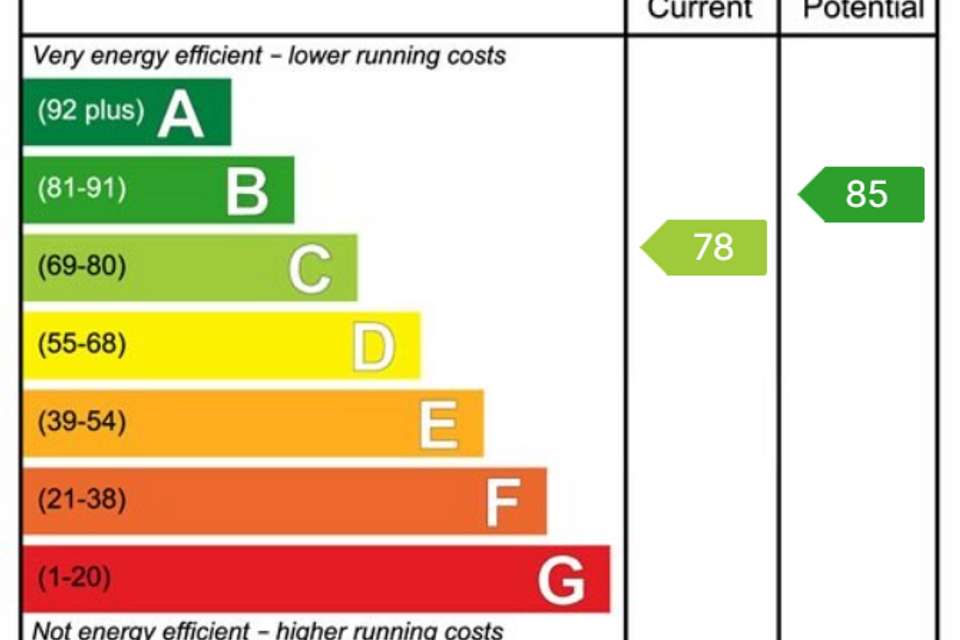6 bedroom detached house for sale
detached house
bedrooms
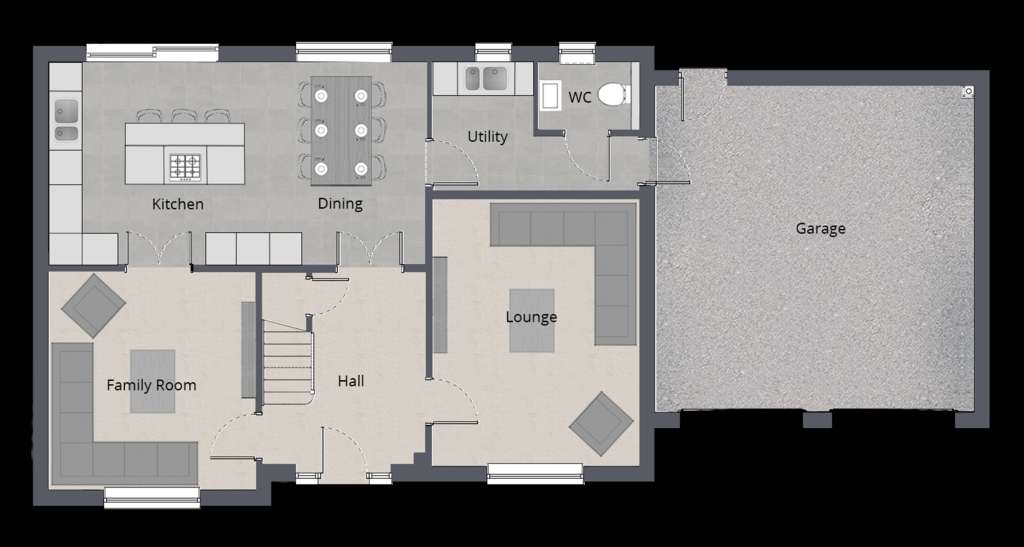
Property photos
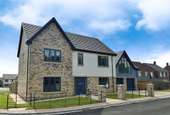
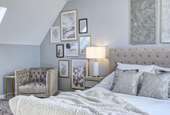
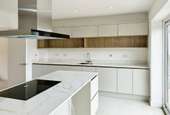
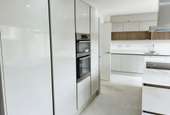
+6
Property description
Reference: LB0920Homes by Carlton - The OakHomes by Carlton at Eastfields have carefully handcrafted and offer for sale The Oak; A luxurious executive 6-bedroom detached home with integral double garage, providing generous accommodation over two floors.The impressive entrance hall leads to an open plan kitchen, dining and family areas extending across the rear of the home with sliding doors leading out onto the rear garden. Separately there are spacious lounge and family rooms which are accessed from the central hallway. A well fitted utility room and WC complete the ground floor.The property features two separate reception rooms, providing ample space for entertaining or relaxation. The kitchen is a modern marvel, complete with a kitchen island, built-in pantries, and latest appliances. A utility room adds convenience, while the dining space seamlessly leads out to the beautiful south-facing rear garden, perfect for outdoor dining and entertaining.The first floor features a luxurious master bedroom with walk in dressing area and en-suite bathroom. There are a further five bedrooms within this home, two of which share a Jack & Jill arrangement to the en-suite shower room. A stylish family bathroom with a free-standing bath and a rain shower, completes this perfect family home.If this could well be your perfect new home why not pay a visit to their website direct and contact their friendly Sales Team for further information on this beautifully handcrafted home. Eastfields, Whitton
Eastfields is a lovely community of just 9 beautifully designed executive homes situated in the charming village of Whitton, nestled between bustling Stockton-on-Tees to the South East and the desirable market towns of Yarm to the South and Sedgefield to the North.
Close to all the village amenities and having honey pot woods on the doorstep; Eastfields is surrounded by idyllic countryside yet close to all major road links. Living in Witton allows you to benefit from a perfect rural lifestyle yet with drive times of under an hour to all of the regions major towns and cites.
What a perfect place to call home!
Agents Notes:
Please note a management charge is payable estimated at £350 per annum - this is a residents owned management company.
Some photos may be of another completed property or use show home images from another development.
There is LPG Gas to the site.
EPC - C
Freehold
Council Tax Band G
Eastfields is a lovely community of just 9 beautifully designed executive homes situated in the charming village of Whitton, nestled between bustling Stockton-on-Tees to the South East and the desirable market towns of Yarm to the South and Sedgefield to the North.
Close to all the village amenities and having honey pot woods on the doorstep; Eastfields is surrounded by idyllic countryside yet close to all major road links. Living in Witton allows you to benefit from a perfect rural lifestyle yet with drive times of under an hour to all of the regions major towns and cites.
What a perfect place to call home!
Agents Notes:
Please note a management charge is payable estimated at £350 per annum - this is a residents owned management company.
Some photos may be of another completed property or use show home images from another development.
There is LPG Gas to the site.
EPC - C
Freehold
Council Tax Band G
Interested in this property?
Council tax
First listed
Over a month agoEnergy Performance Certificate
Marketed by
eXp UK - North East 1 Northumberland Avenue Trafalgar Square, London WC2N 5BWPlacebuzz mortgage repayment calculator
Monthly repayment
The Est. Mortgage is for a 25 years repayment mortgage based on a 10% deposit and a 5.5% annual interest. It is only intended as a guide. Make sure you obtain accurate figures from your lender before committing to any mortgage. Your home may be repossessed if you do not keep up repayments on a mortgage.
- Streetview
DISCLAIMER: Property descriptions and related information displayed on this page are marketing materials provided by eXp UK - North East. Placebuzz does not warrant or accept any responsibility for the accuracy or completeness of the property descriptions or related information provided here and they do not constitute property particulars. Please contact eXp UK - North East for full details and further information.





