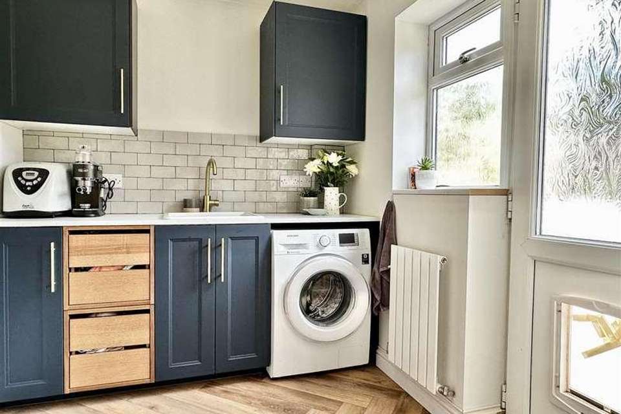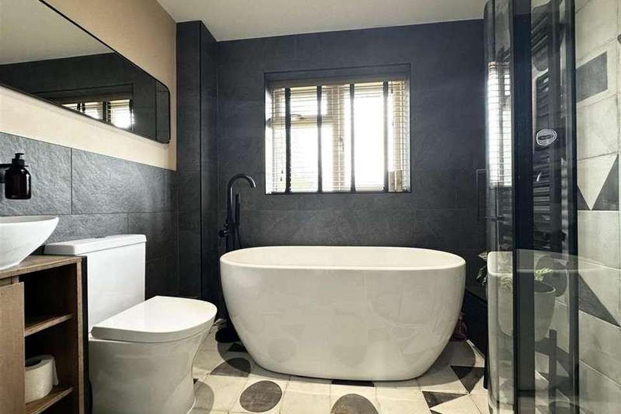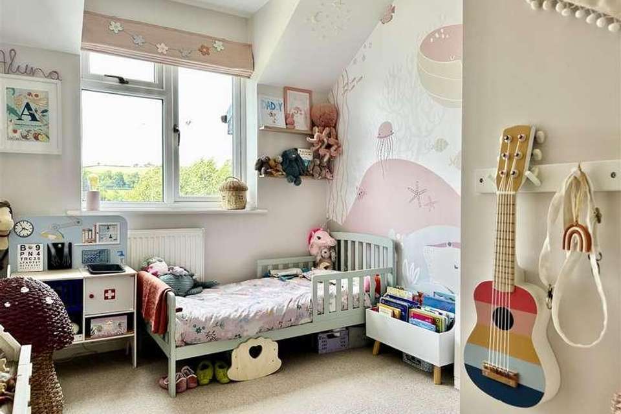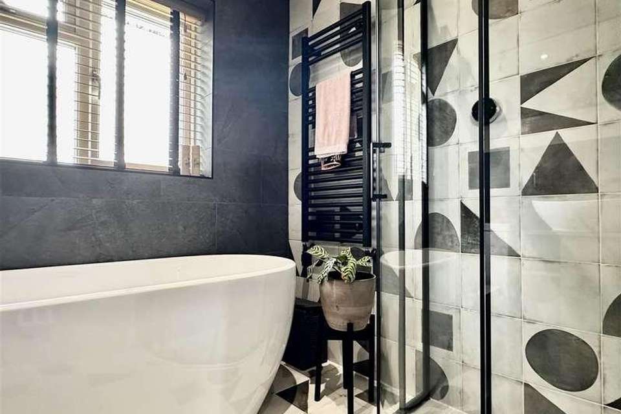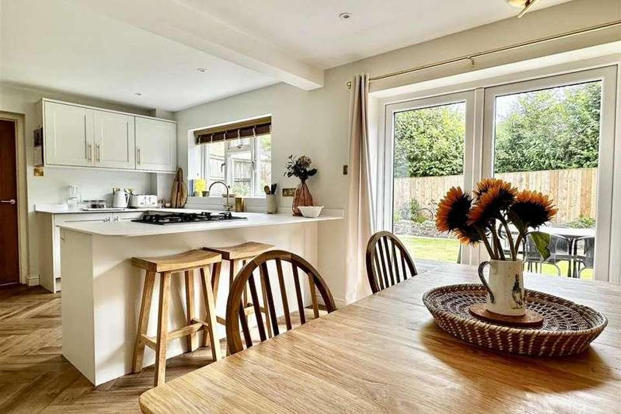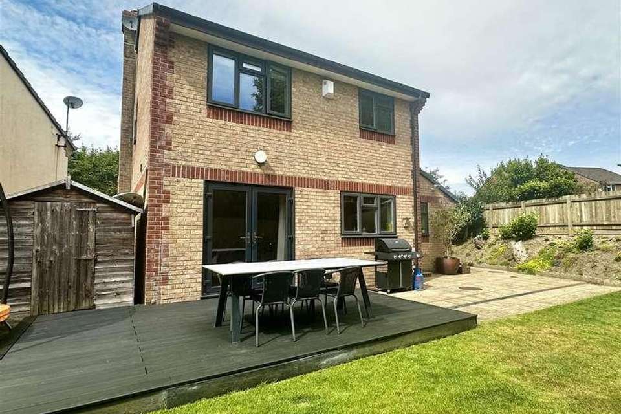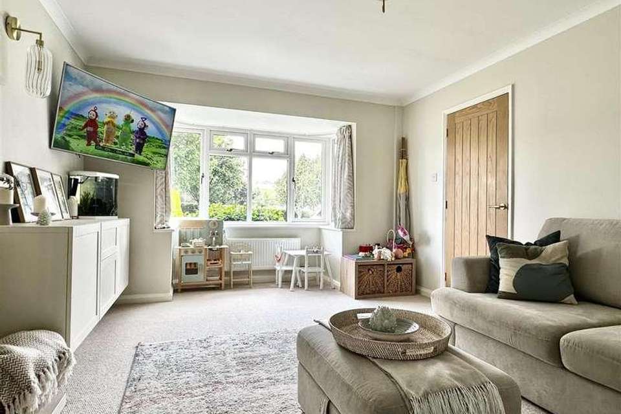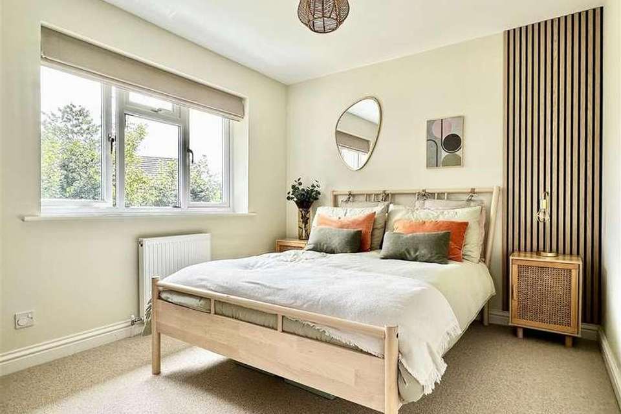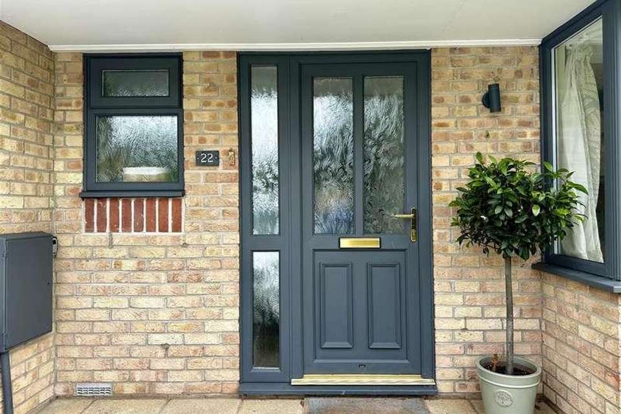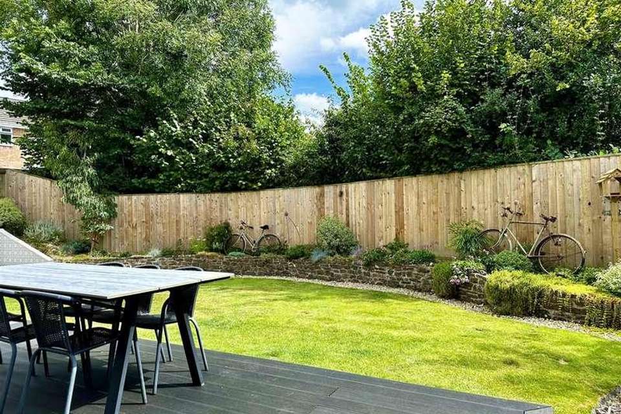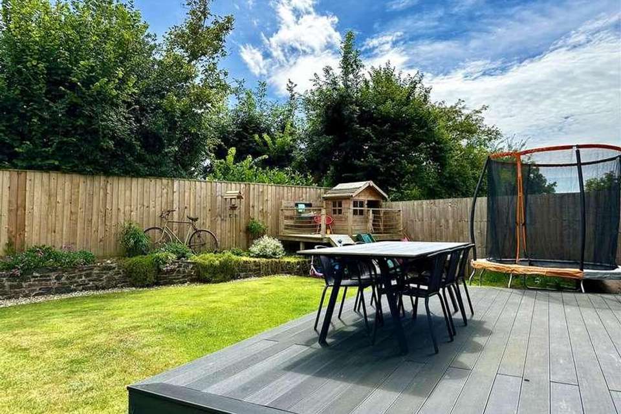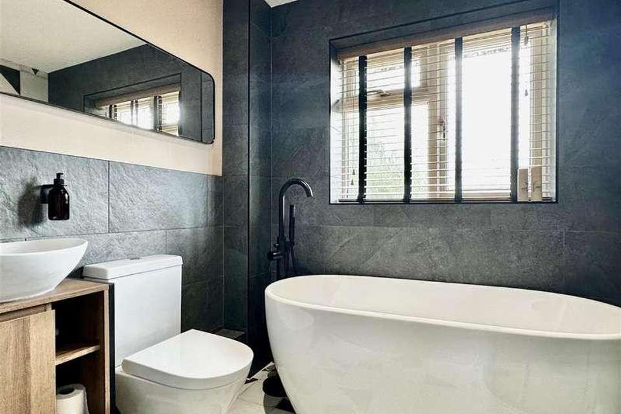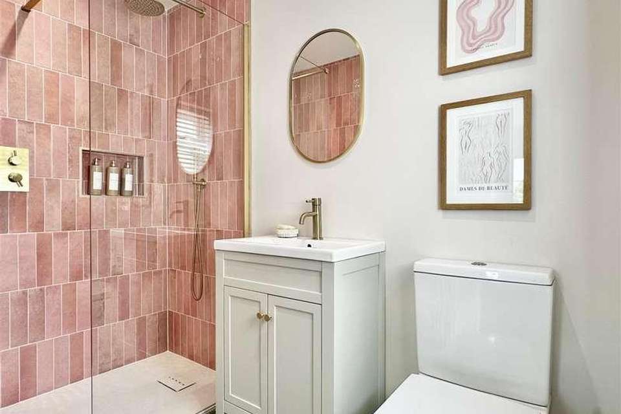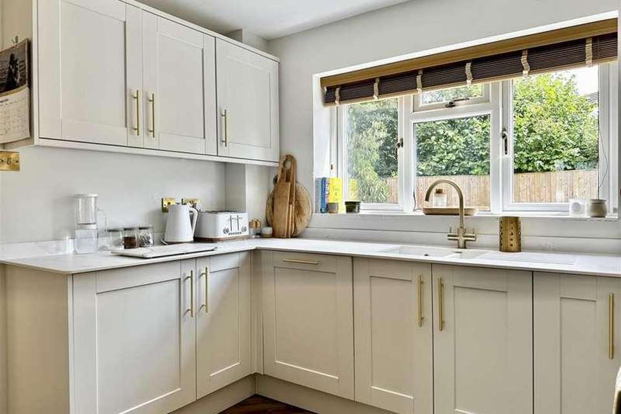3 bedroom detached house for sale
Barnstaple, EX32detached house
bedrooms
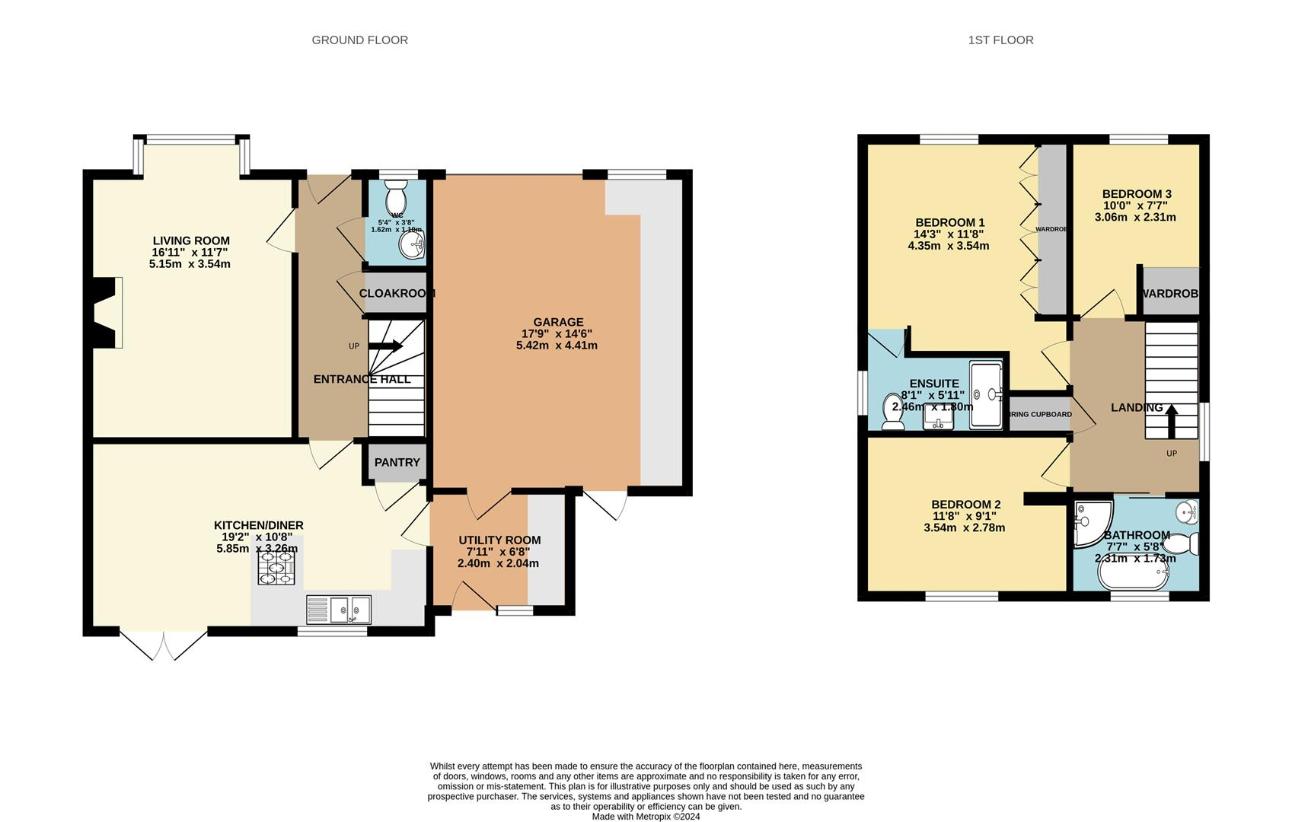
Property photos

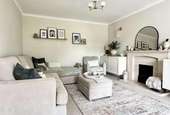
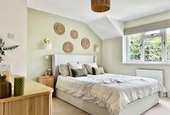

+23
Property description
This beautifully renovated three-bedroom detached family home is located in a tranquil residential area and exudes style and quality. The interior features an elegant living room with a bay window and central fireplace, and an open-plan kitchen and dining area with modern fittings and integrated appliances. The ground floor also includes a utility room, upgraded WC, and ample storage.Upstairs, the master suite offers built-in wardrobes and a modern en suite, with two additional bedrooms and a luxurious family bathroom. Outside, the property boasts excellent curb appeal, parking for four vehicles, a large garage with a workshop, and a landscaped rear garden with newly installed composite decking, patio, lawn, and vibrant plants perfect for relaxation and entertaining.Nestled in a serene residential area, this stunning three-bedroom detached family home exudes quality and style, having undergone extensive home improvements by the current owners. As you step inside, you're immediately captivated by the impeccable presentation from the elegant flooring to the freshly plastered walls, all adorned with tasteful d?cor that creates a warm and inviting ambiance.The spacious living room is a true centre piece, featuring a charming bay window that fills the room with natural light, complimented by a central fireplace that adds a cosy touch. The heart of the home lies in the open-plan kitchen and dining area, where walls have been thoughtfully removed to create a fluid and expansive space. The modern, fully-fitted kitchen is a chef's delight, boasting ample counter and cupboard space, along with integrated appliances including a dishwasher, fridge, oven, sink with drainer, and a five-ring gas hob. Double doors open up to the outdoors, seamlessly blending indoor and outdoor living and further enhancing the appeal of this space.The ground floor also offers a practical utility room, an upgraded WC, and several storage cupboards, ensuring that every inch of space is optimised for convenience and functionality.Upstairs, the home continues to impress. The master suite is a serene retreat, tastefully decorated and featuring a dormer window with views of distant greenery. Built-in wardrobes provide ample storage, while the modern en suite shower room adds a touch of luxury. Bedroom two is a generous-sized double with lovely views of the rear garden, perfect for unwinding after a long day. The third bedroom is a well-proportioned single, with enough space to accommodate additional furniture.The modern family bathroom is a standout feature, boasting a deep inset bath, a corner shower, toilet, and sink, all beautifully tiled to create a spa-like atmosphere.Kingfisher Drive is situated on the outskirts of Barnstaple Town Centre, the regional and administrative centre of North Devon. Situated in the valley of the River Taw, it is surrounded by beautiful rolling Devonshire countryside and some of the area s best beaches and rugged coastal paths.Entrance Hall4.16m x 1.16m (13'7 x 3'9 )Living Room4.56m x 3.53m (14'11 x 11'6 )Kitchen Diner3.28m x 5.95m (10'9 x 19'6 )WC1.62m x 0.99m (5'3 x 3'2 )Utility Room2.02m x 2.40m (6'7 x 7'10 )Landing2.29m x 2.94m (7'6 x 9'7 )Bedroom 13.54m x 3.68m (11'7 x 12'0 )En-Suite Shower Room2.48m x 1.34m (8'1 x 4'4 )Bedroom 23.55m x 2.78m (11'7 x 9'1 )Bedroom 32.31m x 3.06m (7'6 x 10'0 )Family Bathroom2.27m x 1.73m (7'5 x 5'8 )Garage5.42m x 4.47m (17'9 x 14'7 )The exterior of this property is just as impressive as the interior, offering excellent curb appeal and ample parking for up to four vehicles at the front. The well-maintained frontage is welcoming, setting the tone for the quality found throughout the home.To the rear, you'll find a beautifully landscaped and private garden, designed for both relaxation and entertaining. The garden features a newly installed composite decking area, providing an ideal space for al fresco dining or enjoying a morning coffee. A separate seating area is thoughtfully positioned to capture the sun, making it perfect for sunbathing or simply unwinding with a good book.The garden is a blend of decking, patio, and lush lawn, bordered by a sturdy timber fence and surrounding hedges for added privacy. A variety of vibrant plants and shrubs add splashes of colour, creating a peaceful and inviting outdoor oasis that the whole family can enjoy.The outside space is finished off with a large garage with workshop and a large driveway to park four vehicles.
Interested in this property?
Council tax
First listed
Over a month agoBarnstaple, EX32
Marketed by
Phillips Smith & Dunn Alliance House,Cross Street,Barnstaple,EX31 1BACall agent on 01271 327878
Placebuzz mortgage repayment calculator
Monthly repayment
The Est. Mortgage is for a 25 years repayment mortgage based on a 10% deposit and a 5.5% annual interest. It is only intended as a guide. Make sure you obtain accurate figures from your lender before committing to any mortgage. Your home may be repossessed if you do not keep up repayments on a mortgage.
Barnstaple, EX32 - Streetview
DISCLAIMER: Property descriptions and related information displayed on this page are marketing materials provided by Phillips Smith & Dunn. Placebuzz does not warrant or accept any responsibility for the accuracy or completeness of the property descriptions or related information provided here and they do not constitute property particulars. Please contact Phillips Smith & Dunn for full details and further information.




