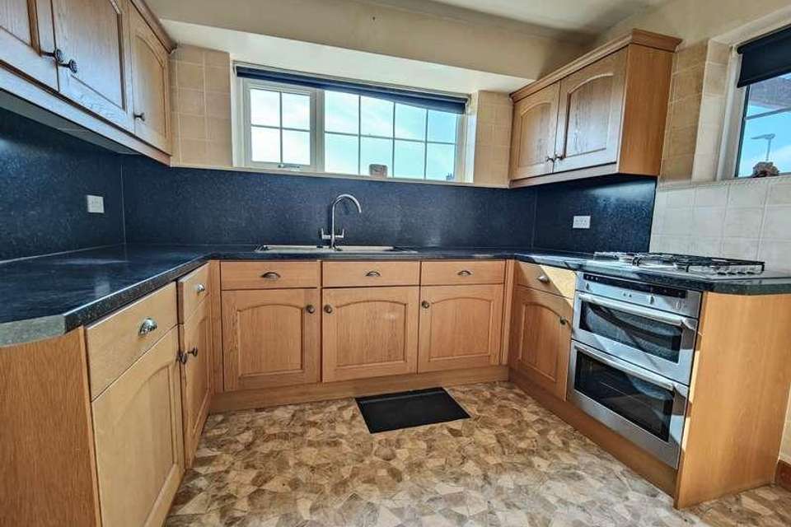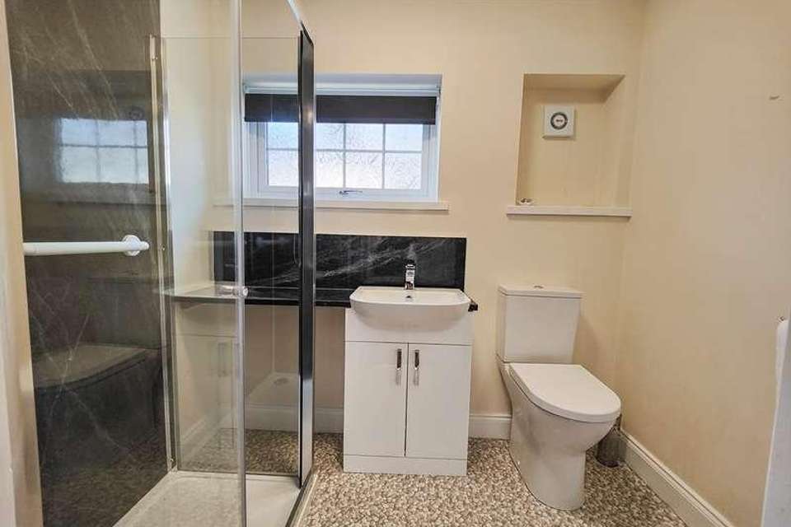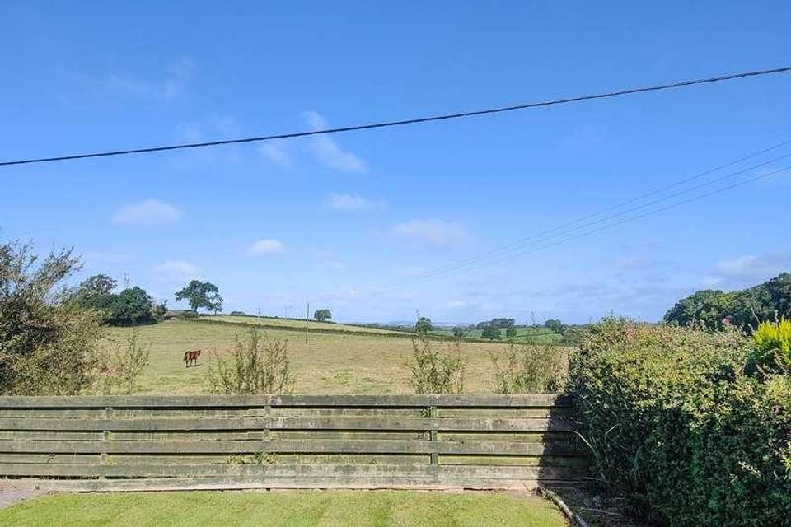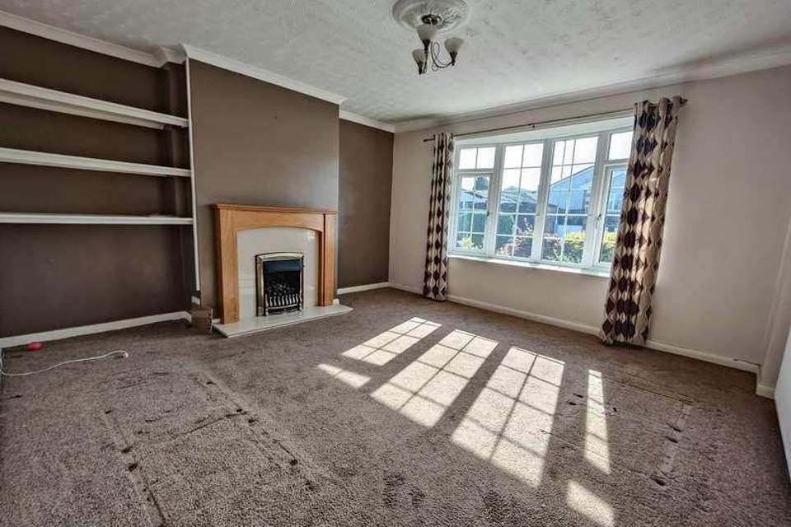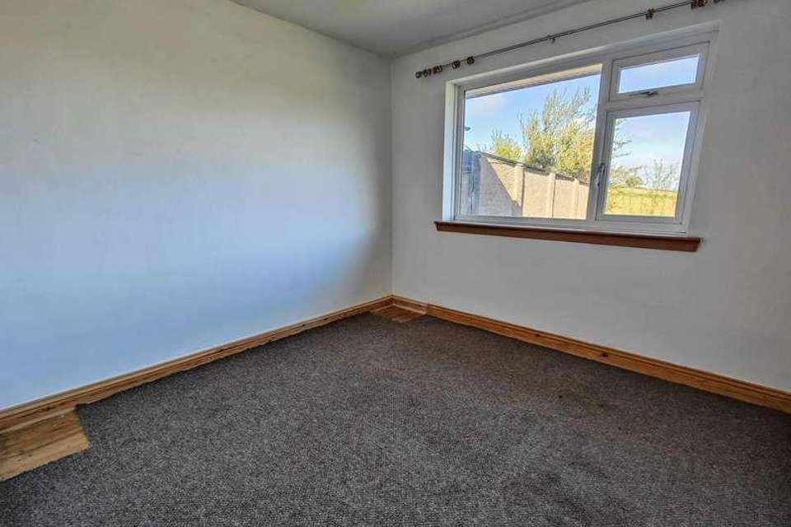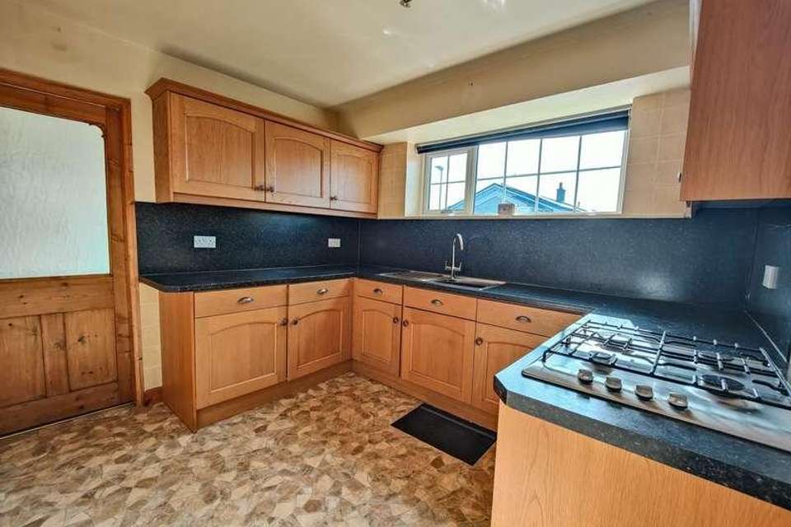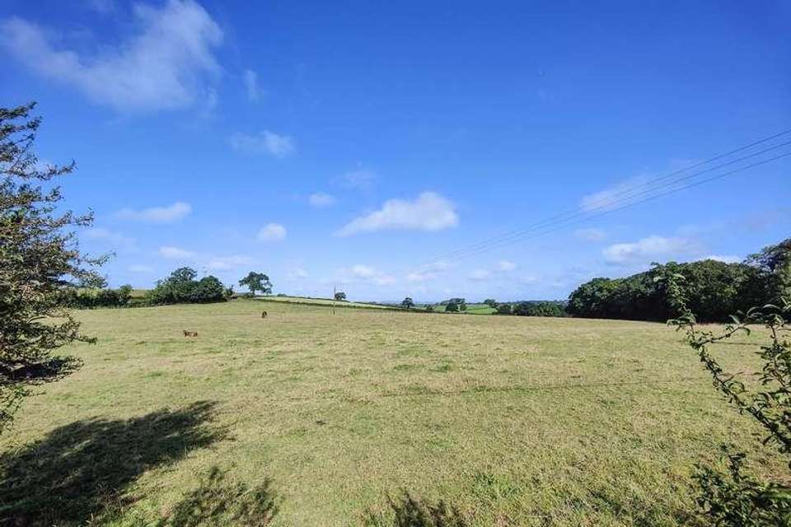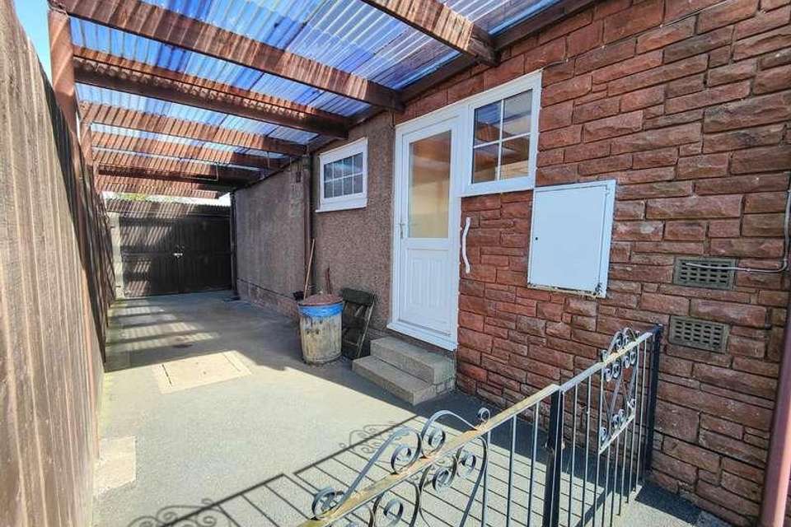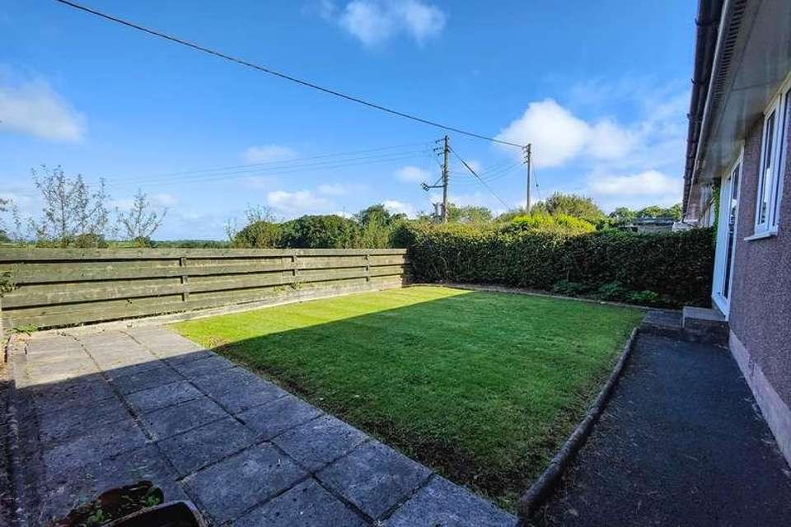3 bedroom bungalow for sale
Appleby-in-westmorland, CA16bungalow
bedrooms
Property photos
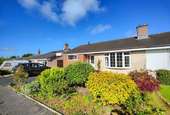
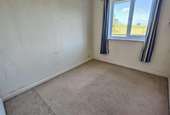
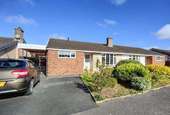
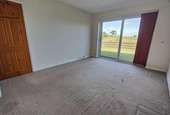
+10
Property description
A three bedroom semi-detached bungalow with garage, drive and beautiful countryside views to the rear. Internally the accommodation briefly comprises entrance hall, kitchen, lounge, shower room and three bedrooms which all enjoy a lovely outlook over the neighbouring countryside. Externally the property boasts front and rear gardens, drive and a garage. This property would benefit from some updating and would suit those looking for an easy to maintain home to put your own stamp on. Sold with no onward chain.The accommodation with approximate measurements briefly comprises:Entry via UPVC double glazed door into entrance hall.Entrance HallRadiator, storage cupboard housing the boiler, loft access and doors to all rooms.Lounge13' 5" x 14' 2" (4.09m x 4.32m) UPVC double glazed bay window to the front, gas fire with marble effect hearth and wooden surround, shelving to one of the alcoves, coving to ceiling and radiator.Kitchen9' 10" x 9' 10" (3.00m x 3.00m) Fitted kitchen incorporating single bowl sink with drainer and mixer tap, tiled splashbacks, built in oven and hob, integrated freezer, fridge and washing machine. Radiator, UPVC double glazed windows to the front and side elevations, UPVC double glazed door to the side. Shower RoomThree piece suite comprising of shower cubicle with sliding door, low level WC and vanity unit wash hand basin. Heated towel rail and UPVC double glazed window to the side.Bedroom 113' 2" x 10' 10" (4.01m x 3.30m) Radiator and UPVC double glazed patio doors leading out to the rear garden with lovely views over the neighbouring fields. Bedroom 210' 0" x 9' 10" (3.05m x 3.00m) Radiator and UPVC double glazed window to the rear enjoying the view over the garden and neighbouring fields. Bedroom 38' 0" x 9' 10" (2.44m x 3.00m) Radiator and UPVC double glazed window to the rear enjoying the view over the garden and neighbouring fields.OutsideTo the front of the property there is a driveway providing parking for up to two cars. Garden to the side with small trees and shrubs. Gates lead to a car port and garage with wooden double doors. A gate provides access to the rear garden which is mainly laid to lawn with a paved patio seating area and enjoys views over the neighbouring countryside. Notes - TENURE To be confirmed COUNCIL TAX To be confirmed NOTE These particulars, whilst believed to be accurate, are set out for guidance only and do not constitute any part of an offer or contract - intending purchasers or tenants should not rely on them as statements or representations of fact but must satisfy themselves by inspection or otherwise as to their accuracy. No person in the employment of Cumbrian Properties has the authority to make or give any representation or warranty in relation to the property. All electrical appliances mentioned in these details have not been tested and therefore cannot be guaranteed to be in working order.
Interested in this property?
Council tax
First listed
Over a month agoAppleby-in-westmorland, CA16
Marketed by
Cumbrian Properties Fenton House, Corney Square,Penrith,.,CA11 7PXCall agent on 01768 867788
Placebuzz mortgage repayment calculator
Monthly repayment
The Est. Mortgage is for a 25 years repayment mortgage based on a 10% deposit and a 5.5% annual interest. It is only intended as a guide. Make sure you obtain accurate figures from your lender before committing to any mortgage. Your home may be repossessed if you do not keep up repayments on a mortgage.
Appleby-in-westmorland, CA16 - Streetview
DISCLAIMER: Property descriptions and related information displayed on this page are marketing materials provided by Cumbrian Properties. Placebuzz does not warrant or accept any responsibility for the accuracy or completeness of the property descriptions or related information provided here and they do not constitute property particulars. Please contact Cumbrian Properties for full details and further information.






