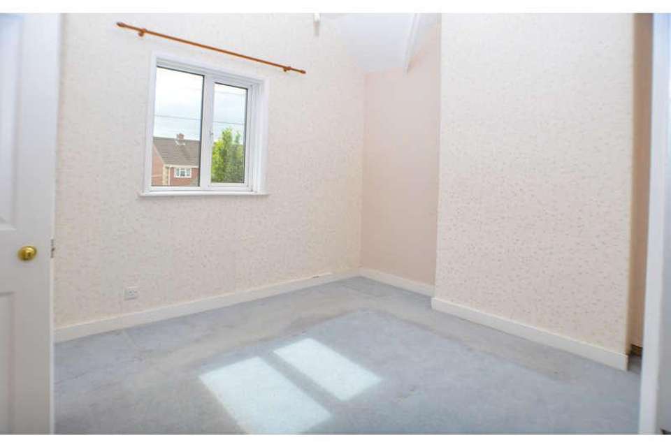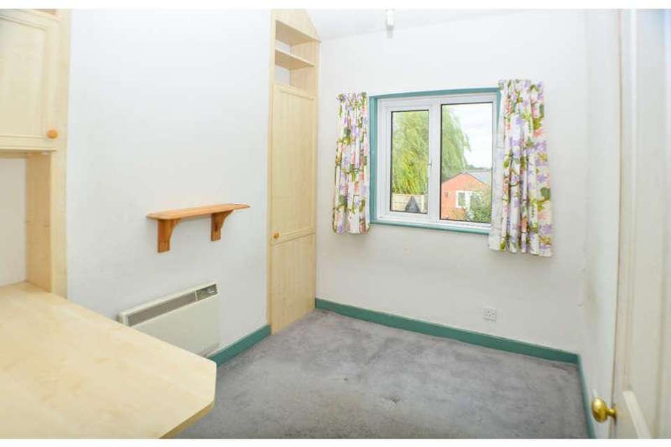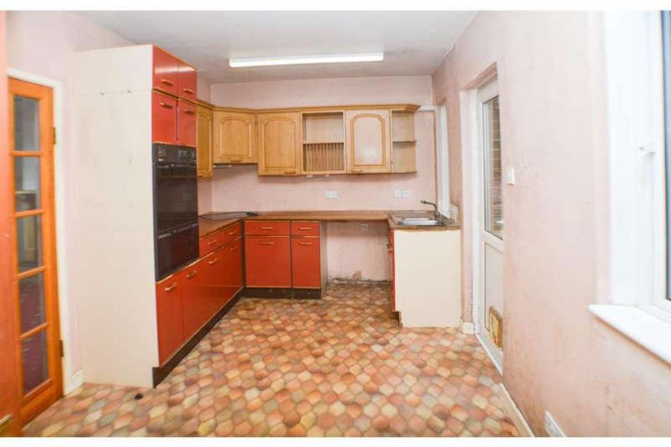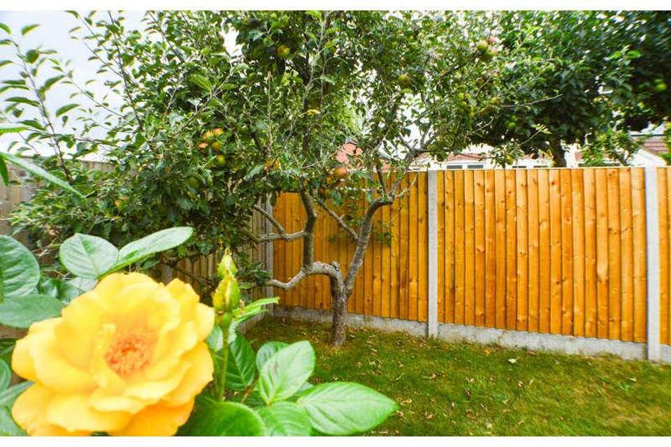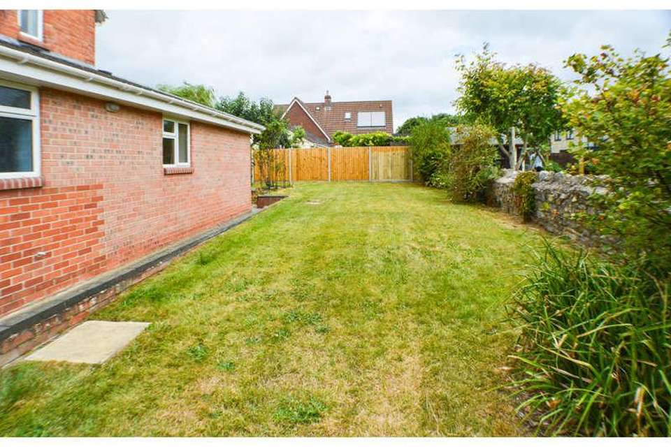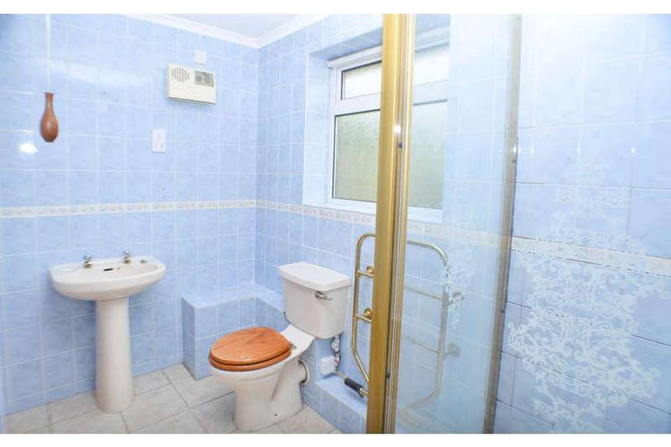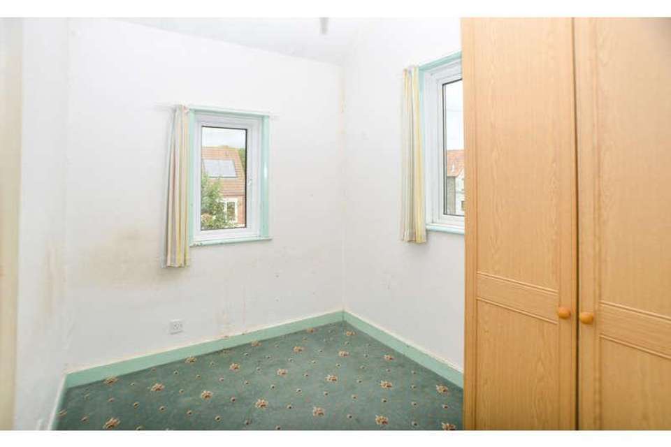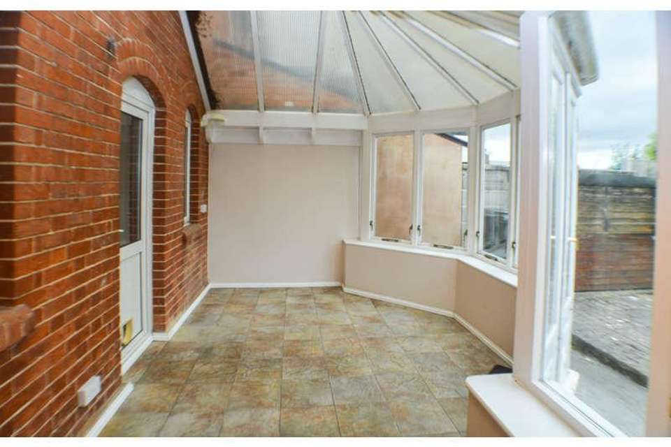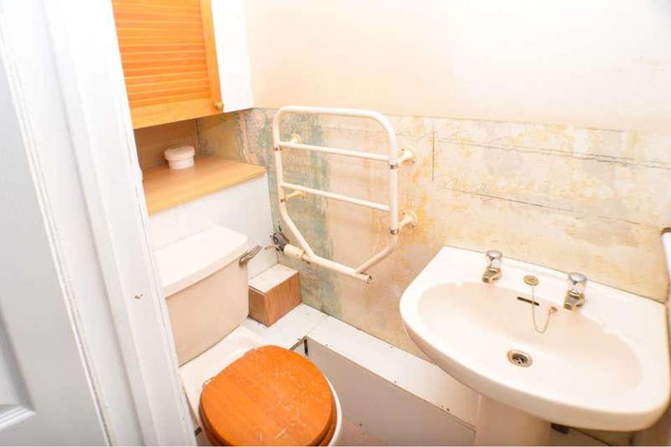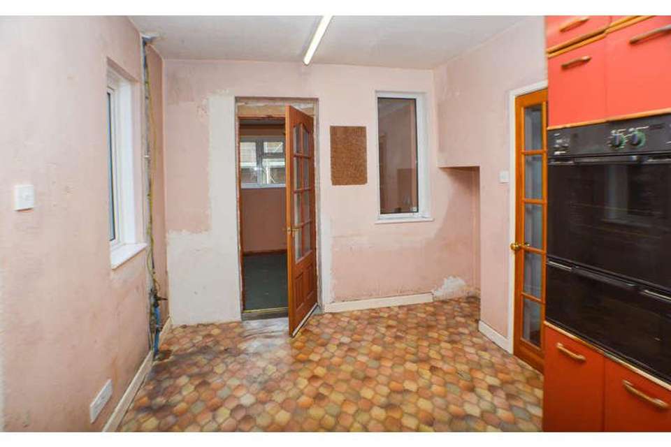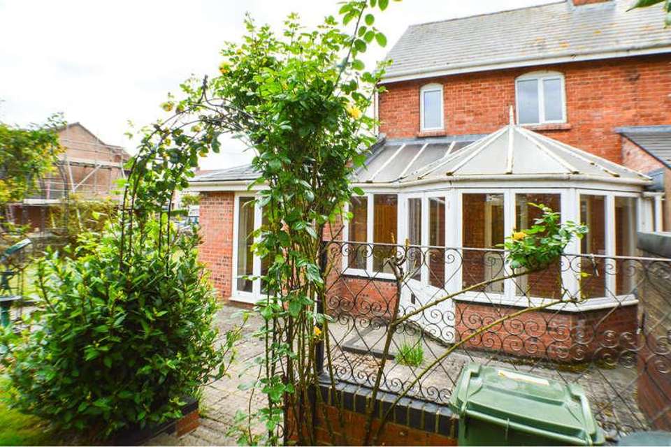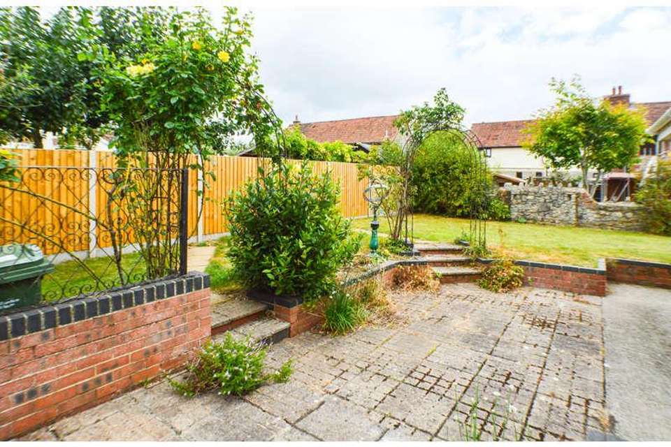3 bedroom semi-detached house for sale
Chedzoy, TA7semi-detached house
bedrooms
Property photos
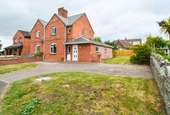
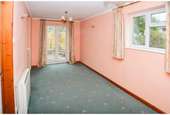
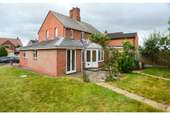
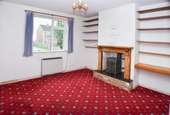
+12
Property description
This is a wonderful opportunity to acquire this semi detached three bedroom house believed to date back to the 1860s. The property requires extensive updating with the scope to further extend or remodel subject to the necessary consents.The property briefly currently comprises; kitchen/diner which could be relocated to the single storey extension allowing the lounge and former kitchen to be opened up to provide a large, front to back reception room which would flow into the conservatory. There is also a ground floor bathroom. On the first floor are three bedrooms and a cloakroom. The property further benefits from PVCu double glazing. There is an extremely attractive garden which wraps around the property to three sides. There is a block paved driveway to the front providing ample parking and further space to build a garage. This is a rare opportunity to acquire a village property with the scope to make your own mark. An early inspection is advised.ACCOMMODATION (All measurements are approximate)Entrance Hall: PVCu double glazed main door with matching window, stairs to first floor, night storage heater, carpet as fitted and doors to all rooms. Lounge: 12'01" x 11'10" into alcove. PVCu double glazed window to front aspect, fireplace with Montrose multi fuel burner, under stairs cupboard, night storage heater and carpet as fitted.Kitchen/Diner: 14'02" x 08'11". Two PVCu double glazed windows and door to rear aspect and opening into the conservatory. Bathroom: PVCu double glazed window to side aspect, fitted white suite comprising shower cubicle, wash hand basin and low level WC, radiator, tiled floor and walls.Reception Room 2: 17'09" x 07'10". PVCu double glazed window and door to side and rear aspects, door to conservatory, night storage heater and carpet as fitted. Conservatory: 15'06" x 09'11". Of wood construction and set on brick wall. Doors opening onto the patio area. Master Bedroom: 12'01" x 09'02. PVCu double glazed window to front aspect, and carpet as fitted. Door to cloakroom with toilet and sink unit.Bedroom 2: 06'09" x 08'11". PVCu double glazed window to rear aspect and overlooking the garden, and carpet as fitted. Bedroom 3: 07'0" x 08'11". PVCu double glazed window to rear aspect and overlooking the garden and carpet as fitted.OUTSIDE To the front of the property are the open plan gardens which are mainly laid to lawn with block paved driveway providing ample off-road parking. There is scope to add a garage subject to the necessary consents. The side and rear garden is also laid to lawn with a patio adjacent to the property.Please Note: There are covenants existing on many older properties in the village. These have been previously addressed for Nine O Clock Cottage. Your legal representative should satisfy themselves of the details.Council tax band: CLocal authority reference number 1700005840EPC Rating: E 48
Interested in this property?
Council tax
First listed
Over a month agoChedzoy, TA7
Marketed by
Linda Saunders Estate Agents 45 High Street,Bridgewater,Somerset,TA6 3BGCall agent on 01278 42 52 42
Placebuzz mortgage repayment calculator
Monthly repayment
The Est. Mortgage is for a 25 years repayment mortgage based on a 10% deposit and a 5.5% annual interest. It is only intended as a guide. Make sure you obtain accurate figures from your lender before committing to any mortgage. Your home may be repossessed if you do not keep up repayments on a mortgage.
Chedzoy, TA7 - Streetview
DISCLAIMER: Property descriptions and related information displayed on this page are marketing materials provided by Linda Saunders Estate Agents. Placebuzz does not warrant or accept any responsibility for the accuracy or completeness of the property descriptions or related information provided here and they do not constitute property particulars. Please contact Linda Saunders Estate Agents for full details and further information.





