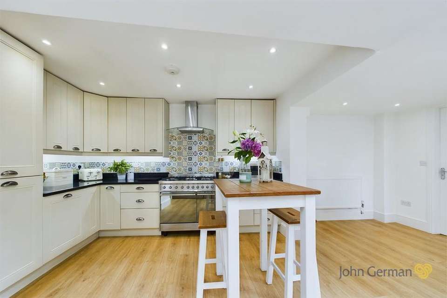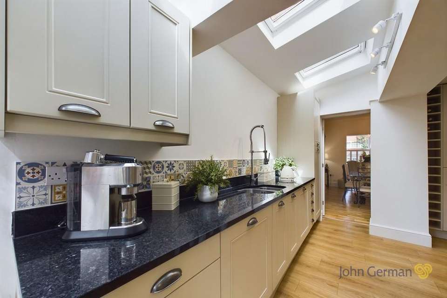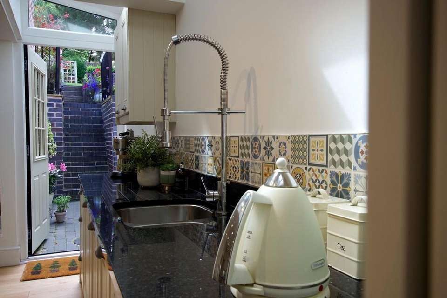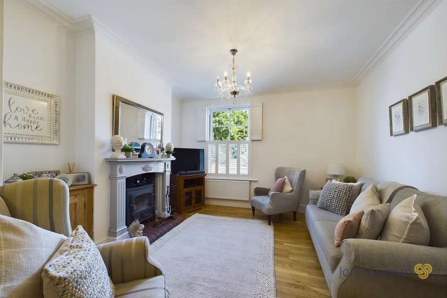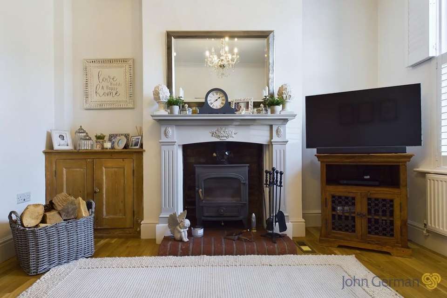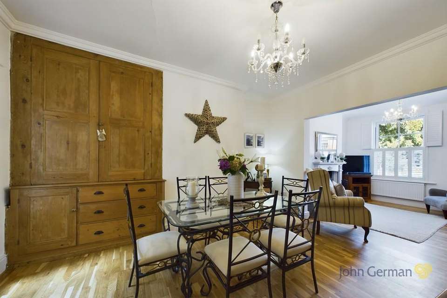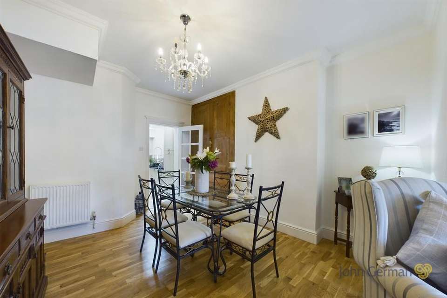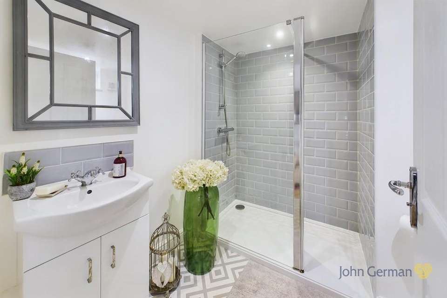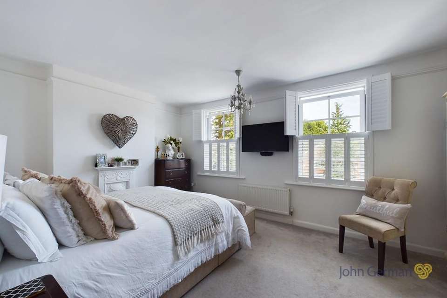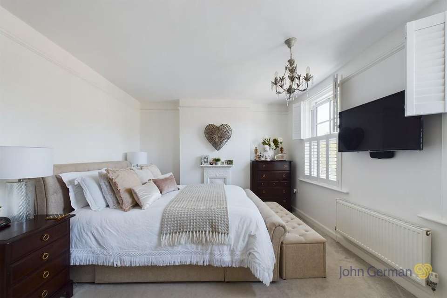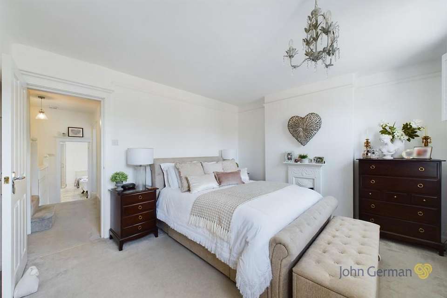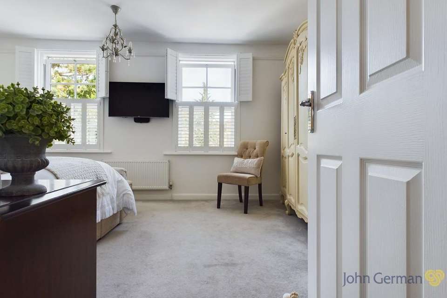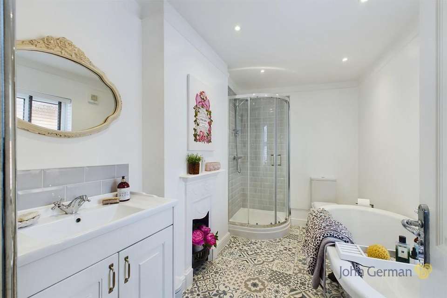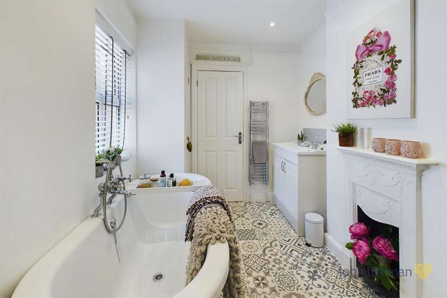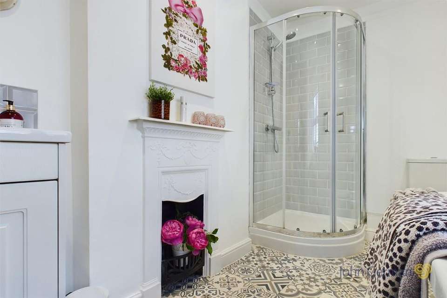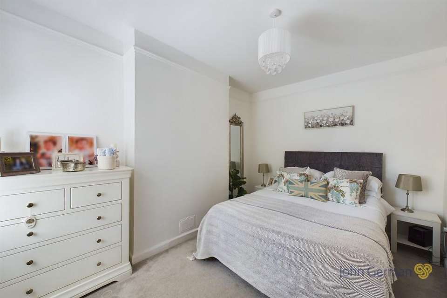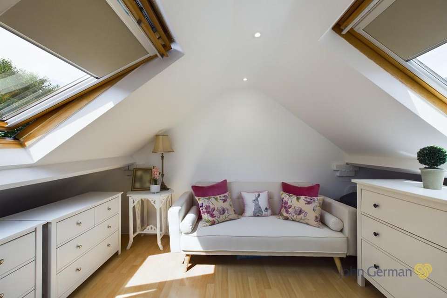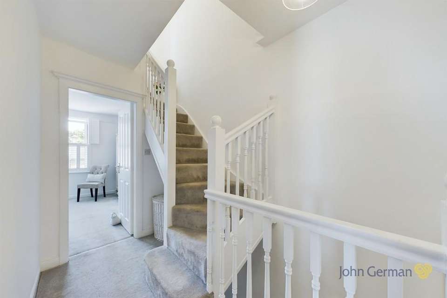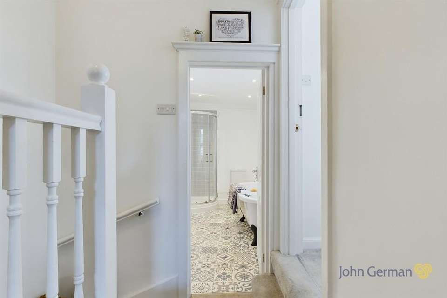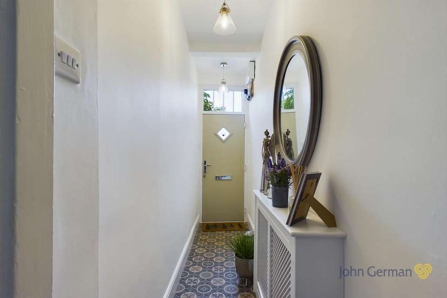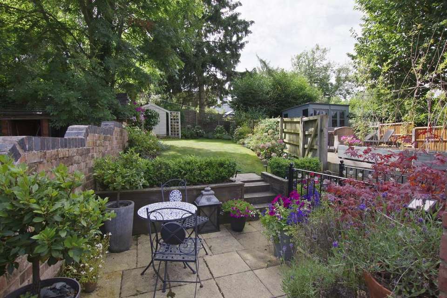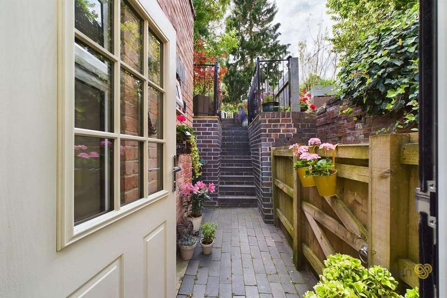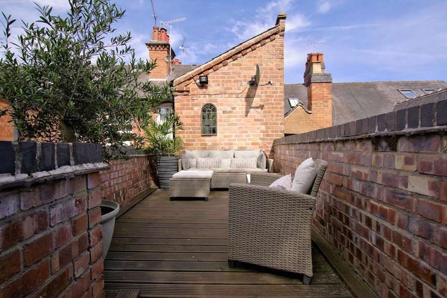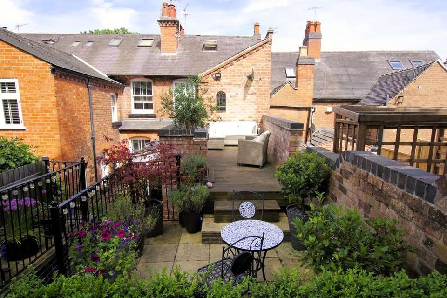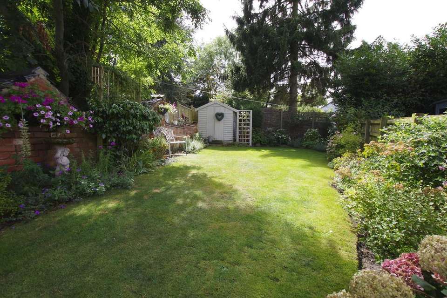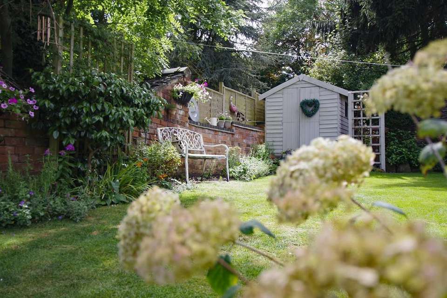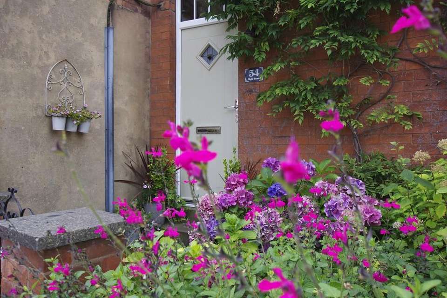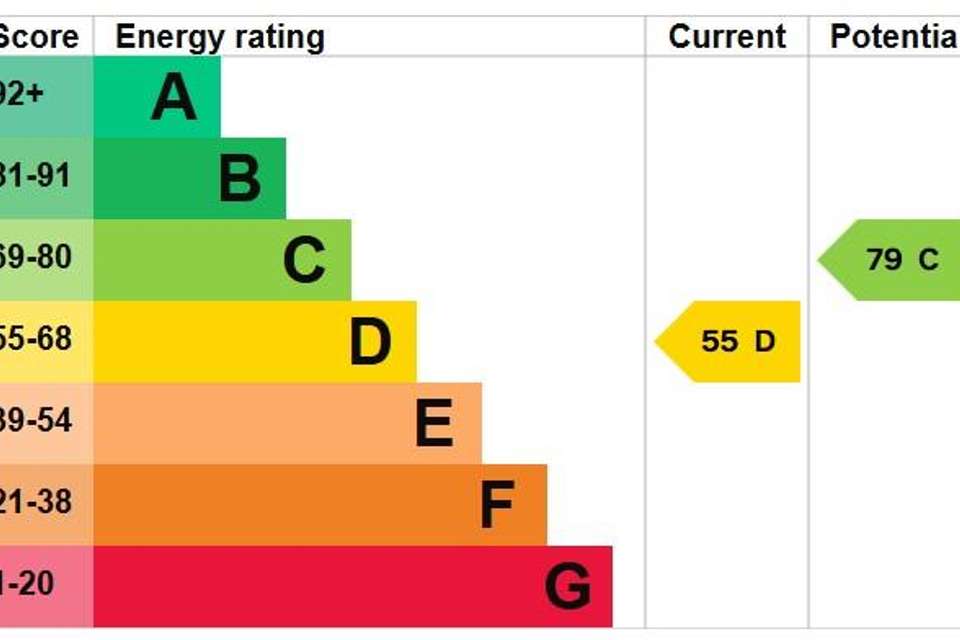3 bedroom town house for sale
terraced house
bedrooms
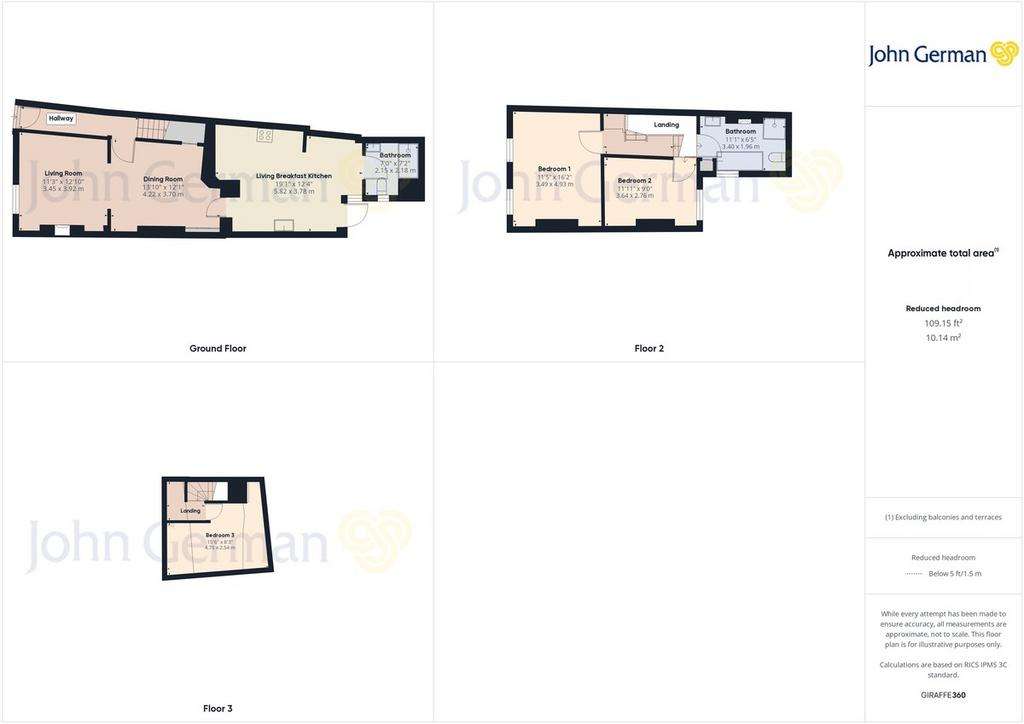
Property photos

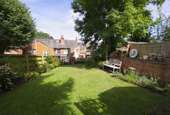
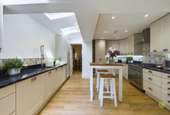
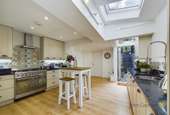
+28
Property description
Repton is an outstanding south Derbyshire village known for its famous school, pretty period houses and excellent village amenities including local stores and numerous excellent eateries with even more available in the neighbouring village of Willington which also boasts its own train station. The village is well-placed for the nearby centres of Derby, Burton-on-Trent, Ashby-de-la-Zouch with excellent access to the A38, A50 and beyond providing links with Uttoxeter, Nottingham and further afield.
Sitting high back from the road behind a beautiful mature flowering garden with a gated approach you will find number 54. A deceptively sized Edwardian three storey home which has undergone an exhaustive programme of extension and improvement. A look inside will reveal a very stylish family home finished in calm neutral tones throughout, offering a harmonious blend of traditional charm and contemporary style. Over the three floors you will find immaculate interiors, making it the perfect place to settle down without needing to lift a finger.
The front living room features a log burner, perfect for enjoying cosy evenings in, there is mellow oak flooring underfoot, high ornate cornice ceiling above and window with shutters to the front.
Adjacent and lying open plan to the living room is the formal dining room which has original full height butler's pantry cupboard with stripped pine doors and drawers.
The refitted kitchen is a true highlight of this home offering a sociable kitchen diner set up that is perfect for both cooking and entertaining. It is beautifully appointed with an extensive array of cabinets around the room offset by gleaming granite countertops and returns with inset under counter sink with feature pull out mixer tap above. There is a Smeg range cooker, a range of hidden integral appliances throughout the kitchen and there is plenty of room for a family breakfast table and informal family seating area. The kitchen also has a fabulous feature part vaulted ceiling with inset skylights which flood the room with the afternoon sunshine.
Last but not least, there is a refitted luxurious ground floor shower room/cloakroom.
Moving upstairs to the first floor which features a stunning king size bedroom running full width of the front of the house with feature decorative cast iron fireplace and two front facing sash windows with plantation style shutters. Bedroom two is another double and enjoys a view over the rear garden.
The family bathroom doesn't disappoint, spacious and refitted with freestanding roll stop statement bath alongside separate tiled shower cubicle with WC and a wide vanity unit with inset wash hand basin. A place to soak away the day's stresses with a glass of wine.
Clever and skilful conversion of the attic space provided another double bedroom with eaves storage recess and dual aspect skylights flooding the room with natural daylight.
Outside to the rear you will find beautifully maintained sunny south-west facing gardens laid to lawn with flowering borders. There is a paved patio area perfect for alfresco dining. Meanwhile, the additional decked sun terrace is ideal for a spot of lounging and a morning coffee with the papers.
To view this stunning property, please contact John German Ashby office.
Tenure: Freehold (purchasers are advised to satisfy themselves as to the tenure via their legal representative).
Please note: It is quite common for some properties to have a Ring doorbell and internal recording devices.
Property construction: Standard
Parking: On road
Electricity supply: Mains
Water supply: Mains
Sewerage: Mains
Heating: Gas
(Purchasers are advised to satisfy themselves as to their suitability).
Broadband type: ADSL - See Ofcom link for speed: Mobile signal/coverage: See Ofcom link Local Authority/Tax Band: South Derbyshire District Council / Tax Band C
Useful Websites: Our Ref: JGA/16082024
The property information provided by John German Estate Agents Ltd is based on enquiries made of the vendor and from information available in the public domain. If there is any point on which you require further clarification, please contact the office and we will be pleased to check the information for you, particularly if contemplating travelling some distance to view the property. Please note if your enquiry is of a legal or structural nature, we advise you to seek advice from a qualified professional in their relevant field.
Sitting high back from the road behind a beautiful mature flowering garden with a gated approach you will find number 54. A deceptively sized Edwardian three storey home which has undergone an exhaustive programme of extension and improvement. A look inside will reveal a very stylish family home finished in calm neutral tones throughout, offering a harmonious blend of traditional charm and contemporary style. Over the three floors you will find immaculate interiors, making it the perfect place to settle down without needing to lift a finger.
The front living room features a log burner, perfect for enjoying cosy evenings in, there is mellow oak flooring underfoot, high ornate cornice ceiling above and window with shutters to the front.
Adjacent and lying open plan to the living room is the formal dining room which has original full height butler's pantry cupboard with stripped pine doors and drawers.
The refitted kitchen is a true highlight of this home offering a sociable kitchen diner set up that is perfect for both cooking and entertaining. It is beautifully appointed with an extensive array of cabinets around the room offset by gleaming granite countertops and returns with inset under counter sink with feature pull out mixer tap above. There is a Smeg range cooker, a range of hidden integral appliances throughout the kitchen and there is plenty of room for a family breakfast table and informal family seating area. The kitchen also has a fabulous feature part vaulted ceiling with inset skylights which flood the room with the afternoon sunshine.
Last but not least, there is a refitted luxurious ground floor shower room/cloakroom.
Moving upstairs to the first floor which features a stunning king size bedroom running full width of the front of the house with feature decorative cast iron fireplace and two front facing sash windows with plantation style shutters. Bedroom two is another double and enjoys a view over the rear garden.
The family bathroom doesn't disappoint, spacious and refitted with freestanding roll stop statement bath alongside separate tiled shower cubicle with WC and a wide vanity unit with inset wash hand basin. A place to soak away the day's stresses with a glass of wine.
Clever and skilful conversion of the attic space provided another double bedroom with eaves storage recess and dual aspect skylights flooding the room with natural daylight.
Outside to the rear you will find beautifully maintained sunny south-west facing gardens laid to lawn with flowering borders. There is a paved patio area perfect for alfresco dining. Meanwhile, the additional decked sun terrace is ideal for a spot of lounging and a morning coffee with the papers.
To view this stunning property, please contact John German Ashby office.
Tenure: Freehold (purchasers are advised to satisfy themselves as to the tenure via their legal representative).
Please note: It is quite common for some properties to have a Ring doorbell and internal recording devices.
Property construction: Standard
Parking: On road
Electricity supply: Mains
Water supply: Mains
Sewerage: Mains
Heating: Gas
(Purchasers are advised to satisfy themselves as to their suitability).
Broadband type: ADSL - See Ofcom link for speed: Mobile signal/coverage: See Ofcom link Local Authority/Tax Band: South Derbyshire District Council / Tax Band C
Useful Websites: Our Ref: JGA/16082024
The property information provided by John German Estate Agents Ltd is based on enquiries made of the vendor and from information available in the public domain. If there is any point on which you require further clarification, please contact the office and we will be pleased to check the information for you, particularly if contemplating travelling some distance to view the property. Please note if your enquiry is of a legal or structural nature, we advise you to seek advice from a qualified professional in their relevant field.
Interested in this property?
Council tax
First listed
Over a month agoEnergy Performance Certificate
Marketed by
John German - Ashby de la Zouch 63a Market Street Ashby de la Zouch LE65 1AHCall agent on 01530 412824
Placebuzz mortgage repayment calculator
Monthly repayment
The Est. Mortgage is for a 25 years repayment mortgage based on a 10% deposit and a 5.5% annual interest. It is only intended as a guide. Make sure you obtain accurate figures from your lender before committing to any mortgage. Your home may be repossessed if you do not keep up repayments on a mortgage.
- Streetview
DISCLAIMER: Property descriptions and related information displayed on this page are marketing materials provided by John German - Ashby de la Zouch. Placebuzz does not warrant or accept any responsibility for the accuracy or completeness of the property descriptions or related information provided here and they do not constitute property particulars. Please contact John German - Ashby de la Zouch for full details and further information.





