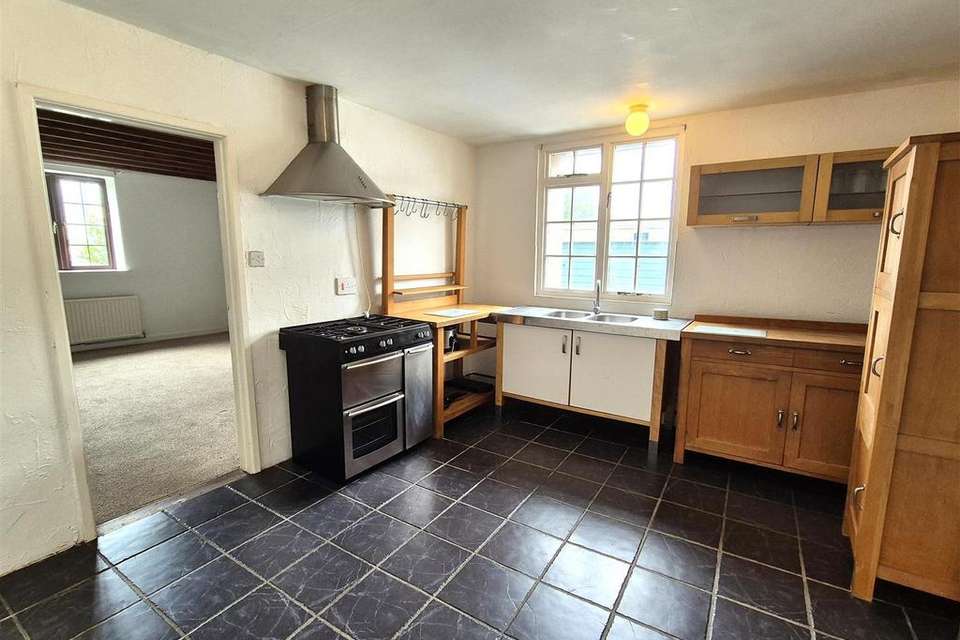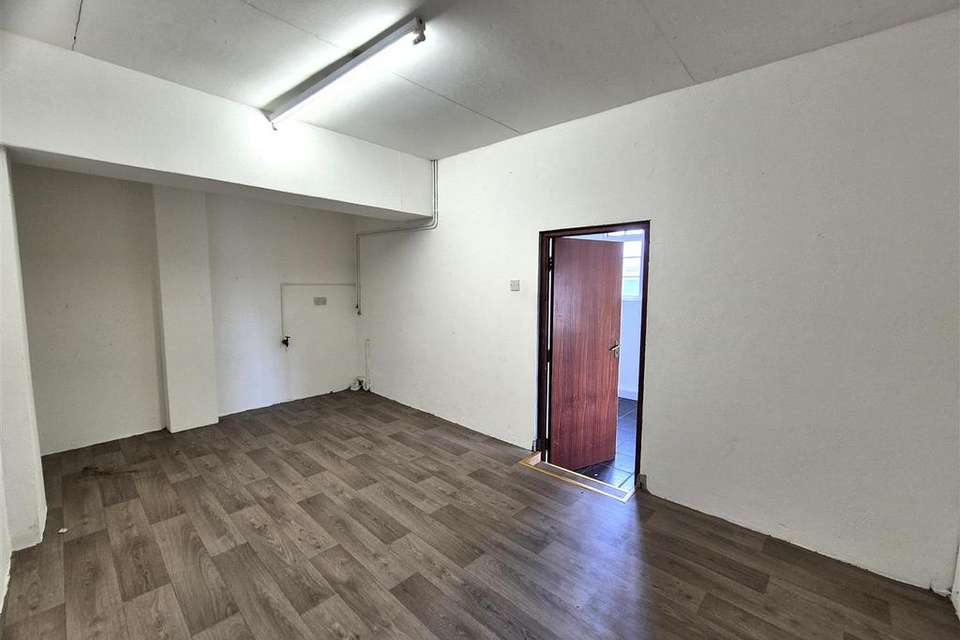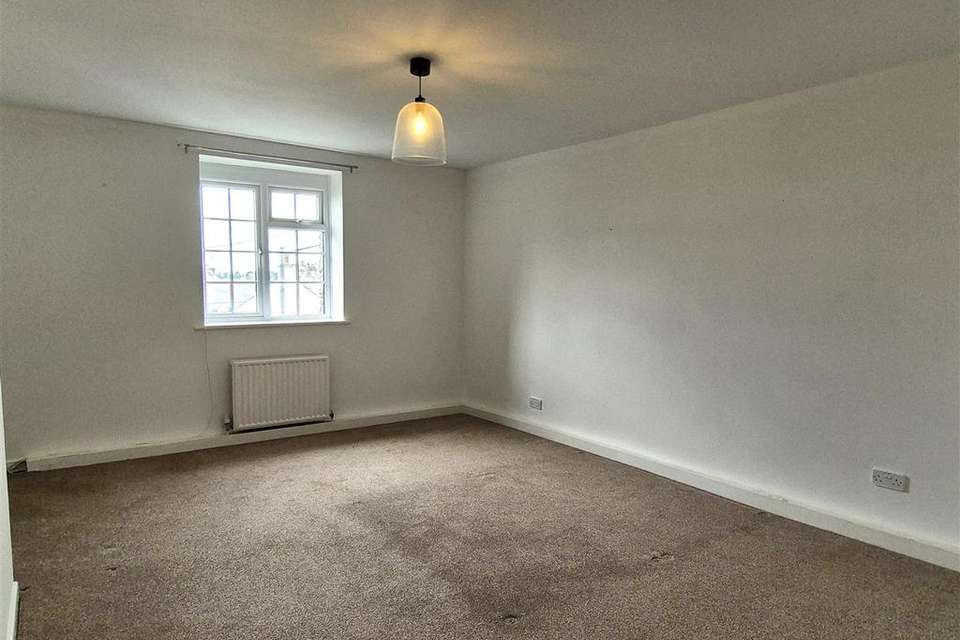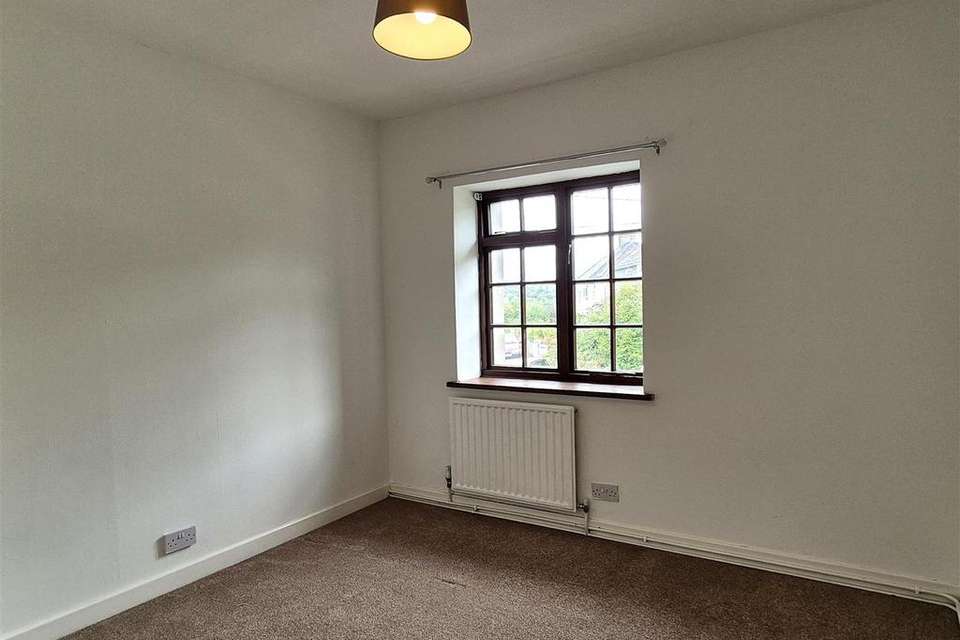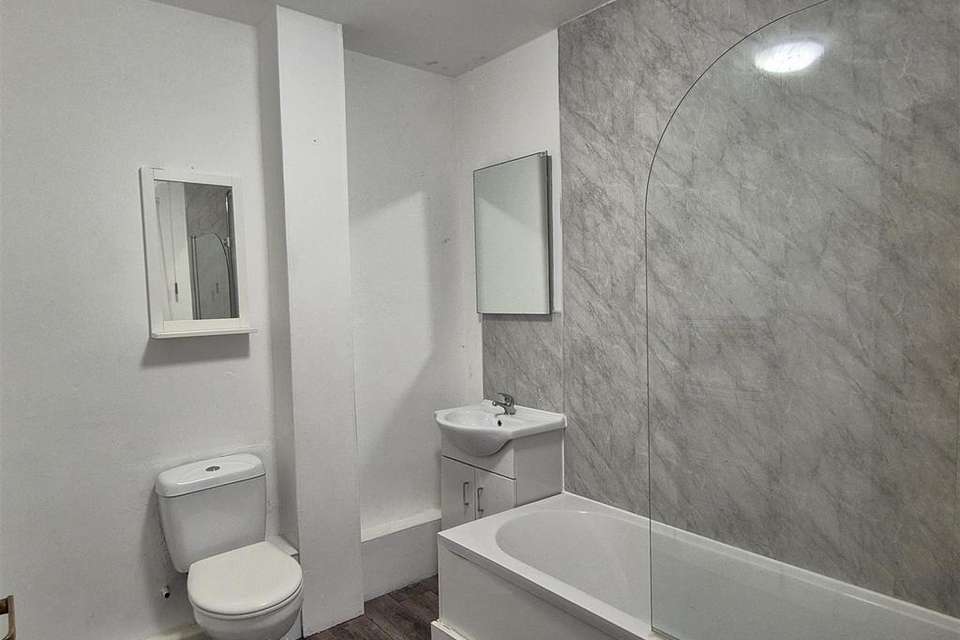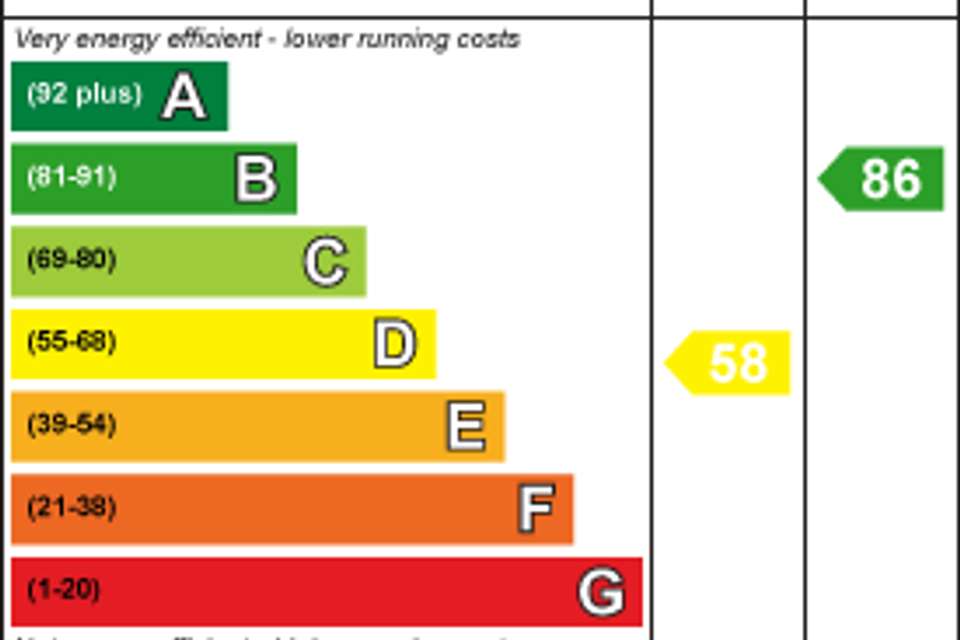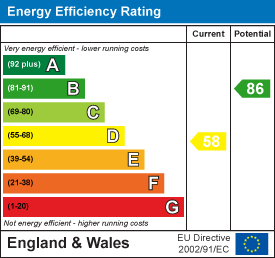4 bedroom semi-detached house for sale
semi-detached house
bedrooms
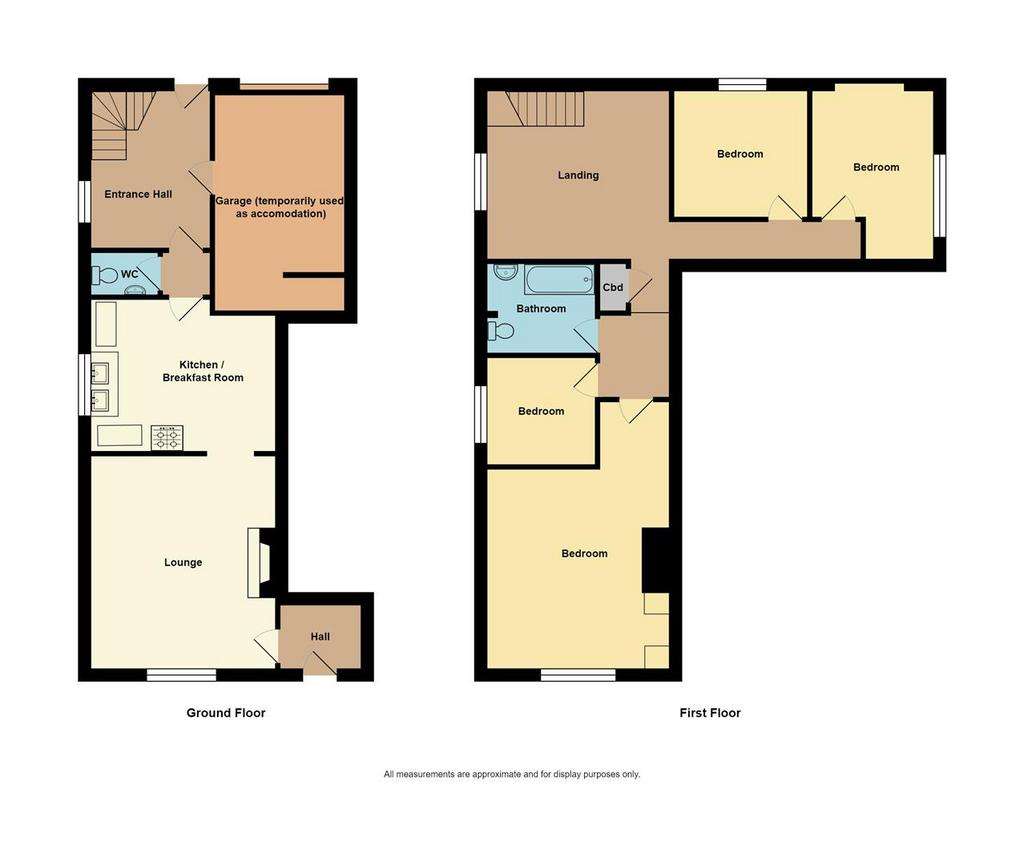
Property photos

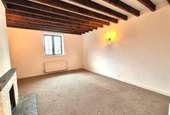
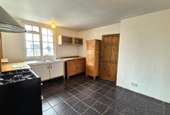
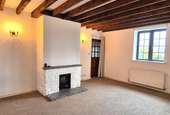
+6
Property description
A SEMI DETACHED 4 BEDROOM CHARACTER PROPERTY SITUATED IN THE POPULAR VILLAGE OF TYWARDREATH AND CLOSE TO LOCAL AMENITIES. SPACIOUS ACCOMMODATION. NO ONWARD CHAIN.
Tywardreath is an extremely popular and sought after village with good local facilities. The village has its own primary school, butchers, small general store, fish and chip shop, hairdresser and local public house. The larger village of Par which is within easy walking distance boasts a wider range of shops and facilities including chemist, 2 local supermarkets, large post office and main line railway station. Par also has a sandy bathing beach, tennis court facilities and sports field with running track. The large town of St Austell is a drive of about 3-4 miles and the picturesque harbourside town of Fowey is about 3 miles away.
Entrance Hall: - 3.56m x 2.72m (11'8" x 8'11") - Wood frame single glazed window to side elevation. Door to inner hall. Door to reception room/former garage. Stairs with open storage recess below to first floor. Tiled flooring. Mains gas fired Baxi central heating boiler. Radiator.
Reception Room/Former Garage: - 4.99m x 2.83m (16'4" x 9'3") - This room benefits from carpeted flooring, light and power. The rear section is currently used as a utility area with space and plumbing for washing machine and tumble dryer. This room could be reintroduced into a garage if so desired (Pending the relevant permissions/regulations).
Inner Hall: - 1.00m x 0.89m (3'3" x 2'11") - Tiled flooring. Door to kitchen/diner. Door to WC.
Wc: - 1.56m x 1.01m (5'1" x 3'3") - Low level flush WC and ceramic hand wash basin. Part tiled walls and Tiled flooring. Fitted extractor fan. Radiator.
Kitchen/Diner: - 3.13m x 4.12m (10'3" x 13'6") - Wood frame single glazed window to side elevation. Matching wall and base kitchen units. Square edge work surfaces. Stainless steel double bowl sink with central mixer tap with large stainless steel draining areas to either side. Space for gas range. Space for fridge freezer. Space for dining table. Tiled flooring. Opening to lounge.
Lounge: - 4.83m x 4.15m (15'10" x 13'7") - Upvc double glazed window to rear elevation. Wood frame stable door to side elevation (Agents Note: There is no external access through this door. There is however access to the properties electric and gas meter in this area). Focal fireplace with granite hearth and mantle. Wood effect laminate flooring. Two radiators. Exposed ceiling beams. Television aerial point. Telephone point.
Landing Room: - 3.71m x 8.37m (12'2" x 27'5") - (maximum measurement)
Wood frame single glazed window to side elevation. Opening to inner hall. Radiator. Exposed floorboards. Part wood clad walls. Part textured walls. This room has been used a second lounge and would serve a multitude of purposes for those looking for a home office or could be partitioned off to create a fifth bedroom if needed.
Inner Hall: - 3.35m x 1.63m (10'11" x 5'4") - Doors off to bedrooms one, four and family bathroom. Further door provides access to airing cupboard housing the hot water tank with further slatted storage options inset. Wood flooring. Loft access hatch.
Bathroom: - 2.41m x 2.08m (7'10" x 6'9") - Matching three piece white bathroom suite comprising low level flush WC with dual flush technology, ceramic hand wash basin with central mixer tap set on vanity storage unit offering additional storage options below and panel enclosed bath with central mixer tap with fitted shower attachment and wall mounted shower above. Water resistant cladding to water sensitive areas. Wood effect vinyl flooring. Heated towel rail. Fitted extractor fan.
Bedroom Four: - 2.39m x 2.28m (7'10" x 7'5") - Wood frame single glazed window to side elevation. Exposed wood flooring. Radiator.
Bedroom One: - 6.06m x 4.18m (19'10" x 13'8") - (maximum measurement)
A tremendous and spacious principle bedroom with Upvc double glazed window to rear elevation affording far reaching views taking in the sea in the distance. Exposed wood flooring. Two radiators. Fitted storage recess laid to shelving offering generous inbuilt storage facilities.
Bedroom Three: - 2.85m x 3.00m (9'4" x 9'10") - Wood frame single glazed window to side elevation. Radiator. Exposed wood flooring.
Bedroom Two: - 4.14m x 2.66m (13'6" x 8'8") - (maximum measurement)
Wood frame single glazed window to front elevation. Exposed floorboards.
Outside: - * Please note * the garage is redundant, now being utilised as a reception room - this could be reinstated should the need arise, pending the relevant permissions/regulations.
Additional Information - We understand that the property is a converted Chapel and has had a number of uses over the years. The property was used to house soldiers with shell shock after the war and was later used as a woman's institute. The accommodation offers light and airy rooms with delightful high ceilings.
There is on street parking to the side of the property.
We understand that the property is subject to a part flying freehold, with bedrooms two and three overhanging the attached property and porch under adjoining property.
Council Tax - A -
Epc Rating - D -
Tywardreath is an extremely popular and sought after village with good local facilities. The village has its own primary school, butchers, small general store, fish and chip shop, hairdresser and local public house. The larger village of Par which is within easy walking distance boasts a wider range of shops and facilities including chemist, 2 local supermarkets, large post office and main line railway station. Par also has a sandy bathing beach, tennis court facilities and sports field with running track. The large town of St Austell is a drive of about 3-4 miles and the picturesque harbourside town of Fowey is about 3 miles away.
Entrance Hall: - 3.56m x 2.72m (11'8" x 8'11") - Wood frame single glazed window to side elevation. Door to inner hall. Door to reception room/former garage. Stairs with open storage recess below to first floor. Tiled flooring. Mains gas fired Baxi central heating boiler. Radiator.
Reception Room/Former Garage: - 4.99m x 2.83m (16'4" x 9'3") - This room benefits from carpeted flooring, light and power. The rear section is currently used as a utility area with space and plumbing for washing machine and tumble dryer. This room could be reintroduced into a garage if so desired (Pending the relevant permissions/regulations).
Inner Hall: - 1.00m x 0.89m (3'3" x 2'11") - Tiled flooring. Door to kitchen/diner. Door to WC.
Wc: - 1.56m x 1.01m (5'1" x 3'3") - Low level flush WC and ceramic hand wash basin. Part tiled walls and Tiled flooring. Fitted extractor fan. Radiator.
Kitchen/Diner: - 3.13m x 4.12m (10'3" x 13'6") - Wood frame single glazed window to side elevation. Matching wall and base kitchen units. Square edge work surfaces. Stainless steel double bowl sink with central mixer tap with large stainless steel draining areas to either side. Space for gas range. Space for fridge freezer. Space for dining table. Tiled flooring. Opening to lounge.
Lounge: - 4.83m x 4.15m (15'10" x 13'7") - Upvc double glazed window to rear elevation. Wood frame stable door to side elevation (Agents Note: There is no external access through this door. There is however access to the properties electric and gas meter in this area). Focal fireplace with granite hearth and mantle. Wood effect laminate flooring. Two radiators. Exposed ceiling beams. Television aerial point. Telephone point.
Landing Room: - 3.71m x 8.37m (12'2" x 27'5") - (maximum measurement)
Wood frame single glazed window to side elevation. Opening to inner hall. Radiator. Exposed floorboards. Part wood clad walls. Part textured walls. This room has been used a second lounge and would serve a multitude of purposes for those looking for a home office or could be partitioned off to create a fifth bedroom if needed.
Inner Hall: - 3.35m x 1.63m (10'11" x 5'4") - Doors off to bedrooms one, four and family bathroom. Further door provides access to airing cupboard housing the hot water tank with further slatted storage options inset. Wood flooring. Loft access hatch.
Bathroom: - 2.41m x 2.08m (7'10" x 6'9") - Matching three piece white bathroom suite comprising low level flush WC with dual flush technology, ceramic hand wash basin with central mixer tap set on vanity storage unit offering additional storage options below and panel enclosed bath with central mixer tap with fitted shower attachment and wall mounted shower above. Water resistant cladding to water sensitive areas. Wood effect vinyl flooring. Heated towel rail. Fitted extractor fan.
Bedroom Four: - 2.39m x 2.28m (7'10" x 7'5") - Wood frame single glazed window to side elevation. Exposed wood flooring. Radiator.
Bedroom One: - 6.06m x 4.18m (19'10" x 13'8") - (maximum measurement)
A tremendous and spacious principle bedroom with Upvc double glazed window to rear elevation affording far reaching views taking in the sea in the distance. Exposed wood flooring. Two radiators. Fitted storage recess laid to shelving offering generous inbuilt storage facilities.
Bedroom Three: - 2.85m x 3.00m (9'4" x 9'10") - Wood frame single glazed window to side elevation. Radiator. Exposed wood flooring.
Bedroom Two: - 4.14m x 2.66m (13'6" x 8'8") - (maximum measurement)
Wood frame single glazed window to front elevation. Exposed floorboards.
Outside: - * Please note * the garage is redundant, now being utilised as a reception room - this could be reinstated should the need arise, pending the relevant permissions/regulations.
Additional Information - We understand that the property is a converted Chapel and has had a number of uses over the years. The property was used to house soldiers with shell shock after the war and was later used as a woman's institute. The accommodation offers light and airy rooms with delightful high ceilings.
There is on street parking to the side of the property.
We understand that the property is subject to a part flying freehold, with bedrooms two and three overhanging the attached property and porch under adjoining property.
Council Tax - A -
Epc Rating - D -
Interested in this property?
Council tax
First listed
Over a month agoEnergy Performance Certificate
Marketed by
May Whetter & Grose - Fowey 23 Fore Street Fowey, Cornwall PL23 1AHPlacebuzz mortgage repayment calculator
Monthly repayment
The Est. Mortgage is for a 25 years repayment mortgage based on a 10% deposit and a 5.5% annual interest. It is only intended as a guide. Make sure you obtain accurate figures from your lender before committing to any mortgage. Your home may be repossessed if you do not keep up repayments on a mortgage.
- Streetview
DISCLAIMER: Property descriptions and related information displayed on this page are marketing materials provided by May Whetter & Grose - Fowey. Placebuzz does not warrant or accept any responsibility for the accuracy or completeness of the property descriptions or related information provided here and they do not constitute property particulars. Please contact May Whetter & Grose - Fowey for full details and further information.





