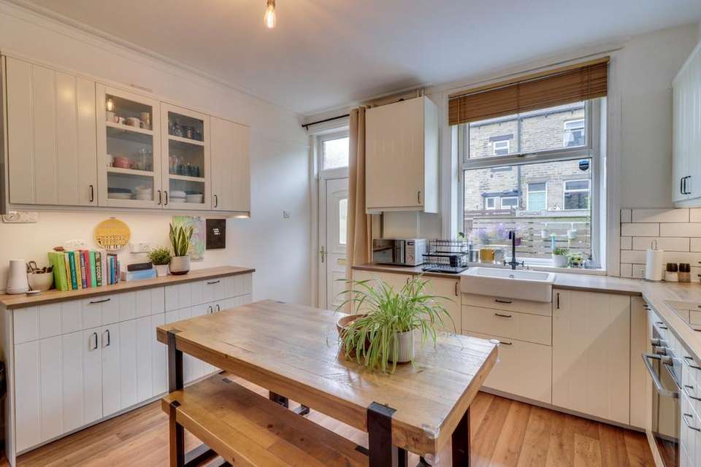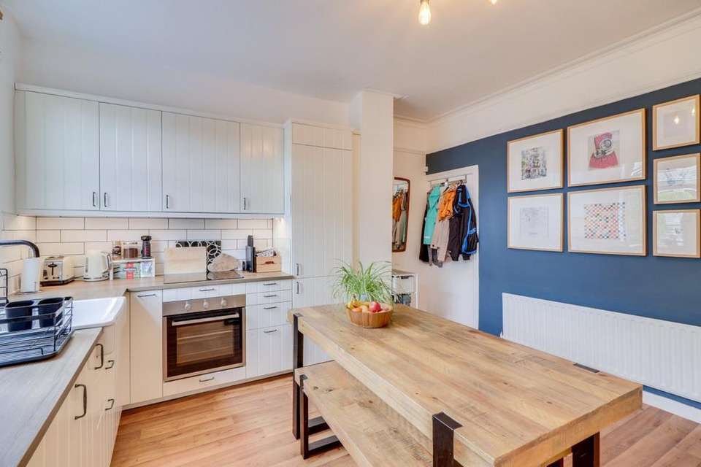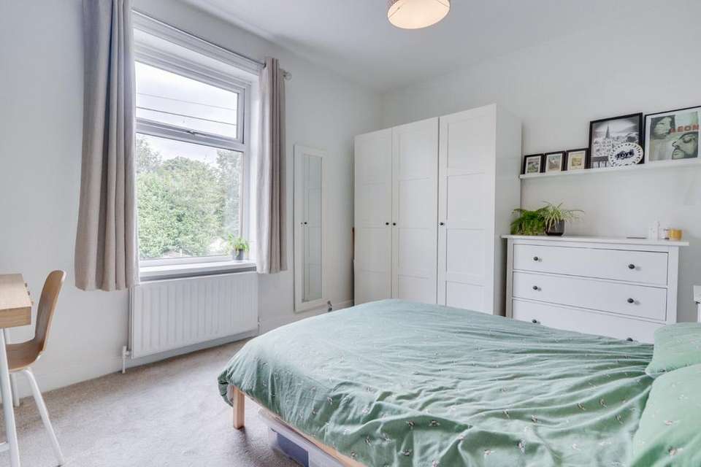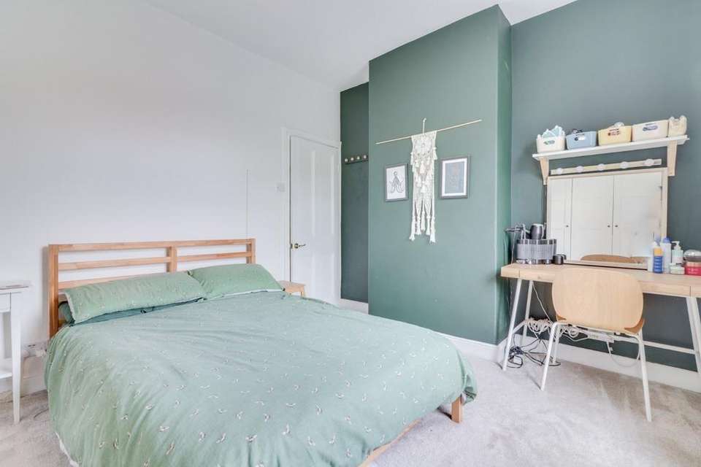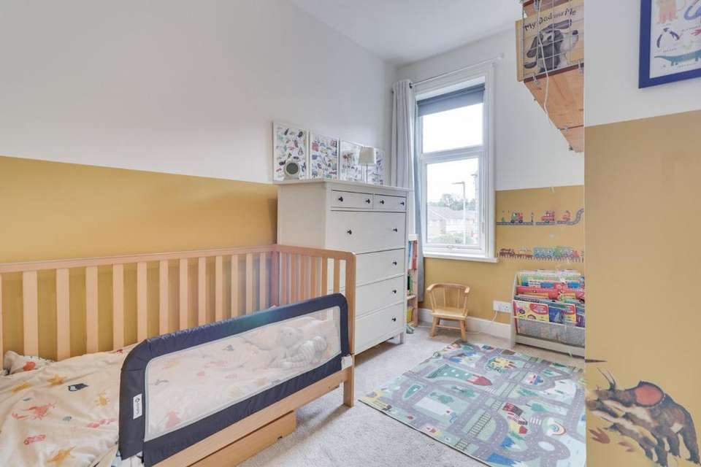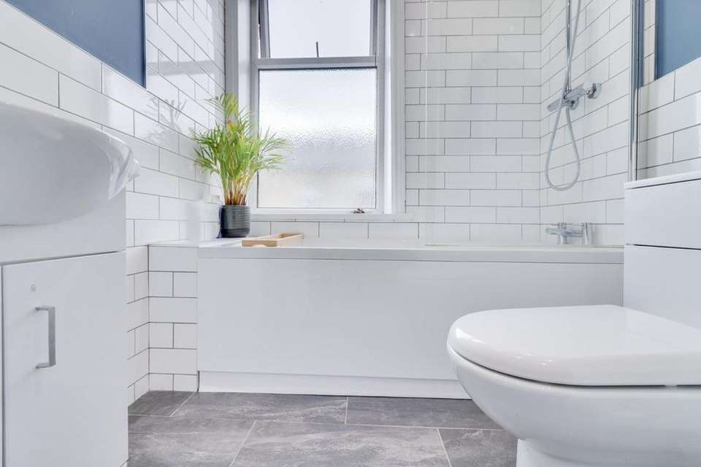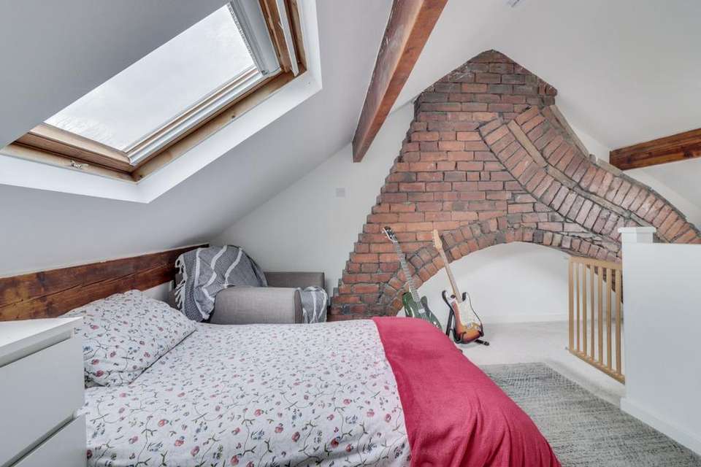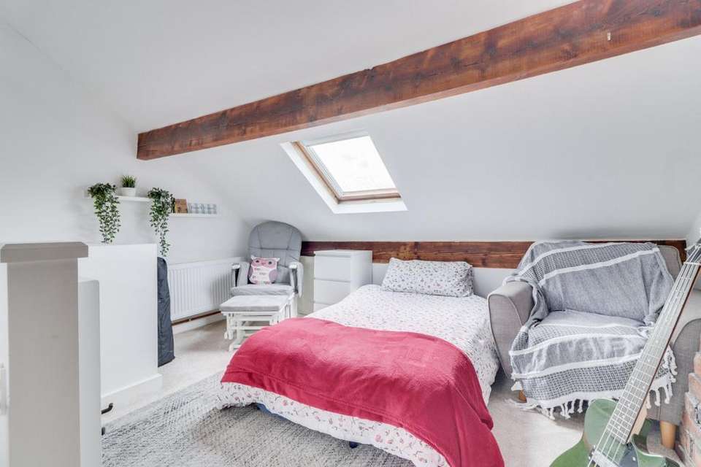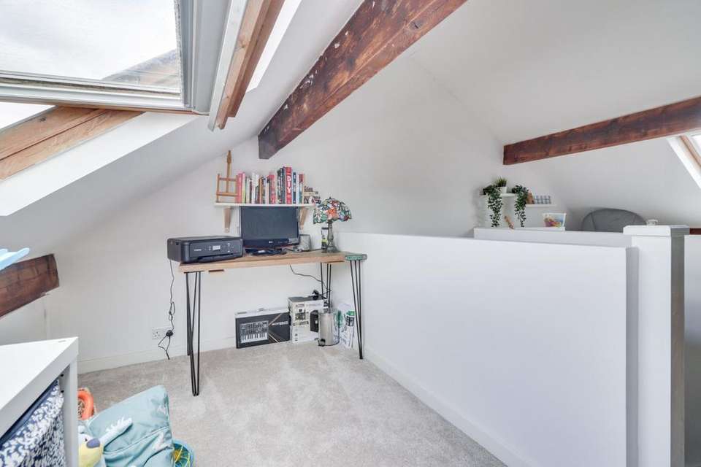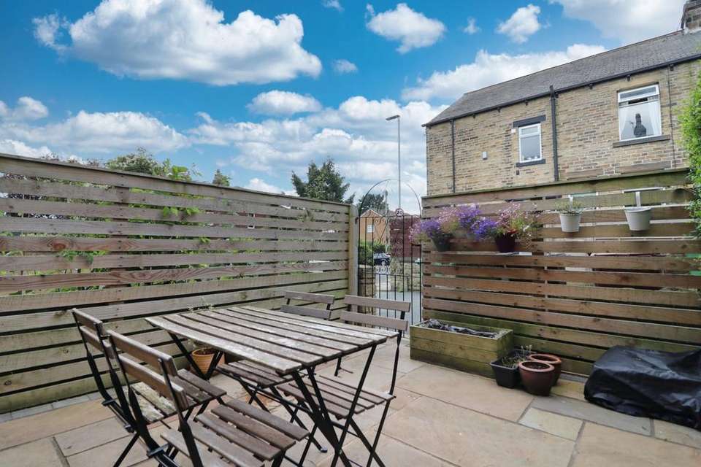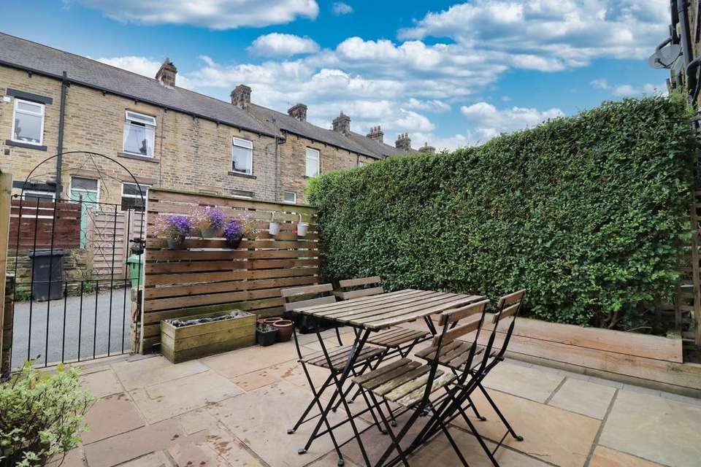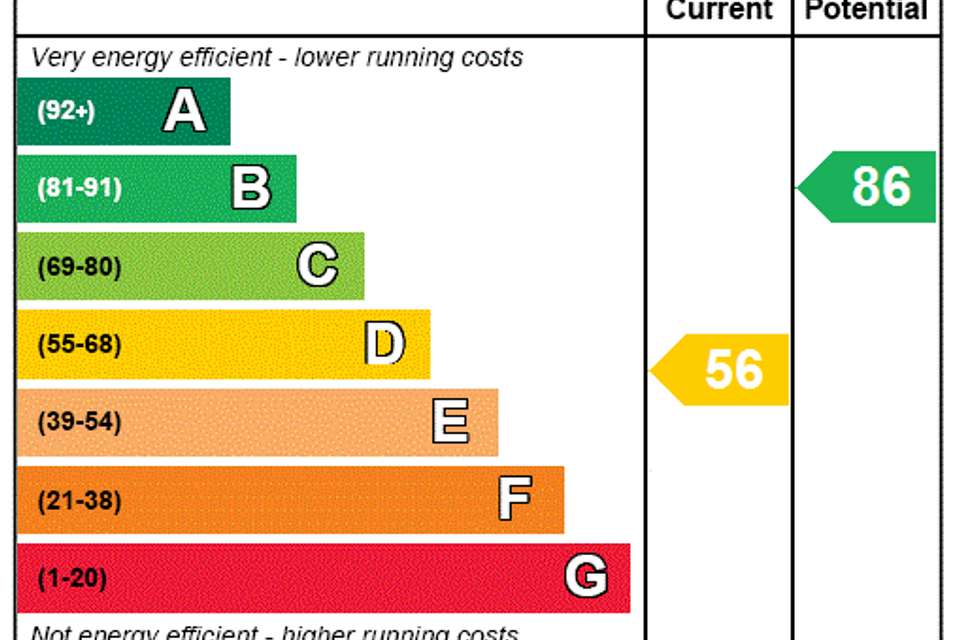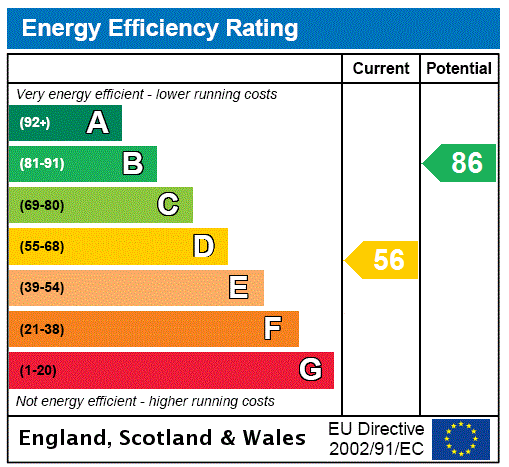2 bedroom terraced house for sale
terraced house
bedrooms
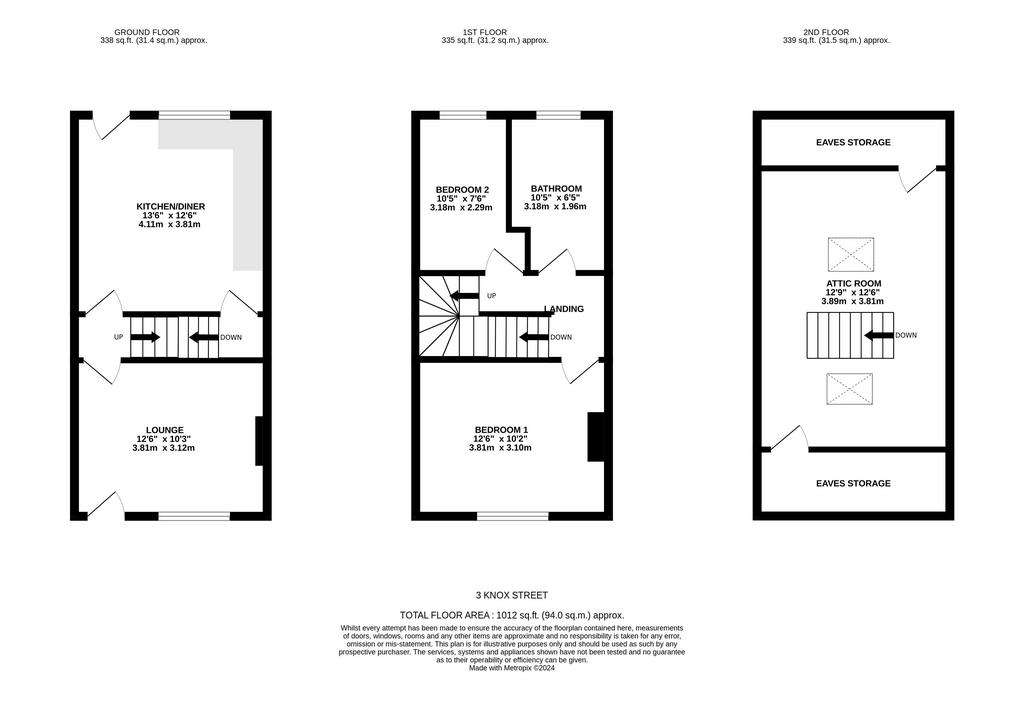
Property photos

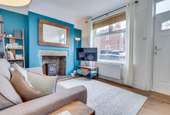
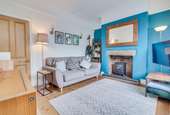
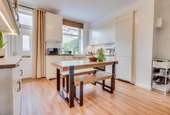
+12
Property description
Exciting opportunity, not to be missed! We are delighted to offer purchasers the chance to acquire this delightful, nicely finished, modern & stylish TWO bed., mid stone terrace boasting a useful LOFT/OCCASIONAL ROOM & CELLAR. Sited close to Rodley's amenities, schools & with great road, rail & bus links into the city centre, this home is essential viewing. Ready to move straight into & with some lovely weekend walks along the canal a walk away, briefly comprises, a lovely, light & airy lounge with feature fireplace, modern fitted kitchen with ample storage & worktop space, integrated appliances & access out to the rear flagged terrace. Upstairs the main bed., is at the front of the house, the 2nd to the rear & the house bathroom is beautifully presented with mixer shower over the bath. Up on the 2nd flr is the loft/occasional room with Velux windows to the front & rear elevations. Outside is a landscaped, flagged seating area to the rear, enclosed by fence & hedge boundaries so lovely & private. Parking is on street. A fabulous home, suiting a number of buyers & in such a prime location, call us now to view -[use Contact Agent Button].
INTRODUCTION
Exciting opportunity! Our vendors have carried out lots of improvement works to the property both inside and out and the results are fabulous! This modern, stylish and spacious two bedroom, mid stone terrace home boasts a superb loft/occasional room up on the top floor with Velux windows, exposed beams, brickwork and useful eaves storage. Offering a stylish finish throughout combining so well with the character features, early viewing of this one is essential. Rodley's amenities, schools and great road, rail and bus links are all on hand, as are some lovely weekend walks or bike rides down the canal. Comprises, delightful lounge with feature fireplace, modern, stylish and spacious dining kitchen to the rear with access out to the flagged seating area, extensive fitted kitchen with integrated appliances and ample space for table and chairs. Access from here down to the cellar, which currently provides storage. Up on the first floor is the main bedroom, at the front of the house, a single/child's room and impressive three piece house bathroom. Up on the second floor is the loft/occasional room. Outside to the rear is a lovely, enclosed flagged seating area, ideal for sitting out and for entertaining, accessed from the dining kitchen. Will suit a number of buyers and sure to impress, do not miss out!
LOCATION
The increasingly sought after village of Rodley is extremely popular with professionals, first time buyers and families alike and is easily accessed from the Ring Road (A6120). The canal, Millennium Trail and Rodley Nature Reserve can be found close by and offer a range of beautiful places where you can walk or enjoy water-side activities. Commuting to the business centres of Leeds & Bradford is convenient, either by private or public transport. Just a short car ride away is the popular Owlcotes Centre at Pudsey offering an M & S store, Asda and New Pudsey train station. Rodley 'village' offers a selection of shops, restaurants, cafes and local pubs. The neighbouring villages of Calverley, Horsforth and Farsley are only a short distance away and offer a comprehensive range of facilities, restaurants, public houses and eateries. A few miles away in Apperley Bridge, the train station offers varied, regular and fast services, getting you into Leeds in ten minutes.
HOW TO FIND THE PROPERTY
SAT NAV - Post Code - LS13 1LZ.
ACCOMMODATION
Whilst owning the property the vendors have installed a new kitchen, bathroom, had a full re-wire so all re-plastered and re-decorated. They moved the stairs in the loft room and renovated up there. Garden/yard also fully landscaped.
GROUND FLOOR
Composite entrance door with transom over to ...
LOUNGE 12'6" x 10'3" (3.8m x 3.12m)
A lovely, light reception room with lots of natural light and feature solid wood flooring. Ceiling coving and picture rail. Superb open fireplace with exposed brick back and side with stone lintel over. Electric stove sits on a stone hearth. Alcoves to both sides of the chimney breast, a delightful room, full of character with feature decor to one wall. Door to inner hallway giving access to staircase up to the first floor and to the ...
DINING KITCHEN 12'6" x 13'6" (3.8m x 4.11m)
A good size space here too, at the rear of the house with pleasant outlook and access out to the rear garden. The kitchen is superb, modern and stylish with an extensive range of bespoke wall, base and drawer units with shallow Belfast sink and anthracite mixer tap. Integrated electric oven, induction hob and extractor fan over. Integrated fridge freezer and washing machine. Wooden effect vinyl flooring and feature painted decor to one wall. Ample space for table and chairs. Flooded with light, a fabulous room!
CELLAR
The cellar provides useful storage.
FIRST FLOOR
LANDING
With doors to ...
BEDROOM ONE 12'6" x 10'2" (3.8m x 3.1m)
Such a spacious double bedroom, at the front of the house with alcoves to both sides of the chimney breast, modern decor scheme and pleasant outlook.
BEDROOM TWO 10'5" x 6' (3.18m x 1.83m)
A large single here, currently used as a child's room with a window to the rear elevation.
BATHROOM 10'5" x 6'5" (3.18m x 1.96m)
What a good size bathroom! Modern and stylish finish with panelled bath, mixer shower over, vanity basin and WC. Tiled floor and subway tiling to wet areas. Window to the rear elevation.
LOFT/OCCASIONAL ROOM 18'8" x 12'6" (5.7m x 3.8m)
A superb occasional space here on the 2nd floor with exposed beams and brickwork and Velux windows to both the front and rear elevations.
OUTSIDE
The rear has been landscaped and now provides a fabulous outdoor seating area, enclosed by fence and hedge boundaries. Ideal for sitting out or entertaining. Parking is on street.
BROCHURE DETAILS
Hardisty and Co prepared these details, including photography, in accordance with our estate agency agreement.
SERVICES - Disclosure of Financial Interests
Unless instructed otherwise, the company would normally offer all clients, applicants and prospective purchasers its full range of estate agency services, including the valuation of their present property and sales service. We also intend to offer clients, applicants and prospective purchasers' mortgage and financial services advice through our association with our in-house mortgage and protection specialists HARDISTY FINANCIAL. We will also offer to clients and prospective purchasers the services of our panel solicitors, removers and contactors. We would normally be entitled to commission or fees for such services and disclosure of all our financial interests can be found on our website.
MORTGAGE SERVICES
We are whole of market and would love to help with your purchase or remortgage. Call Hardisty Financial to book your appointment today[use Contact Agent Button] option 3.
PLANNING & BUILDING REGS.
We are presently unable to confirm whether any appropriate planning permission or building regulation consents were obtained when altering the property, we do not hold on file, nor have we seen sight of any relevant supporting documents. Interested parties must satisfy themselves in this regard via their own Legal Representative.
INTRODUCTION
Exciting opportunity! Our vendors have carried out lots of improvement works to the property both inside and out and the results are fabulous! This modern, stylish and spacious two bedroom, mid stone terrace home boasts a superb loft/occasional room up on the top floor with Velux windows, exposed beams, brickwork and useful eaves storage. Offering a stylish finish throughout combining so well with the character features, early viewing of this one is essential. Rodley's amenities, schools and great road, rail and bus links are all on hand, as are some lovely weekend walks or bike rides down the canal. Comprises, delightful lounge with feature fireplace, modern, stylish and spacious dining kitchen to the rear with access out to the flagged seating area, extensive fitted kitchen with integrated appliances and ample space for table and chairs. Access from here down to the cellar, which currently provides storage. Up on the first floor is the main bedroom, at the front of the house, a single/child's room and impressive three piece house bathroom. Up on the second floor is the loft/occasional room. Outside to the rear is a lovely, enclosed flagged seating area, ideal for sitting out and for entertaining, accessed from the dining kitchen. Will suit a number of buyers and sure to impress, do not miss out!
LOCATION
The increasingly sought after village of Rodley is extremely popular with professionals, first time buyers and families alike and is easily accessed from the Ring Road (A6120). The canal, Millennium Trail and Rodley Nature Reserve can be found close by and offer a range of beautiful places where you can walk or enjoy water-side activities. Commuting to the business centres of Leeds & Bradford is convenient, either by private or public transport. Just a short car ride away is the popular Owlcotes Centre at Pudsey offering an M & S store, Asda and New Pudsey train station. Rodley 'village' offers a selection of shops, restaurants, cafes and local pubs. The neighbouring villages of Calverley, Horsforth and Farsley are only a short distance away and offer a comprehensive range of facilities, restaurants, public houses and eateries. A few miles away in Apperley Bridge, the train station offers varied, regular and fast services, getting you into Leeds in ten minutes.
HOW TO FIND THE PROPERTY
SAT NAV - Post Code - LS13 1LZ.
ACCOMMODATION
Whilst owning the property the vendors have installed a new kitchen, bathroom, had a full re-wire so all re-plastered and re-decorated. They moved the stairs in the loft room and renovated up there. Garden/yard also fully landscaped.
GROUND FLOOR
Composite entrance door with transom over to ...
LOUNGE 12'6" x 10'3" (3.8m x 3.12m)
A lovely, light reception room with lots of natural light and feature solid wood flooring. Ceiling coving and picture rail. Superb open fireplace with exposed brick back and side with stone lintel over. Electric stove sits on a stone hearth. Alcoves to both sides of the chimney breast, a delightful room, full of character with feature decor to one wall. Door to inner hallway giving access to staircase up to the first floor and to the ...
DINING KITCHEN 12'6" x 13'6" (3.8m x 4.11m)
A good size space here too, at the rear of the house with pleasant outlook and access out to the rear garden. The kitchen is superb, modern and stylish with an extensive range of bespoke wall, base and drawer units with shallow Belfast sink and anthracite mixer tap. Integrated electric oven, induction hob and extractor fan over. Integrated fridge freezer and washing machine. Wooden effect vinyl flooring and feature painted decor to one wall. Ample space for table and chairs. Flooded with light, a fabulous room!
CELLAR
The cellar provides useful storage.
FIRST FLOOR
LANDING
With doors to ...
BEDROOM ONE 12'6" x 10'2" (3.8m x 3.1m)
Such a spacious double bedroom, at the front of the house with alcoves to both sides of the chimney breast, modern decor scheme and pleasant outlook.
BEDROOM TWO 10'5" x 6' (3.18m x 1.83m)
A large single here, currently used as a child's room with a window to the rear elevation.
BATHROOM 10'5" x 6'5" (3.18m x 1.96m)
What a good size bathroom! Modern and stylish finish with panelled bath, mixer shower over, vanity basin and WC. Tiled floor and subway tiling to wet areas. Window to the rear elevation.
LOFT/OCCASIONAL ROOM 18'8" x 12'6" (5.7m x 3.8m)
A superb occasional space here on the 2nd floor with exposed beams and brickwork and Velux windows to both the front and rear elevations.
OUTSIDE
The rear has been landscaped and now provides a fabulous outdoor seating area, enclosed by fence and hedge boundaries. Ideal for sitting out or entertaining. Parking is on street.
BROCHURE DETAILS
Hardisty and Co prepared these details, including photography, in accordance with our estate agency agreement.
SERVICES - Disclosure of Financial Interests
Unless instructed otherwise, the company would normally offer all clients, applicants and prospective purchasers its full range of estate agency services, including the valuation of their present property and sales service. We also intend to offer clients, applicants and prospective purchasers' mortgage and financial services advice through our association with our in-house mortgage and protection specialists HARDISTY FINANCIAL. We will also offer to clients and prospective purchasers the services of our panel solicitors, removers and contactors. We would normally be entitled to commission or fees for such services and disclosure of all our financial interests can be found on our website.
MORTGAGE SERVICES
We are whole of market and would love to help with your purchase or remortgage. Call Hardisty Financial to book your appointment today[use Contact Agent Button] option 3.
PLANNING & BUILDING REGS.
We are presently unable to confirm whether any appropriate planning permission or building regulation consents were obtained when altering the property, we do not hold on file, nor have we seen sight of any relevant supporting documents. Interested parties must satisfy themselves in this regard via their own Legal Representative.
Interested in this property?
Council tax
First listed
Over a month agoEnergy Performance Certificate
Marketed by
Hardisty & Co - Horsforth 101-103 New Road Side Horsforth LS18 4QDPlacebuzz mortgage repayment calculator
Monthly repayment
The Est. Mortgage is for a 25 years repayment mortgage based on a 10% deposit and a 5.5% annual interest. It is only intended as a guide. Make sure you obtain accurate figures from your lender before committing to any mortgage. Your home may be repossessed if you do not keep up repayments on a mortgage.
- Streetview
DISCLAIMER: Property descriptions and related information displayed on this page are marketing materials provided by Hardisty & Co - Horsforth. Placebuzz does not warrant or accept any responsibility for the accuracy or completeness of the property descriptions or related information provided here and they do not constitute property particulars. Please contact Hardisty & Co - Horsforth for full details and further information.





