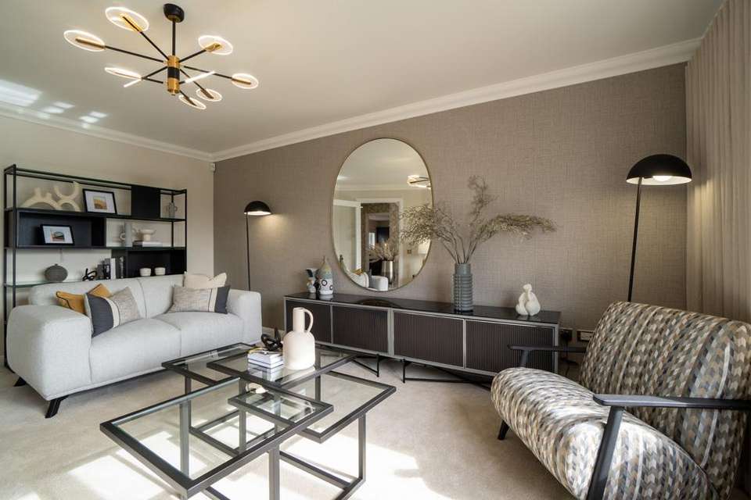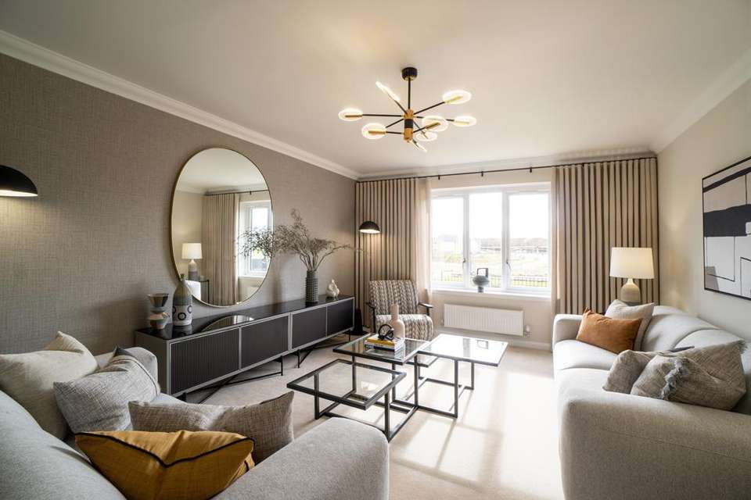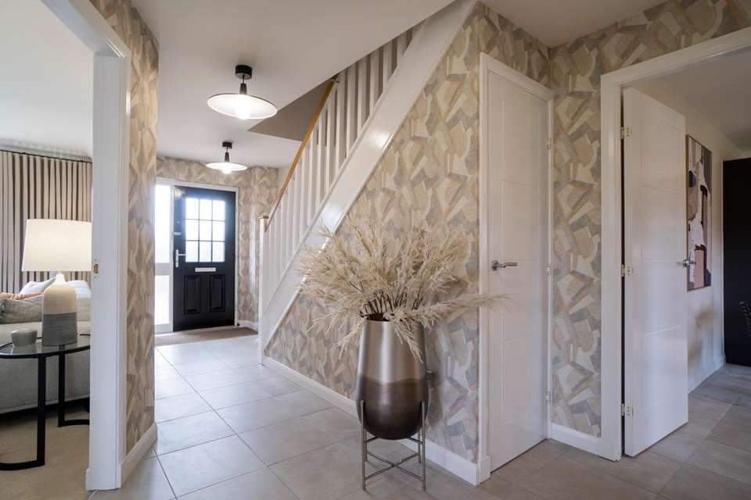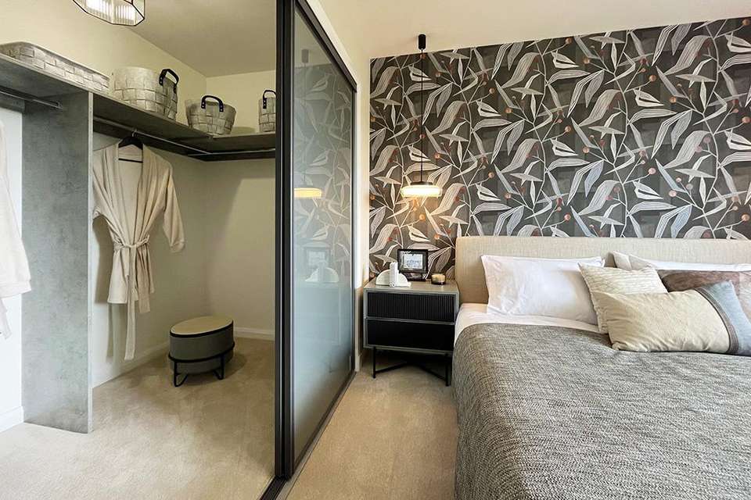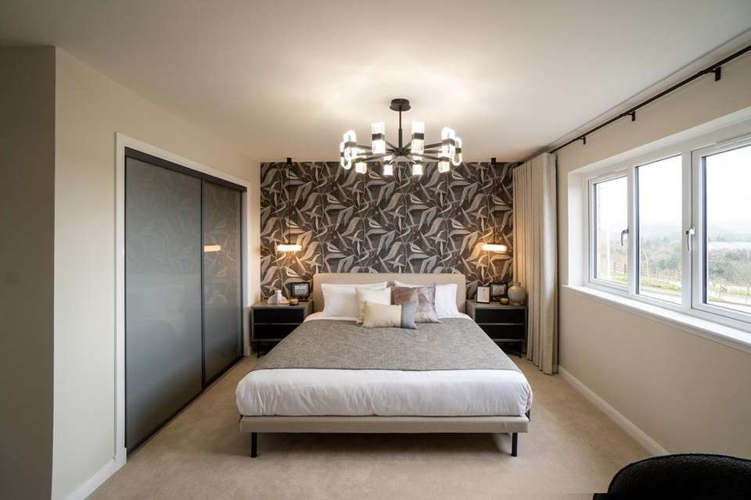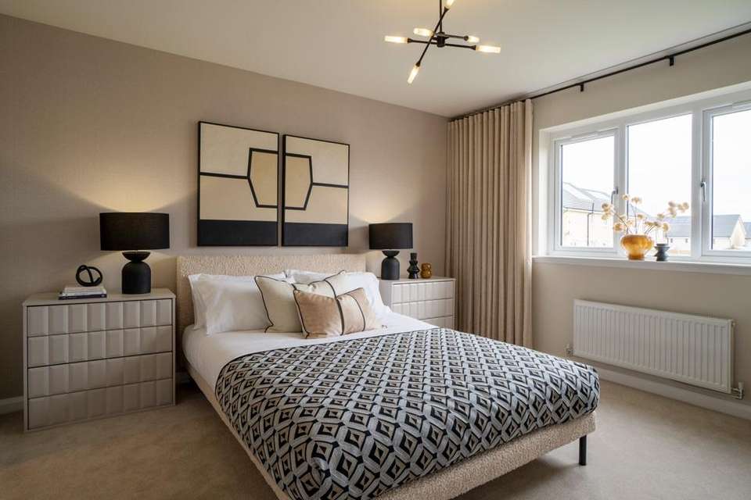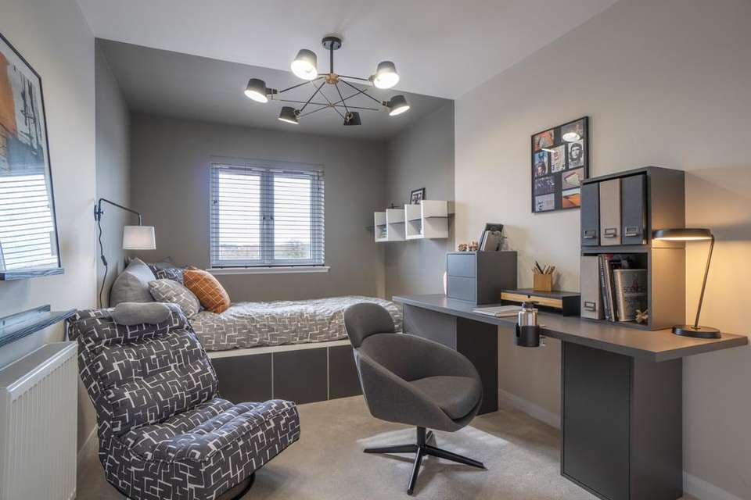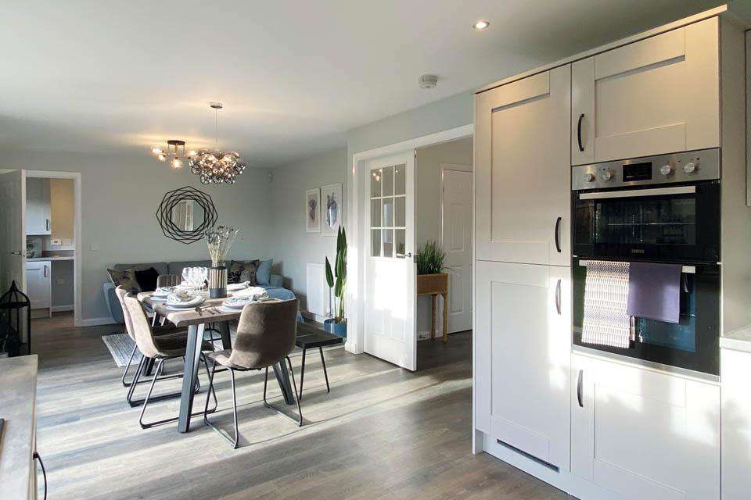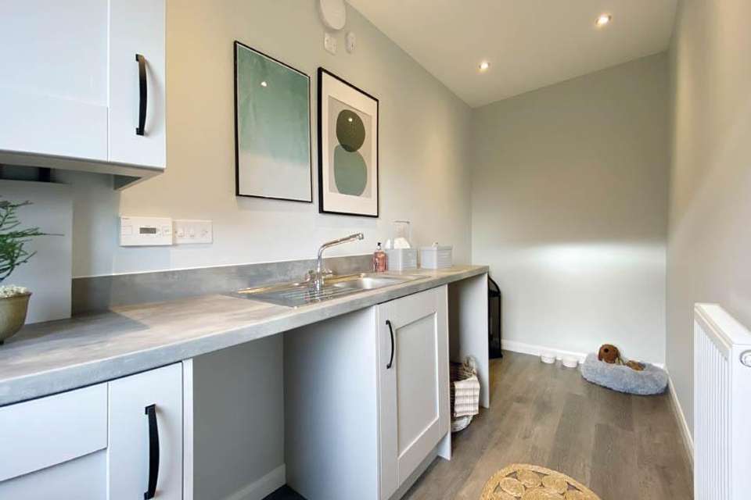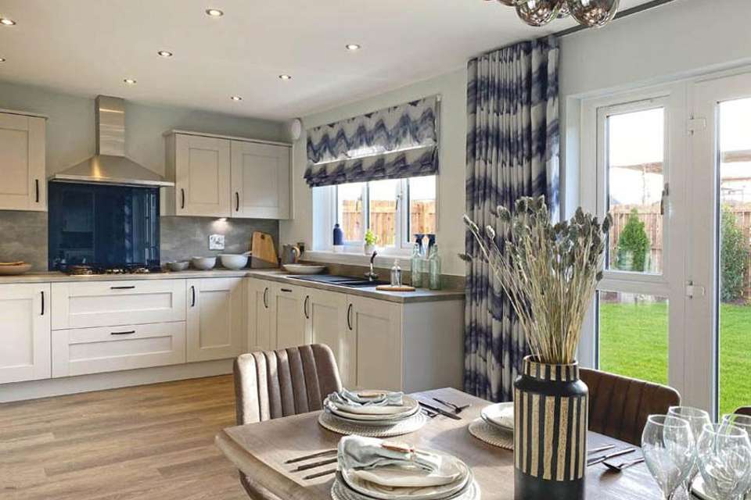4 bedroom detached house for sale
detached house
bedrooms
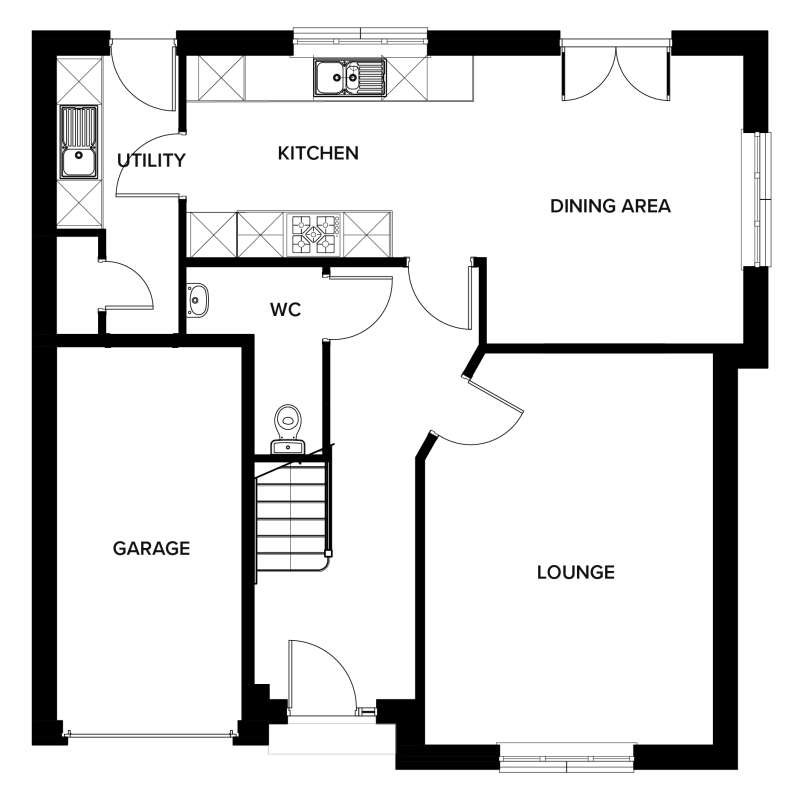
Property photos
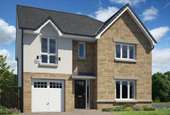


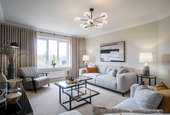
+10
Property description
The Canterbury Corner is a variation on the popular house type of the same name. Besides being a corner plot, the main added feature of this home is the larger dining space to the rear of the home. With windows on both exterior walls, this room makes the most of surrounding views in each direction and allows sunlight to shine through the full height glass windows at all times of day.
Off the kitchen dining area there is a utility room and garage providing ample storage space. The lounge, W.C and hallway complete the ground floor area.
There are four large bedrooms, the highlight being the master with its walk-in wardrobe and en-suite shower room. All the other bedrooms aren’t far behind, with space incorporated for fitted wardrobes. There’s also a family bathroom with separate bath and shower cubicle.Note: Images are for reference only and are indicative of a Walker home of this size.
Off the kitchen dining area there is a utility room and garage providing ample storage space. The lounge, W.C and hallway complete the ground floor area.
There are four large bedrooms, the highlight being the master with its walk-in wardrobe and en-suite shower room. All the other bedrooms aren’t far behind, with space incorporated for fitted wardrobes. There’s also a family bathroom with separate bath and shower cubicle.Note: Images are for reference only and are indicative of a Walker home of this size.
Interested in this property?
Council tax
First listed
Over a month agoMarketed by
Walker Group - One Dalhousie Bonnyrigg Scotland EH19 3RYPlacebuzz mortgage repayment calculator
Monthly repayment
The Est. Mortgage is for a 25 years repayment mortgage based on a 10% deposit and a 5.5% annual interest. It is only intended as a guide. Make sure you obtain accurate figures from your lender before committing to any mortgage. Your home may be repossessed if you do not keep up repayments on a mortgage.
- Streetview
DISCLAIMER: Property descriptions and related information displayed on this page are marketing materials provided by Walker Group - One Dalhousie. Placebuzz does not warrant or accept any responsibility for the accuracy or completeness of the property descriptions or related information provided here and they do not constitute property particulars. Please contact Walker Group - One Dalhousie for full details and further information.


