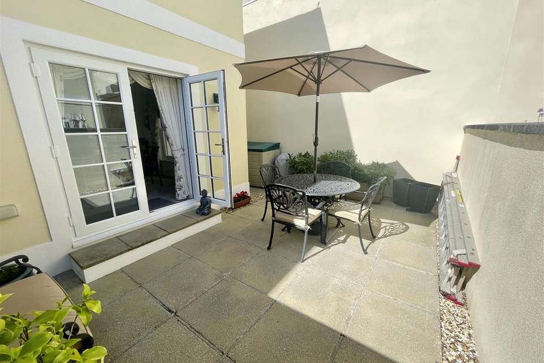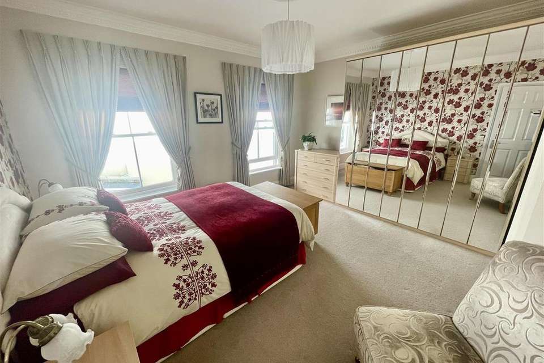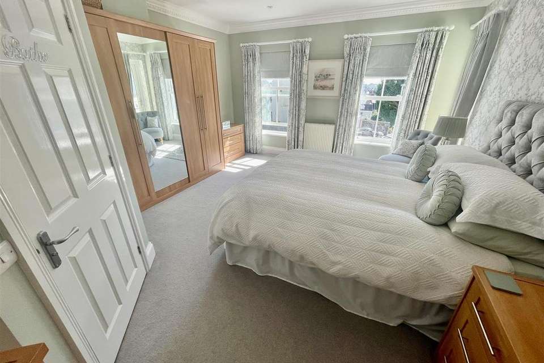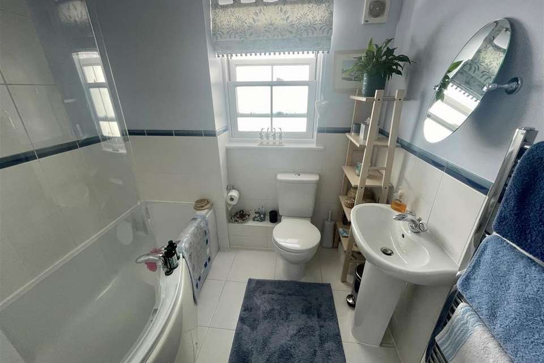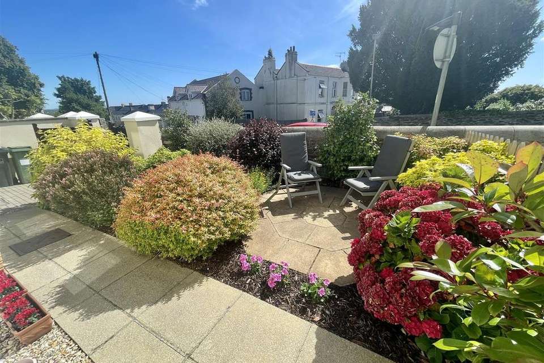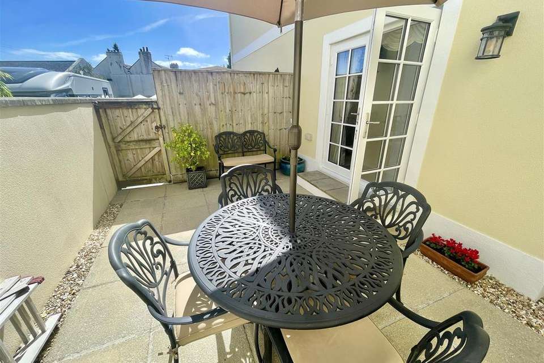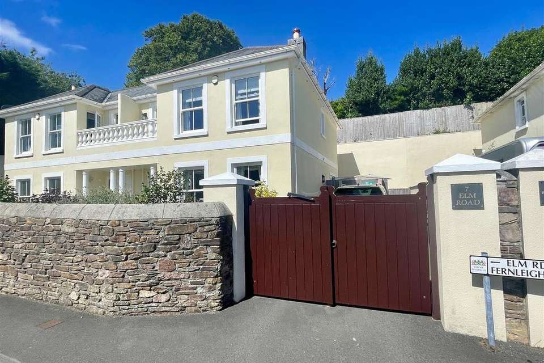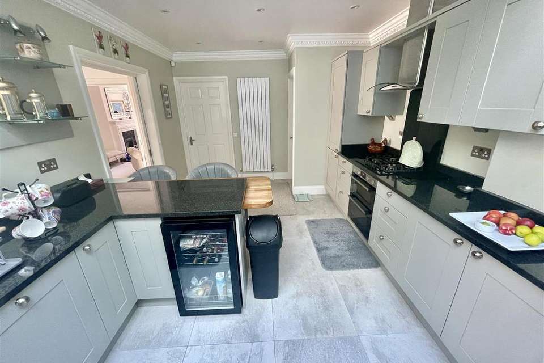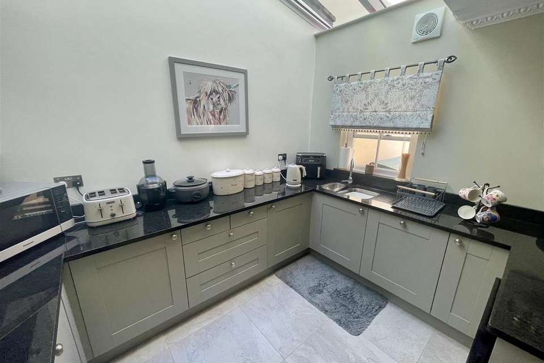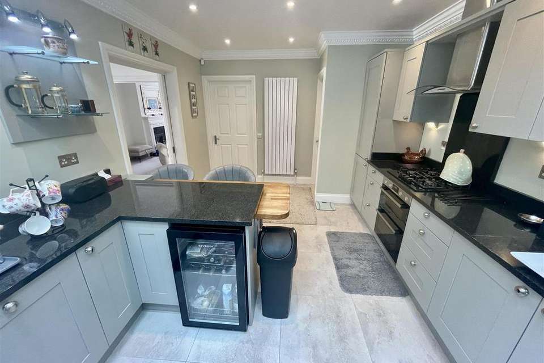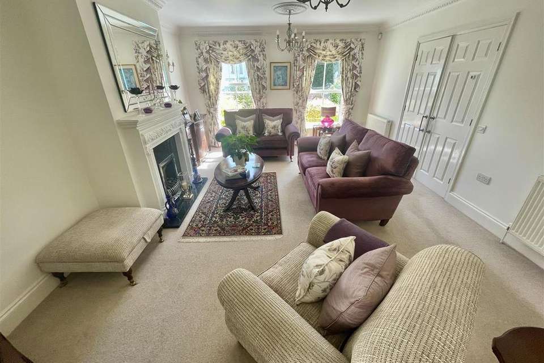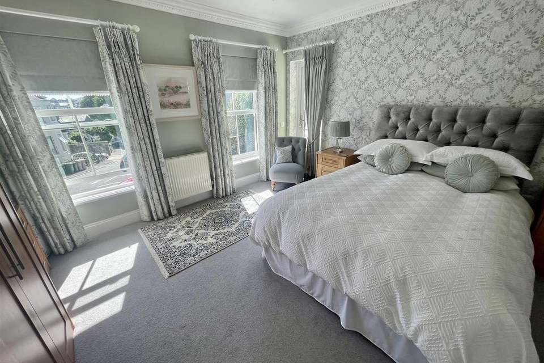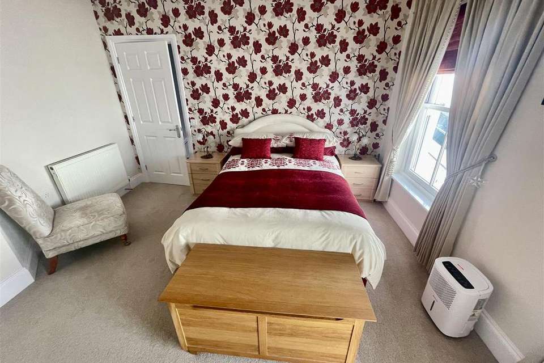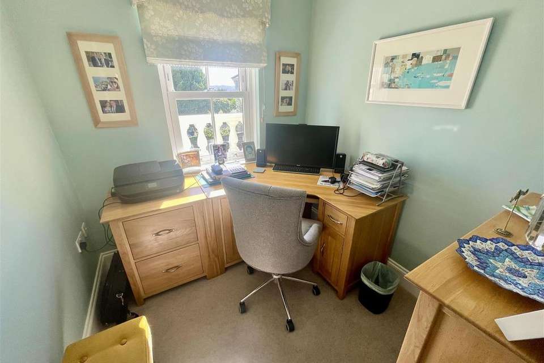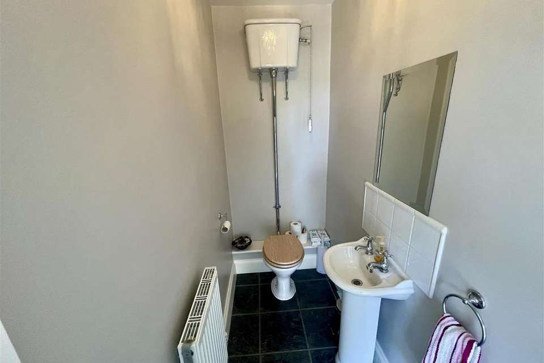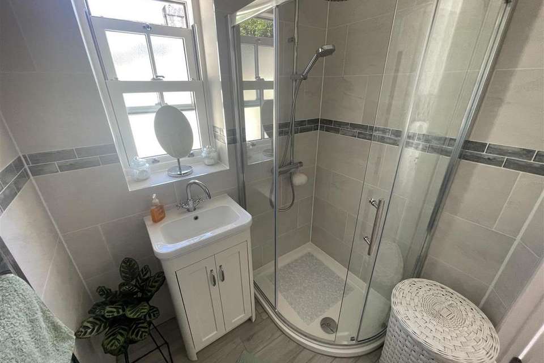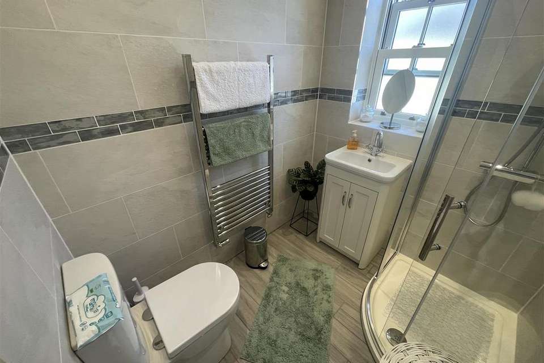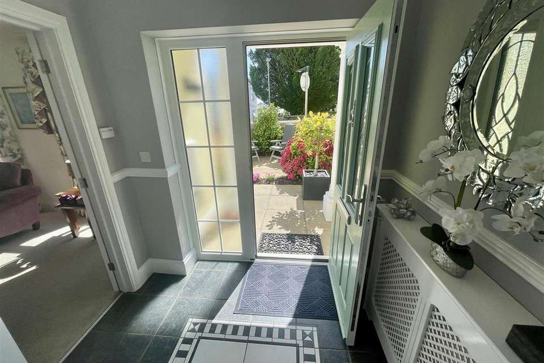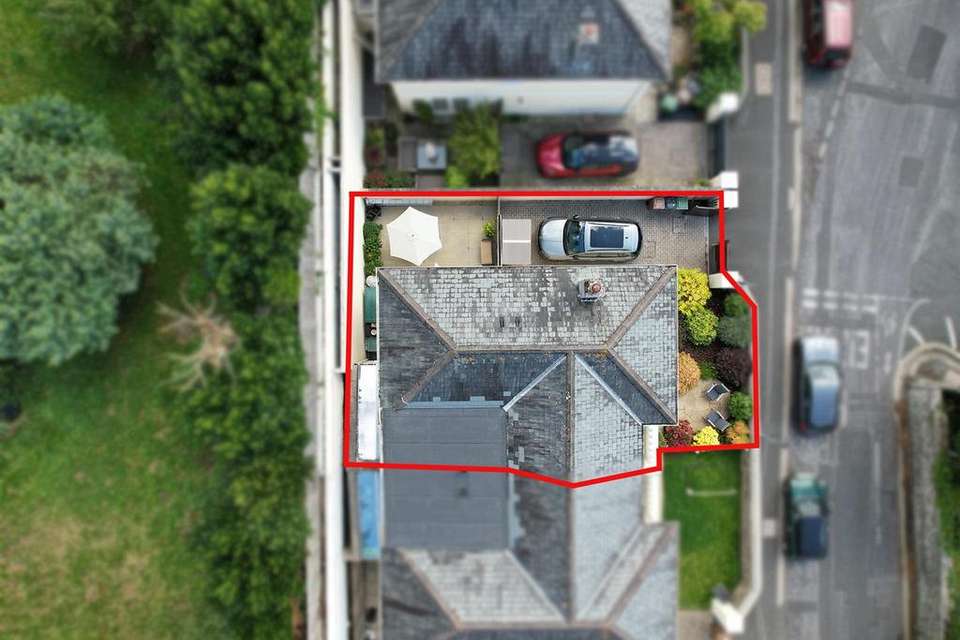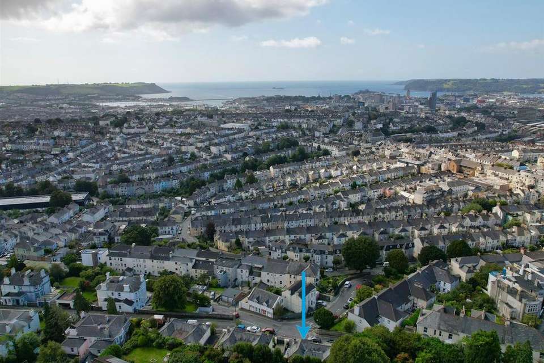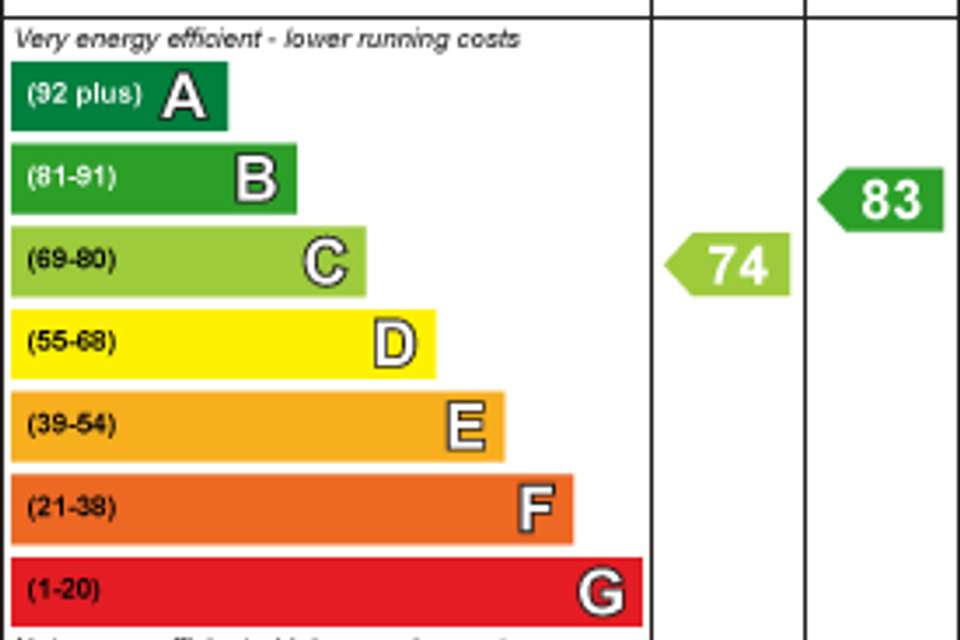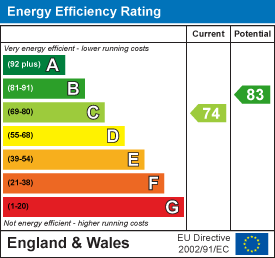3 bedroom semi-detached house for sale
semi-detached house
bedrooms
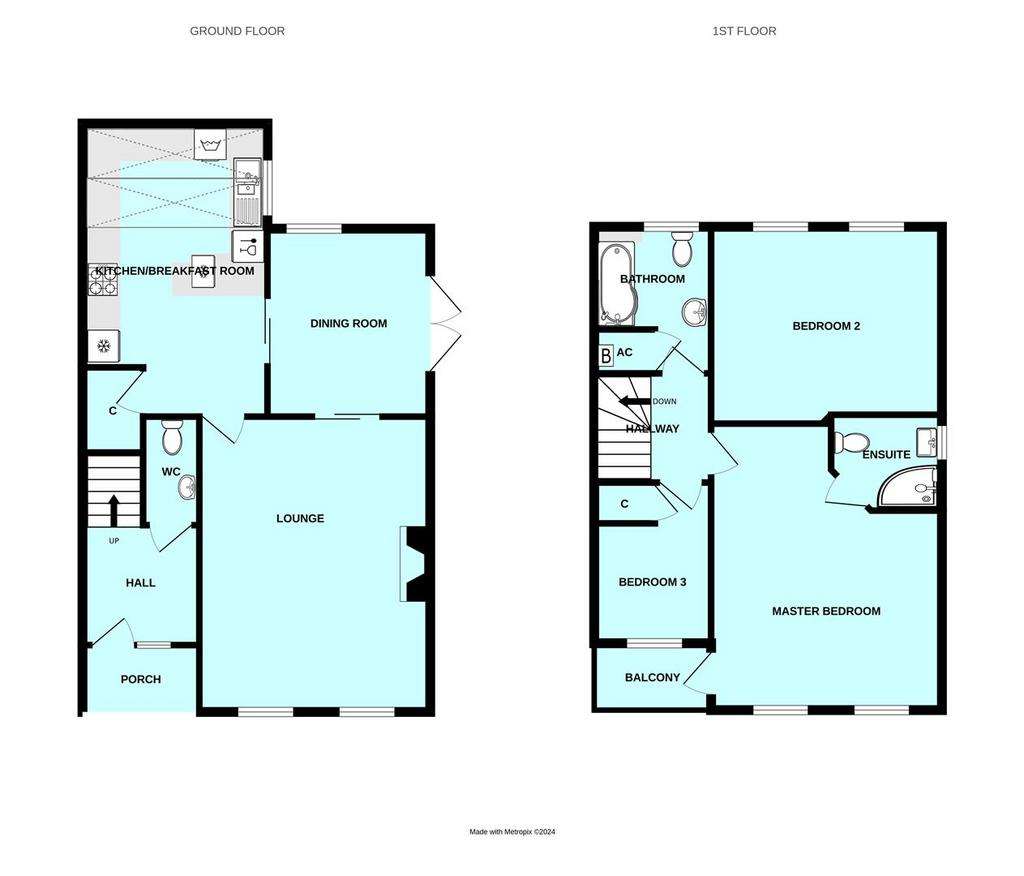
Property photos

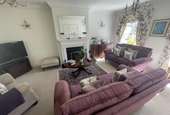
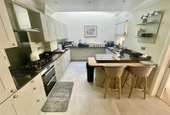
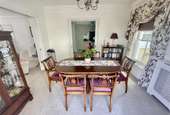
+21
Property description
Well presented light & airy semi detached house, modern built circa 2005/2006. Quality specification & finish. uPVC double glazing & gas fired central heating. Spacious fitted kitchen/breakfast room, hall, downstairs cloakroom/WC, generous size lounge, separate dining room with french doors, three bedrooms, master bedroom with en suite shower room/WC, well appointed family bathroom/WC. Off street parking on private drive, delightful well kept southerly facing enclosed garden & courtyard.
Elm Road, Mannamead, Pl4 7Aj -
The Property - A well presented, light and airy semi detached house owned for many years and built circa 2005/2006 and since then, upgraded and improved. A comfortably appointed and welcoming home with quality double glazing and gas fired central heating with refurbishment of the kitchen three and a half years ago, together with quality integrated appliances as well as replacing some double glazed windows and the large double glazed roof lights in the kitchen. A reception hall with downstairs cloakroom/WC, a generous size front set lounge with fireplace, separate dining room with french doors and a large kitchen/breakfast room. The first floor, with three bedrooms, the master bedroom with en suite shower room and balcony. A well appointed family bathroom. Set on a rectangular shape plot with off street parking on a private drive with space for one to two carefully parked cars and a southerly facing mature garden and delightful enclose courtyard garden.
Location - Found in this prime residential area of Mannamead. The property benefits from a good variety of local services nearby in Mannamead, Hartley and Mutley Plain. The position is convenient for access into the city and close by connections to major routes in other directions.
Accommodation -
Porch - 2.06m x 1.22m (6'9 x 4') - Door to:
Hall - 2.13m x 1.88m (7' x 6'2) - Staircase to first floor.
Cloakroom - 1.98m x 1.02m (6'6 x 3'4) - WC and wash hand basin.
Lounge - 5.38m x 4.22m (17'8 x 13'10) - Light and airy with focal feature fireplace. Door to kitchen and twin sliding doors into:
Dining Room - 3.43m x 2.97m (11'3 x 9'9) - French doors overlook and open to the rear. Twin sliding doors into:
Kitchen/Breakfast Room - 5.36m x 3.28m (17'7 x 10'9) - Side window and two large roof lights across the end. Fitted integrated kitchen with a good range of cupboard and drawer storage and quality built in appliances including wine chiller, dishwasher, one and a half bowl under mounted sink, Bosch automatic washing machine, four ring square hob with Bosch dual oven/grill under.
First Floor -
Landing -
Master Bedroom - 5.23m x 4.19m max (17'2 x 13'9 max) - Two windows to the front and door to the balcony. Second door to:
En Suite Shower Room - Shower, WC and wash hand basin.
Bedroom Two - 4.19m x 3.76m max (13'9 x 12'4 max) - Window to the rear.
Bedroom Three/Study - 2.92m x 2.16m (9'7 x 7'1) - Over stairs storage cupboard.
Bathroom - Cupboard housing the ATAG gas fired boiler servicing the central heating and domestic hot water. Suite comprising bath with shower over, WC and wash hand basin.
Externally - Double gates open into a private drive. mature front garden stocked with a profusion of mature specimen bushes, shrubs and plants. A gate opens through to the delightful sunny courtyard to the side, low maintenance and ideal for al fresco entertaining.
Agent's Note - Tenure - Freehold.
Plymouth City Council tax - Band D.
Elm Road, Mannamead, Pl4 7Aj -
The Property - A well presented, light and airy semi detached house owned for many years and built circa 2005/2006 and since then, upgraded and improved. A comfortably appointed and welcoming home with quality double glazing and gas fired central heating with refurbishment of the kitchen three and a half years ago, together with quality integrated appliances as well as replacing some double glazed windows and the large double glazed roof lights in the kitchen. A reception hall with downstairs cloakroom/WC, a generous size front set lounge with fireplace, separate dining room with french doors and a large kitchen/breakfast room. The first floor, with three bedrooms, the master bedroom with en suite shower room and balcony. A well appointed family bathroom. Set on a rectangular shape plot with off street parking on a private drive with space for one to two carefully parked cars and a southerly facing mature garden and delightful enclose courtyard garden.
Location - Found in this prime residential area of Mannamead. The property benefits from a good variety of local services nearby in Mannamead, Hartley and Mutley Plain. The position is convenient for access into the city and close by connections to major routes in other directions.
Accommodation -
Porch - 2.06m x 1.22m (6'9 x 4') - Door to:
Hall - 2.13m x 1.88m (7' x 6'2) - Staircase to first floor.
Cloakroom - 1.98m x 1.02m (6'6 x 3'4) - WC and wash hand basin.
Lounge - 5.38m x 4.22m (17'8 x 13'10) - Light and airy with focal feature fireplace. Door to kitchen and twin sliding doors into:
Dining Room - 3.43m x 2.97m (11'3 x 9'9) - French doors overlook and open to the rear. Twin sliding doors into:
Kitchen/Breakfast Room - 5.36m x 3.28m (17'7 x 10'9) - Side window and two large roof lights across the end. Fitted integrated kitchen with a good range of cupboard and drawer storage and quality built in appliances including wine chiller, dishwasher, one and a half bowl under mounted sink, Bosch automatic washing machine, four ring square hob with Bosch dual oven/grill under.
First Floor -
Landing -
Master Bedroom - 5.23m x 4.19m max (17'2 x 13'9 max) - Two windows to the front and door to the balcony. Second door to:
En Suite Shower Room - Shower, WC and wash hand basin.
Bedroom Two - 4.19m x 3.76m max (13'9 x 12'4 max) - Window to the rear.
Bedroom Three/Study - 2.92m x 2.16m (9'7 x 7'1) - Over stairs storage cupboard.
Bathroom - Cupboard housing the ATAG gas fired boiler servicing the central heating and domestic hot water. Suite comprising bath with shower over, WC and wash hand basin.
Externally - Double gates open into a private drive. mature front garden stocked with a profusion of mature specimen bushes, shrubs and plants. A gate opens through to the delightful sunny courtyard to the side, low maintenance and ideal for al fresco entertaining.
Agent's Note - Tenure - Freehold.
Plymouth City Council tax - Band D.
Interested in this property?
Council tax
First listed
Over a month agoEnergy Performance Certificate
Marketed by
Julian Marks Estate Agents - Plymouth 10-12 Eggbuckland Road Plmouth, Devon PL3 5HEPlacebuzz mortgage repayment calculator
Monthly repayment
The Est. Mortgage is for a 25 years repayment mortgage based on a 10% deposit and a 5.5% annual interest. It is only intended as a guide. Make sure you obtain accurate figures from your lender before committing to any mortgage. Your home may be repossessed if you do not keep up repayments on a mortgage.
- Streetview
DISCLAIMER: Property descriptions and related information displayed on this page are marketing materials provided by Julian Marks Estate Agents - Plymouth. Placebuzz does not warrant or accept any responsibility for the accuracy or completeness of the property descriptions or related information provided here and they do not constitute property particulars. Please contact Julian Marks Estate Agents - Plymouth for full details and further information.





