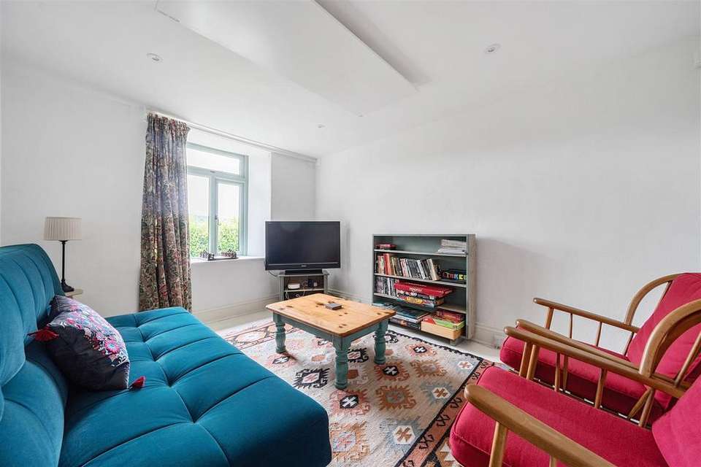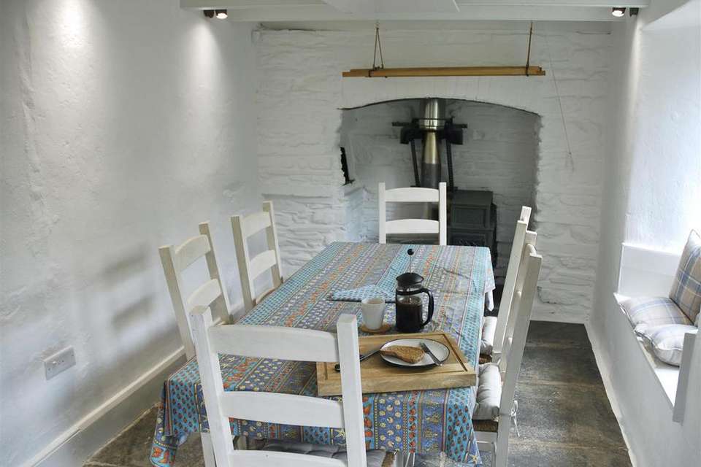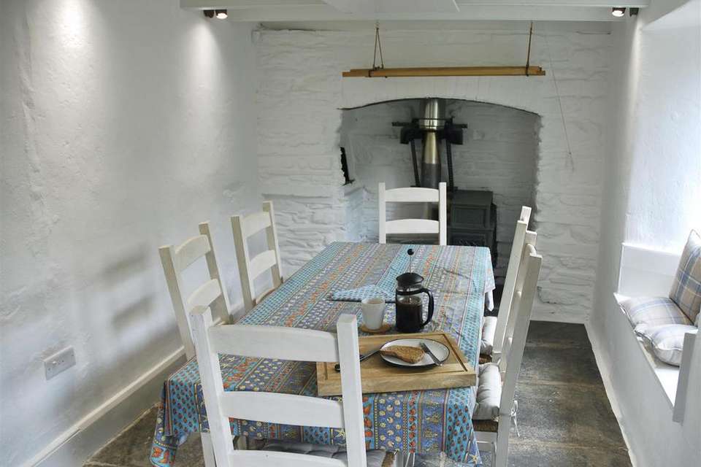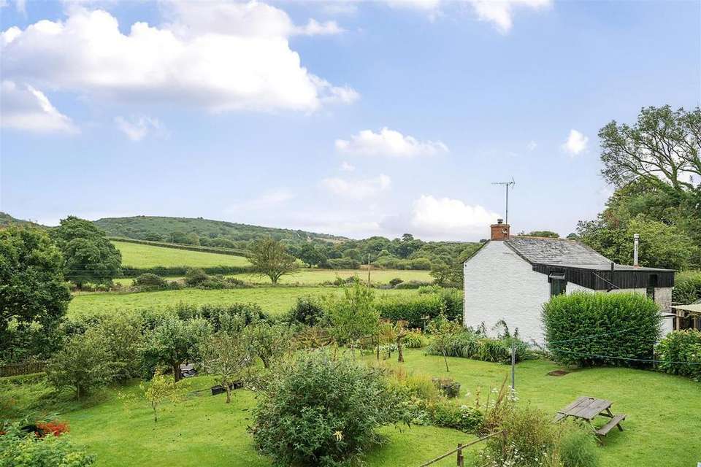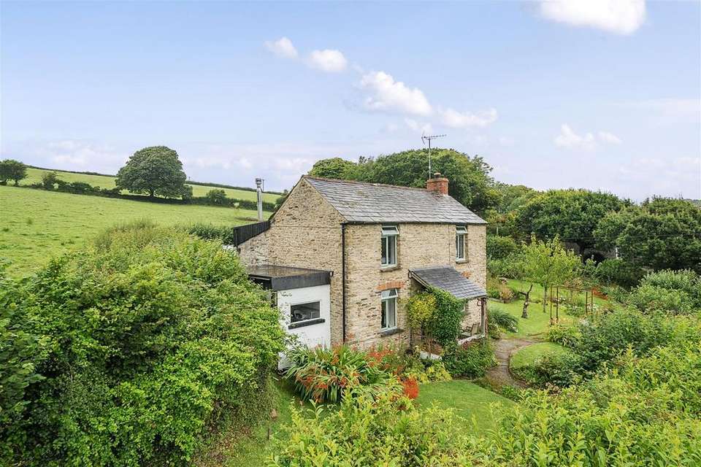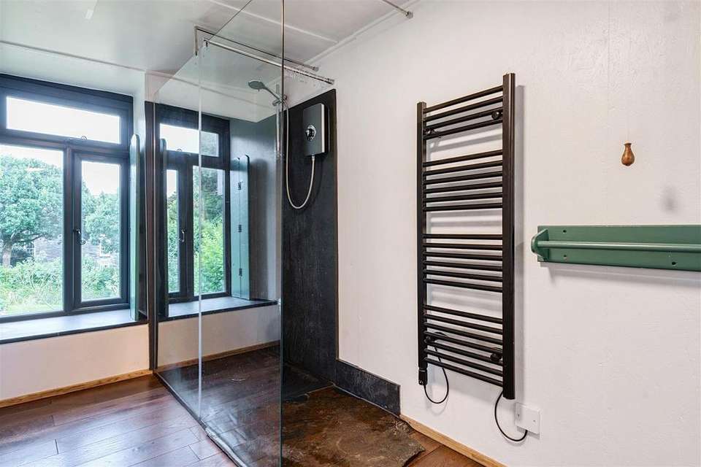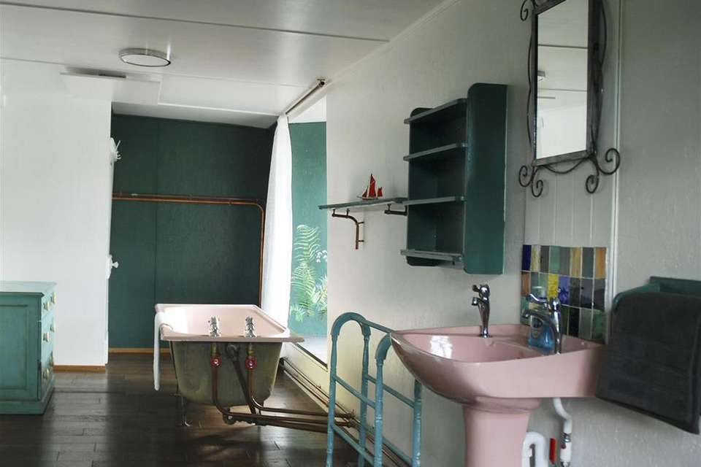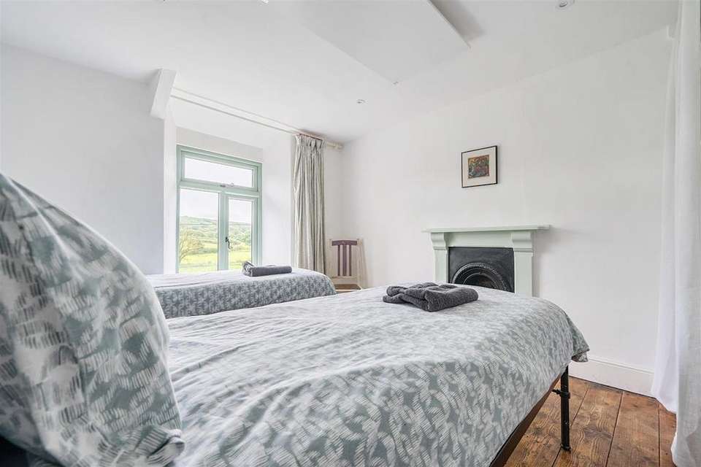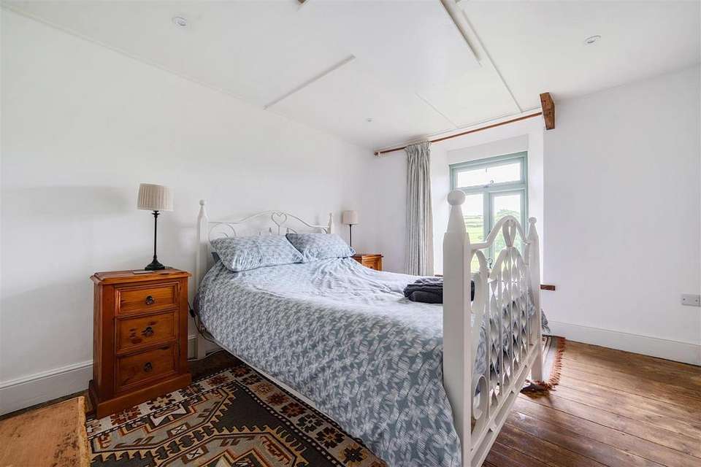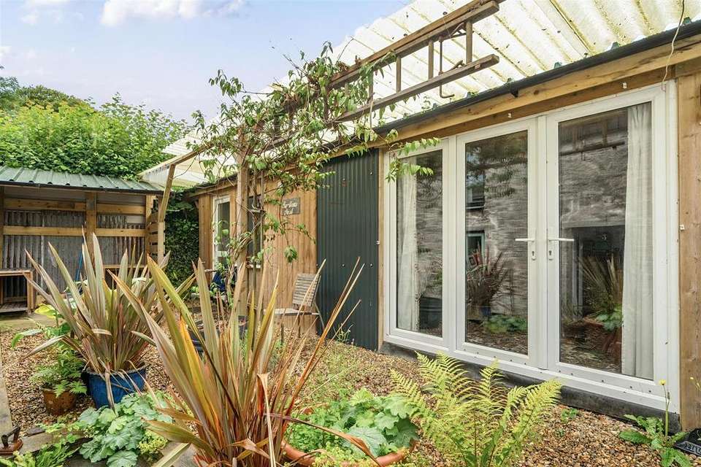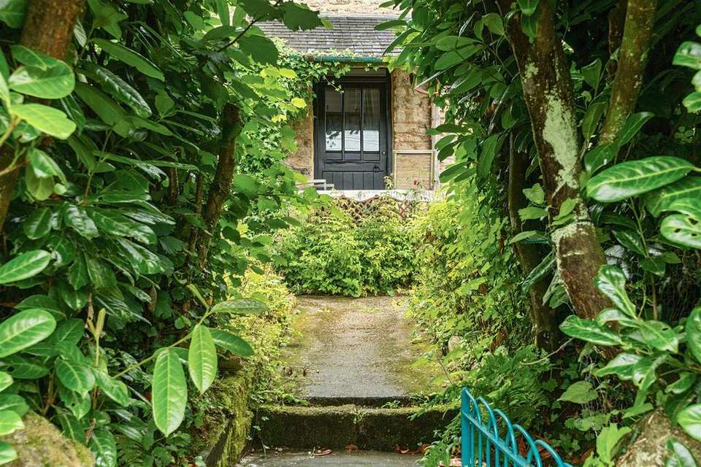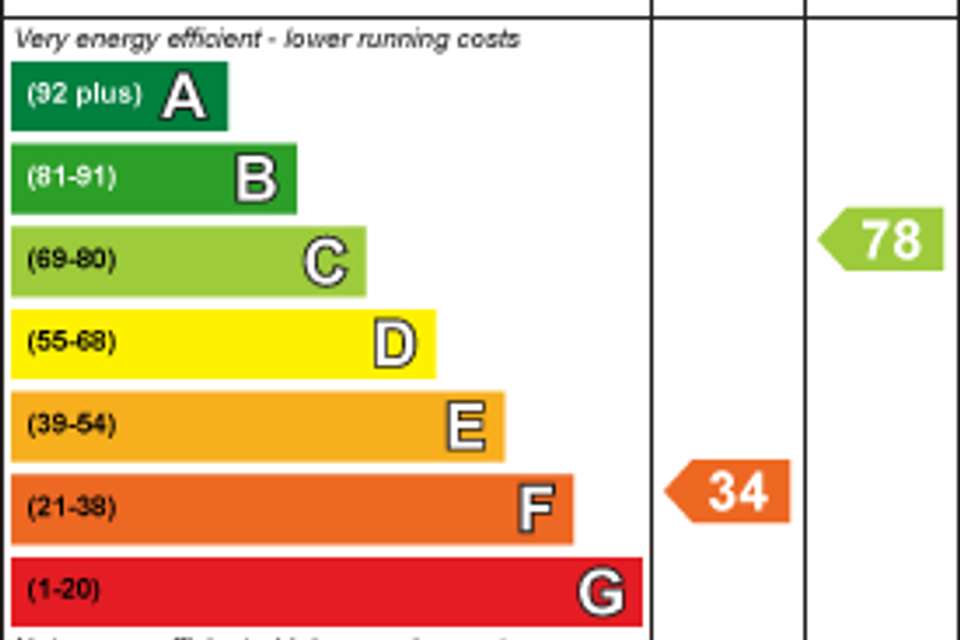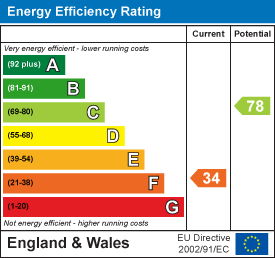2 bedroom detached house for sale
detached house
bedrooms
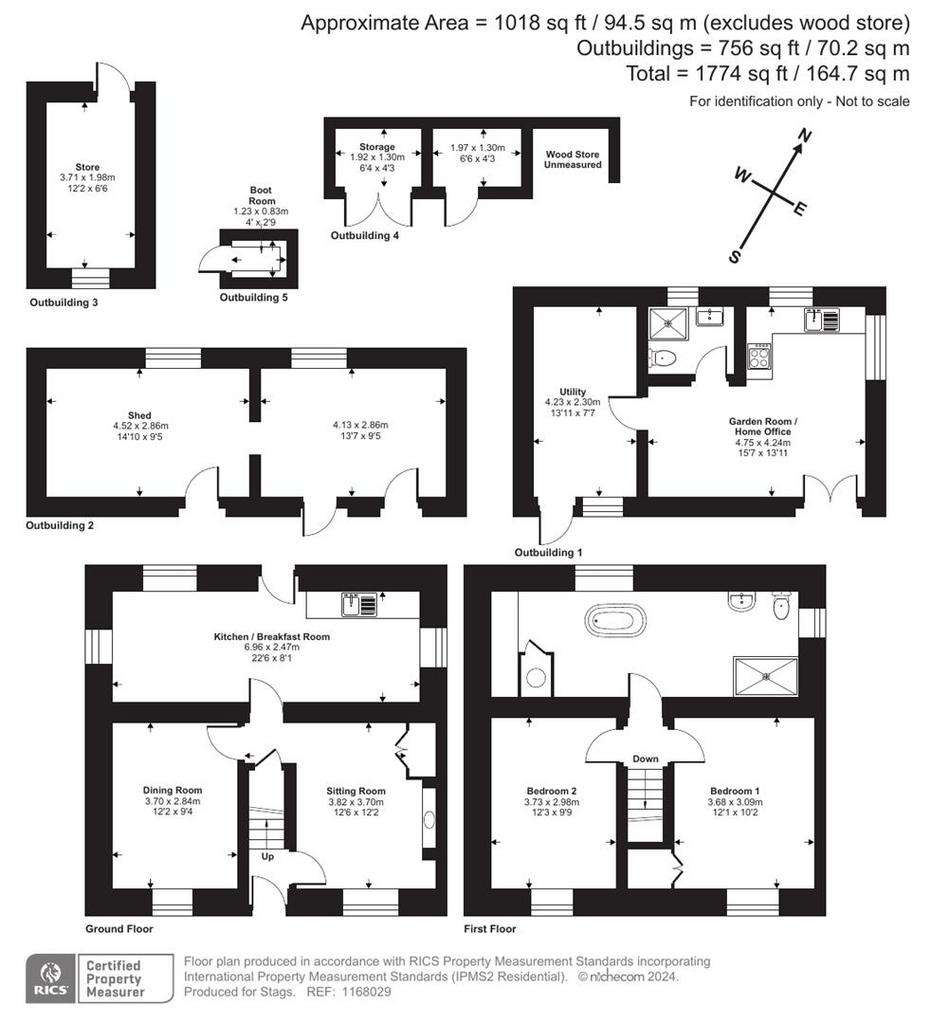
Property photos

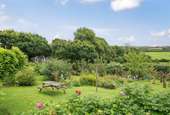
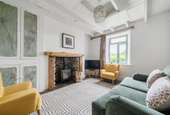
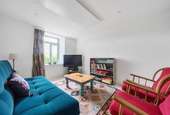
+12
Property description
Offered to market with no onward chain, this beautiful traditional Cornish Cottage is situated in a tranquil rural haven with stunning gardens and countryside views. The property also benefits from two double bedrooms, two reception rooms, kitchen/dining room, private parking, outbuildings and a garden room/home office. EPC: F
Situation - Kenningstock Cottage is situated in Advent, a picturesque civil parish on the north-western edge of Bodmin Moor. Approximately 2.5 miles away is Camelford, offering both primary and secondary schools as well as a comprehensive range of shopping facilities, including a Co-op, chemist, Post Office, doctor’s surgery and veterinary practice. Within 10 miles, the market town of Wadebridge offers a wide variety of independent shops together with primary and secondary schools, cinema, numerous sports clubs, social clubs and access to the popular Camel Cycle Trail. The picturesque and rugged North Cornish Coast lies just over 5 miles away giving access to an extensive range of sandy beaches and cliff top walks with some of the most stunning coastal scenery in the UK.
Description - Kenningstock Cottage is a beautifully presented traditional Cornish cottage boasting beautiful gardens and glorious countryside views. The cottage has retained many of it's original features such as flag stone slate floors, exposed beams, stone fireplaces and deep window sills. The property has the added benefit of a utility/laundry room, garden room, multiple outbuildings, private parking and some additional land. Kenningstock Cottage is currently used as a successful holiday let but also lends itself perfectly as a home.
Accommodation - The front door leads into an entrance hall with access to the sitting room and stairs to the first floor with storage cupboard below. The sitting room features a stone fireplace with woodburning stove, flagstone slate flooring, built-in cupboards and a window to the front of the property. From the sitting room is a second reception room, also overlooking the front garden, and access to the kitchen/dining room. The dual aspect kitchen/dining room benefits from base units and shelving, a Belfast sink, space for appliances, space for a dining table and a door to the rear. The room also features slate flooring, exposed beams and a stone fireplace with log burning stove and clome oven.
The first floor landing has access to two double bedrooms and the bathroom. Both bedrooms boast built-in wardrobes, exposed floorboards and windows to the front framing stunning countryside views. Bedroom Two has the added benefit of an ornate feature fireplace. The generous bathroom has a freestanding bath, separate walk-in shower, low level WC, wash hand basin, picture window to the rear and window to the side with wooden shutters.
Outside - To the front of the cottage is a gate opening to the magnificent cottage style gardens which extend from the front to the side of the property. The gardens have been beautifully maintained and are mostly laid to lawn with an array of mature shrubs, fruit bushes, fruit trees, flower beds and vegetable plots. At the bottom of the garden is a well, supplying water to the outdoor tap and a gate leading to the lane. There are multiple outbuildings to include storage sheds, two potting sheds and a log store. The cottage benefits from private parking for two cars and some additional land the other side of the lane with a further outbuilding.
To the rear of the cottage is an outbuilding offering a utility/laundry room and a garden room/home office. The building benefits from light, power, water and internet connection.
Services - Mains electricity. Mains water connected via a private service pipe. Infrared panel heaters. Private drainage via a septic tank. The main hot water tank for the cottage is located in the bathroom and there is an additional hot water tank in the utility room. Broadband availability: Standard. Mobile phone coverage: Limited voice and data. (Broadband and mobile information via Ofcom). Please note the agents have not inspected or tested these services.
Viewings - Strictly by appointment with the vendors appointed agents, Stags.[use Contact Agent Button]
Directions - From Wadebridge take the A39 towards Camelford and after 7.7 miles turn right. At the end of the road turn left and then the next right. Continue along the road, straight over at the cross roads and for a further 0.2 miles and the property is located on your left.
What3Words: ///simulator.airbag.bike
Situation - Kenningstock Cottage is situated in Advent, a picturesque civil parish on the north-western edge of Bodmin Moor. Approximately 2.5 miles away is Camelford, offering both primary and secondary schools as well as a comprehensive range of shopping facilities, including a Co-op, chemist, Post Office, doctor’s surgery and veterinary practice. Within 10 miles, the market town of Wadebridge offers a wide variety of independent shops together with primary and secondary schools, cinema, numerous sports clubs, social clubs and access to the popular Camel Cycle Trail. The picturesque and rugged North Cornish Coast lies just over 5 miles away giving access to an extensive range of sandy beaches and cliff top walks with some of the most stunning coastal scenery in the UK.
Description - Kenningstock Cottage is a beautifully presented traditional Cornish cottage boasting beautiful gardens and glorious countryside views. The cottage has retained many of it's original features such as flag stone slate floors, exposed beams, stone fireplaces and deep window sills. The property has the added benefit of a utility/laundry room, garden room, multiple outbuildings, private parking and some additional land. Kenningstock Cottage is currently used as a successful holiday let but also lends itself perfectly as a home.
Accommodation - The front door leads into an entrance hall with access to the sitting room and stairs to the first floor with storage cupboard below. The sitting room features a stone fireplace with woodburning stove, flagstone slate flooring, built-in cupboards and a window to the front of the property. From the sitting room is a second reception room, also overlooking the front garden, and access to the kitchen/dining room. The dual aspect kitchen/dining room benefits from base units and shelving, a Belfast sink, space for appliances, space for a dining table and a door to the rear. The room also features slate flooring, exposed beams and a stone fireplace with log burning stove and clome oven.
The first floor landing has access to two double bedrooms and the bathroom. Both bedrooms boast built-in wardrobes, exposed floorboards and windows to the front framing stunning countryside views. Bedroom Two has the added benefit of an ornate feature fireplace. The generous bathroom has a freestanding bath, separate walk-in shower, low level WC, wash hand basin, picture window to the rear and window to the side with wooden shutters.
Outside - To the front of the cottage is a gate opening to the magnificent cottage style gardens which extend from the front to the side of the property. The gardens have been beautifully maintained and are mostly laid to lawn with an array of mature shrubs, fruit bushes, fruit trees, flower beds and vegetable plots. At the bottom of the garden is a well, supplying water to the outdoor tap and a gate leading to the lane. There are multiple outbuildings to include storage sheds, two potting sheds and a log store. The cottage benefits from private parking for two cars and some additional land the other side of the lane with a further outbuilding.
To the rear of the cottage is an outbuilding offering a utility/laundry room and a garden room/home office. The building benefits from light, power, water and internet connection.
Services - Mains electricity. Mains water connected via a private service pipe. Infrared panel heaters. Private drainage via a septic tank. The main hot water tank for the cottage is located in the bathroom and there is an additional hot water tank in the utility room. Broadband availability: Standard. Mobile phone coverage: Limited voice and data. (Broadband and mobile information via Ofcom). Please note the agents have not inspected or tested these services.
Viewings - Strictly by appointment with the vendors appointed agents, Stags.[use Contact Agent Button]
Directions - From Wadebridge take the A39 towards Camelford and after 7.7 miles turn right. At the end of the road turn left and then the next right. Continue along the road, straight over at the cross roads and for a further 0.2 miles and the property is located on your left.
What3Words: ///simulator.airbag.bike
Interested in this property?
Council tax
First listed
Over a month agoEnergy Performance Certificate
Marketed by
Stags - Wadebridge 1 Eddystone Court Wadebridge PL27 7FHPlacebuzz mortgage repayment calculator
Monthly repayment
The Est. Mortgage is for a 25 years repayment mortgage based on a 10% deposit and a 5.5% annual interest. It is only intended as a guide. Make sure you obtain accurate figures from your lender before committing to any mortgage. Your home may be repossessed if you do not keep up repayments on a mortgage.
- Streetview
DISCLAIMER: Property descriptions and related information displayed on this page are marketing materials provided by Stags - Wadebridge. Placebuzz does not warrant or accept any responsibility for the accuracy or completeness of the property descriptions or related information provided here and they do not constitute property particulars. Please contact Stags - Wadebridge for full details and further information.





